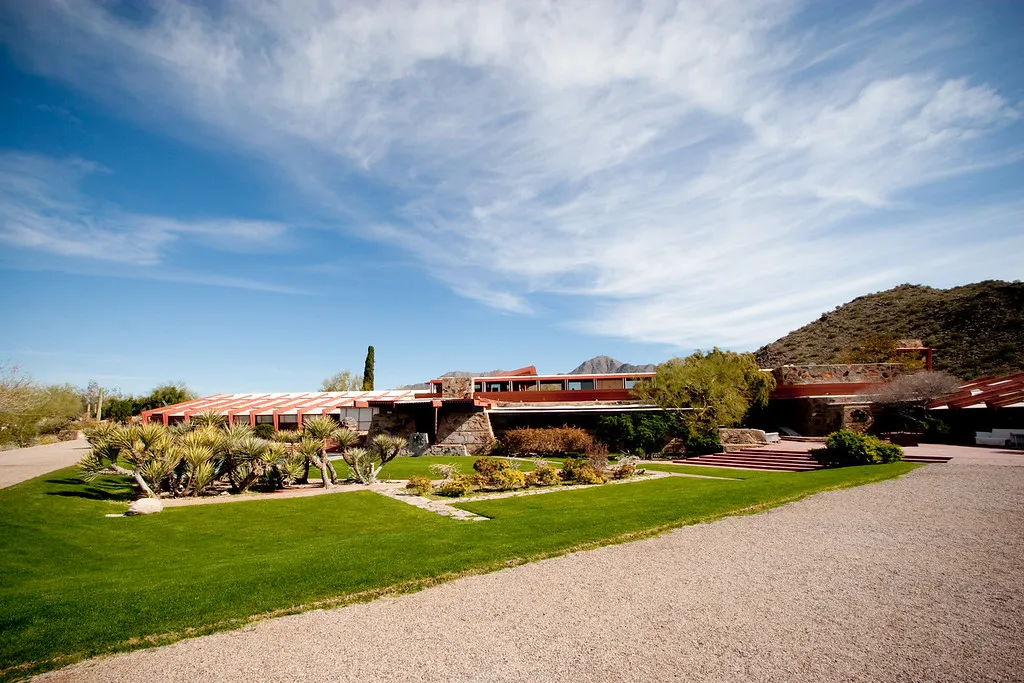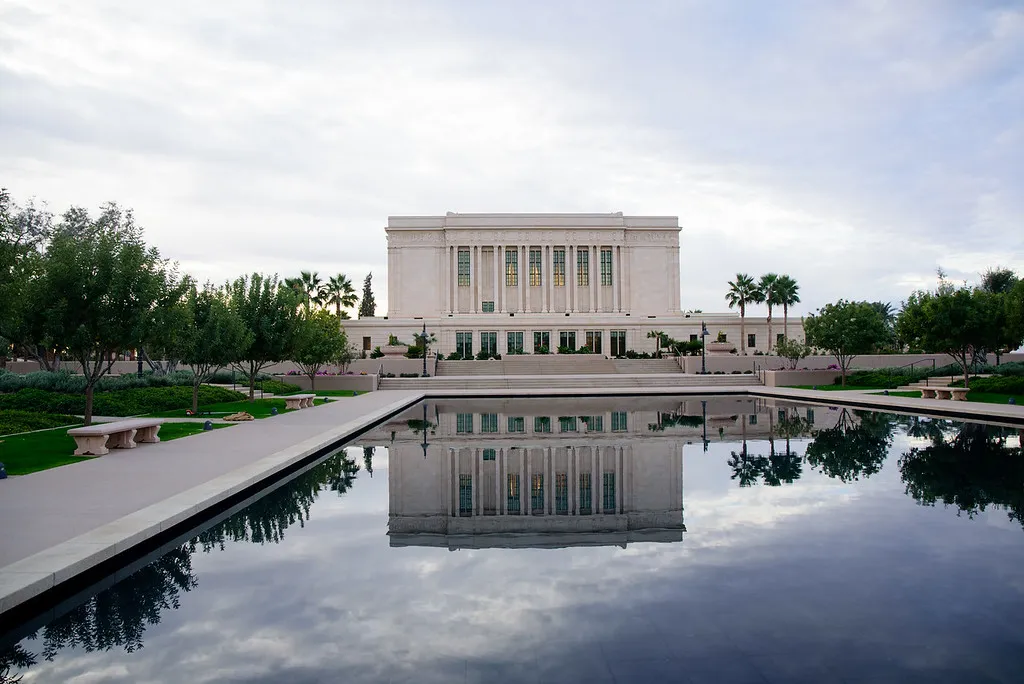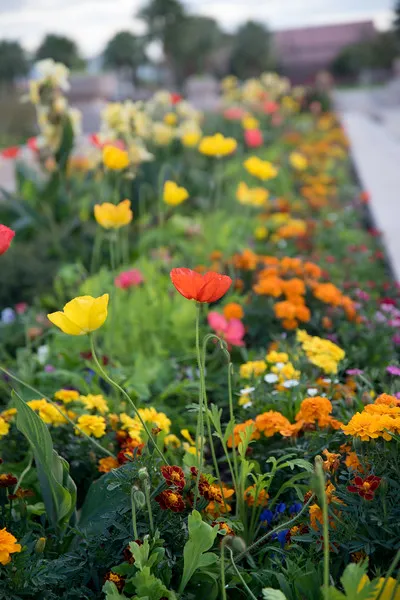Today I am highlighting a very special and significant building to me.

I have lived in Arizona for 14 years and Mesa for 11 years. The temple is an important and sacred part of the Church of Jesus Christ of Latter-Day Saints. I am a member of the church and have worshipped many times in this beautiful building. I have also walked around the grounds and enjoyed the spirit and beauty of this temple.
Short History
The Mesa Temple was announced in 1919 and dedicated 8 years later in 1927. Before the Arizona Temple was built members of the church would travel by horse and wagon to the St. George, Utah Temple about 400 miles away.
In 1975 the temple had extensive renovations to allow for motion picture presentation and additional space and then was rededicated on April 16, 1975. 1
In 2018 the temple was closed for renovations and restoration again.
Today, December 12, 2021 is the re-dedication of the Mesa Temple by Elder Dallin H. Oaks.


What is the style of architecture?
Is it Prairie Style like Taliesin West that is only a short 20 miles away and built in 1937, 10 years after the Mesa Temple?

Wikipedia says it is Neoclassical Style. That could be true. The Utah State Capital was completed in 1916 and the architects (Ramm Hansen and Don Carlos Young) of the Mesa Arizona Temple were from Utah and would be familiar with the capitol and the Neoclassical Style.

In this video about the Restoration of the Temple the Emily Utt, Historic Site Curator tells us that it is Colonial Revival Architecture. I encourage to watch this video. It will give more history to this incredible building and show you the inside which is equally impressive for the quality and detail that the pioneers accomplish in the early 20th century.
Colonial Revival Architecture
Now let's talk about Colonial Revival Architecture. It spanned the years of 1880 - 1960 and was an effort to look back to the Federal and Georgian architecture of America's founding period for design inspiration. 2
According to the Pennsylvania Historical and Museum Commission.
In the early years of the 20th century (1915-1935) there was a real interest in studying and duplicating Georgian period architecture. Generally, the Colonial Revival style took certain design elements - front façade symmetry, front entrance fanlights and sidelights, pedimented doorways, porches and dormers - and applied them to larger scale buildings. 3
We definitely see a lot of these design elements with the Mesa Temple and it was built in this time frame.
Elements of Colonial Revival Architecture
A symmetrical exterior
Rectangular shape
1 or 2 stories
Multi-pane double hung windows
Cornices embellished with dentils or modillions
The Entrance
Columned porch or portico
Front door sidelights
Combination of pediment, pilasters and columns
A symmetrical Exterior
Here you can see the symmetry of the temple with this dramatic lighting. One side is the mirror image of the other side.

Rectangular shape
Of all the temples of the church of Jesus Christ of Latter Day Saints, the three temples Laie Hawaii (1919), Cardston Alberta (1920) and Mesa Arizona (1927) built in the early 1900s are the most rectangular.

1 or 2 stories
The Mesa Temple is two-story building that is 128 feet (39 meters) wide by 184 feet (56 meters) long and 55 feet (16 meters) high, with exterior walls nearly four feet (1.2 meters) thick. 4

Multi-pane double hung windows
The standard grid patter for for Colonial architecture is 6 over 6, or 9 over 9 or 12 over 12. 5
Here we see 12 over 12 over 12. Lots of windows!

Cornices embellished with dentils or modillions
A cornice is a decorative molding that crowns a building. 6
Below the cornice we see one of the eight relief panels depicting the gathering of Israel. 7 It is amazing to think that they carved these on the temple in the 1920s.

Click and scroll in to see the reliefs on the north side of the temple.

The Entrance
From all my research I think that the entrance is the most prominent design feature of Colonial Revival Architecture.

Columned porch or portico
A portico is a porch leading to the entrance of a building, or extended as a colonnade, with a roof structure over a walkway, supported by columns or enclosed by walls 8
In Arizona a portico is a nice place to get a little reprieve from the hot sun before going into the temple.
Front door sidelights
The architects really enhanced the entryway of this beautiful building with the very large sidelights at the front door.
Combination of pediment, pilasters and columns
The temple does not have pediments (a triangular gables) 9. It does have pilasters and columns. A pilaster is a rectangular column that give the appearance of supporting weight. It is only ornamental. 10
Below we see many pilasters on the second story surrounding the multipaned windows on the north side of the building.


The Temple Grounds and Gardens
Every temple of the Church of Jesus Christ of Later Day Saints has beautiful gardens.
Here are a few pictures of the gardens on the north side of the temple. I did this post (Wednesday Walk: Mesa Temple Gardens) earlier this week about the gardens. There are different types of gardens throughout the 20 acres.

 |  |  |
|---|
As I mentioned in my other post, "The plants and flowers change with the seasons and really help one feel peace and tranquility and see the hand of God in his creations." Anyone can walk around the temple grounds.
We go to the temple to learn about God, remember and make covenants with Him.
I am so glad that I had the opportunity to share this very special building with you for my Architectural series for Art Talk in 2021.
Fun picture of @jarvie and I from 2014 in front of the temple. This was taken in the same spot as the first picture. They also did a lot of renovation of the grounds.

Personal 30 Day Challenge- Day 12
Sources:
Colonial Revival Style- 1880-1960
Architecture 101 Colonial Revival Style
Symmetry vs Asymmetry- Recalling basic design principles

Art Talk Series Highlights
Architectural series 2021
Art Talk: Patio from the castle of Velez Blanco and Spanish Renaissance architecture
Art Talk: Grace Church and Gothic Revival Architecture
Art Talk: Cathedral of Saint Domnius Bell Tower and Romanesque architecture
Art Talk: Duomo di Milano and Gothic Architecture
Art Talk: Taliesin West and Pairie Architecture
Art Talk: Smithsonian Castle and Gothic Revival Architecture
Art Talk: US Capitol and Neoclassical Architecture
Art Talk: San Xavier del Bac Mission and Spanish Colonial Mission Architecture
Art Talk: 2020 Posts
Art Talk: 2019 Posts
Art Talk: 2018 Posts

