Spanish version below... || Versión en Español abajo...
The Central University of Venezuela, located in Caracas, was declared a World Heritage Site on November 30, 2000 by UNESCO. This university stands out for its academic, historical and cultural prestige. It was founded in 1721, being the oldest university in the country. But much of its architectural heritage emerged in the twentieth century. The decade of the 50's saw the transfer of its main campus to the University City of Caracas, in the parish of San Pedro.
With a new location, a whole series of architectural projects were undertaken to give the city of Caracas a first class university campus. Among them was the Aula Magna, the main auditorium of the University City.
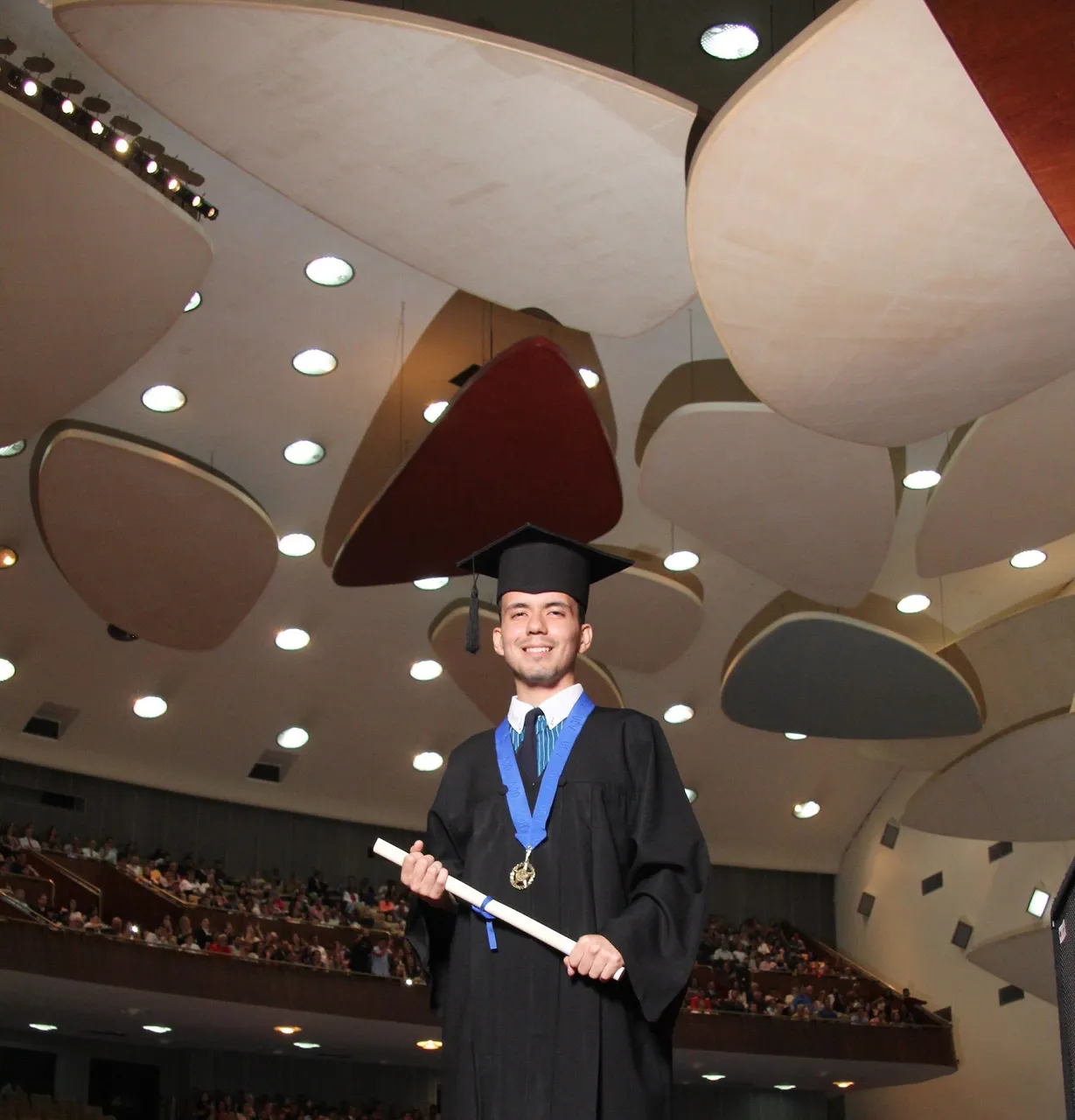
I was fortunate to study and graduate from this university. The Aula Magna was the site of my graduation as a Civil Engineer in December 2019. That is why this building had to be my choice to participate in this contest community boosting Architecture+Design organized by OCD.
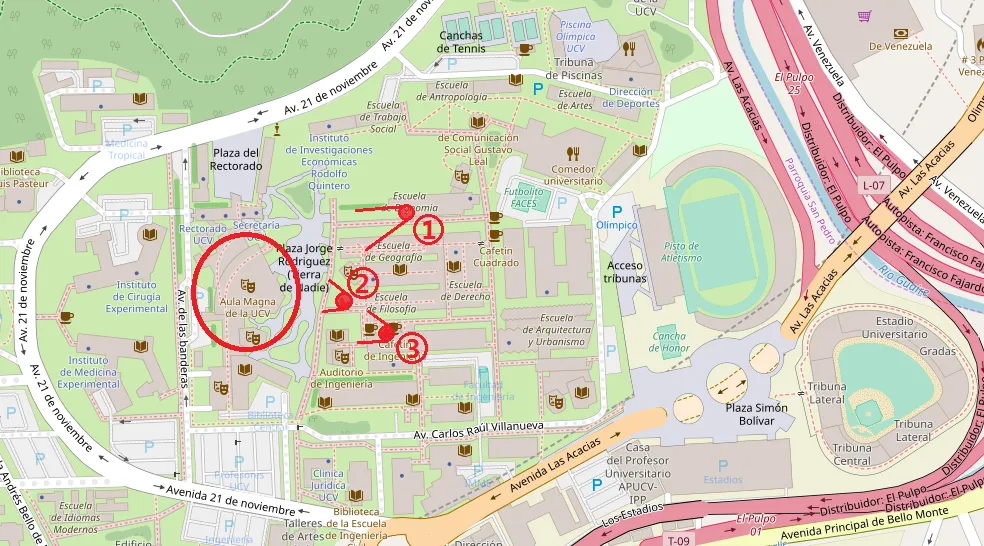
We can see in the map above the location of the Aula Magna within the University City of Caracas. During my studies I took some photographs of this structure, specifically from points "1", "2" and "3", as shown in the map. Unfortunately, I did not have a phone with better photo resolution at that time, but even so, we can appreciate this building very well inside and out.

Studying at the Central University of Venezuela is something special, but it is even more special to graduate under the "Nubes de Calder". The Aula Magna has been a space for hundreds of graduating classes of professionals who have gone out to the labor market all over the world to offer their knowledge and talent. These "clouds" are very special for every student of this university, and that is why this publication is not only dedicated to the Aula Magna itself, but to what makes it special inside: the Calder Clouds.
Many of the spaces of the University City of Caracas were conceived and designed by the famous architect Carlos Raúl Villanueva. The Aula Magna, as well as many other spaces of the Universidad Central de Venezuela, are inspired by the architectural design of the Bauhaus School. This very modernist design is widely used, and gives the university a very different look from the rest of the city.
From the outside, we can see that the Aula Magna is inspired by the ancient theaters of Greece and Rome, with a quarter-circle shape and a fan-shaped ceiling. Unfortunately, I have no photos of the ceiling, which is quite impressive for being made of reinforced concrete. This can be seen in photo "1", taken from the School of Economics building:
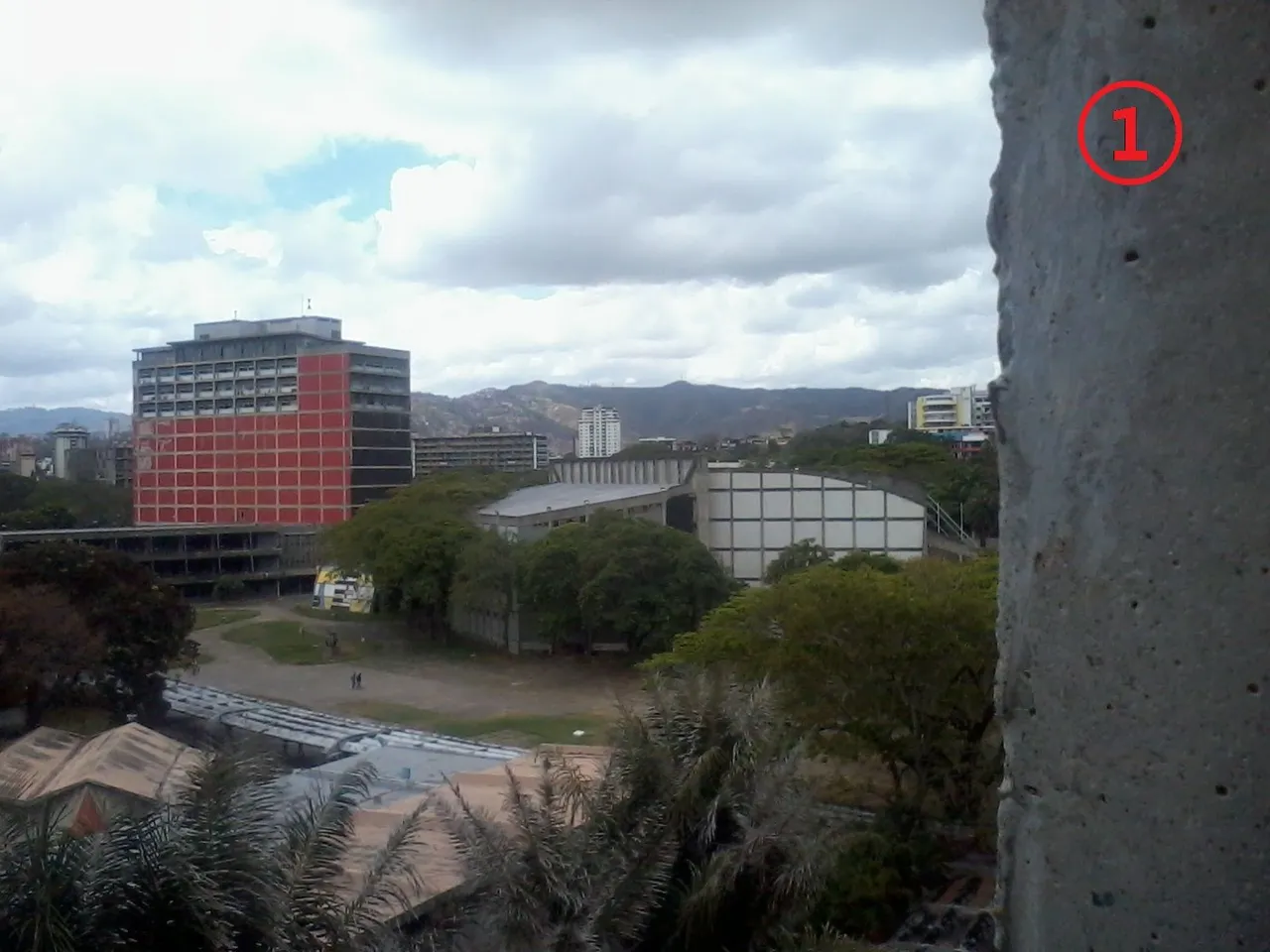
The Aula Magna is surrounded at the back by an empty space called "No Man's Land". This space is used as a recreational area by students, and does not belong to a specific building. Similarly, the Aula Magna is integrated with other buildings, including the Central Library building (in red) and the Covered Plaza.
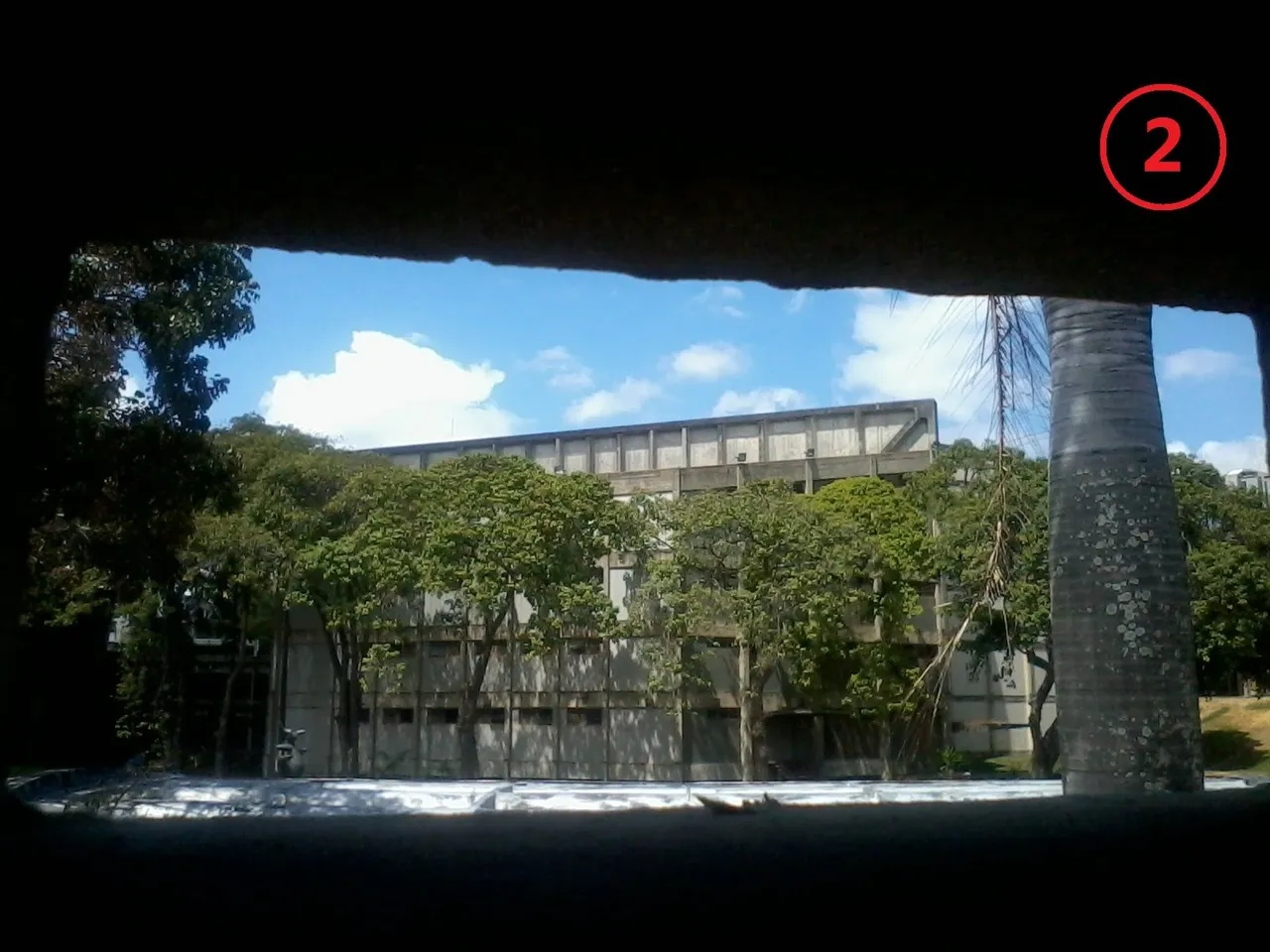
In photograph "2", taken from one of the Humanities buildings (FACES), we can see the rear façade of the Aula Magna. Behind the trees, we can see the columns and beams that support this façade. But if there is something to highlight, not only from an architectural point of view but also from a civil engineering point of view, it is the presence of a reinforced concrete Vierendeel beam at the top.
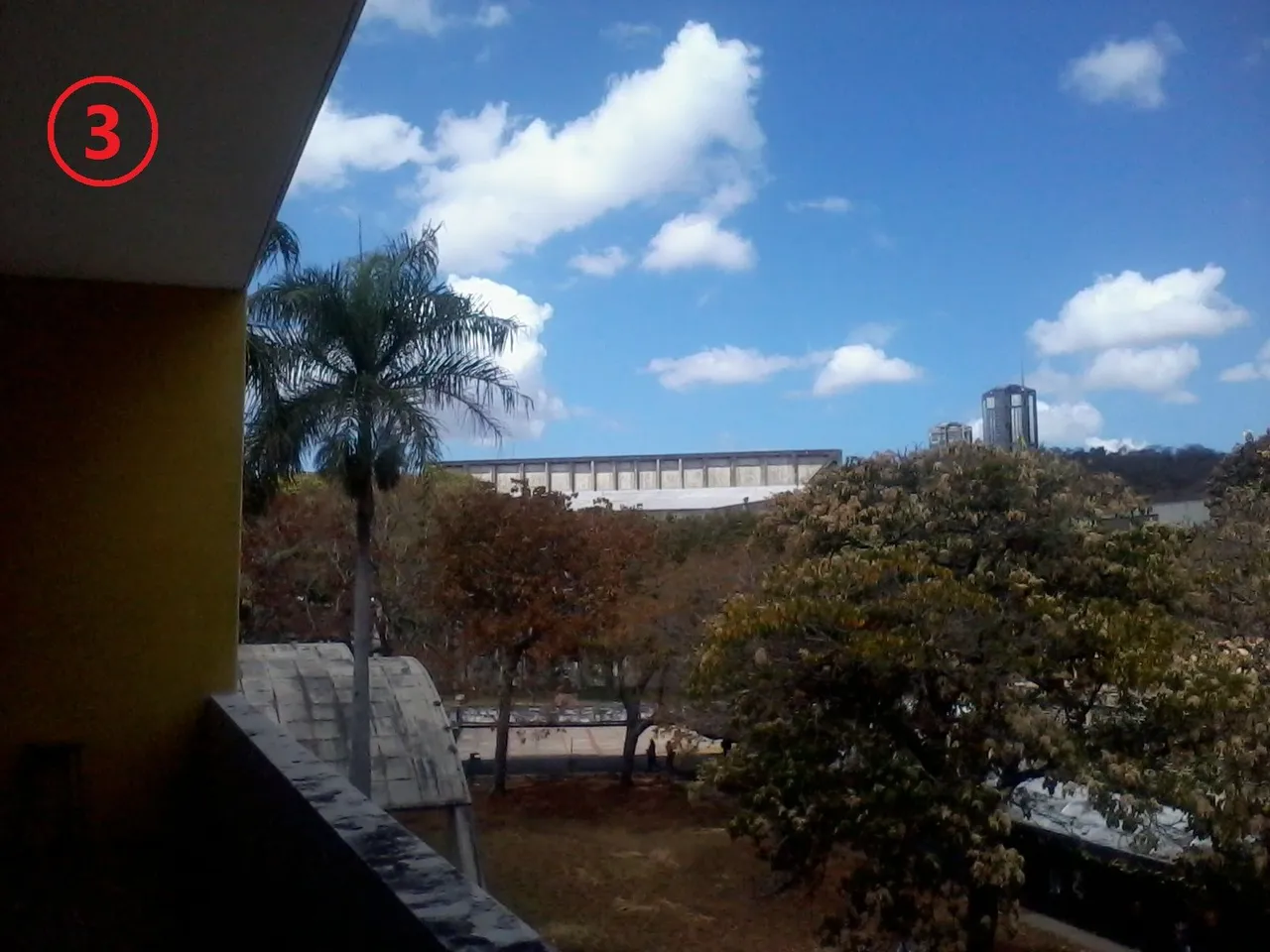
This huge Vierendeel beam can also be seen in photo "3", taken from the Basic Engineering Building. A Vierendeel beam consists of vertical and horizontal elements, forming square areas. This beam is located just above the Aula Magna stage, and its architectural function is to provide a large column-free space (its vertical elements are not columns, they do not reach the floor).
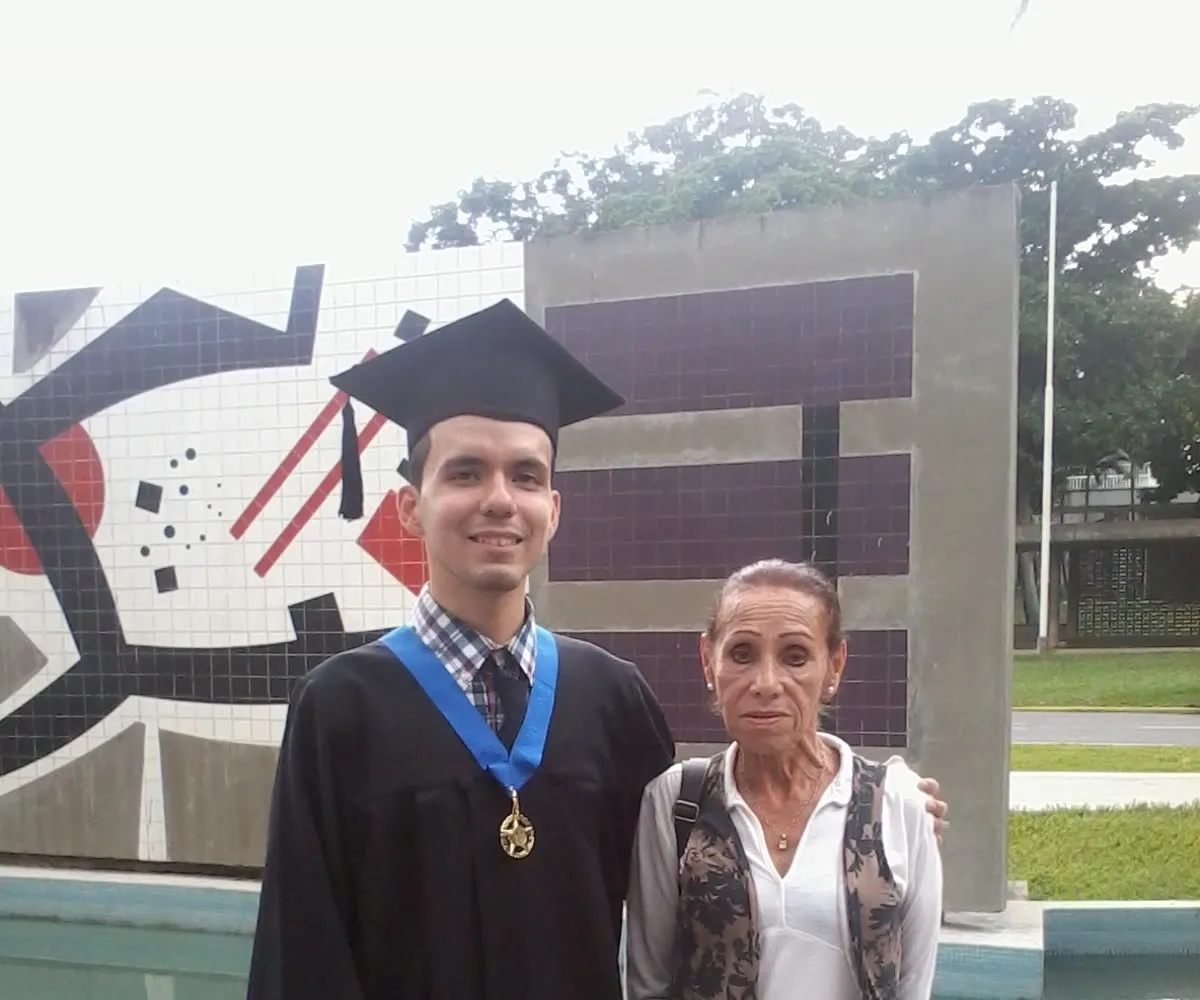
Outside the Aula Magna, we can see some works of art, such as the "Shepherd of Clouds" (I do not have photos of this sculpture). In the image above we can see a mural by Mateo Manaure, an artist who excelled in abstract art, winning several awards during his life.



The interior of the Aula Magna was carefully designed to provide the highest possible acoustic quality. Everything, from the seating to the carpet that originally formed part of the Aula Magna floor, was designed for maximum sound effectiveness.
The Aula Magna is ranked as one of the top 5 rooms in the world in terms of acoustics. Bolt, Beranek and Newman is the name of the American company in charge of the acoustic design of this hall. The engineer Alexander Calder was in charge of installing the "cymbals" that would later be called "Calder Clouds" in his name. Originally, they had a purely artistic purpose, but the engineer integrated them into the acoustic design to ensure a better sound to the auditorium. The most interesting thing is that these cymbals were installed while an orchestra was playing on stage, in order to calibrate them.
Here we can see that architecture comes into harmony with the technical to ensure the best possible result. Calder was not only an engineer but also an artist and sculptor. The Aula Magna represents an area of encounter and diffusion of ideas, where the artistic and the technical are effectively combined.
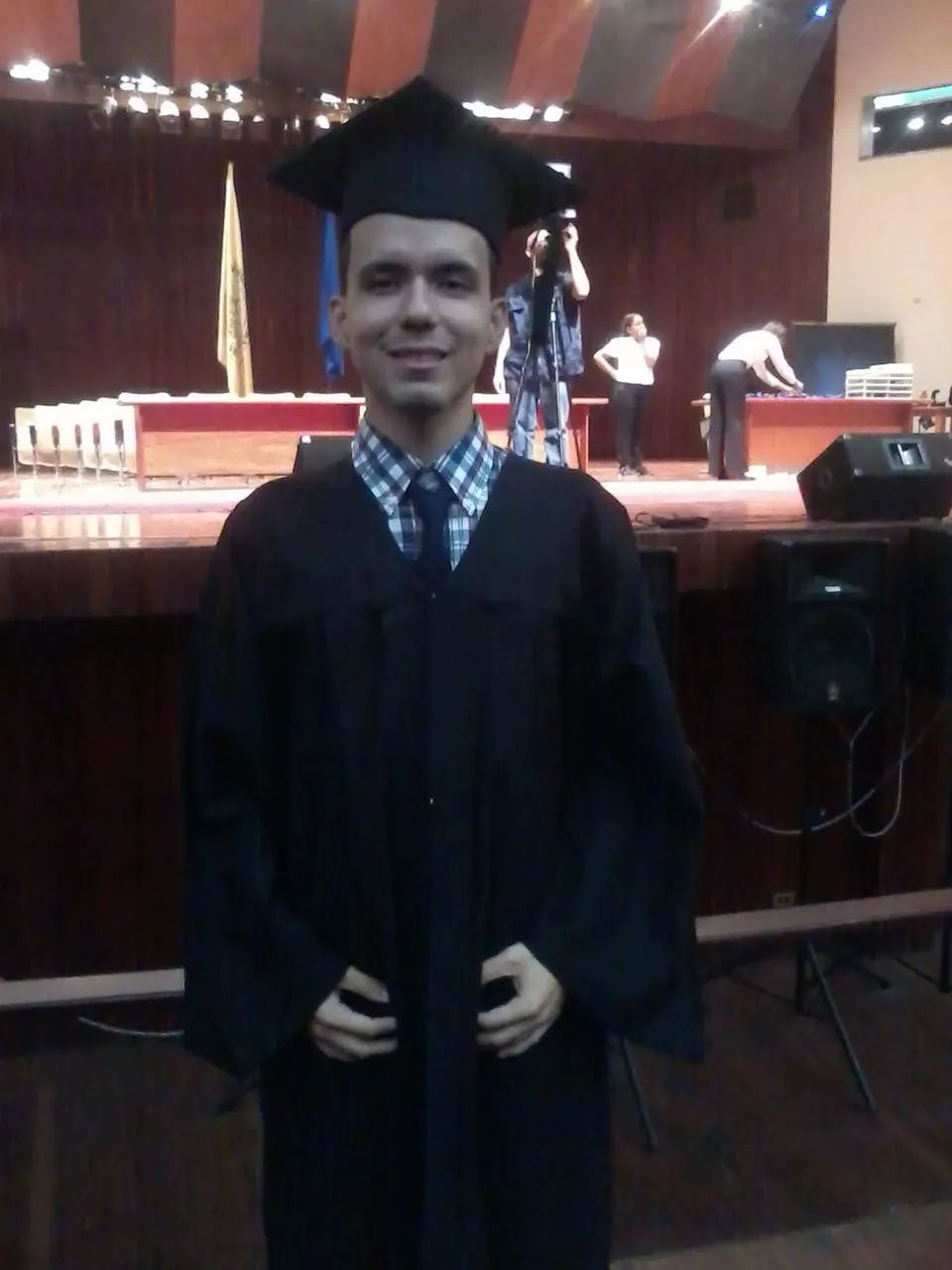

The Aula Magna is a very special place for me, not only was it the site of my graduation, where I received a medal and a degree in Civil Engineering, but it is also an important part of the Central University of Venezuela, a space for free thought and a World Heritage Site.
Photographs of own authorship.
Consulted sources: Aula Magna - Wikipedia.
| ¡Thanks for visiting!  |
Español
La Universidad Central de Venezuela, ubicada en Caracas, fue declarada Patrimonio Mundial de la Humanidad el 30 de Noviembre del Año 2000 por la UNESCO. Esta universidad destaca por su prestigio académico, histórico y cultural. Fue fundada en 1721, siendo la universidad más antigua del país. Pero gran parte de su patrimonio arquitectónico surgió en el Siglo XX. La década de los 50' vió como se trasladaba su sede a la Ciudad Universitaria de Caracas, en la parroquia San Pedro.
Con una nueva sede, se dio paso a toda una serie de proyectos arquitectónicos para darle a la ciudad de Caracas un campus universitario de primer nivel. Entre ellos, se encontraba el Aula Magna, el principal auditorio de la Ciudad Universitaria.

Fui afortunado de estudiar y graduarme en esta universidad. El Aula Magna fue sede de mi graduación como Ingeniero Civil en Diciembre de 2019. Es por ello que esta edificación tenía que ser mi elección para participar en este concurso de impulso a la comunidad Architecture+Design organizado por OCD.

Podemos ver en el mapa anterior la ubicación del Aula Magna dentro de la Ciudad Universitaria de Caracas. Durante mis estudios tomé algunas fotografías de esta estructura, específicamente desde los puntos "1", "2" y "3", tal como se muestra en el mapa. Lamentablemente, no disponía de un teléfono con mejor resolución de fotografías para ese entonces, pero aún así, podremos apreciar esta edificación muy bien por dentro y por fuera.

Estudiar en la Universidad Central de Venezuela es algo especial, pero lo es aún más lograr graduarse bajo las "Nubes de Calder". El Aula Magna ha sido espacio para cientos de promociones de profesionales que luego han salido al mercado laboral de todo el mundo a brindar su conocimiento y talento. Estas "nubes" son muy especiales para todo estudiante de esta universidad, y es por ello que esta publicación no solo va dedicada al Aula Magna en sí, sino a lo que la hace especial por dentro: las Nubes de Calder.
Muchos de los espacios de la Ciudad Universitarias de Caracas fueron ideados y proyectados por el famoso arquitecto Carlos Raúl Villanueva. El Aula Magna, así como muchos otros espacios de la Universidad Central de Venezuela, están inspirados en el diseño arquitectónico de la Escuela Bauhaus. Este diseño muy modernista está ampliamente utilizado, y le da a la universidad un aspecto muy diferenciado del resto de la ciudad.
Por fuera, podemos ver que el Aula Magna está inspirado en los antiguos teatros de Grecia y Roma, con una forma de un cuarto de círculo y un techo con forma de abanico. Lamentablemente, no tengo fotos del techo, el cual es bastante impresionante para estar hecho de concreto armado. Esto lo podemos ver en la foto "1", tomada desde el edificio de la Escuela de Economía:

El Aula Magna se rodea en la parte de atrás por un espacio vacío llamado "Tierra de Nadie". Este espacio es utilizado como área recreativa por los estudiantes, y no pertenece a una Escuela específica. De igual forma, el Aula Magna está integrada a otros edificios, entre ellos el edificio de la Biblioteca Central (en rojo) y la Plaza Cubierta.

En la fotografía "2", tomada desde uno de los edificios de Humanidades (FACES), podemos ver la fachada posterior del Aula Magna. Detrás de los árboles, podemos ver las columnas y vigas que sostienen esta fachada. Pero si hay algo a destacar, no solo desde el punto de vista arquitectónico sino de la ingeniería civil, es la presencia de una Viga Vierendeel de concreto armado en la parte superior.

Esta enorme viga Vierendeel se puede ver también en la foto "3", tomada desde el edificio del Ciclo Básico de Ingeniería. Una viga Vierendeel consta de elementos verticales y horizontales, formando áreas cuadradas. Esta viga se encuentra justo arriba del escenario del Aula Magna, y su función arquitectónica es proveer un gran espacio libre de columnas (sus elementos verticales no son columnas, no llegan al suelo).

En las afueras del Aula Magna, podemos ver algunas obras de arte, tales como el Pastor de Nubes (no tengo fotos de esta escultura). En la imagen anterior podemos ver un mural de Mateo Manaure, artista quien destacara en el arte abstracto, ganando diversos premios durante su vida.



El interior del Aula Magna fue cuidadosamente diseñado para brindar la mayor calidad acústica posible. Todo, desde los asientos hasta la alfombra que originalmente formaba parte del suelo del Aula Magna, fue diseñado para la mayor efectividad sonora.
El Aula Magna es catalogada como una de las 5 salas de mejor acústica del mundo. Bolt, Beranek y Newman es el nombre de la empresa estadounidense encargada del diseño acústico de esta sala. El ingeniero Alexander Calder fue el encargado de instalar los "platillos" que posteriormente se llamarían "Nubes de Calder" en su nombre. Originalmente, tenían un fin únicamente artístico, pero al ingeniero las integró al diseño acústico para garantizar un mejor sonido al auditorio. Lo más interesante es que estos platillos se instalaron mientras una orquesta tocaba en el escenario, para así calibrarlos.
Aquí podemos ver que la arquitectura entra en armonía con lo técnico para garantizar el mejor resultado posible. Calder no solo era ingeniero sino artista y escultor. El Aula Magna representa un área de encuentro y difusión de ideas, donde lo artístico y lo técnico se combinan de forma efectiva.


El Aula Magna es un sitio muy especial para mi, no solo fue el sitio de mi graduación, donde recibí medalla y título de Ingeniero Civil, sino que es una parte importante de la Universidad Central de Venezuela, un espacio para el libre pensamiento y Patrimonio de la Humanidad.
Fotografías de autoría propia.
Fuentes consultadas: Aula Magna - Wikipedia.
Translated to English language with the help of DeepL.com
| ¡Gracias por visitar! — ¡Thanks for visiting!  |
