Hello Architecture+Design Lovers, The house is not just a place to live for a family, the house is also identical with the personality of the person who lives in the house, because when someone builds a house for himself and his family, he will build a house that will make him comfortable and feel at home to live in the house and he will Design your house according to your dreams.
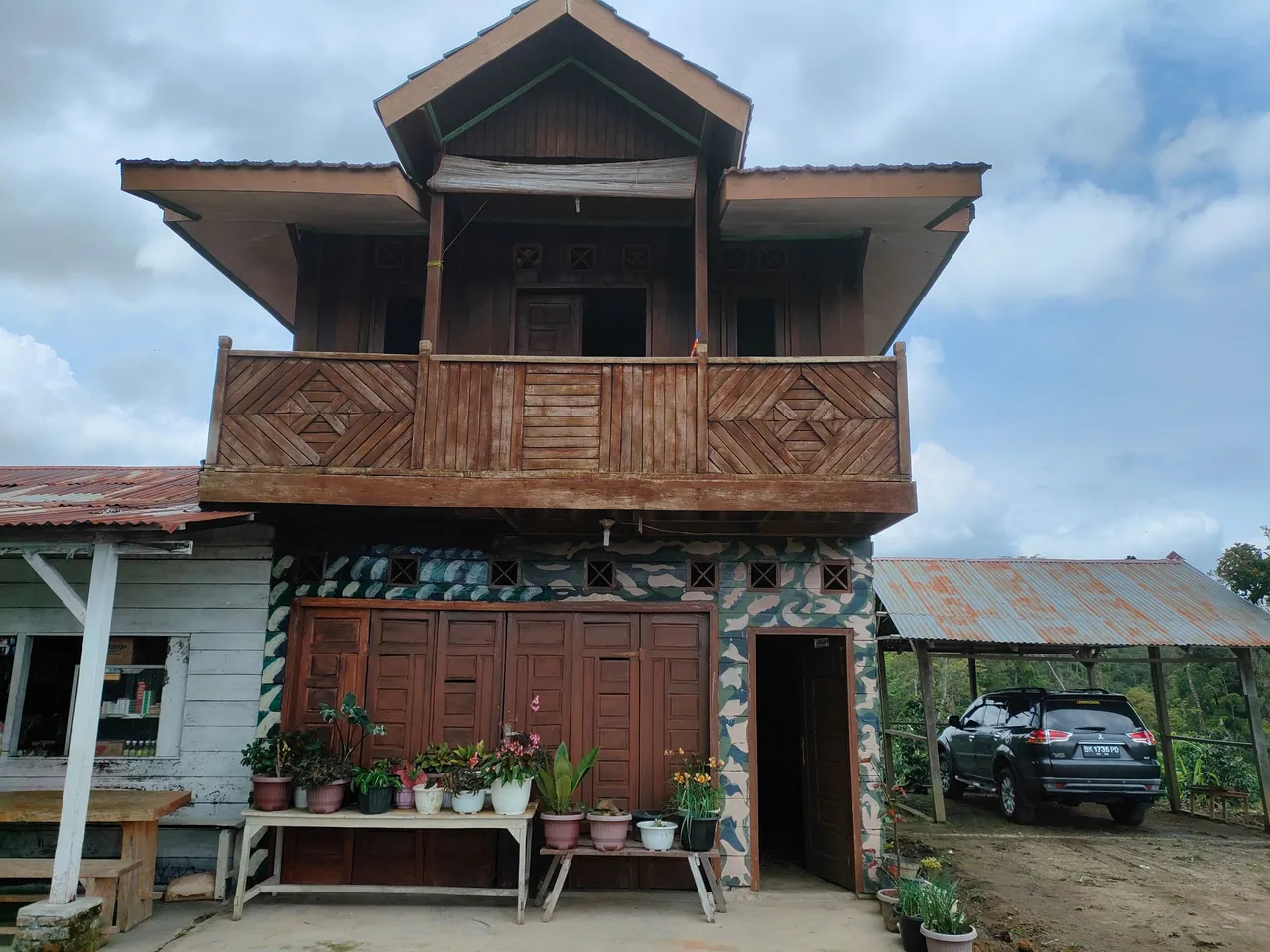
in modern times like this, usually house buildings are made of a series of iron and stone as the foundation of the house and as the walls of the house, resulting in modern house designs with various architectures. But it turns out that there are still many people who use wood as a material to build their houses. Some designs and architecture of houses made of wood make the house look "unique" and seem "luxurious".
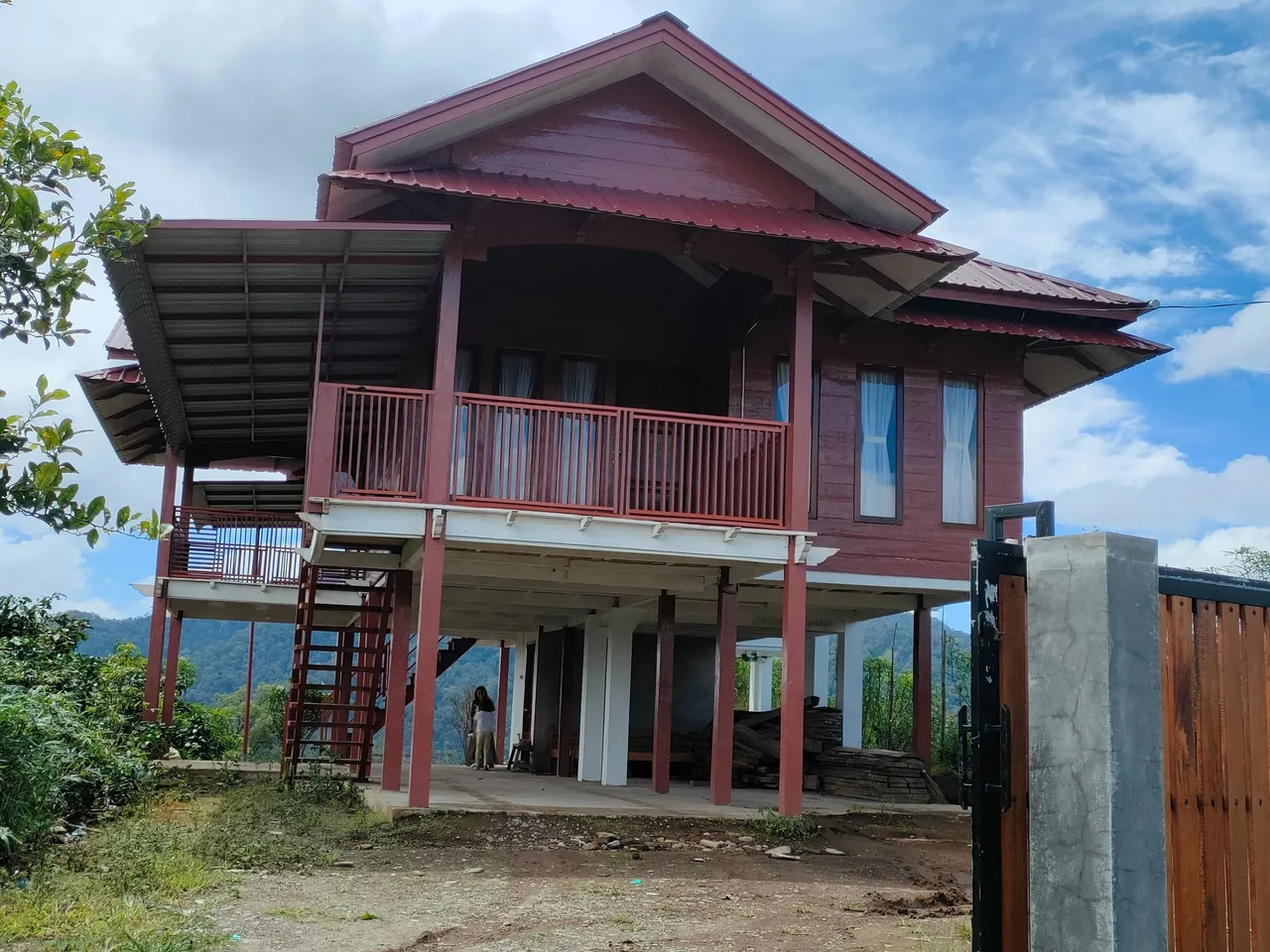
a few days ago when I went on a business trip to Berastagi city, I came across many house buildings that were still made of forest wood, I really liked the simple design but it looks comfortable to live in, for me the house doesn't have to be made of bricks and cement, forest wood can also be used as a material for the house, the most important thing is "comfortable".
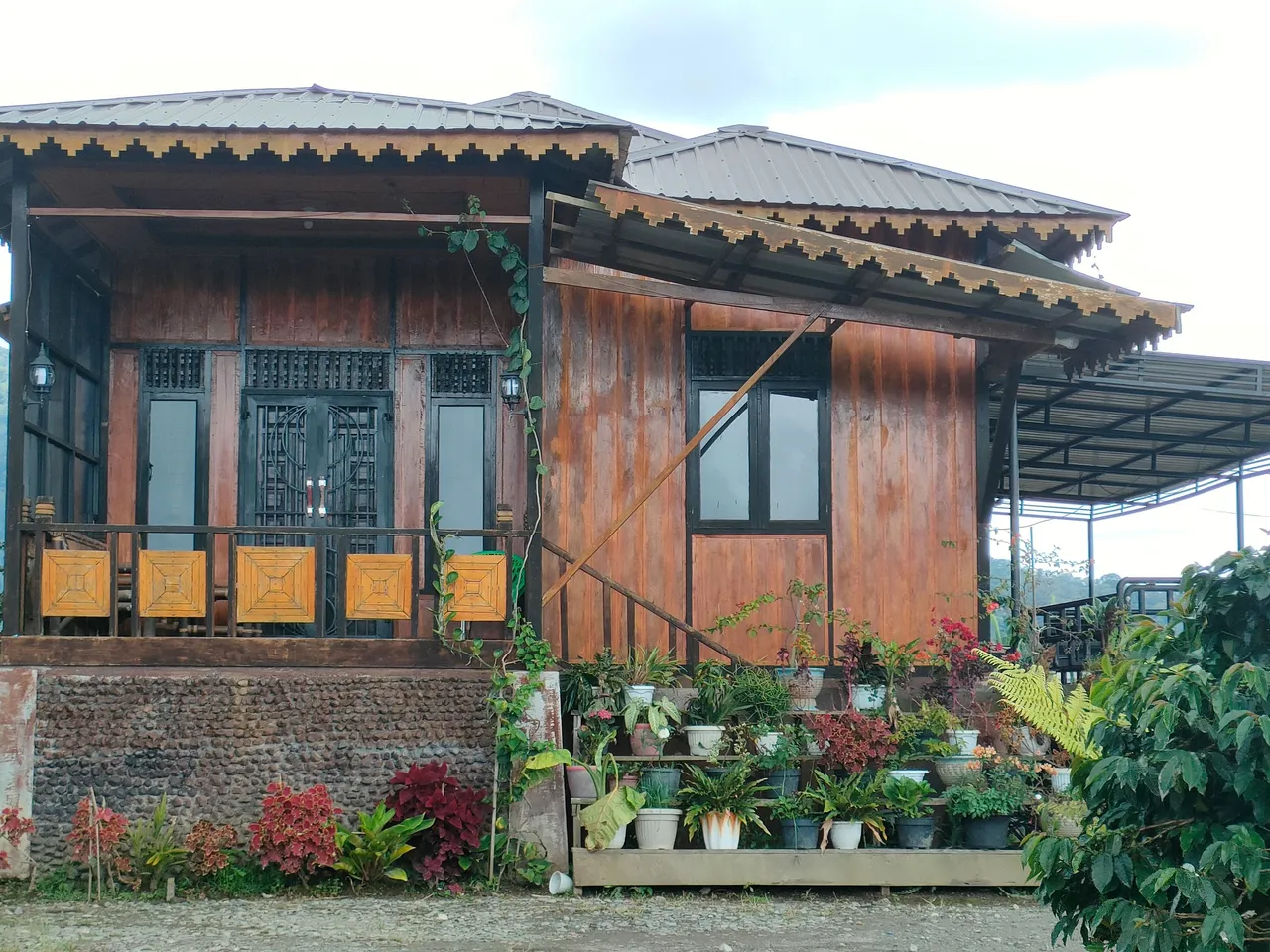
Some designs of houses made of wood, usually in the form of house architecture on stilts. This stilt house consists of one floor with pillars of the house made of stone which are designed in such a way that it can support the building of a house made of wood.
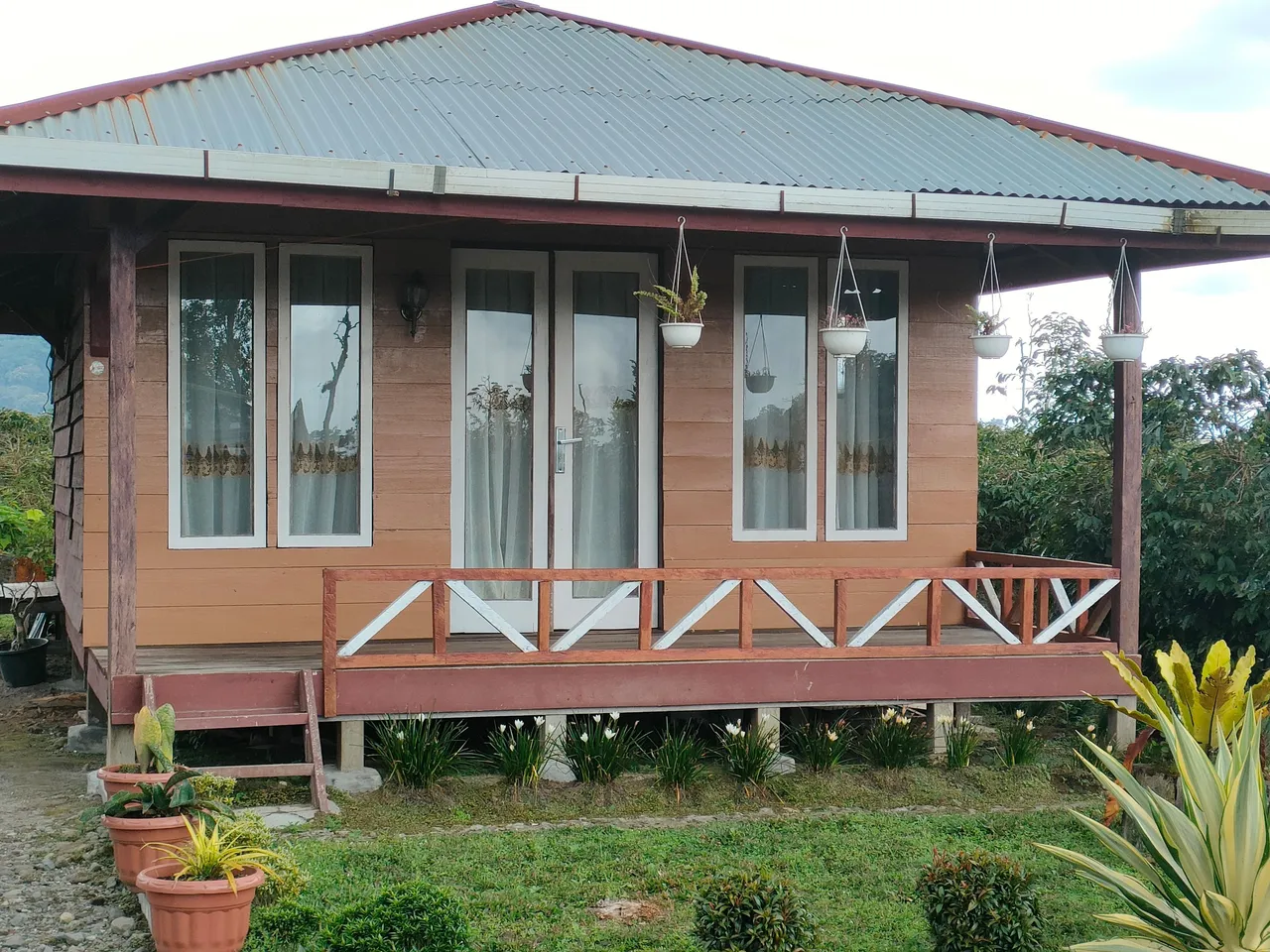
Besides that, some of the stilt house designs that I have seen also consist of 2-3 floors, all of which are made of wood.
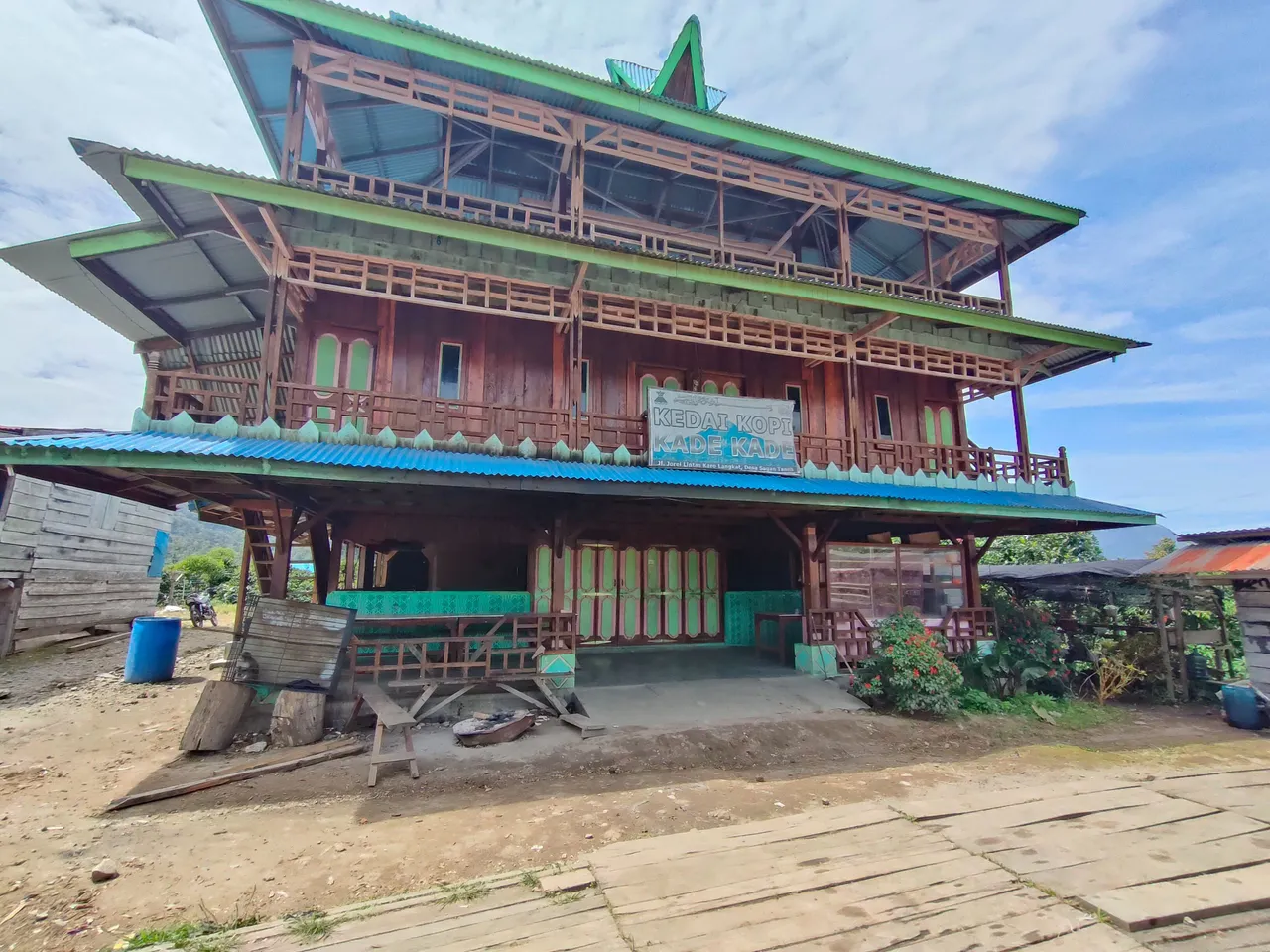
if we pay attention, the architecture and design of this house consists of 3 floors which are all made of lacquered and painted wood, I wonder if the stairs are also made of wood, I deliberately stopped and got out of the car to take the documentation of this house
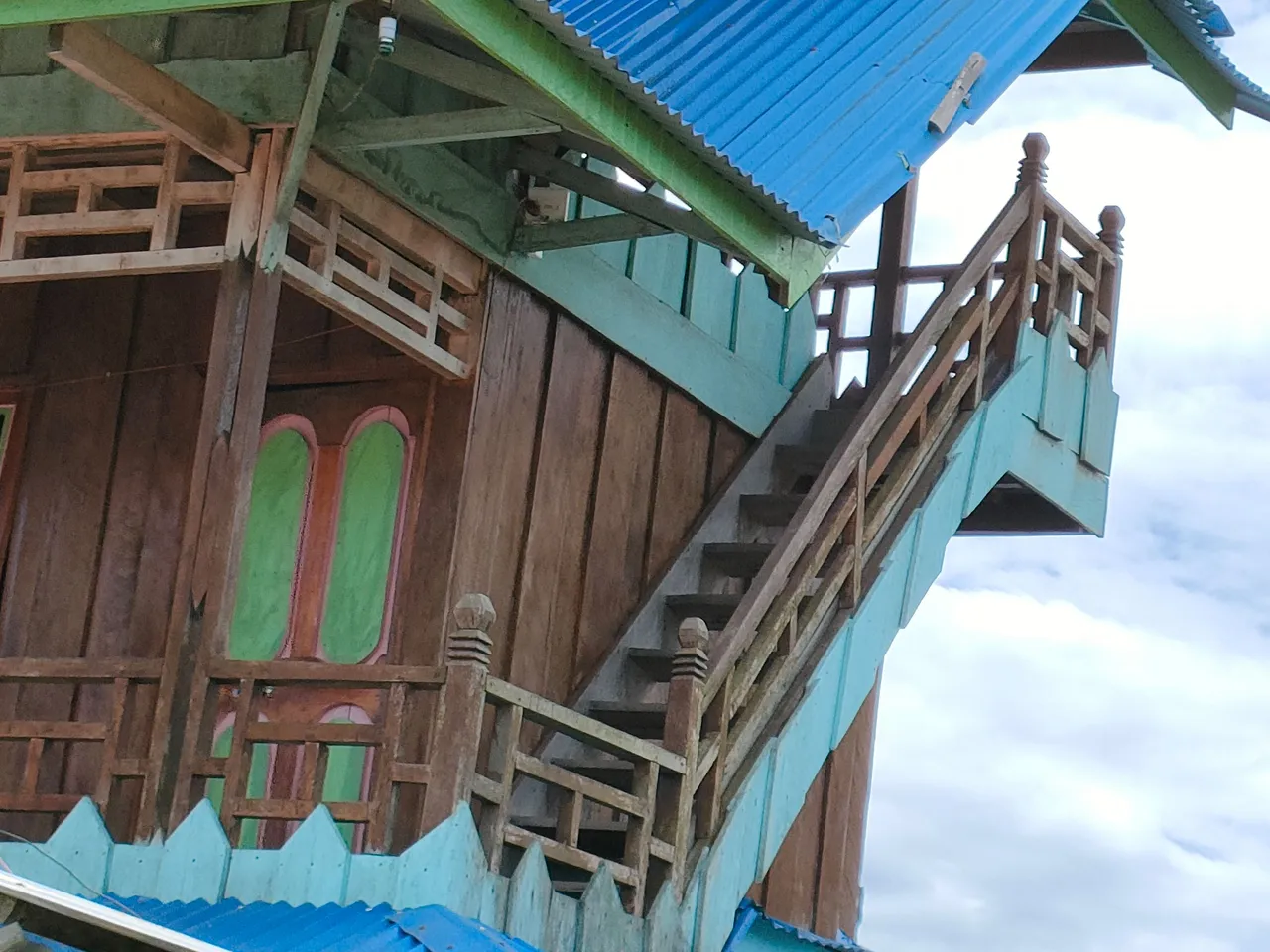
turns out the stairs are also made of wood. here are some photos of the design of the house on stilts with 3 floors that I managed to take.
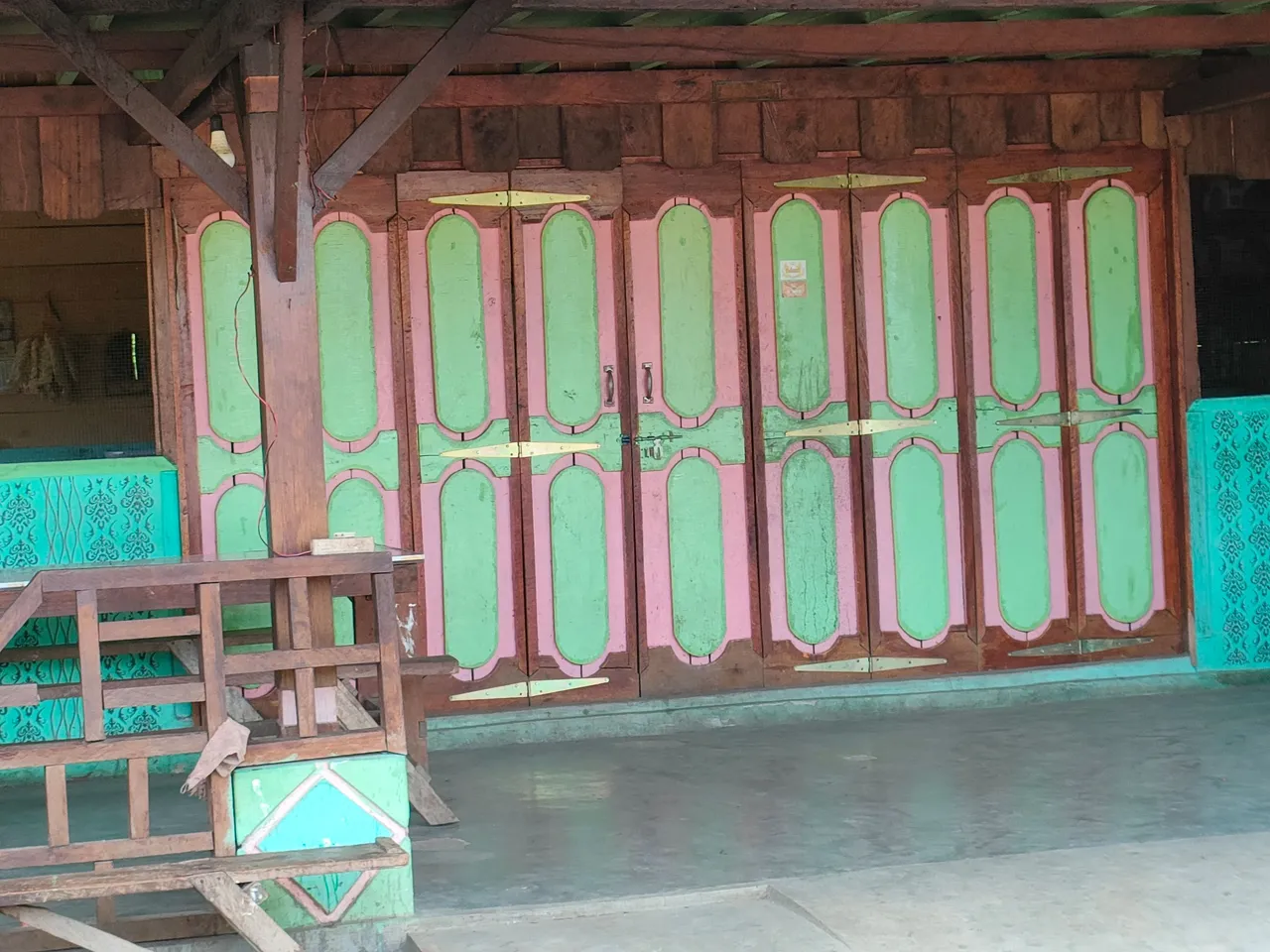
1st floor is a coffee shop with a fence made of forest wood which is designed to be opened and closed by folding this wooden door.
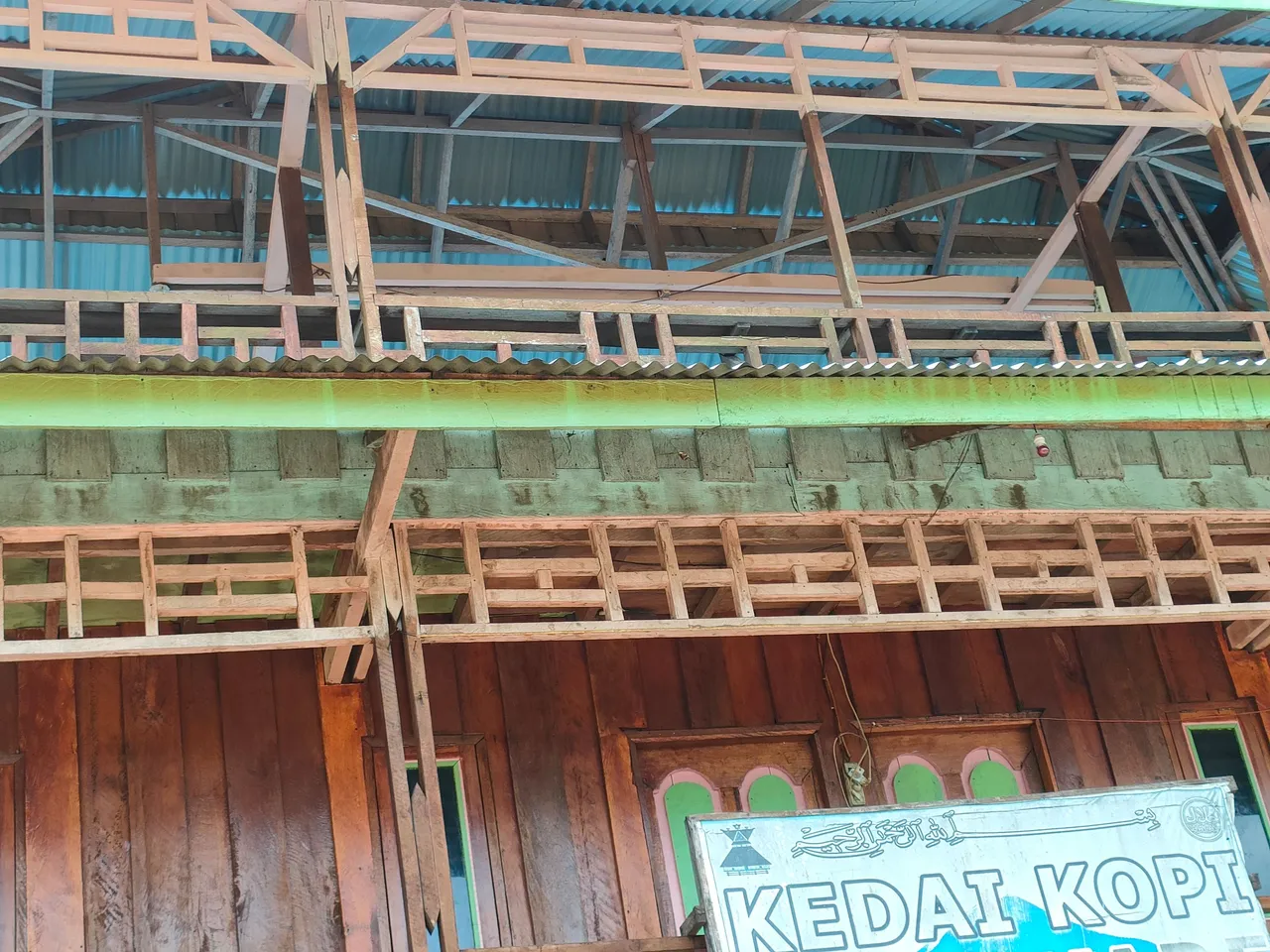
on the 2nd floor there are several rooms designed as bedrooms and living rooms. I like the design which is filled with wood carvings and ornaments of the Karo and Malay tribes.
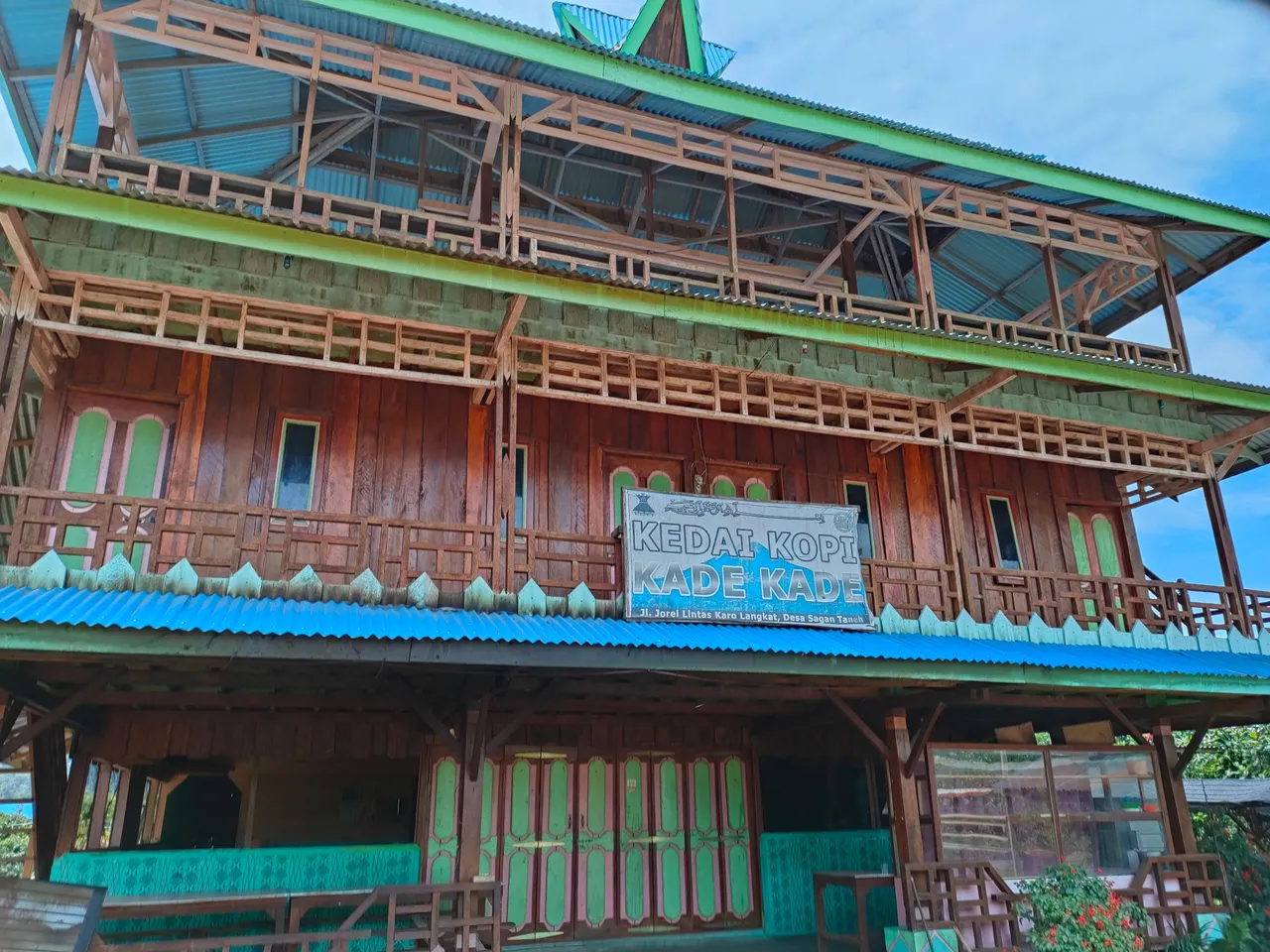
on the third floor there is a large room for family relaxation and a place to dry clothes.
After taking some documentation photos, I continued my journey and found some unique architecture and designs of stilt houses. Charming architecture and design, with many unique sculptures and ornaments typical of an ethnic group make the stilt house look unique and beautiful. when we look at it from the outside, it looks like the house building looks comfortable as a place to live.
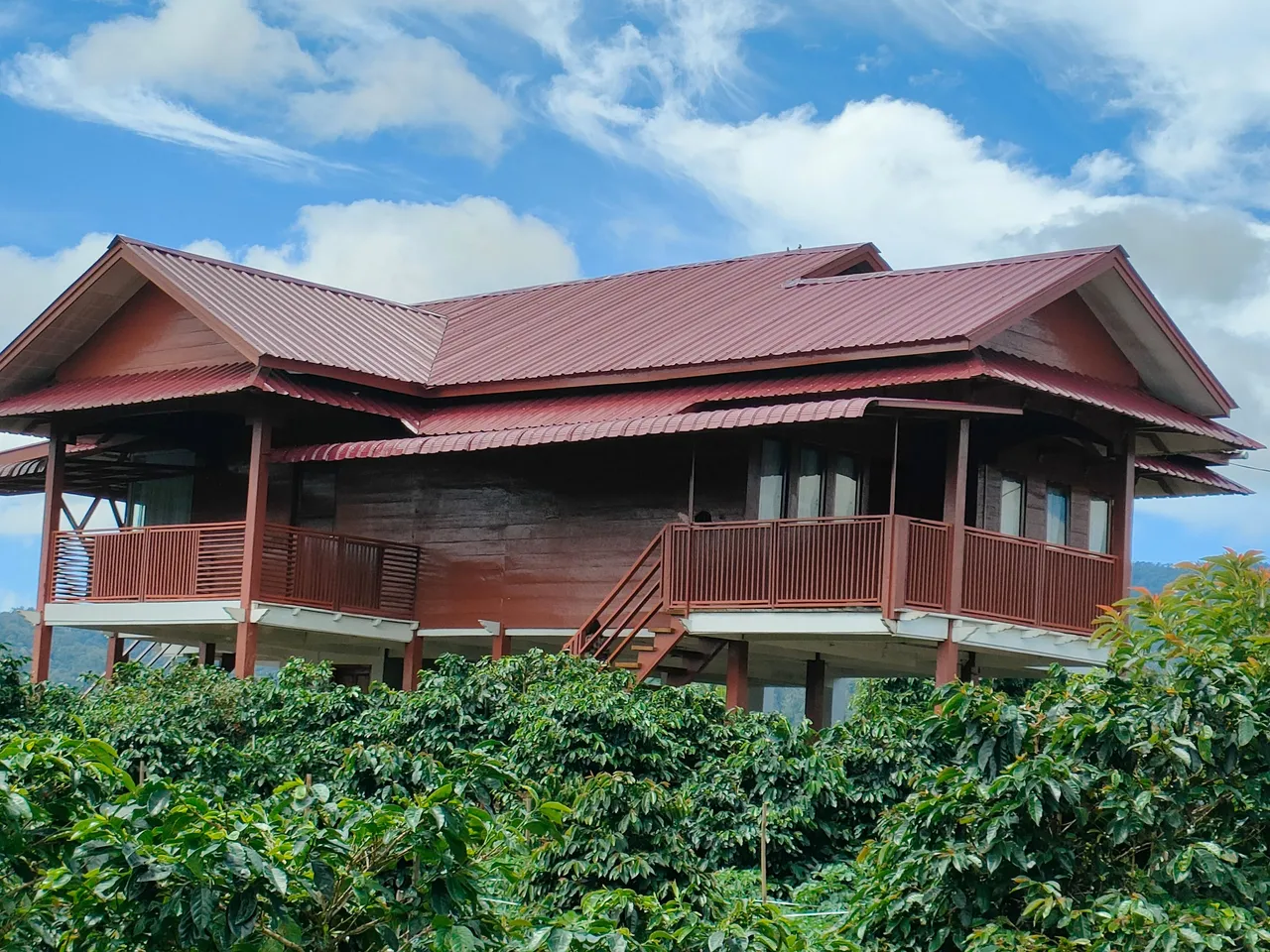
This stilt house consists of one floor, between the pillars of the building there is a lot of wood and several other items, so the ground floor is only used as a warehouse. I really like the simple but luxurious window design.
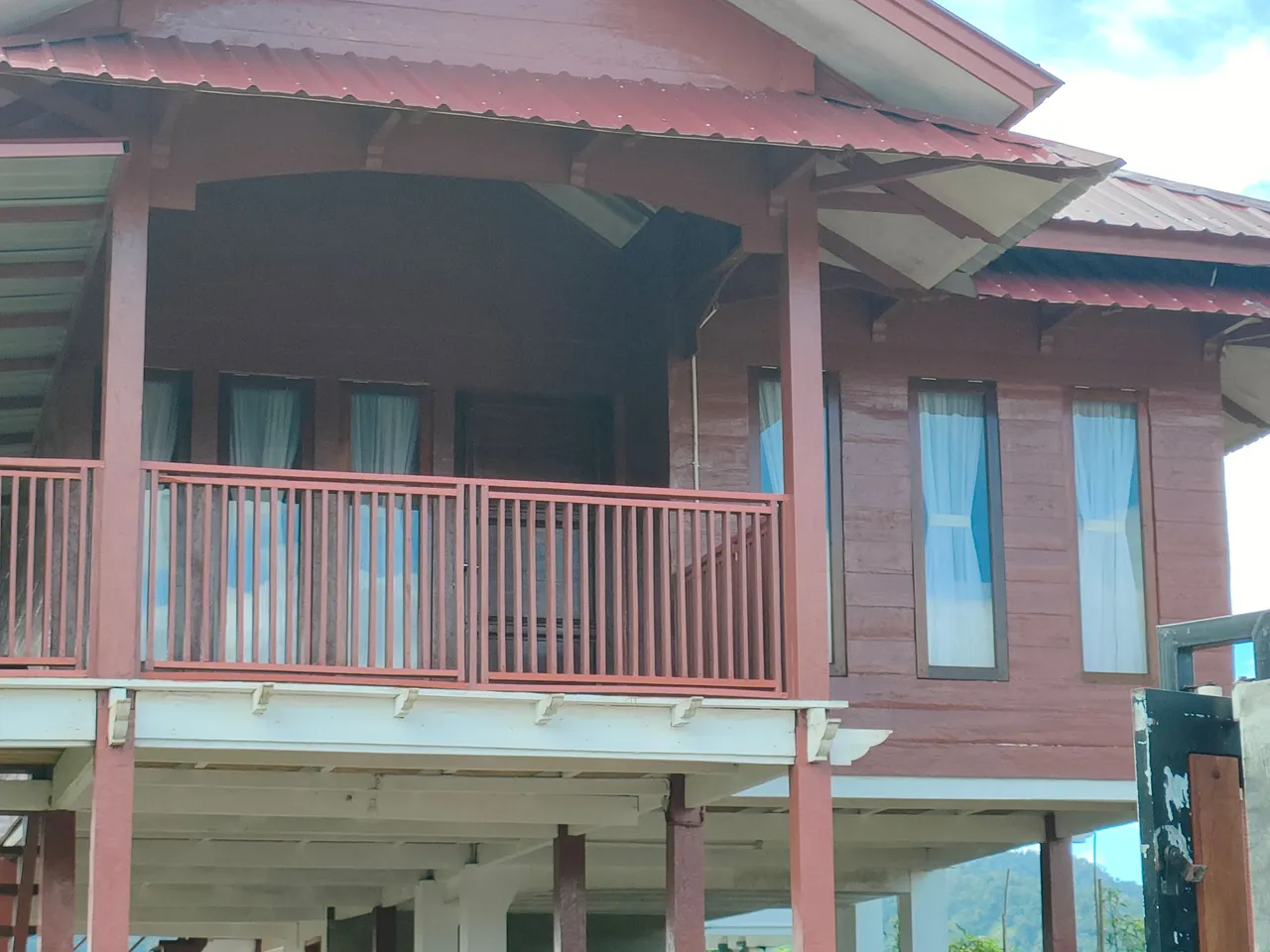
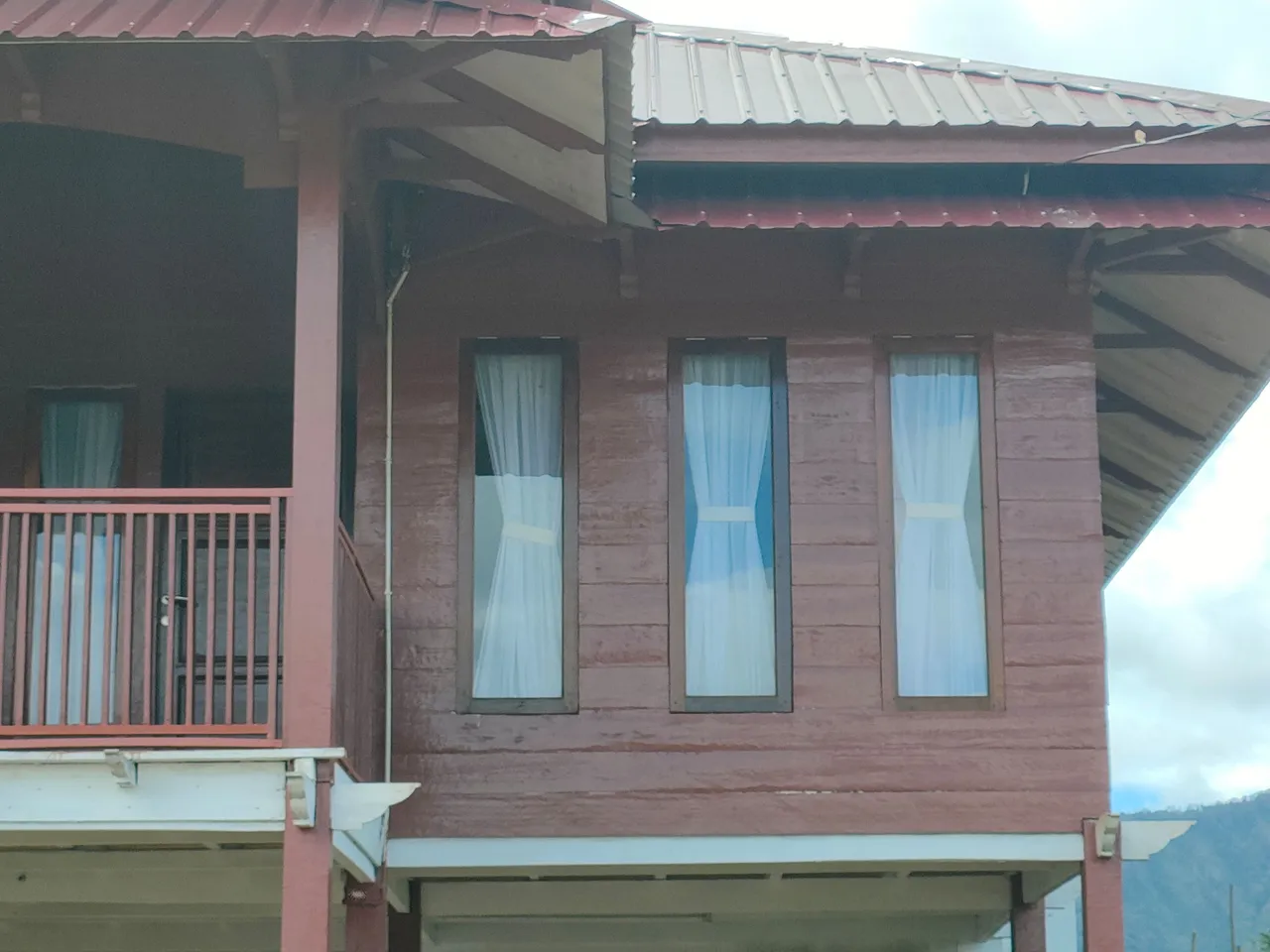
The balcony located on the second floor has a beautiful architecture and the design made of wood carvings looks "luxury".
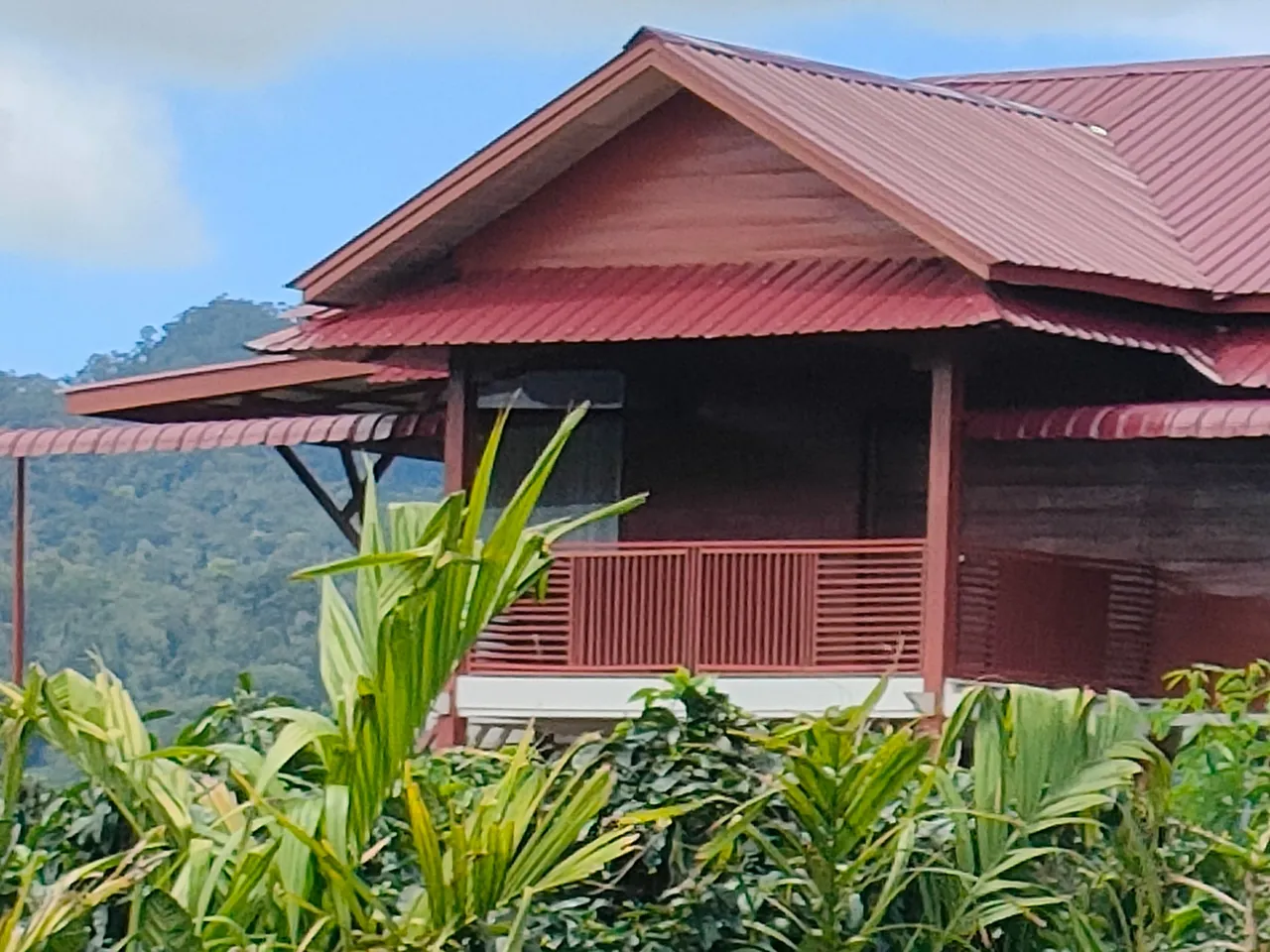
At the back of the house there is a place for water storage.
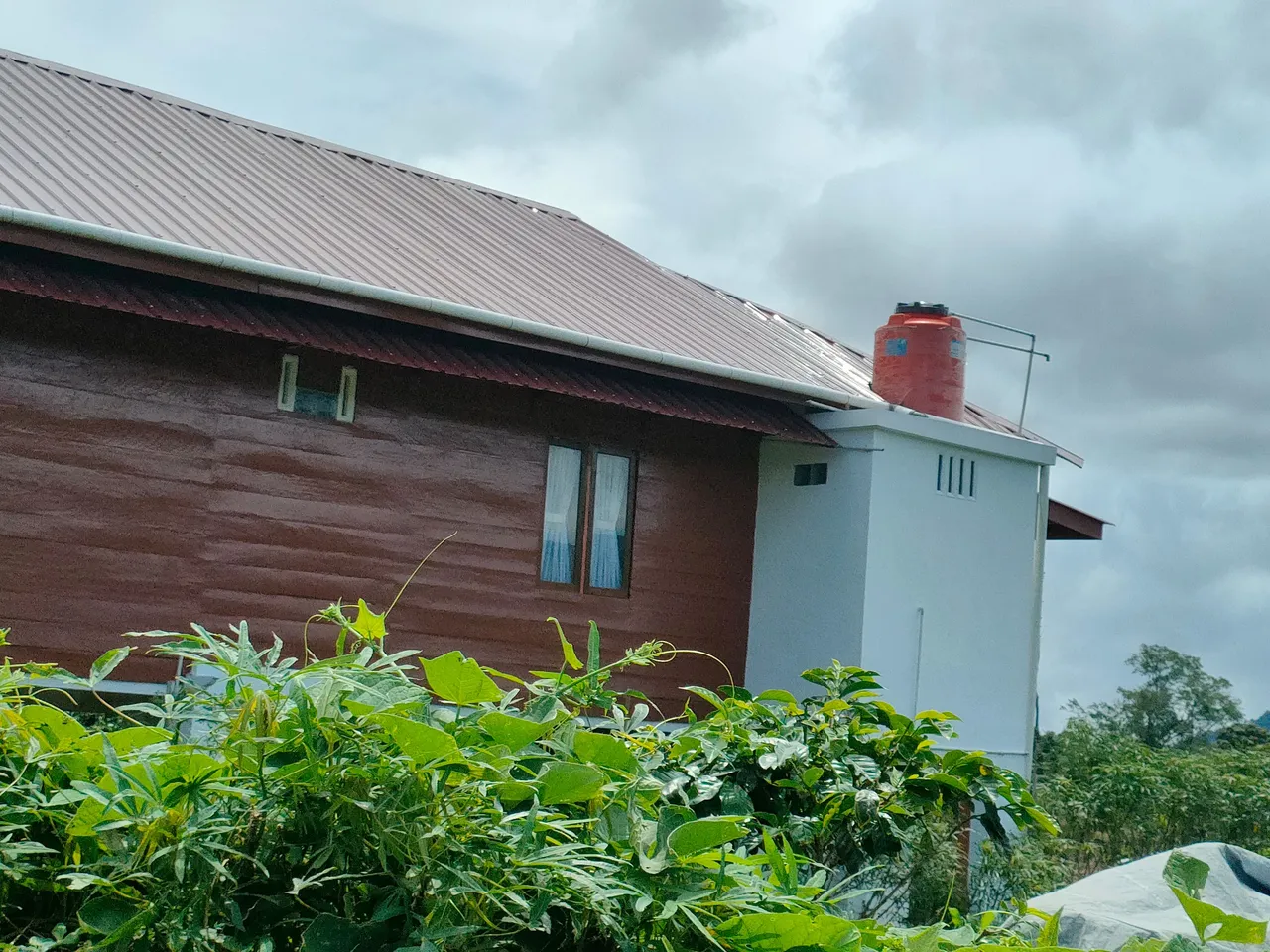
Some of the architecture and designs of other stilt houses that look unique are:
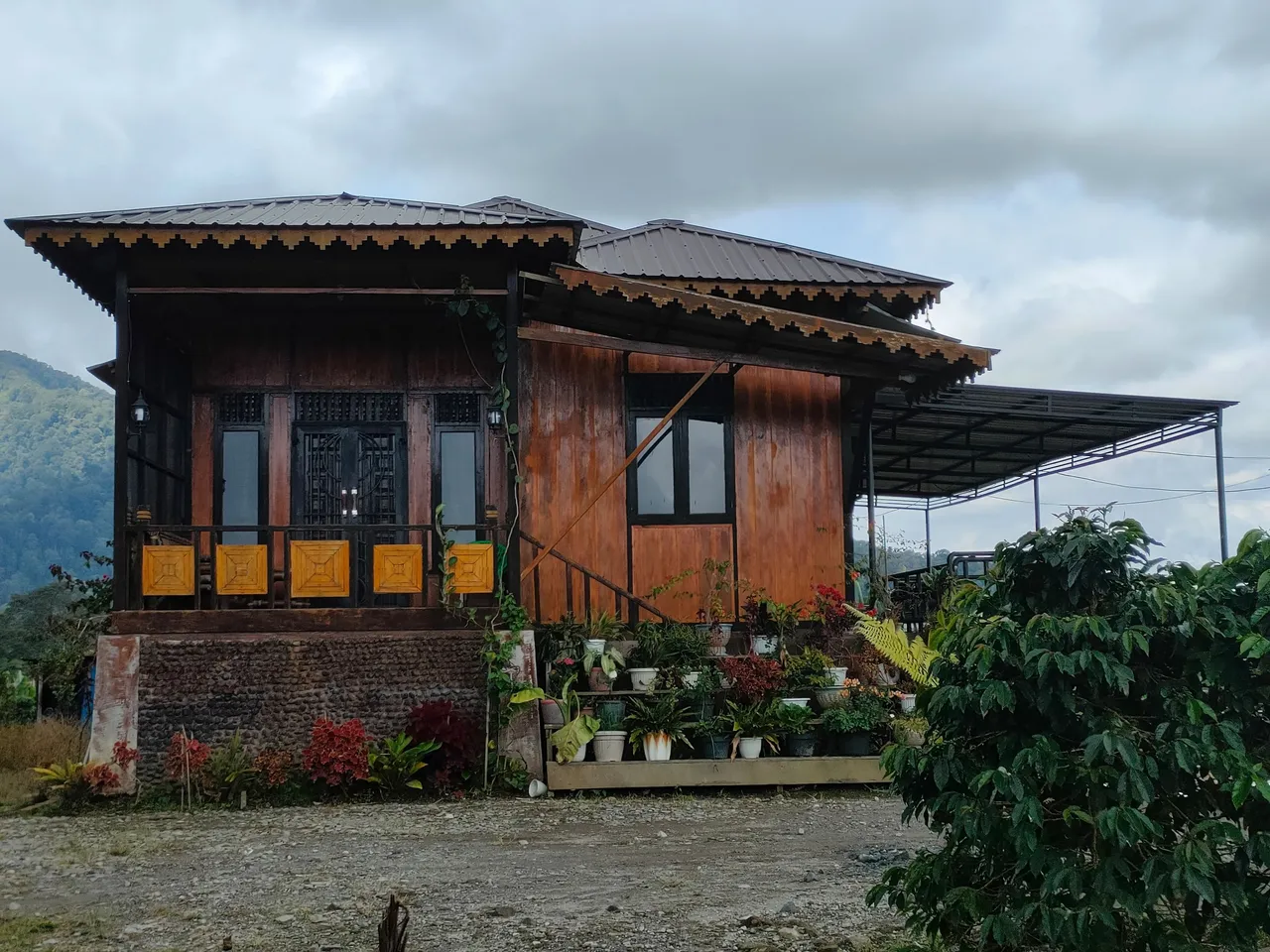
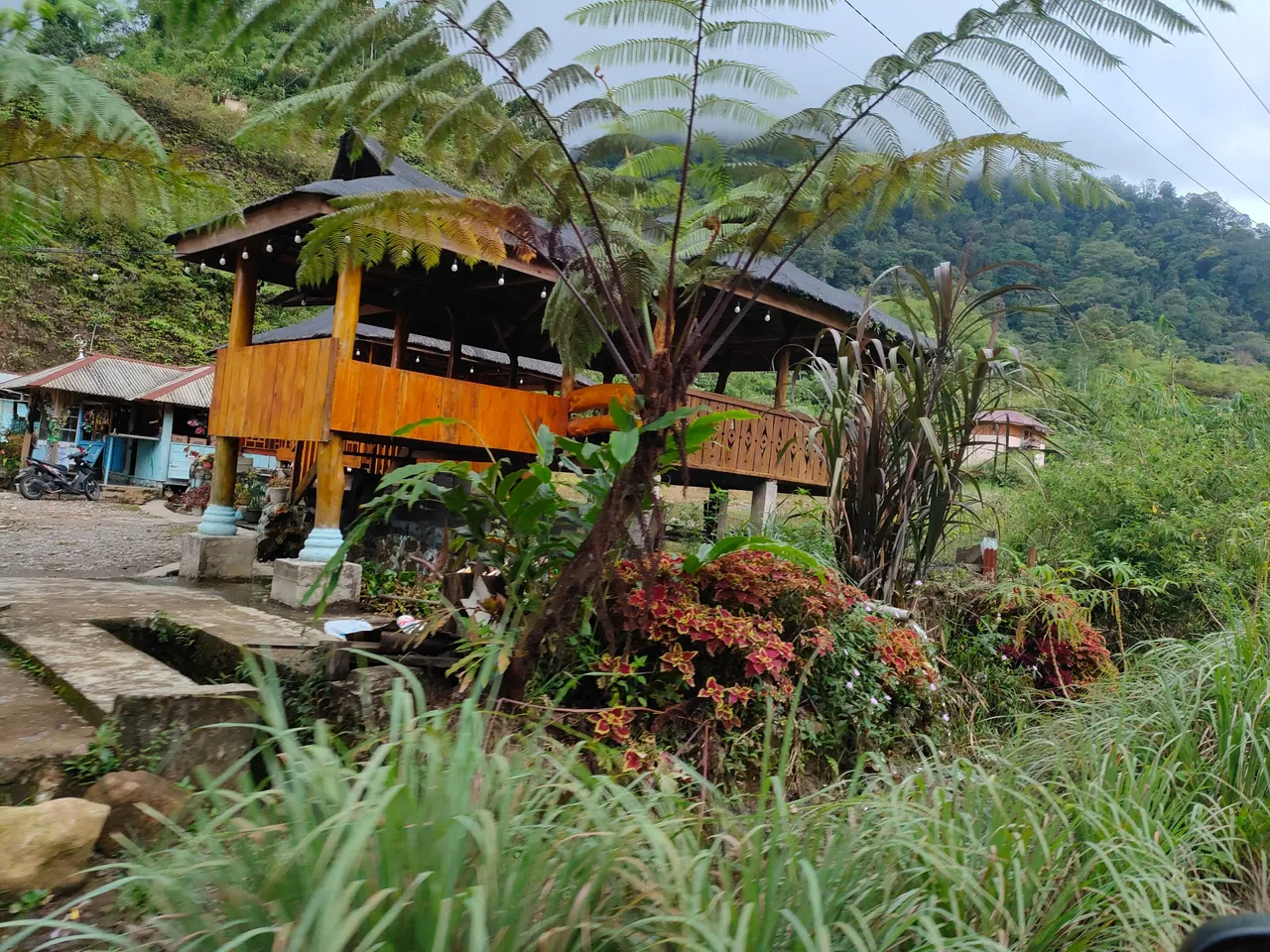
how about friends who love architecture and design, are you interested in the architecture and design of the house on stilts?
all the photos I took with the Realme GT master Limited edition 5G cellphone camera.
Thank you for taking the time to read my writing.
Best Regards
@umirais
