Hi everybody. How are you? I hope you are alright. I want to tell you about a place I've been to. I visited a very historical place in Indonesia. This place is called the Maritime Museum (In Indonesia we call Bahari Museum). I visited the museum with Dutch style architecture. I like this kind of architecture. This building looks really amazing. There are many collections in this place, but I will not go into them. This place was built in the architectural and design style of The Empire Style, one of the buildings with European characteristics.
The Empire Style designs are often found in countries that were colonized by the Dutch. However, there are some parts that are adapted to the conditions of the countries that were colonized by the Dutch. One that is very visible on the part. It is found in this museum. The roof used is very different from European design and architecture. The roof design and architecture used is a typical Indonesian image, namely the gable roof. This pattern became a new architectural and design style known as the Dutch Indies style.
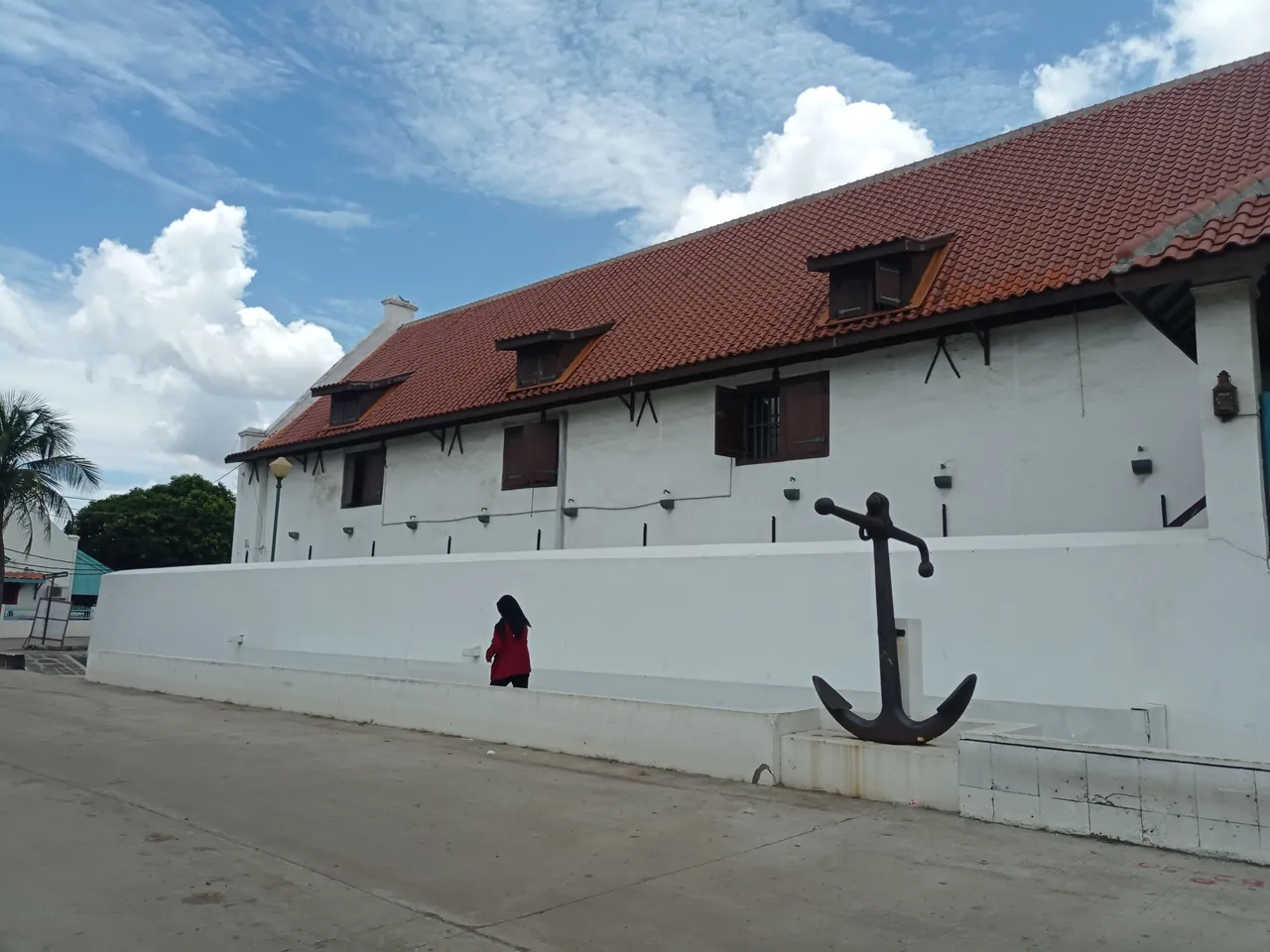
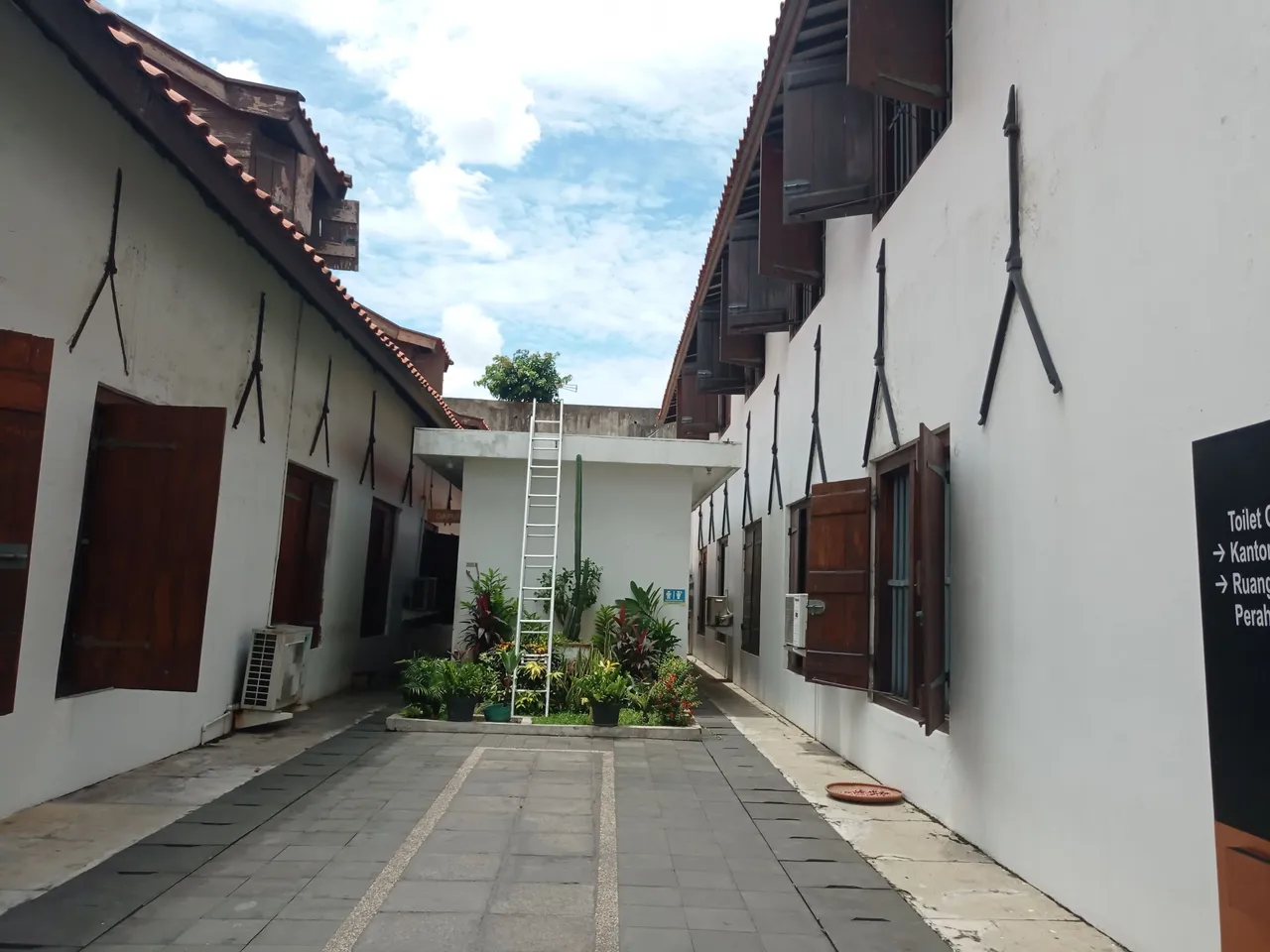
In fact, Empire Style is a neo-classical architectural style in Europe. Several countries use this style, namely France. However, Dutch design and architecture did not use this kind of design and architecture. However, by incorporating a new style of local conditions, resulting in the latest design and architecture, namely the Dutch East Indies style. It is also adapted to the climate and materials used to build a building in Indonesia.
This Dutch Indies style has another distinctive image besides its very striking roof. Among them, a symmetrical plan, one floor and covered with a shield-shaped roof. Another character is the style and architectural design of the Dutch East Indies. Among them, open, there are pillars of the porch at the front and back. In fact, there were some insects in the middle that made their way to the bedroom, and so did the rest of the room.
There is another style taken from the Greek, namely the high pole. Also, there are gevels and crowns on the front and back porches. The back porch is often used as a dining room. Meanwhile, the back terrace is connected to the kitchen area. It is clearly seen in the architecture and design at the Maritime Museum.
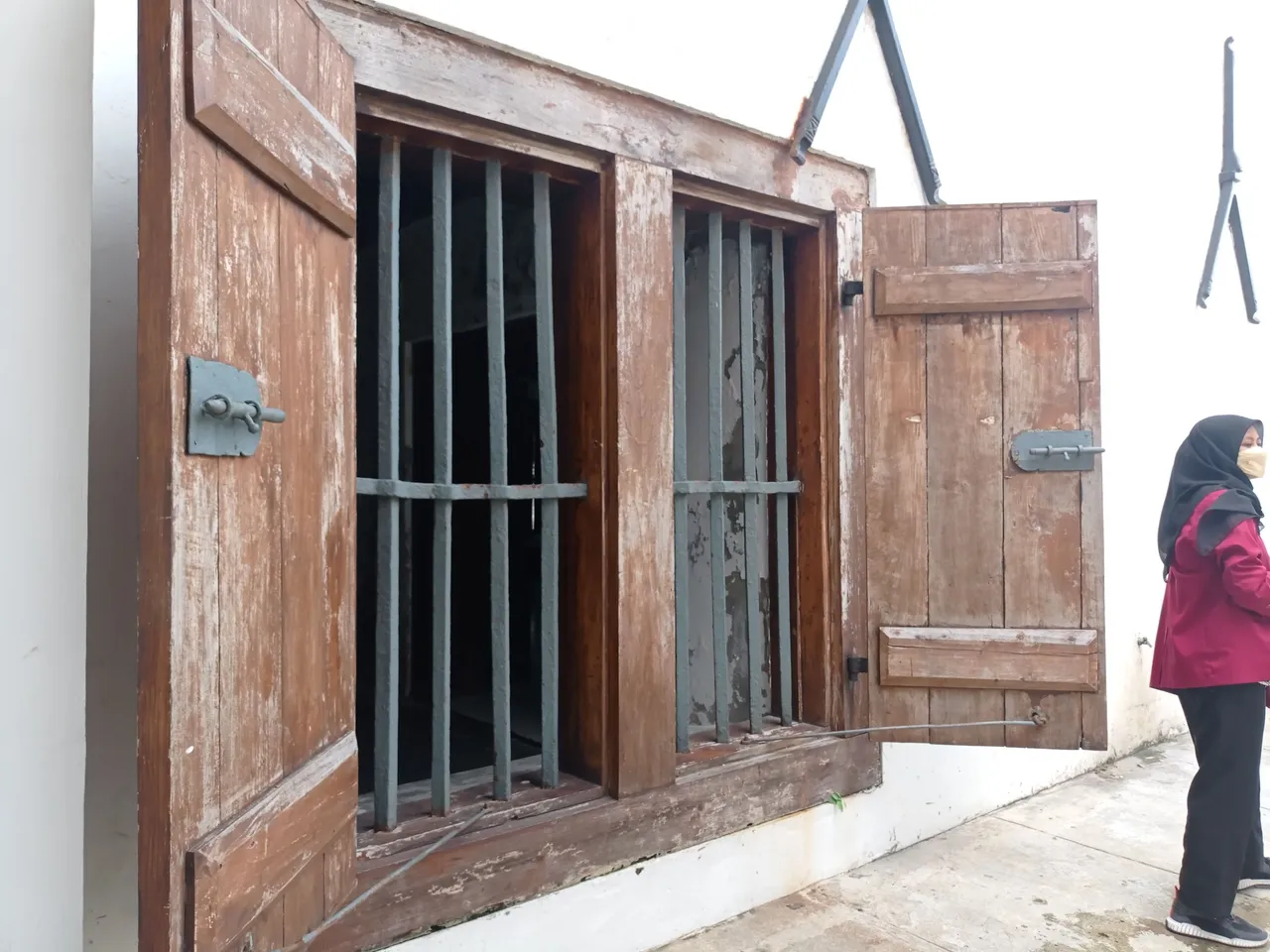
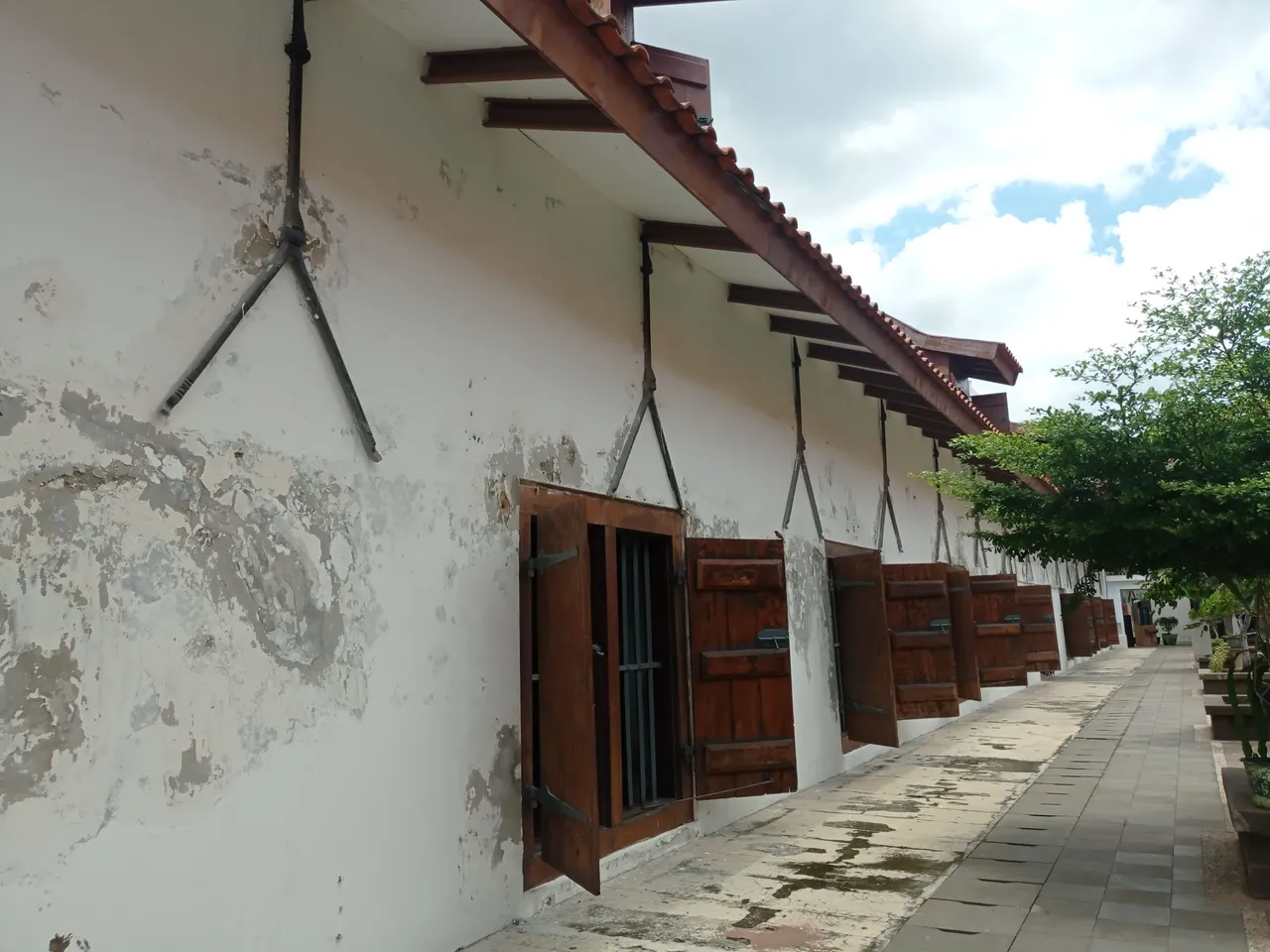
I have already explained that the roof of the Maritime Museum uses a gable roof. This roof is very suitable for countries with tropical climates but has high rainfall. At the Maritime Museum, this gable roof is used as a roof structure. On the roof, there are also parts that are cut off and form a new roof that is slightly protruding. The shape of the roof like this is a characteristic of the Dutch architectural and design style.
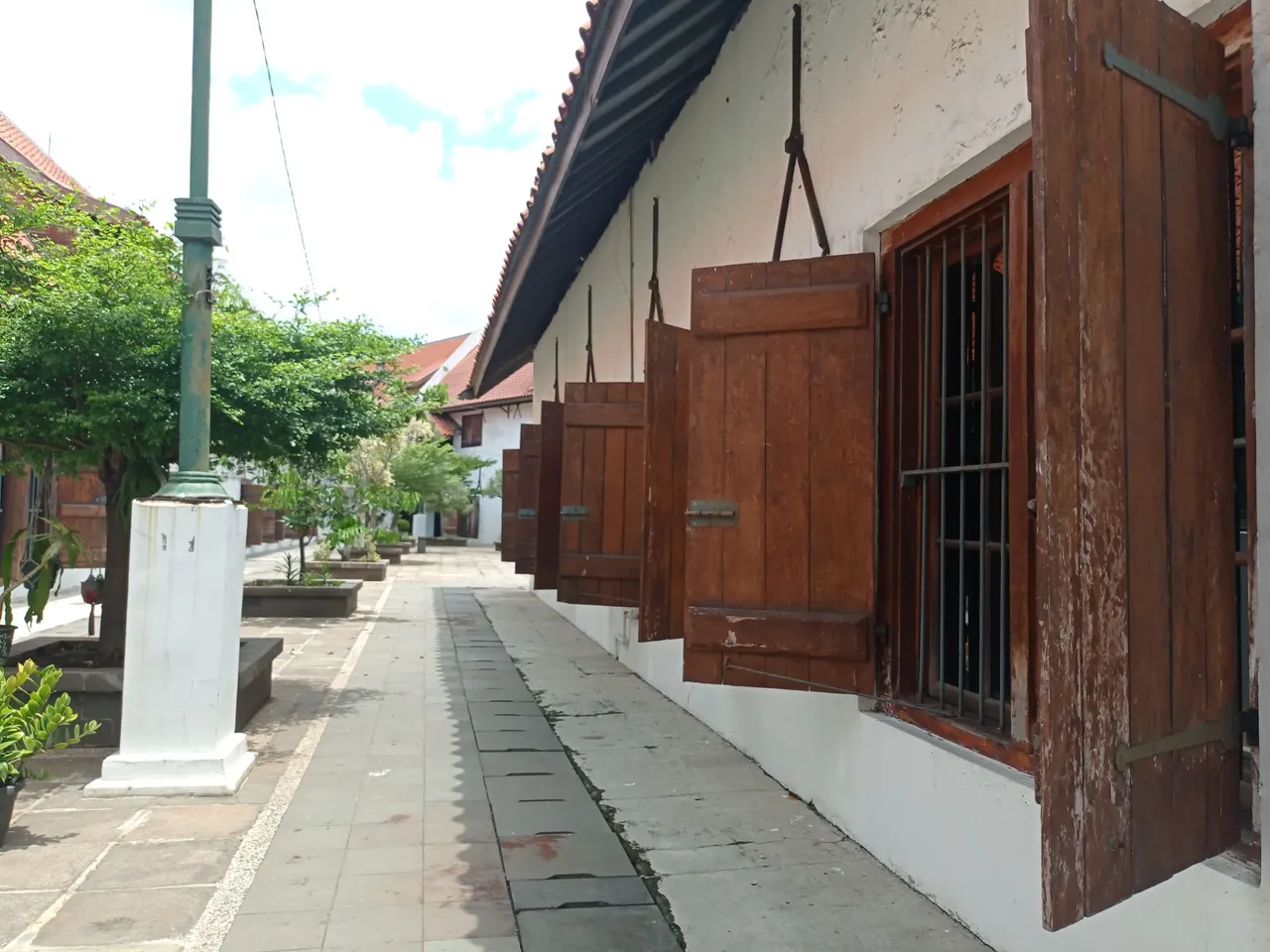
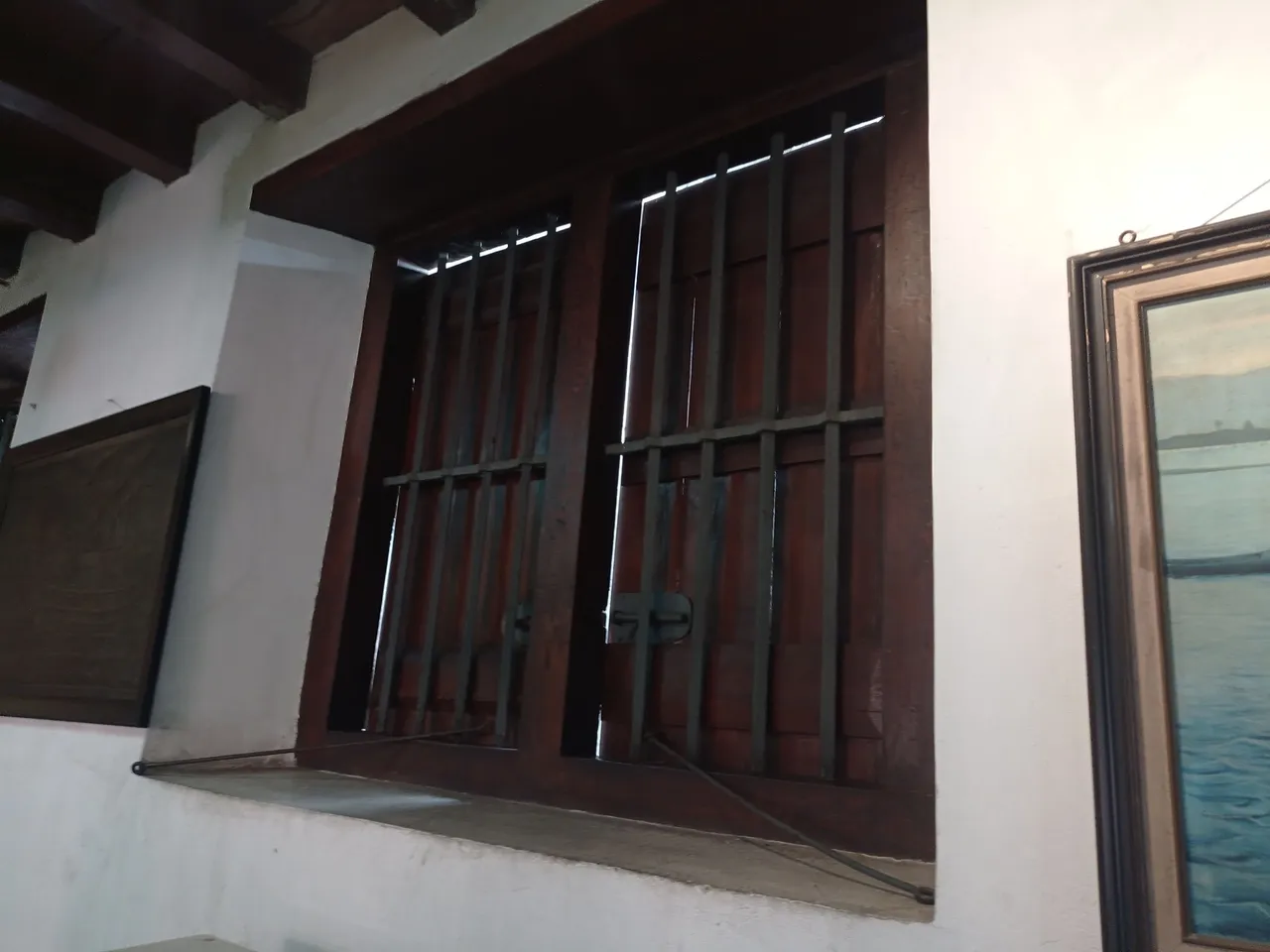
The door used in this museum is in the form of a 'dome'. For the material using teak wood and the frame used is made of stone. Another thing that is never forgotten is the 'arch' element which is very much noticed. This area became the hallmark of European architectural and design styles at that time. In fact, almost all the doors at the Maritime Museum are dome.
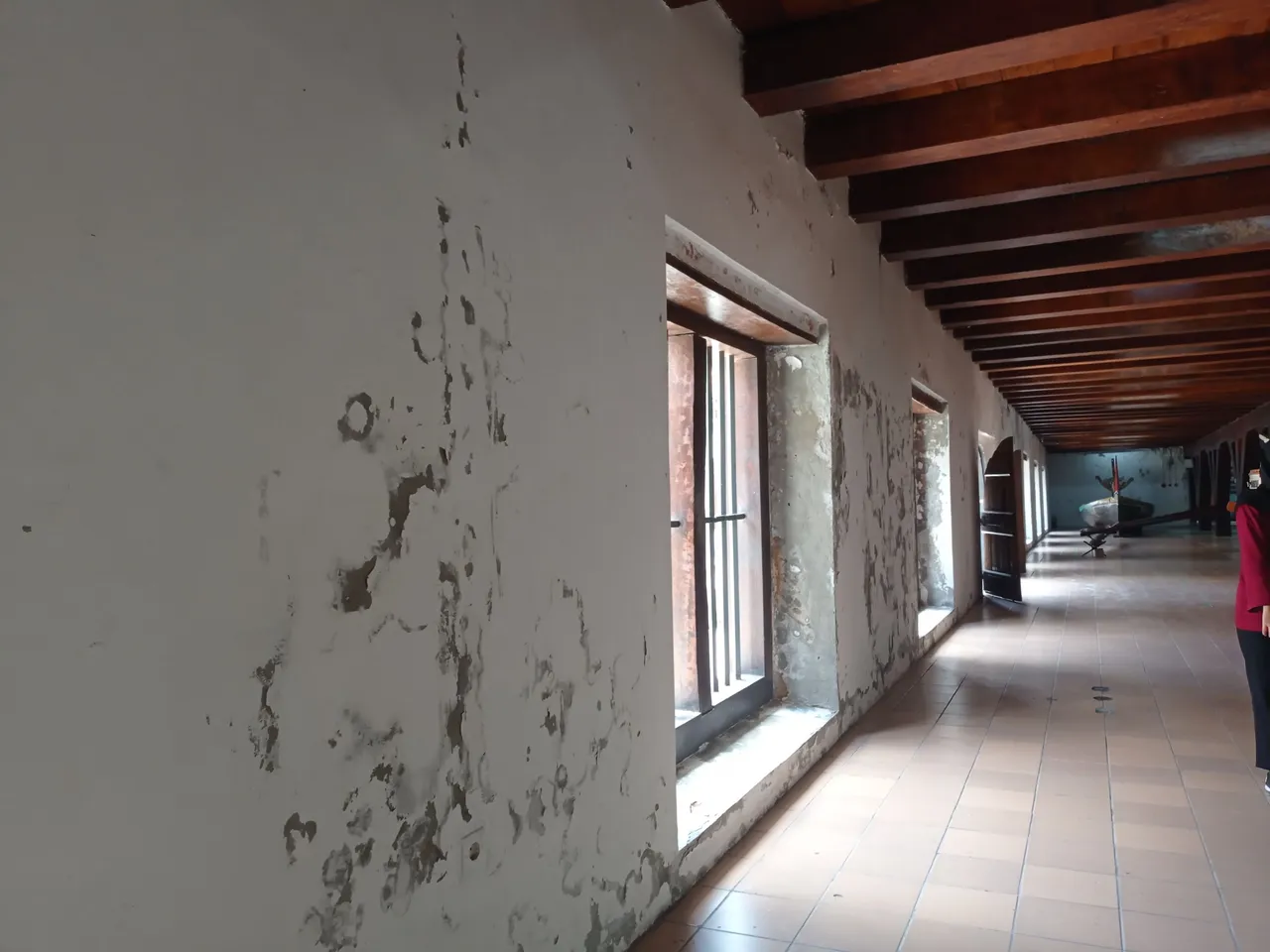
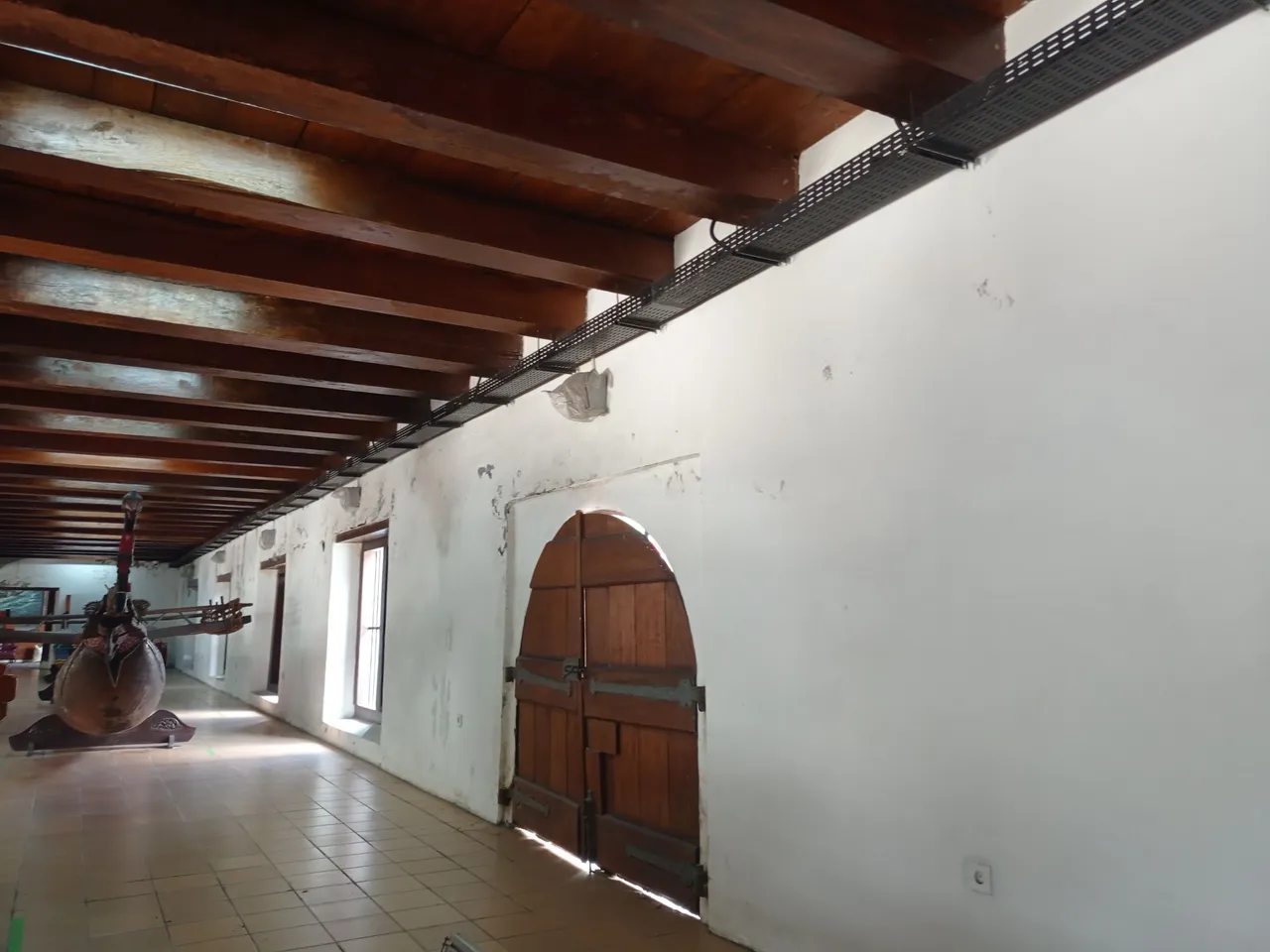
The shutters in this museum are made of teak wood. And has a handle made of iron. Not to forget the trellis made of wood. Judging from the number of windows, this museum has a static and short rhythm. These conditions indicate that the shape of the window is a classical European design. I find this form very extraordinary.
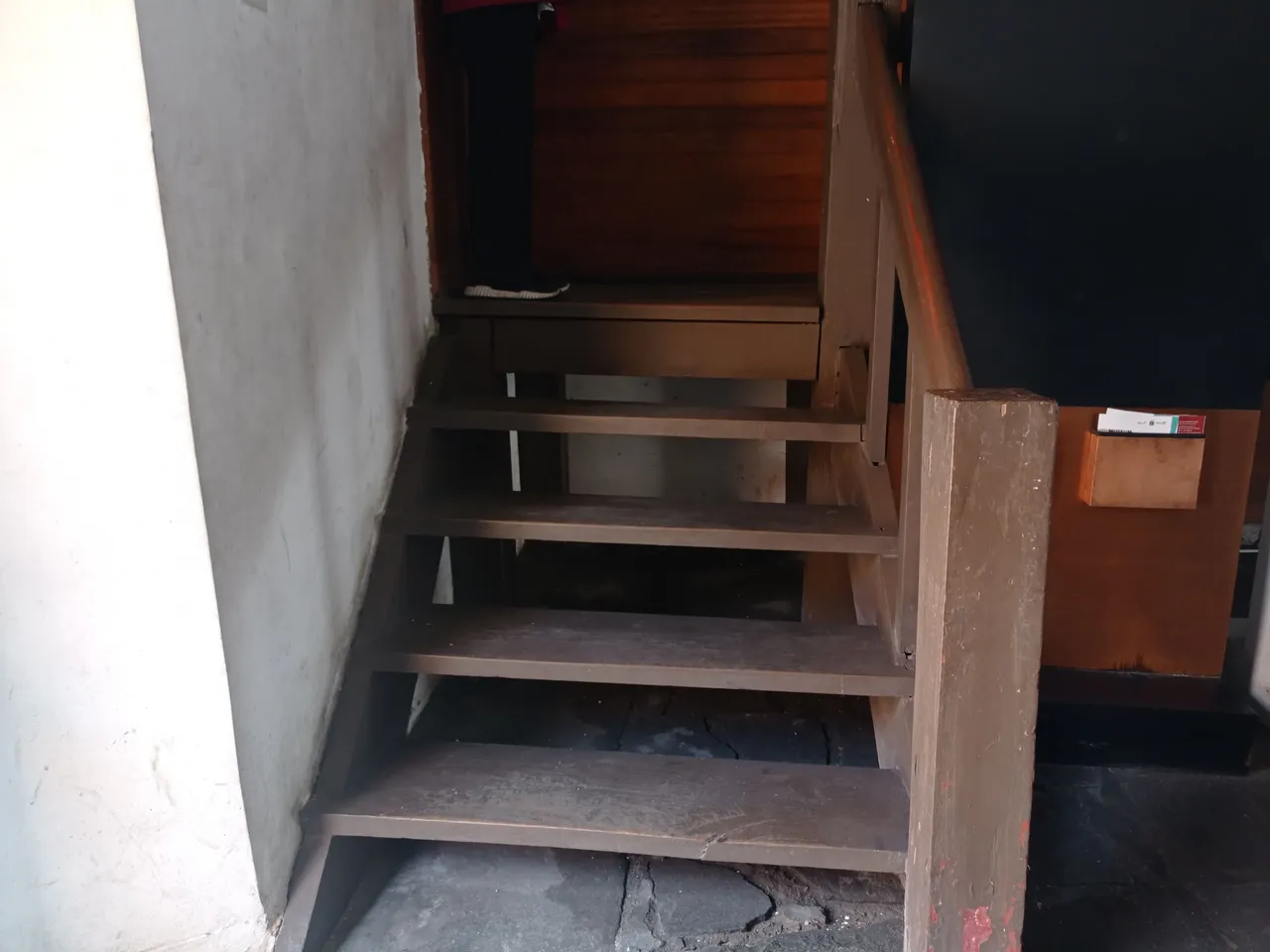
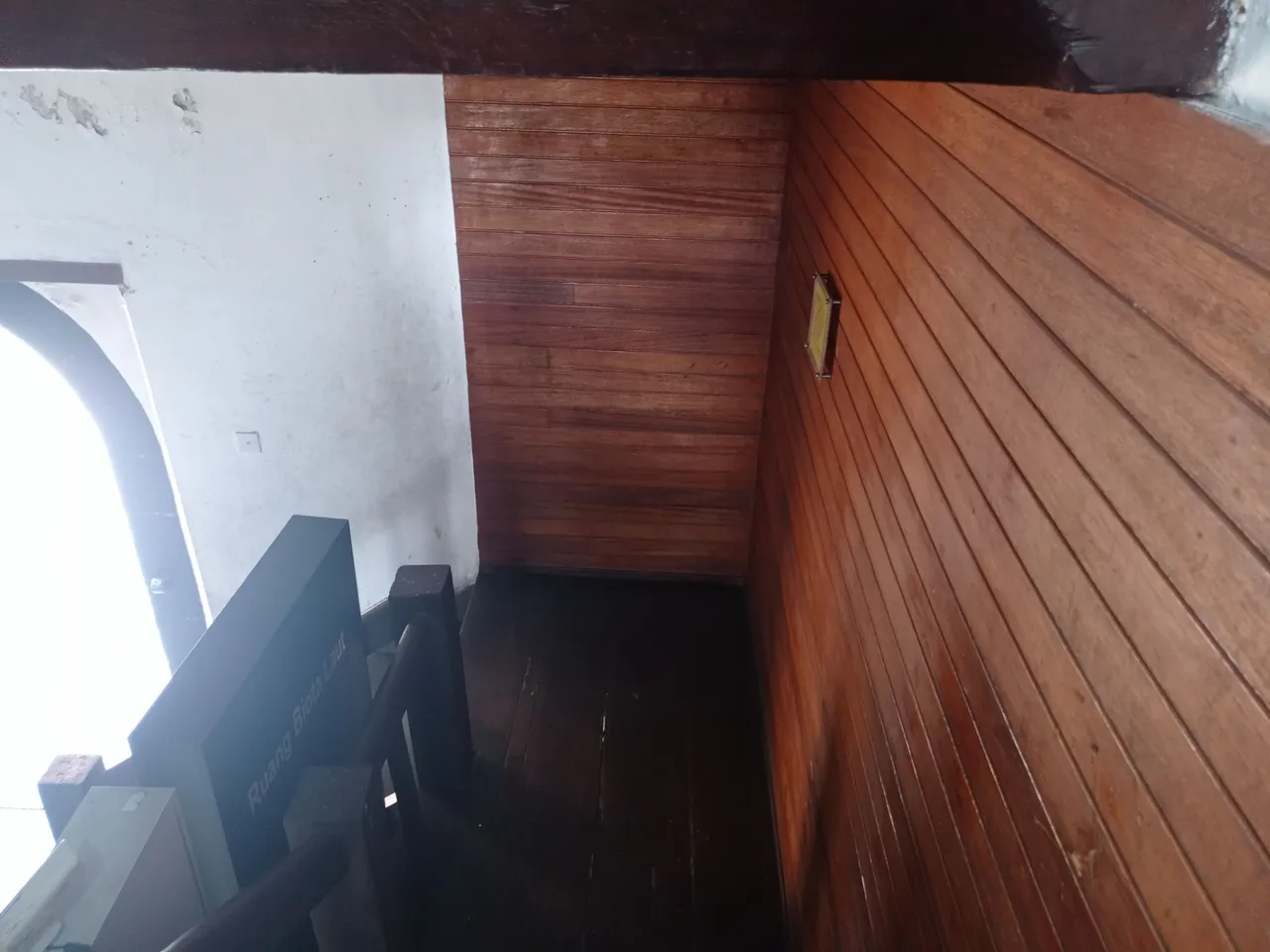
The walls in this place have a thickness of up to 20 cm. all the colors on the walls are painted white. The use of white is found on the exterior or interior of this building.
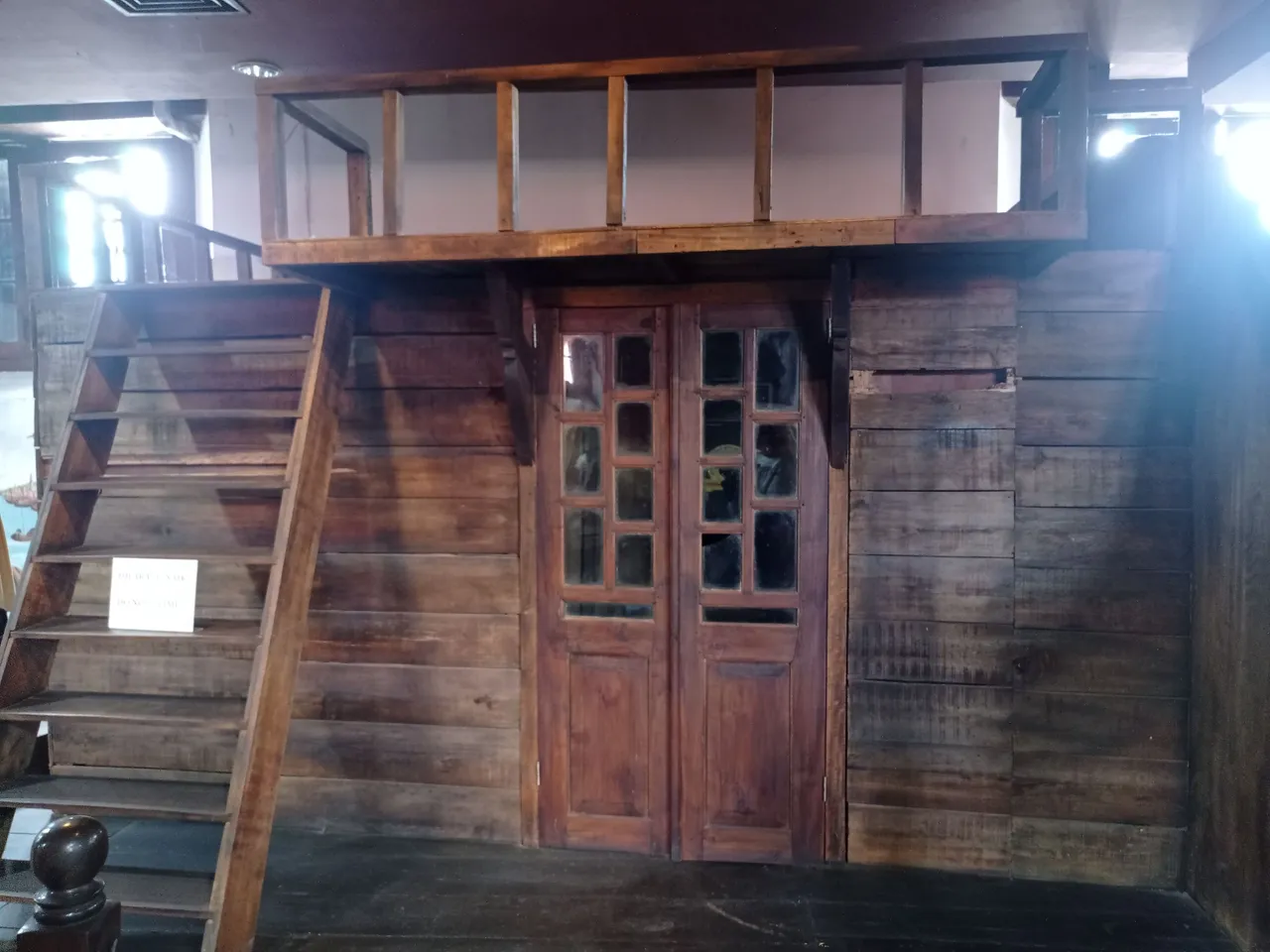
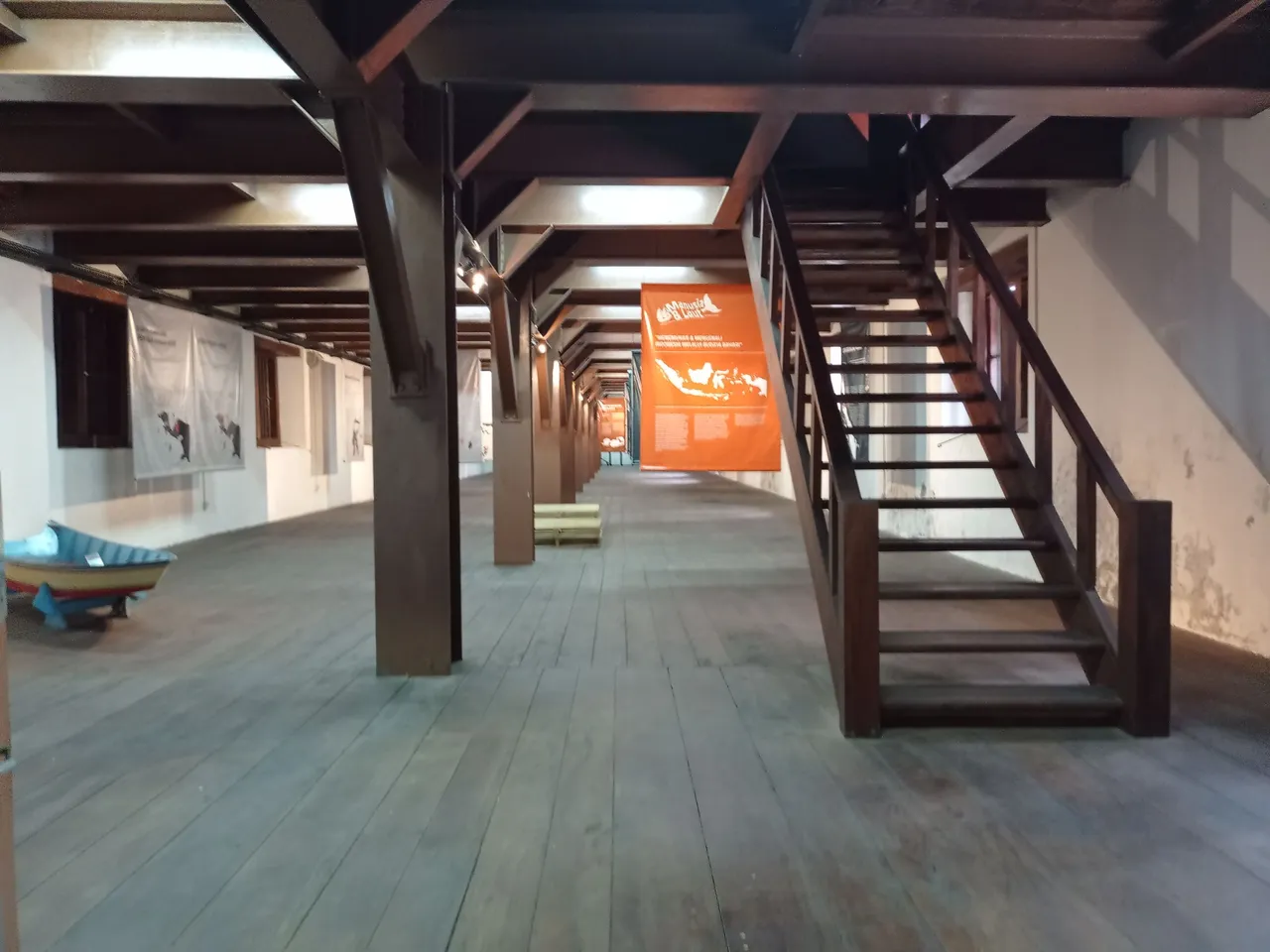
In this museum, the columns used are made of teak wood with a thickness of about 20-30 cm. In my opinion, wooden columns like this make the impression of this building very elegant and has Indonesian characteristics.
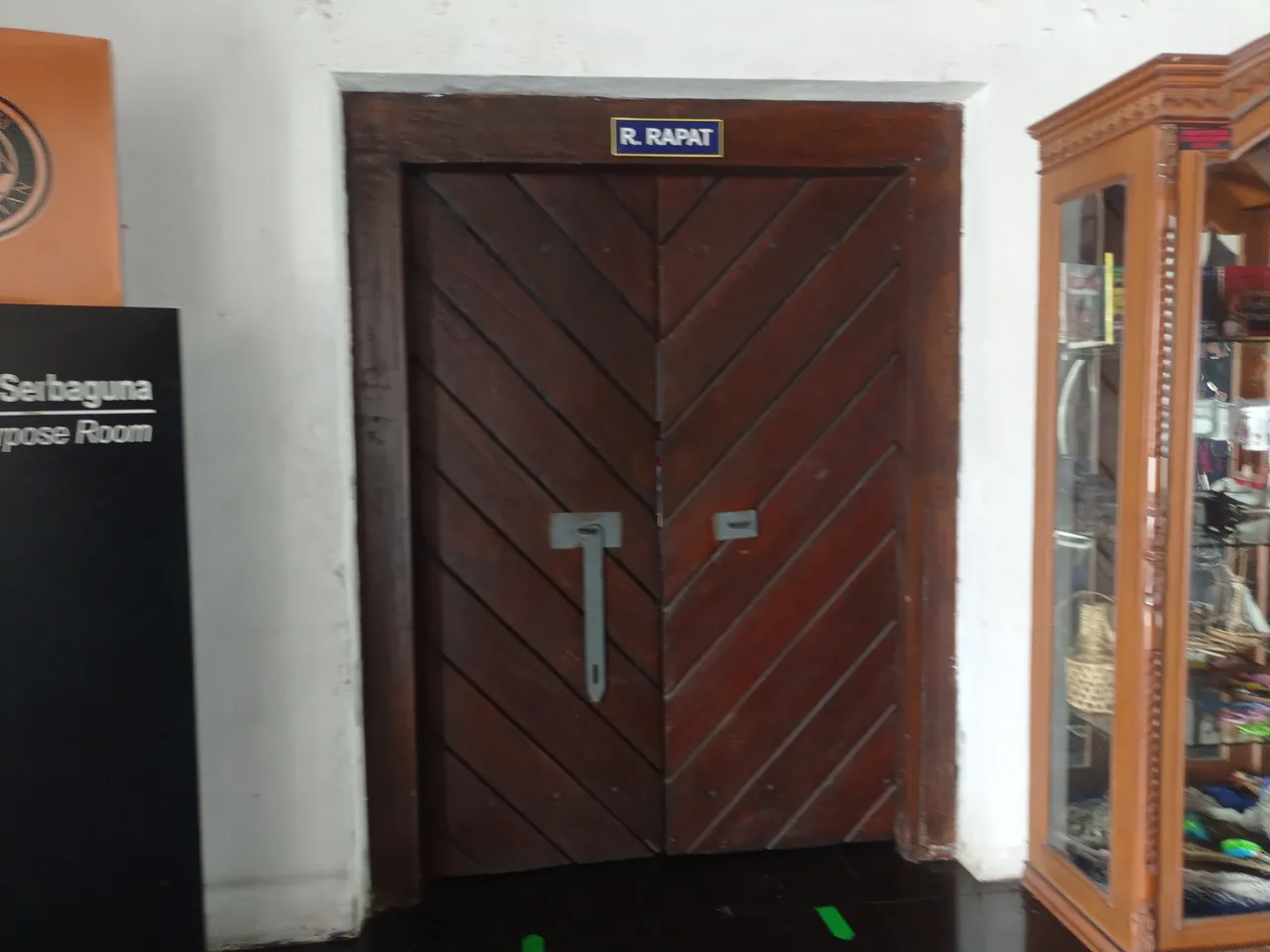
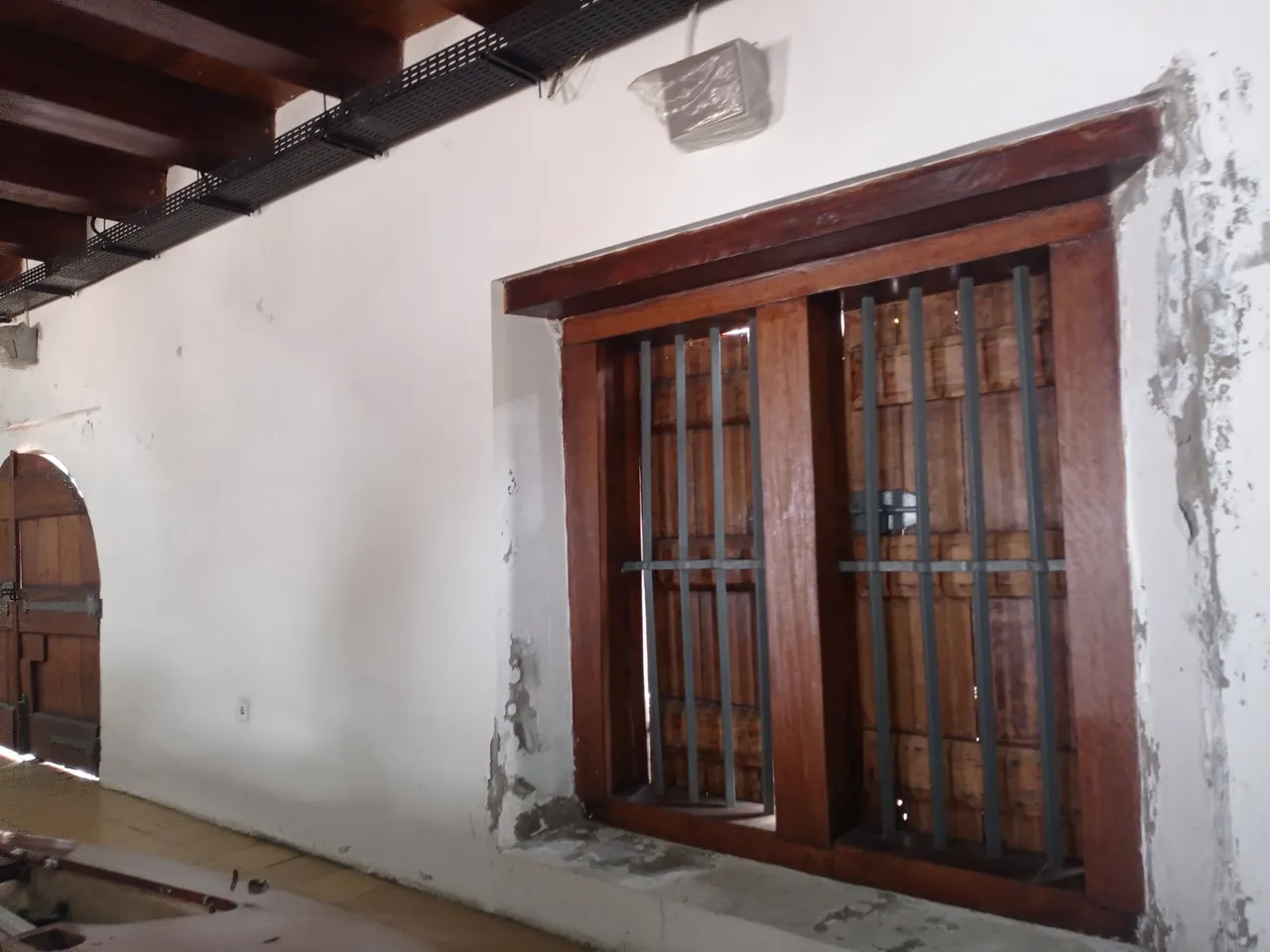
Construction of buildings in this place, almost entirely using wood. One of them is used on the columns and beams used to support the 2nd and 3rd floors. For the 2nd and 3rd floor coverings using wood panels. And no ceiling covering. So, wood panels are used for the 2nd and 3rd floors. This wood panel plays the ceiling on the lower floor.
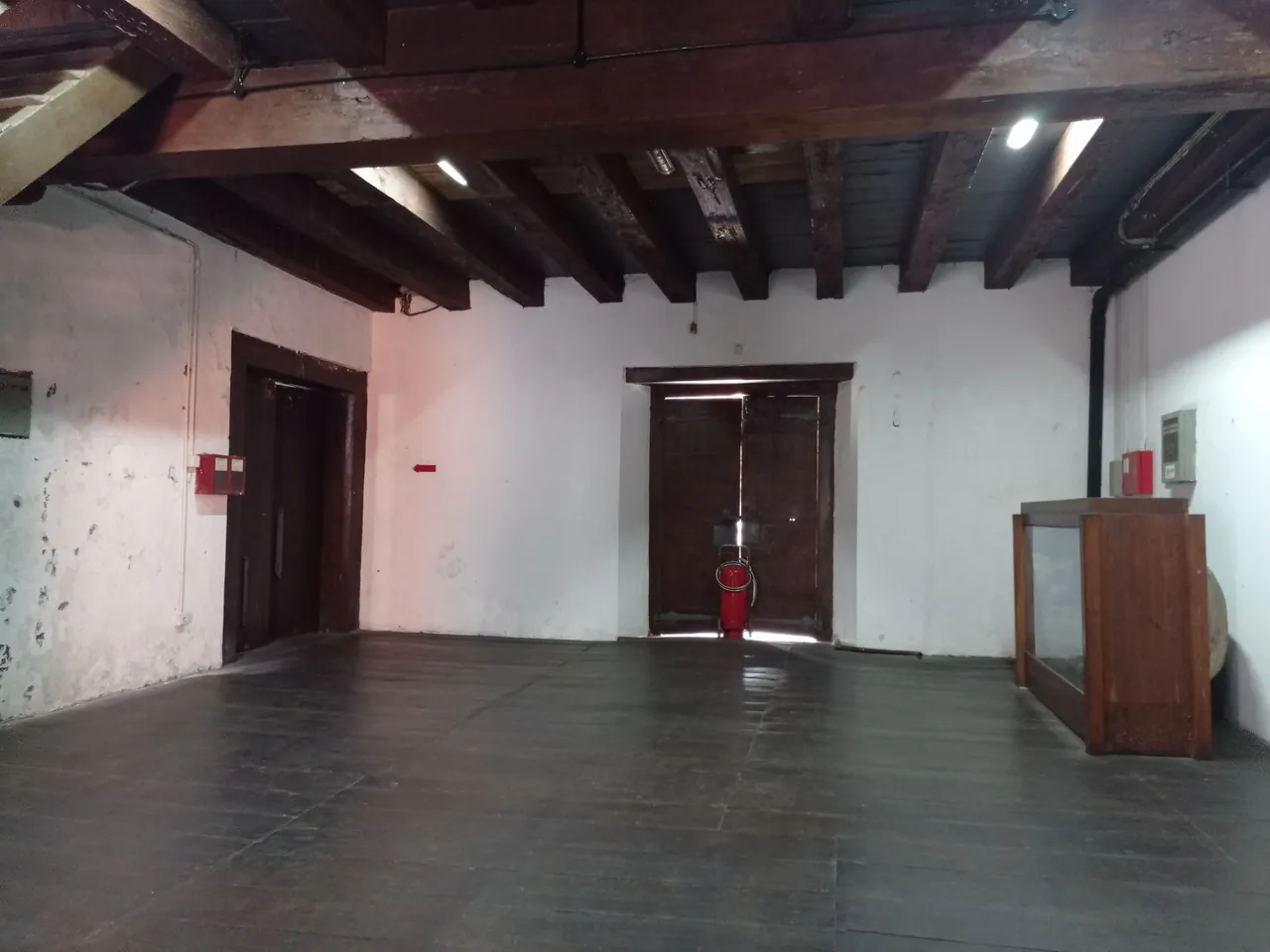
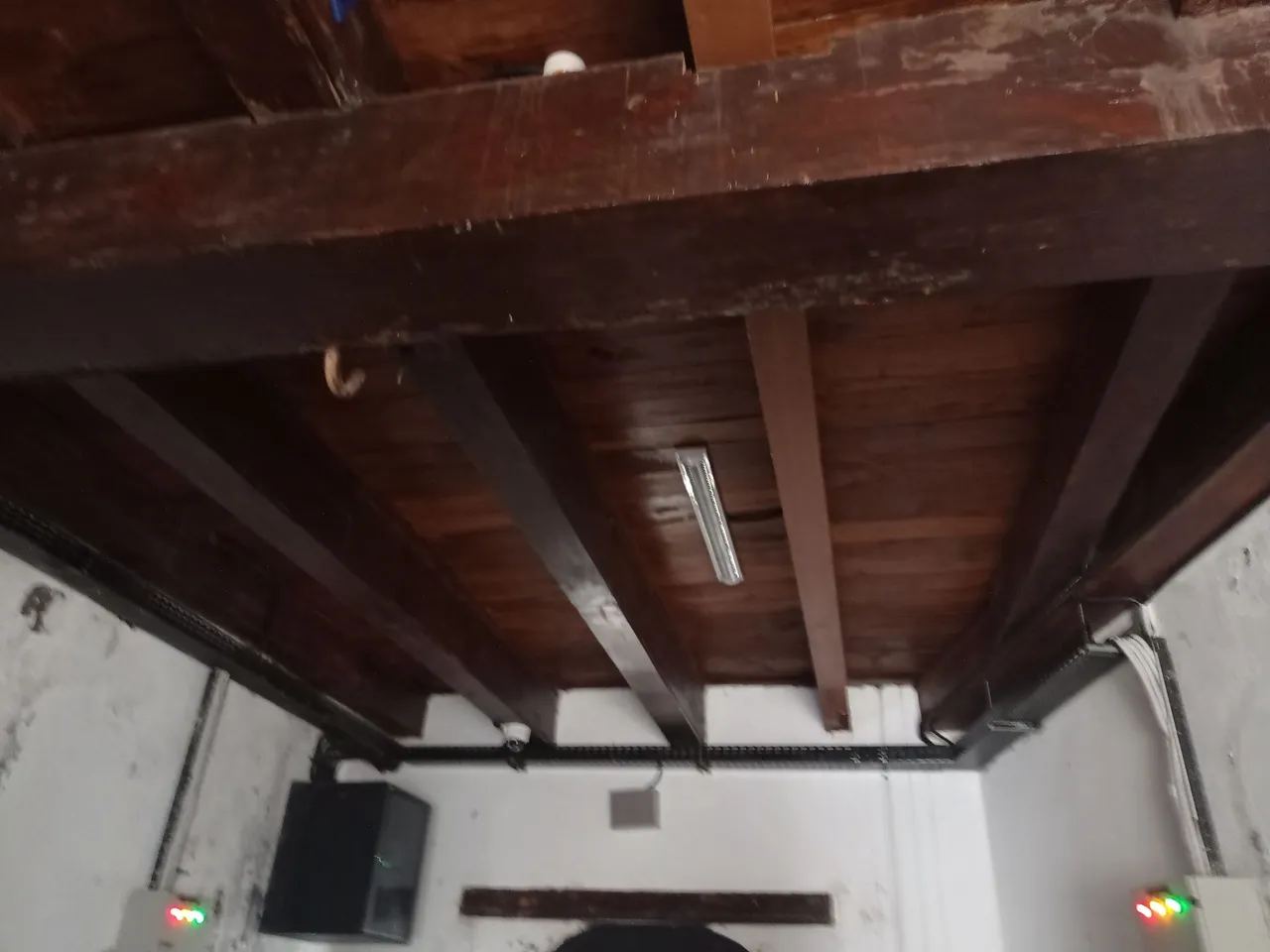
At the entrance, there is a ship anchor. This range is huge with 80 cm and black. This anchor as a marker on this building is something else at sea. I am very impressed with this detail.
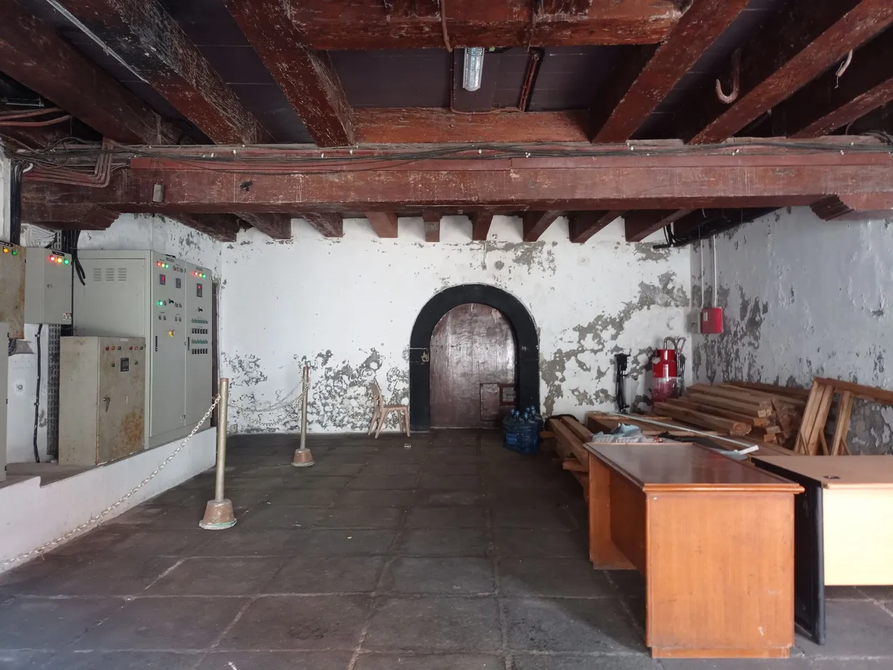
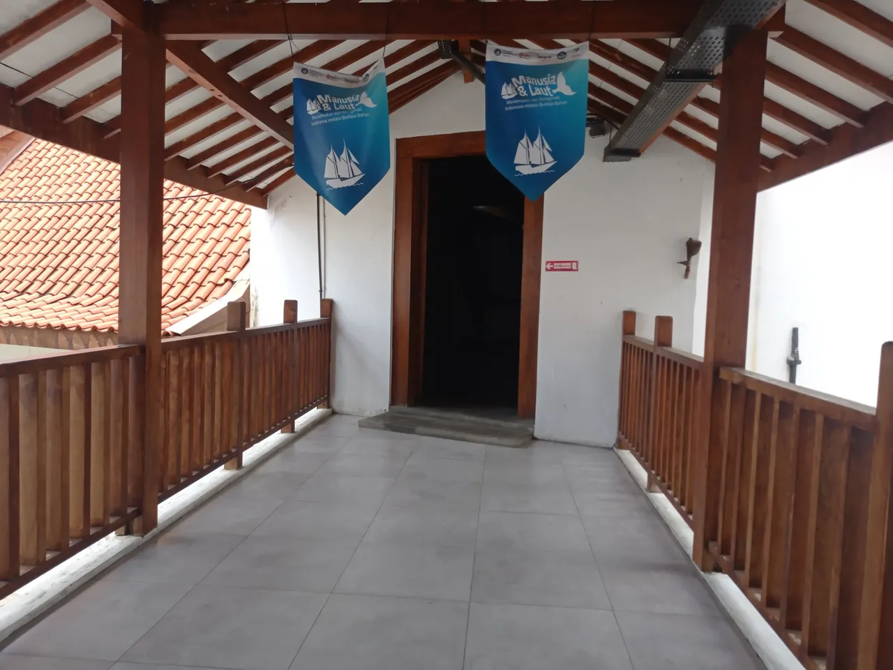
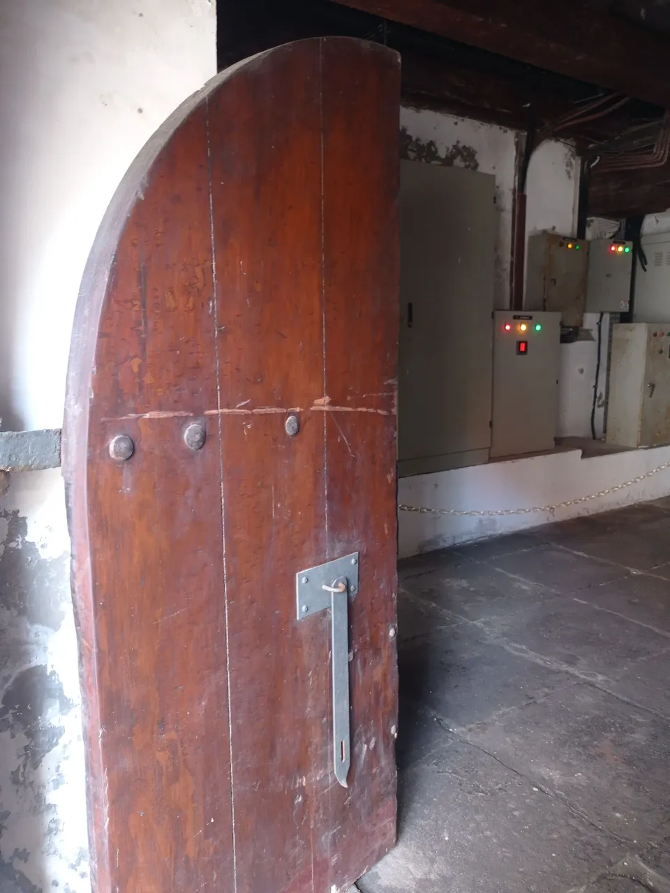
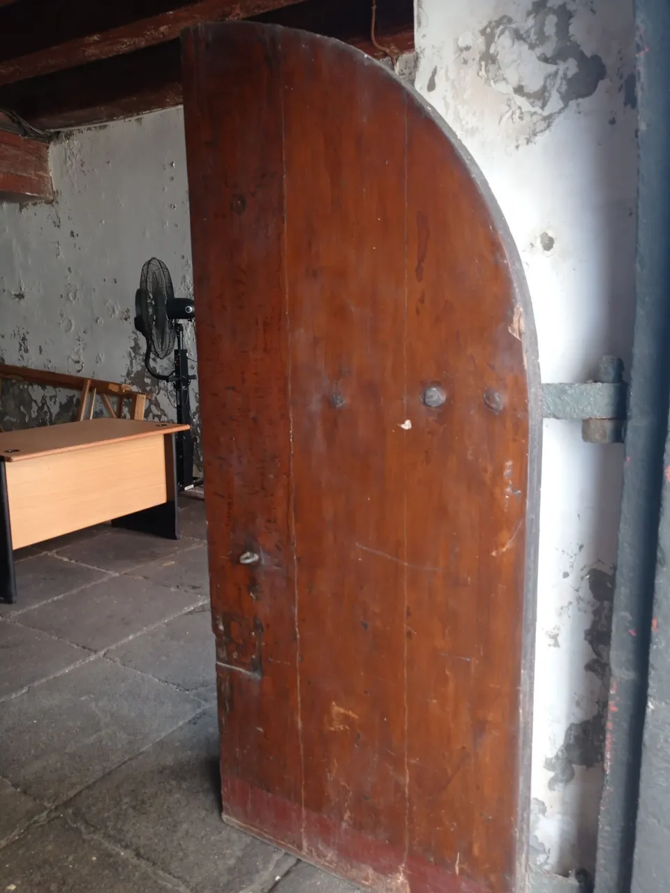
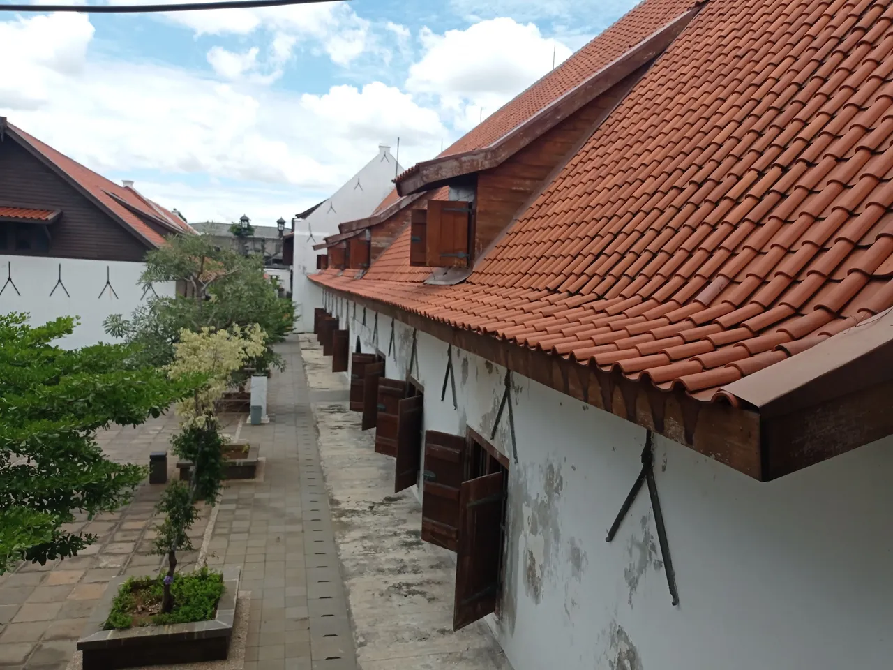
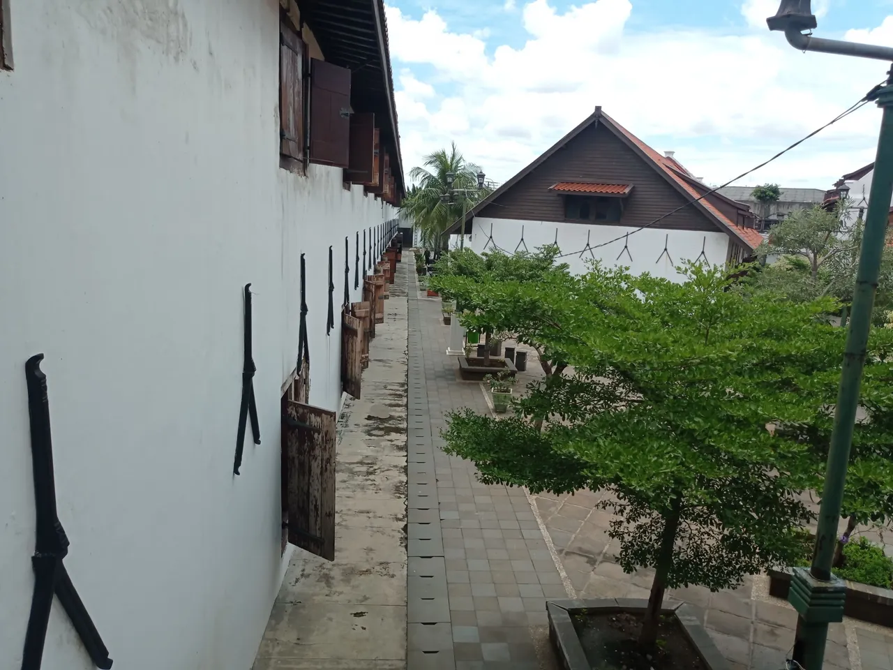
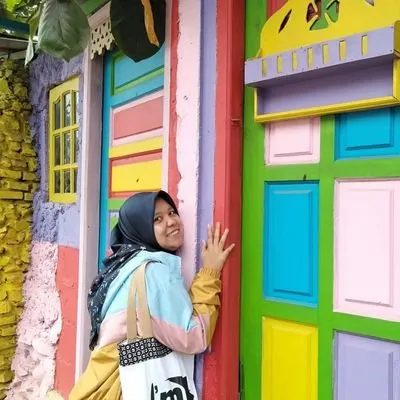
Nurdiani Latifah
My name is Nurdiani Latifah. I currently live in Jakarta – Indonesia, after 25 years I live in Bandung. I am a media staff at an NGO in Indonesia. I have worked in this institution for almost 2 years on issues of women and peace. I had been a journalist in Bandung for 3 years.
If you like his content, don't forget to upvote and leave a comment to show some love. You can also reblog if you want to. Also, don't forget to follow him to be updated with his latest posts.
