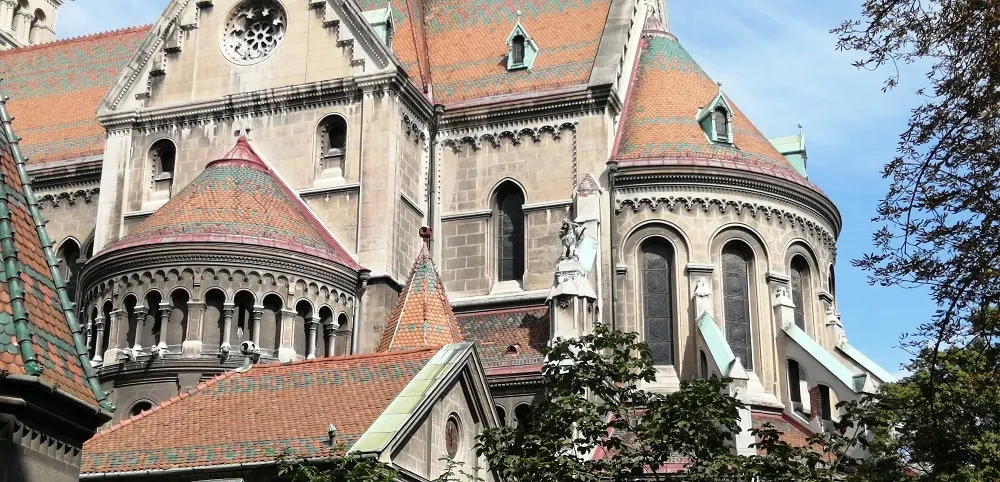
St. Canisius Parish Church...
The city of Vienna is surrounded by many churches, especially in the 1st District. But this one here is one of many located in the outer circle of the city which is in Alsergrund, Vienna´s 9th District. This Parish Church was beautifully built late 19th Century to be exact 1899 until 1903 making Peter Canisius, a Jesuit theologist that was canonized in 1925 as the main sponsor. The district locals call the church "Canisiuskirche."
Today, I finally inspected its design after visiting a clinic two blocks away from it. I was surprised to see how detailed the back of the whole structure had been built. The whole roof including the towers had been tiled in colors , all in the style of St. Stephens Cathedral.
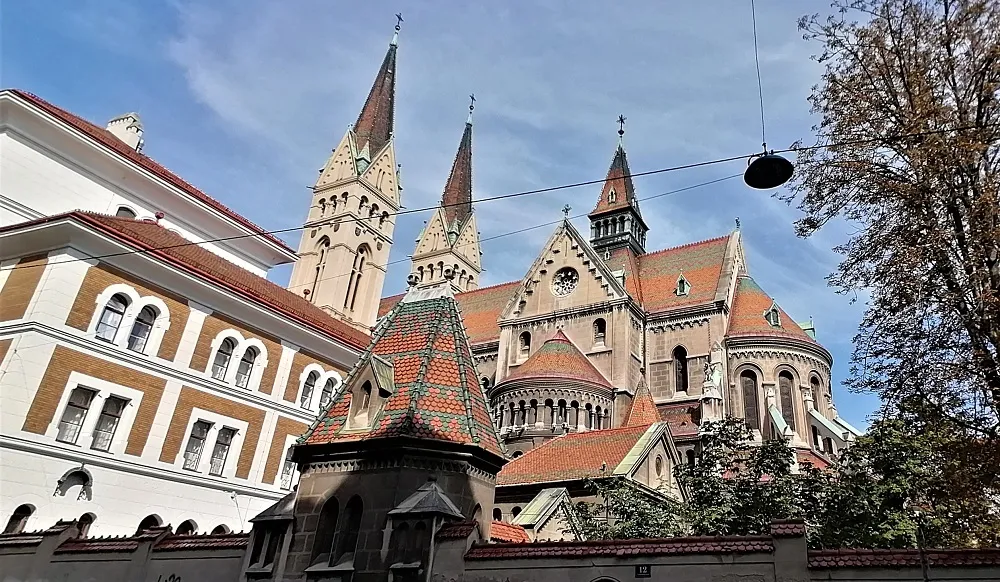
Commemoration and the Building
At the 4th Austrian Catholic Congress in 1896, the Marian Merchant Congregation, founded in 1890, made the proposal to erect a worthy monument to the then Blessed Peter Canisius, court preacher, episcopal vicar and administrator of the diocese of Vienna from 1554 to 1555, on the 300th anniversary of his death.
The upper church was built according to the plans of the architect Gustav Ritter von Neumann in a style combination of neo-Romanesque and neo-Gothic.
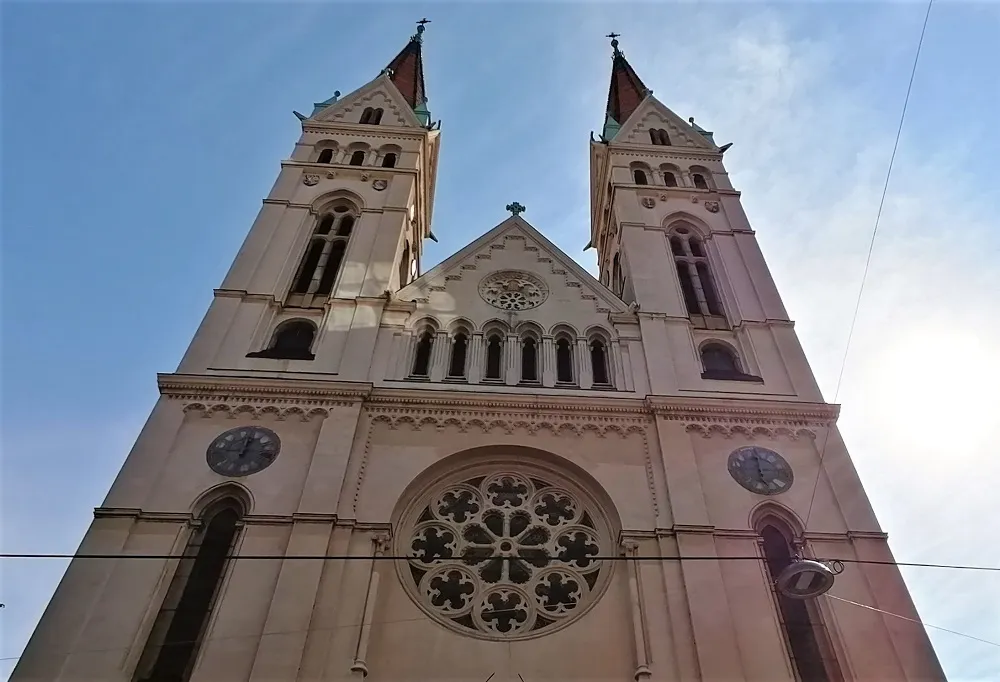
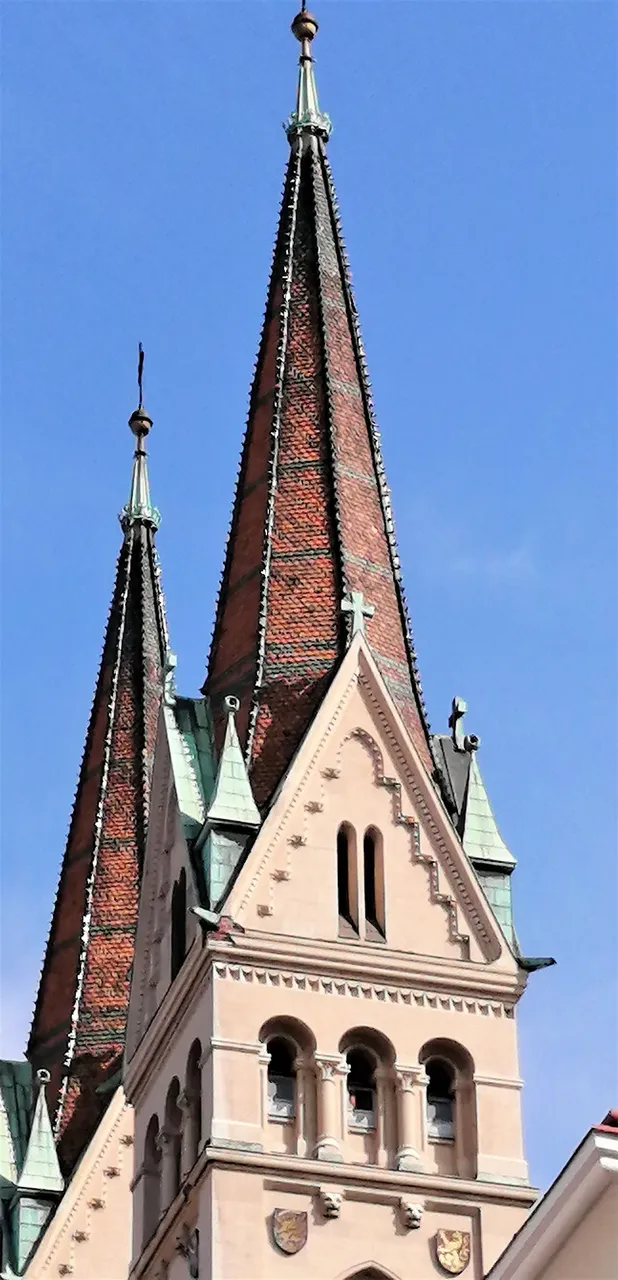
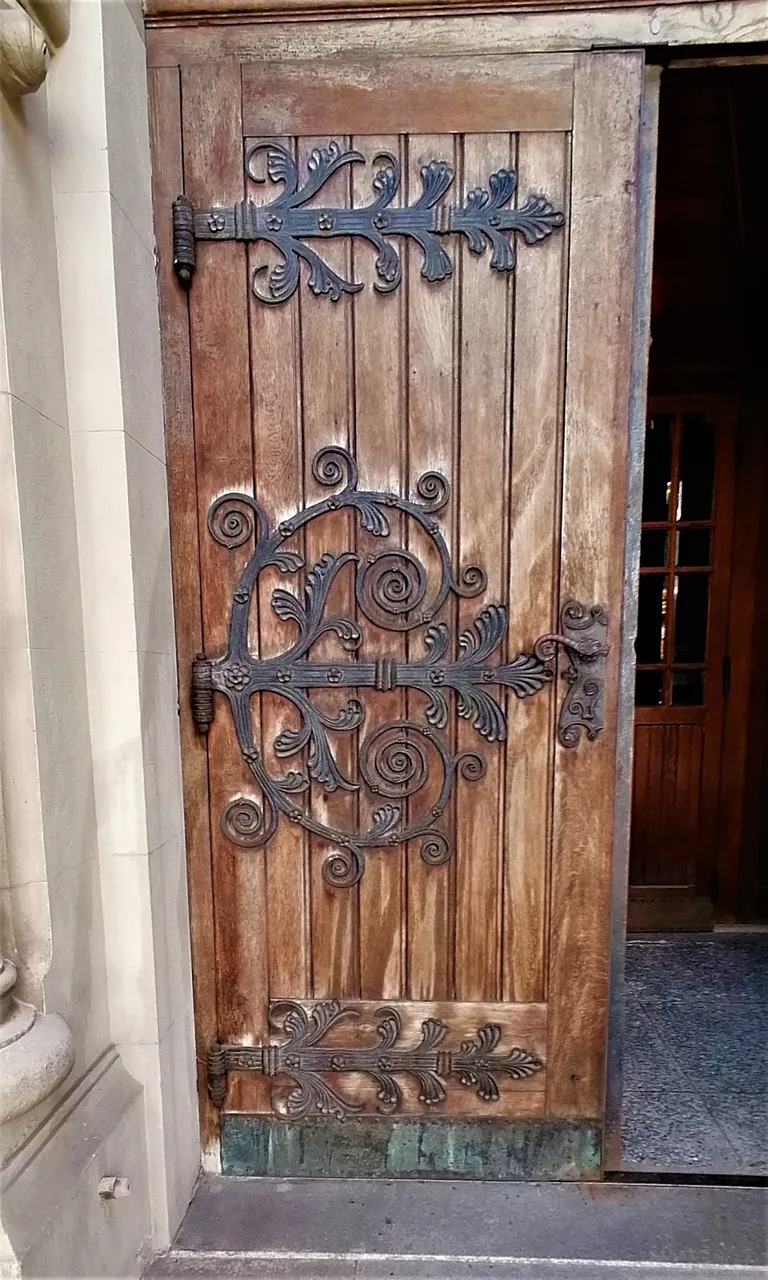
This is the entrance to the Church which has a wooden door with an amazingly designed hinges in medieval style. It must have taken so long for the blacksmith to finish this. I suspect that the wood of the door had been replaced and not original, but I am not sure. Below is the other side of the door.
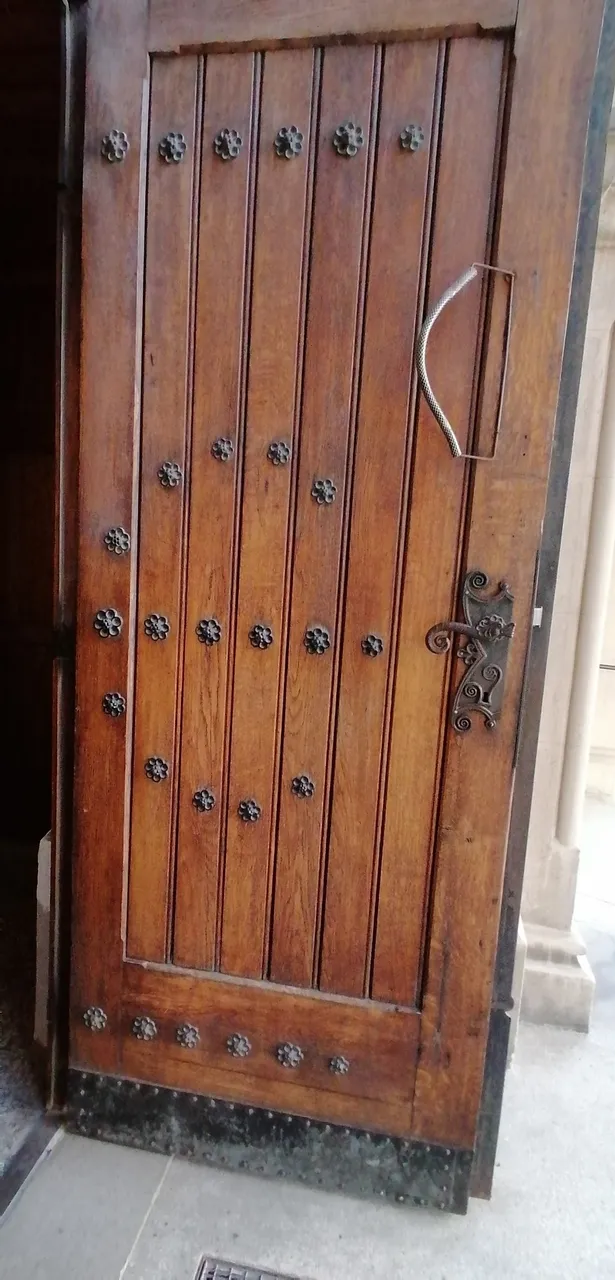
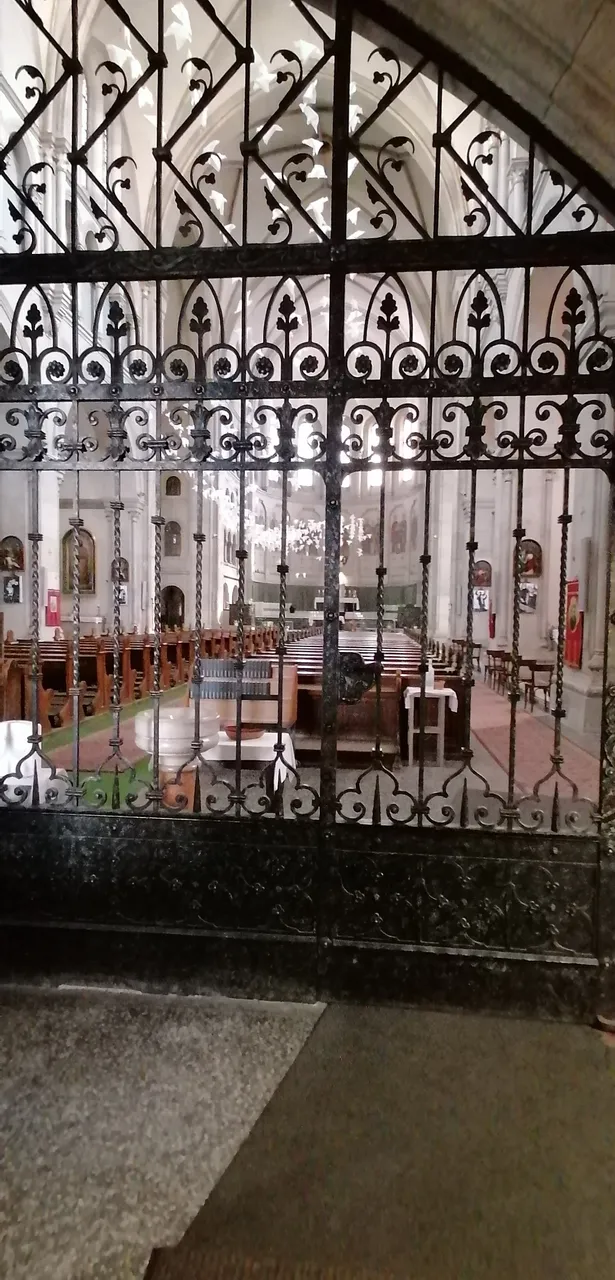
The framework of this metal bars are nicely done, but I think this came later to protect the interior against vandalism. This metal gate was closed today, usually most churches in Vienna are open for the public. But this one here is under renovation, I think only opens when there is a mass is being offered.
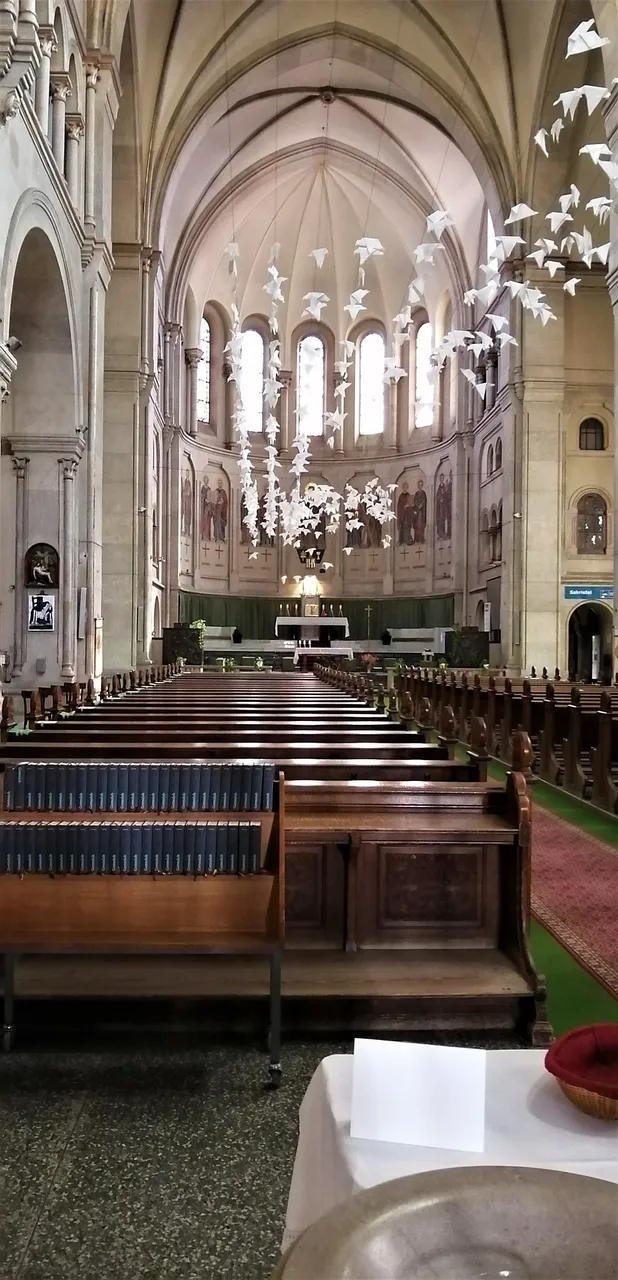
The design of the interior is very simple and not so lavish compared to other churches in Vienna. The ceiling is constructed in what they call rib vault. It is an architectural feature that is used particularly if the building has large spaces and it is also preferred so as to let the light come in from top windows. The construction of vaulted ceilings are not only found in the Romanisque architecture, Byzantine architecture or Gothic architecture , but is also featured in the Islamic architecture and one good example is the Mosque Cathedral of Cordoba. This is one of the places in my bucket list. Like Alhambra de Granada that I have already visited , it´s about an hour from our Andalusian mountain refuge. I will surely feature the Alhambra soon in this community.
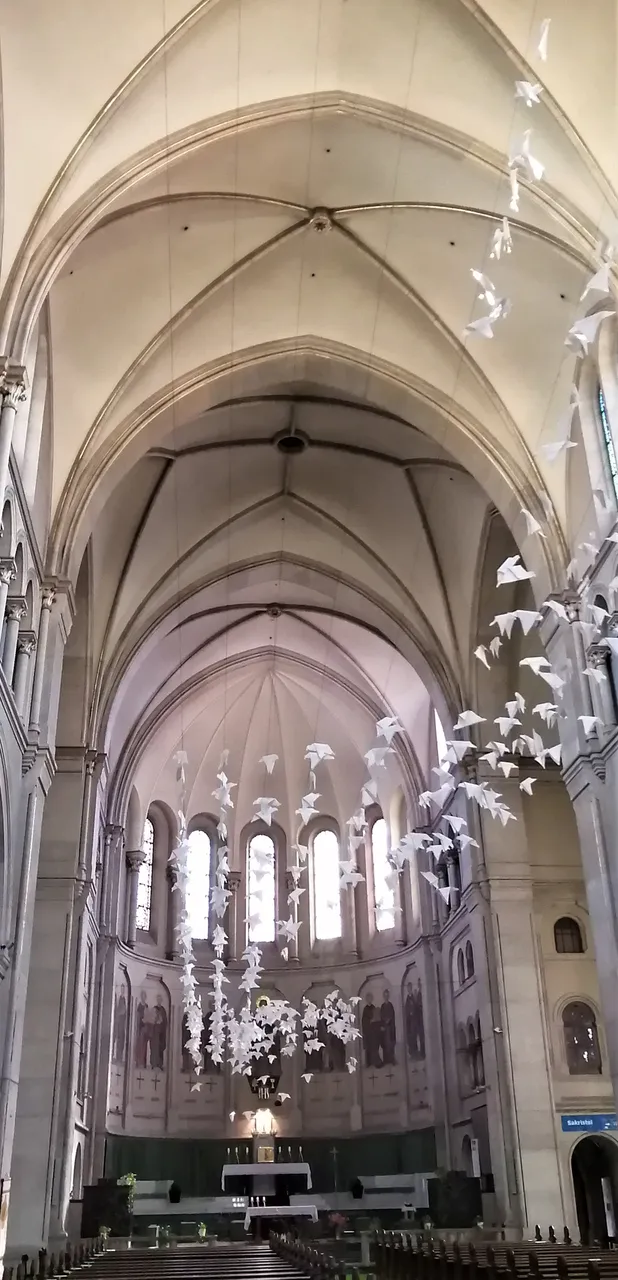
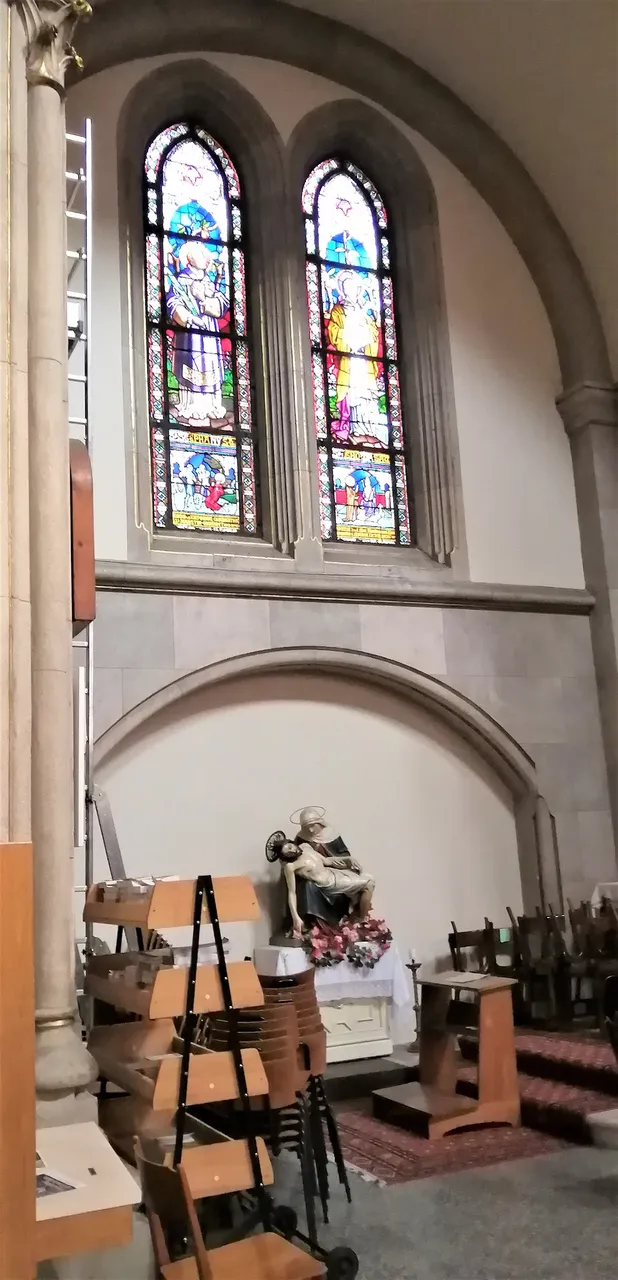
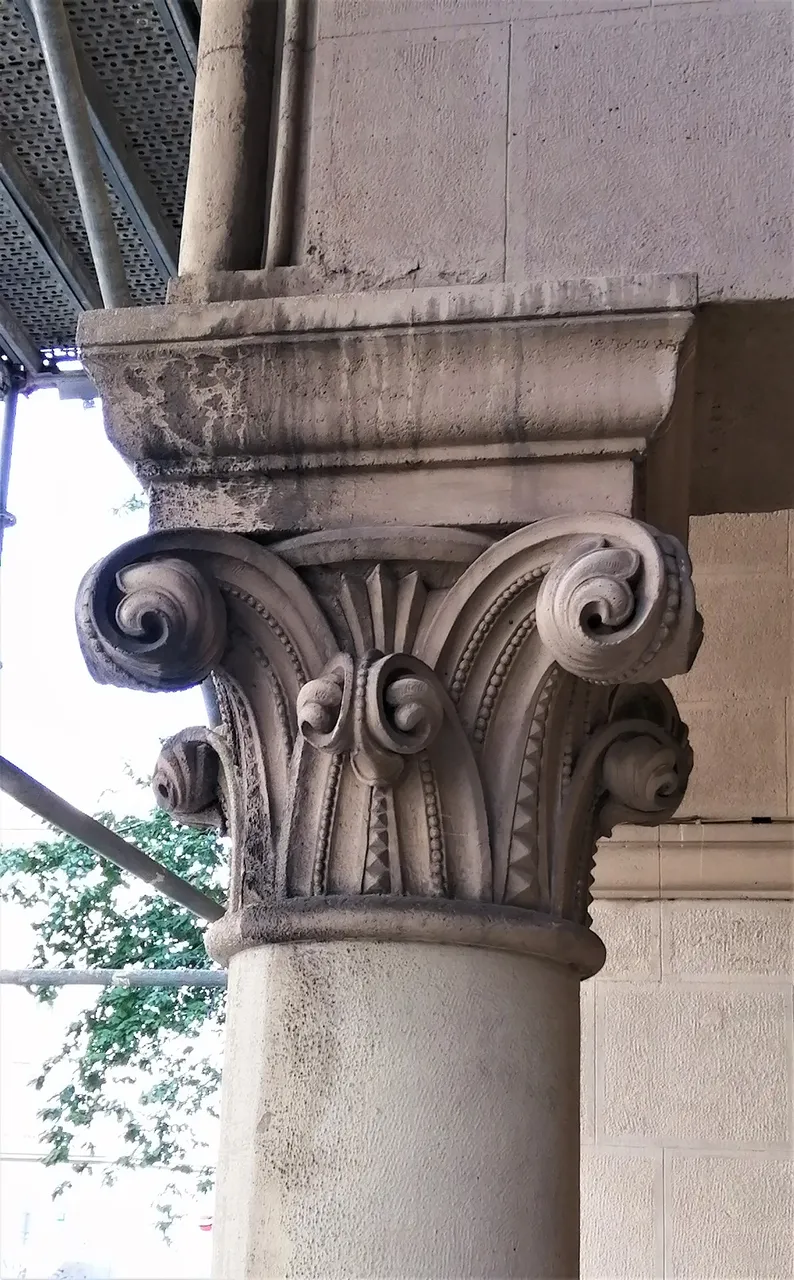
The sculptured columns at the entrance can also be seen in other parts of the church. Again the style of the column is very roman in style. The Romans built so many historical buildings with such artistry. The idea came from the Greek as they were the first one that shaped the form of the columns or cornices and the Romans just added their decorative versions.
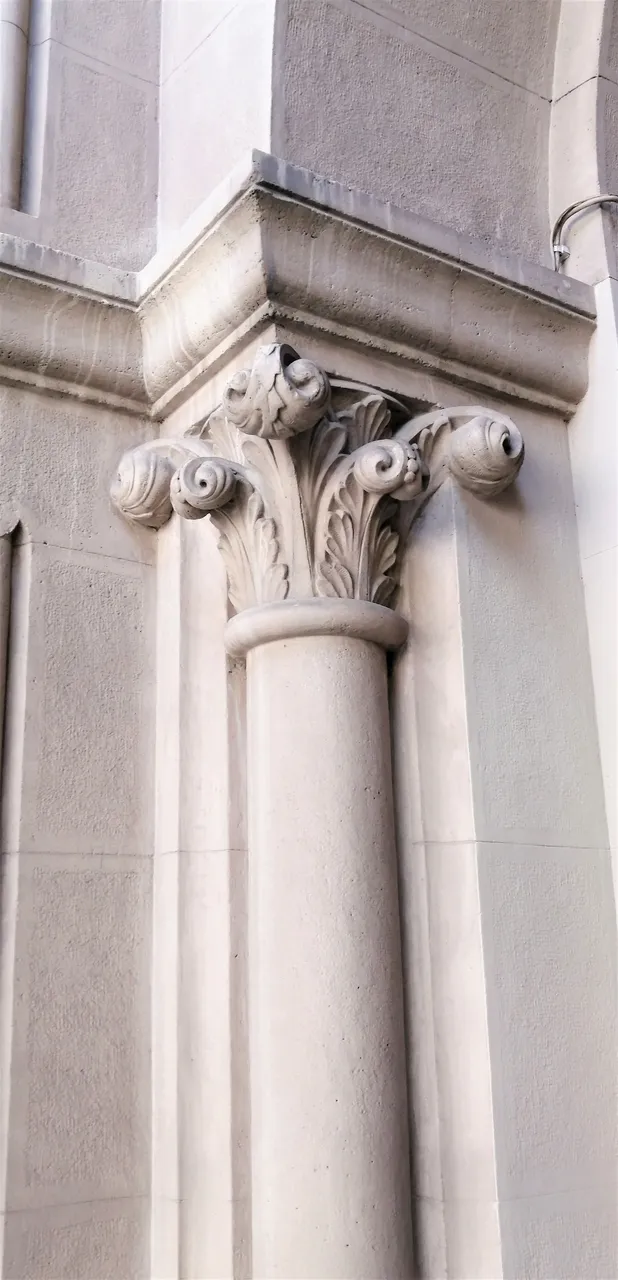
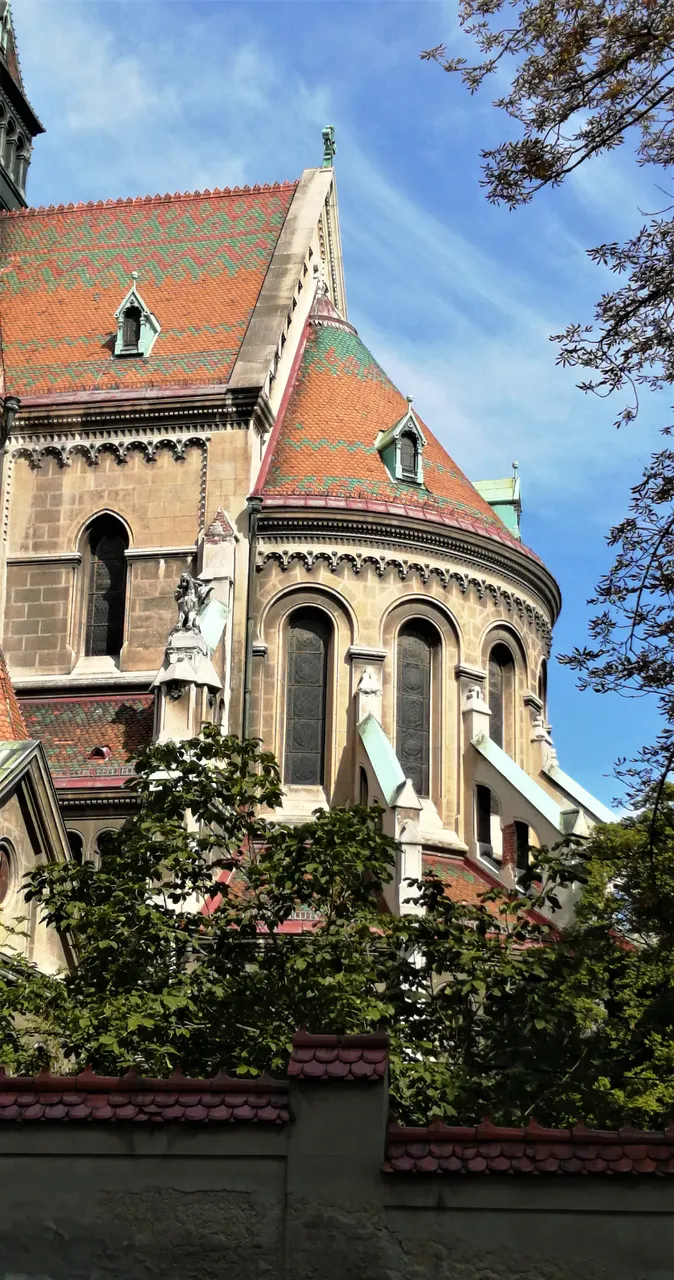
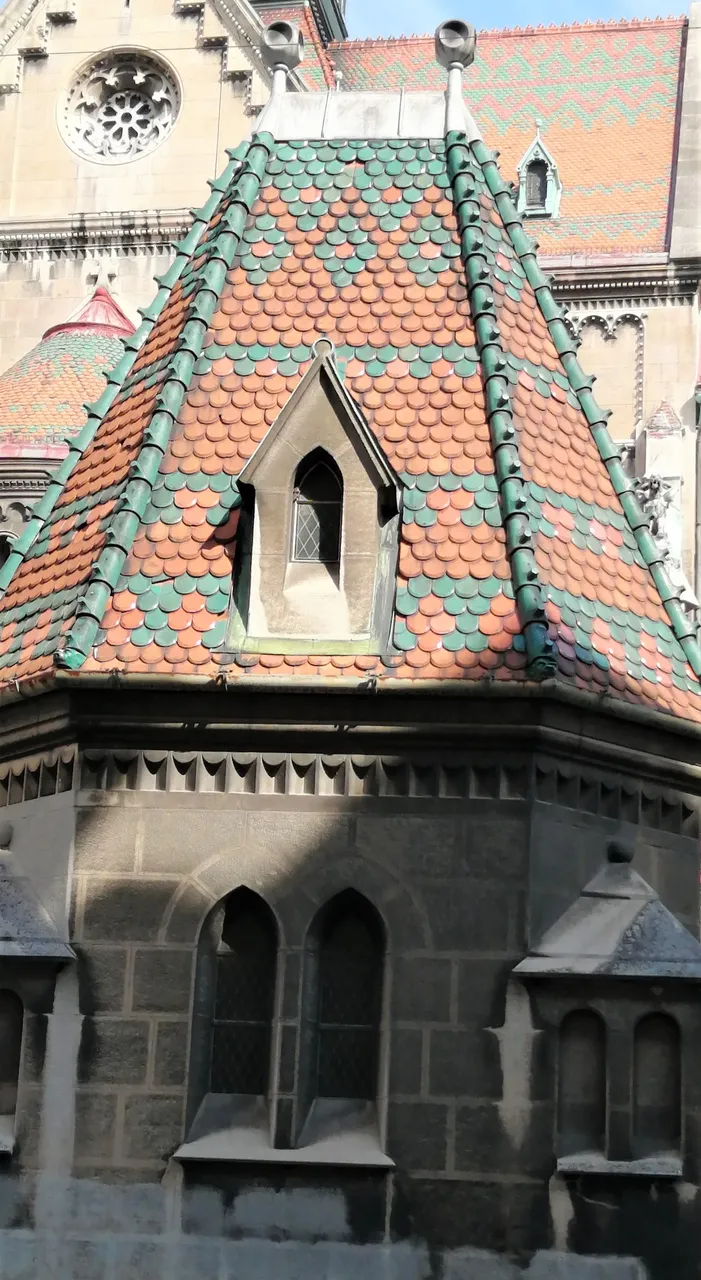
The details of the round structure (below image) is astonishing... they have added this so called Gargoyle which is a grotesque sculpture as an architectural element usually appearing in Gothic cathedrals in particular.
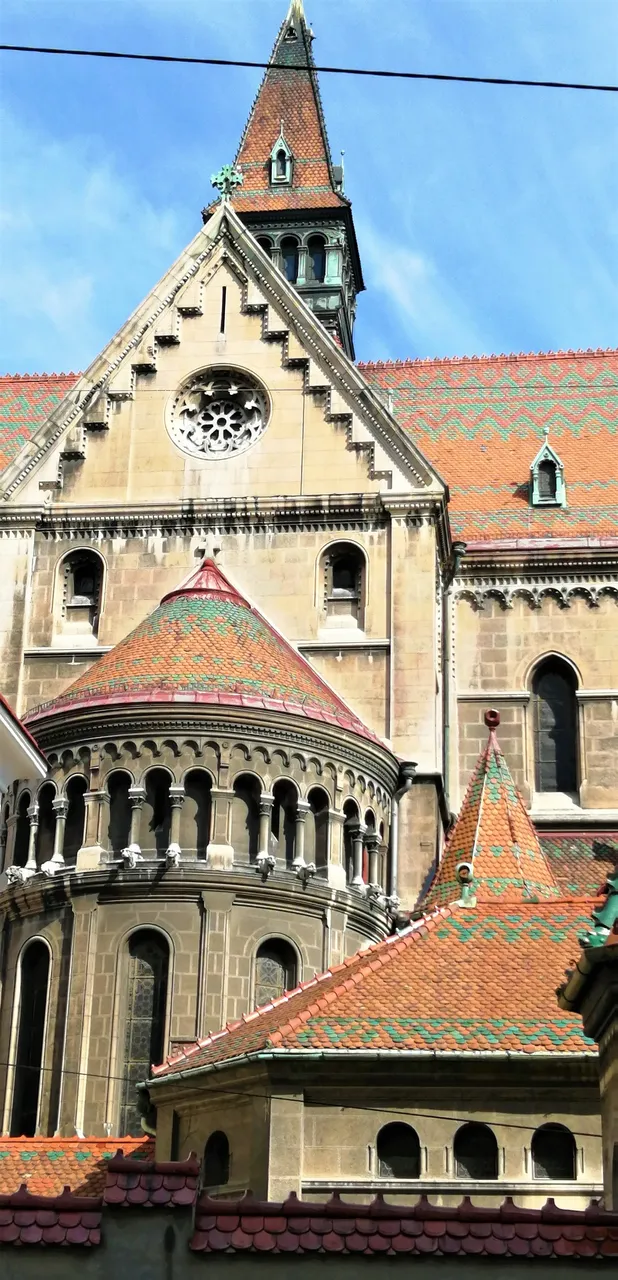
I hope you like the architecture and design of this building. The Parish Church is located at Lustkandlgasse 36, 1090 Vienna. Don´t forget o stop -by here if you are visiting the city and love architecture.
All images are owned by @mers.

