English
Abandoned Textile Company
Greetings dear friends of the community Architecture+Design, I am pleased to share with you one of my favourite adventures, which is to visit abandoned spaces, buildings or infrastructures, in Maracay my hometown there are many buildings that date back many decades, some were built with monumental structural systems, as we all know architecture was much more rudimentary than now, because the technology of the materials was directed specifically towards rigidity, durability and resistance.

A work that refuses to die

In my city there are many companies that date back more than 80 years, quite old, these companies were built with aporticadas structures, extremely robust structures practice that was very common for that time, since the technology had not advanced so much in terms of the use of certain materials lighter, resistant and less expensive.

Trapo Ven is a company that suffered a tragic fire in its facilities and the entire structure was heavily affected, the entire work was compromised and the damage was catastrophic.
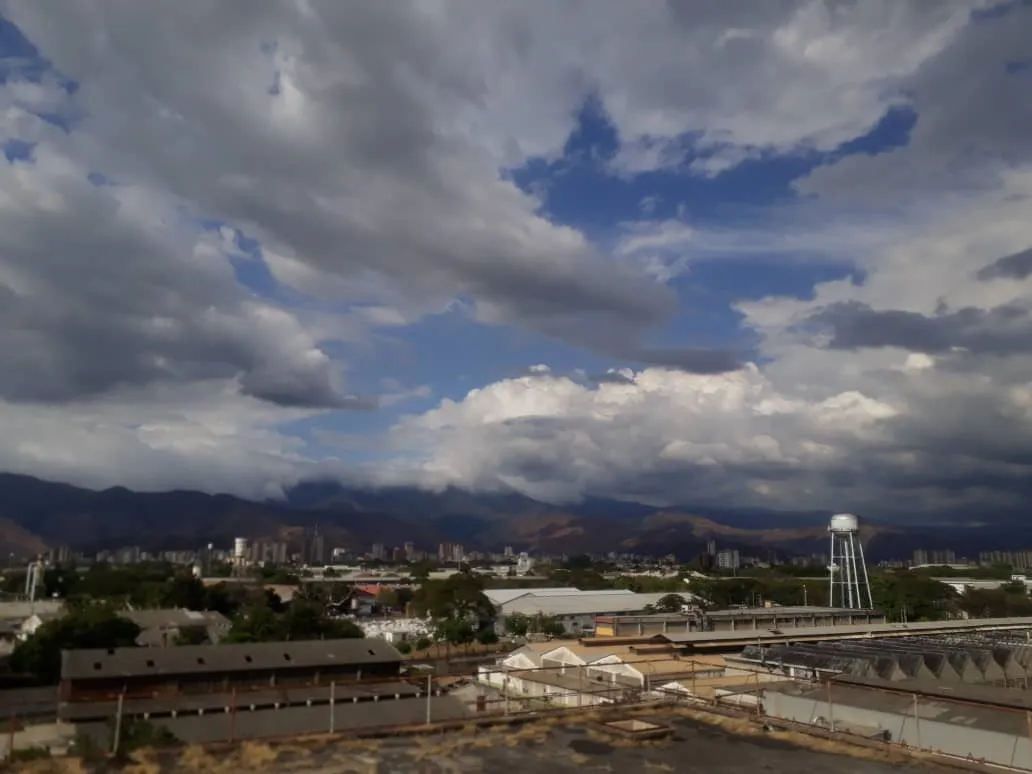 View from the terrace of the building
View from the terrace of the buildingThe useful life of the company ended with that fire, forcing the then owners to declare bankruptcy and leave the company to literally burn to the ground. The firemen could do nothing and the damage affected 100% of the entire structure and furniture equipment.
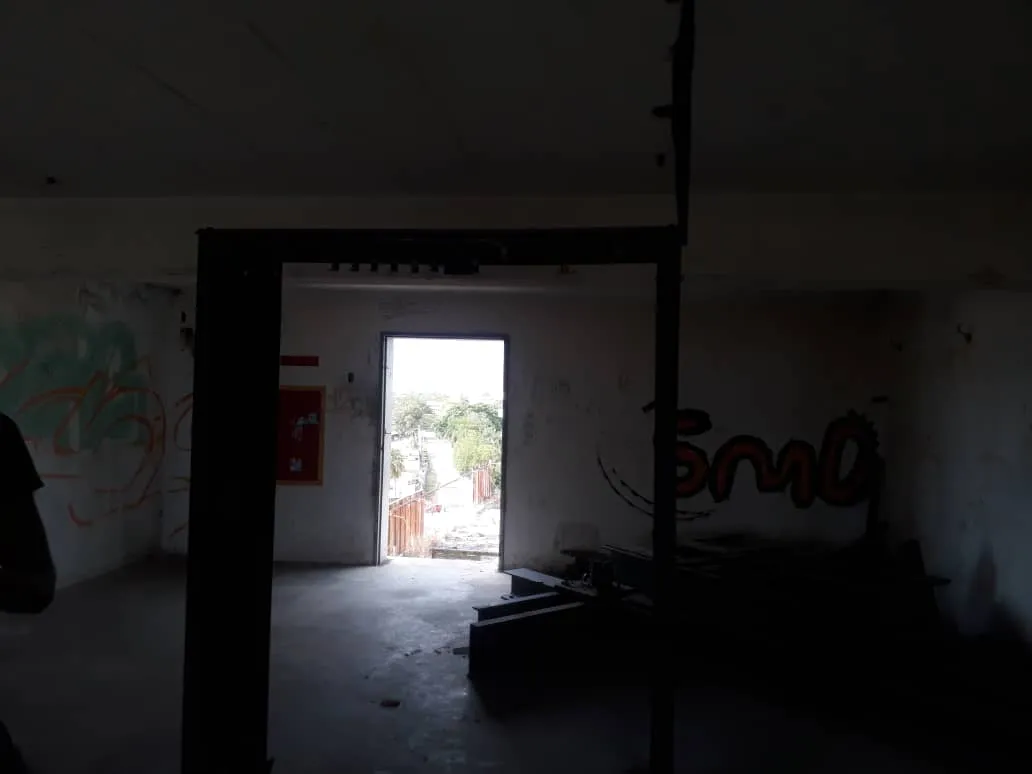 | 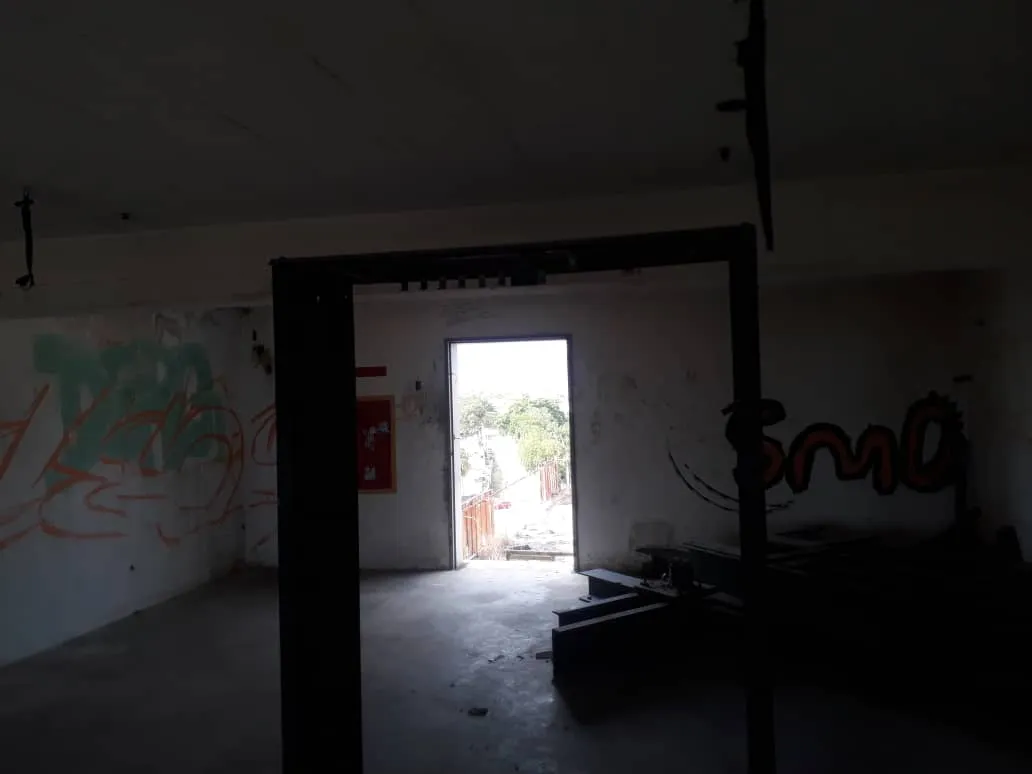 |
|---|
The company disappeared with that fire, but the structure remained practically intact, after more than 20 years you can see how the structural system, the main bases and the stairs have been maintained despite the years, the whole system of bases, beams and main supports are completely intact.
In these photographs you can see the dimensions of the beams and the quality of the structure of this decades old building.
Here in this photograph I am standing on one of those beams on the 8th floor, you can see that the structural system is completely bare and that the plates that served as floors no longer exist.


As a student of architecture, one of the things I enjoy most is being in direct contact with these realities because they allow us to see and feel the type of architecture and technologies that were used.

I love to visit places in ruins, because it allows me to open my mind and fly much further with my imagination, for me it is a pleasure to share with all of you these photographs of this old company in ruins.
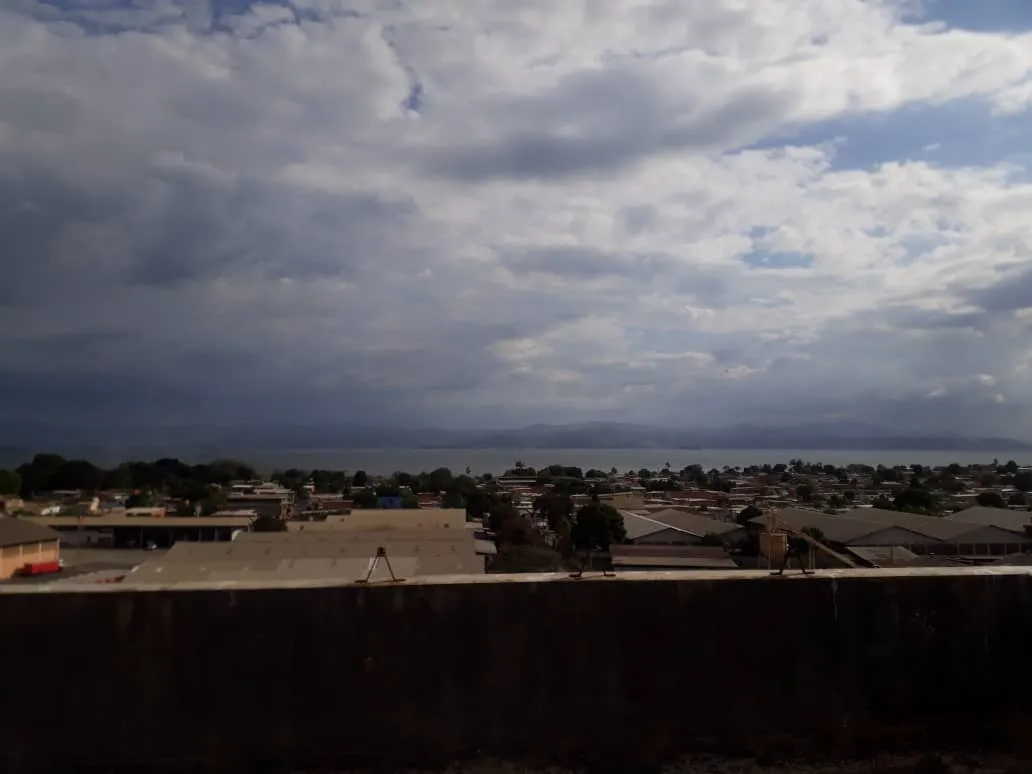 | 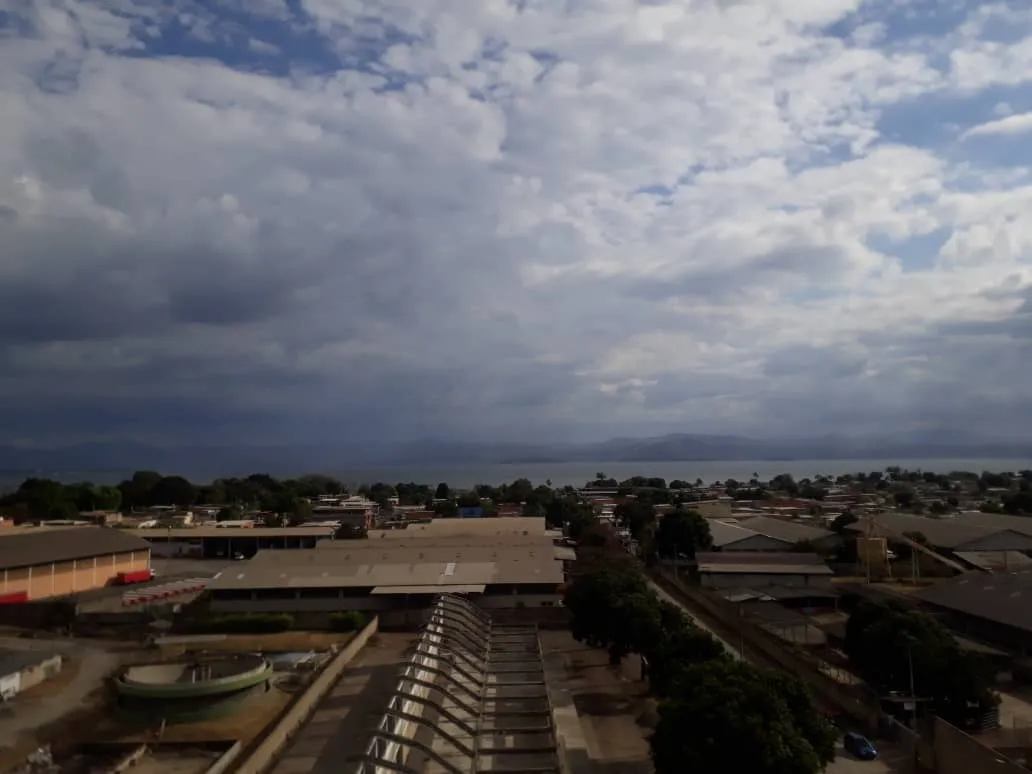 |
|---|
Windows
These windows are located in the south façade of the building in the last level, from there you can see the water mirror of the lake "Los Tacariguas".
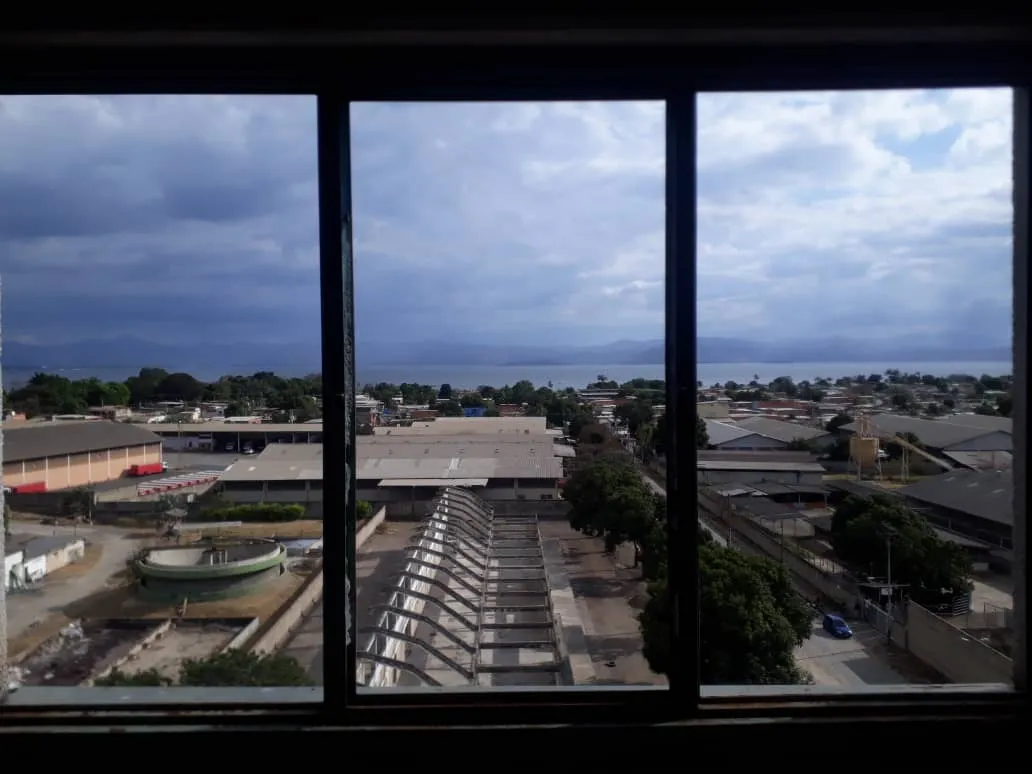 | 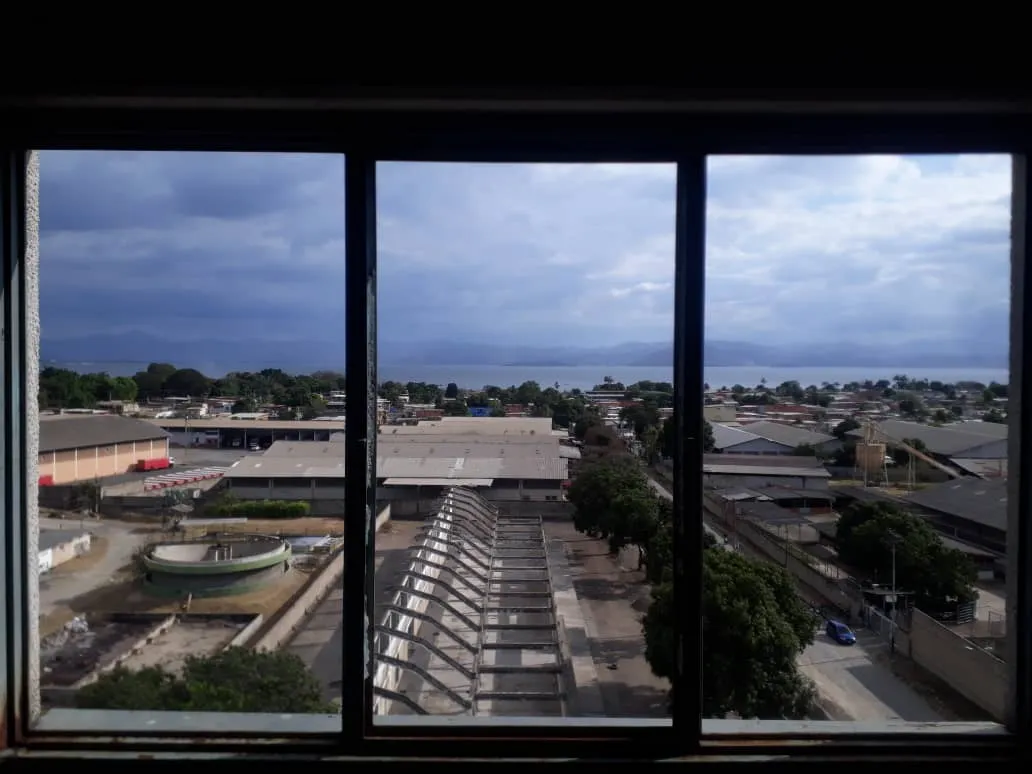 |
|---|
This door is located towards the North façade of the building, from here you can see the mountain range of the Henri Pittier National Park
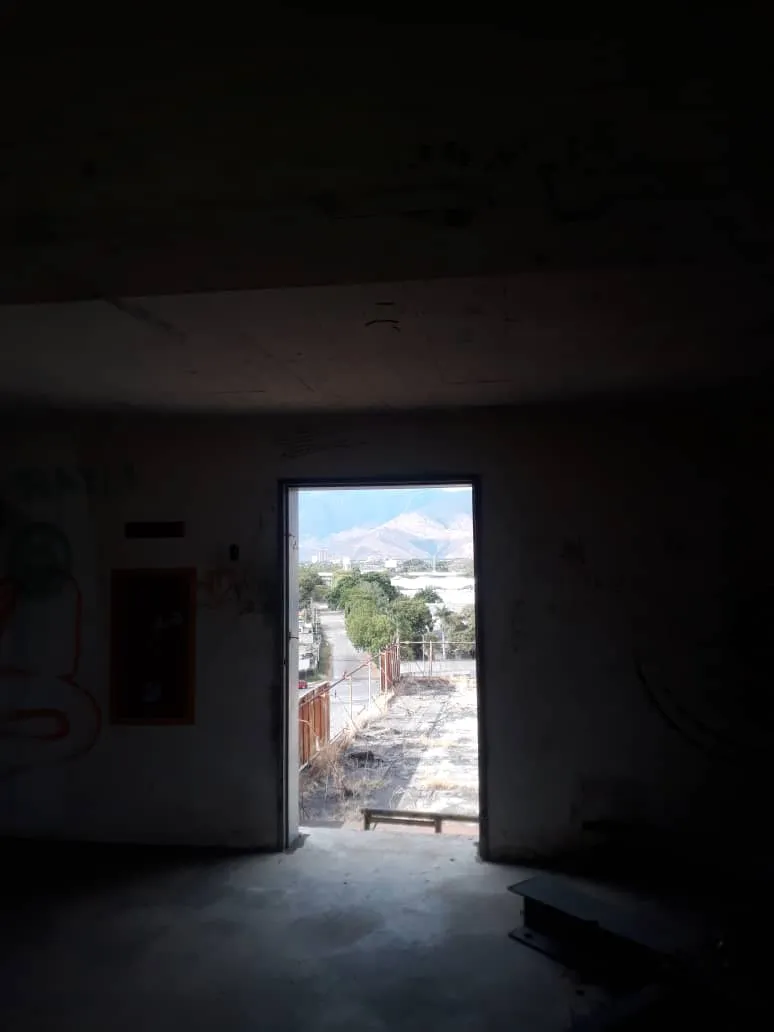
View from the North façade of the building
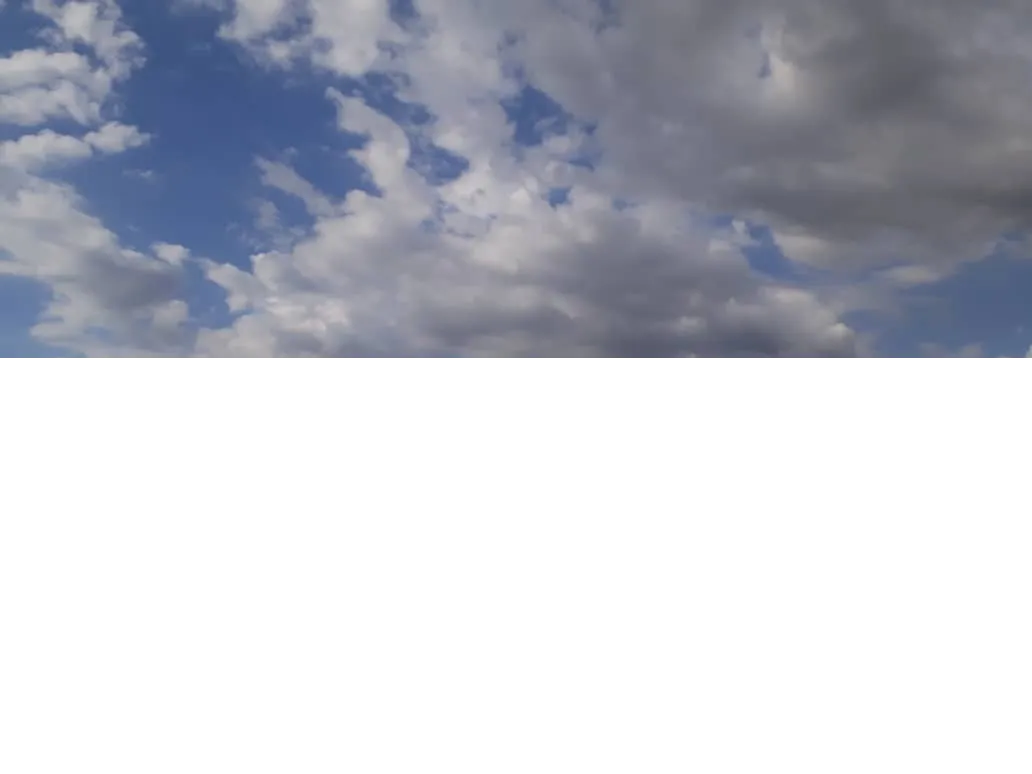
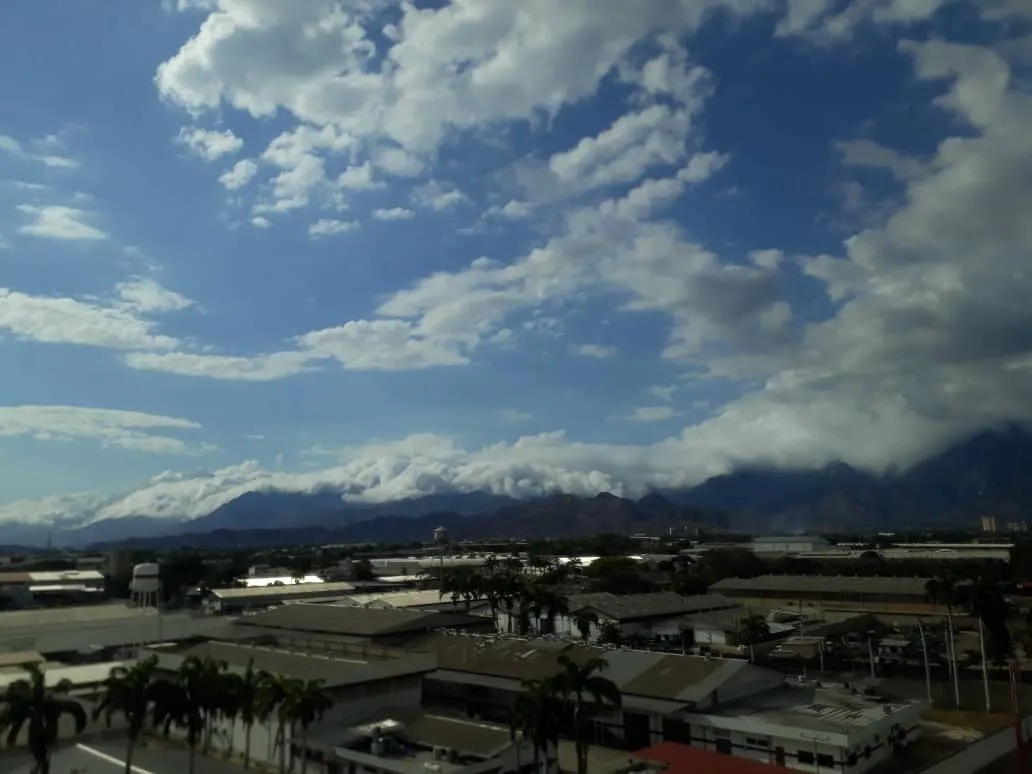
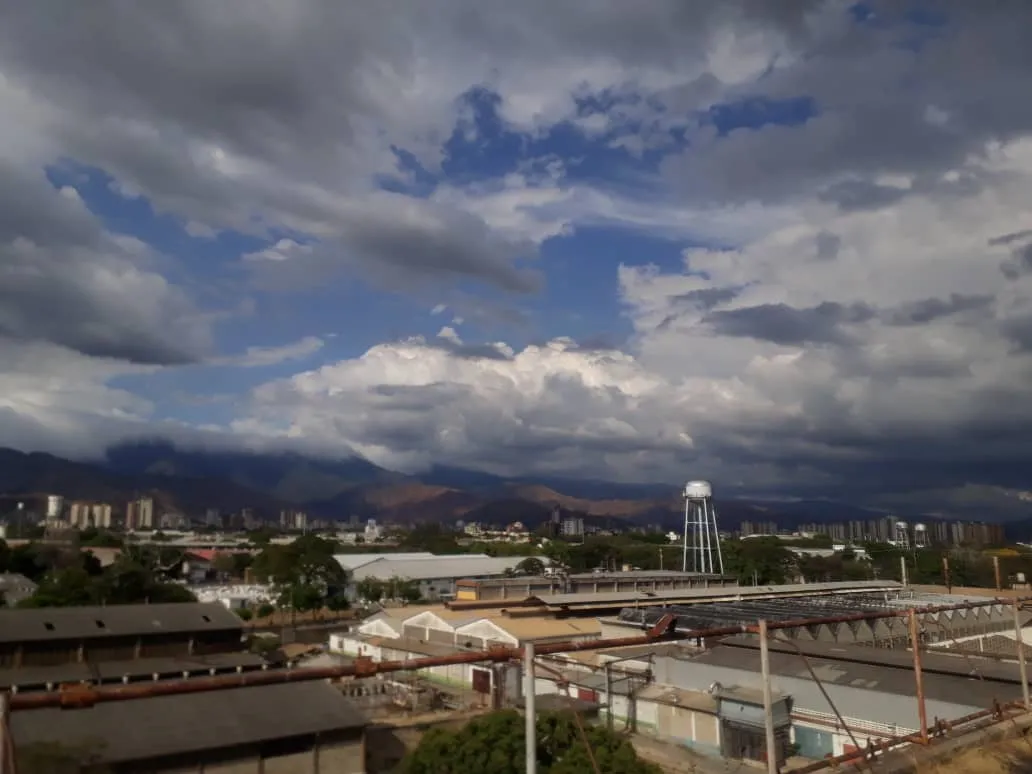
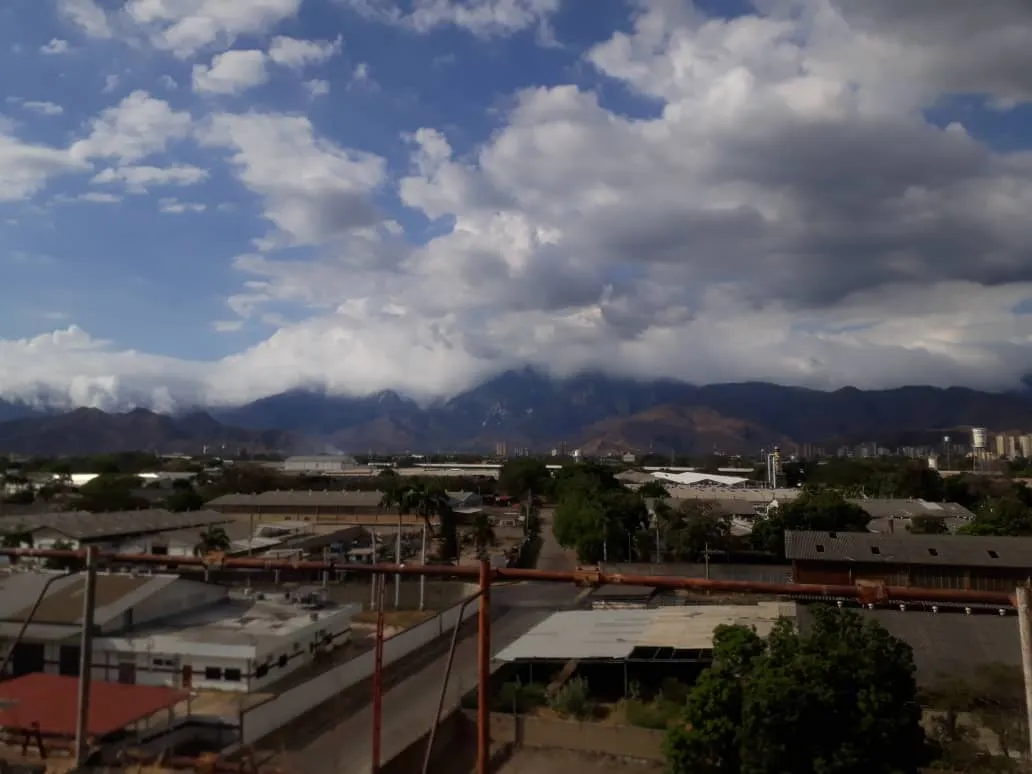
View from the South façade of the building
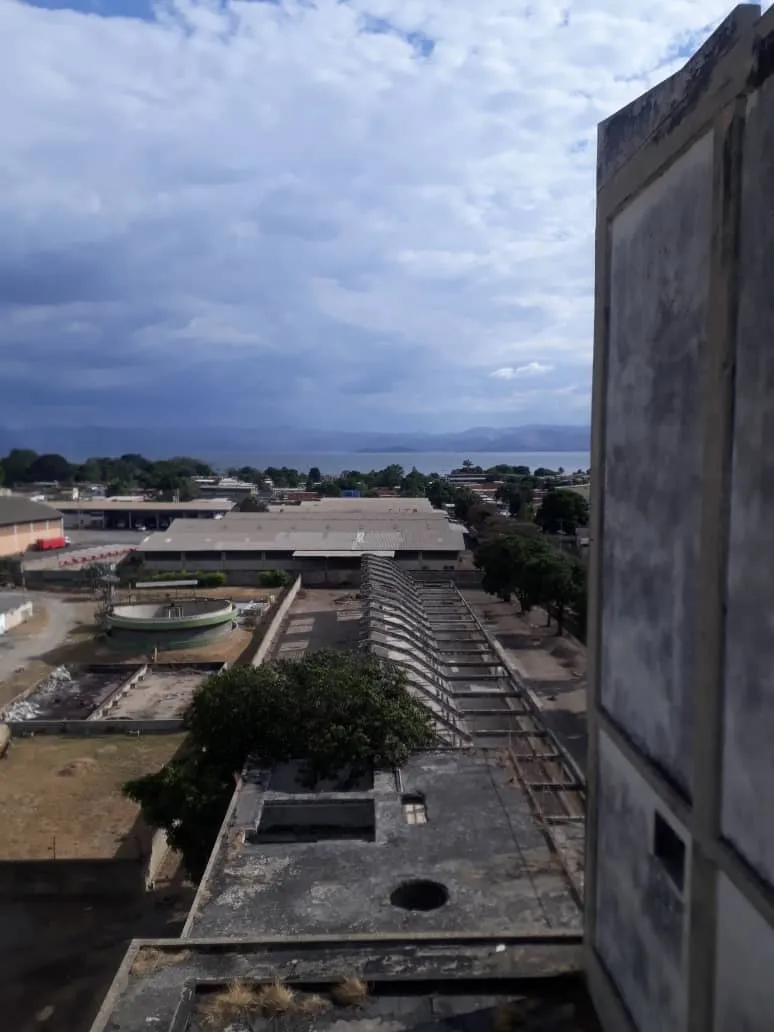
Me in the lift
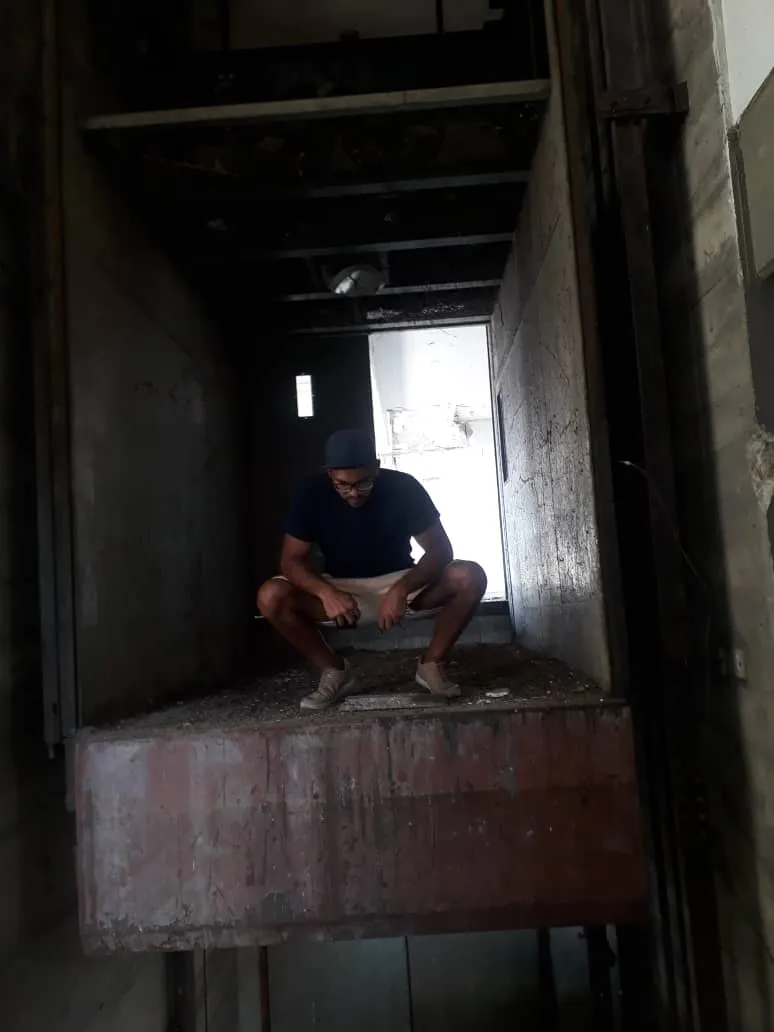 | 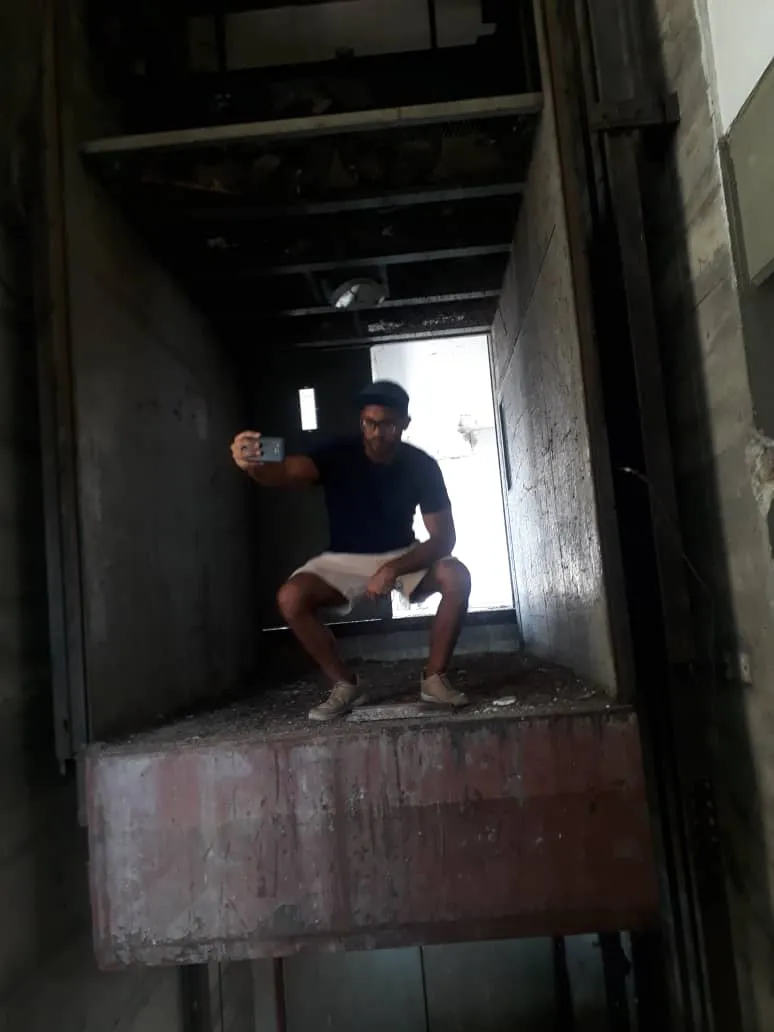 | 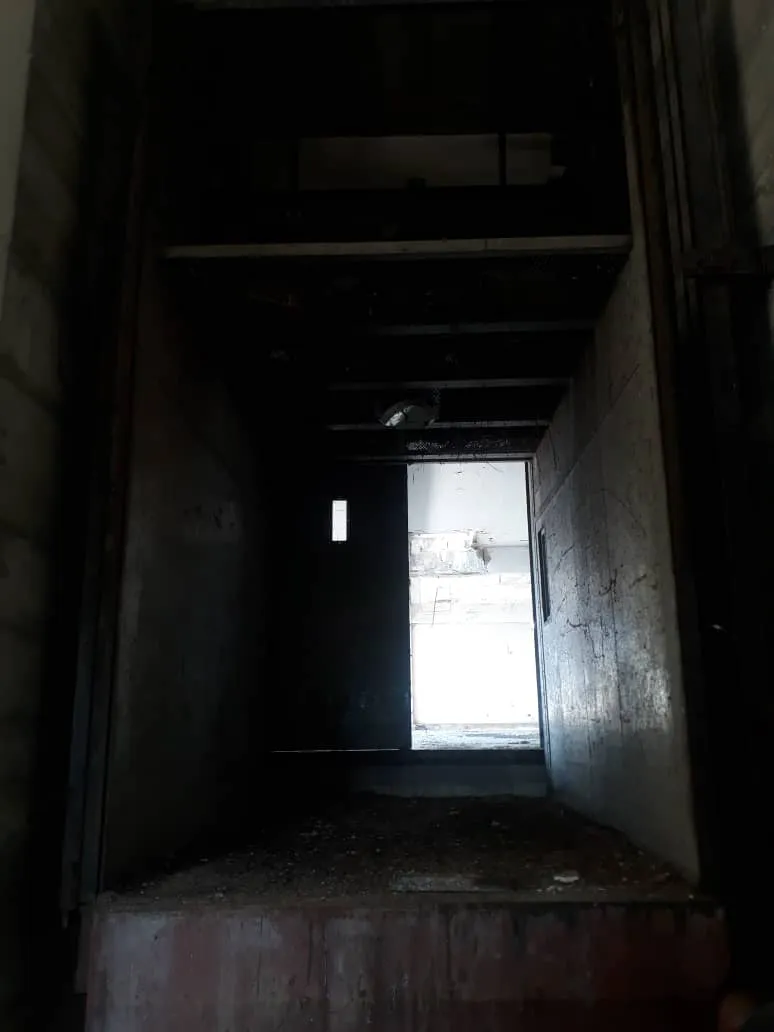 |
|---|
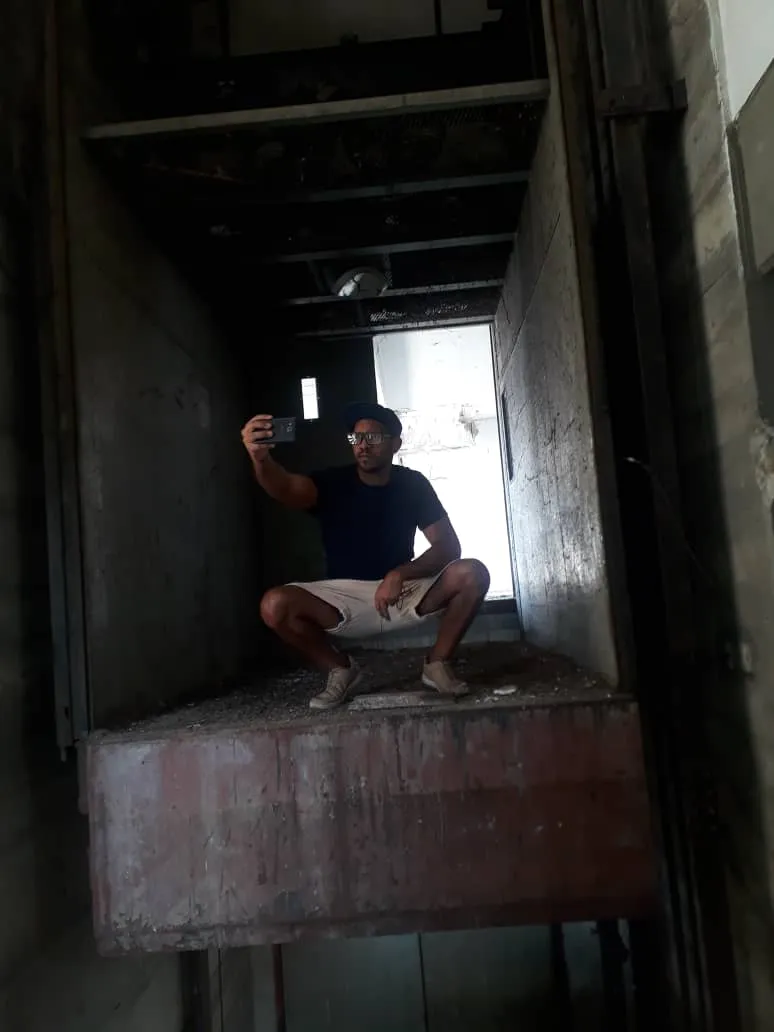
Structural system
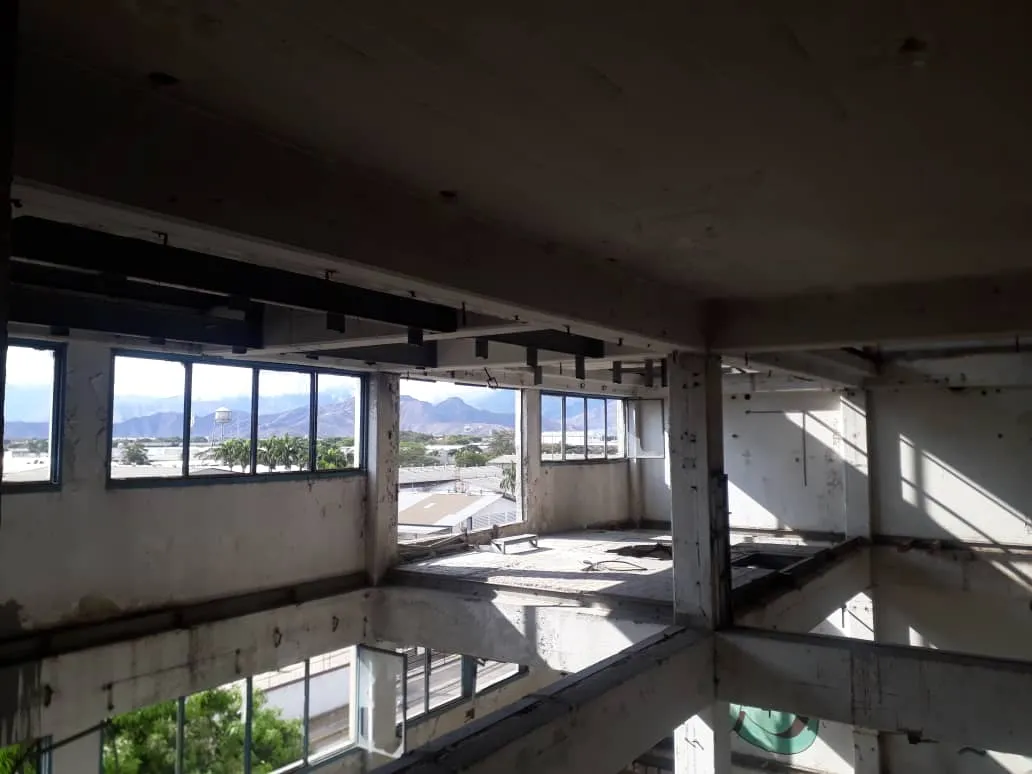
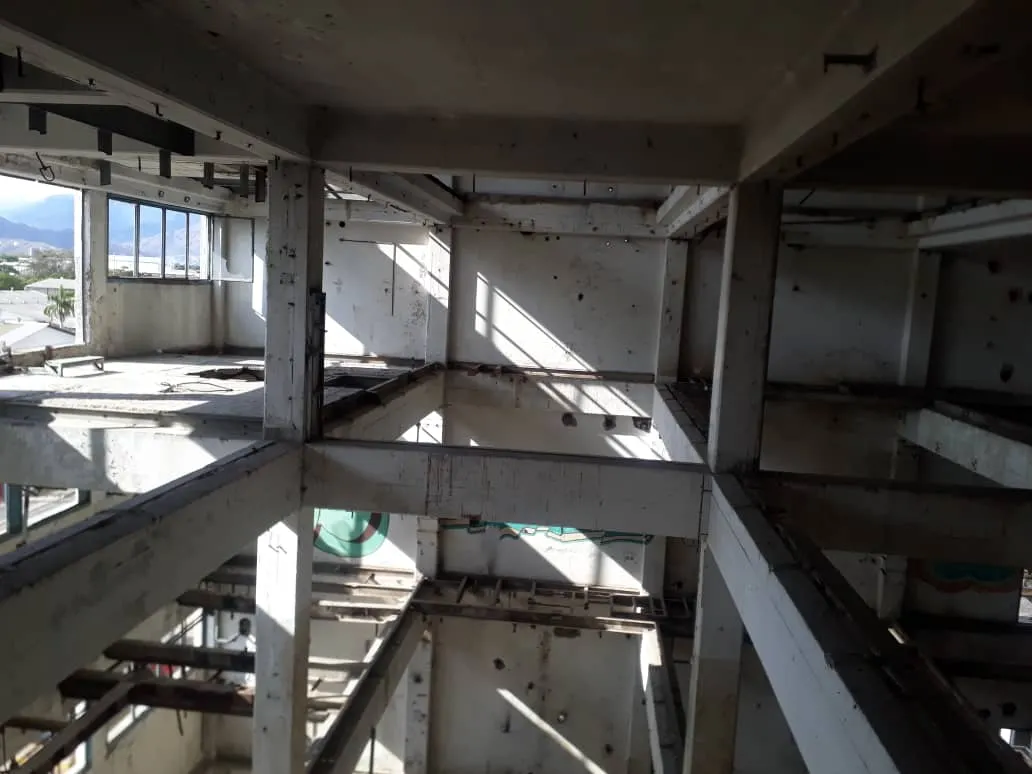
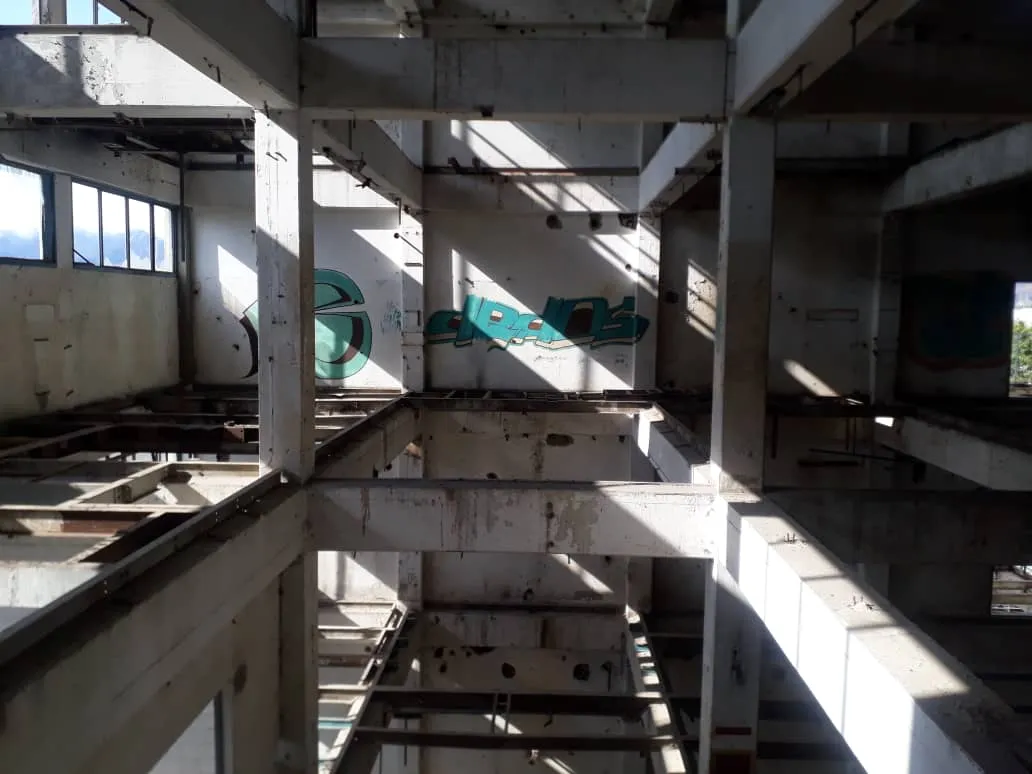
System of beams and pergolas
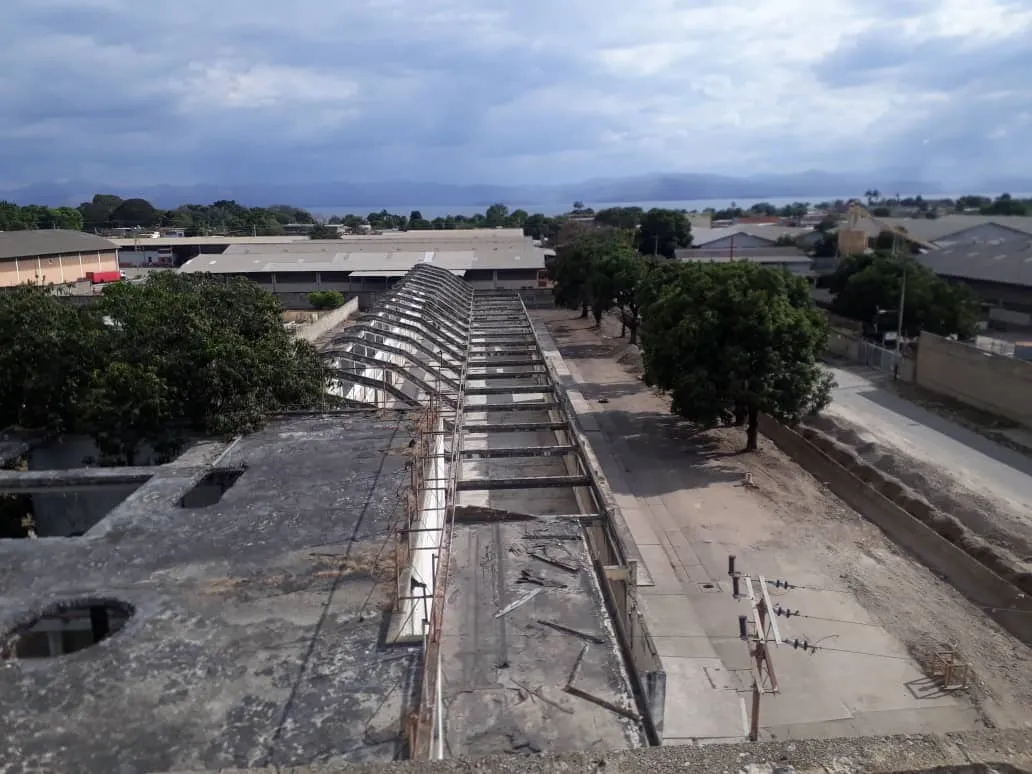 | 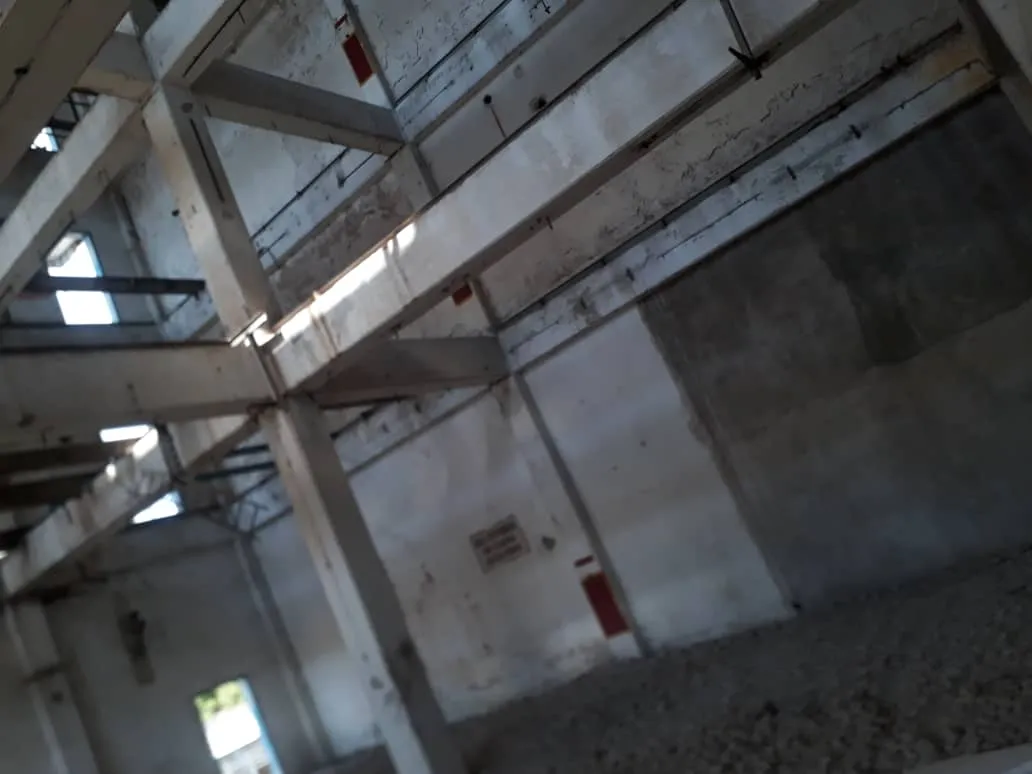 |
|---|
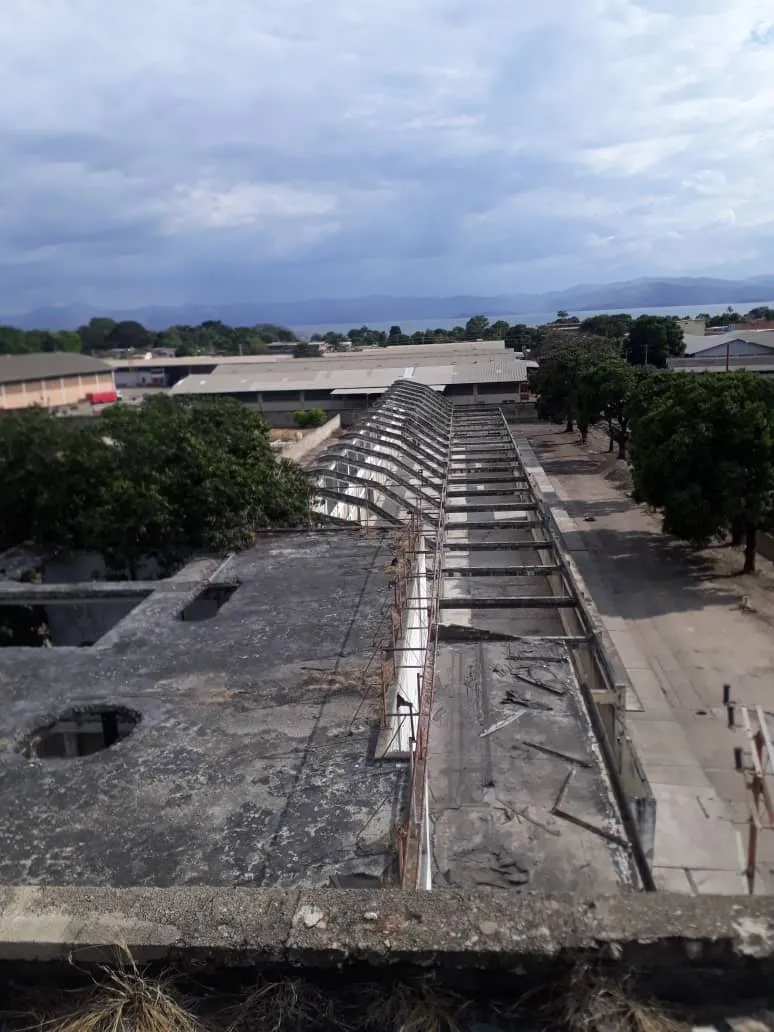 |
|---|
If you liked this post I invite you to visit this other post where I also talk about the day I visited this old company.

Spanish
Empresa Textil Abandonada
Saludos queridos amigos de la comunidad Architecture+Design, me complace compartir con ustedes una de mis aventuras favoritas, la cual es visitar espacios, edificios o infraestructuras abandonadas, en Maracay mi ciudad natal hay muchas construcciones que datan de hace muchas décadas, algunas fueron construidas con sistemas estructurales monumentales, como todos sabemos anteriormente la arquitectura era mucho más rudimentaria que ahora, pues la tecnología de los materiales estaba dirigida específicamente hacia la rigidez, durabilidad y resistencia.

Una obra que niega a morir

En mi ciudad hay muchas empresas que datan de mas de 80 años, bastante antiguas, estas empresas fueron construidas con estructuras aporticadas, estructuras sumamente robustas práctica que era muy común para aquel entonces, puesto que la tecnología no había avanzado tanto en cuanto al uso de ciertos materiales más livianos, resistentes y menos costosos.

Trapo Ven es una empresa que se sufrió un trágico incendio en sus instalaciones y toda la estructura se vió fuertemente afectada, toda la obra se vió comprometida y los daños fueron catastróficos.
 Vista desde la terraza del edificio
Vista desde la terraza del edificioLa vida útil de la empresa culminó con aquel incendio, obligando a los propietarios del entonces a declararse en quiebra y dejar aquella empresa literalmente consumirse, los bomberos no pudieron hacer nada y los daños afectaron el 100% de toda la estructura y equipo mobiliario.
 |  |
|---|
La empresa desapareció con aquel incendio, pero la estructura quedó prácticamente intacta, luego de mas de 20 años podrán observar como se han mantenido a pesar de los años el sistema estructural, las bases principales y las escaleras, todo el sistema de bases, vigas y soportes principales están totalmente intactas.
En estas fotografías podrán observar las dimensiones de las vigas y la calidad de la estructura de este edificio que data de hace algunas décadas.
Aquí en esta fotografía estoy sobre una de esas vigas en el piso 8, podrán observar que el sistema estructural está totalmente desnudo y que las placas que fungían como suelo ya no existen.


Como estudiante de Arquitectura una de las cosas que más disfruto es poder estar en contacto directo con estas realidades porque nos permiten ver y palpar el tipo de arquitectura y tecnologías que se utilizaban.

Me encanta visitar lugares en ruinas, porque me permite abrir mi mente y volar mucho más allá con mi imaginación, para mi es un placer compartir con todos ustedes estas fotografías de esta vieja empresa en ruinas.
 |  |
|---|
Ventanales
Estas ventanas están ubicadas en la fachada Sur del Edificio en el último de los niveles, desde ahí puedes apreciar el espejo de agua el Lago "Los Tacariguas".
 |  |
|---|
Esta es puerta está ubicada hacia la fachada Norte del edificio, desde ella se puede ir o apreciar el cordón montañoso del Parque Nacional Henri Pittier

Vista desde la Fachada Norte del Edificio




Vista desde la Fachada Sur del Edificio

Yo en el ascensor
 |  |  |
|---|

Sistema estructural



Sistema de vigas y pérgolas
 |  |
|---|
 |
|---|
Si te ha gustado esta publicación te invito a que visites esta otra publicación donde también hablo sobre el día en que visité esta vieja empresa.

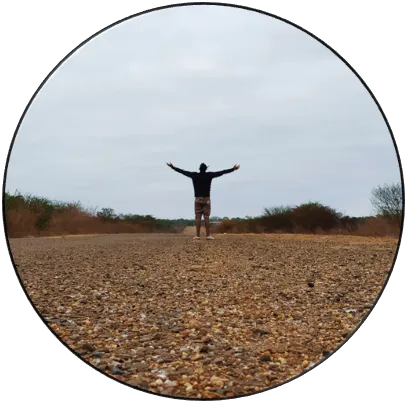



Some of the communities I follow and support
 | 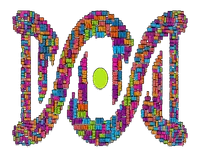 |
|---|
 |  |
|---|
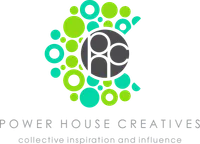 |
|---|
 |
|---|



Do you want to know more about me?






Thanks for reading, I'll see you in a next Publication !!!
I still have a lot to tell
╭══• ೋ•✧๑Mars๑✧•ೋ •══╮
╰══• ೋ•✧๑Mars๑✧•ೋ •══╯
 |
|---|
