I remember this journey through the years, because it was special. I went with a group to the other end of our Ukraine. We visited several cities in the Northern region and I discovered the wonderful culture of the Cossack era and the Hetmanate.
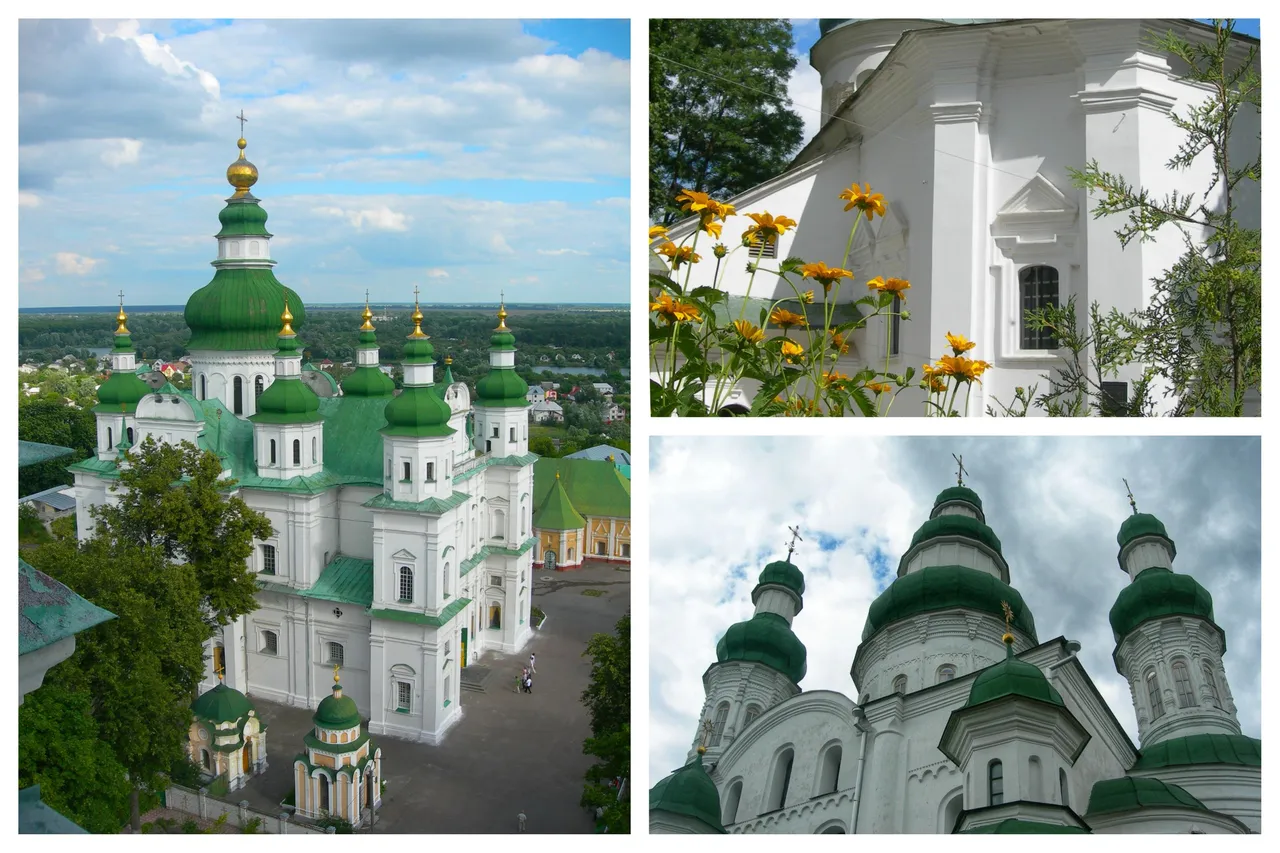
After all, this is not the case in my region. We have a traditional Western European Baroque, while in central and northern Ukraine in the 17th-18th centuries Ukrainian or Cossack Baroque developed. It was connected with the development of the Ukrainian state and people's consciousness! It was a difficult time of constant wars on the territory of Ukraine. At a certain stage, the Cossacks became a force that fought for the independence of the state. These people put freedom above all else. And in their buildings, secular and religious, they wanted to show this freedom. Therefore, the temples of that time were directed upwards, the domes were open to the top, the details emphasized the verticality. In such buildings a person felt free, elevated, calm.
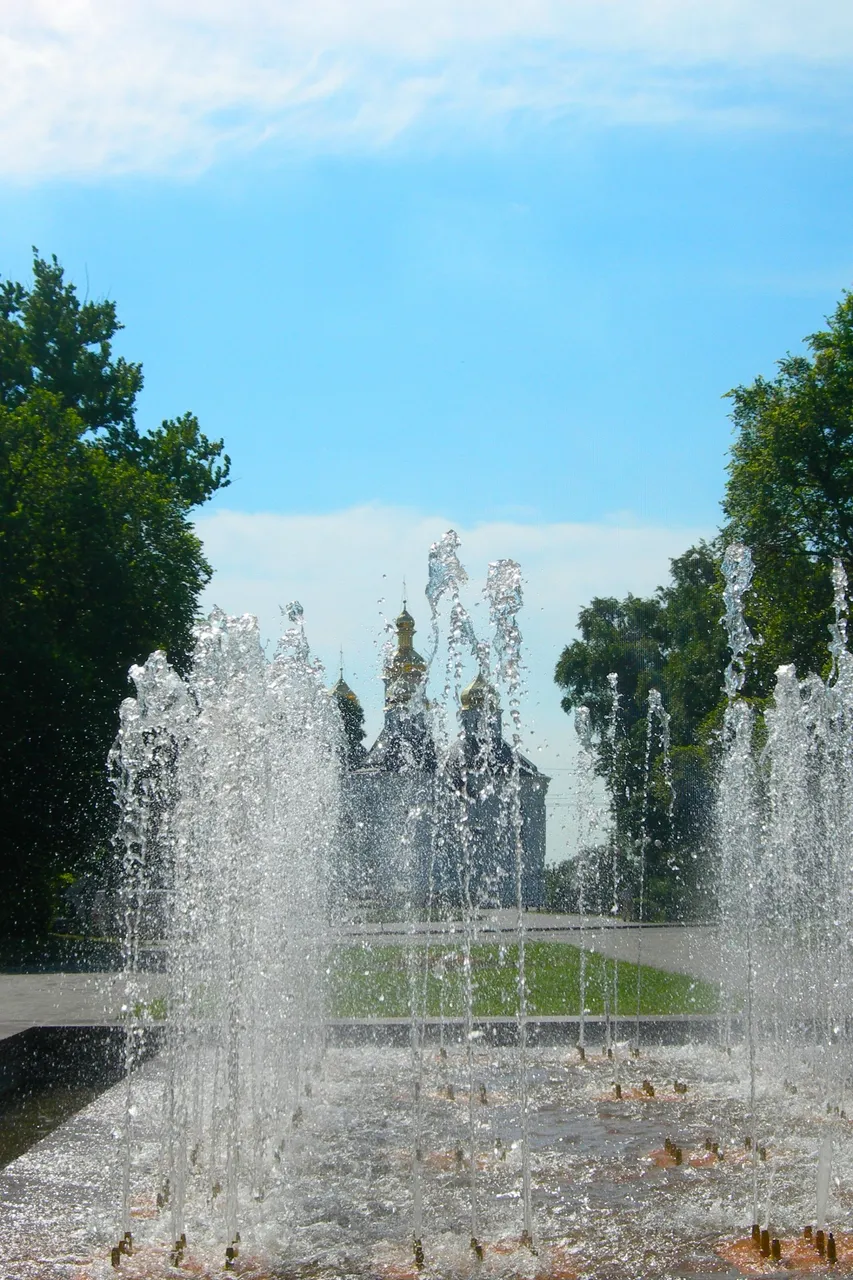
So, the city of Chernihiv. The giant who appeared in the times of ancient Rus, survived the attack of the Tatar-Mongols and like a phoenix was reborn from the ashes in the days of the Cossacks! I do not claim to cover the whole city objectively. After all, our tour lasted several hours. However, we can touch this beauty.
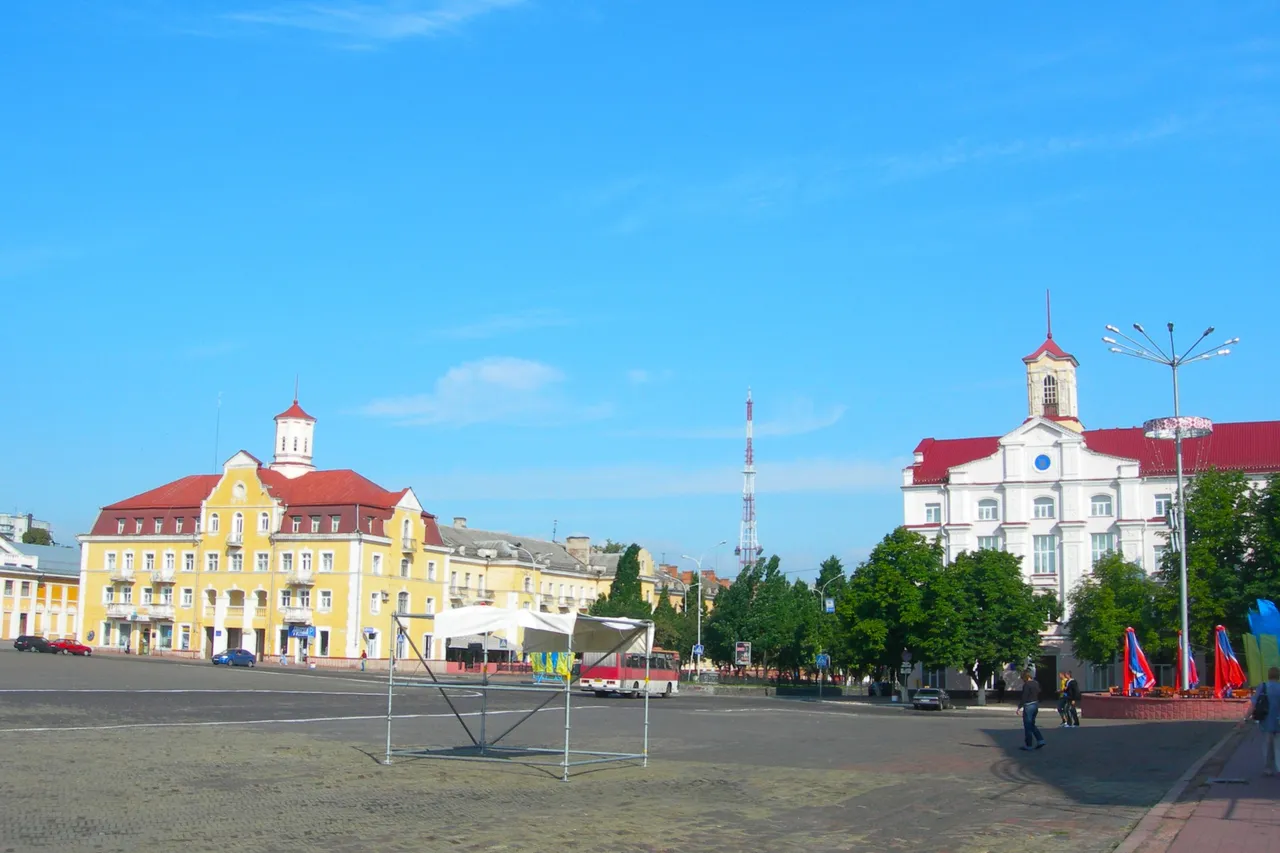
In the center of Chernihiv.
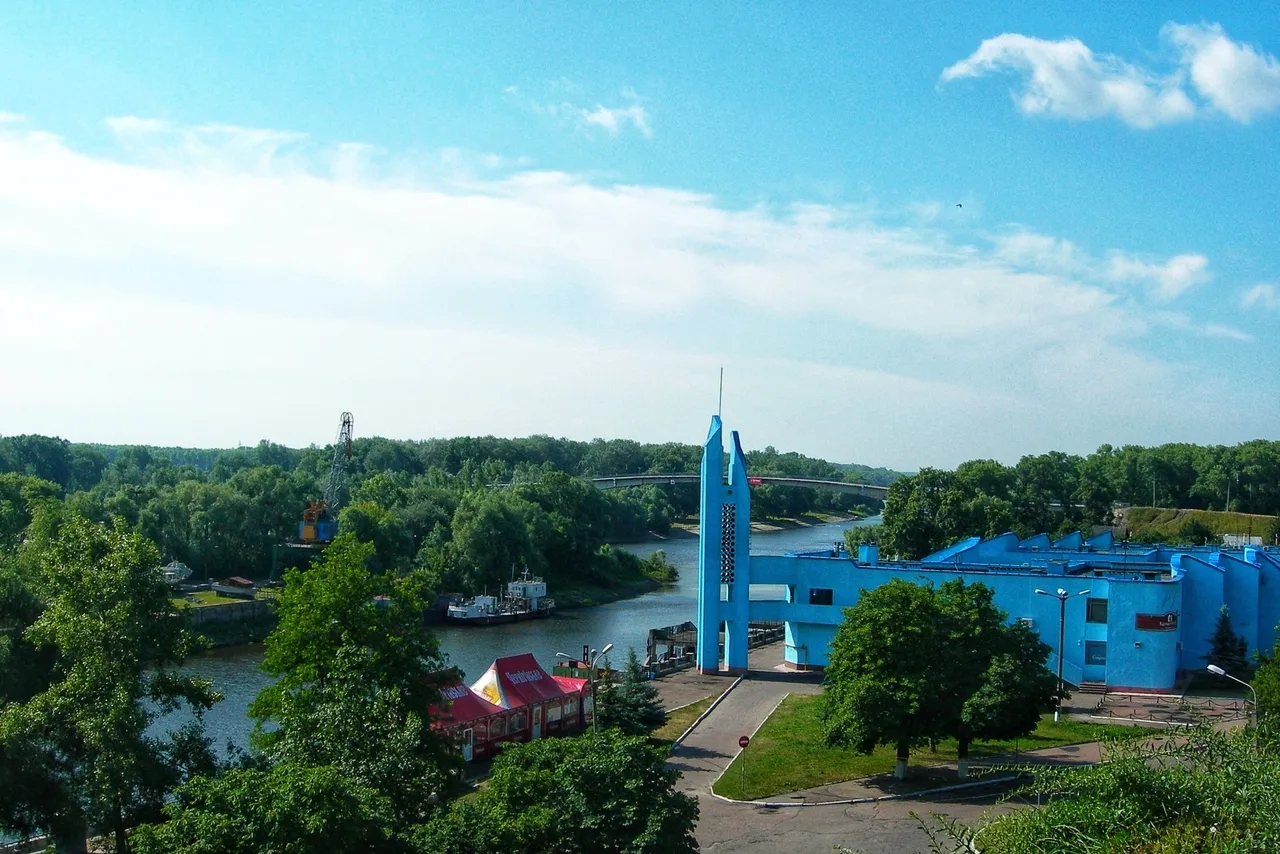
View of the Desna.
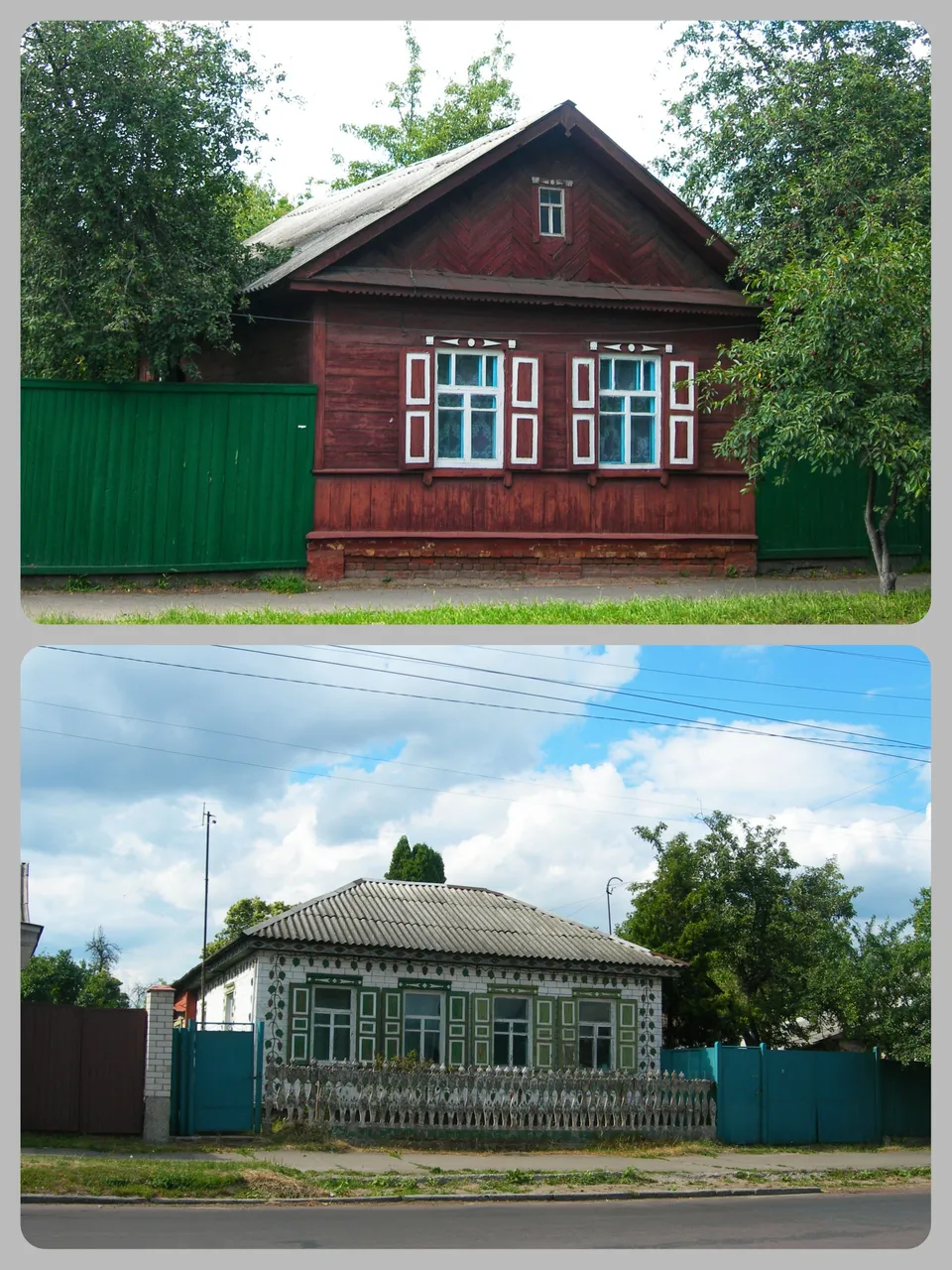
Amazing wooden houses.
I remember we met a wonderful guide near the museum office. Once (late 17th century) it was the Chernihiv Collegium, where they taught on the principle of European institutions. This house immediately captures with its dome, which looks like a flower and a lot of details!
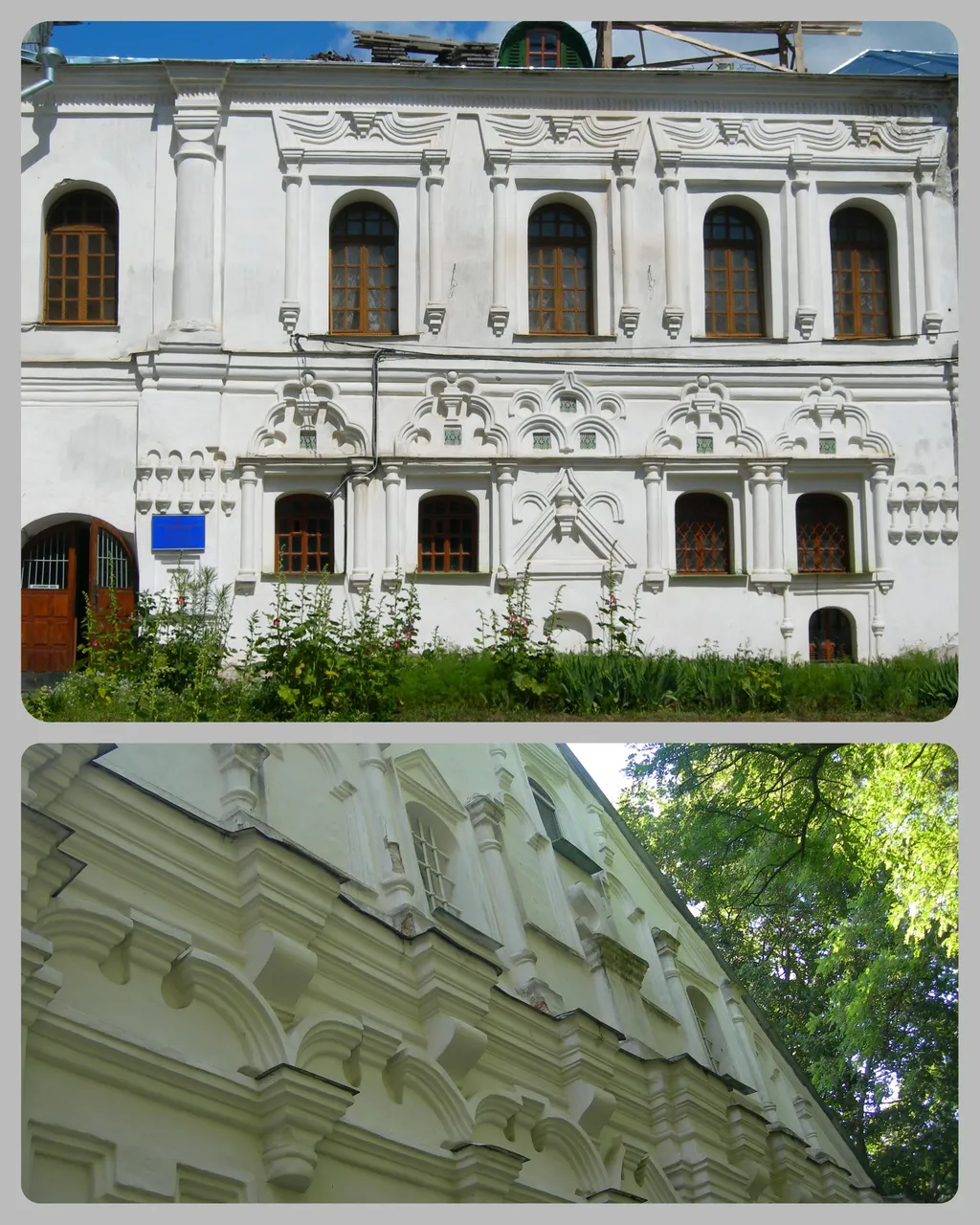
Chernihiv Collegium above. Mazepa's house below.
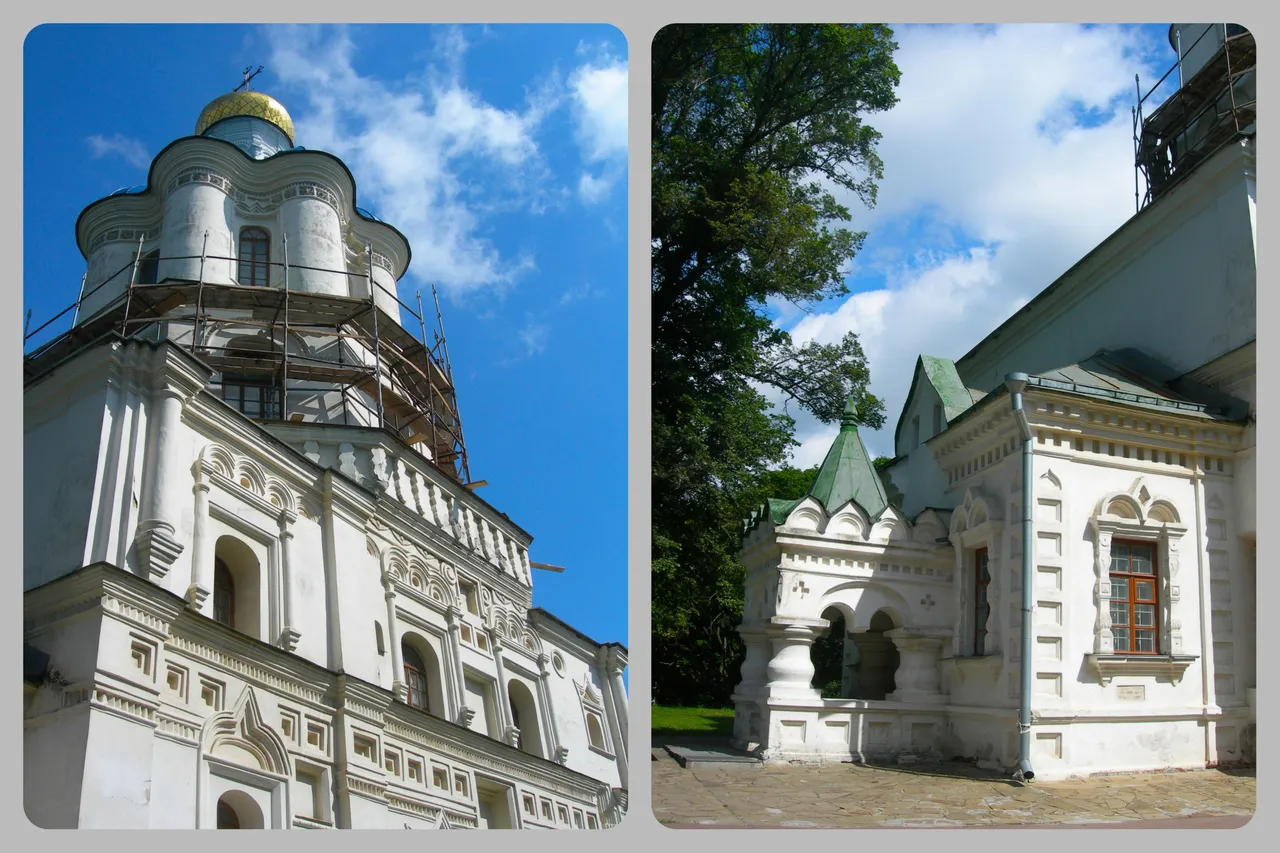
The oldest part of Chernihiv is located on the site of Dytynets. It was an elevated and protected area like a fortress. People made it with an earthen rampart and a wooden fence. In Chernihiv there was such a fortress on the high bank of the beautiful river Desna.
I still remember the collection of guns standing on the waterfront. These are guns of local production from the 17th-18th centuries. They are reminiscent of troubled times. Although there is no peace in my country even now. However, people are no longer fighting with guns, but with other weapons:(
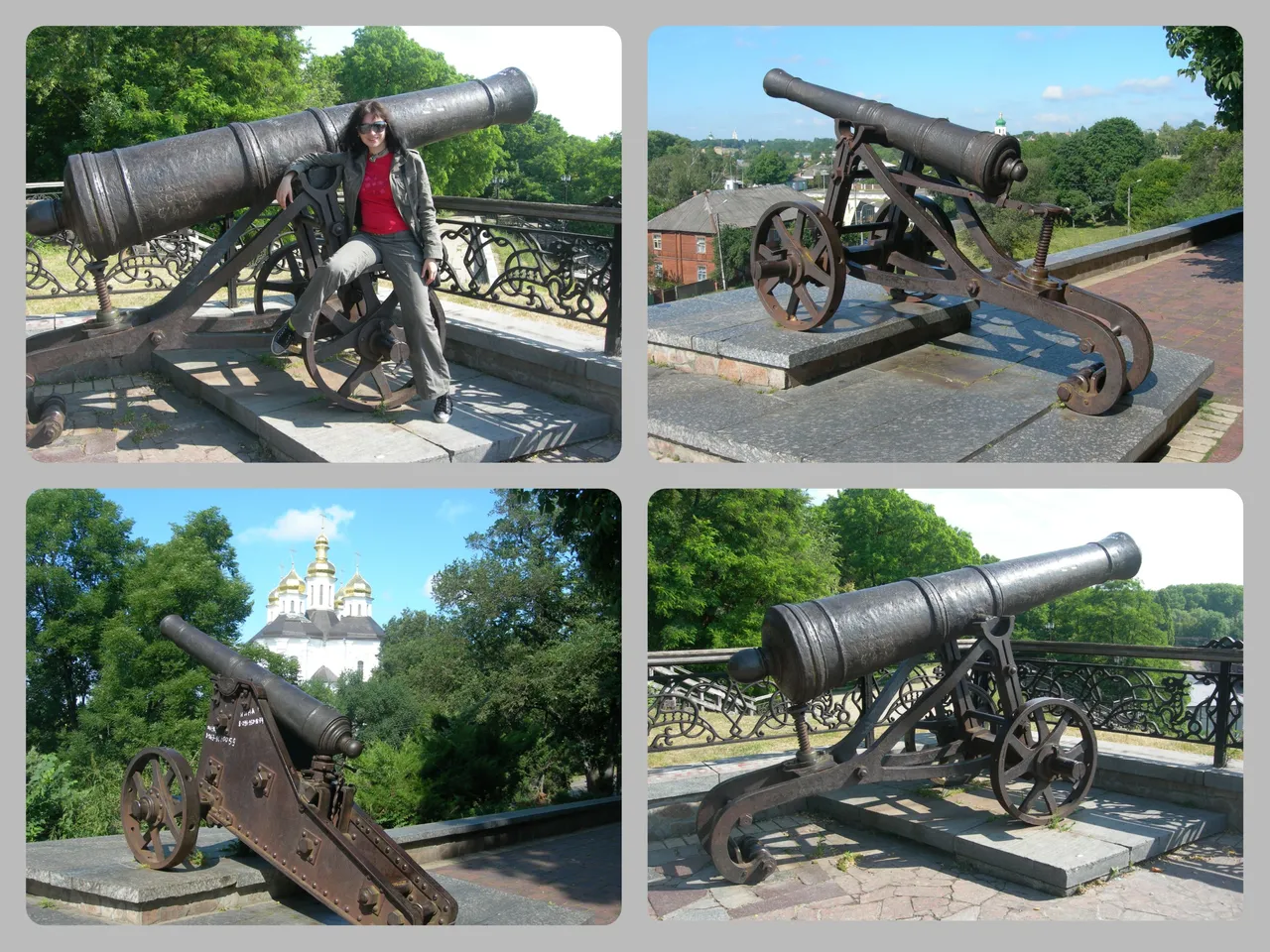
A monument to our outstanding poet Taras Shevchenko is hidden in the park. I liked this monument, because here the poet is depicted as young. It is usually painted old.
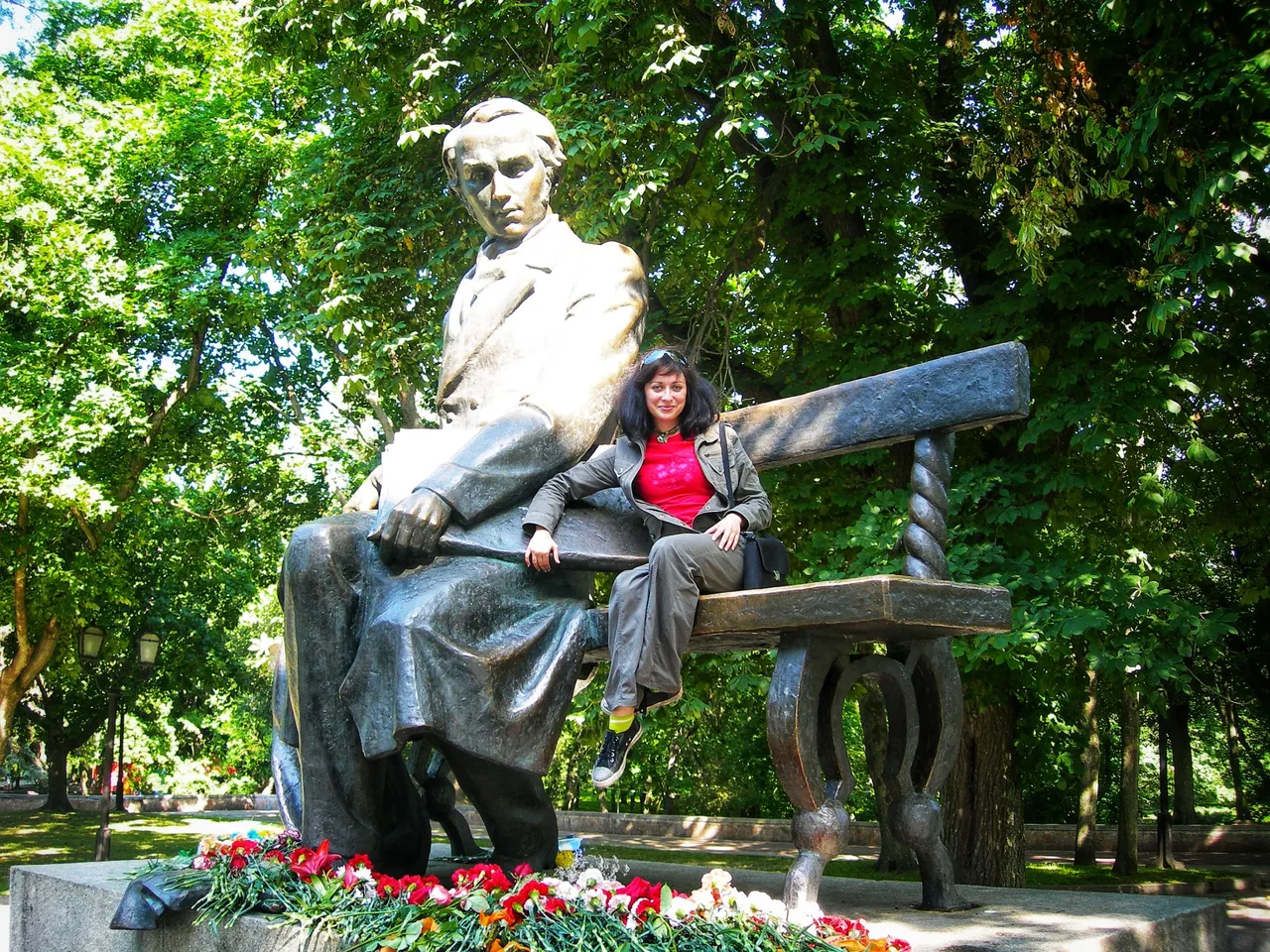
Breathing in the fresh air of Desna, we went to explore the churches in the Dytynets.
Here is an easily recognizable Paraskeva's church, which was built in the late XII century. It is a cross-domed church with one "banya" (ie dome) and three apses. It impresses with its slenderness.
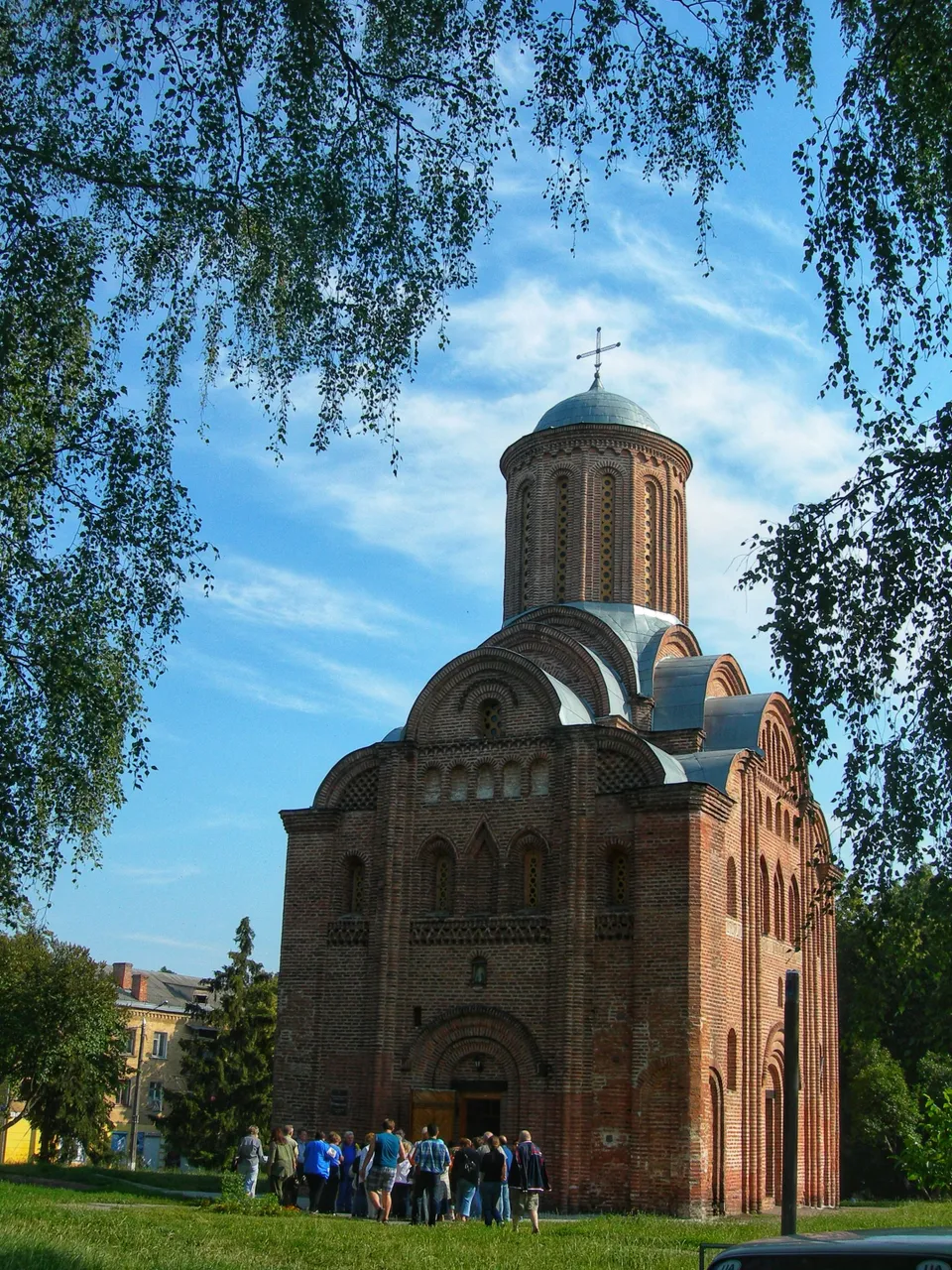
At the end of the 17th century, the church was significantly rebuilt (= distorted) in the Baroque style, and after several fires, the reconstruction continued. According to the Soviet version, the temple was destroyed by German troops in 1941. But now it is known that a bomb was dropped on a nearby house in 1943, and the church was also damaged by the shock wave. After that, the Soviet authorities wanted to dismantle the church, as it was believed that it dates from the 17th century and has no historical value.
But scientists have proven that this is an ancient Rus building, one of the oldest in the country. During the 40-50s of the 20th century it was restored.
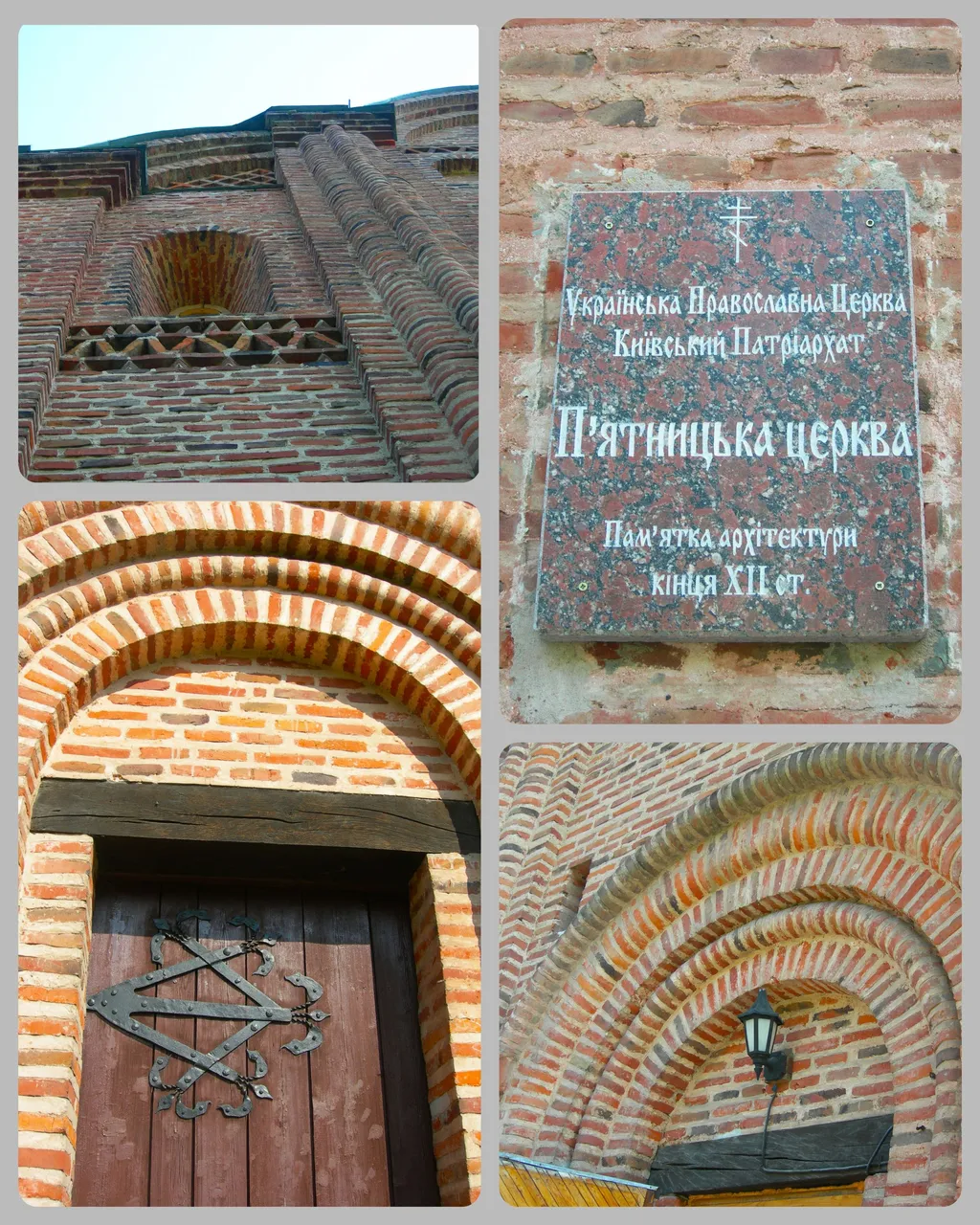
Interestingly, fragments of destroyed walls were used to build the new walls. Also, at the brick factory they tried to make bricks as similar as possible to the old ones, according to the found samples. So the result was good!!
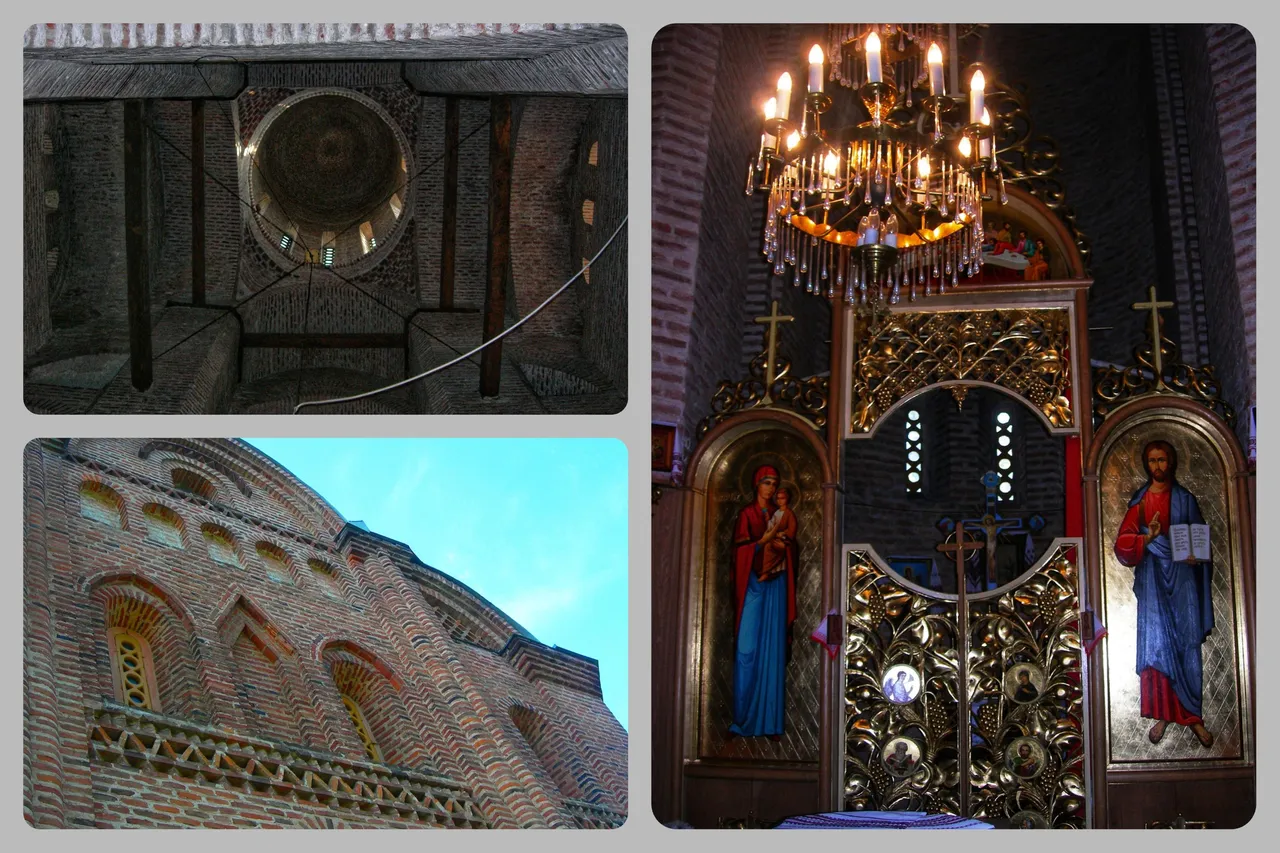
Church interior. When there are no services in churches, it is usually dark.
Next we go to the Transfiguration Cathedral, which also makes an unforgettable impression. Thanks to these towers, it is a bit fabulous. Or as a scenery for a fantasy movie:)
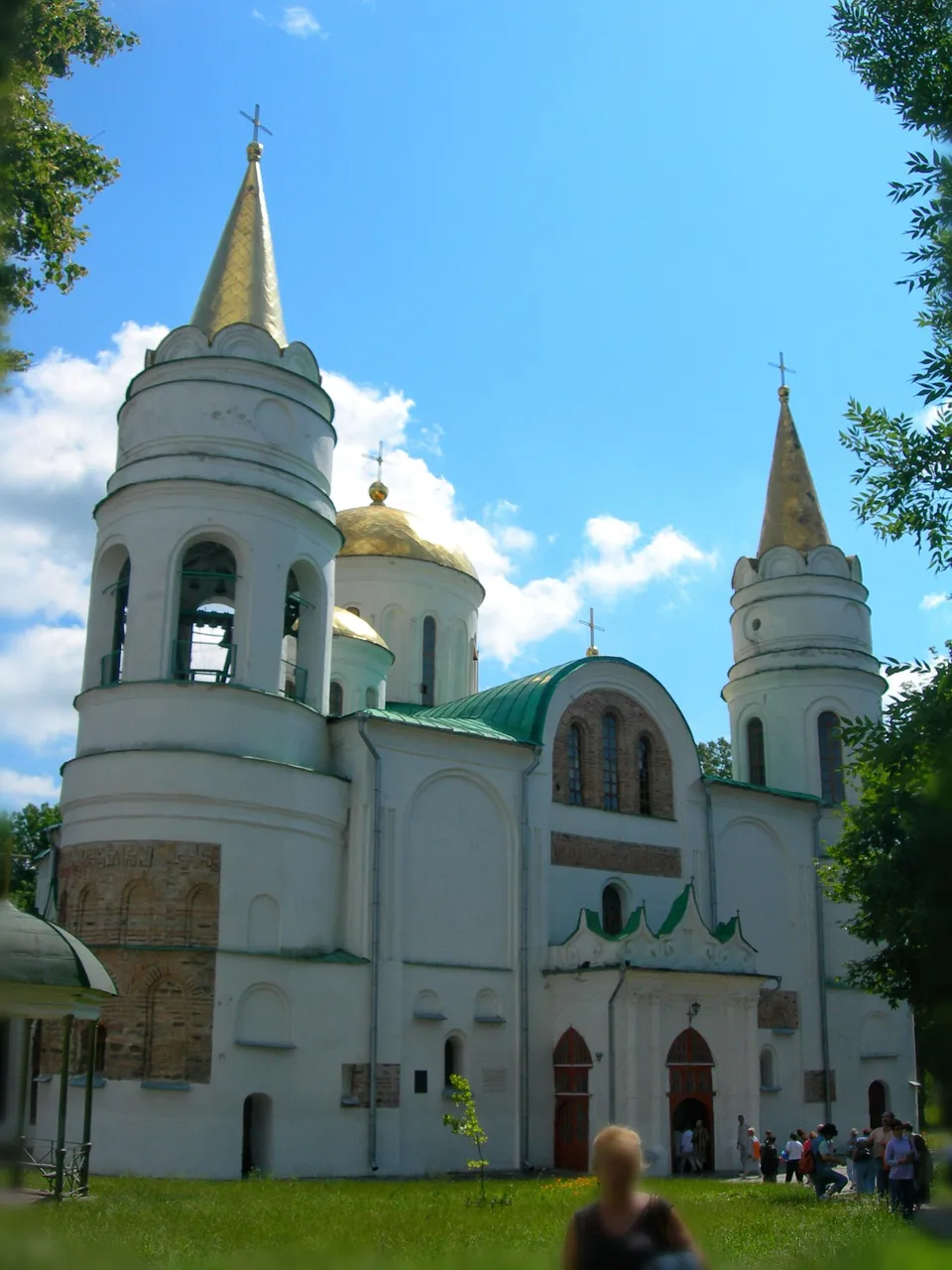
The iconostasis is a mandatory part of the interior of the Orthodox Church, which separates the faithful from the altar.
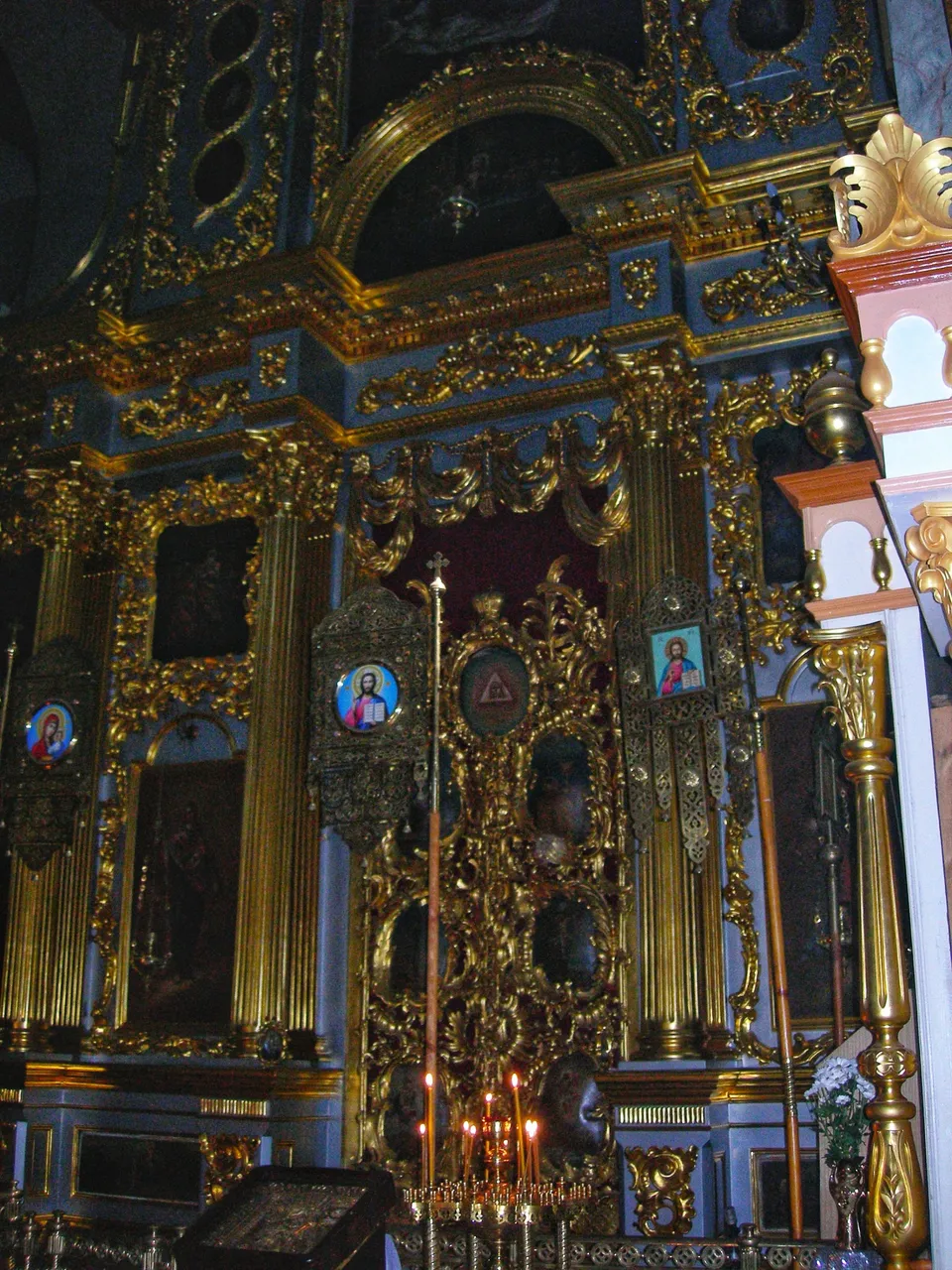
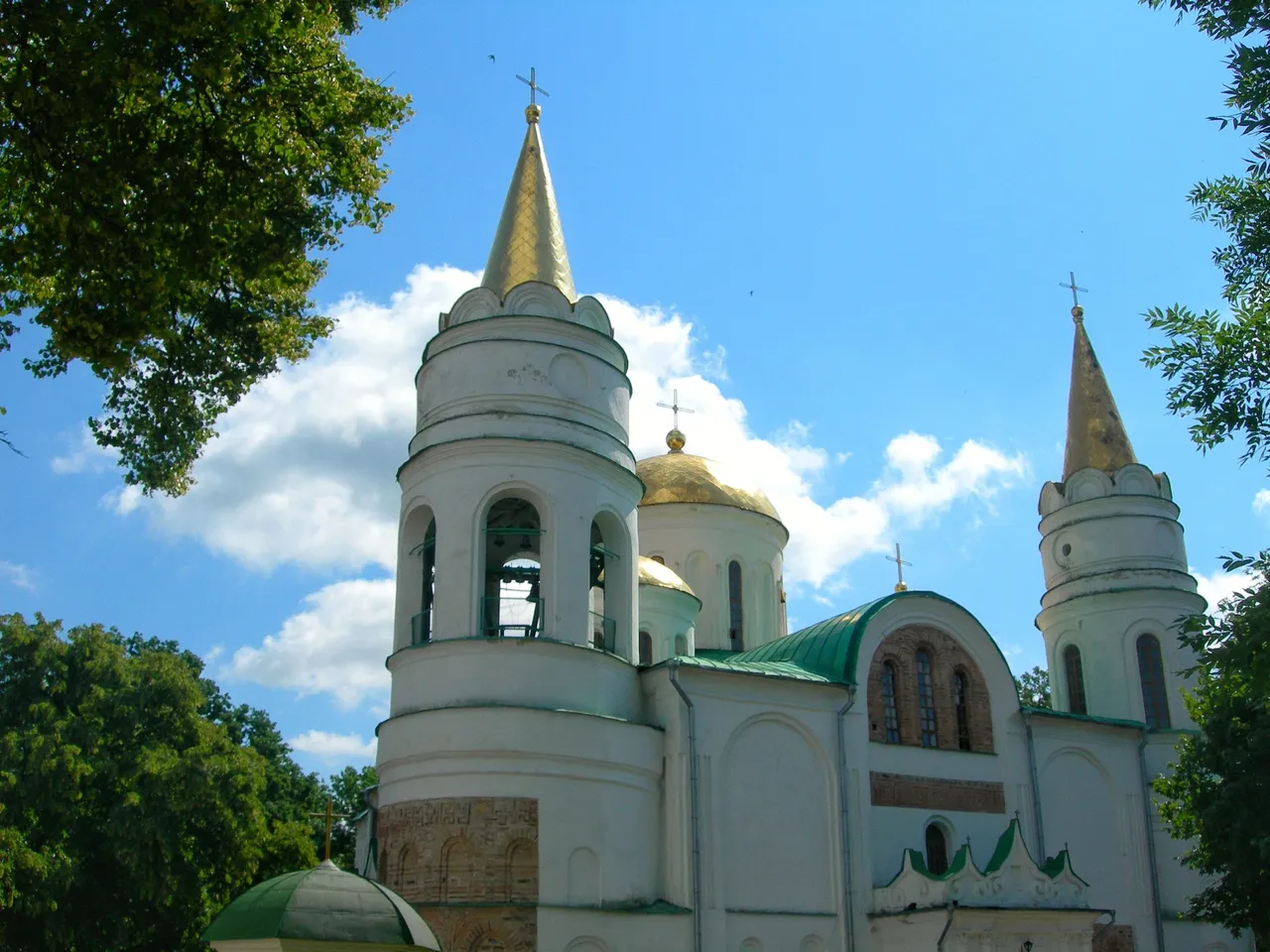
It began to be built about 1030 under the auspices of Prince Mstyslav Volodymyrovich (his father, the famous Prince Volodymyr baptized Rus in 988). Originally it was a traditional Byzantine temple: rectangular in plan, with supporting pillars inside and 5 domes. During the Tatar attack, the temple was partially destroyed. The restoration of the church took place in the 17th century, when two beautiful towers with a pointed end were erected on the site of the old outbuildings that were in disrepair.One of the two towers serves as a bell tower, because nowadays the church is active and belongs to the Orthodox community of the Moscowsky Patriarchate.
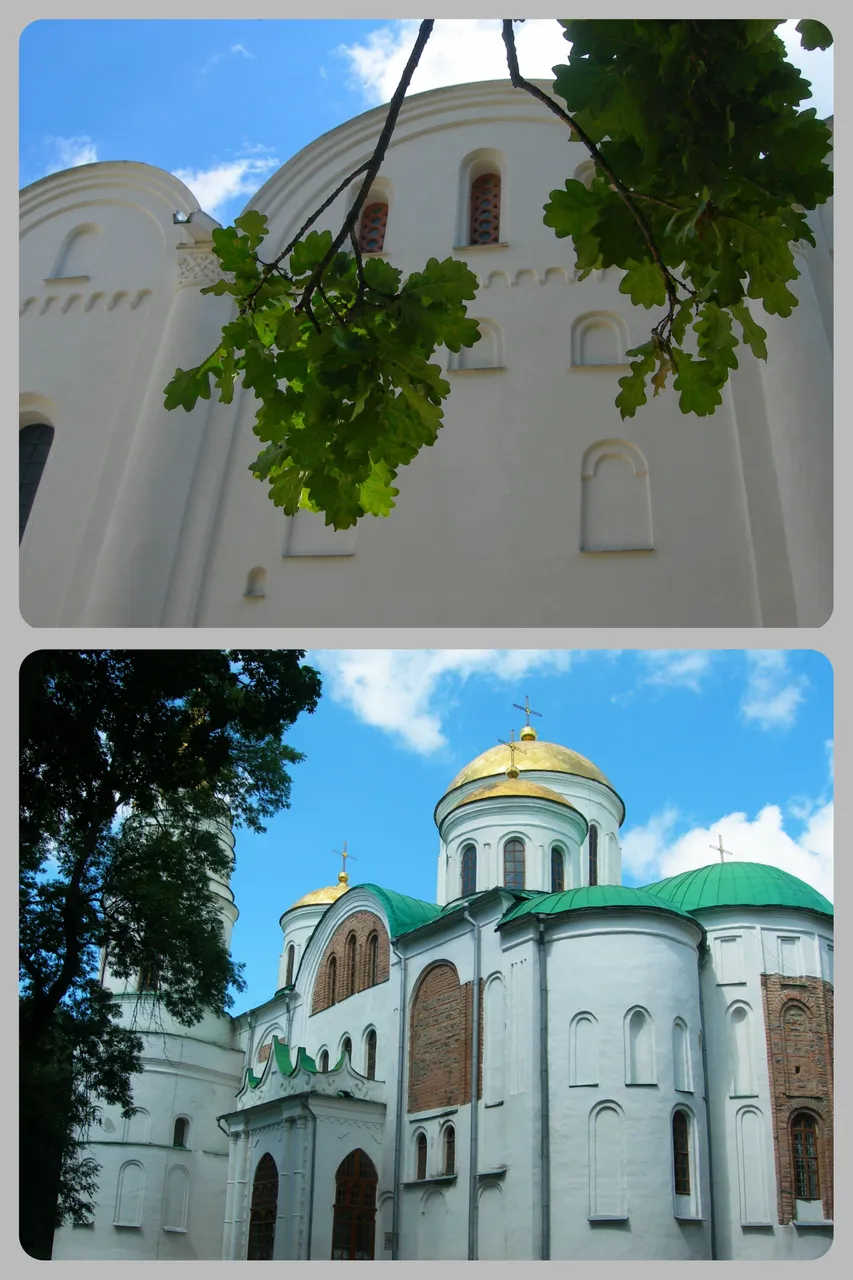
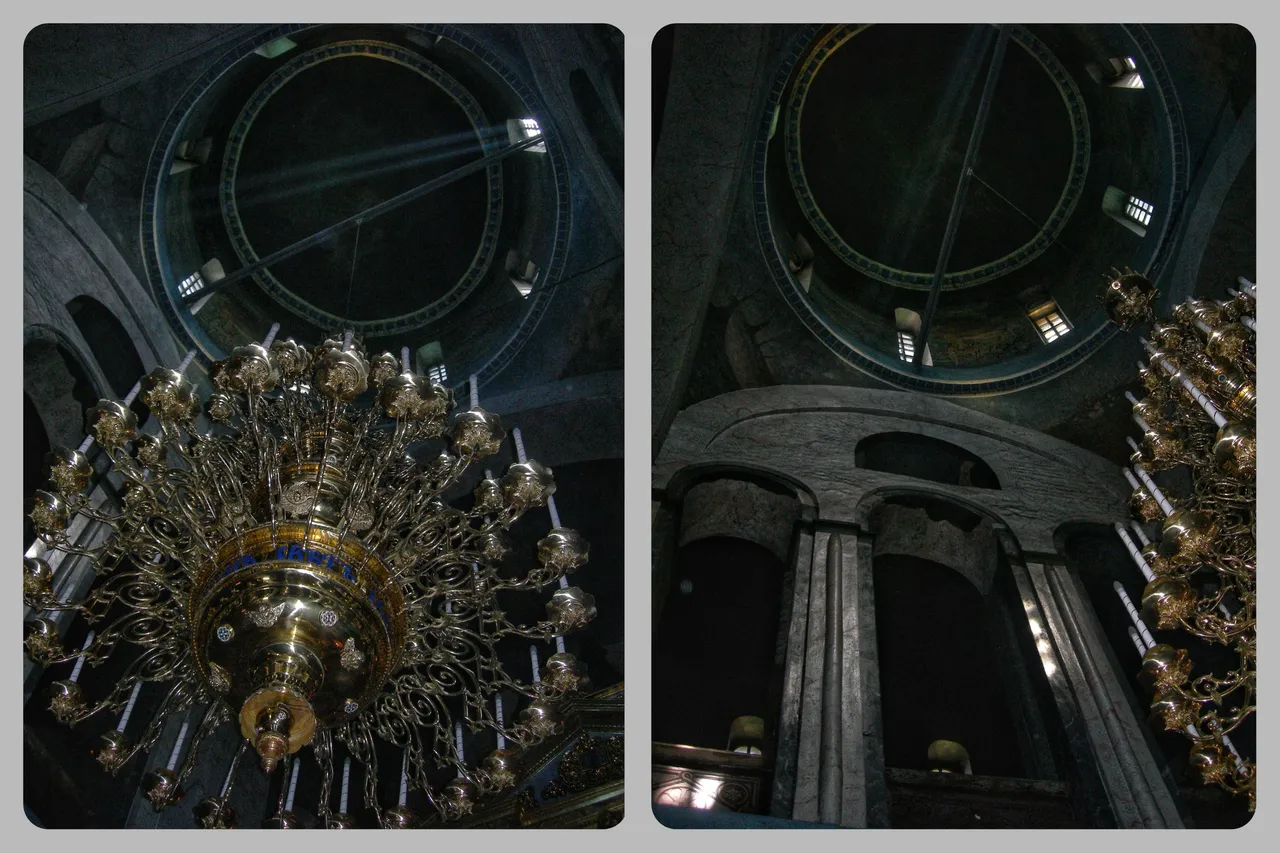
Inside the Cathedral. We can see a kind of partition with marble columns. This is unconventional for Ukrainian churches.
Nearby we can see another monument of Byzantine architecture. This is the church of Saints Borys and Glib. Now it houses a museum of ancient art.
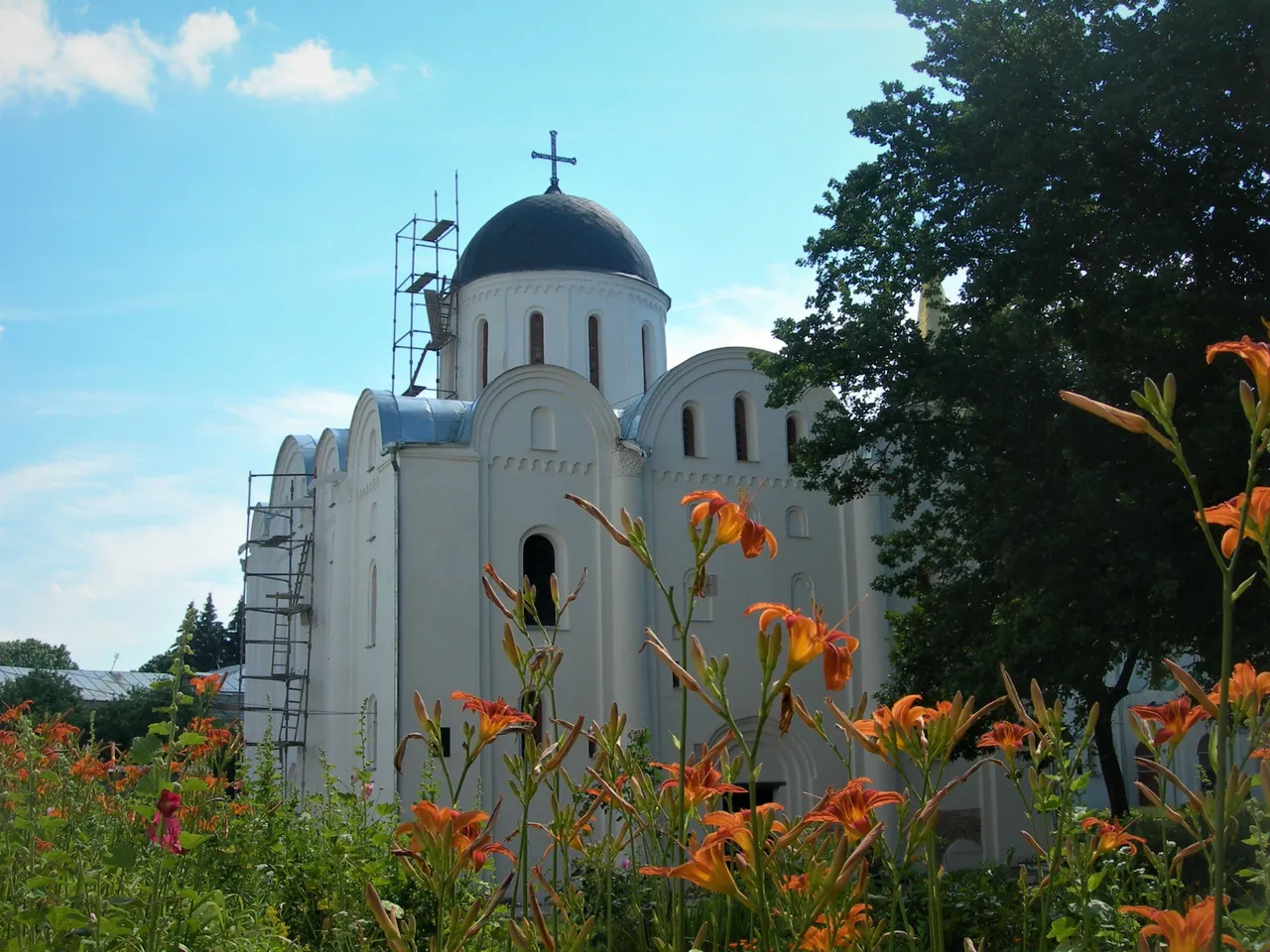
Not far from Dytynets there was another fortified place over the river, where St. Catherine's Church was built. This is a pearl of the Cossack Baroque of the early 18th century. It was built at the expense of the Cossacks, the Lyzogub brothers, in memory of the heroism of their grandfather Yakov Lyzogub.
The building is cross-shaped in plan, nine-part. Each of the main parts is pentagonal and ends with a "banya" on an octagonal drum. This type of building is borrowed from folk wooden architecture! Here you can feel the dynamism, the desire to rise! This is emphasized by the decor. There are pilasters, cross-shaped windows, triangular pediments. An interesting detail of this church is its all-facadism. After all, there are three equal entrances!
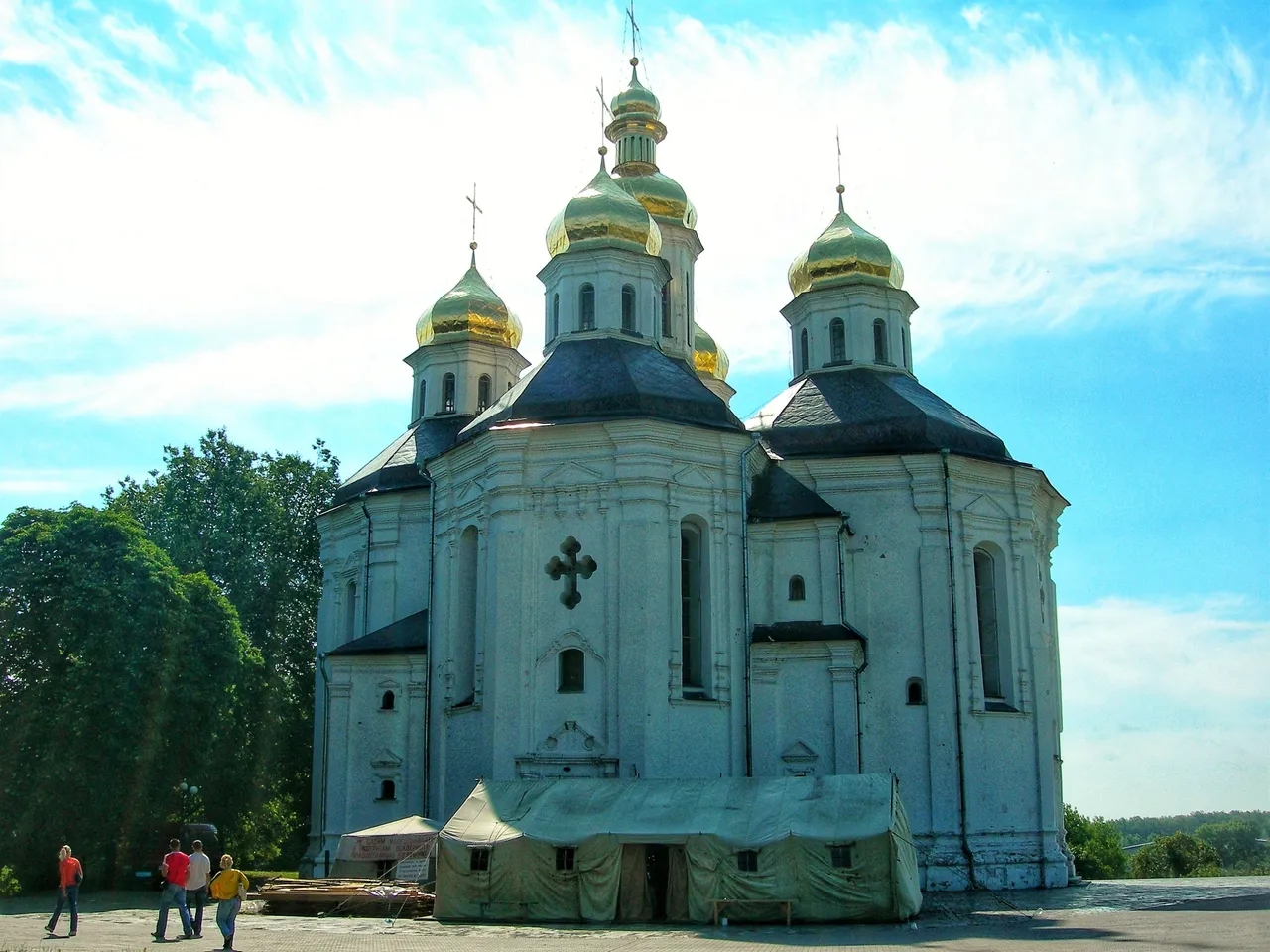
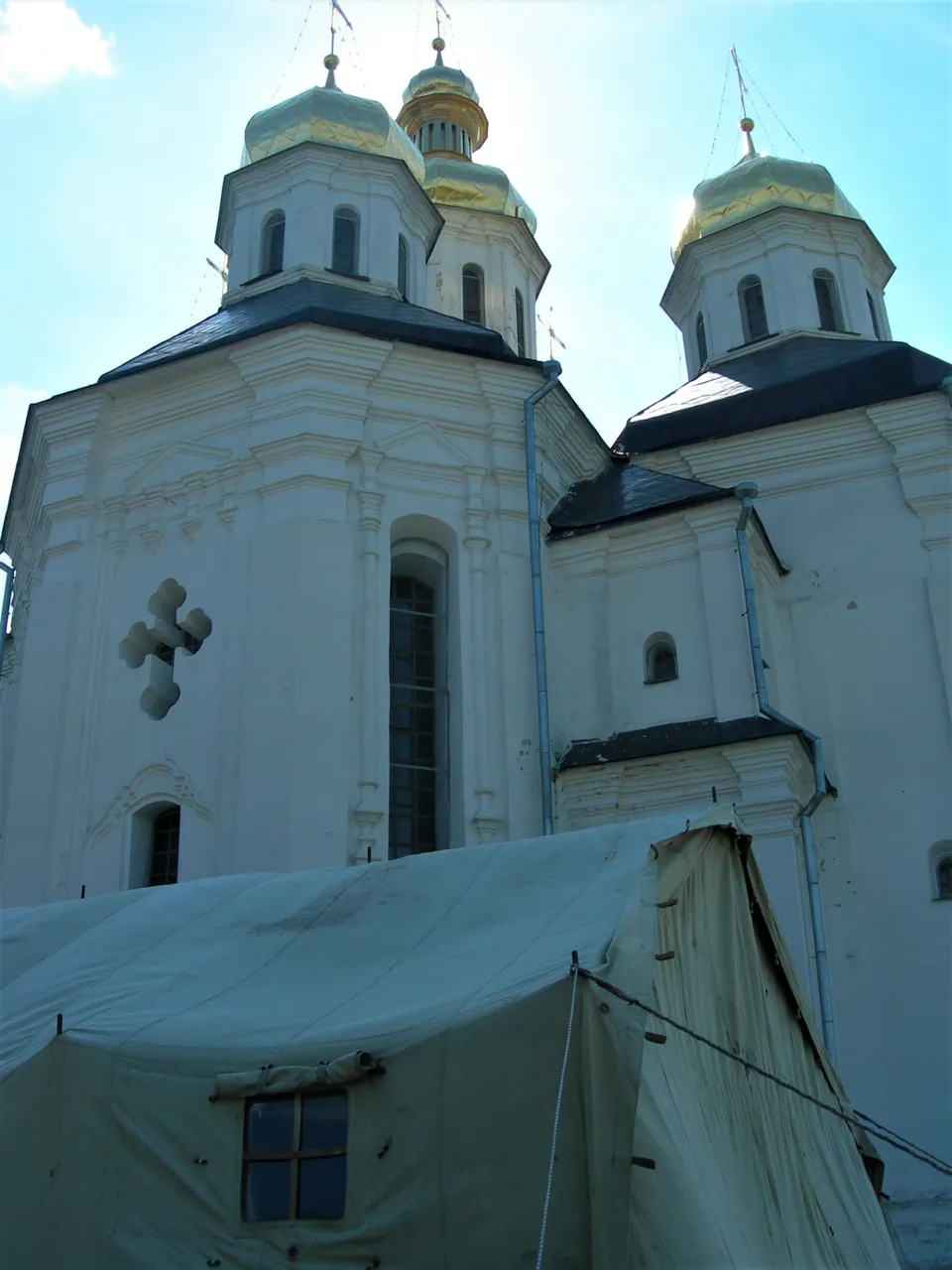
In 1933 the church was closed by the Soviet authorities. After World War II, it was restored and housed a museum until 2006. At the same time, in 1992, an Orthodox Cossack community was registered, which was recognized as the successor of the old community. Unfortunately, for several decades there was a struggle between the two denominations (Kyiv and Moscow Patriarchates) for the premises of the church. The latter pitched a tent near the church and did not allow anyone into the church, including police and museum staff. Honestly, you can shoot a detective about it. Political quarrels had a bad effect on the condition of the building, because for 2 years there was no heating in winter, there was dampness!!! In 2008, the state-legalized community finally entered and held a service. I dream of getting to this beautiful church when I am in Chernihiv again.
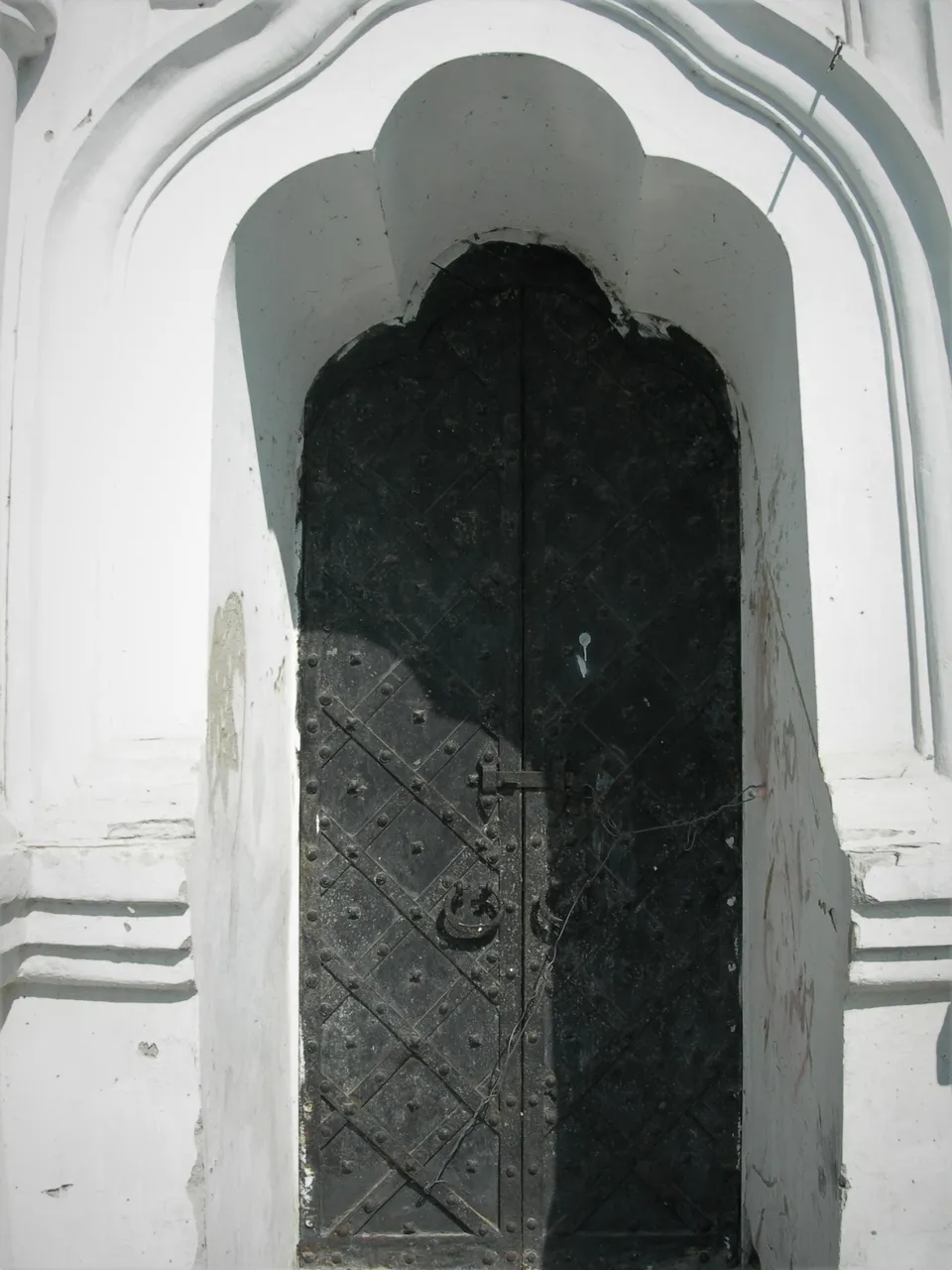
The Assumption Cathedral is the main church of the Yeletsky Monastery. Looking at these photos, I had a strange feeling that these domes look a little artificial above the main volume, as if they were later completed. Well, I'm right:)
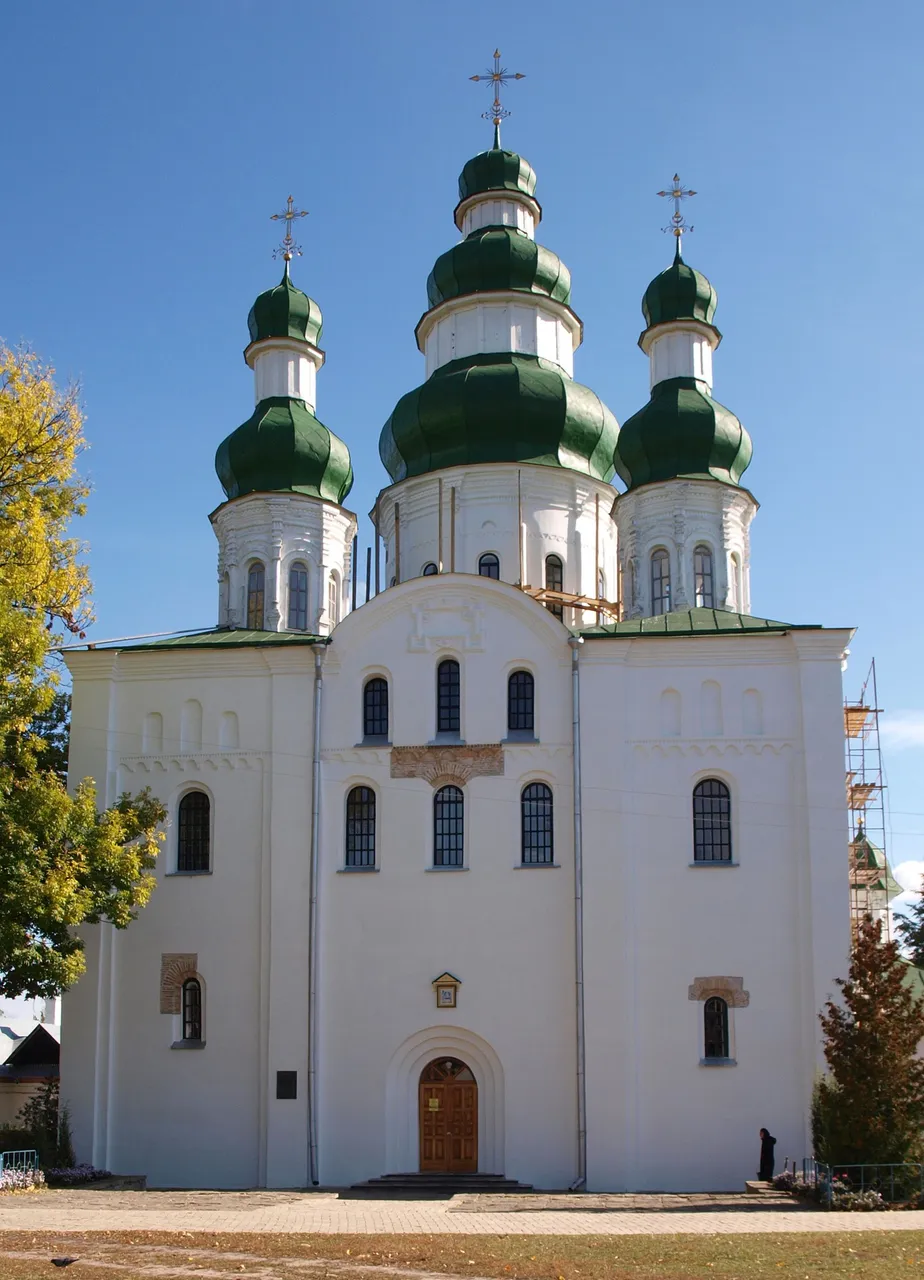
The main fasade. Photo
Reading the info, I found out that the temple is very old, from the 12th century and was built according to the canons of Byzantine art. Like other monuments it was partially destroyed in 1239 and then rebuilt in the mid-15th century. After several fires, the church was rebuilt in the Baroque style at the turn of the 17th-18th centuries. Thorough restoration was carried out after the destruction of World War II.
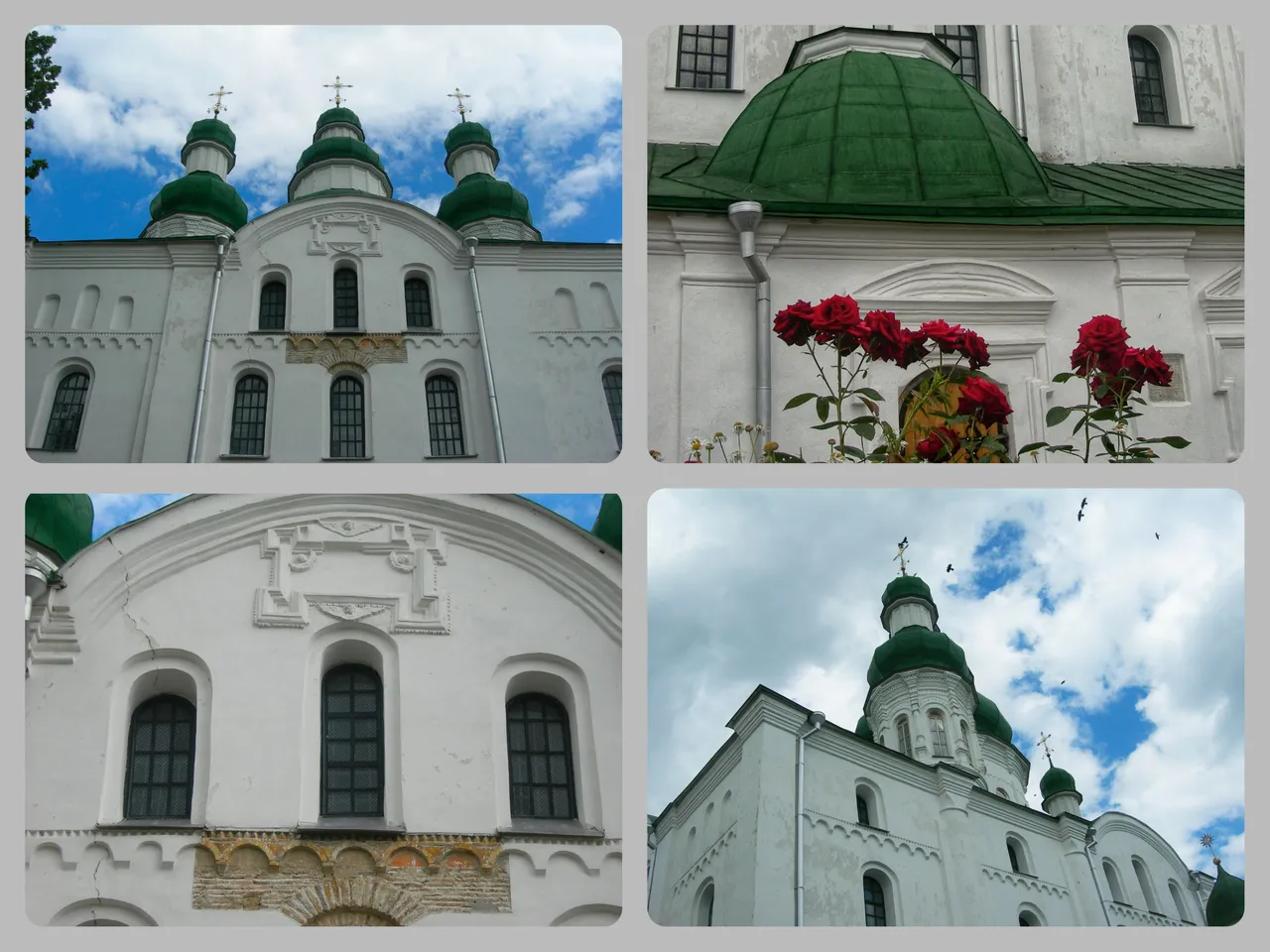
I like to look at the details. How many lines are there, like a magnificently decorated space under the dome!
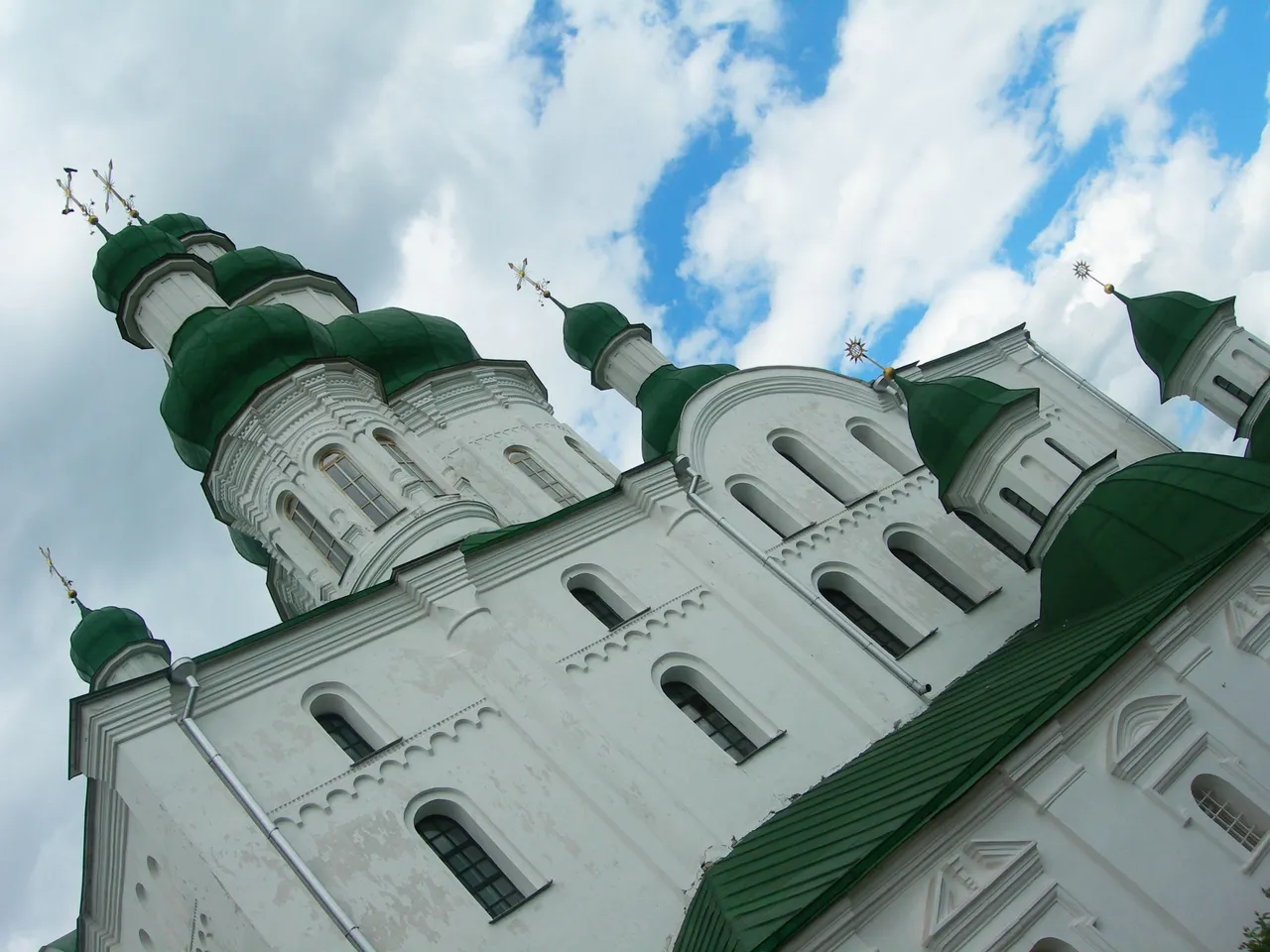
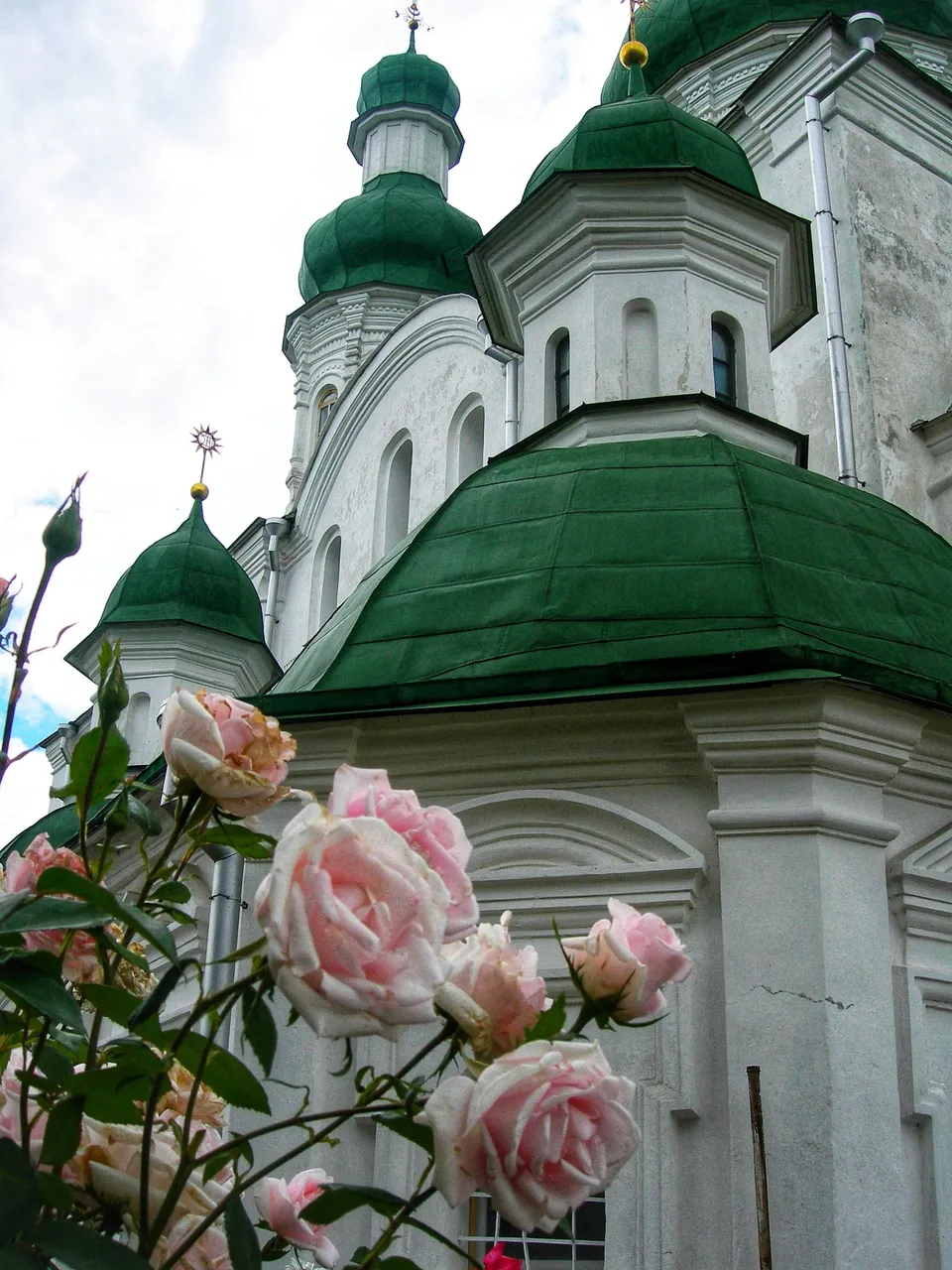
And here is view of the Yeletsky Monastery from afar.
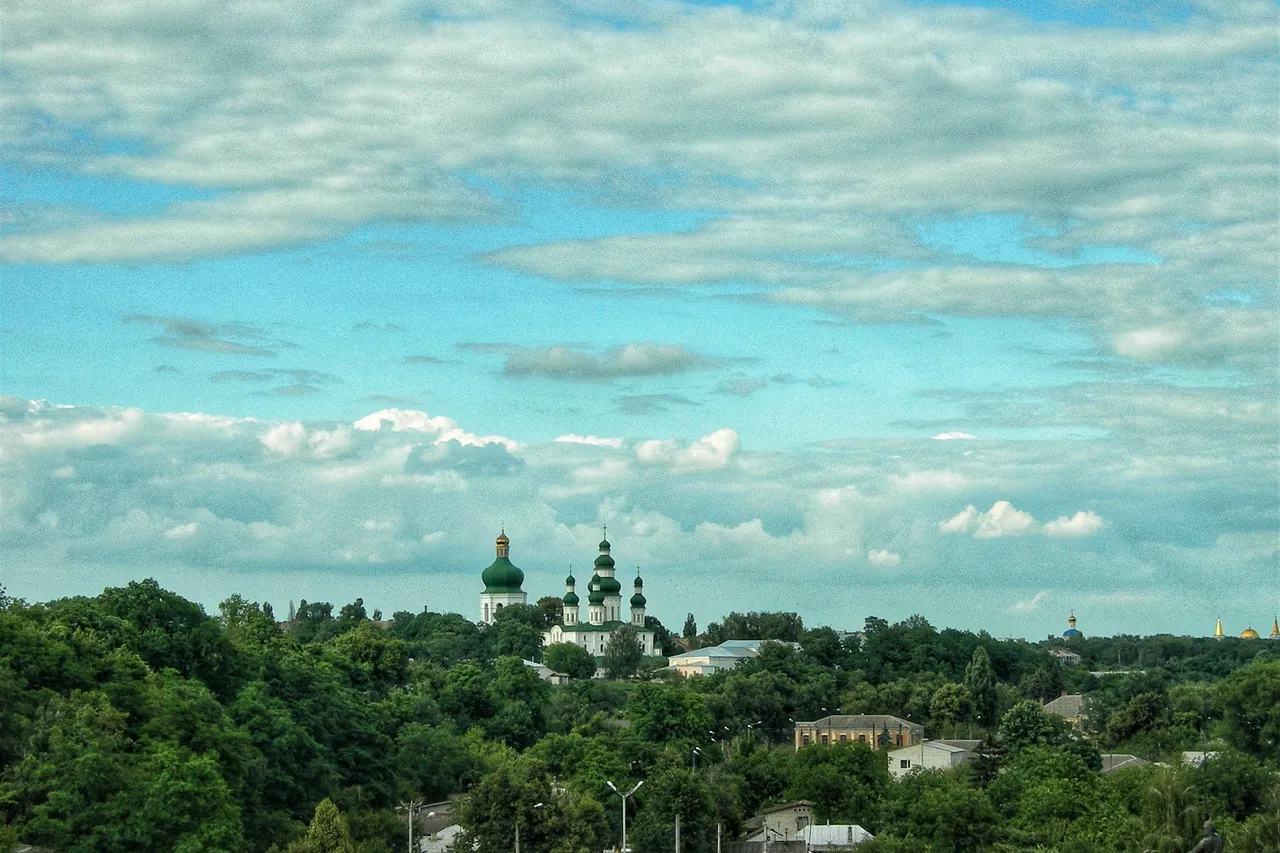
Well, now it's time to dive... underground.
Anthony's Caves were founded at the beginning of the 11th century by Prince Sviatoslav Yaroslavych and the well-known Ukrainian monk Anthony of Pechersk (he also founded the Kiev-Pechersk Lavra). These caves were dug in Boldyn's Hills. Interestingly, caves were not made in the rocks, but in fact in the forest soil, which contains a lot of clay. After the Mongol-Tatar attack in 1239, the monastery was abandoned. And rebuilt around the middle of the 17th century, when the old caves were joined by new ones, the walls were strengthened, and a passage was made to the Elijah's church. Now the caves are part of the Trinity-Elijah Monastery.
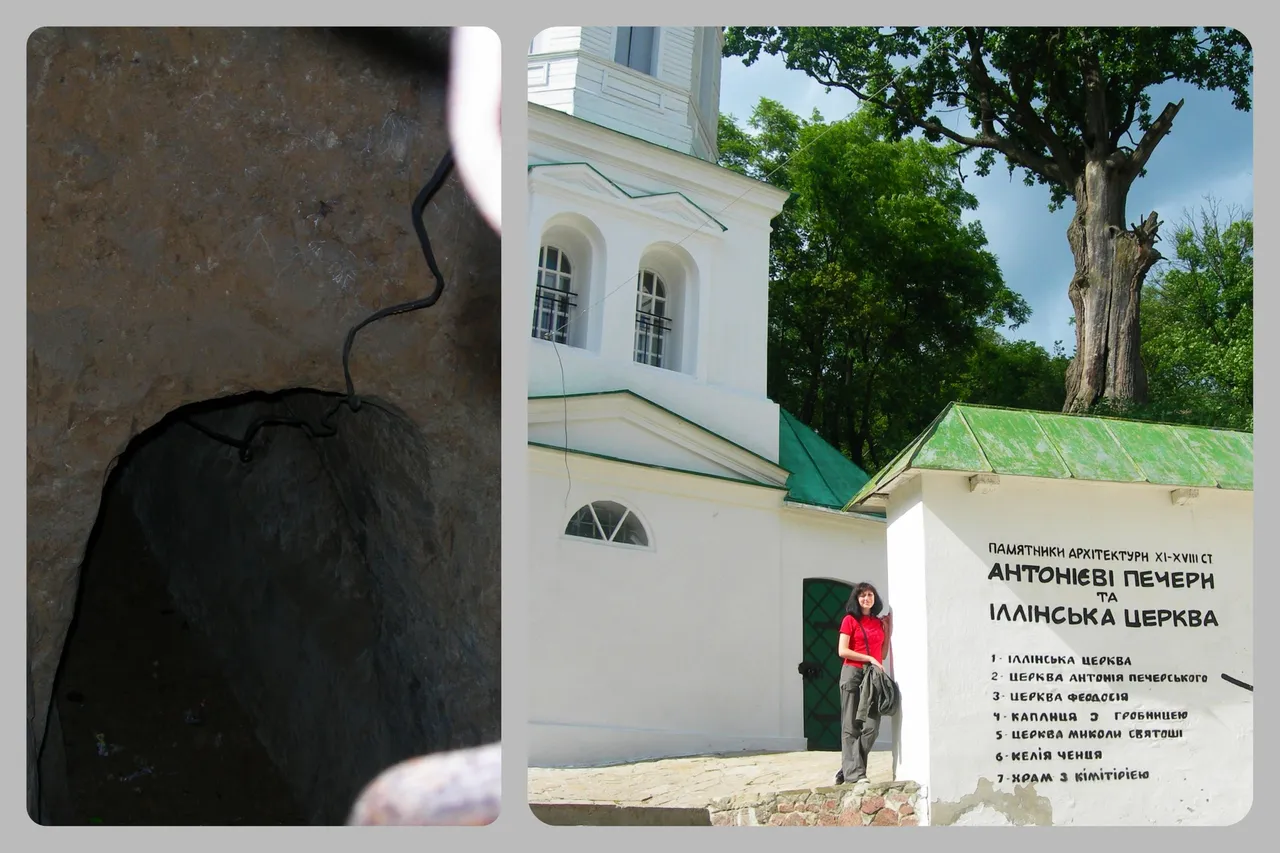
The ancient Church of St. Elijah, rebuilt in the 17th century.
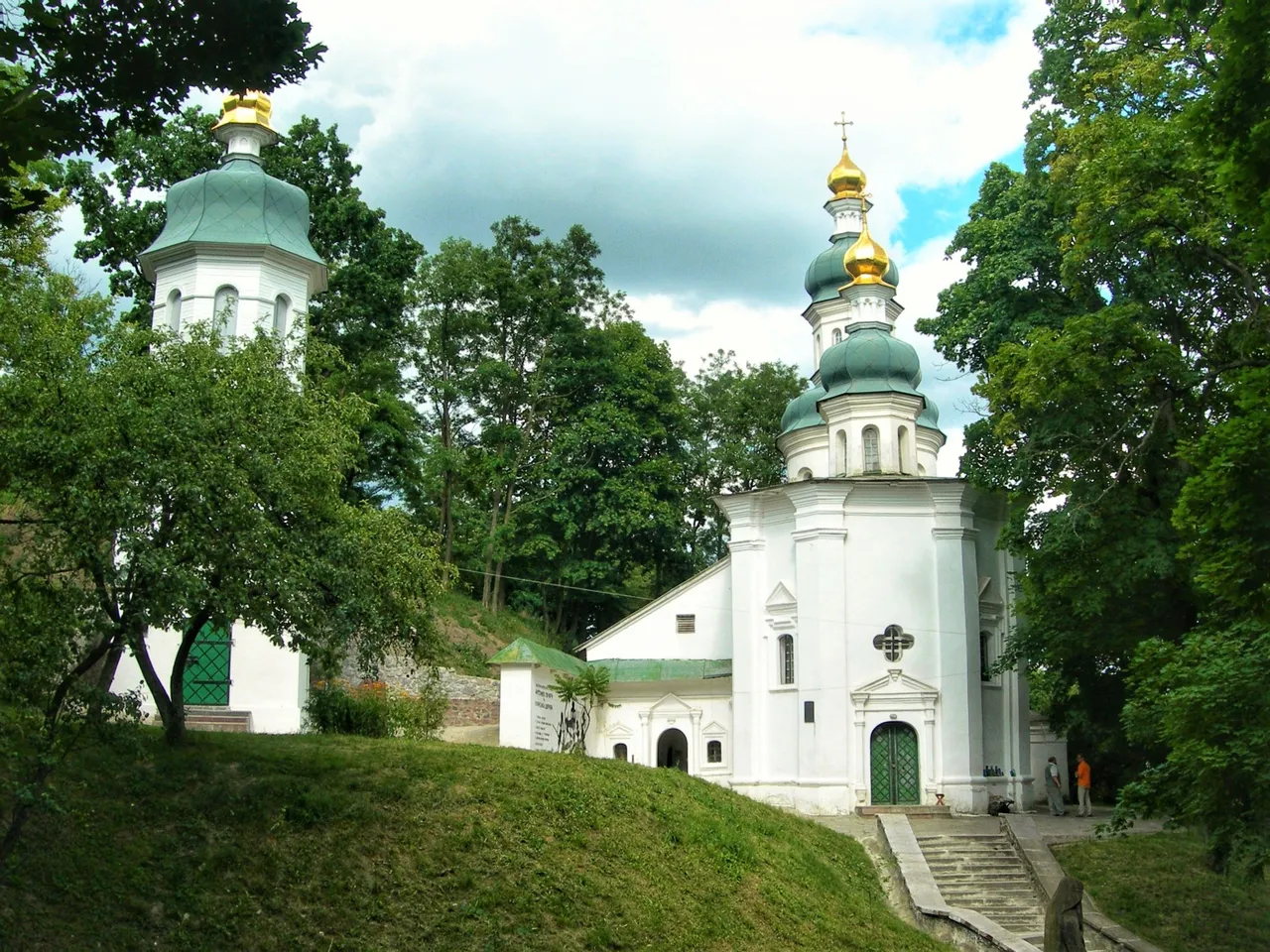
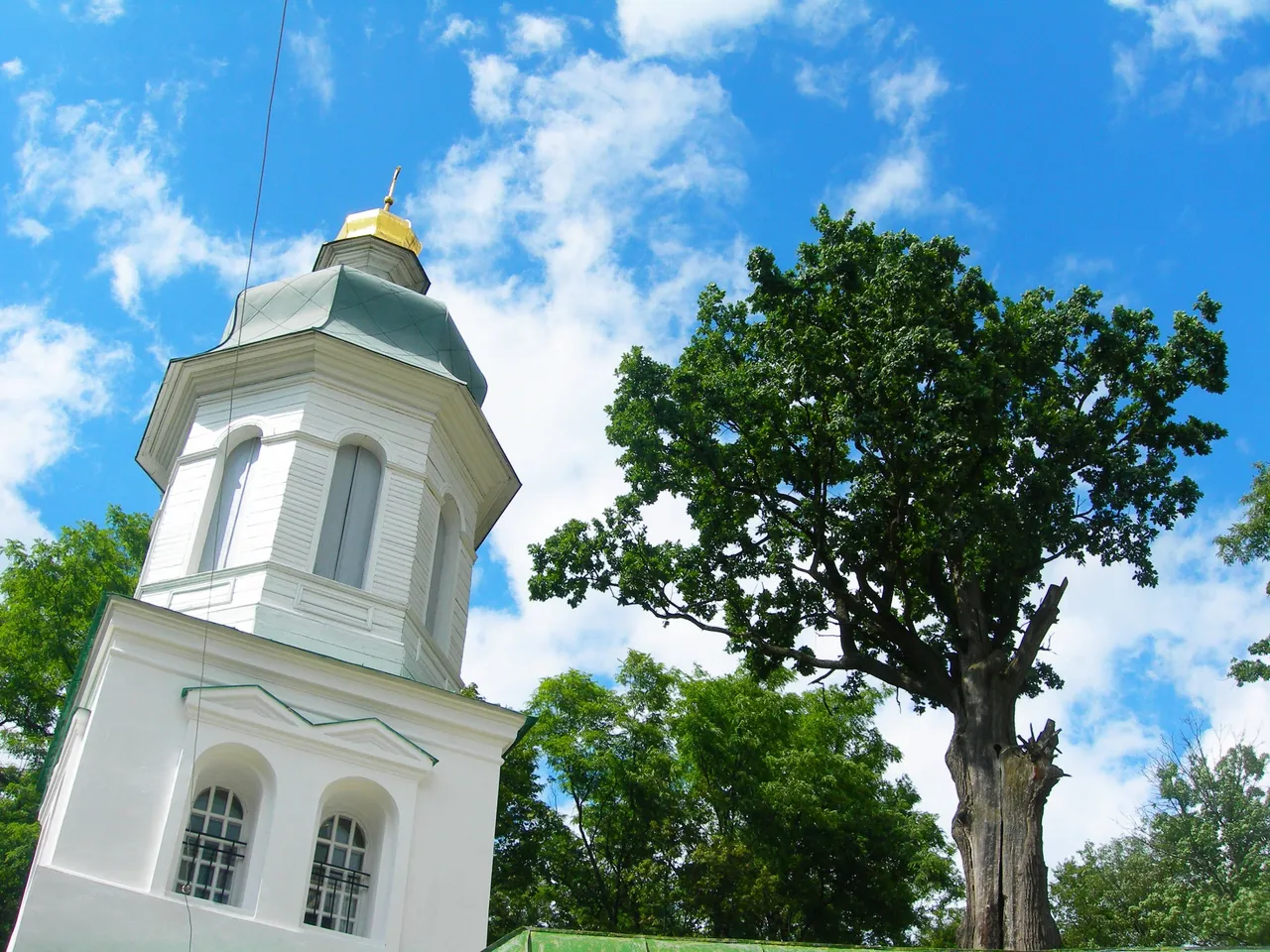
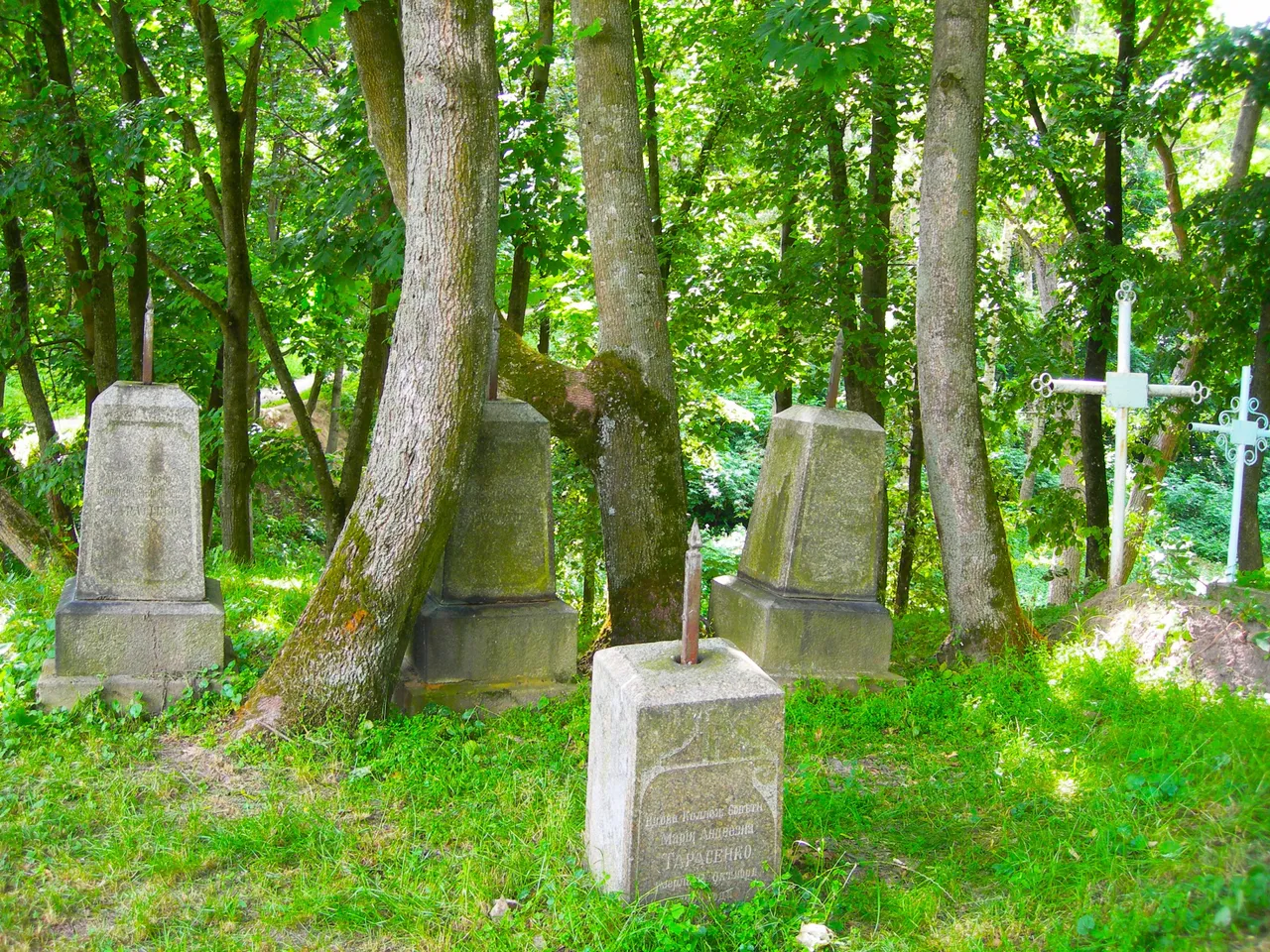
Abandoned cemetery.
Anthony's Caves are the underworld. There are cells, burials, churches! Unfortunately, I don't have many of my own photos, because the camera at the time didn't allow me to take quality photos in almost complete darkness. But as I remember now, what struck me most was the niches with the bones and skulls of the monks who were killed during the enemy's attack.
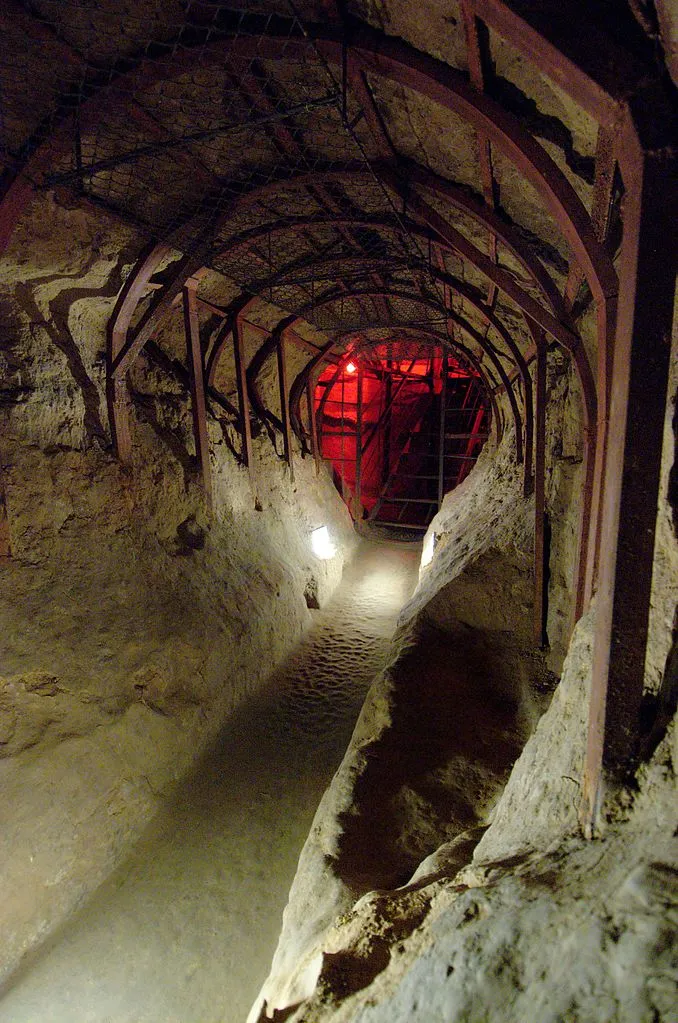
Entrance to the cave. Photo
In the 18th century, three churches were built during the underground restoration. The largest of them is the church of Theodosius Totemsky. Its height is 8 meters and length - 15 and a half meters. It is decorated in Baroque style.
By the way, most of this underground world has not yet been explored!
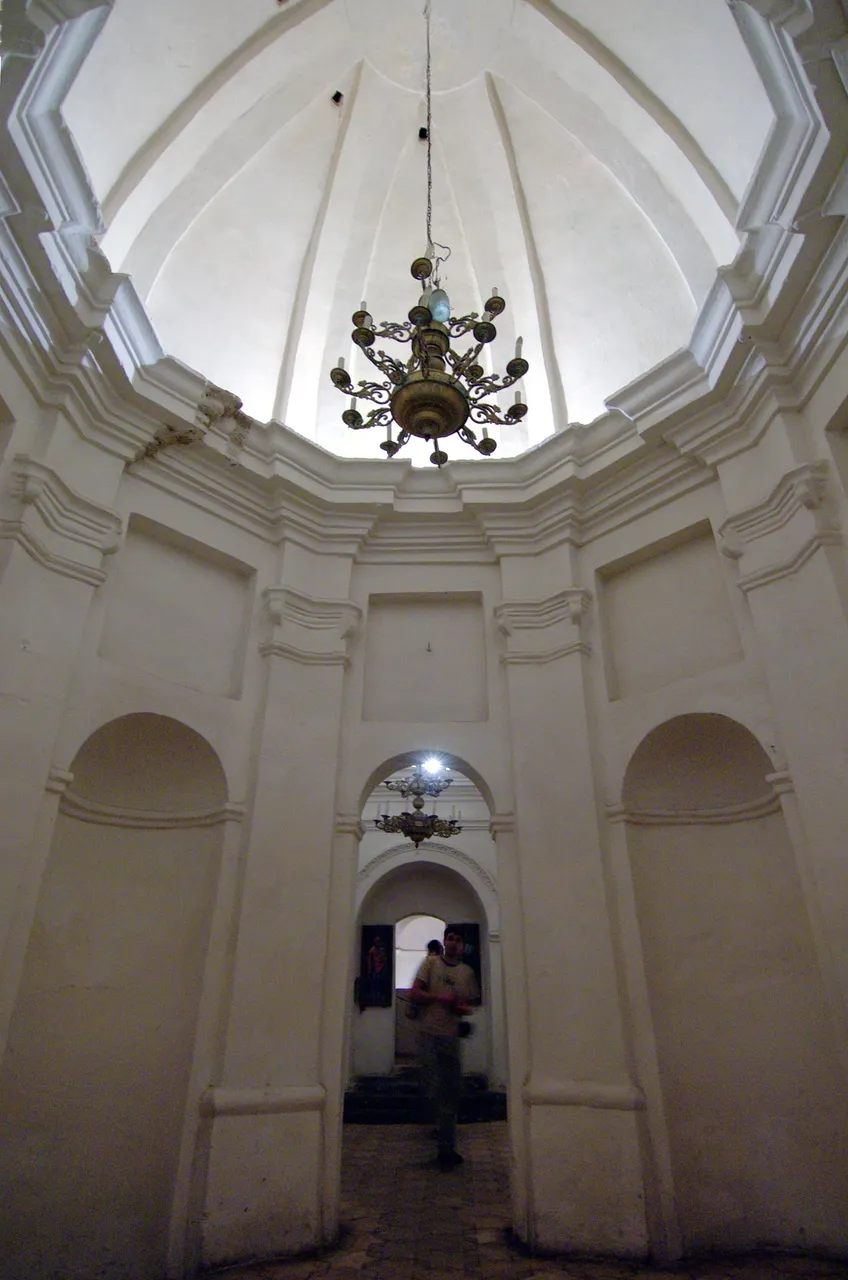
In conclusion, we will see a very beautiful complex of the Trinity Monastery. Cathedral, refectory church, bell tower. All these buildings are pearls of the Ukrainian Baroque. Unlike other temples I mentioned, this complex was built from scratch, not far from Anthony's Caves. Funds for the construction of the cathedral were provided by our outstanding hetman and patron Ivan Mazepa.
The construction was completed in 1695. We were lucky enough to reach the top of the bell tower and from there we could see the Trinity Cathedral!
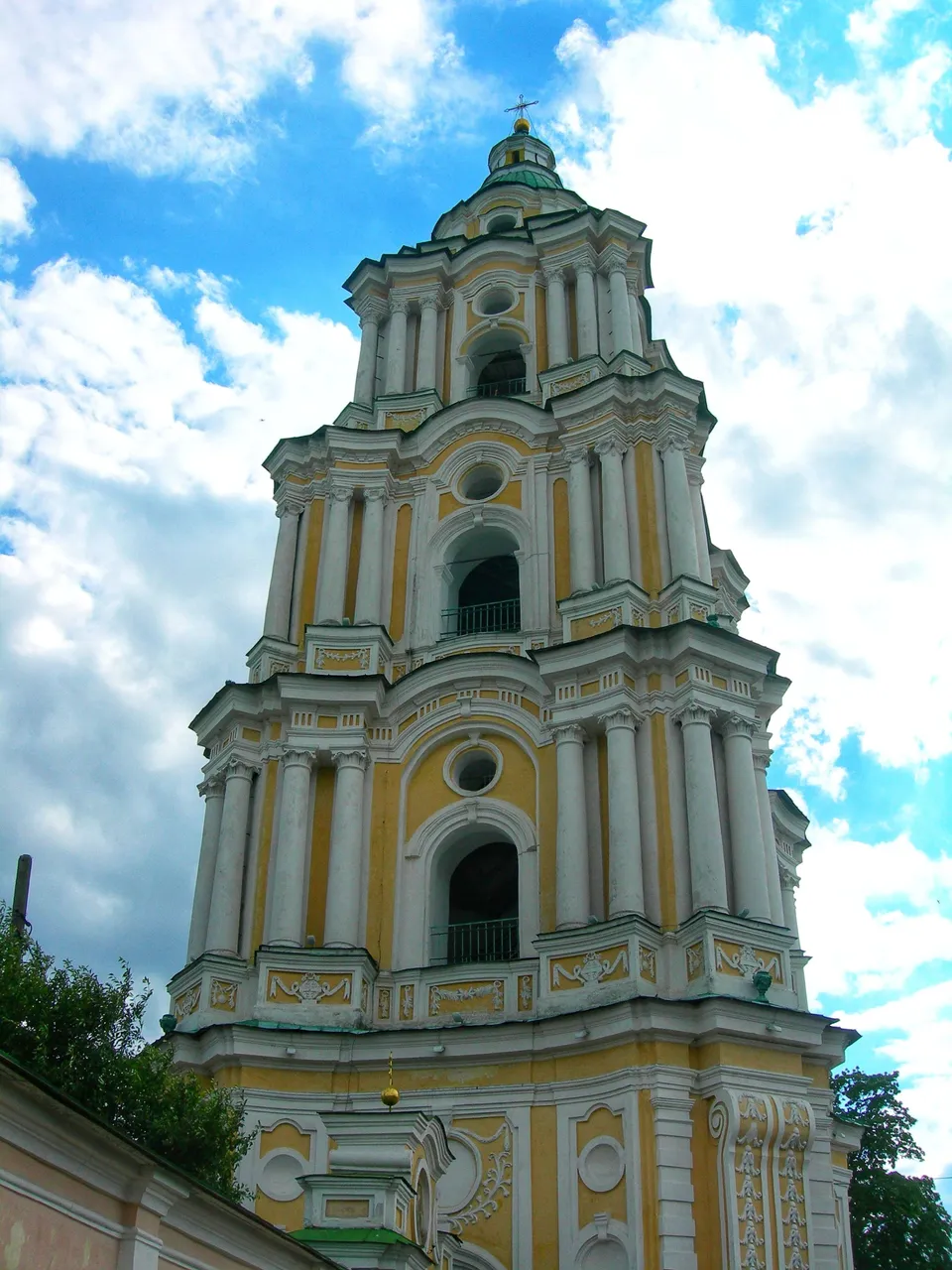
The bell tower is made in the traditions of European Baroque. I don't remember its height, but we walked upstairs for a long time...
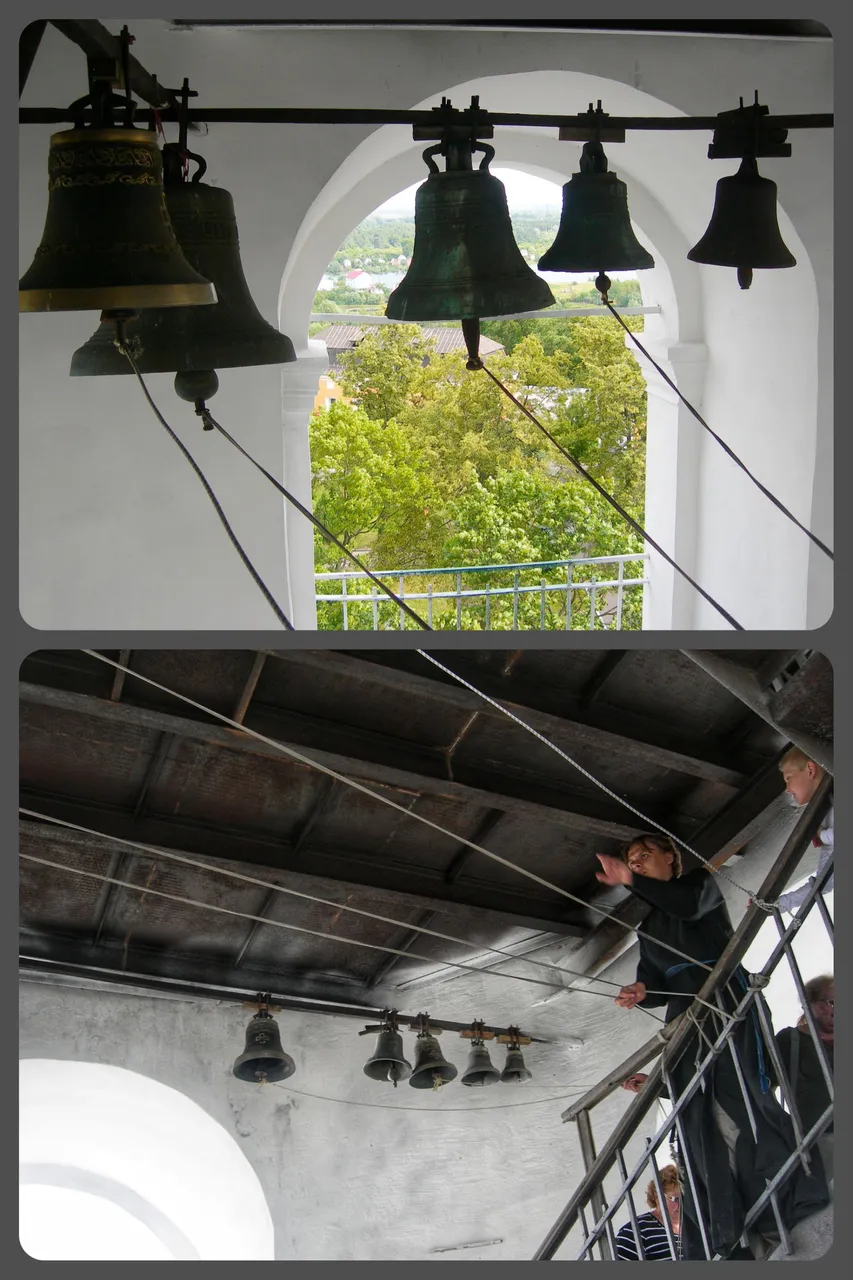
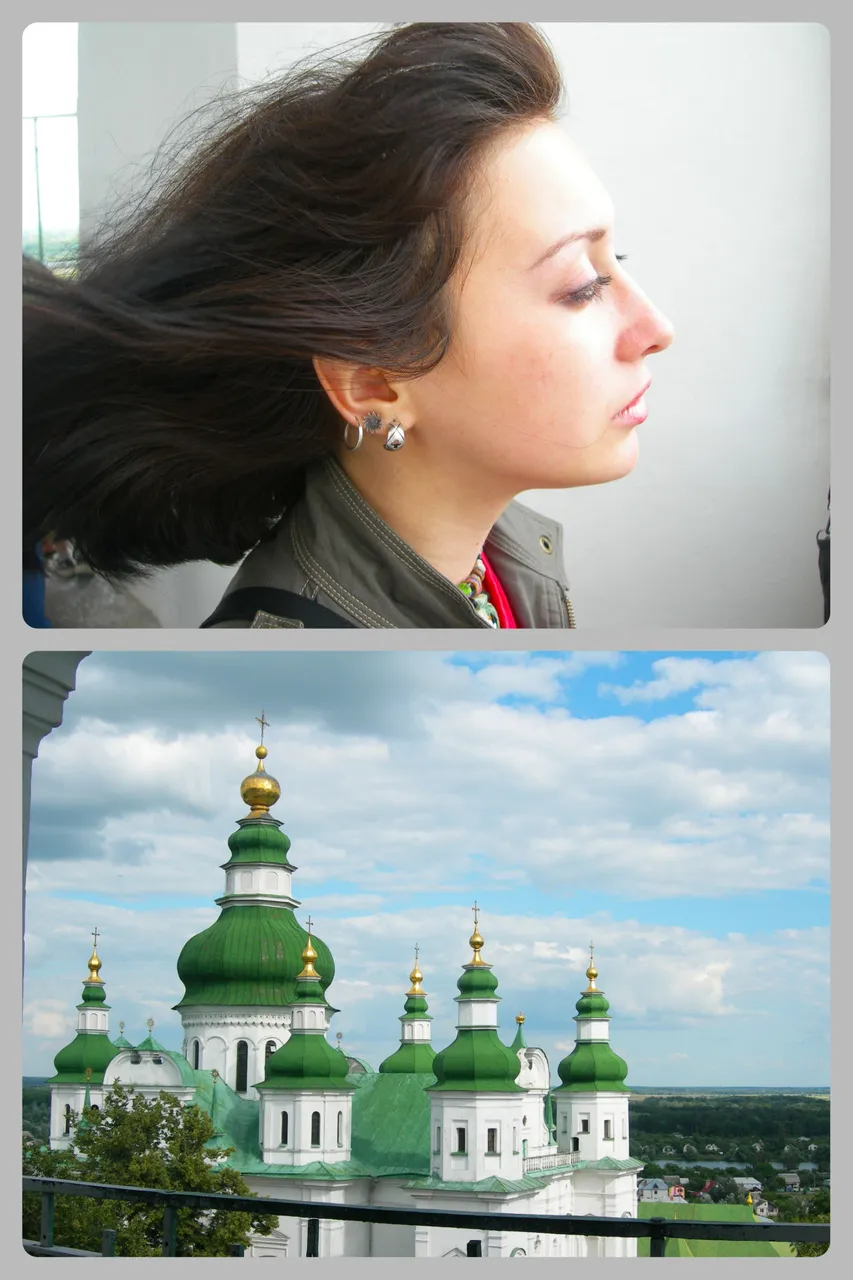
It is a temple with three naves, six pillars and three apses. The top of the cathedral is decorated with seven domes.
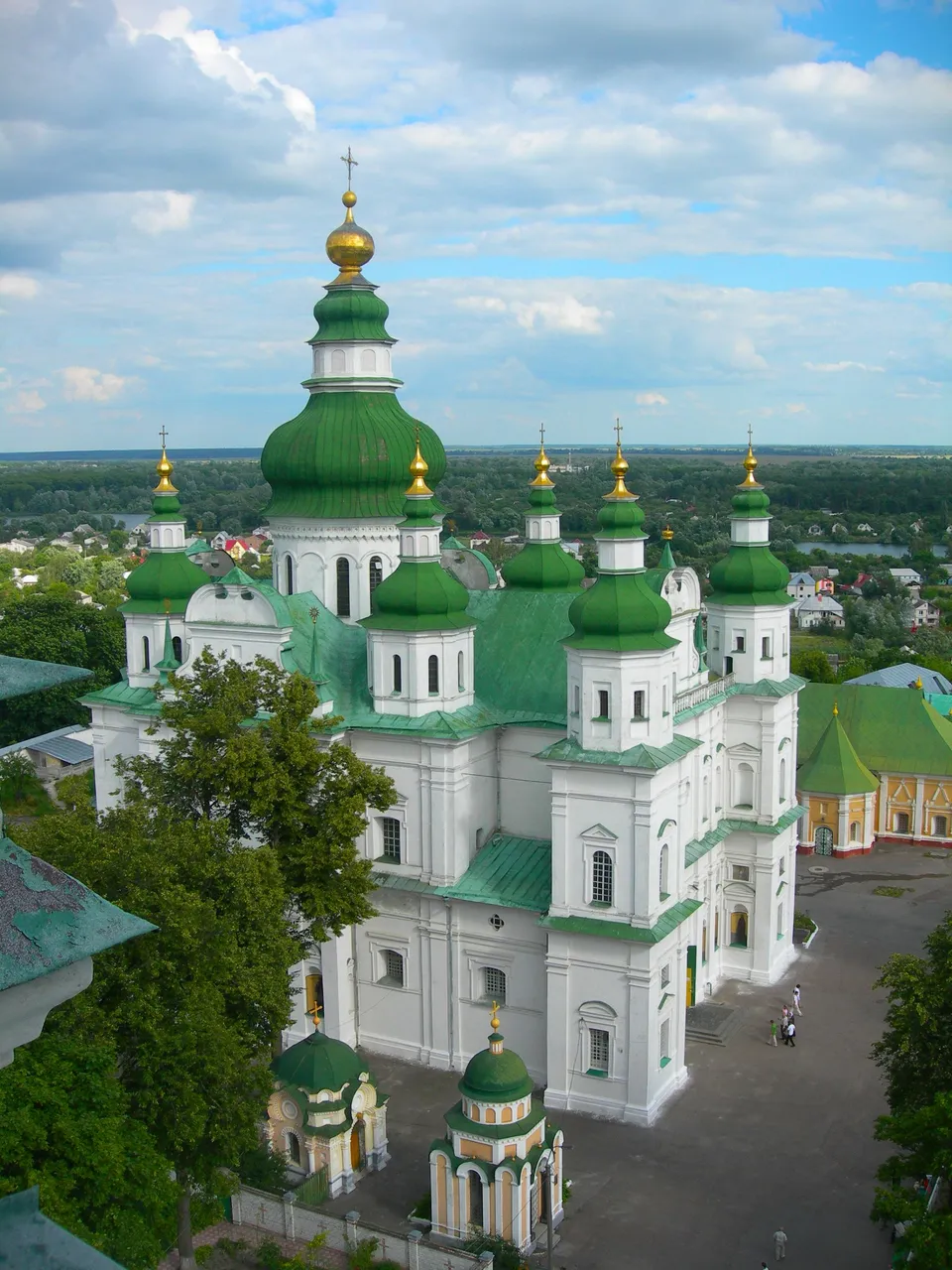
On the main facade there is a beautiful baroque pediment. The facade is harmoniously decorated with half-columns, profile lines, niches, inside which the saints are depicted. This temple evokes in me a feeling of solemnity and peace.
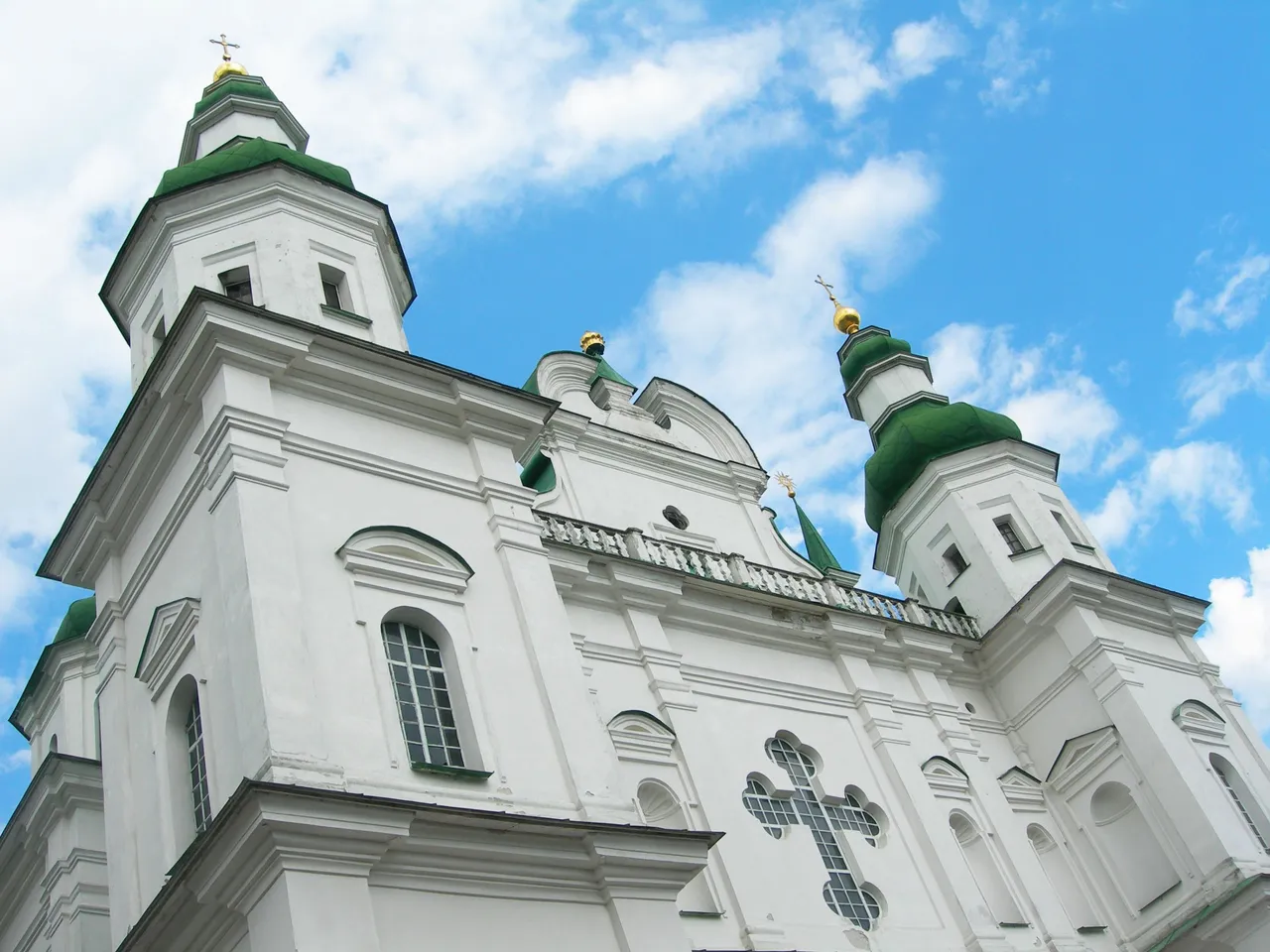
Tombstone of the famous poet Leonid Glibov/
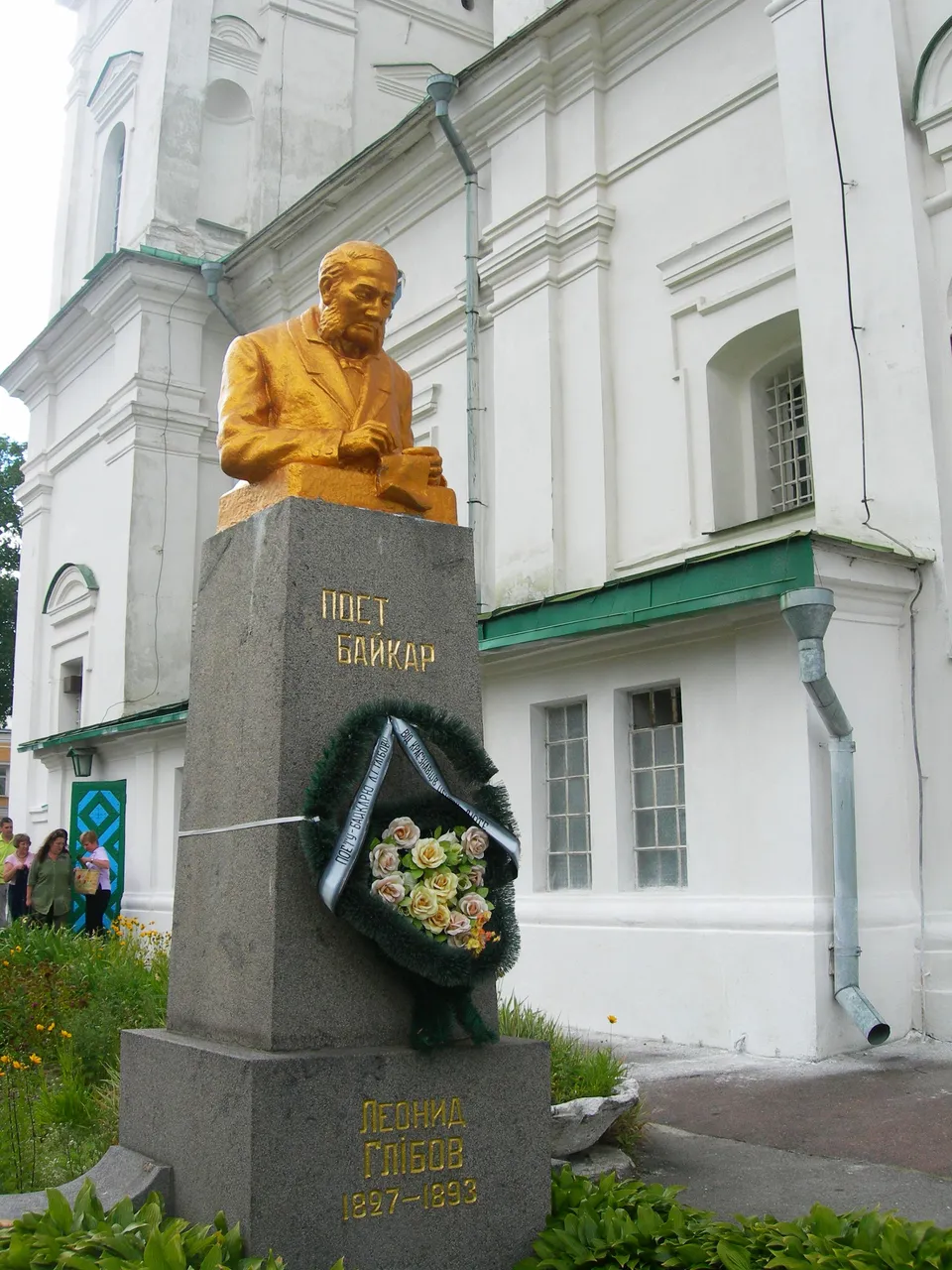
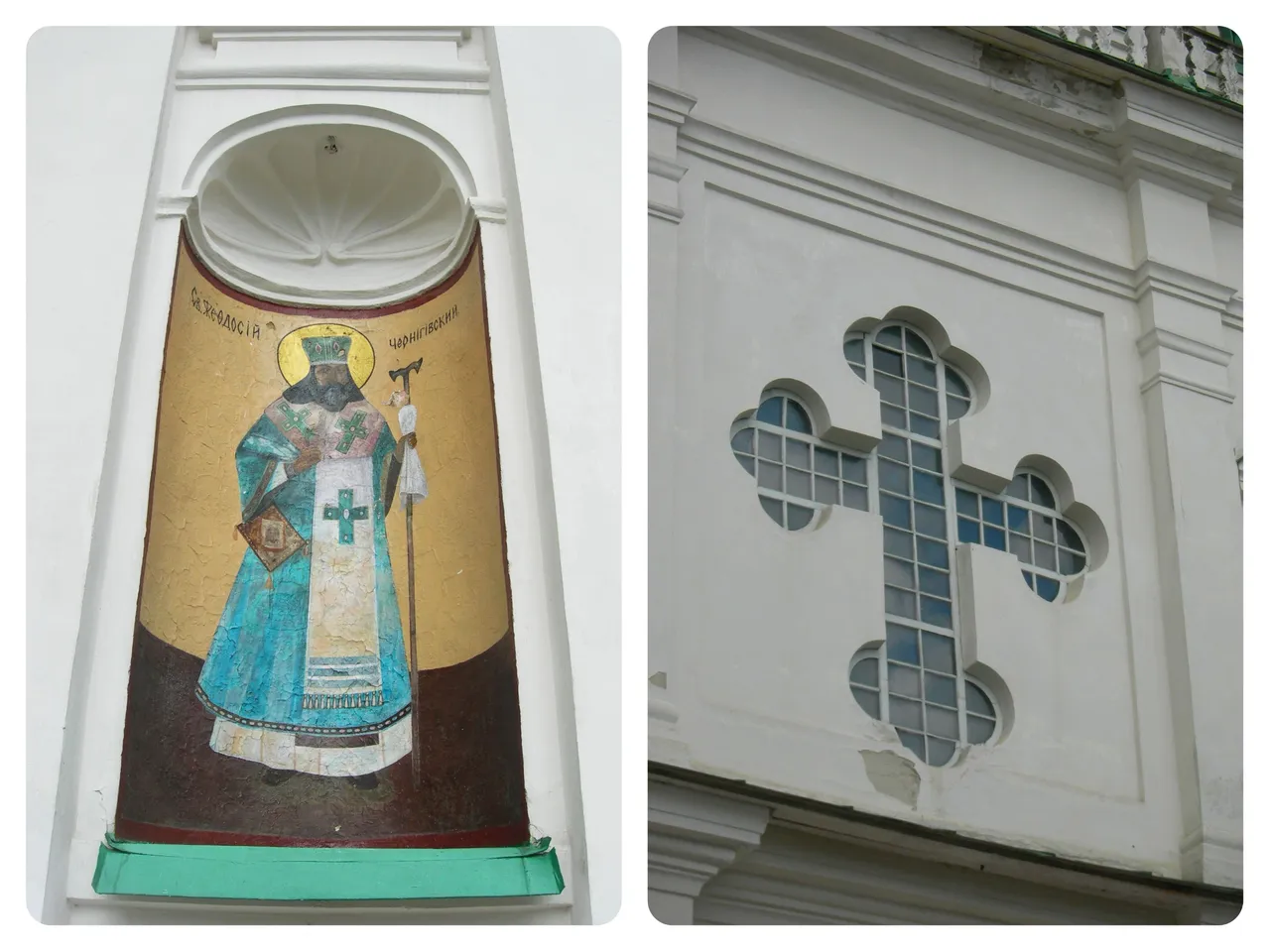
Nearby there is a modest Vvedenska (Introduction) refectory church. Such churches are usually squat and long in plan, because there the church immediately adjoins the dining hall and various utility rooms. But even in this modest building we see many beautiful baroque details in the decor of the facade.
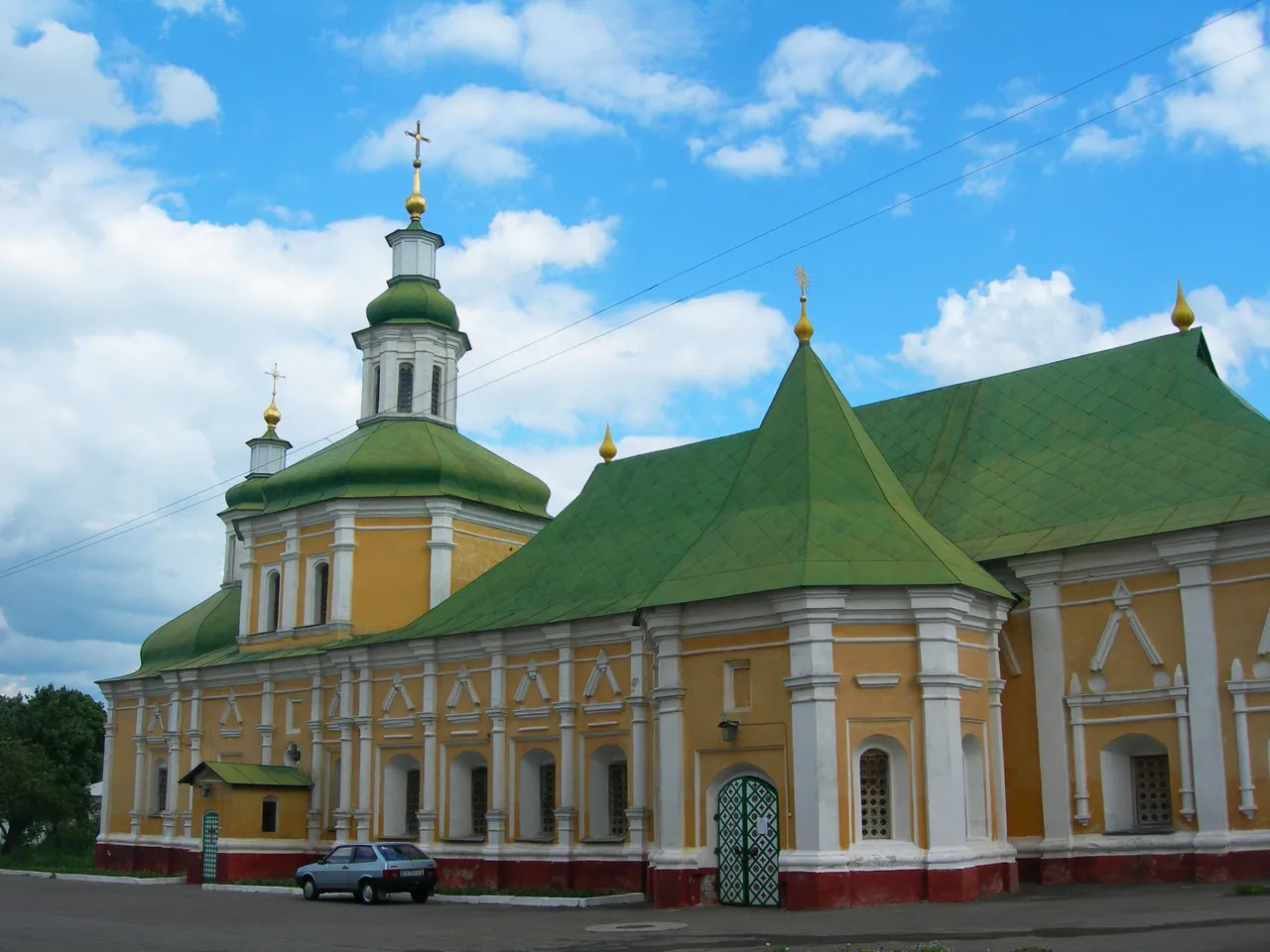
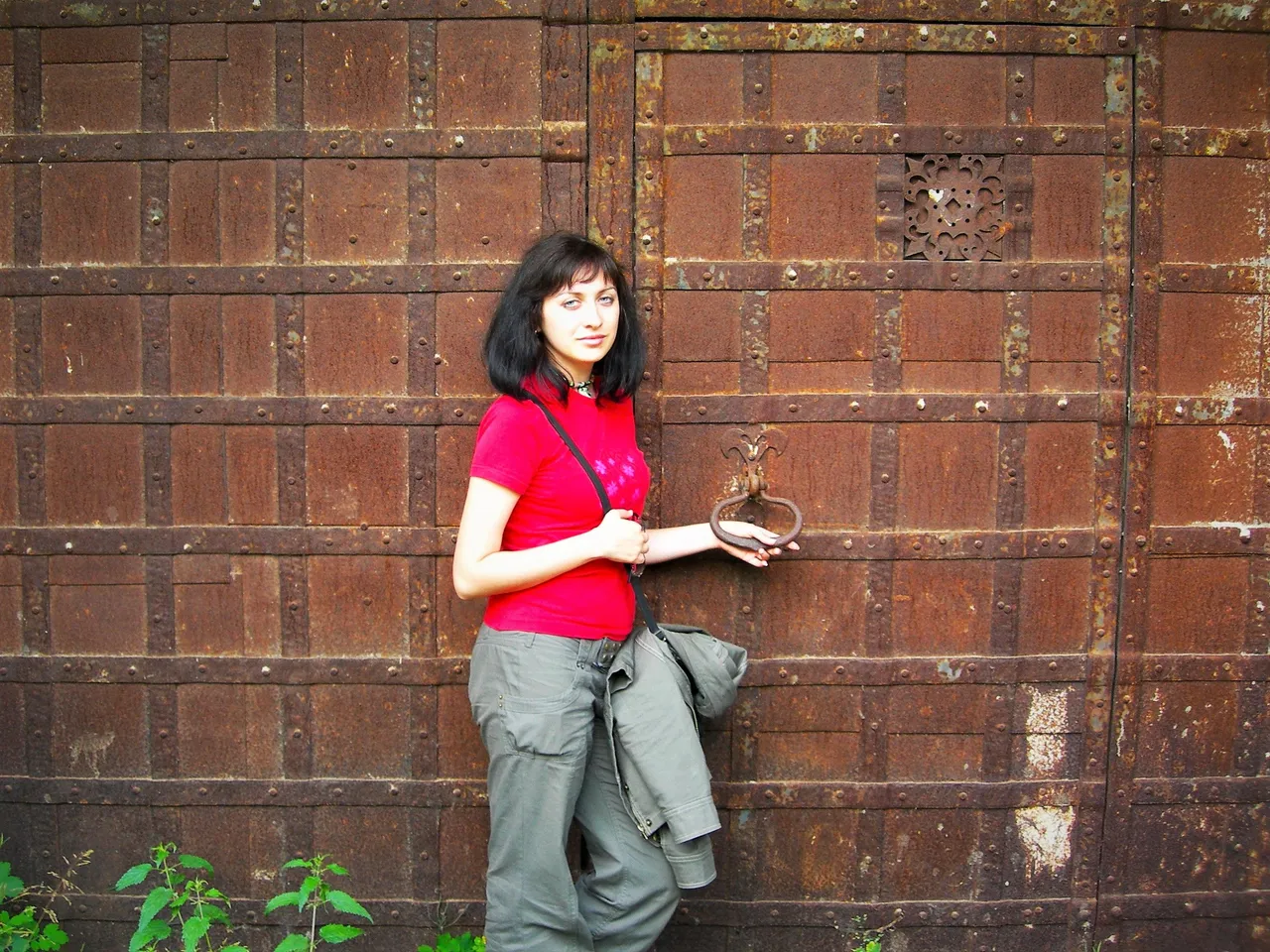
Well, after writing this article, I have a lot of questions and new dreams. I got older and I have a new generation camera and smartphone:) I hope that in the near future I will be able to visit Chernihiv and other small towns in the region. And I will definitely share my impressions with you.
Thanks for reading, for the votes and comments. See you.
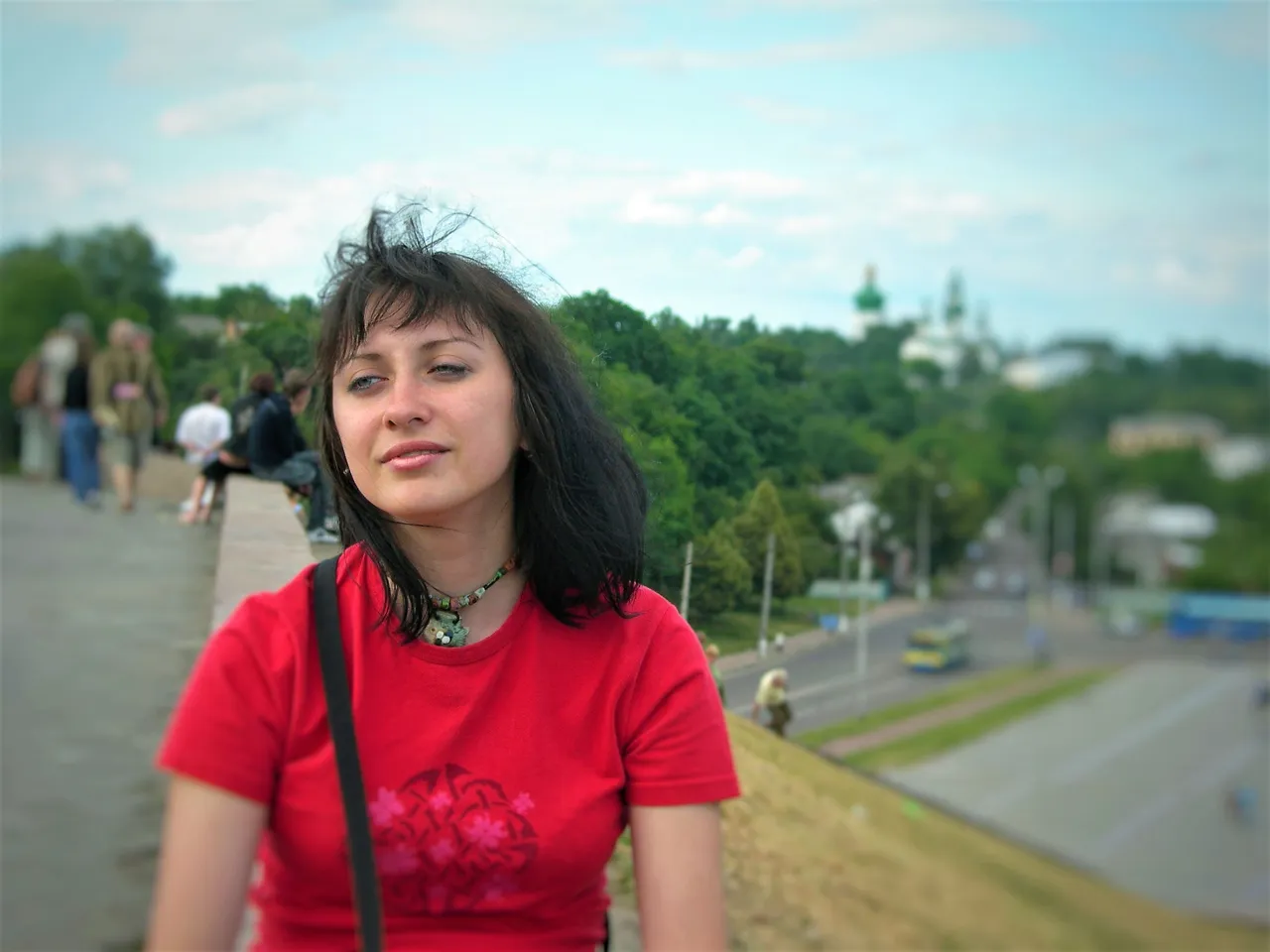
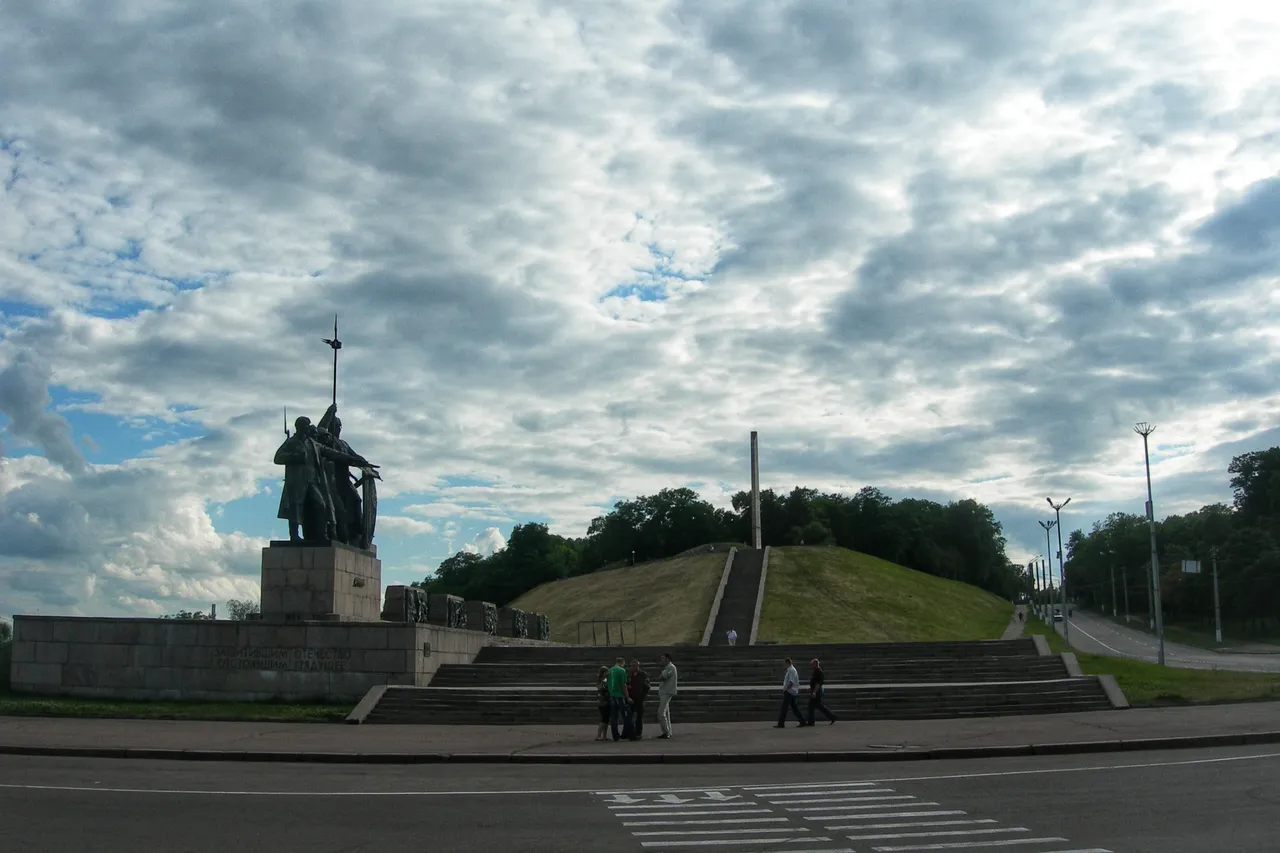
P.S. Source of historical facts is here.
