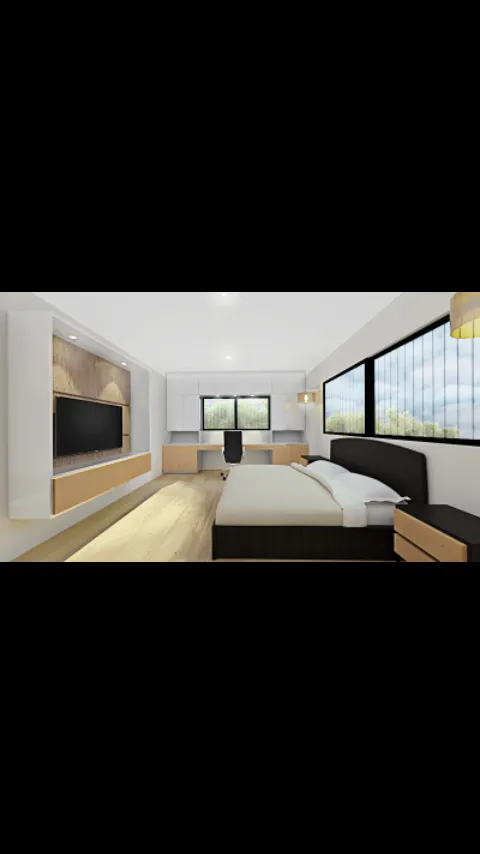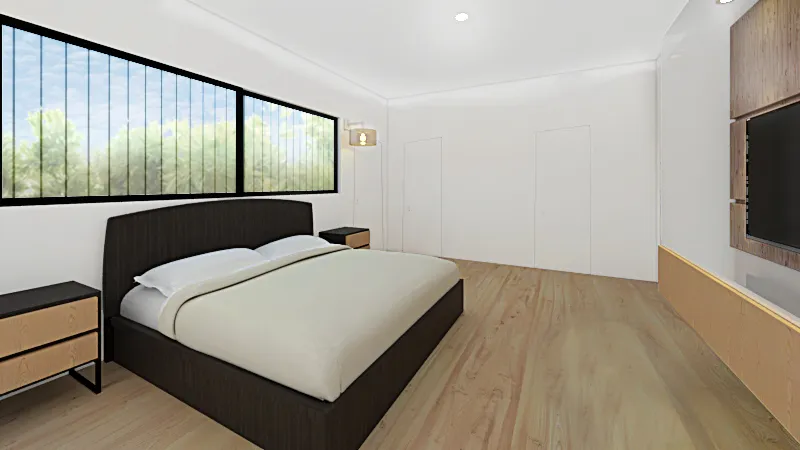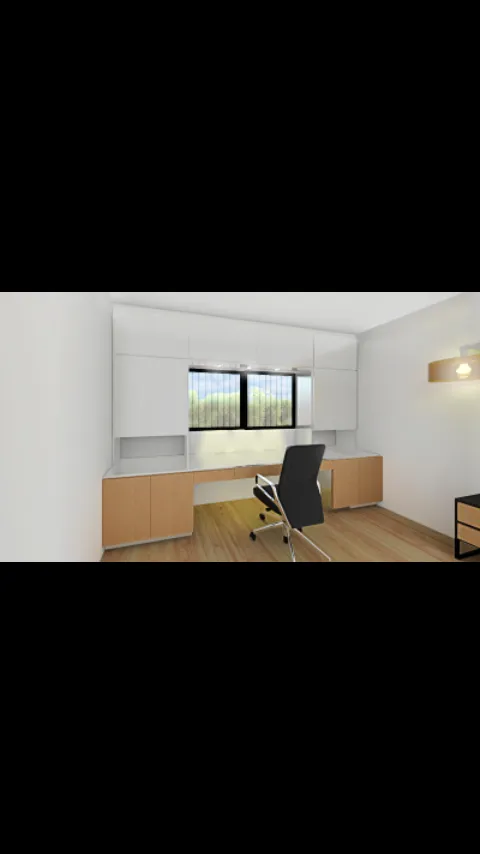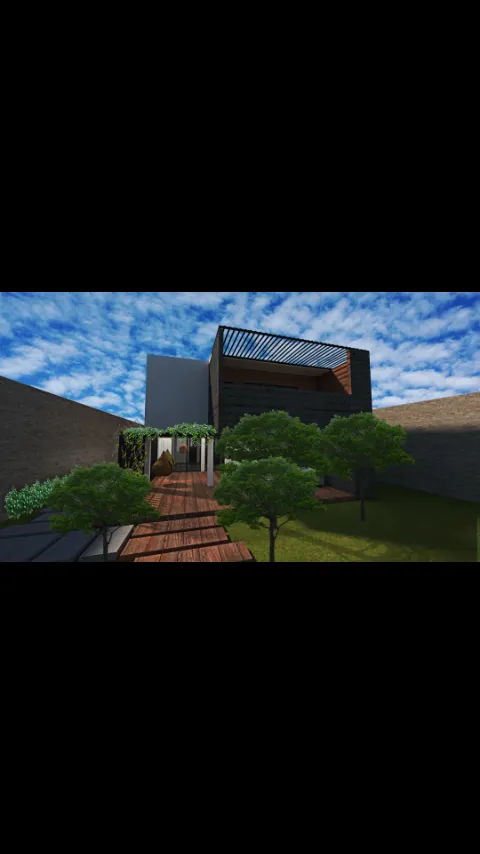Hi everyone, I hope everyone is doing great creating amazing content. Today I return with my last post about another space of the single-family house project, previously I have been narrating and explaining each of the most relevant spaces of the house, this time this post is about the main bedroom located on the upper floor.

The house has three bedrooms that have the following characteristics:
• Bedroom 1: Double bed with tables at its sides, closed closet, furniture for storage and support for the TV and balcony towards the front of the house.
• Bedroom 2: Double bed with tables at its sides, closed closet, furniture for storage and support for the TV and a table with a desk chair.
These two bedrooms share a full bathroom, instead the master bedroom is much larger and has the following characteristics: Double bed with tables at its sides, a storage room, furniture for storage and support for the TV, balcony towards the rear facade of the house, storage furniture with desk and a complete bathroom.

Concept space and function
The orientation of this room was designed with a view towards the patio, that is, towards the rear façade at the request of the client and also the variables of implantation and solar impact effectively allowed this location. Also being the largest room is the spatial finish in the internal route.
Each space of the house is ventilated and naturally illuminated and the main room is no exception, it is thought in such a way that for example a large window to adequately illuminate and ventilate the entire space and another smaller window that adapts to the storage furniture While the desk provides lighting for writing, the wardrobe also has two pieces of furniture on both linear sides to ensure a vertical window to finish off the circulation corridor and in the bathroom it has a tall, elongated window to guarantee adequate lighting and natural ventilation.
The balcony of the main room seeks to connect and integrate it with the patio, being synonymous with the exterior of the house and the dwelling, while at the same time serving as the roof of the semi-open living space that is located on the ground floor. On the balcony, the side walls are raised to provide protection from the sun's rays from the East, to have privacy with the neighbor, to have a wall in case in the future you want to add a barbecue or something similar and to be the vertical bearing element of the pergolas with steel profiles that is proposed to reduce the solar impact and is also proposed in the future so that the client can make decisions such as adding a glass sheet to enclose the space and protect from rain or create a concept of creepers (similar to the one that was raised on the ground floor) that go up the wall until continuing through the horizontal pergolas and in this way make a green roof.
I hope you like this last post about housing development and do not forget to leave your comment of what you want down here


Speak spanish
Hola a todos, espero que todos estén bien creando increíble contenido. Hoy vuelvo con mi último post sobre otro espacio del proyecto de la vivienda unifamiliar, anteriormente les he ido narrando y explicando cada uno de los espacios más relevantes de la vivienda, esta vez este post se trata del dormitorio principal ubicado en la planta alta.
La vivienda tiene tres dormitorios que cuentan con las siguientes características:
• Dormitorio 1: Cama matrimonial con mesas a sus lados, closet cerrado, mobiliario para almacenamiento y apoyo a la tv y balcón hacia el frente de la casa.
• Dormitorio 2: Cama matrimonial con mesas a sus lados, closet cerrado, mobiliario para almacenamiento y apoyo a la tv y mesón con silla para escritorio.
Estos dos dormitorios comparten un baño completo, en cambio el dormitorio principal es mucho más grande y cuenta con las siguientes características: Cama matrimonial con mesas a sus lados, un cuarto de guarda ropa, mobiliario para almacenamiento y apoyo a la tv, balcón hacia la fachada posterior de la casa, mobiliario para almacenamiento con escritorio y un baño completo.
Concepto espacio y función
La orientación de esta habitación fue destinada con vista hacia el patio, es decir, hacia la fachada posterior por pedido del cliente y también las variables de implantación e impacto solar permitían efectivamente esta ubicación. También al ser la habitación más grande es el remate espacial en el recorrido interno.
Cada espacio de la vivienda está ventilada e iluminada naturalmente y la habitación principal no es la excepción, se piensa de tal manera que por ejemplo una gran ventanal para iluminar y ventilar adecuadamente todo el espacio y otra ventana más pequeña que se adapta al mobiliario de almacenamiento escritorio mientras que brinda iluminación para escribir, también el guarda ropa se plantea con dos mobiliarios de ambos lados lineales para asegurar una ventana vertical como remate del pasillo de circulación y en el baño posee una ventana alta alargada para garantizar una adecuada iluminación y ventilación natural.
El balcón de la habitación principal busca conectar e integrarla con el patio, siendo sinónimo del exterior de la casa y la vivienda, mientras que al mismo tiempo sirve como techo del espacio de estar semi abierto que se encuentra en planta baja. En el balcón se elevan las paredes laterales para dar protección de los rayos solares del Este, tener privacidad con el vecino, tener pared en caso que en el futuro se quiere añadir una parrillera o algo similar y para ser el elemento portante vertical de las pérgolas con perfiles de acero que se plantea para disminuir el impacto solar y también se propone a futuro para que el cliente pueda tomar decisiones como añadir con lamina de vidrios para encerrar el espacio y proteger de la lluvia o crear un concepto de enredaderas (similar al que se planteó en planta baja) que vayan subiendo por la pared hasta continuar por las pérgolas horizontales y de esta manera hacer un techo verde.
