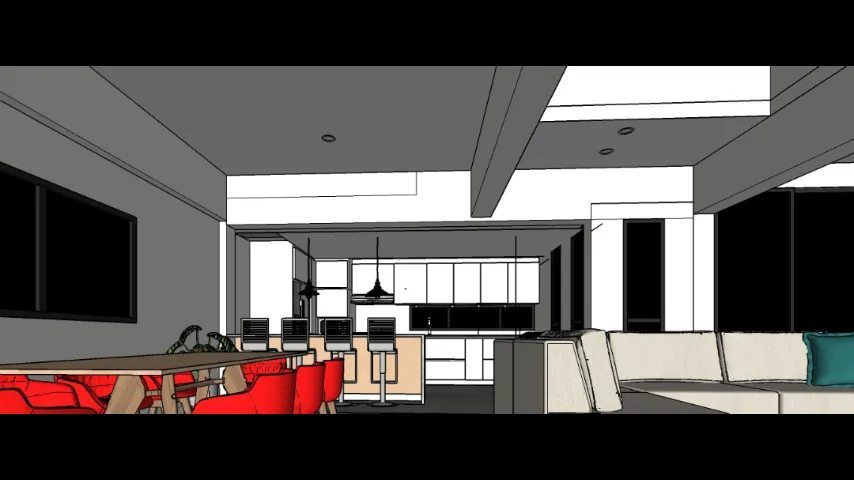_Hello To all again in this community, I was preparing the progress of a project to make this great post, it is my first design of a social space for the house which I will be showing them below. Do not forget to leave your comments that you think
The heart of the home is that vital place for the coexistence and tasks of the home, where it articulates the social integration of the family and its visitors, as well as having an essential space for human life, which is the kitchen. This social space at home, I refer to the living room, the dining room and the kitchen, all these spaces integrated in a single space to achieve the direct relationship between each of these towards the most open space of the house.
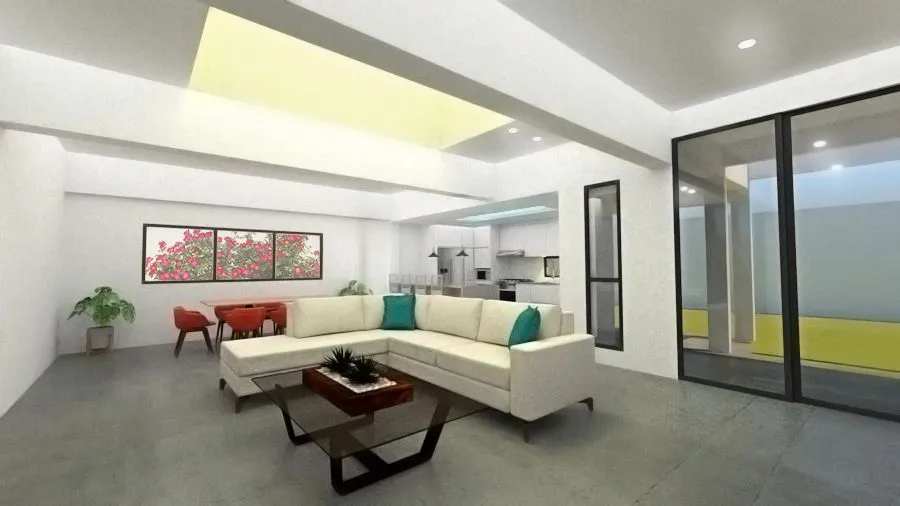
This type of space is also called with the term of loft, which is used to block a type of housing in which in its interior spaces has little divisions, it is minimalist, so that this is more extensive and comfortable. This trend is suspected that originated in 1950 in the city of New York. This trend began when industries left their abandoned facilities for not maintaining and then the population was using their spaces to the point of rehabilitating and creating restaurants.
Characteristics of space
- Loft space with dining room and kitchen
- Direct connection with the access hall and access to the yard
- ventilation and natural lighting
- Kitchen on L with a breakfast island with gaveter and view towards the patio.
- In the room a double height space is generated with Aerial Lighting of the Sun but protecting from direct lighting with several concrete horizontal parasols
As you will see in the renders these spaces based on a minimalist trend, in the "less is more", my search was to create a spatial continuity with integration of materials that are part of the color palette and is compositionally chords to the desired simplicity. A starting point for these criteria was that the client belongs to the world of visual arts and in the initial conversations he tells me that he wants a "minimalist" house. As a colleague says sometimes customers use terms and are thinking about something else (this was not the case), that's why I asked me to send me references from exteriors and interiors of houses that you like, this request was key to the characterization of The criteria in this project. His references had a common synonym, they were open spaces in the house, minimalist and very pure spaces practically without ornaments. The materials in the references also had a common synonym, is that a variety of the examples had a color inside a gray palette and with a rustic finish, more than all the rustic concrete. After these and other ideas, more to keep in mind not raising both the material budget, that is, that coating the entire microcement housing at polished cement was not an option, deciding to play with it and now I will explain this idea a little more .
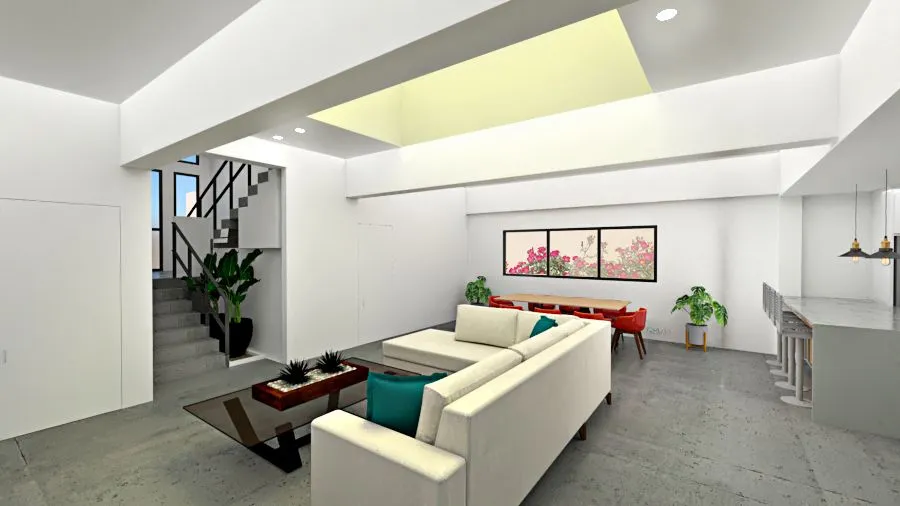
Materials
- To play with this materials rationally, for the floor proposed to be polished cement, microcement or porcelain with concrete imitation. In particular, I lean towards the porcelain but as I live in a country so changing and full of problems, if the situation is reached when buying the material that does not exist availability or labor is highly expensive or inadequate can be solved with another option.
- For interior walls and ceilings, matte white paint employment to contrast the gray tone of the floor, also to make a brightest home by generating white walls as a natural bouncer of light.
- A future feature that I think can be molded These walls are that they serve as a canvas for the client, in case the client wishes to make an artistic intervention or decorate with his works they will serve perfection.
- When synthesizing the use of materials, a spatial wealth, harmony, handling and balance with light and being a more economical solution for the client is sought.
Later you will see the final modifications that this space will have.
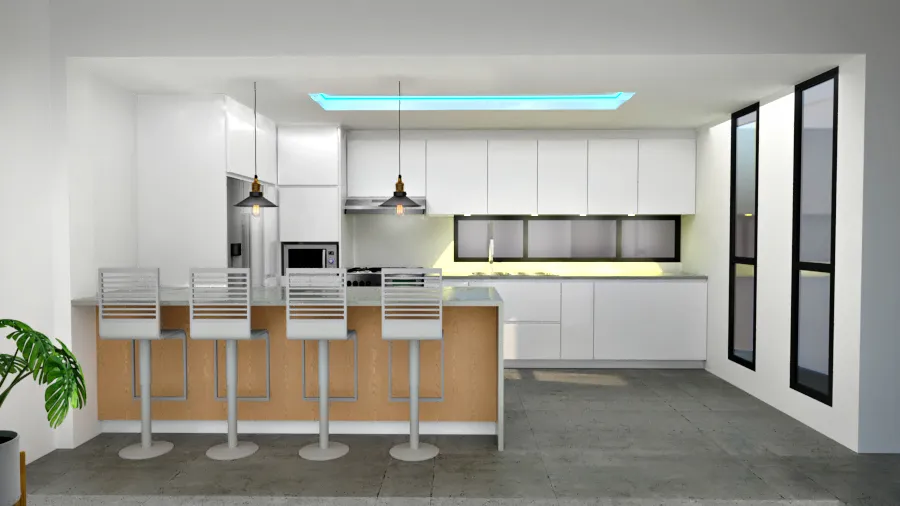
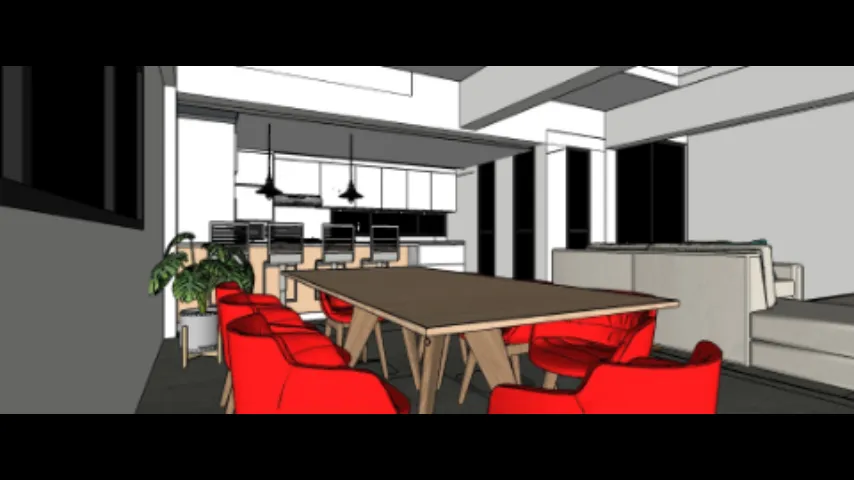
Speak Spanish
Hola a todos nuevamente en esta comunidad, estuve preparando el avance de un proyecto para hacer este genial post, es mi primer diseño de un espacio social para la vivienda el cual les estaré mostrando a continuación. No olviden dejar sus comentarios de que les parece
El corazon del hogar es ese lugar vital para la convivencia y tareas del hogar, en donde articula la integración social de la familia y sus visitantes, además de tener un espacio esencial para la vida humana, el cual es la cocina. Este espacio social en el hogar, me refiero a la Sala de Estar, el Comedor y la Cocina, todos estos espacios integrados en un solo espacio para lograr la relación directa entre cada uno de estos haciando el espacio más abierto de la casa.
Este tipo de espacios también se le llama con el termino de Loft, el cual se usa para tildar un tipo de vivienda en el cual en sus espacios interiores tiene escasas divisiones , es minimalista, para que de esta manera resulte más amplio y cómodo. Esta tendencia se sospecha que se originó en 1950 en la ciudad de New York. Esta tendencia empezó cuando unas industrias dejaron sus instalaciones abandonadas por no mantenerse y luego la población fue usando sus espacios hasta el punto de rehabilitarlas y crear restaurantes.
Características del espacio
- Espacio tipo loft con sala comedor y cocina
- Conexión directa con el hall de acceso y el acceso hacia el patio
- Ventilación e iluminación natural
- Cocina en L con una Isla desayunador con gaveteros y vista hacia el patio.
- En la sala se genera un espacio doble altura con iluminación cenital del sol pero protegiendo de la iluminación directa con varios parasoles horizontales inclinados de concreto
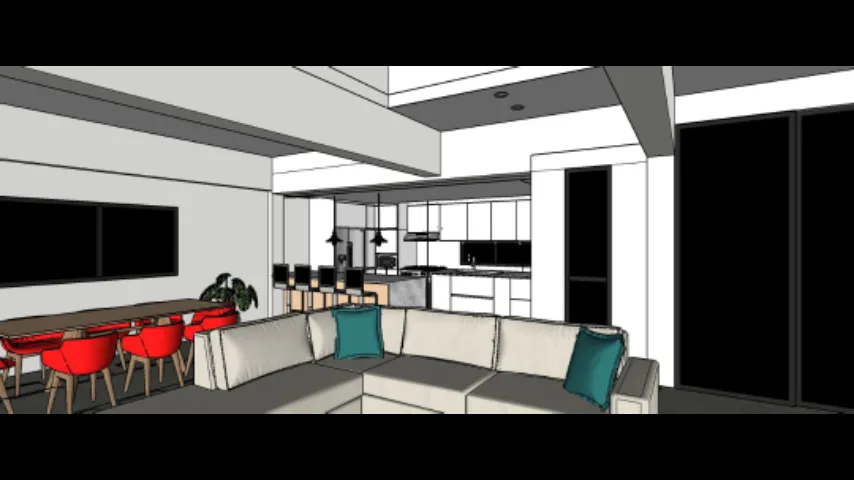
Como verán en los renders estos espacios me basé en una tendencia minimalista, en el “menos es más”, mi búsqueda fue crear una continuidad espacial con integración de materiales que formen parte de la paleta de color y sea compositivamente acordes a la sencillez deseada. Un punto de partida para estos criterios fue que el cliente pertenece al mundo de las artes visuales y en las conversaciones iniciales me comenta que quiere una casa “minimalista”. Como dice un colega a veces los clientes usan términos y están pensando en otra cosa (este no fue el caso), por eso le pedí que me mandara referencias de exteriores e interiores de casas que le gustaran, este pedido fue clave para la caracterización de los criterios en este proyecto. Sus referencias tuvieron un sinónimo común, eran los espacios abiertos en la casa, minimalista y muy puros los espacios prácticamente sin adornos. Los materiales en las referencias tuvieron también un sinónimo común, es que gran variedad de los ejemplos poseían un color dentro de una paleta de grises y con un acabado rústico, más que todo el concreto rústico. Luego de estas y otras ideas, más tener en cuenta de no elevar tanto el presupuesto en materiales, es decir, que revestir toda la vivienda de microcemento a cemento pulido no era opción, decidir jugar con ello y ahora le explicaré un poco más esta idea.
Materiales
- Para jugar con esto materiales de manera racional, para el piso propuse que sea de cemento pulido, microcemento o porcelanato con imitación de concreto. En lo particular me inclino hacia el porcelanato pero como vivo en un país tan cambiante y lleno de problemas, si se llega a presentar la situación al comprar el material que no exista disponibilidad o la mano de obra sea altamente costosa o inadecuada pueda resolverse con otra opción.
- Para las paredes y techos interiores empleo pintura blanca mate para contrastar el tono gris del piso, también para hacer una vivienda más luminosa al generar las paredes blancas como rebotador natural de la luz.
- Una característica de futuro que pienso que pueden moldearse estas paredes es que sirven como lienzo para el cliente, en caso que el cliente desee hacer una intervención artística o decorar con sus obras en ellas le servirán a la perfección.
- Al sintetizar el uso de los materiales se busca una riqueza espacial, armonía, manejo y equilibrio con la luz y ser una solución más económica para el cliente.
Más adelante verán las modificaciones finales que tendrá este espacio.
