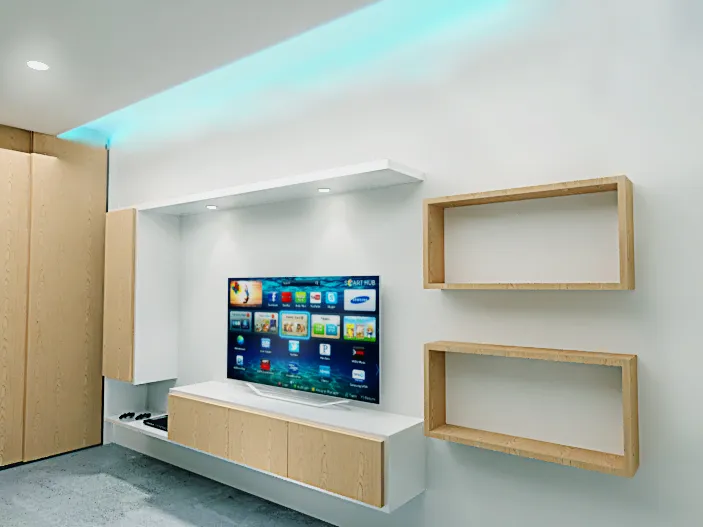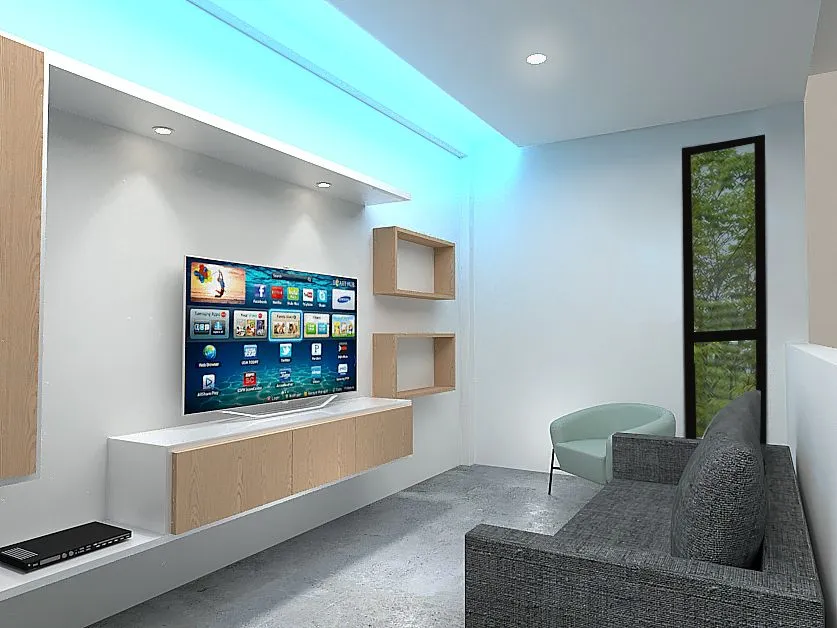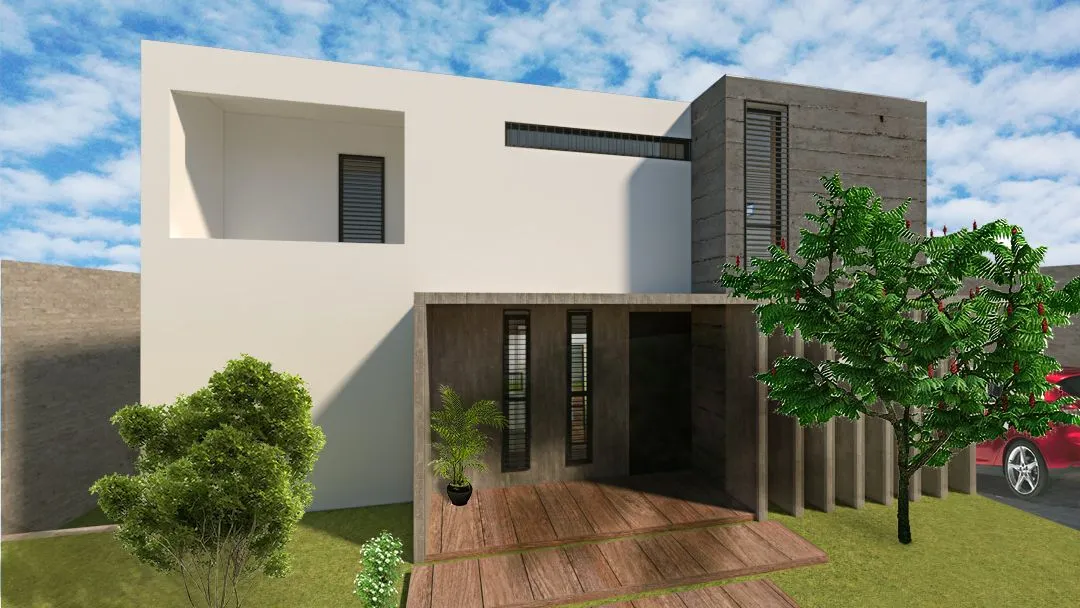Hello community, in this publication we return to my project of the single-family house that I designed a few months ago, so I come to show you the missing spaces of this house, this time I will show you the space of the Tv Room of the single-family house located on the upper floor which is a plant with areas for more private uses of the users who live in the house, separating them with the ground floor with service use and more public for the resident family and visitors.
Concept.
One of the requirements in the plan of areas of the house was a space for the family reunion in which its priority is the TV room, taking into account that on the ground floor there is a room in the loft space of the living room, dining room and kitchen, He raised this on the upper floor to make it for the private use of the inhabitants of the house.


Design.
To create an interesting spatial experience, the space was integrated with the basics such as a TV and furniture, and furniture is added to support the TV, in which I project in a way with a harmonious and balanced composition with closed drawers and open for storage and decoration. A closed closet is also added on one side, here the exercise machines are stored which can be taken out at any given time and make use of them, here the electrical panel of the upper floor and the electric water heater are also located. air that supplies the two bathrooms that are located on the upper floor, one of these is to function two of the rooms and the other is a private bathroom that is located inside the main room.
In the white ceiling, a white ceiling is added to create two levels with these ceilings in which one contains a blue Led strip embedded from end to end of the length of the space and originates a more unreal and true effect with a cinematographic optics of space, it should be remembered that with this detail I maintain a language similar to the ceiling with led strips used in the kitchen of the house on the ground floor.
Materials
I maintain the same use and language of the materials that I have been using in the other spaces of the house, with a concrete finish floor, white walls and ceiling with an LED light effect and with furniture with a Formica game with a light tone wood type.
Orientation
A rectangular space is used so that on its narrowest side I protect myself from the angles of the sun's rays from the west, but at the same time to maintain a communication of this space with the front of the house and at the same time allow ventilation and lighting, I control the light with a vertical window located on one side, this helps me to control the light and at the same time place it in such a way that direct light is reflected on the wall and not on the sofa with people watching tv .
On the long face of this rectangular space I place another vertical window next to the left side furniture, this is to allow cross ventilation in the space to take care of the heating of the internal air at a time that the wind currents do not come through a facade, It could receive them through the other facade and maintaining the same concept of closing the space by the sun, privacy and its use so that the lighting protagonist is the TV and not the exterior.

Hola comunidad, en esta publicación volvemos a mi proyecto de la vivienda unifamiliar que diseñé hace unos meses, así que vengo para mostrarles los espacios faltantes de esta vivienda, en esta oportunidad les mostraré el espacio de la Sala Tv de la vivienda unifamiliar ubicado en la planta alta la cual es una planta con áreas de usos más privadas de los usuarios que habiten en la vivienda, separándolos con la planta baja con uso de servicio y más publico para la familia habitante y visitas.
Concepto.
Uno de los requerimiento en el plan de áreas de la vivienda era un espacio para la reunión familiar en que su prioritario es de sala tv, teniendo en cuenta que en planta baja existe una sala en el espacio loft de sala, comedor y cocina, se planteó esta en planta alta para hacerla para el uso privado de los habitantes de la vivienda.
Diseño.
Para crear una experiencia espacial interesante, el espacio se integró con lo básico como un tv y muebles, y se le añade un mobiliario en apoyo a la TV, en el cual de proyecto de una manera con una composición armónica y equilibrada con gavetas cerradas y abiertas para almacenamiento y decoración. También se le agrega un closet cerrado de un lado, aquí se almacena las maquinas de ejercicio las cuales se pueden sacar en un momento dado y hacer uso de estas, aquí también se ubica el tablero eléctrico de la planta alta y el calentador eléctrico de agua aéreo que surte a los dos baños que se ubican en la planta alta, uno de estos es para funcionar dos de las habitaciones y el otro es un baño privado que se encuentra dentro de la habitación principal.
En el techo blanco se le agrega un cielo raso blanco para crear dos niveles con estos techos en el cual uno me contenga empotrado una tira Led azul de punta a punta del largo del espacio y origine un efecto más irreal y de cierta con una óptica cinematográfico del espacio, es de recordar que con este detalle mantengo un lenguaje similar al cielo raso con tiras led usado en la cocina de la vivienda en planta baja.
Materiales
Mantengo el mismo uso y lenguaje de los materiales que vengo usando en los demás espacios de la casa, con un piso de acabado de concreto, paredes y techo blanco con un efecto de luz led y con mobiliario con un juego de formica con un tono claro tipo madera.
Orientación
Se usa un espacio rectangular para que en su lado más angosto me protejo de los angulos de los rayos del sol del oeste, pero al mismo tiempo para mantener una comunicación de este espacio con el frente de la casa y al mismo tiempo permitir la ventilación e iluminación, controlo la luz con una ventana vertical ubicada de un lado, esto me ayuda a controlar la luz y al mismo tiempo ubicarla de tal manera que la luz directa se vea reflejada en la pared y no en el sofá con las personas viendo la tv.
En la cara larga de este espacio rectangular ubico otra ventana vertical al lado del mobiliario lado izquierdo, esta es para permitir una ventilación cruzada en el espacio para cuidar el calentamiento del aire interno en dado momento que las corrientes de viento no vengan por una fachada, podría recibirlos por la otra fachada y manteniendo el mismo concepto de cerrar el espacio por el sol, la privacidad y por su uso para que el protagonista de iluminación sea el tv y no el exterior.
