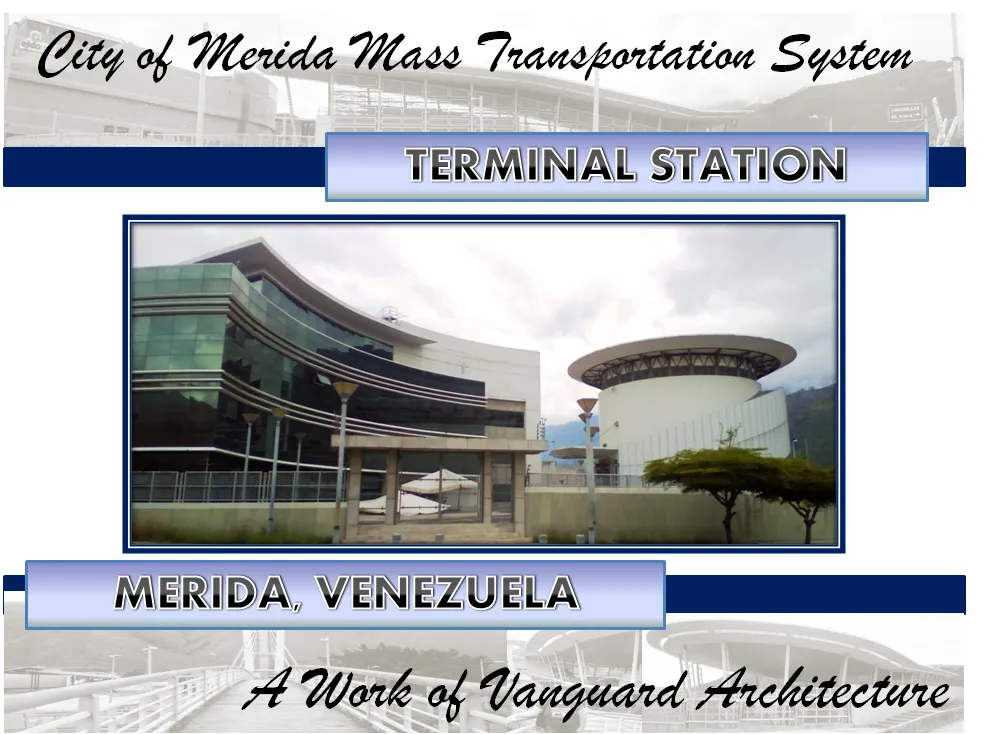
Hello friends of Hive, for me it is a pleasure to greet you again, as you know, the first Monday of October, is celebrated the world day of architecture, to commemorate it today I am very happy to share with you some images of an architectural and engineering work, very important for the State of Merida, Venezuela. This is the Mass Transportation System "Trolleybus".
The Mass Transportation System "Trolleybus", is a work of great relevance for the population of Merida, was designed and built in order to meet the demand for transportation required in the city, facilitating the transfer from the City of Ejido to Merida Center.
This work began in the early 2000s, its construction meant a great transformation of the city of Merida, especially in the areas where the trolleybus would travel.
I'm a Civil Construction Technician and I'm currently completing my studies in Civil Engineering and this work represents one of the sources of inspiration and motivation that led me to study this career, as I was always passing through these avenues and I was very impressed by the construction process, I definitely wanted to be part of a project like this.

Hola amigos de Hive, para mí es un placer saludarlos nuevamente, como ya saben, el primer lunes del mes de Octubre, se celebra el día mundial de la arquitectura, para conmemorarlo hoy estoy muy feliz de compartir con ustedes algunas imágenes, de una obra arquitectónica y de ingeniería, muy importante para el Estado Mérida, Venezuela. Se trata de El Sistema de Transporte Masivo “Trolebús”.El Sistema de Transporte Masivo “Trolebús”, es una obra de gran relevancia para la población Merideña, fue diseñada y construida con la finalidad de cubrir la demanda de transporte requerido en la ciudad, facilitando el traslado desde la Ciudad de Ejido al Centro de Mérida.Esta Obra tuvo sus inicios al comienzo de la década de los años 2000, su construcción significo una gran transformación de la Ciudad de Mérida, especialmente de las Zonas por donde transitaría el Trolebús.Soy Técnico Superior Universitario en Construcción Civil y actualmente estoy culminando mis estudios en Ingeniería Civil y esta obra, representa una de las fuentes de inspiración y motivación que me llevaron a estudiar esta carrera, ya que siempre transitaba por estas avenidas y me llamaba mucho la atención, el proceso constructivo, definitivamente quería formar parte de un proyecto así.
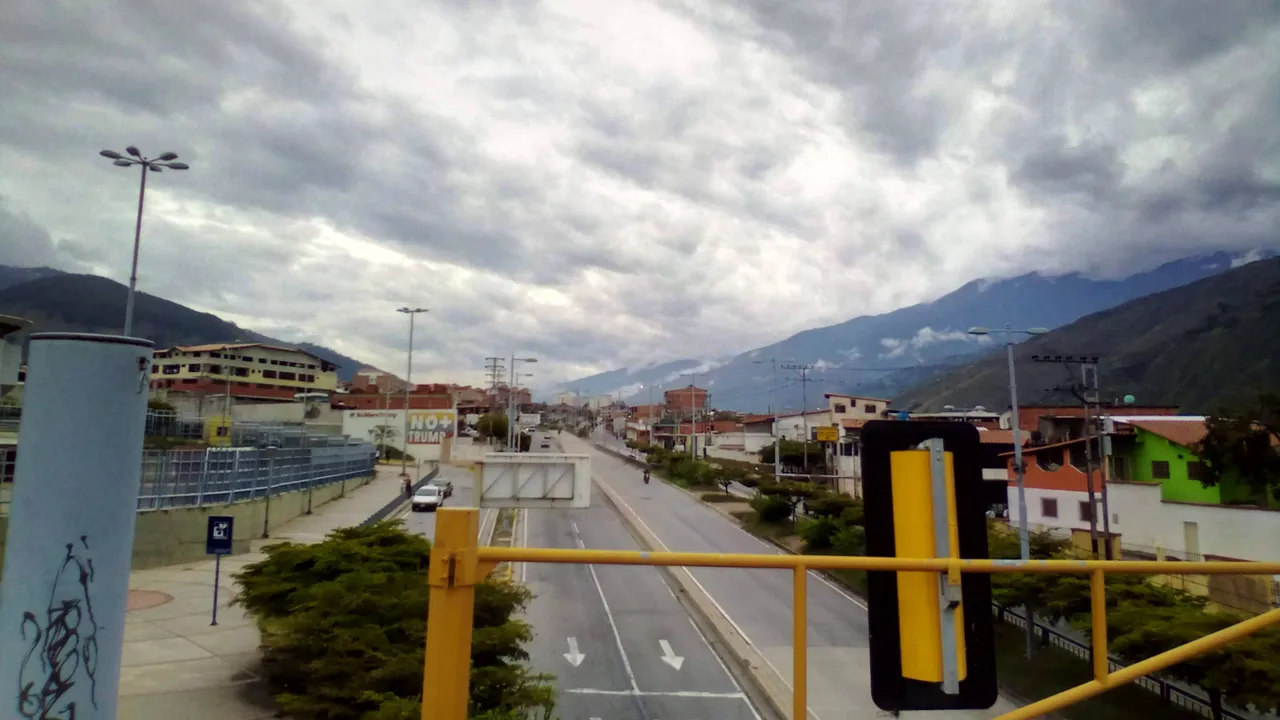
All along the 18 km of the Trolleybus route, a series of architectural works considered avant-garde were built, due to the construction elements used, where steel, aluminum and glass are the protagonists, facades and curved roofs that harmonize and beautify not only its facilities but also its surroundings.
Today I want to show you three of the architectural works that are part of this transport system and that stand out for their avant-garde architecture for the time of its construction and that transcends over time, which have received recognition and architectural award in Latin America.

A lo largo de los 18 km de recorrido del Trolebús , se construyeron una serie de obras arquitectónicas consideradas vanguardistas, debido a los elementos de construcción utilizados, donde el acero , el aluminio y el vidrio son los protagonistas , fachadas y cubiertas de techos curvos que armonizan y embellecen no solo sus instalaciones si no sus alrededores.Hoy quiero mostrarles tres de las obras arquitectónicas que forman parte de este sistema de transporte y que destacan por su arquitectura de vanguardia para la época de su construcción y que se transciende con el tiempo, las cuales han recibido reconocimientos y premio de arquitectura en Latinoamérica.
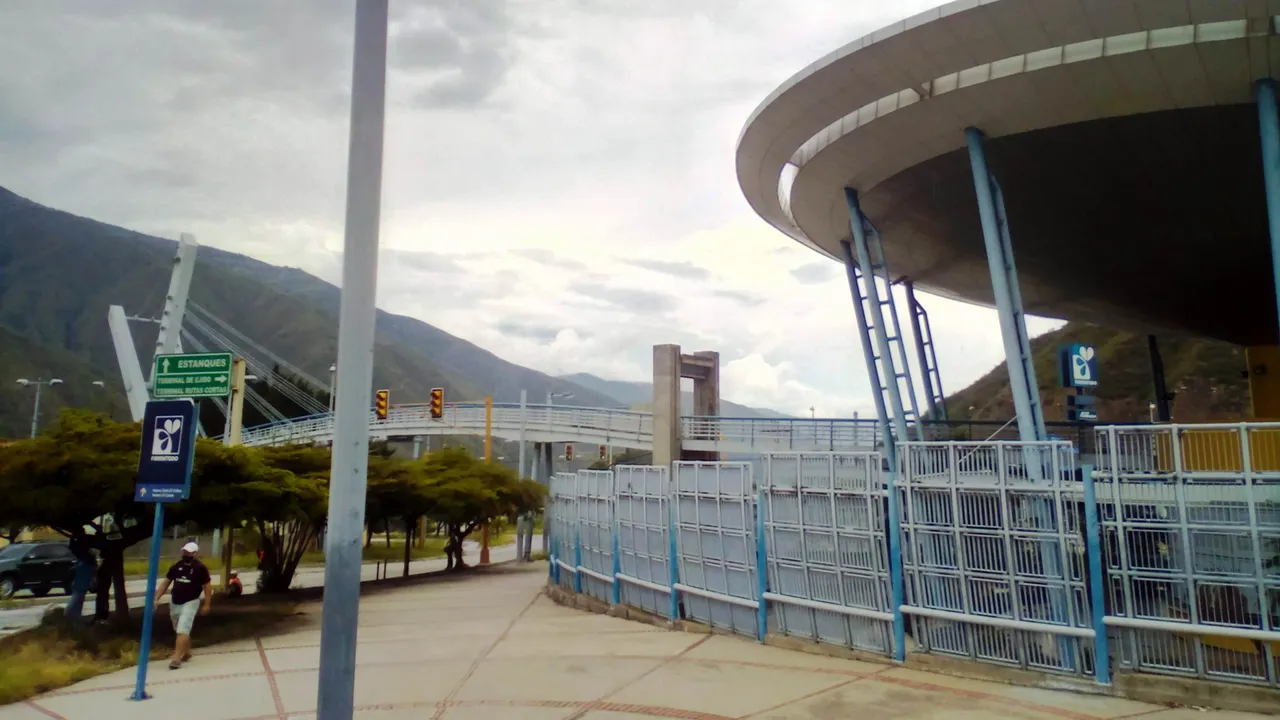
Ejido welcomes its visitors with this striking footbridge "Pozo Hondo", which was exhibited at the VI Biennial of Architecture of Santa Cruz (BASC) in Bolivia in 2018, it has the purpose of giving access to the Trolleybus Terminal, was built in 2004 to 2006, It is an asymmetrical suspension bridge that concentrates all the stresses of tension at one end opposite the terminal, it strikes me much attention that the inclination of the mast, this towards the bridge itself, but this gives it a very good visual appeal.

Ejido recibe a sus visitantes con esta llamativa pasarela “Pozo Hondo”, la cual fue exhibida en la VI Bienal de Arquitectura de Santa Cruz (BASC) en Bolivia en el 2018, tiene la finalidad de dar acceso al Terminal del Trolebús, fue construida en el año 2004 hasta el 2006, Es un Puente colgante asimétrico que concentra todos los esfuerzos de tensión en un extremo opuesto al terminal, me llama mucho la atención que la inclinación del mástil, este hacia el propio puente, pero esto le da un atractivo visual muy bueno.
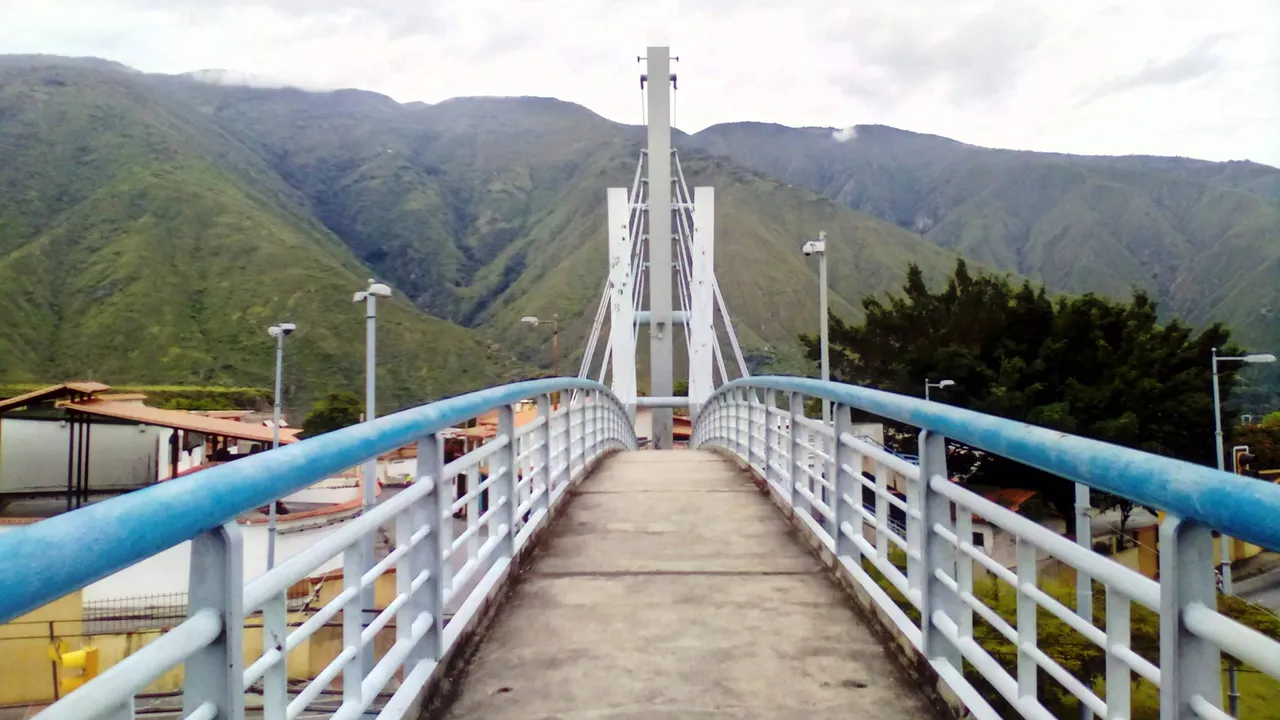


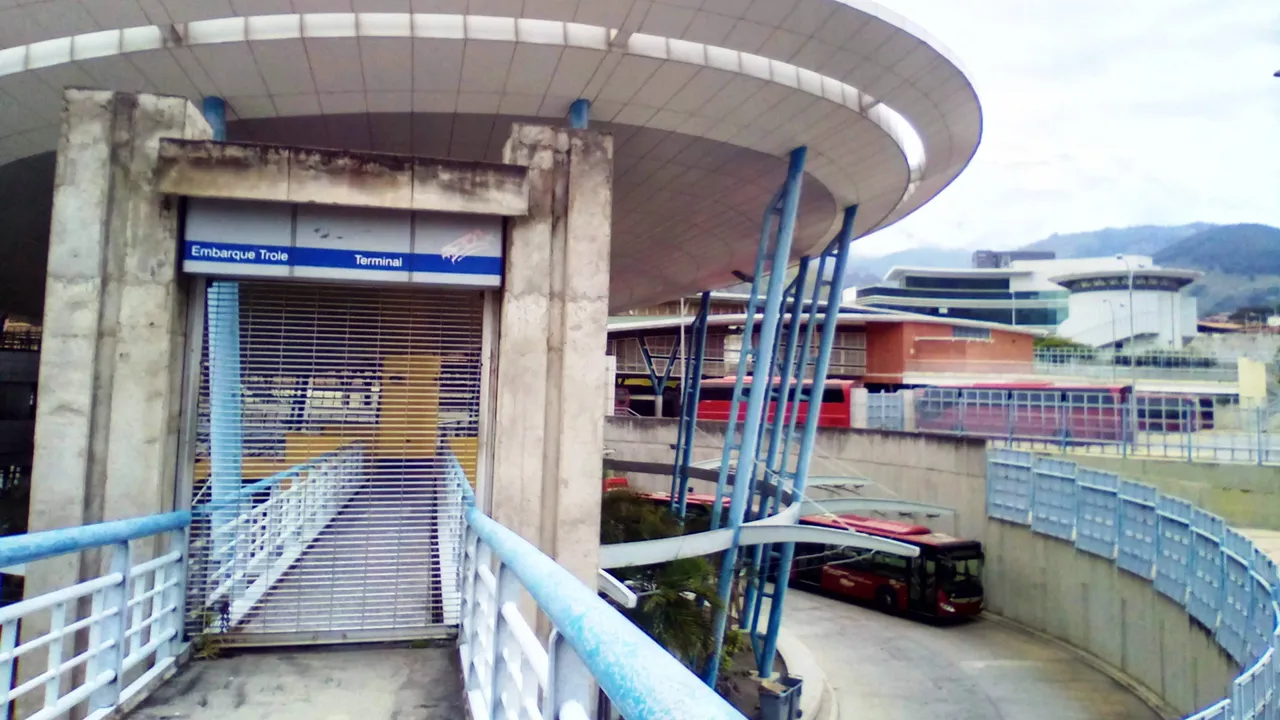
The Ejido terminal, a structure designed by Architect Roberto Ameneiro and Architect Gerardo Santamaría, completed in 2007, is the main station of the Trolleybus, where passengers get on and off the bus, it also has an area where conventional transport services are offered at national and regional level, maintenance workshops and part of the administrative offices. From the architectural point of view, my favorite part is the roof with curved and oval shapes, where the aluminum, makes there is a contrast of harmonious colors, columns and structural steel beams that makes it lighter and facades with a metal trellis.

El terminal de Ejido, una estructura diseñada por el Arq. Roberto Ameneiro y el el Arq Gerardo Santamaría, culminada en el año 2007, es la estación principal del Trolebús, aquí bajan y suben los pasajeros, además también dispone de un área donde se ofrece servicios de transporte convencional a nivel nacional y regional, están los talleres de mantenimiento y parte de las oficinas administrativas. Desde el punto de vista de la arquitectura, mi parte favorita es el techo con formas curvas y ovaladas, donde el aluminio, hace que exista un contraste de colores armoniosos, columnas y vigas de acero estructural que la hace más liviana y las fachadas con un enrejado de metal.
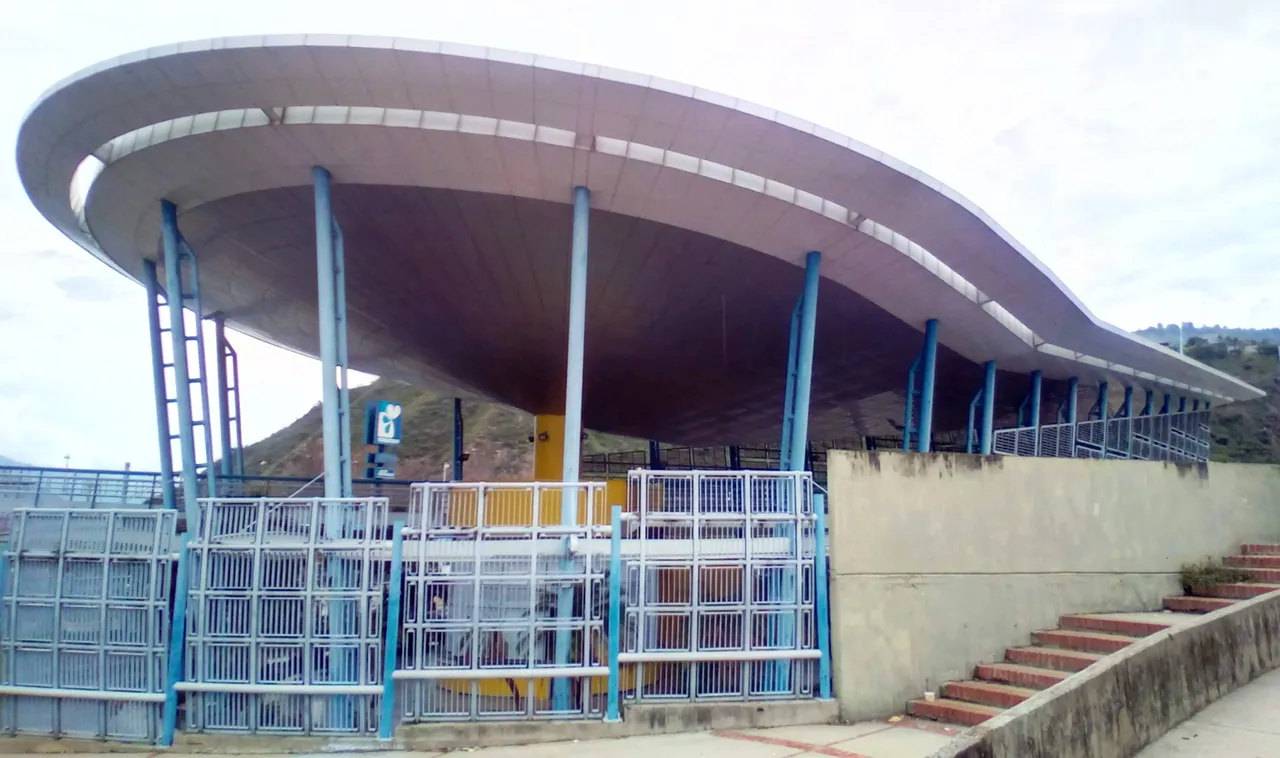
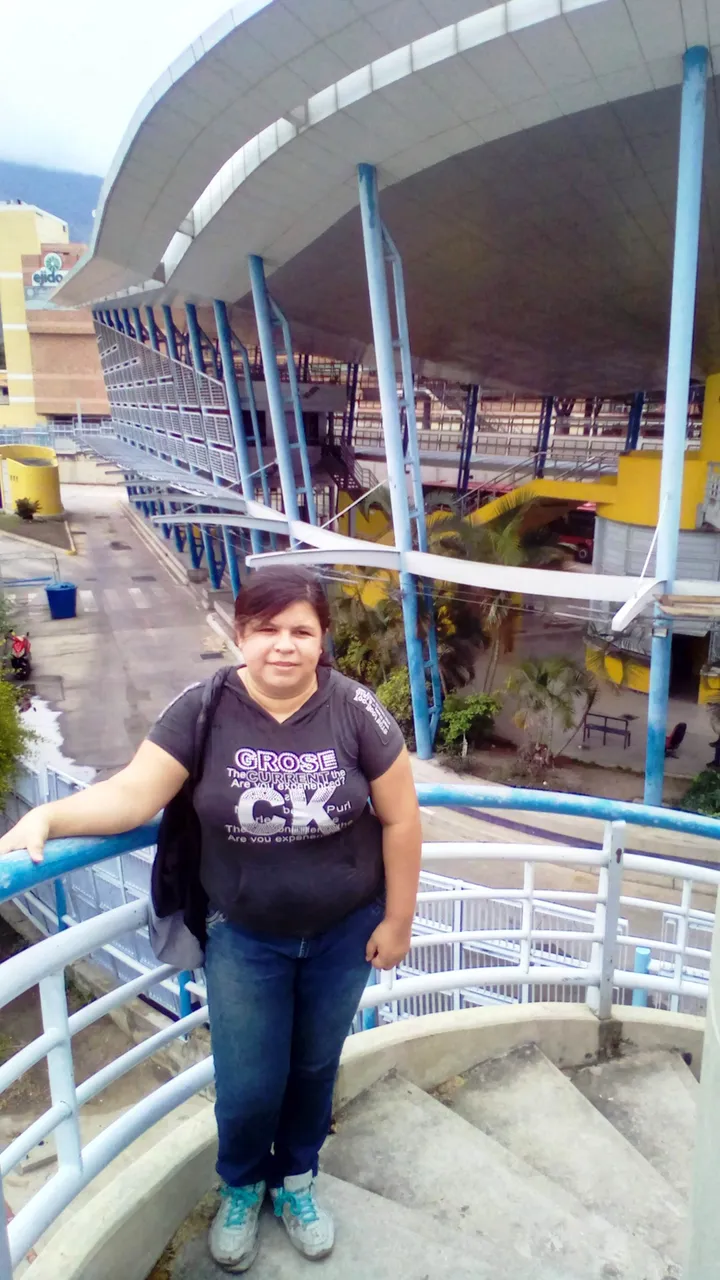
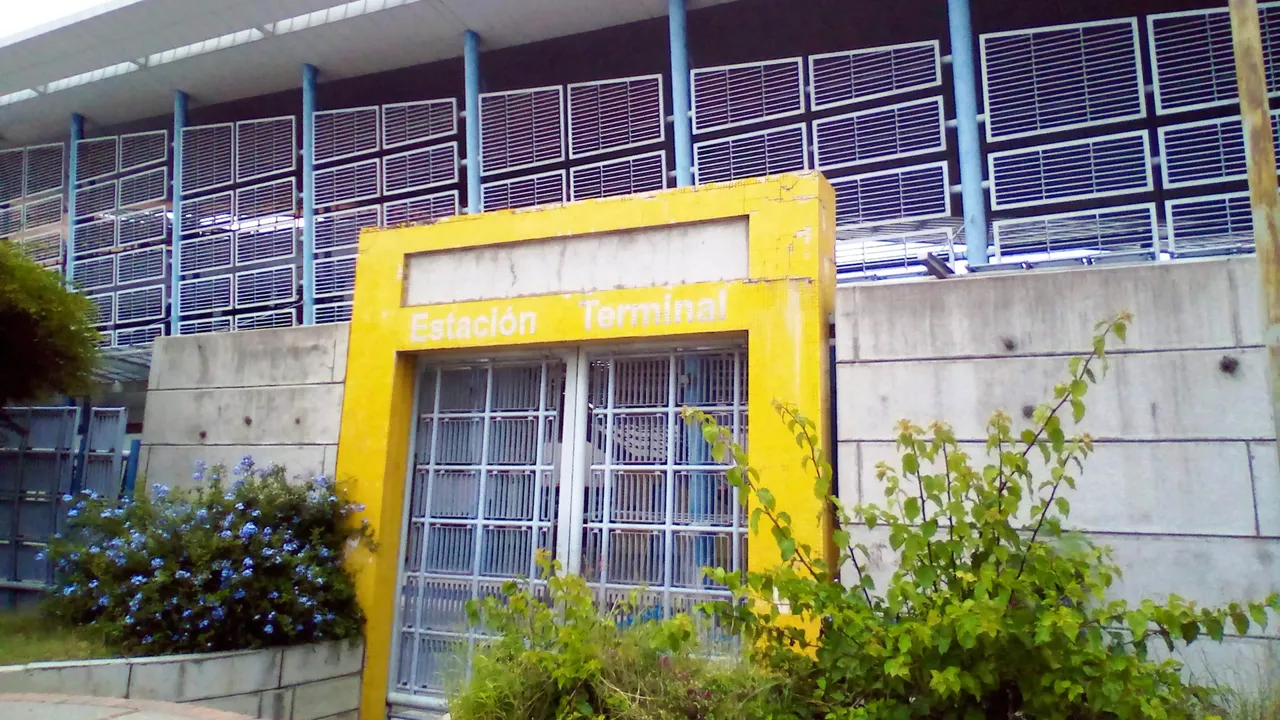

Another of the Trolleybus facilities, which attracts my attention is the Administrative Building, I have not had the opportunity to enter and know its interior but I like to admire its facades and the contrast of glass with metal and concrete elements, its lines and curved shapes, which give it an attractive geometric shape, which enhance this structure.
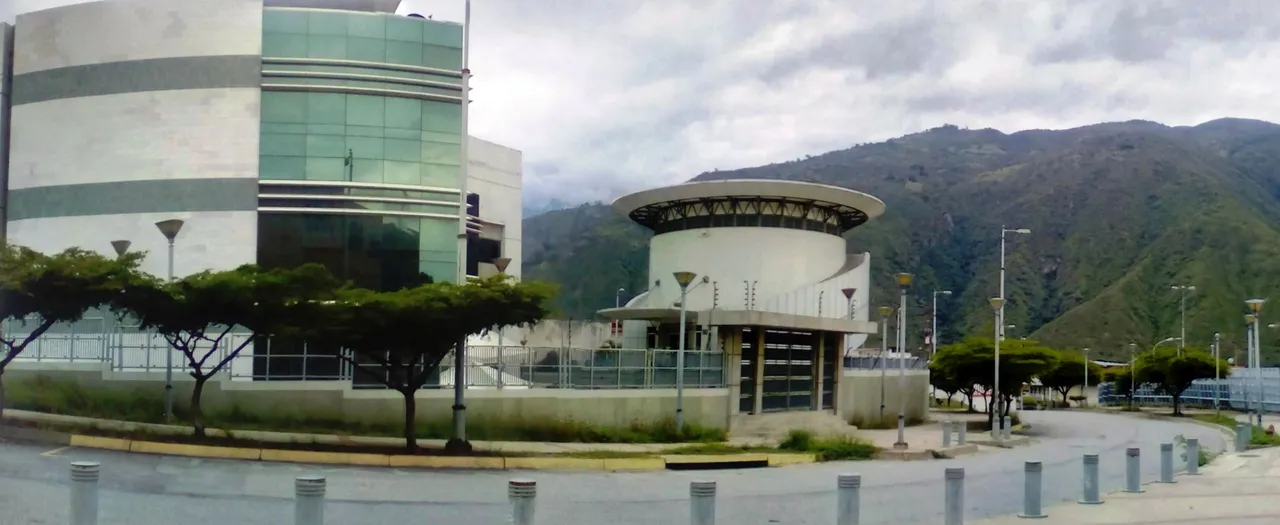
Otra de las Instalaciones del Trolebús, que llama mi atención es el Edificio Administrativo, no he tenido la oportunidad de entrar y conocer su interior pero me gusta admirar sus fachadas y el contraste del vidrio con los elementos de metal y el concreto, sus líneas y formas curvas, que le dan una forma geométrica atractiva, que realzan esta estructura.
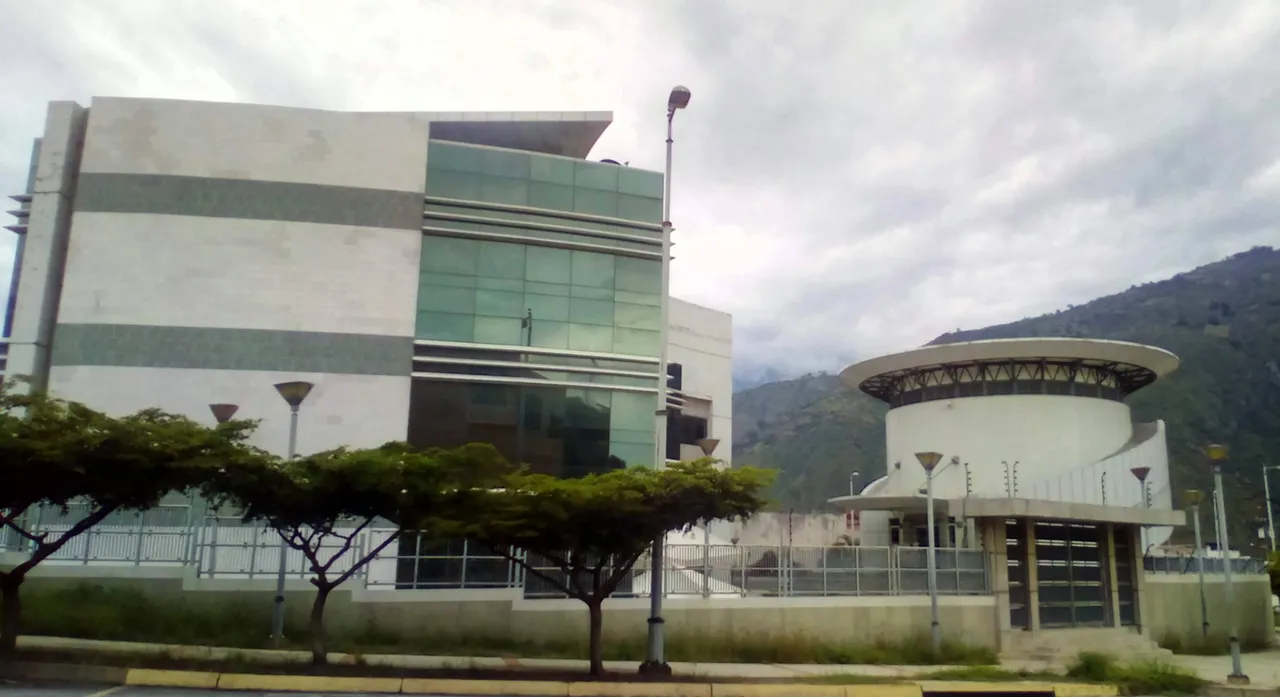
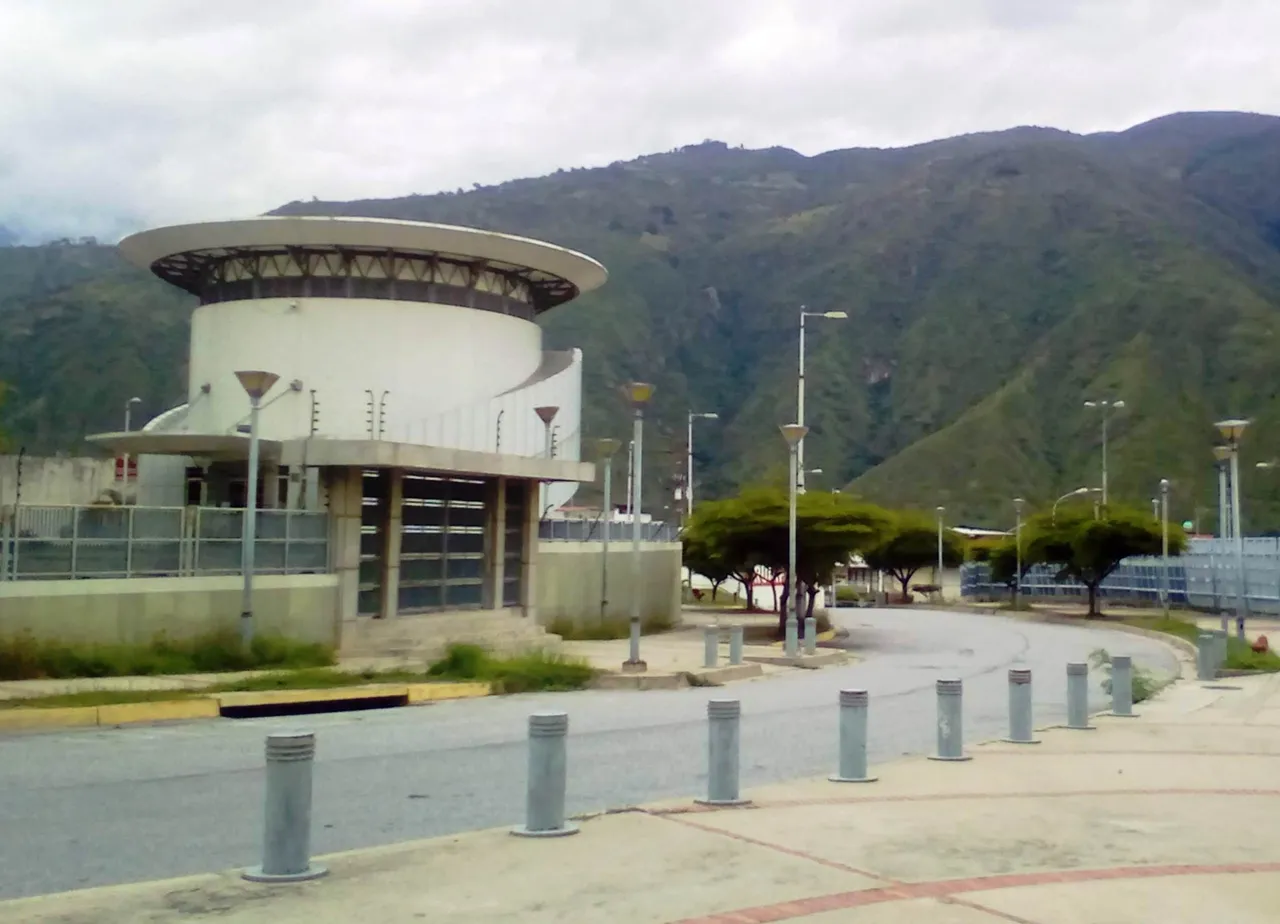
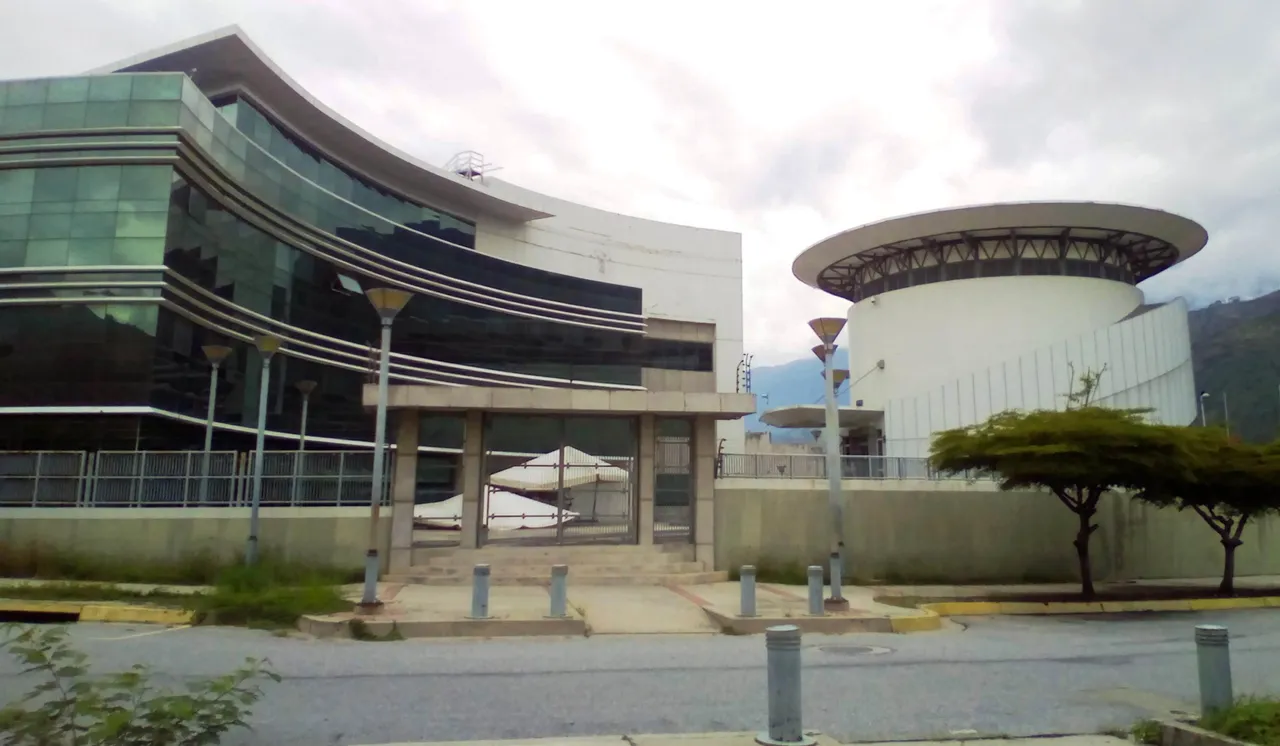
During construction, in one of my academic practices, I was able to observe and participate in how the soil compaction density test is performed, using the proctor method, it was an enriching experience that I remember with gratitude, because as I said at the beginning this work represents part of my motivation to study construction and now engineering, besides being a very complete work that involves civil engineering, architecture, urban planning, environmental impact, mechanical engineering and electrical engineering. It has not yet been fully completed, the last section is still to be executed, the section that would communicate the center of Merida with the north of the city, I hope that when it is resumed, it will maintain an avant-garde and modern architecture.
Maybe, in another opportunity I can share the stations that are arranged in various sectors of the city, but currently I do not have my own photographs, however if you want to see more you can take a look at an interesting article I found in the architecture magazine Entre Rayas.
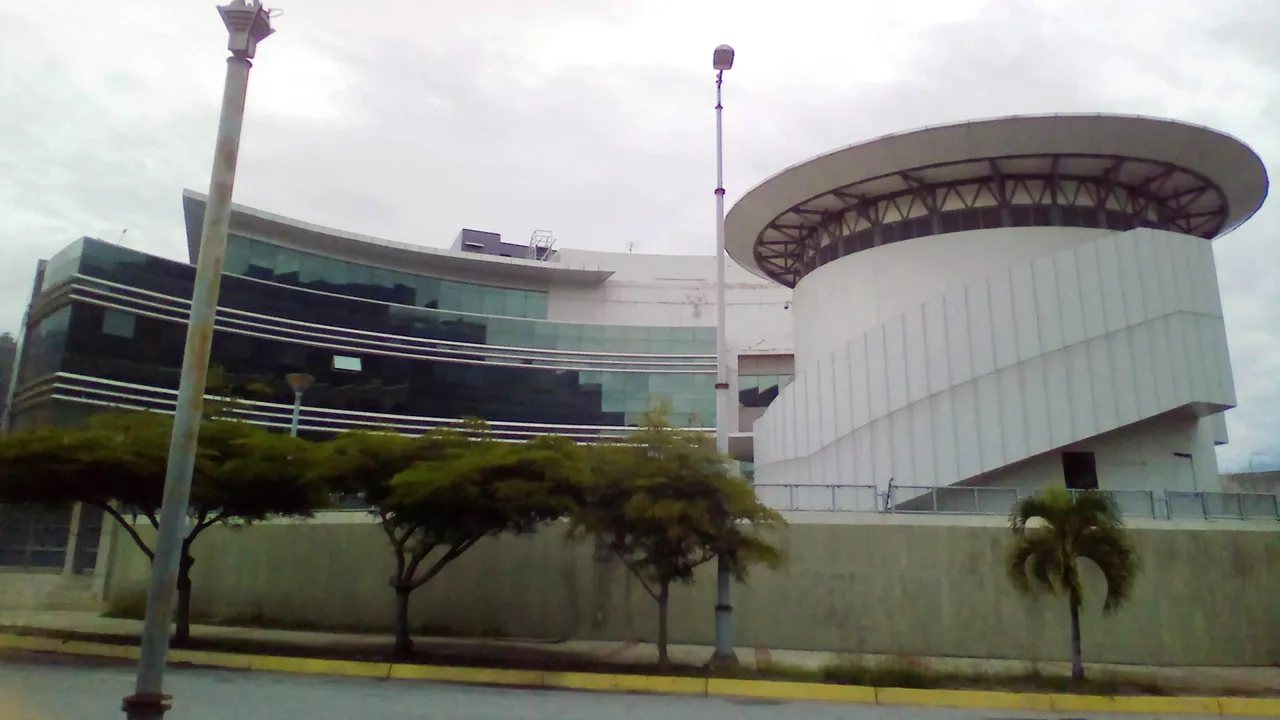
Durante su construcción, en una de mis prácticas académicas, logre observar y ser partícipe de cómo se realiza el ensayo de densidad de compactación del suelo, usando el método proctor, fue una experiencia enriquecedora que recuerdo con gratitud, ya que como dije al principio esta obra representa parte de mi motivación, para estudiar construcción y ahora ingeniería, además de ser una obra muy completa que involucra la ingeniería civil, la arquitectura, el urbanismo, el impacto ambiental, la ingeniería mecánica y la ingeniería eléctrica. Aún no se ha culminado completamente, falta la ejecución de el último tramo, el tramo que comunicaría el Centro de Mérida con el Norte de la Ciudad, espero que cuando se retome, se mantenga una arquitectura de vanguardia y moderna.Tal vez, en otra oportunidad pueda compartir las estaciones que están dispuestas en varios sectores de la ciudad, pero actualmente no cuento con fotografías propias, , sin embargo si desean consultar más pueden dar un vistazo a un articulo interesante que encontré en la revista de arquitectura Entre Rayas.

Mi idioma es el español por tanto uso el traductor DeepL, en su versión gratuita, las imagenes son de mi galería, a menos que se especifique la fuente.language is Spanish so I use the translator DeepL, in its free version, the images are from my gallery, unless the source is specified.

