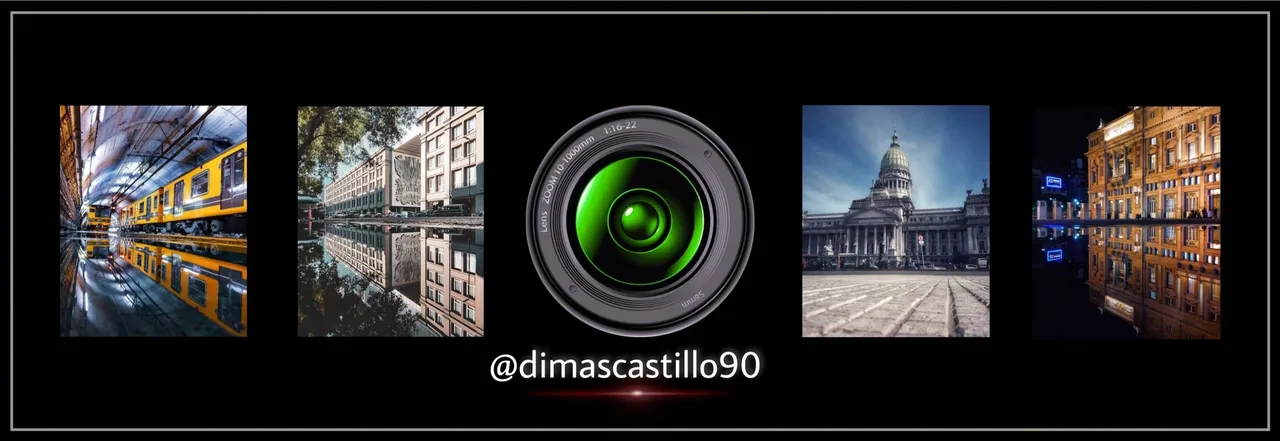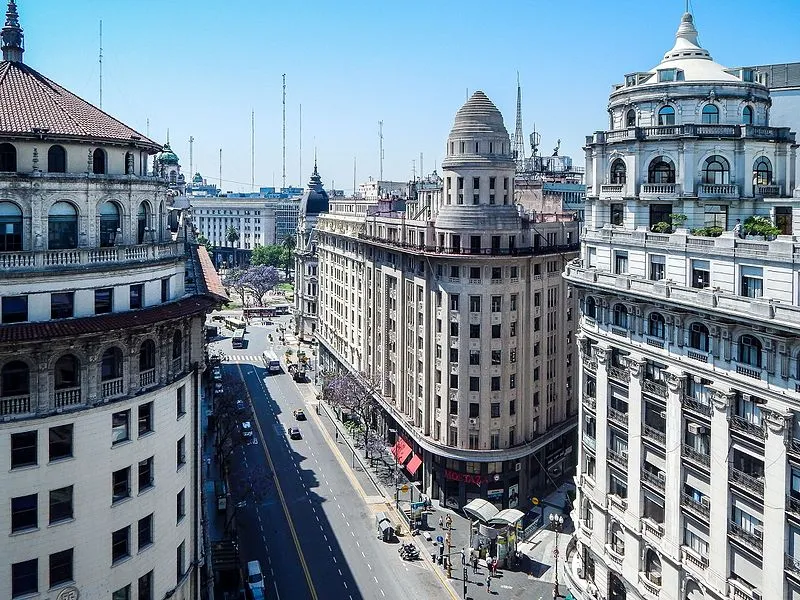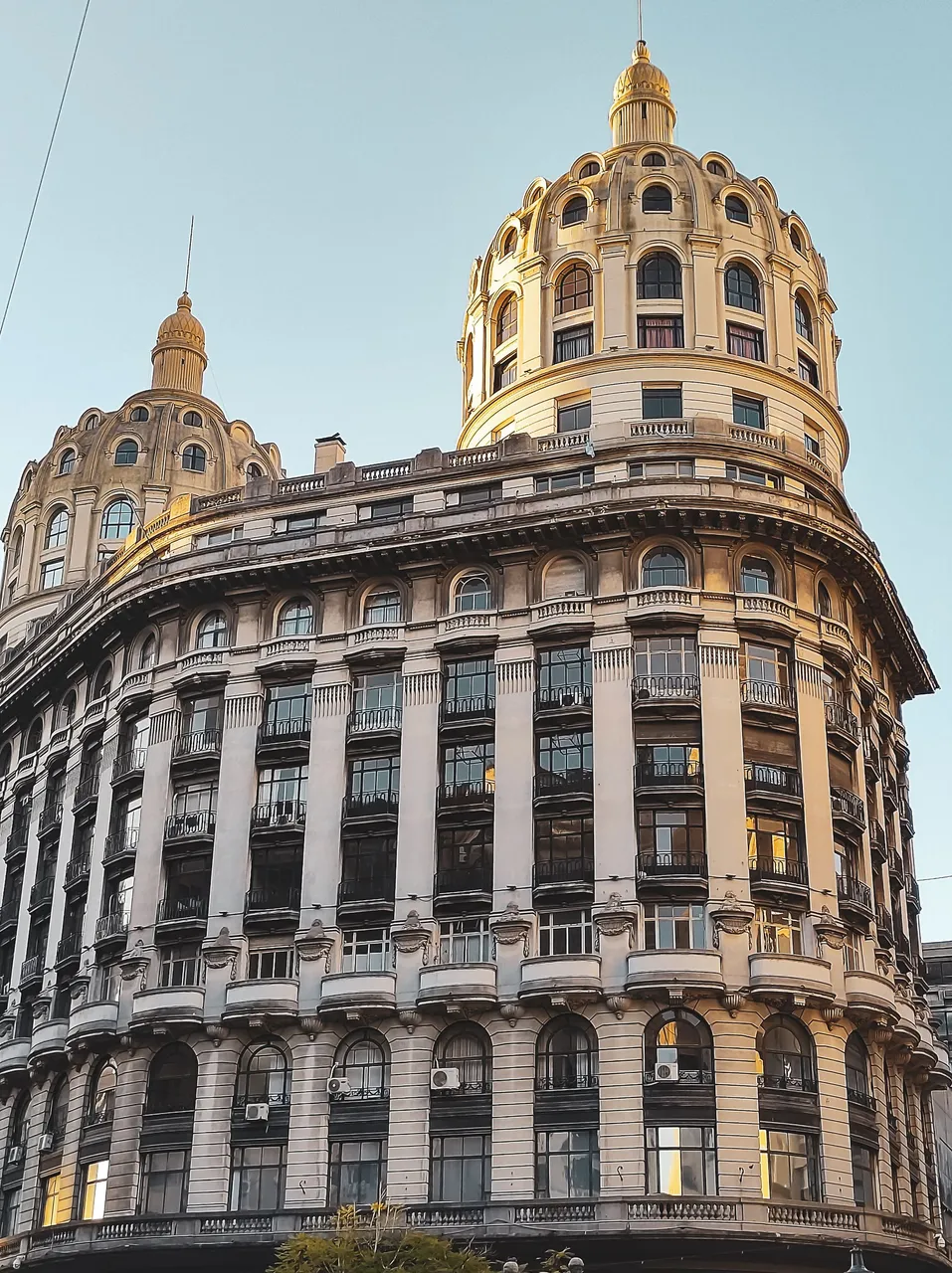


EL PALACIO Y EDIFICIO BENCICH.

Hello everyone! Nice to greet you friends of Hive and the Architecture and Design community. To celebrate the recent mention within the community thanks to the support obtained and the appreciation of my work, I have taken the initiative at this time to dedicate a post about one of the most famous icons of the city of Buenos Aires.
The Bencich palace and building, is a work built as a rental building for the year 1927, located on Avenida Roque Saenz Peña and Florida, right on the recognized Diagonal Norte in the neighborhood of Monserrat.
Hola a todos! Gusto en saludarlos amigos de Hive y de la comunidad de Arquitectura y Diseño. Para celebrar la reciente mención dentro de la comunidad gracias al apoyo obtenido y la apreciación de mi trabajo, he tomado la iniciativa en este momento de dedicar un post sobre uno de los iconos más famosos de la ciudad de Buenos Aires.
El palacio y edificio Bencich, es una obra construida como un edificio de renta para el año 1927, ubicado en la Avenida Roque Sáenz Peña y Florida, justo en la reconocida Diagonal Norte en el barrio de Monserrat.

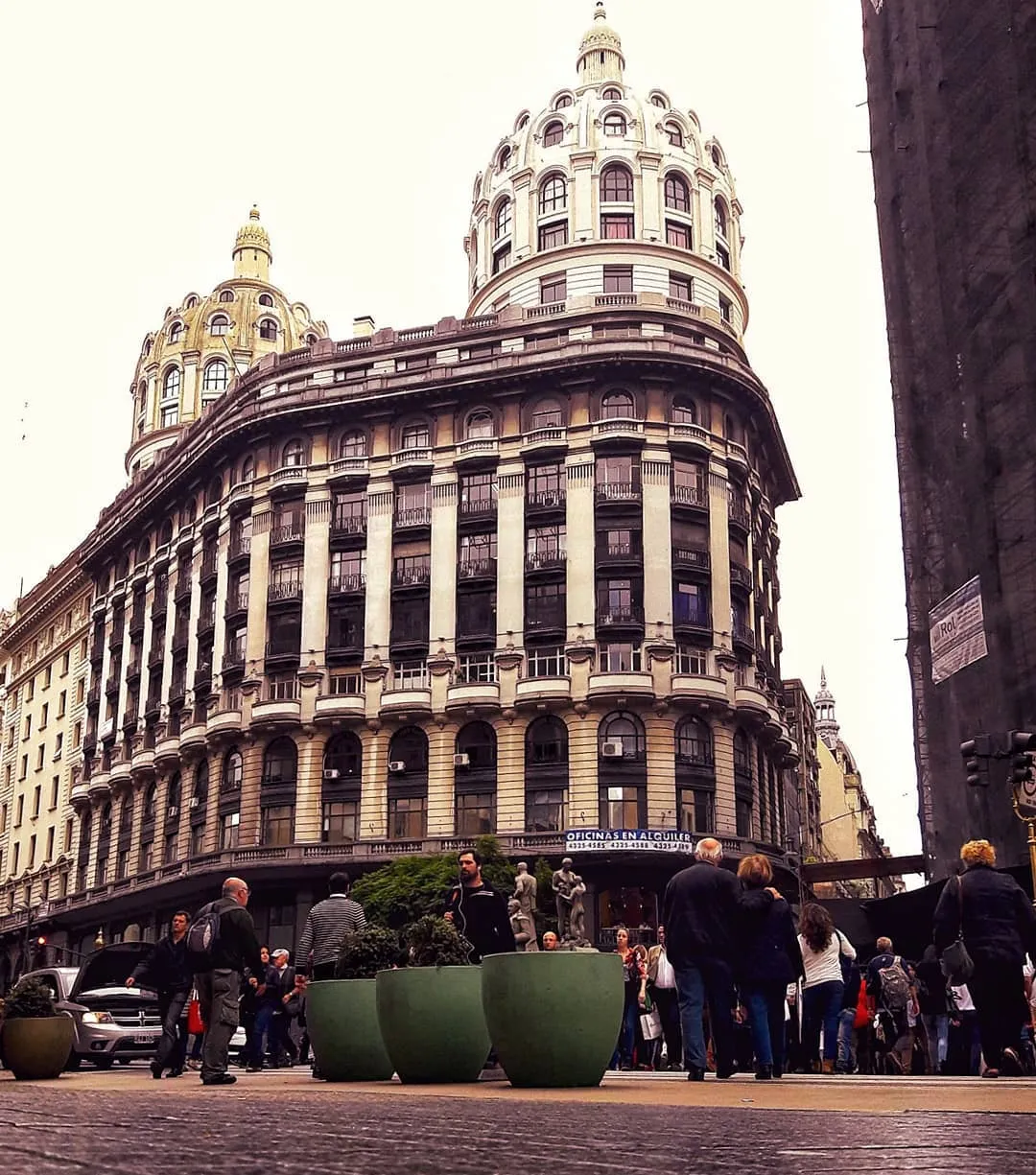
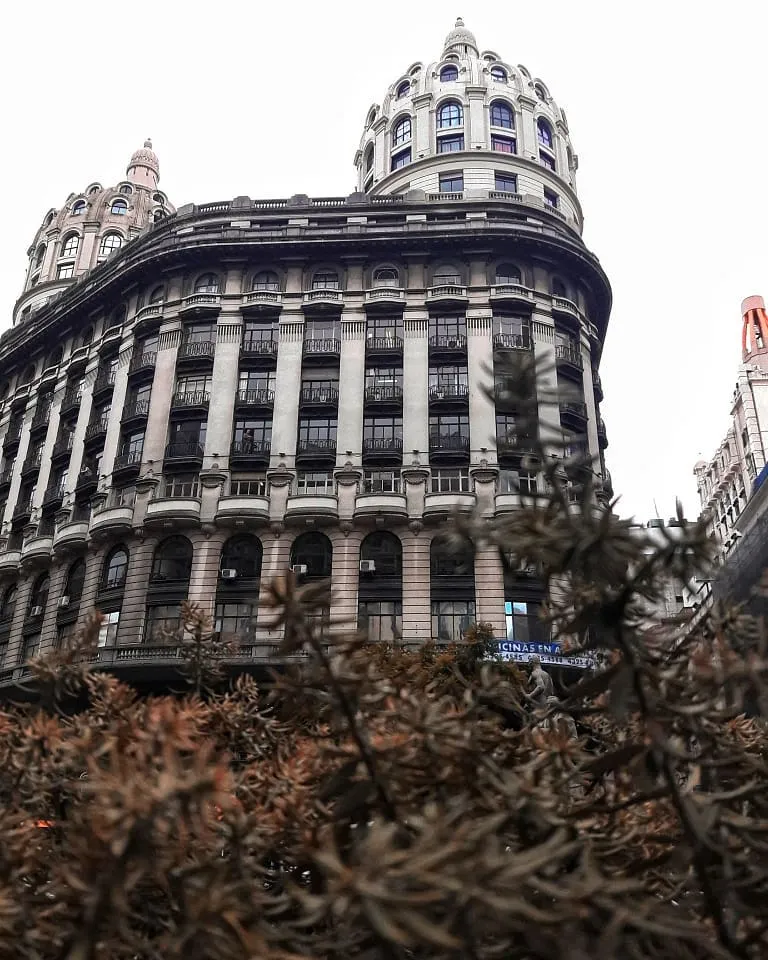

It is an architectural work valued for its combination of elements of French classicism and academicism, designed by the architect Eduardo Le Monnier for the construction of an office building in the city.
It was built by the brothers Miguel and Massimiliano Bencich, hence its name. The result of this work is a series of plans brought from Paris, France and was executed by Argentine architects Eduardo M. Lanús-Lanús and Pablo Hary. The former studied at the studio of fine arts in Paris and the latter at the academy of fine arts in Brussels.
Es una obra arquitectónica valorada por su conjugación de elementos del clasicismo y academicismo francés, diseñado por el arquitectoarquitecto Eduardo Le Monnier para la ejecución de un edificio de oficinas en la ciudad.
Fue construido por los hermanos Miguel y Massimiliano Bencich y es de allí su nombre. El resultado de ésta obra se trata de una serie de planos traídos desde París, Francia y fue ejecutado por los arquitectos Argentinos Eduardo M. LanúsLanús y Pablo Hary. El primero cursó grados en el estudio de bellas artes en París y el segundo en la academia de bellas artes en Bruselas.
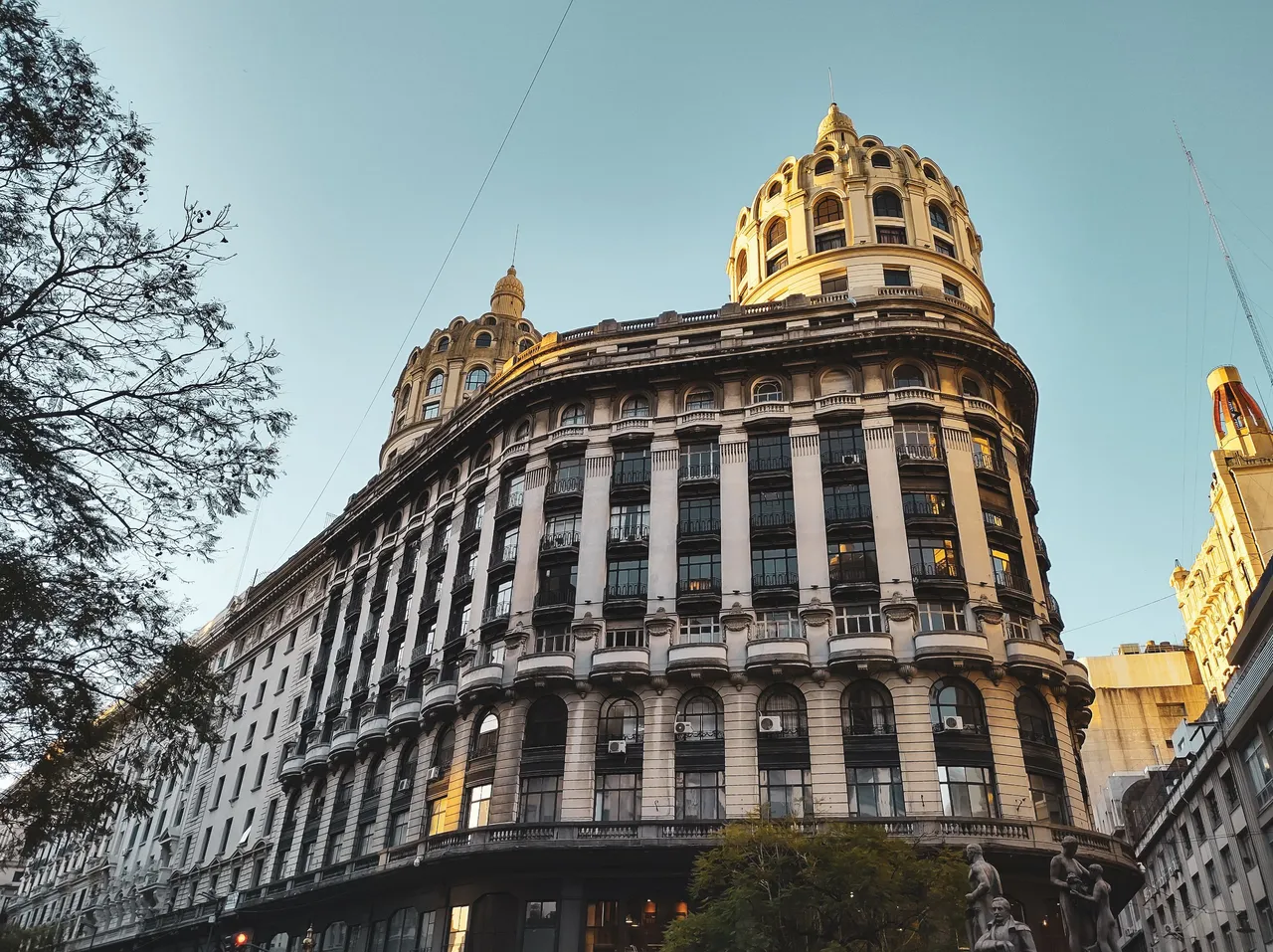

This building is also well known for its two domes, which are quite attractive and are located in a way that somehow close the 4 corners of 4 famous streets of the city, namely Roque Sáenz Peña, Florida, Rivadavia and Bartolomé Mitre avenues.
The balconies of these domes are located on the 11th floor and give a really beautiful view of the city, considered one of the most beautiful views, since in its surroundings there are many attractions, monuments, icons and other architectural works of great importance.
Éste edificio es muy conocido también por sus dos cúpulas ya que son bastante atractivas y están ubicadas de una forma en la que cierran de alguna manera las 4 esquinas de 4 famosas calles de la ciudad que serían la avenida Roque Sáenz Peña, Florida, Rivadavia y Bartolomé Mitre.
Los balcones de esa cúpulas se encuentran en el piso 11 y dan con una vista realmente hermosa de la ciudad considerada una de las vistas más bellas ya que en los alrededores de ésta se encuentran números atractivos, monumentos, íconos y otras obras arquitectónicas de gran importancia.
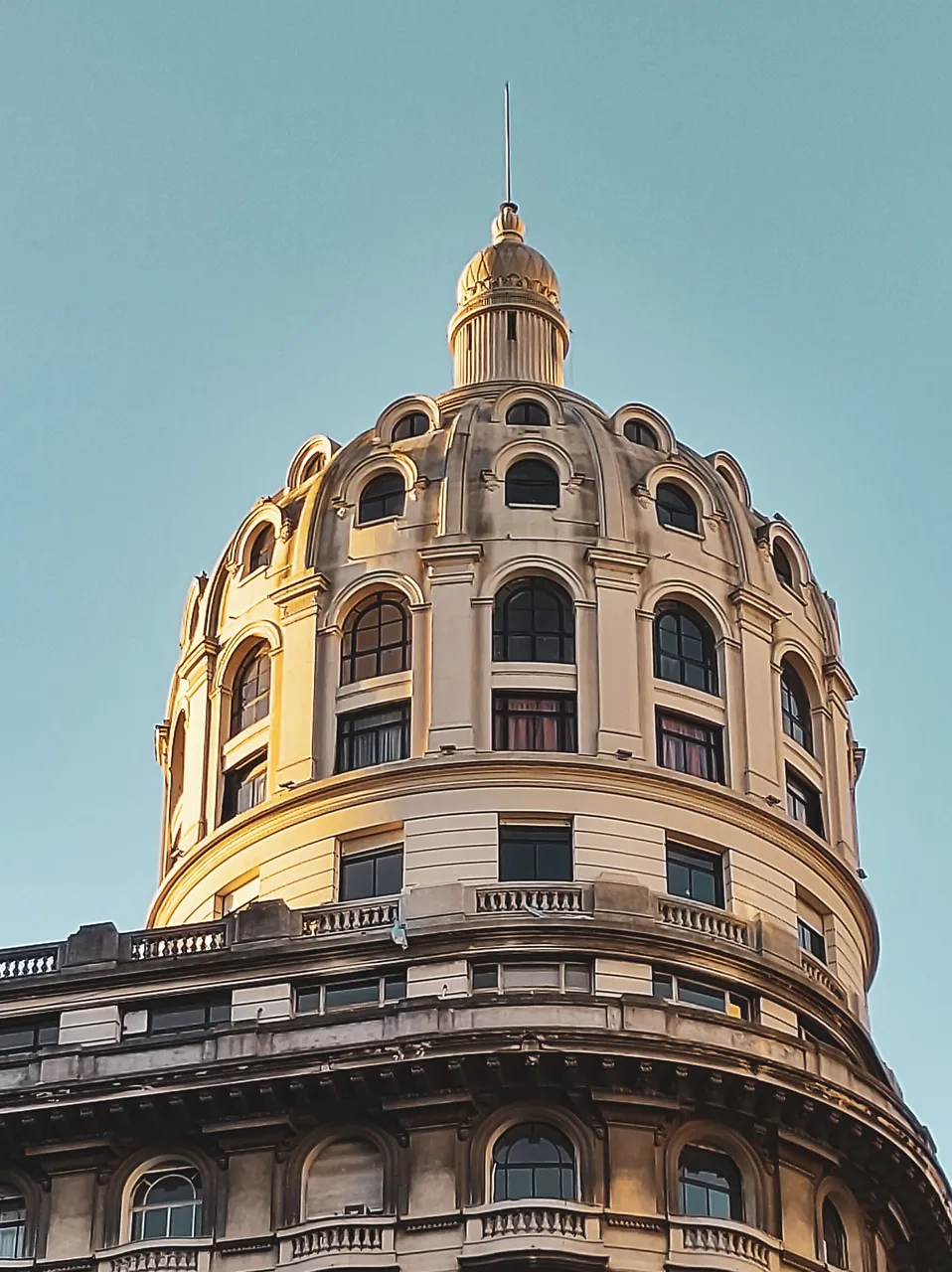

The exterior cladding of this building is made of simile paris stone and has two balconies, one on the second floor and the other on the ninth floor, obviously separated from the balcony of its domes, which are on the 11th floor and overlook the aforementioned view.
The fireplaces are made of marble, bronze and mirrors. The chandeliers are bronze and the chandeliers are crystal.
Los revestimientos exteriores de éste edificio están realizados por símil piedra paris y cuenta con dos balcones, uno en el segundo piso y el otro en el noveno piso, obviamente separados del balcón de sus cúpulas que éstos están en el piso 11 y dan hacia la vista antes mencionada.
Las chimeneas son de mármol, bronce y espejos. Los candelabros son de bronce y las arañas son de cristal.
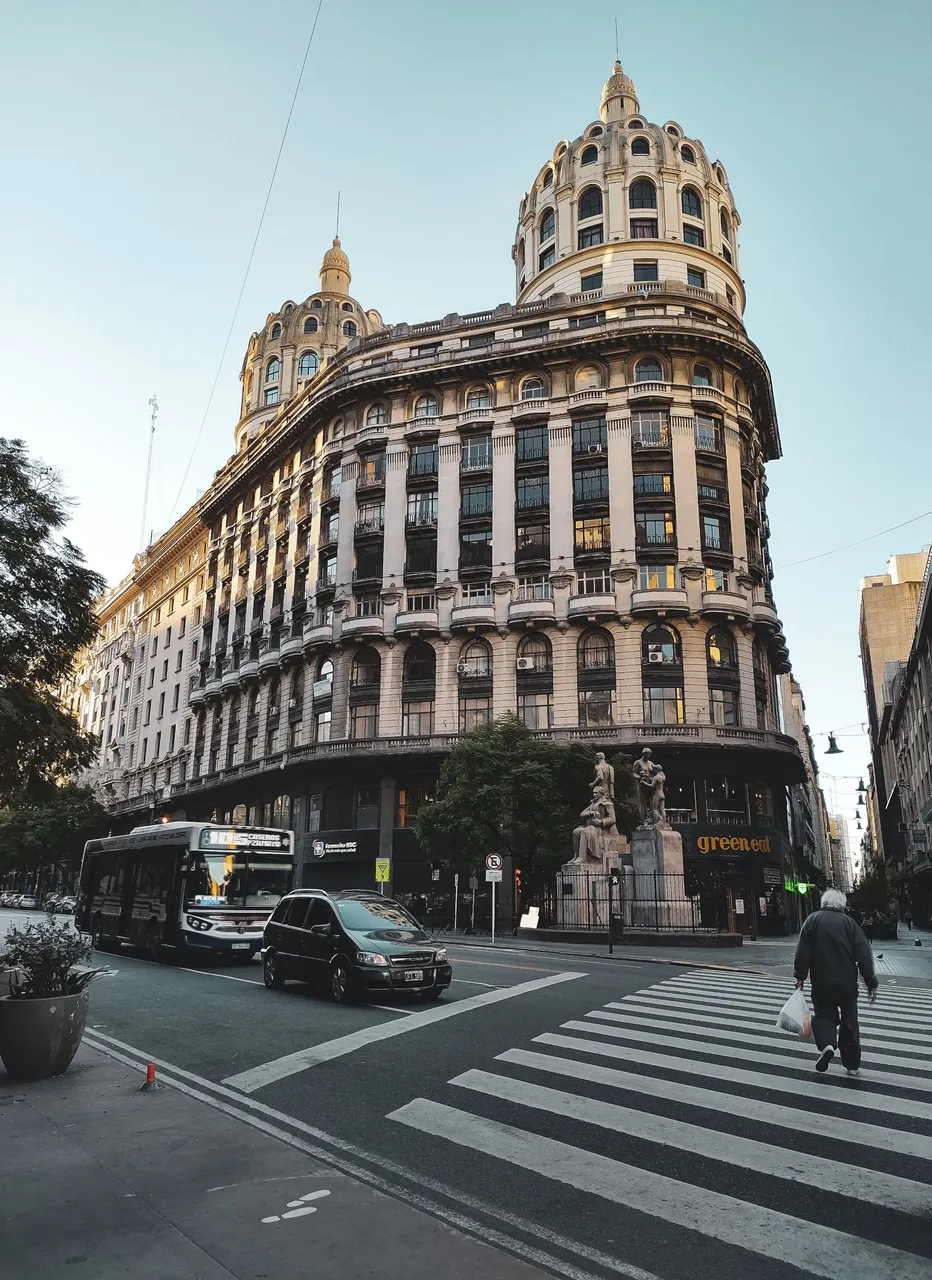

Guided tours are currently offered, or were offered before the well-known case of confinement due to Pandemic measures. This building is currently used for office rentals.
Since I can not have access to the interior or its domes, I offer and share a video where you can see through your screens what this work is from various perspectives and different angles.
Actualmente se ofrecen visitas guiadas, o se ofrecían antes del conocido caso de confinamiento por medidas de la Pandemia. En éste edificio, en la actualidad se realizan rentas de oficinas.
Por no poder tener acceso al interior ni a sus cúpulas, les ofrezco y comparto un video donde pueden ver a través de sus pantallas lo que es ésta obra desde varias perspectivas y diferentes ángulos.
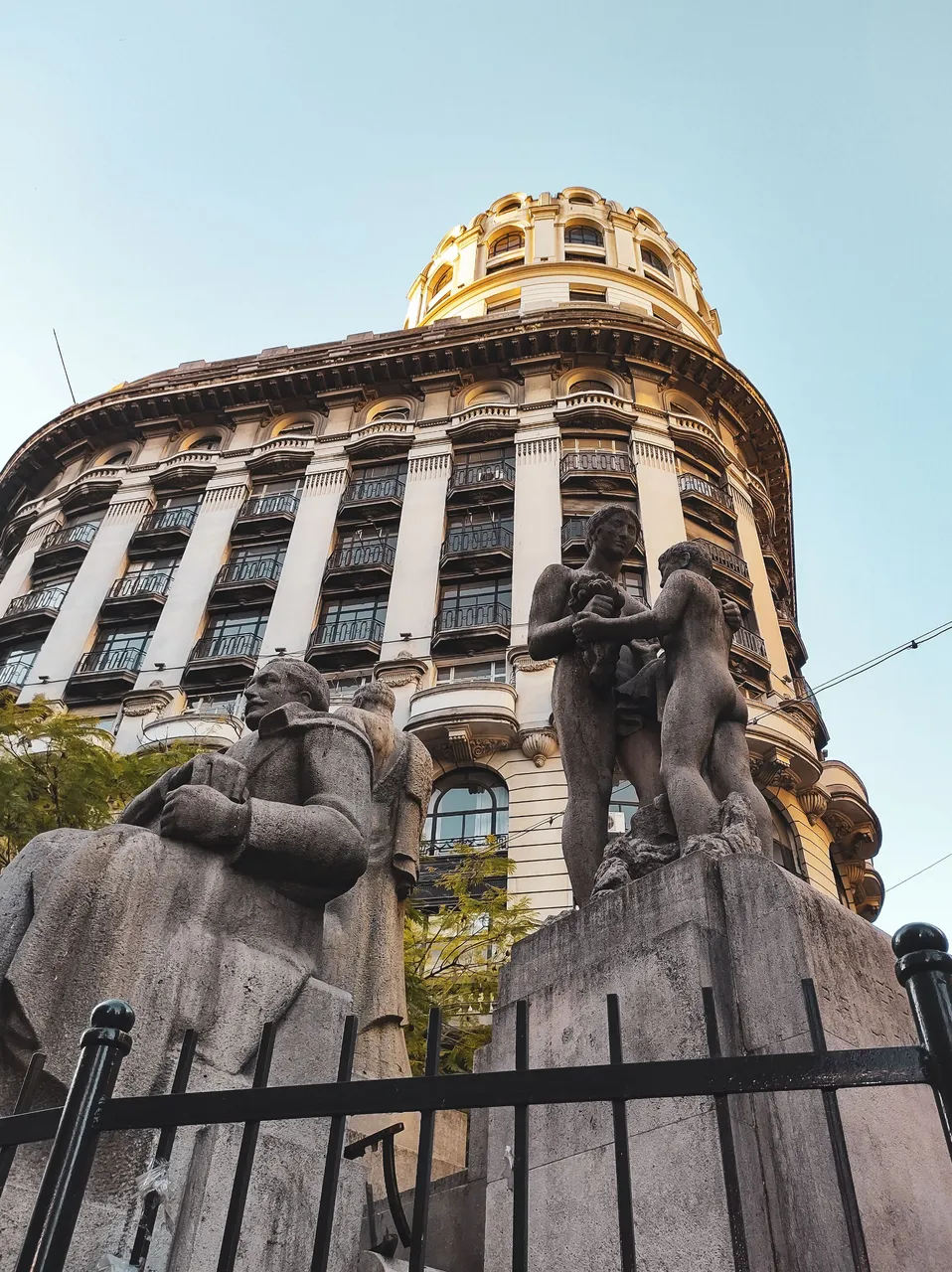
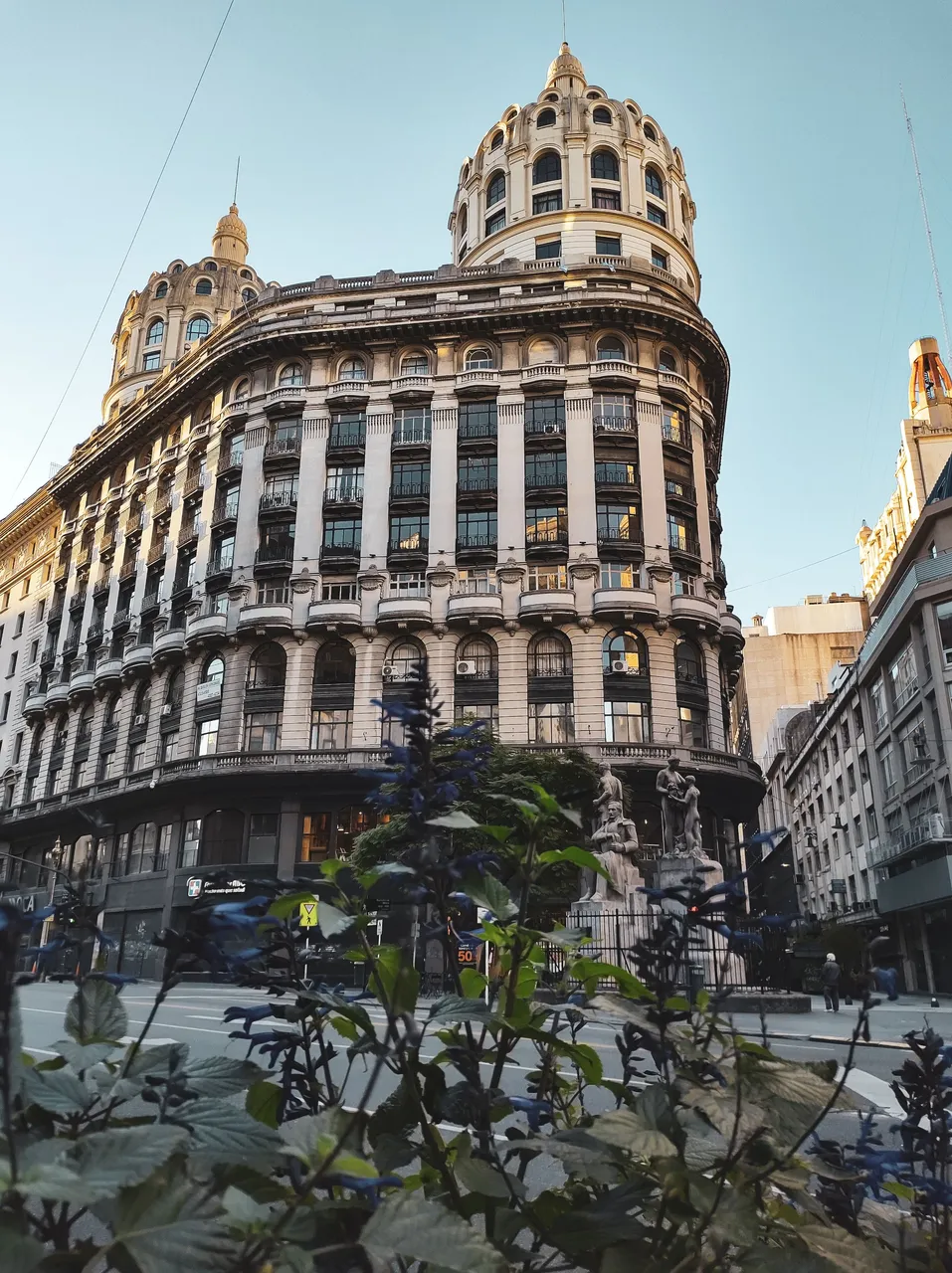

This building, like others, is one of the most visited by tourists and residents in the country, for its imposing architecture, its location, style and the beautiful views it offers from its domes.
From there you can also see the Plaza de Mayo, the famous obelisk and part of the historic center of Buenos Aires.
It would be of great value for me to know your opinion about this interesting architectural work😊.
Éste edificio como otros, es uno de los más visitados por turistas y residentes en el pais , por su imponente arquitectura, su ubicación, estilo y por las hermosas vistas que desde sus cúpulas ofrece.
También pueden verse desde allí la plaza de mayo, el famoso obelisco y parte del casco histórico de Buenos Aires.
Sería de mucho valor para mí saber tu opinión al respecto sobre ésta interesante obra arquitectónica😊.

Todas las imágenes presentes en este post fueron tomadas por mi y son de mi autoría excepto aquellas que muestran su respectiva fuente.

