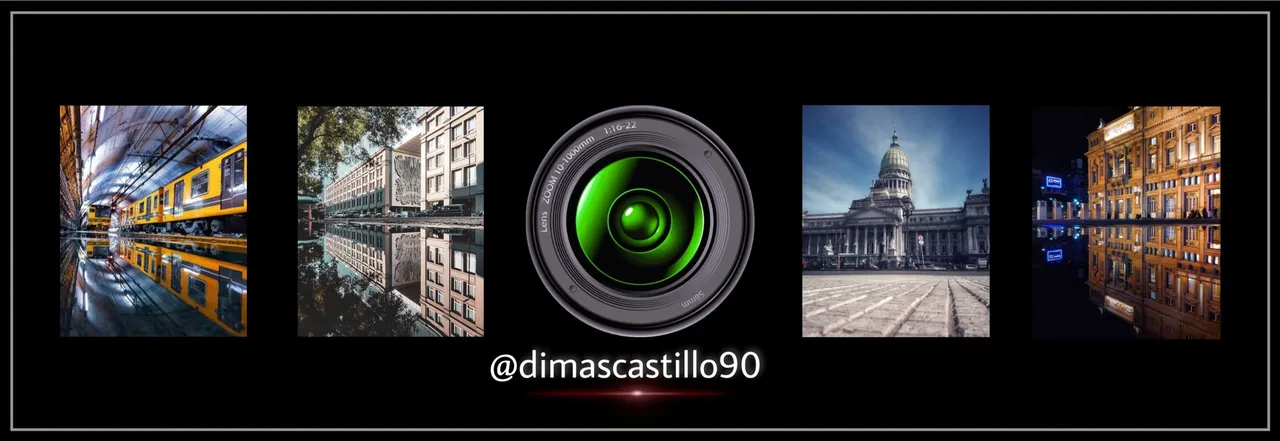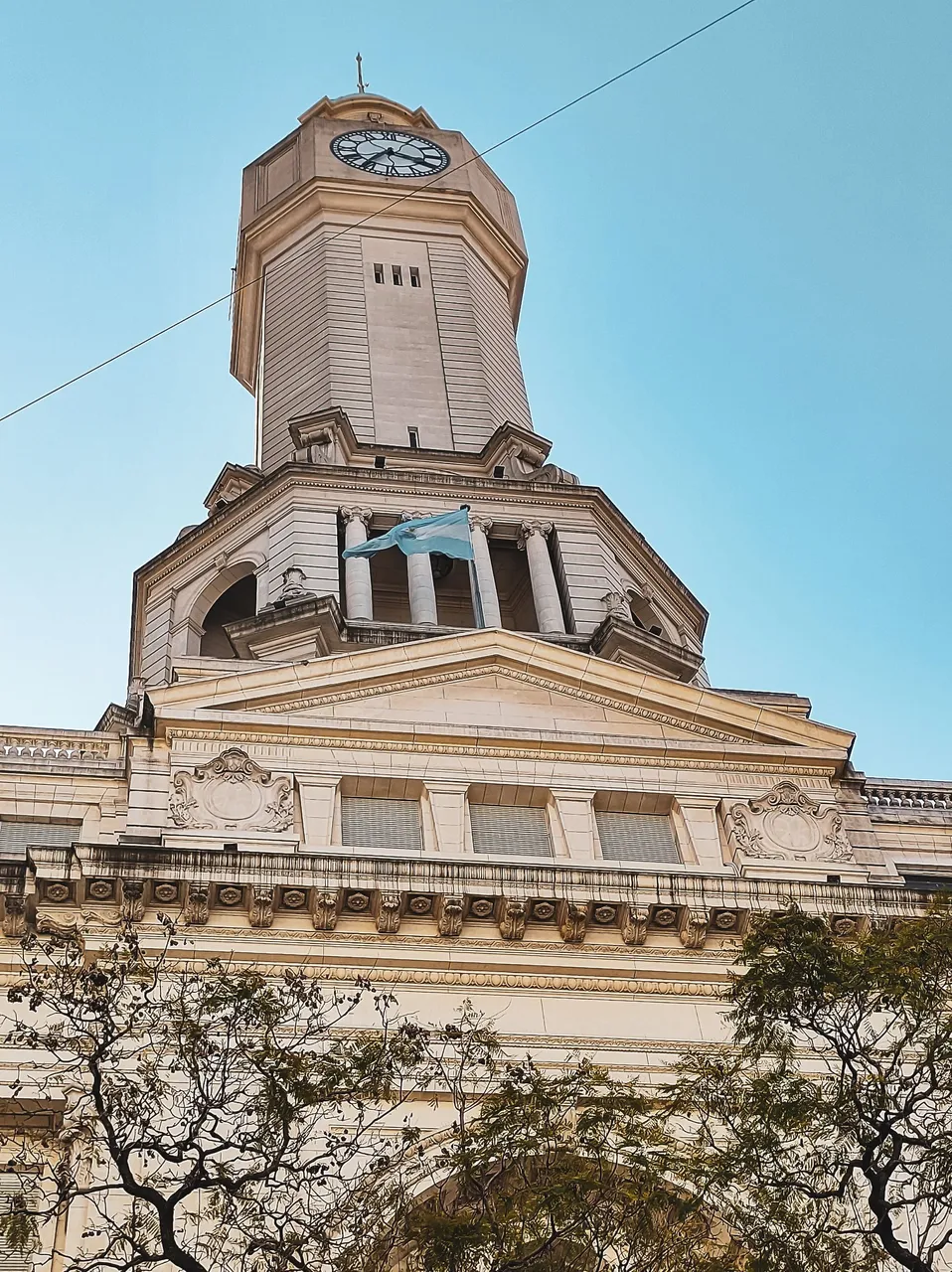

Hello everyone friends of Hive! We continue touring the city to share each of the corners and locations where we can appreciate the emblematic buildings in terms of architecture and this city is full of much art in this regard.
As you already know, every time I present a post my points to discuss take place on the location of the works, its dimensions, I mention about its history and of course about its architectural style including the possible details. In this opportunity we will talk about the palace of the legislature of the city of Buenos Aires.
Hola a todos amigos de Hive! Seguimos recorriendo la ciudad para compartir cada uno de los rincones y localidades donde podemos apreciar los emblemáticos edificios en cuanto a arquitectura se refiere y ésta ciudad se encuentra llena de mucho arte en este sentido.
Cómo ya conocen, cada vez que presento un post mis puntos a tratar tienen lugar sobre la ubicación de las obras, sus dimensiones, menciono sobre su historia y por supuesto sobre su estilo arquitectónico incluyendo los detalles posibles. En ésta oportunidad hablaremos sobre el palacio de la legislatura de la ciudad de Buenos Aires.
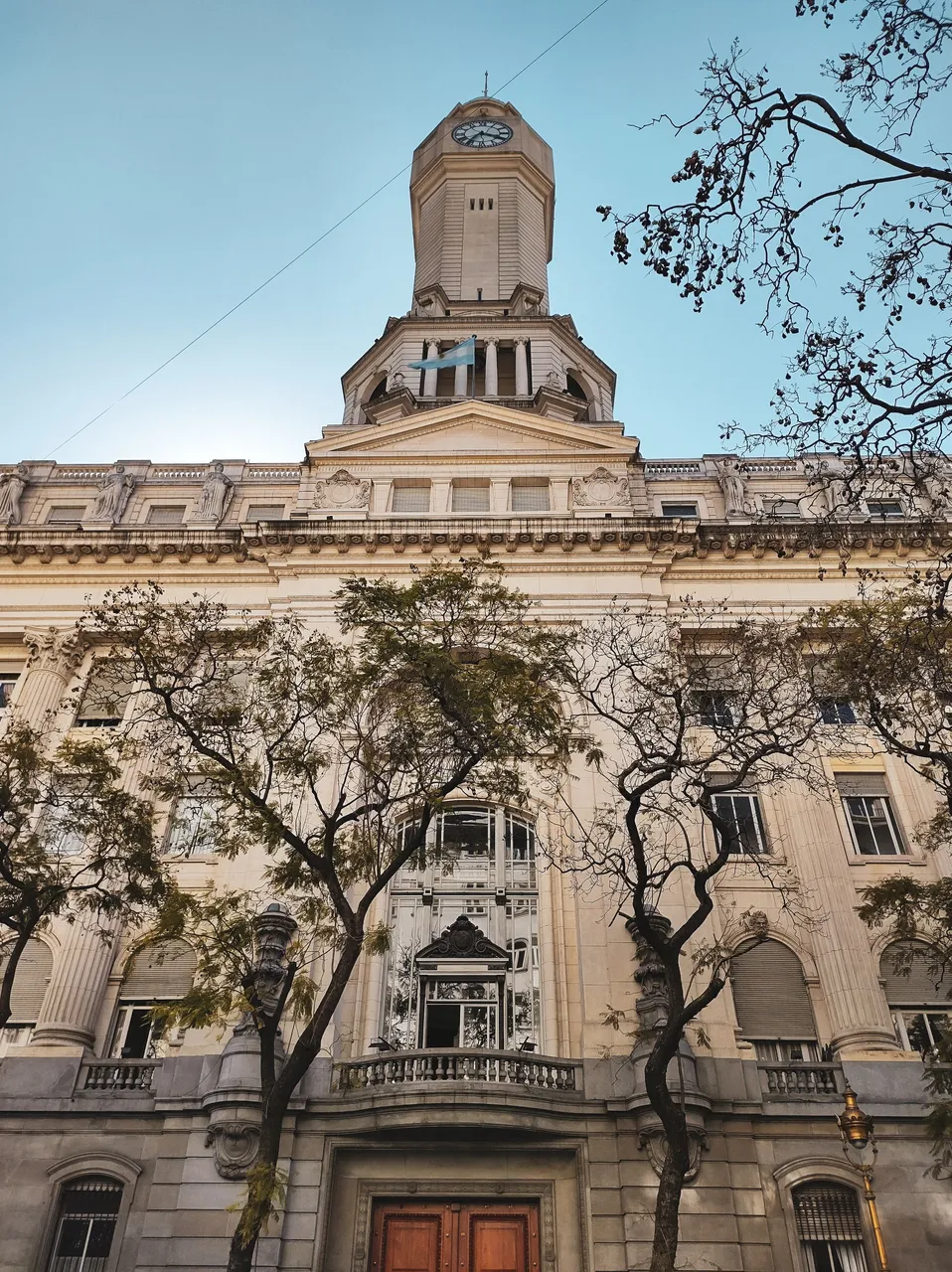
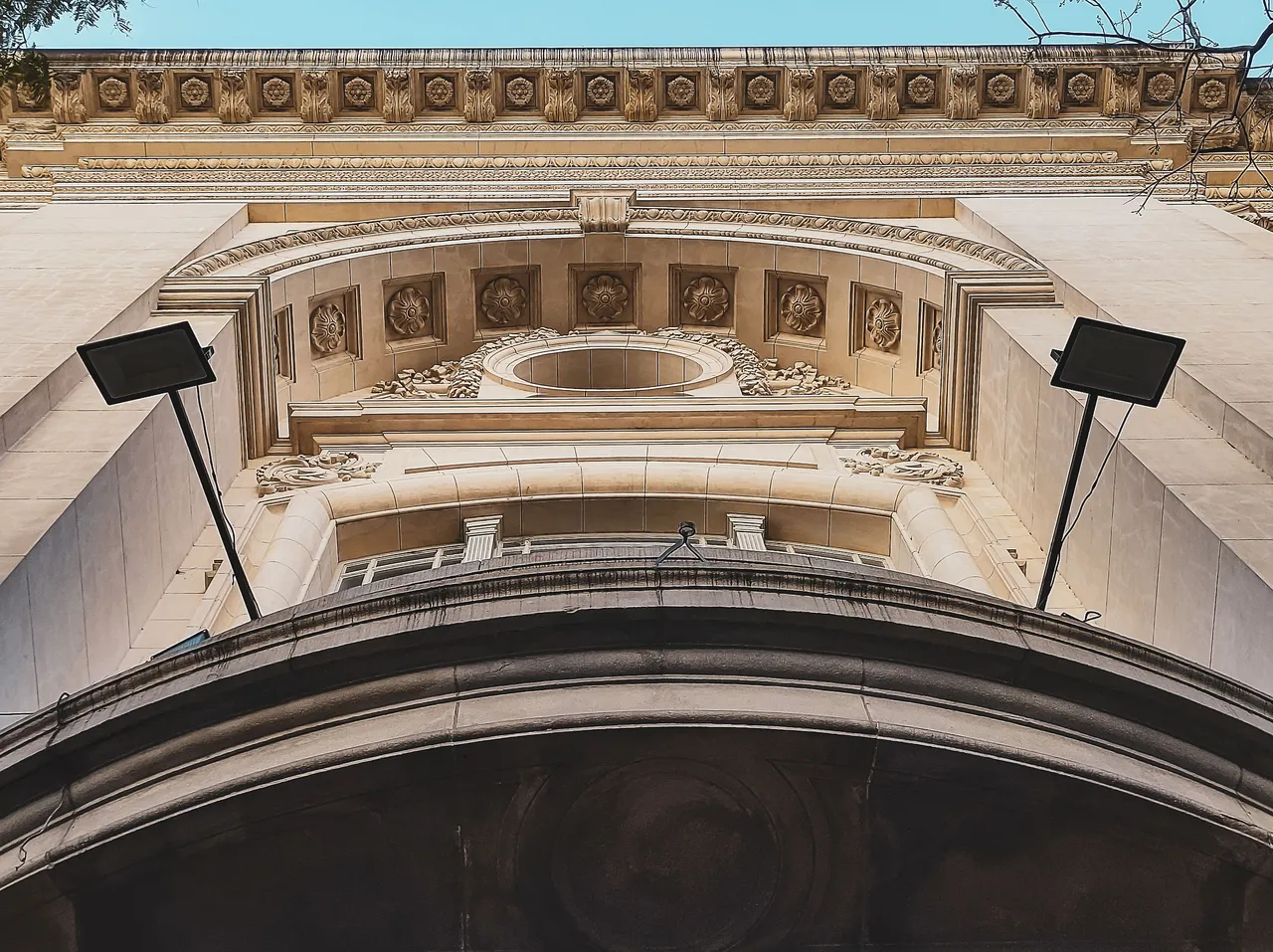

This work is located at 575 Julio A. Roca Avenue in the autonomous city of Buenos Aires, also known as Ayerza Palace, has a height of 97 meters, referring to its tower and has 5 floors. Its construction has a period from 1926 to 1931, year in which it was inaugurated, more specifically on October 3, 1931.
It is one of the largest and most striking buildings in the city, being declared a national historic monument twice, the first time the decree was repealed in 1955 but then in 2011 it was declared again by presidential decree.
Ésta obra se encuentra ubicada en la avenida Julio A. Roca 575 en la ciudad autónoma de Buenos Aires, también conocido como palacio Ayerza, cuenta con una altura de 97 mts, haciendo referencia a su torre y posee 5 plantas. Su construcción tiene un periodo desde 1926 hasta el 1931, año en el que fué inaugurado, más específicamente el 3 de octubre de 1931.
Es uno de los edificios más grandes y llamativos de la ciudad, siendo declarado monumento histórico nacional en dos oportunidades, en su primera vez fue derogado dicho decreto para el año 1955 pero luego en el 2011 se declaró nuevamente por decreto presidencial.
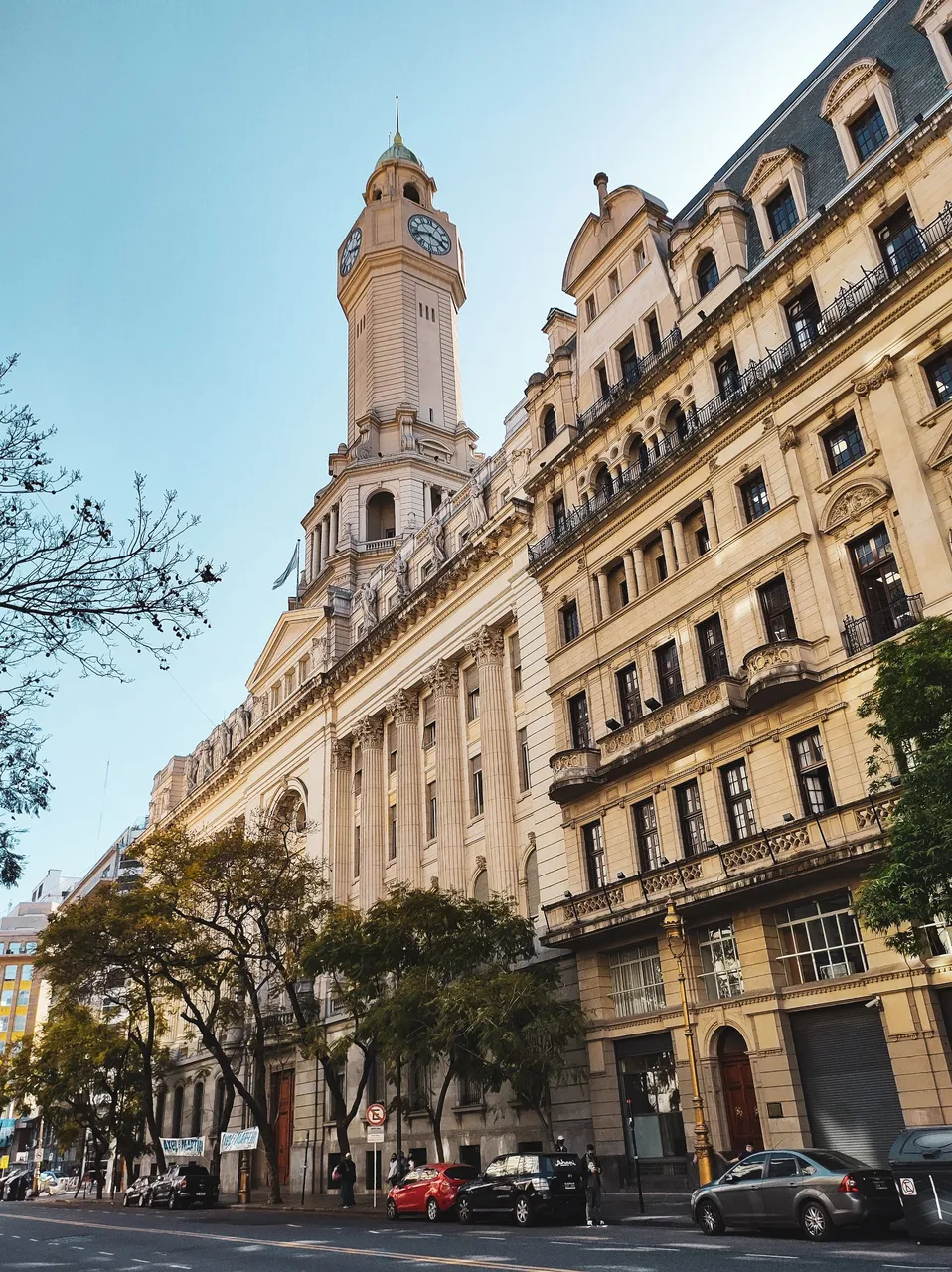
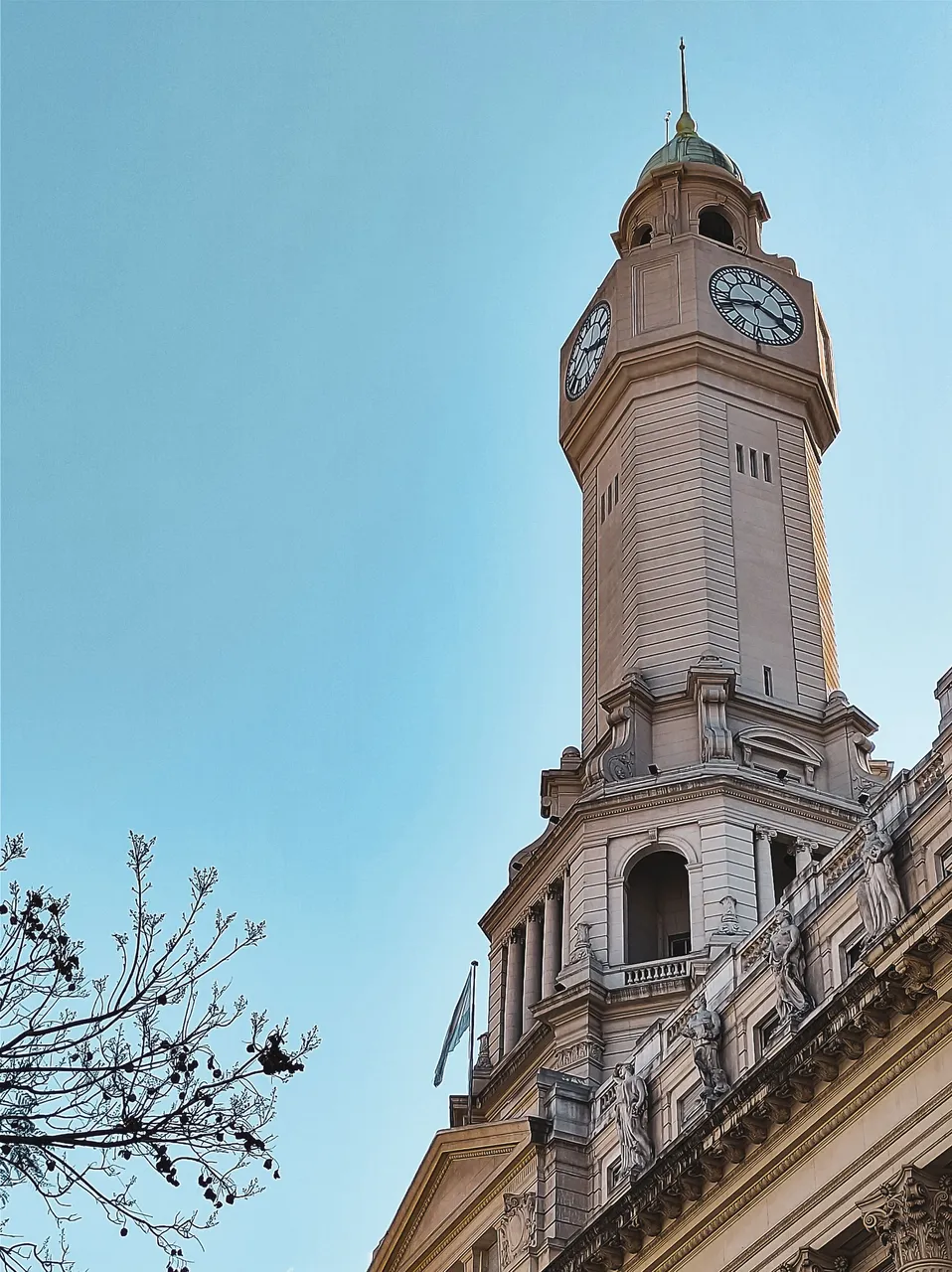

This is a work in the style of French academicism. We should mention that in Europe the belle époque had ended by 1914 with the First World War, however in Argentina its echoes were maintained, reinforced in the 1920s by the art deco. The architects of this work were Héctor Ayerza and Edouard Le Monnier, under the contractor Luis Falcone.
Estamos frente a una obra con estilo de academicismo francés. Debemos mencionar que en Europa la belle époque había concluido para el año 1914 con la primera guerra mundial, sin embargo en Argentina se mantenían su ecos, reforzados en los años 1920 por el art deco. Los arquitectos de ésta obra fueron Héctor Ayerza y Edouard Le Monnier, bajo la contratista Luis Falcone.
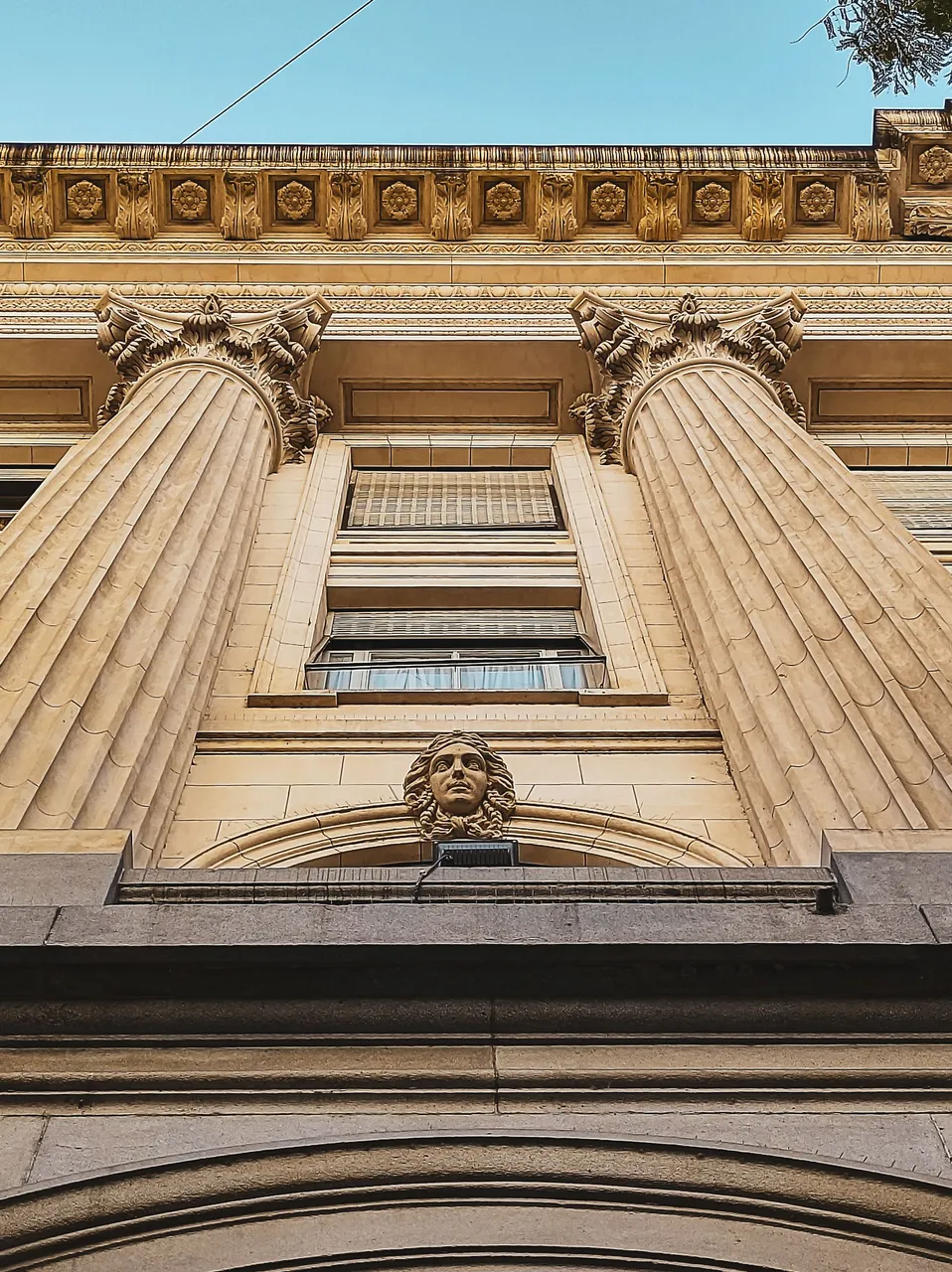
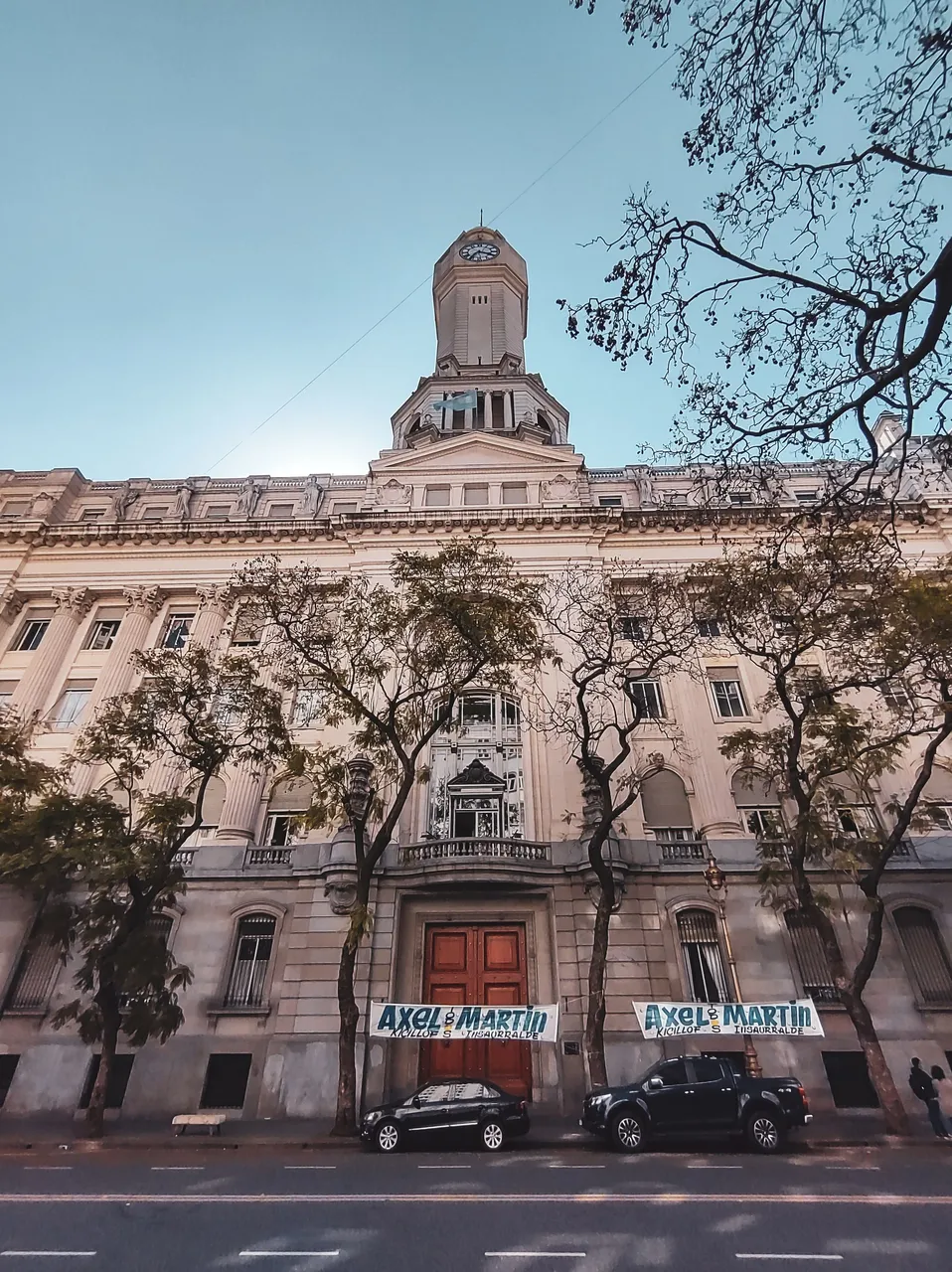

Now let's go to the details of construction and of this magnificent architectural work:
We can mention the materials used for its edification making reference to the plastering that has been made with white Portland cement medusa. In the interior linings of the building, Chartié stone and large quantities of Indian cement were used.
Its interior coverings were made with marble from Greece "vert-antique" for the session room, being the richest and most expensive imported marble. The massive columns and pilasters that adorn the building are made of the same marble. For the decoration of the interior staircases, the interior cladding was completed with "vert-tynos" marble, also Greek.
Ahora vayamos a los detalles de construcción y de esta magnífica obra arquitectónica:
Podemos mencionar los materiales utilizados para su edificación haciendo referencia a los enlucidos que se ha hecho con cemento Portland blanco medusa. En los revestimientos interiores del edificio se empleó la piedra de la Chartié y grandes cantidades de cemento indiano.
Sus revestimientos interiores se han empleado mármoles de Grecia "vert-antique" para el recinto de sesiones, siendo éste el más rico y costoso que se importa. Las columnas y pilastras macizas que adornan el edificio están hechas de éste mismo mármol. Para la decoración de escaleras revestimientos interiores se completó con el mármol "vert-tynos", también griego.
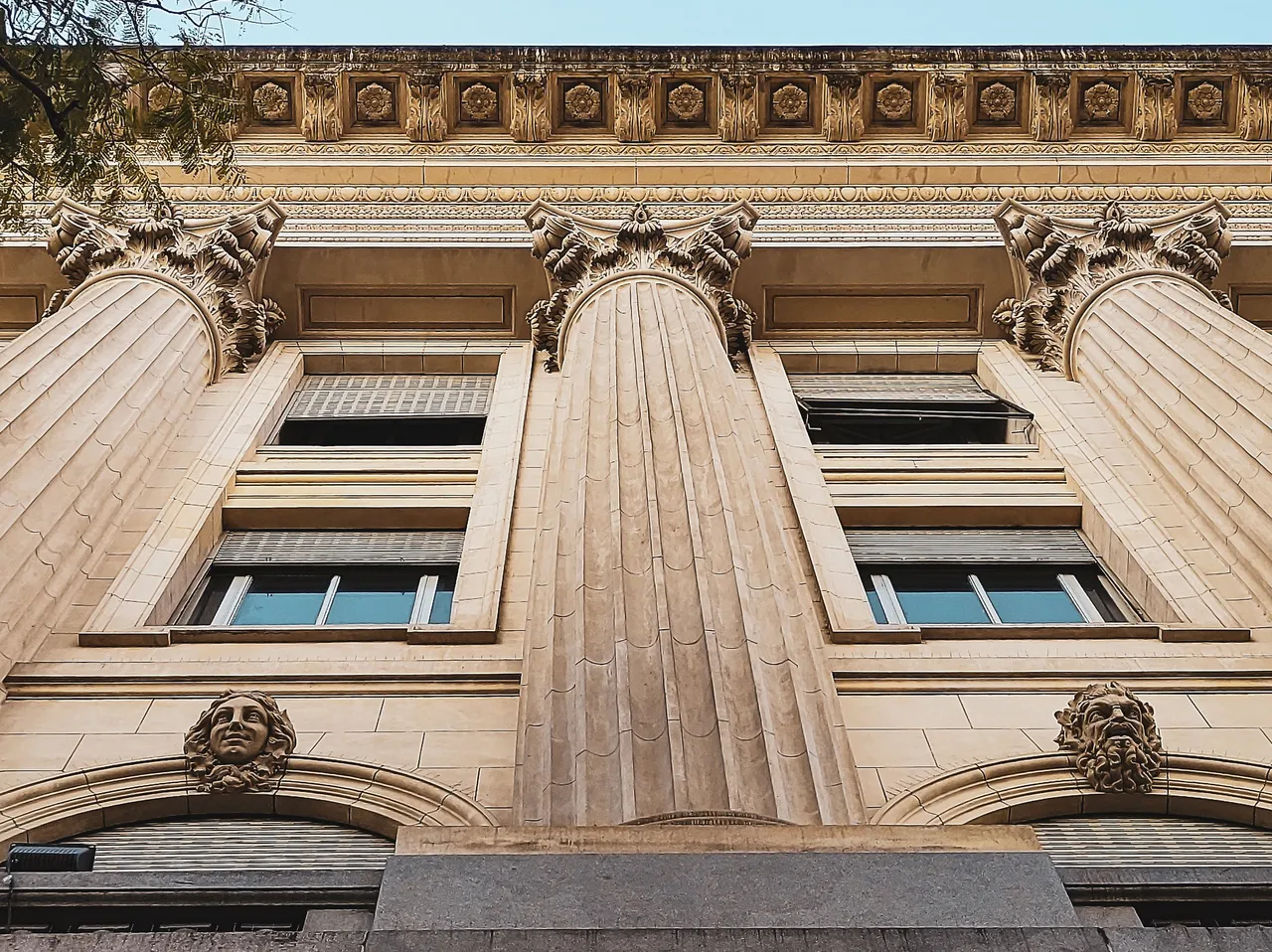
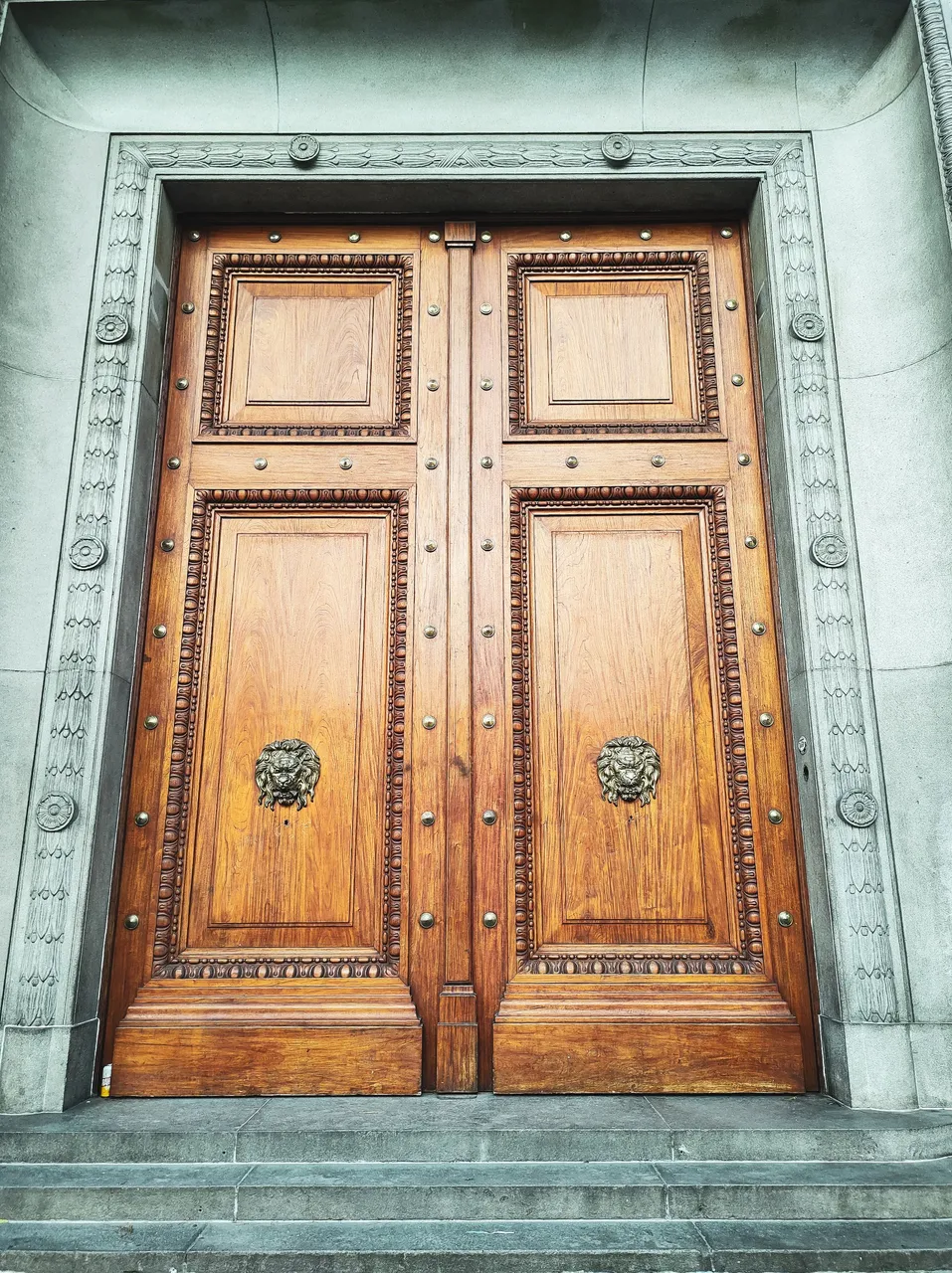
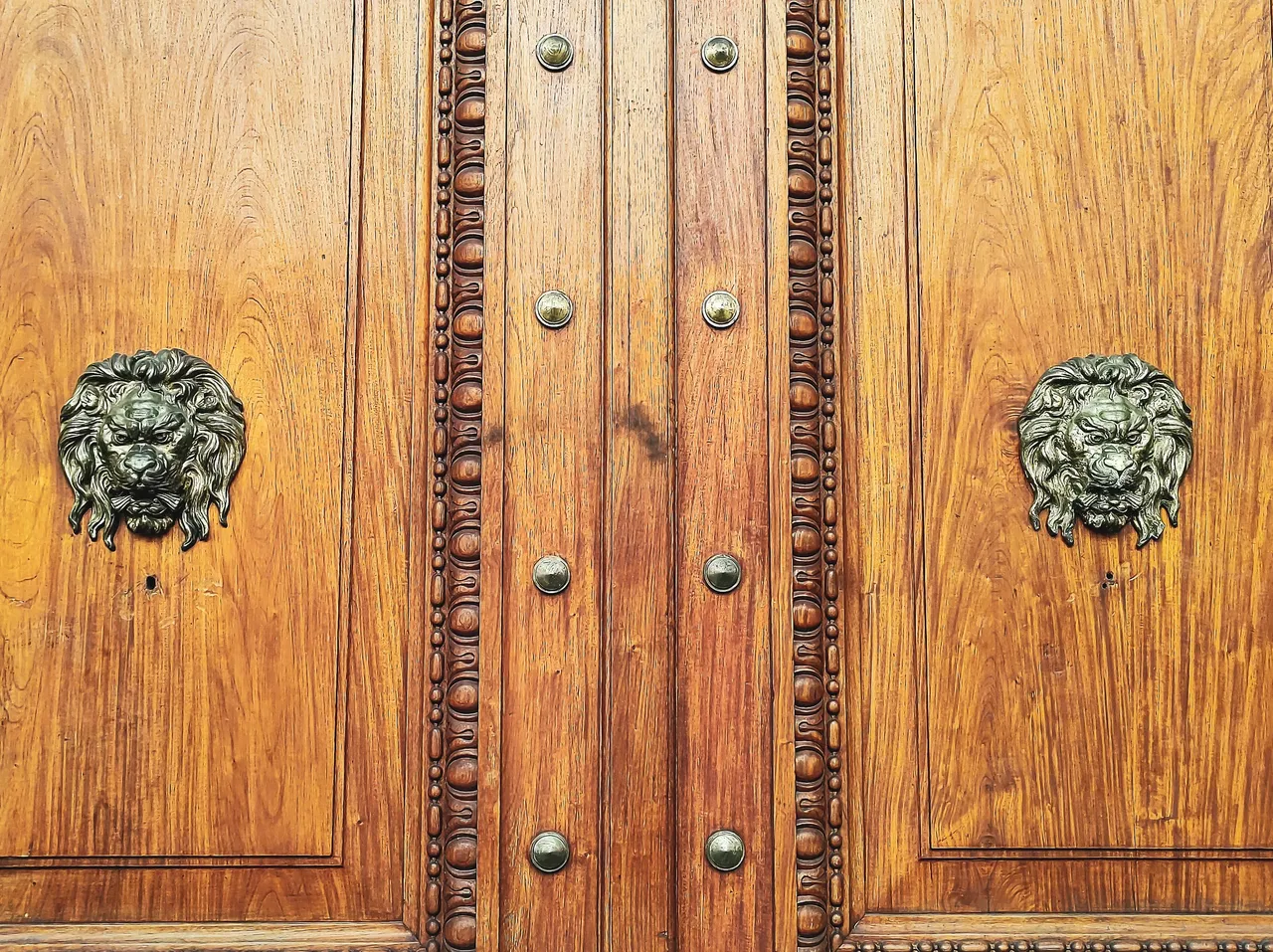

150,000 kilograms of their IGGA materials were supplied under the Victor Maggi firm, the glazed bricks located in the light and airy courtyards belong to the Albert Konrad factory. The S.A. Grrasyma factory, which is well known, was the protagonist for the execution and for supplying the granite cladding for the exterior and even the sculptures.
The building had wanted a special construction as far as the metallic framework was concerned, mainly in the execution of the tower that in fact until now is unique in the city of Buenos Aires and even in the whole country. The total weight of the metallic material is 2,500 tons and the structural section of the tower is 87 meters and 55 meters from the roof level.
Se suministraron 150.000 kilos de sus materiales IGGA bajo la firma Victor Maggi, los ladrillos esmaltados situados en los patios de luz y aire pertenecen a la fábrica Albert Konrad. La fábrica S.A. Grrasyma, la cual es reconocida, fue la protagonista para la ejecución y por proveer los revestimientos de granito para el exterior e incluso las esculturasesculturas de los mismos.
El edificio había querido de una construcción especial en lo que se refiere al armazón metálico, principalmente en la ejecución de la torre que de hecho hasta los momentos es única en la ciudad de Buenos Aires e incluso en todo el país. El peso total del material metálico es de 2.500 toneladas y la sección estructural de la torre es de 87 metros y de 55 metros desde el nivel de la azotea.
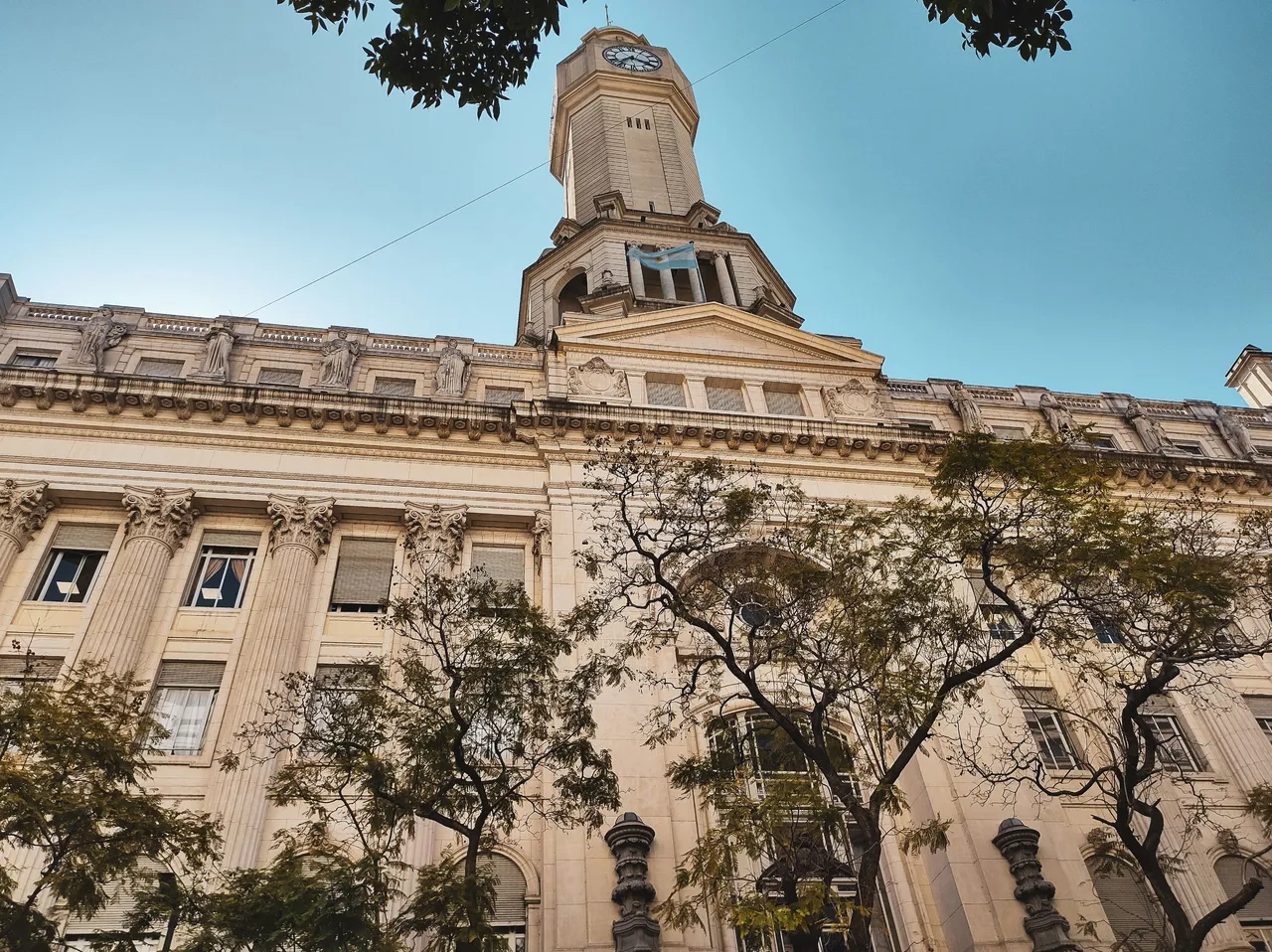
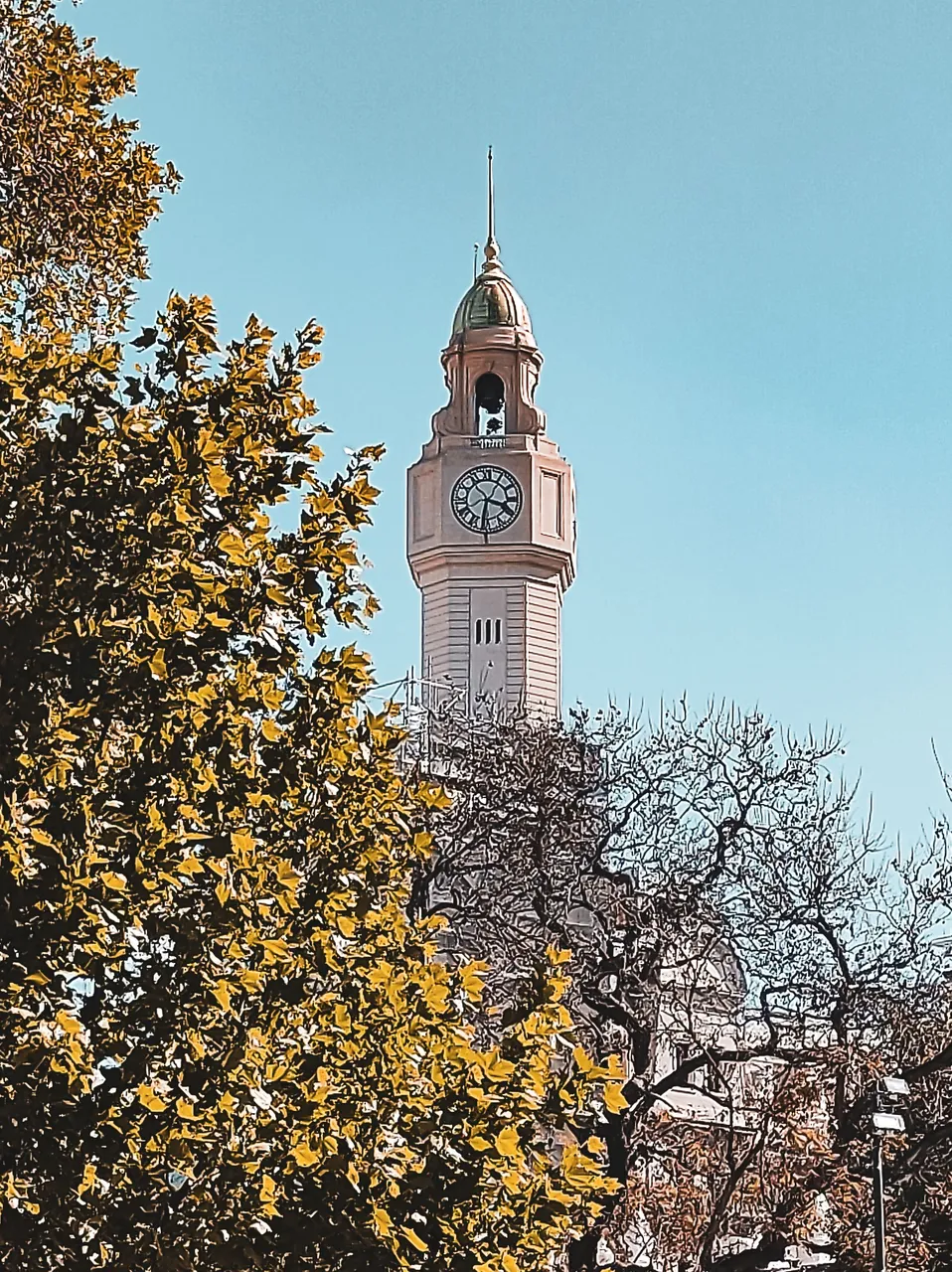

In 1946 it was the headquarters of the Ministry of Labor of the nation and a few years later it housed the Eva Perón Foundation.
En 1946 fue sede del ministerio de trabajo de la nación y pocos años después albergó a la fundación Eva Perón.


Todas las fotos presentes en este post fueron tomadas por mi y son de mi autoría.

