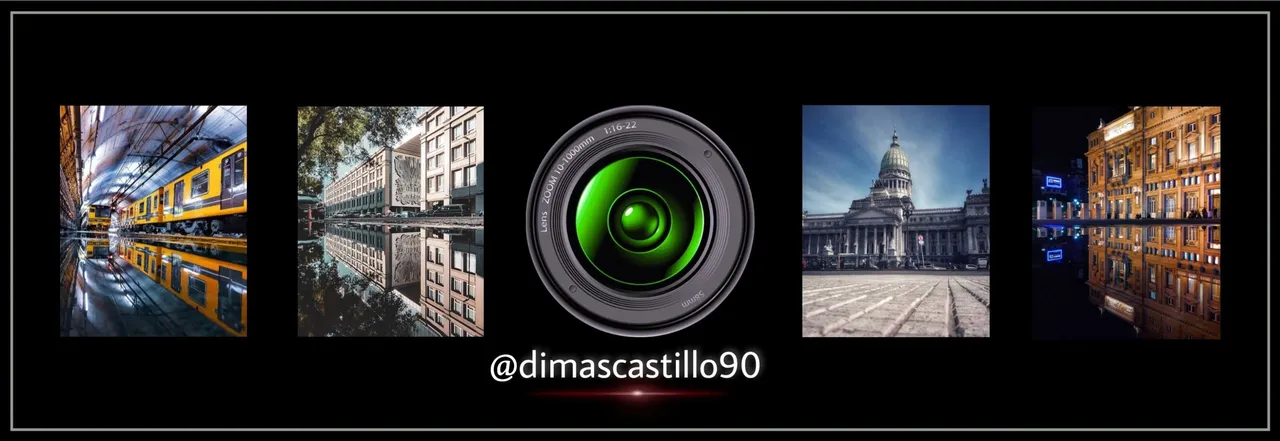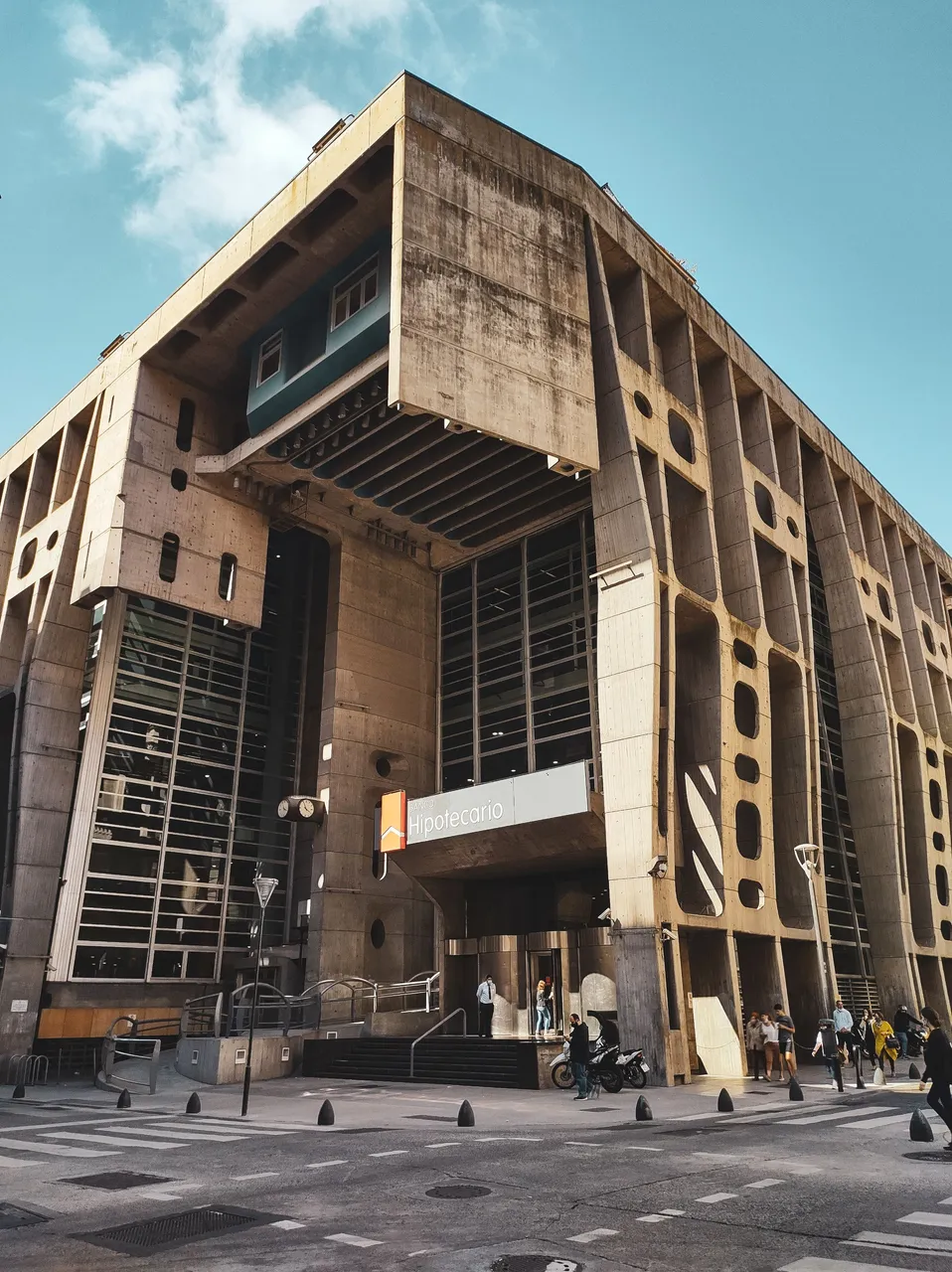

Greetings to all Hive friends! I love to be here sharing with you about the architecture of the city. For me it is a pleasure to offer my small contribution to this community with the content that is within my reach to bring you, joining architecture with photography, history with construction details, different perspectives and photographic angles accompanied by informative data.
This post is dedicated to the great Mortgage Bank, built between 1960 and 1966, located in the neighborhood of San Nicolas in the autonomous city of Buenos Aires with proximity to the Plaza de Mayo on Reconquista and Bartolome Mitre.
Saludos a todos amigos de Hive! Me encanta estar por acá compartiendoles sobre la arquitectura de la ciudad. Para mí es un placer ofrecer mi pequeño aporte a ésta comunidad con el contenido que está a mi alcance traerles, uniendo la arquitectura con la fotografía, la historia con los detalles de construcción, las diferentes perspectivas y ángulos fotográficos acompañados de data informativa.
Este post va dedicado al gran Banco Hipotecario, construido entre el año 1960 y 1966, ubicado en el barrio de San Nicolás en la ciudad autónoma de Buenos Aires con cercanía a la plaza de Mayo en la calle Reconquista y Bartolomé Mitre.
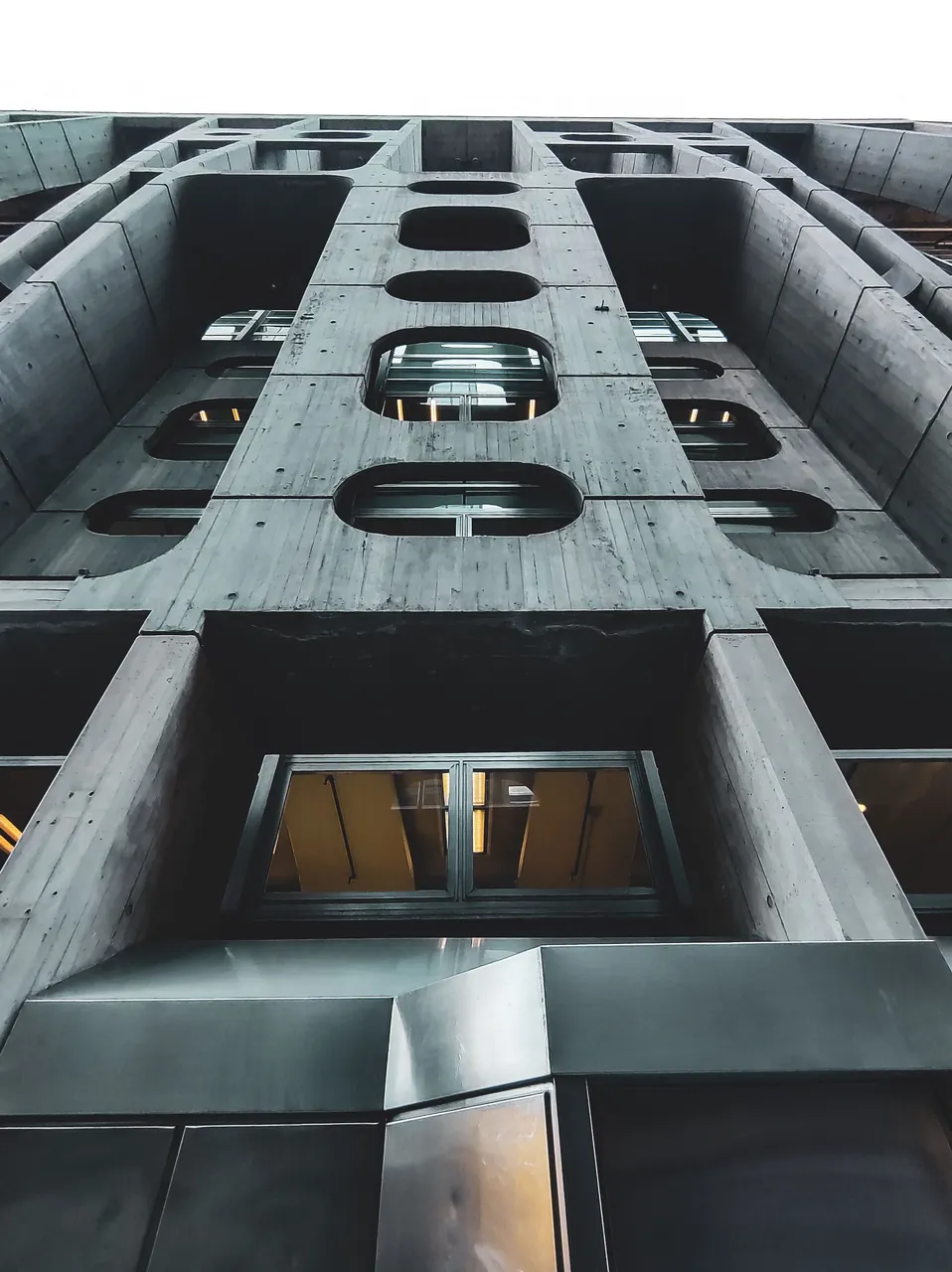
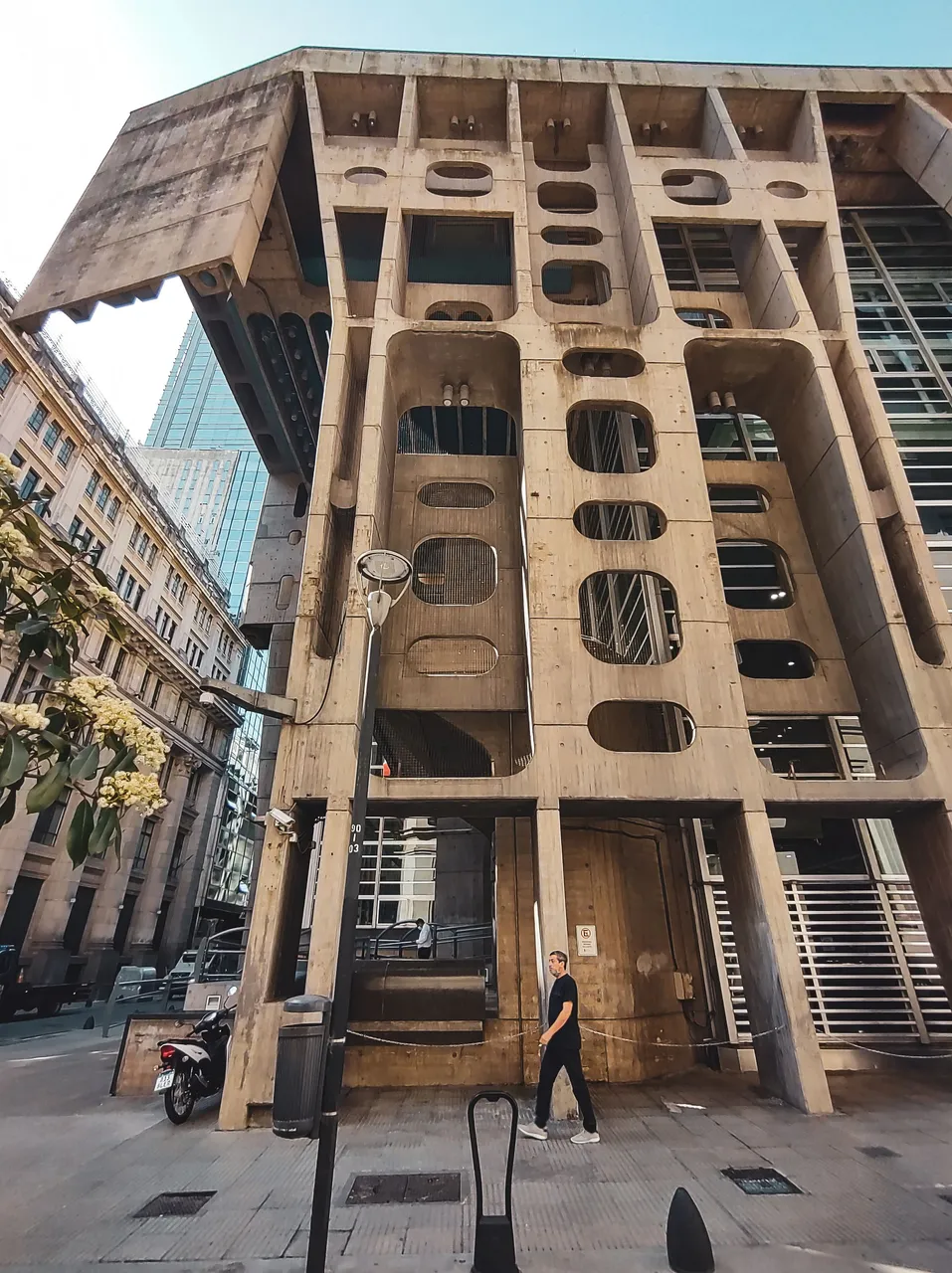
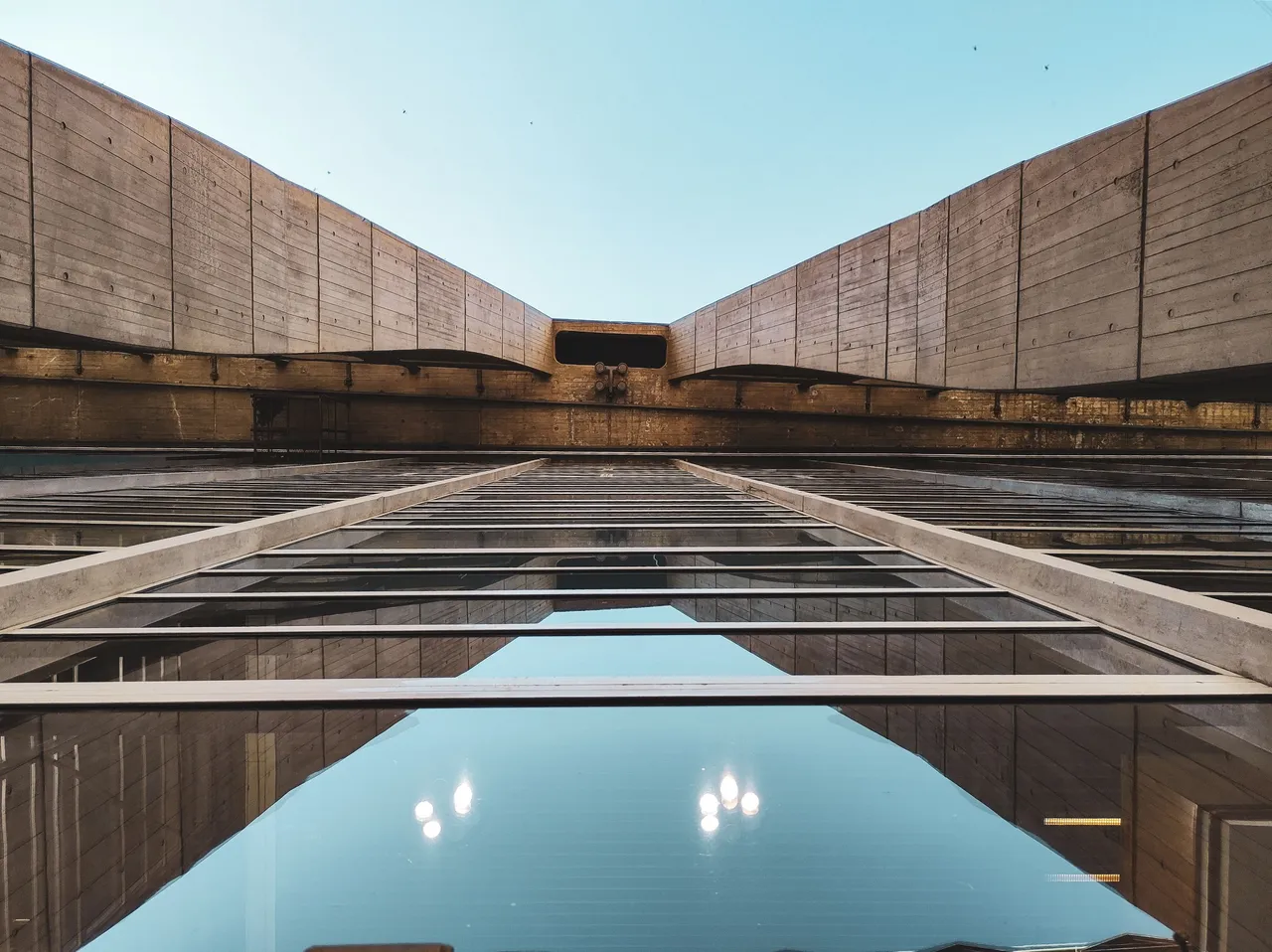

Formerly called Bank of London and South America in built under a reinforced concrete structural system under the brutalist architecture and we can mention several construction details for this great building.
It has a very peculiar facade in which reflects geometric cutouts that highlight its particularity, found treated in curves and perforated with great quality finish. It is a building considered by many as one of the best works of Argentine architecture of the twentieth century, carried out by architects Peralta Ramos, Agostini, Sanchez Elia and designer Clorindo Testa.
Anteriormente llamado Banco de Londres y América del Sur en construido bajo un sistema estructural de hormigón armado bajo la arquitectura brutalista y podemos mencionar diversos detalles de construcción para este gran edificio.
Posee una fachada bastante peculiar en la cuál refleja recortes geométricos que resaltan su particularidad, encontrados tratados en curvas y perforados con gran terminación de calidad. Es un edificio considerado por muchos como una de las mejores obras de arquitectura Argentina del siglo XX, llevado a cabo por los arquitectos Peralta Ramos, Agostini, Sánchez Elía y el diseñador Clorindo Testa.
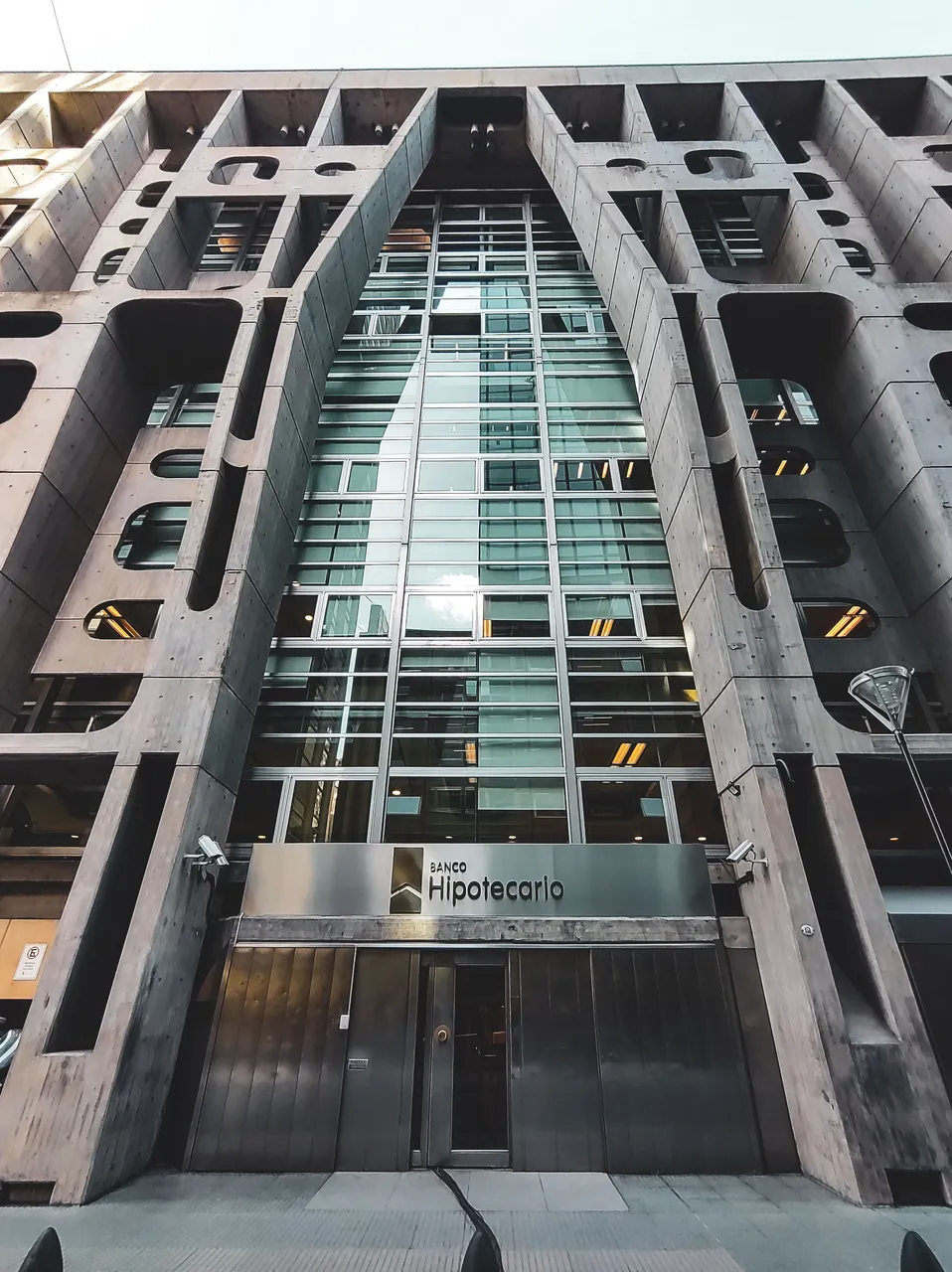
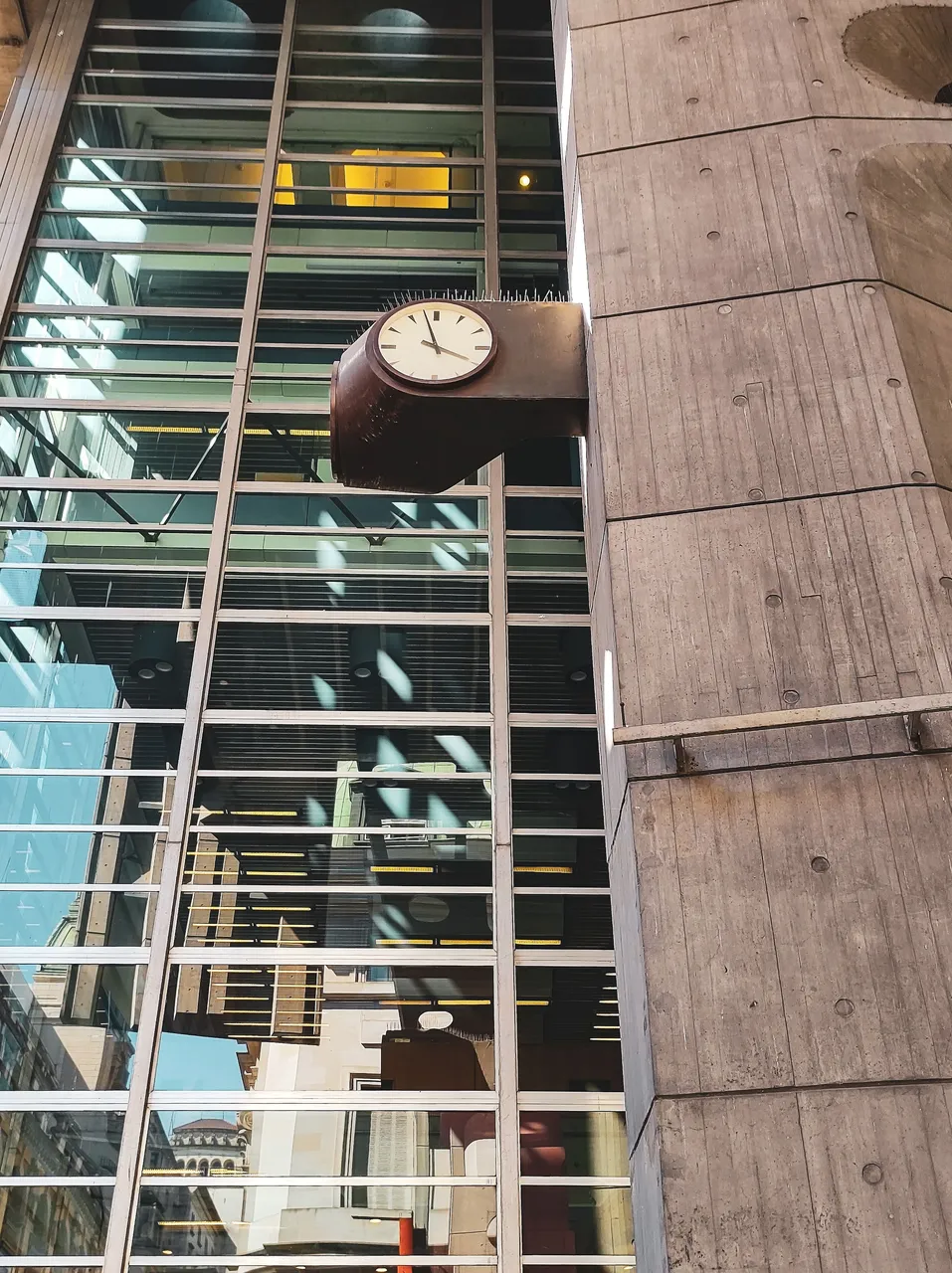
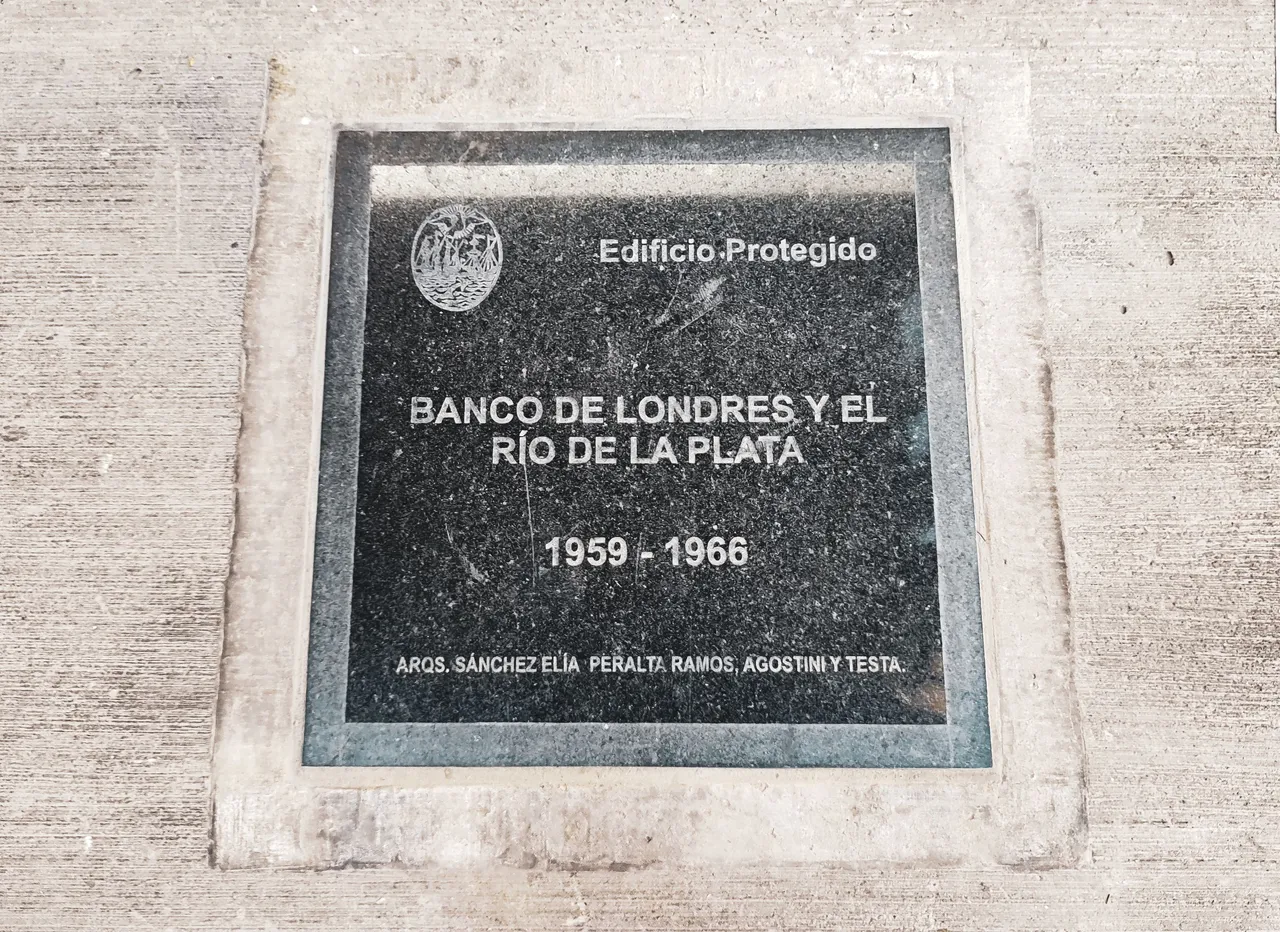

The building is a rectangular structure located on an extremely narrow corner between two very narrow streets. This building is composed of 8 floors and within the bank six levels of the central hall space are fragmented.
Each of these six levels are suspended from the ceiling by steel tensors and all this gives rise to the type of architectural style called Brutalism, which was a trend in Europe and had a great impact on the architecture of Argentina during the 1950s and 1960s.
El edificio es una estructura rectangular que se encuentra ubicada en una esquina extremadamente angosta entre dos calles muy estrechas. Este edificio está compuesto por 8 plantas y dentro del banco se fragmentan seis niveles del espacio del Hall central.
Cada uno de estos seis niveles se encuentran suspendidos del techo por tensores de acero y todo ésto da lugar al tipo de estilo arquitectónico llamado Brutalismo, el cuál fue tendencia en Europa y que tuvo muchísimo impacto en la arquitectura de Argentina durante la década de 1950 y 1960.
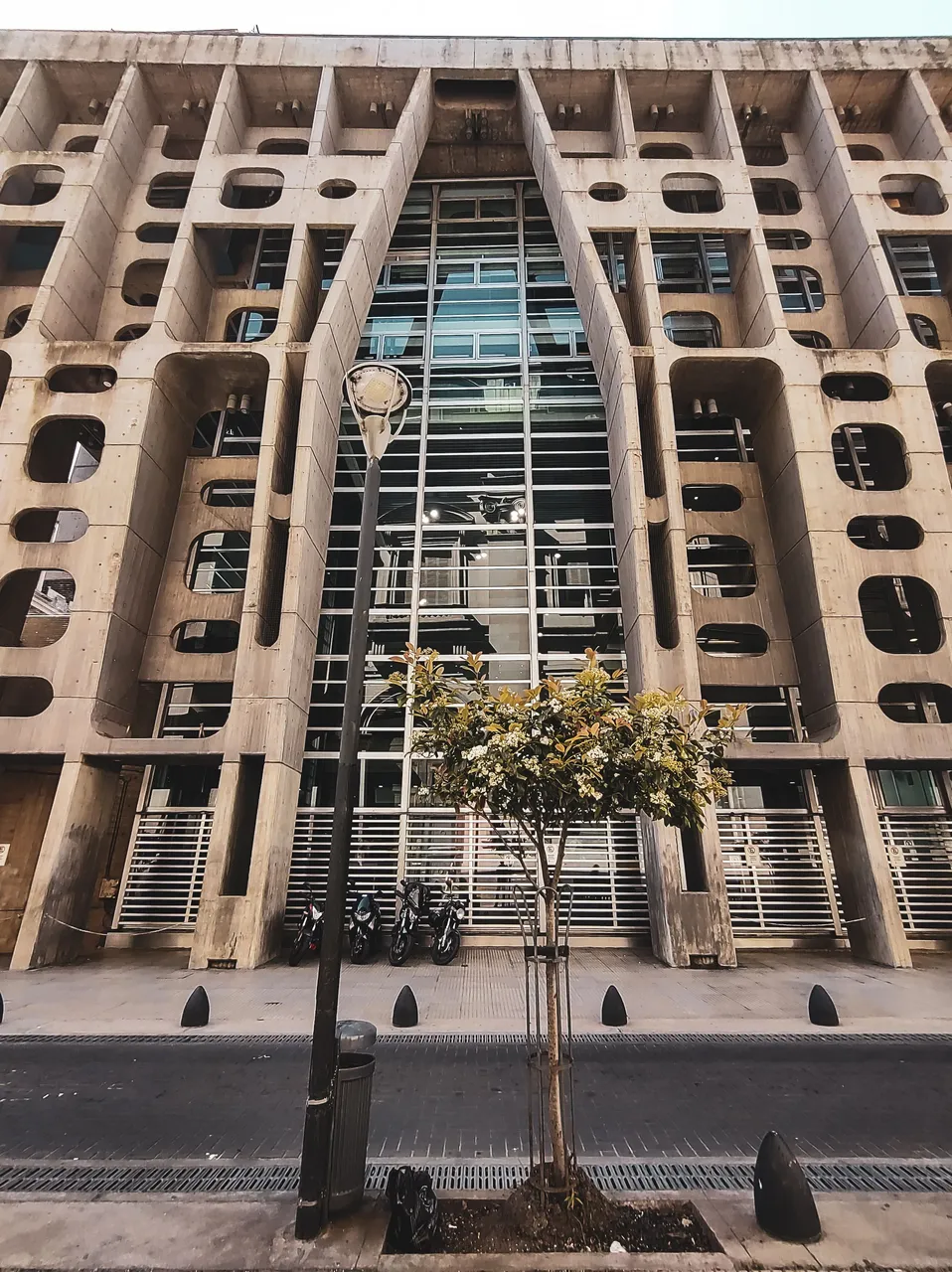
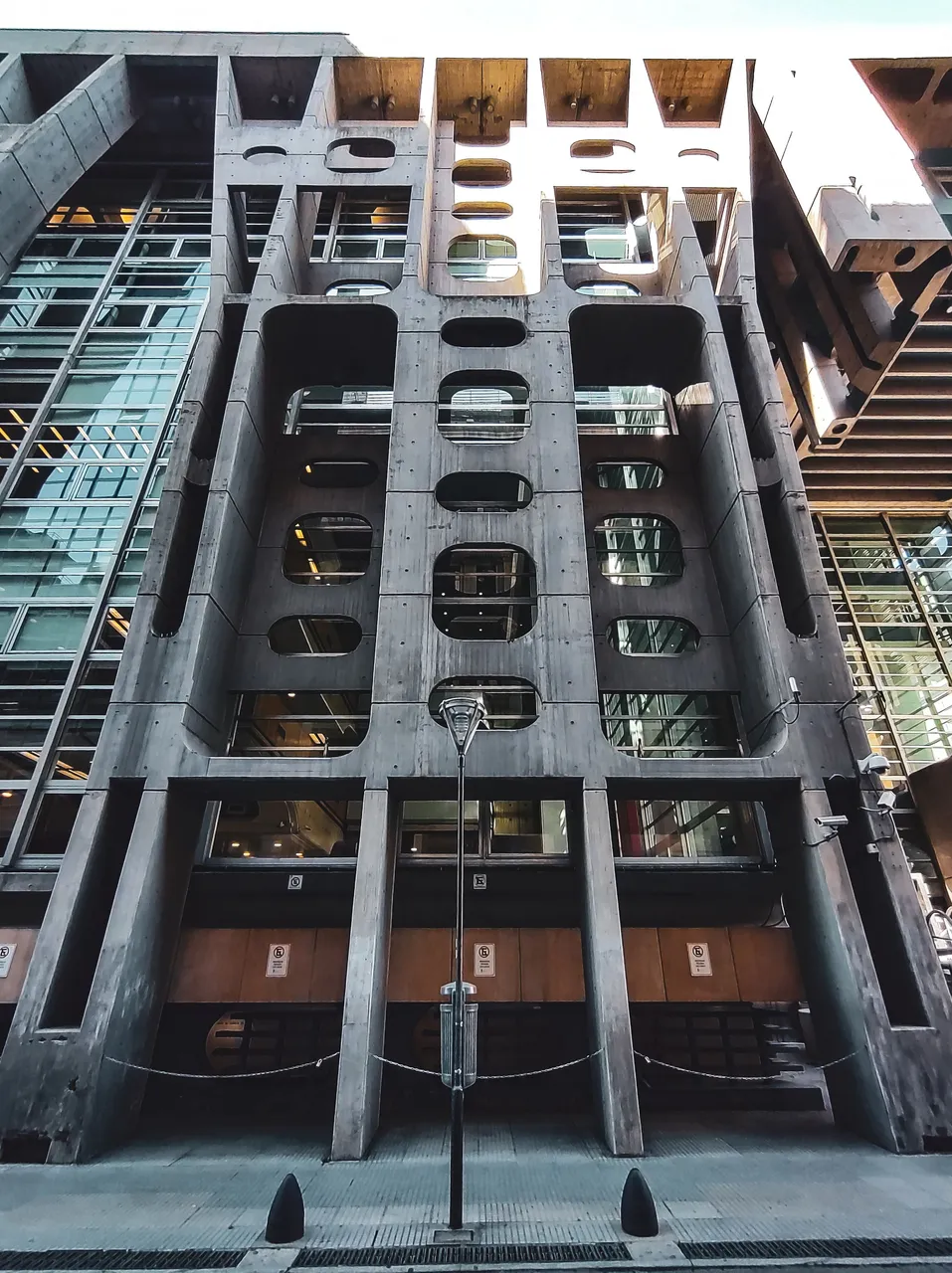
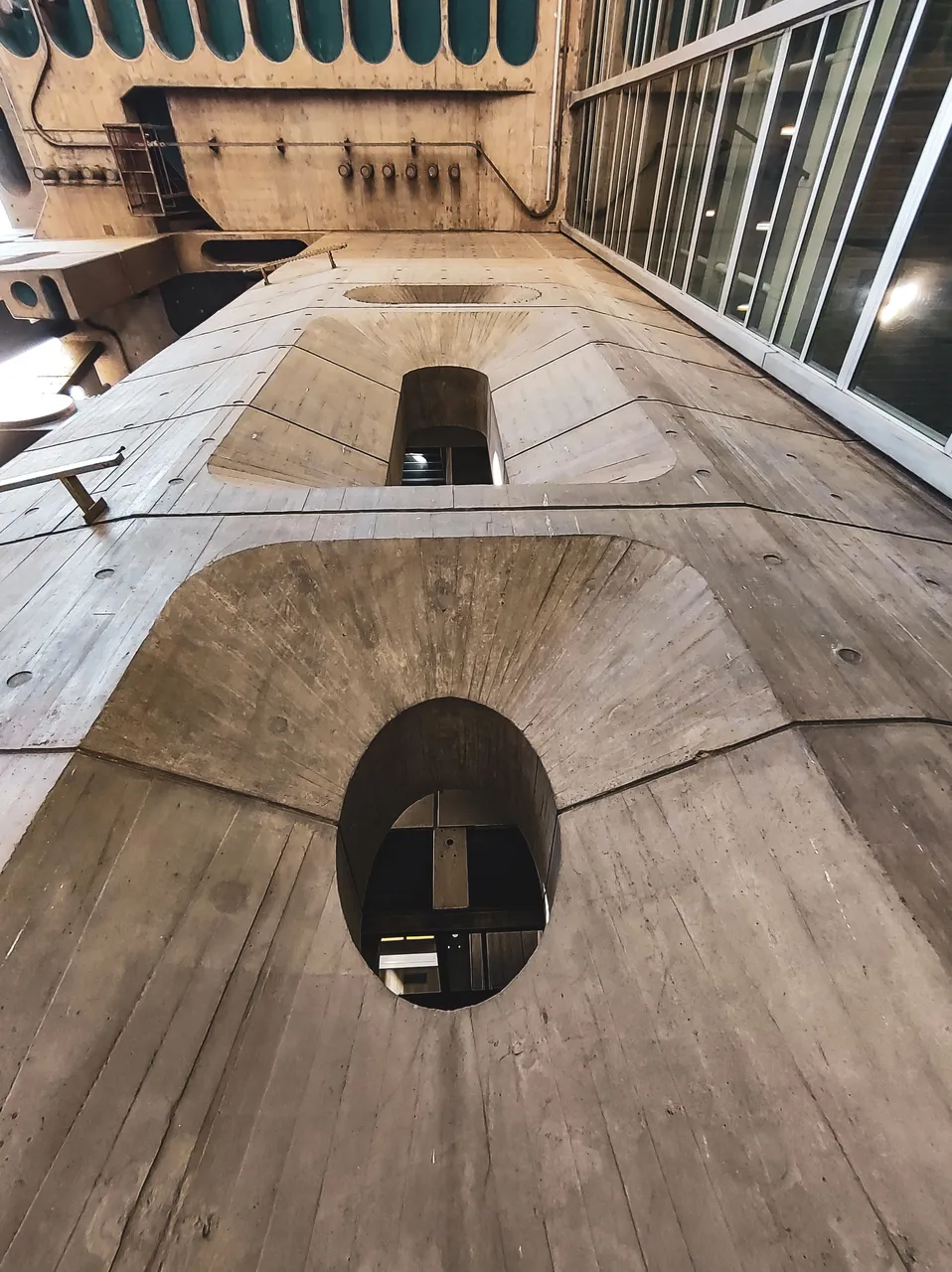

As for the artificial lighting, a model was sent to a specialist in New York City in the United States, who determined the shapes and distribution of the fixtures in order to generate glare-free lighting. These materials were manufactured in Buenos Aires taking into account the components sent by the specialist.
In 2011, the mortgage bank contacted the designer Clorindo Testa to propose an extension of his own work, so that he would agree to be in charge of the project at the age of 87 by then. The designer accepted the bank's proposal and announced that the edition would maintain its originality although he would give it a more contemporary style.
The building was inaugurated in August 1966 and was declared a national historic monument on December 2, 1999.
En cuanto a la iluminación artificial, se envió una maqueta a un especialista en la ciudad de New York en los Estados Unidos, el cuál determinó las formas y la distribución en la que debían estar los artefacto para así generar iluminación sin reflejos. Estos materiales fueron fabricando en el mismo Buenos Aires tomando en cuenta los componentes enviados por el especialista.
En el año 2011 el banco hipotecario contactó al diseñador Clorindo Testa para proponerle una ampliación de su misma obra, para que aceptara estar a cargo del proyecto a sus 87 años para ese entonces. El diseñador aceptó la propuesta del banco y anuncio que el edición mantendría su originalidad a pesar de que le daría un estilo más contemporáneo.
El edificio fue inaugurado en agosto del año 1966 y fue declarado monumento histórico nacional el 2 de diciembre del año 1999.
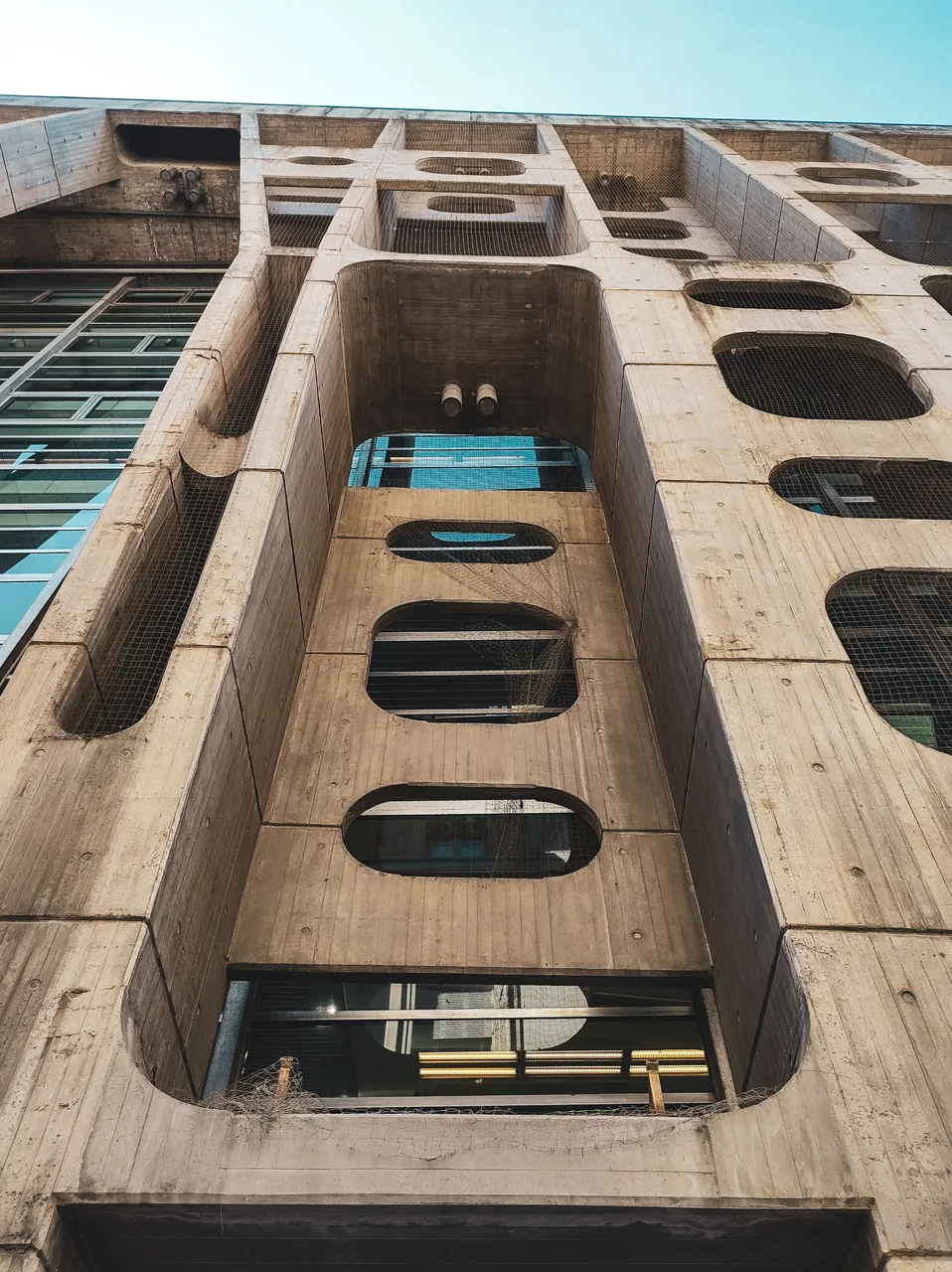
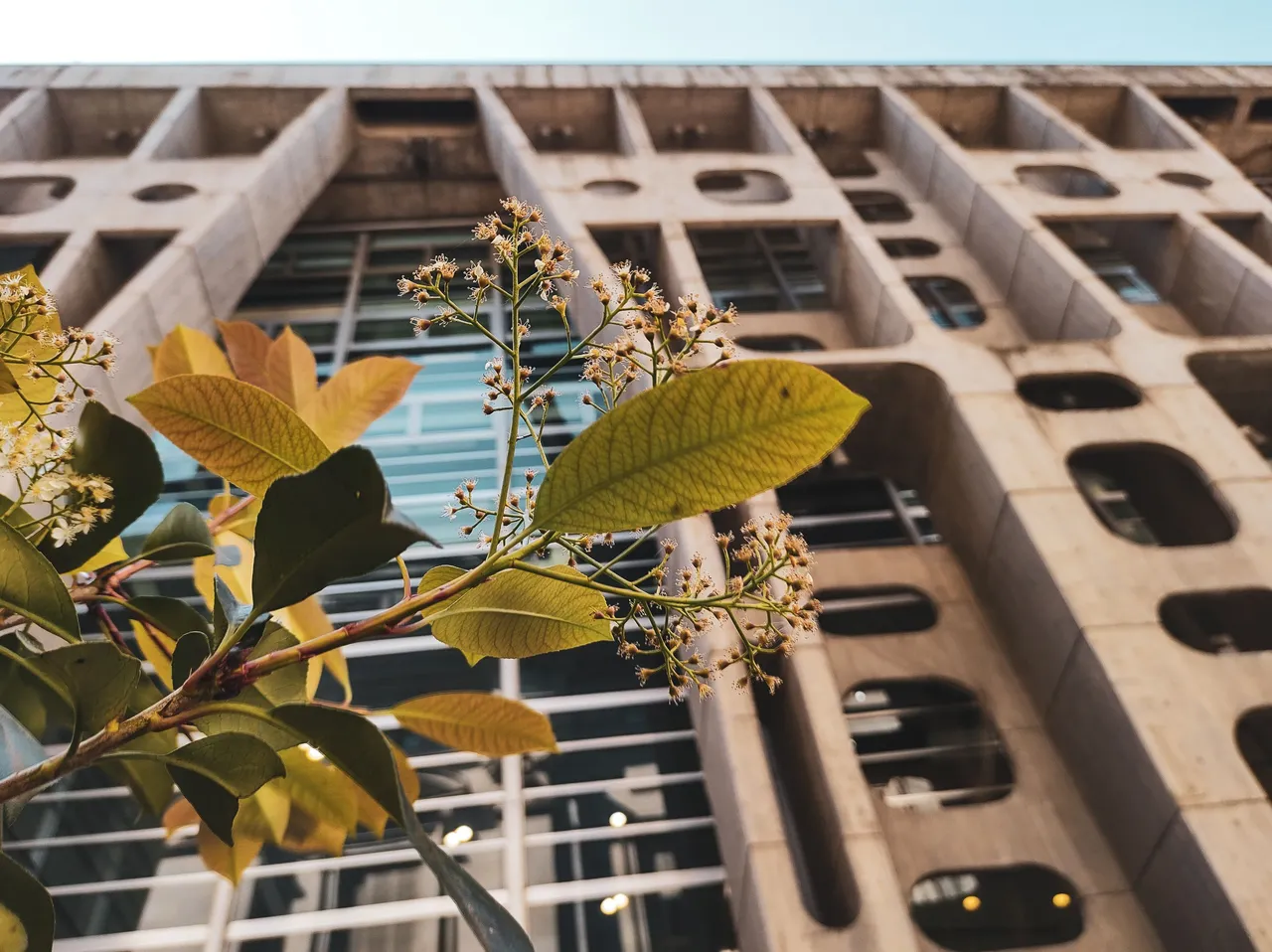

In this case, access to the interior of this building was much more difficult than in any other place, after talking for a long time with the security manager, it was impossible to gain access because it is a high security headquarters where it is not even allowed to take pictures due to internal security issues.
The building is frequently surrounded by private and public security personnel, such as police, security agents, among others.
En éste caso, acceder al interior de este edificio era mucho más difícil que en cualquier otro lugar, después de hablar muchísimo tiempo con el encargado de seguridad, fue imposible poder acceder ya que es una sede principal de alta seguridad en dónde incluso no está permito hacer fotografías por temas de seguridad interna.
El edificio frecuentemente está rodeado por efectivos de seguridad privada y pública, como policías, agentes de seguridad, entre otros.


Todas las fotos presentes en este post fueron tomadas por mi y son de mi autoría.
