Hello there to all of my architectural loving friends out there around the world.
I hope that you're well today and getting your fix of awesome, unique, creative, colourful, historic, contemporary and dynamic architecture and design around the world, whether it be above, below obvious or completely disguised....
For this article I feature the unusual and unique Docklands just slightly to the west of the Melbourne CBD during a walk there around there late Sunday afternoon as the wind blew through the buildings and I did exactly what @tattoodjay and I were laughing about a few days ago- Start, speed, stop, shoot, start, speed, stop, shoot and repeat all the way through about 200 photos! (So HAPPY that we can shoot in the digital age instead of the analogue era of film.....)
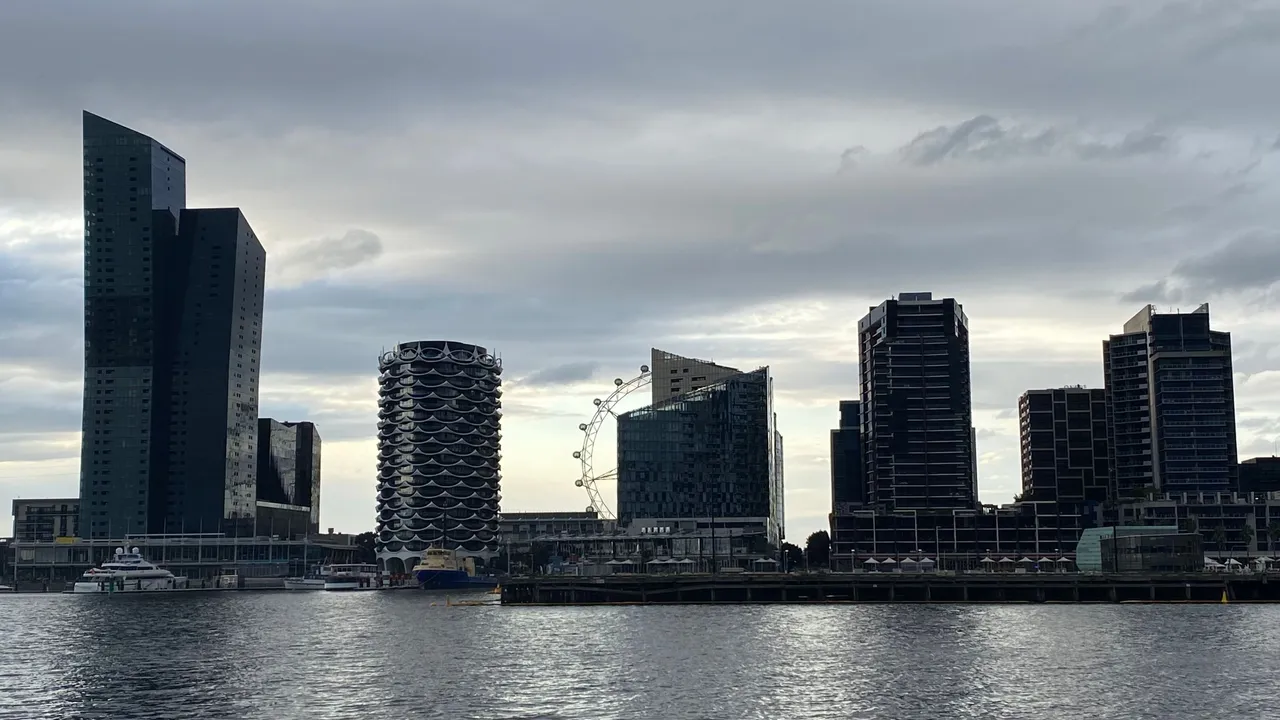
In this article, I am not going to focus on one particular building or architectural style though as that would talk a month of Sundays to do- more even!
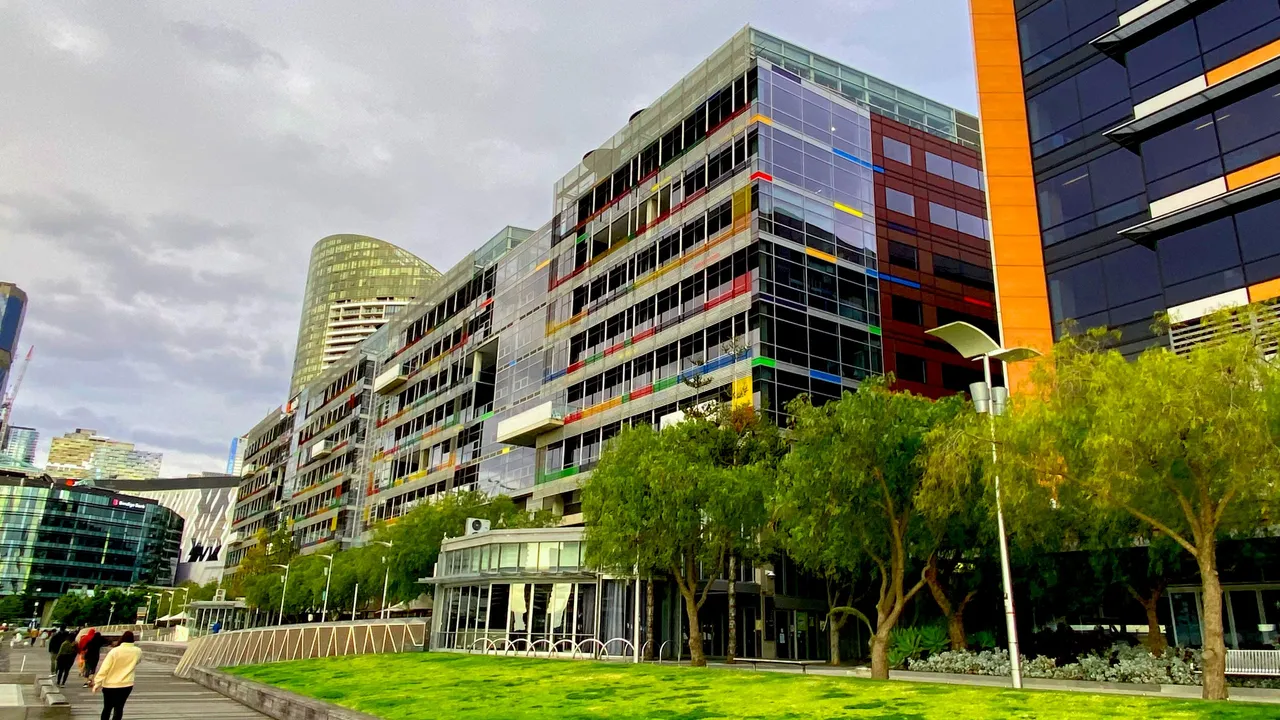
Instead, I am going to take you on a tour so you can see the wide variety of eclectic and unique design styles in no particular order so you can see the fantastic contrasting mosaic of buildings
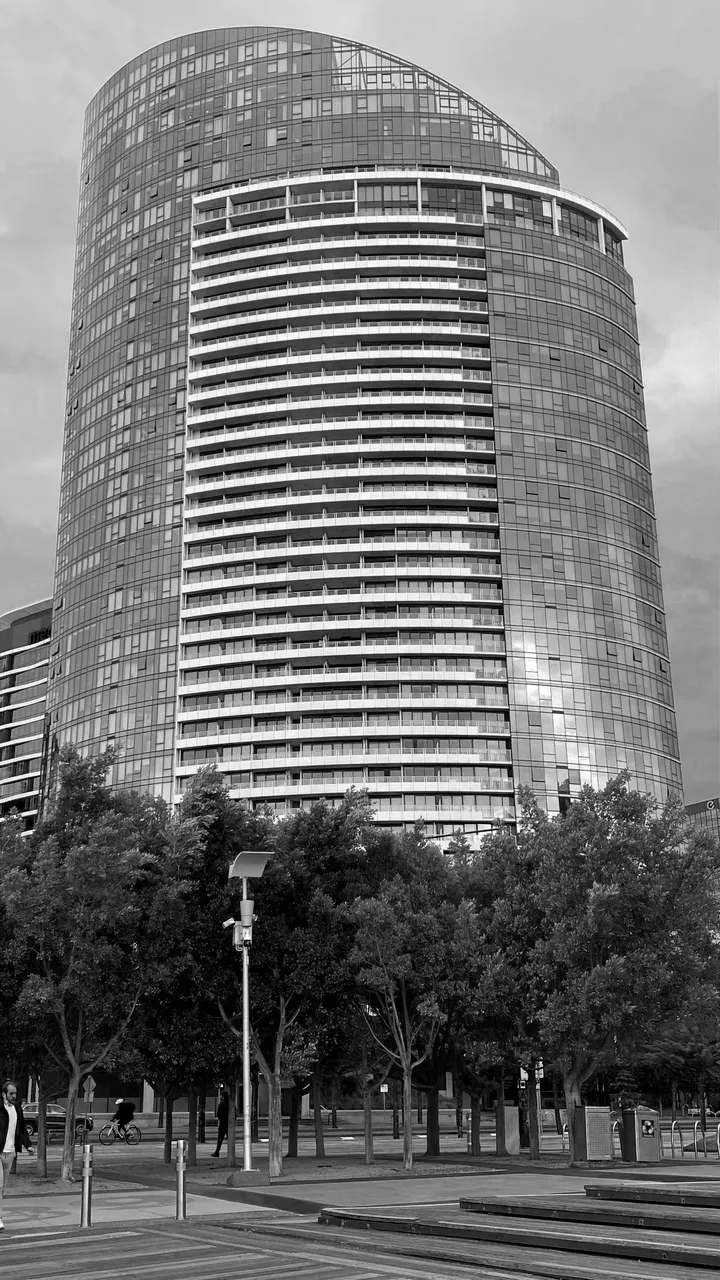
That tower their way into the skyline here, with smooth rounded sides, sharp, protruding angles, short and squat, tall and narrow and everything in between
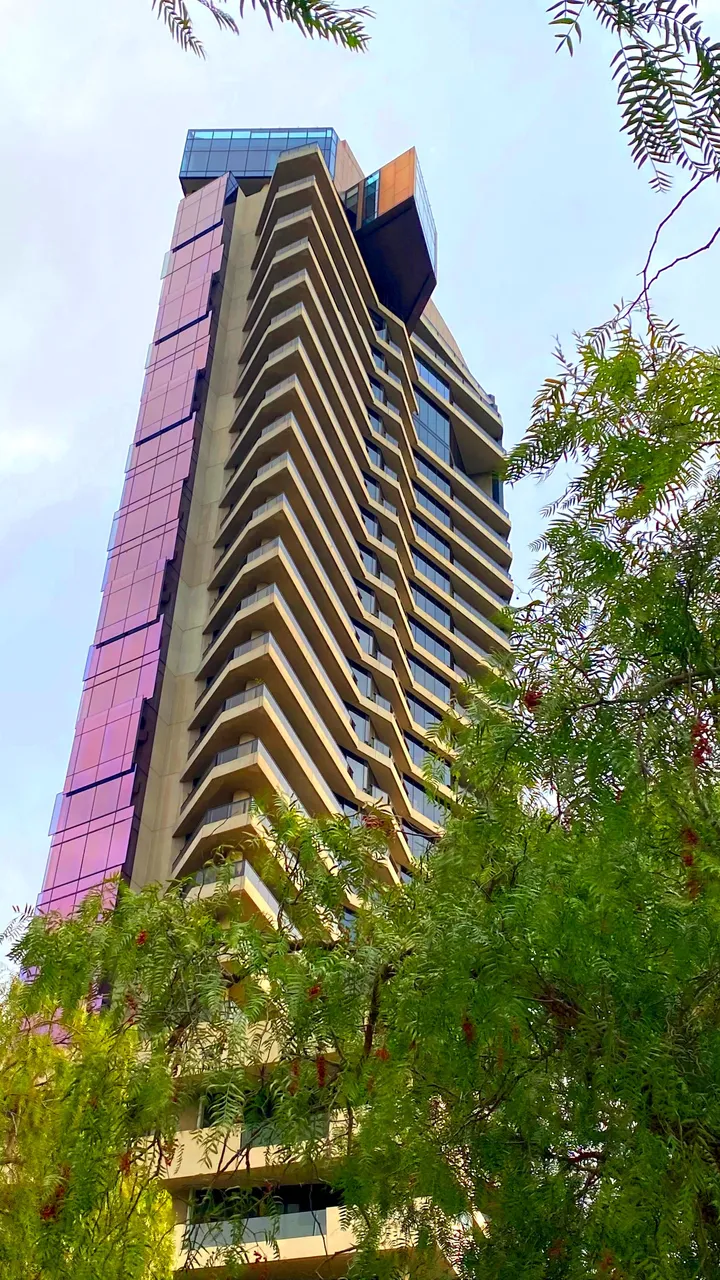
And let you decide which building you would like me to put the spotlight on in my next #architectureanddeisgn post! I know which one I am going to do, but what about you???
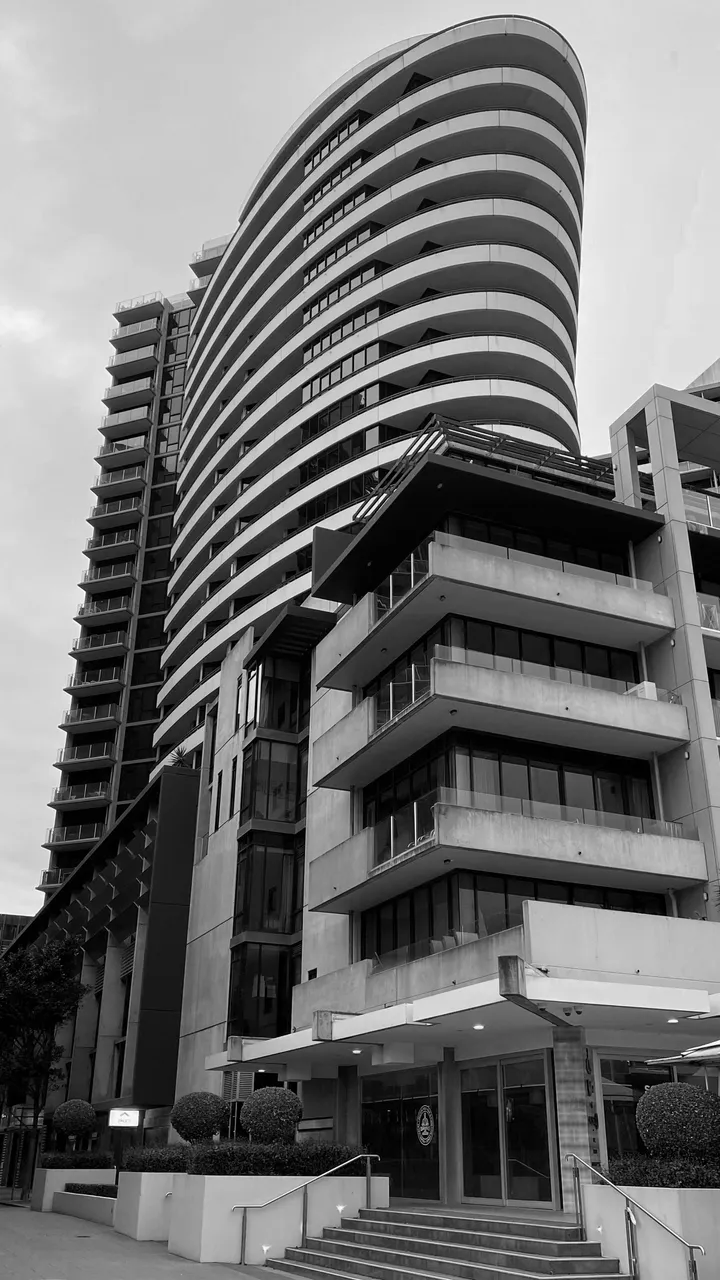
Docklands has got quite a checkered history and I remembered when I first moved down here in 2005, it was like a cold, windy ghost town. And I will tell you about that history in next weeks #WednesdayWalk post, so look out for that too.
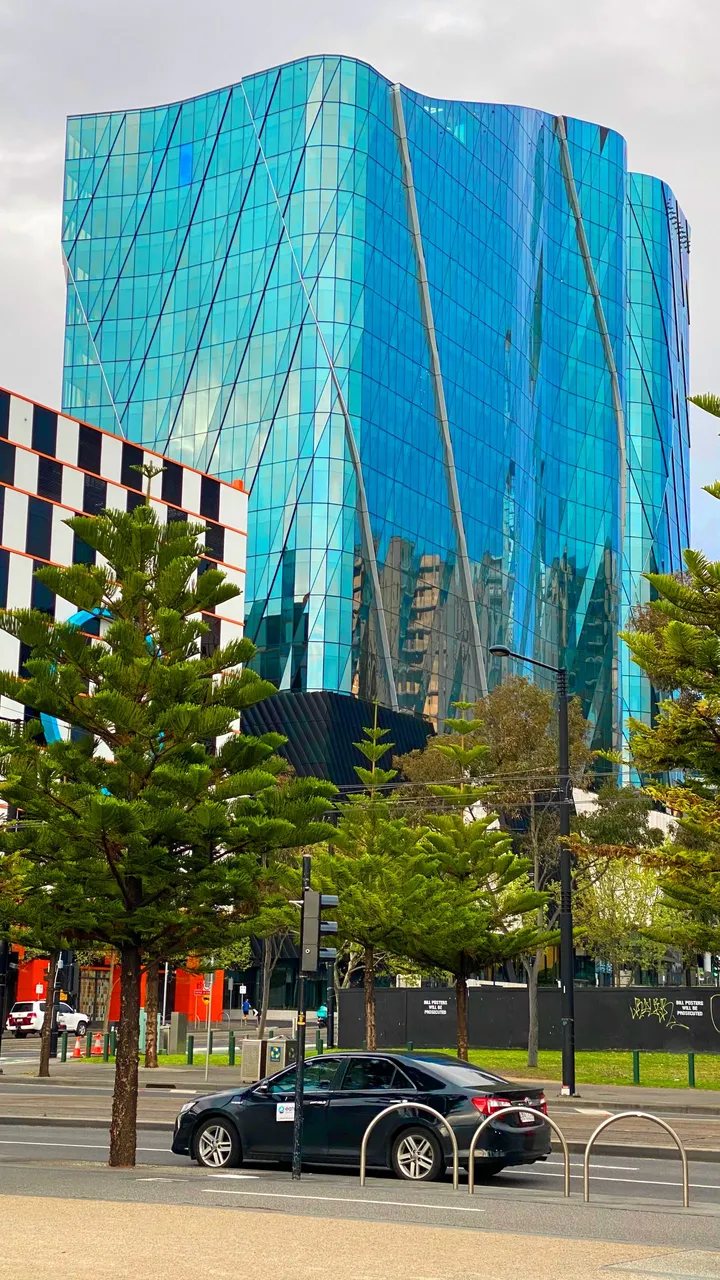
The buildings were being built, many were already up and ready to move into, but not many people wanted to live here- even though I heard that the residential rent was pretty good.
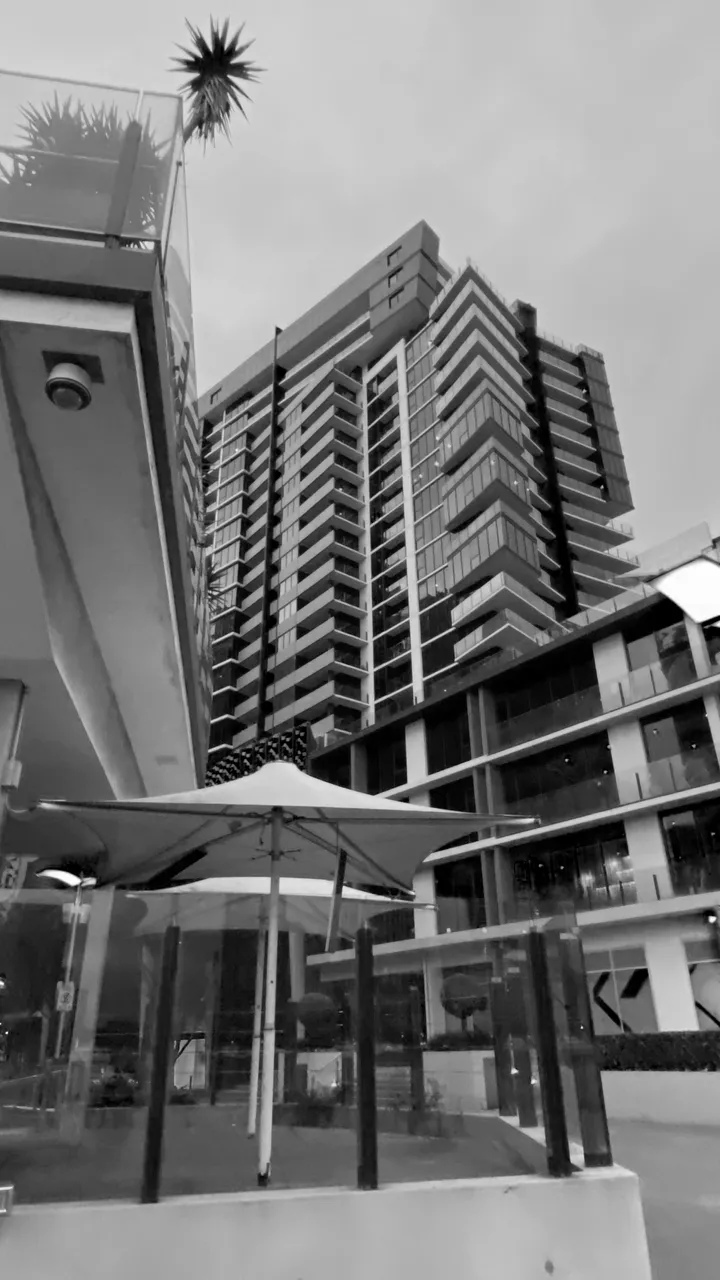
And then they built the Melbourne Star and along with that indoor and outdoor hoping avenues, restaurants bars and cafe to go too. Then people started moving in and the rent went up.
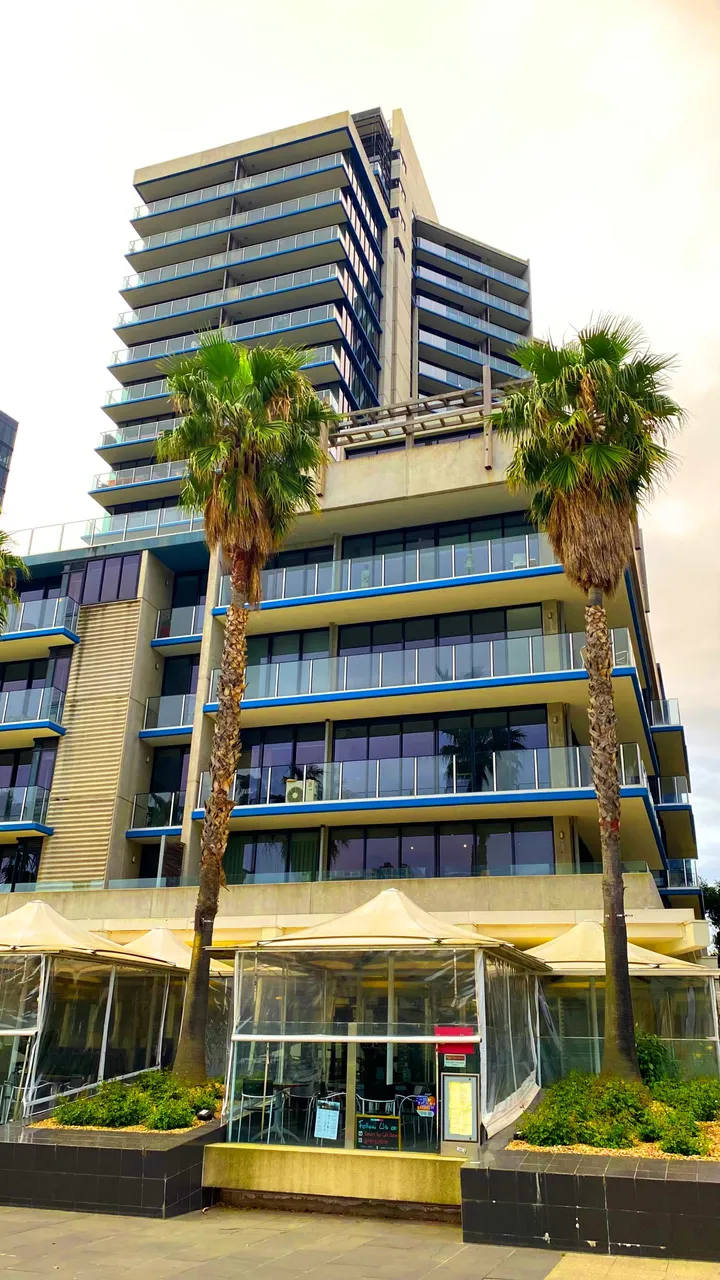
And then in 2009 only 40 days AFTER the then Southern Star, observation wheel started spinning, it stopped.
And Docklands once again became a ghost town and one where the retailers couldn't afford to pay their commercial rent, and neither could many of the residents.
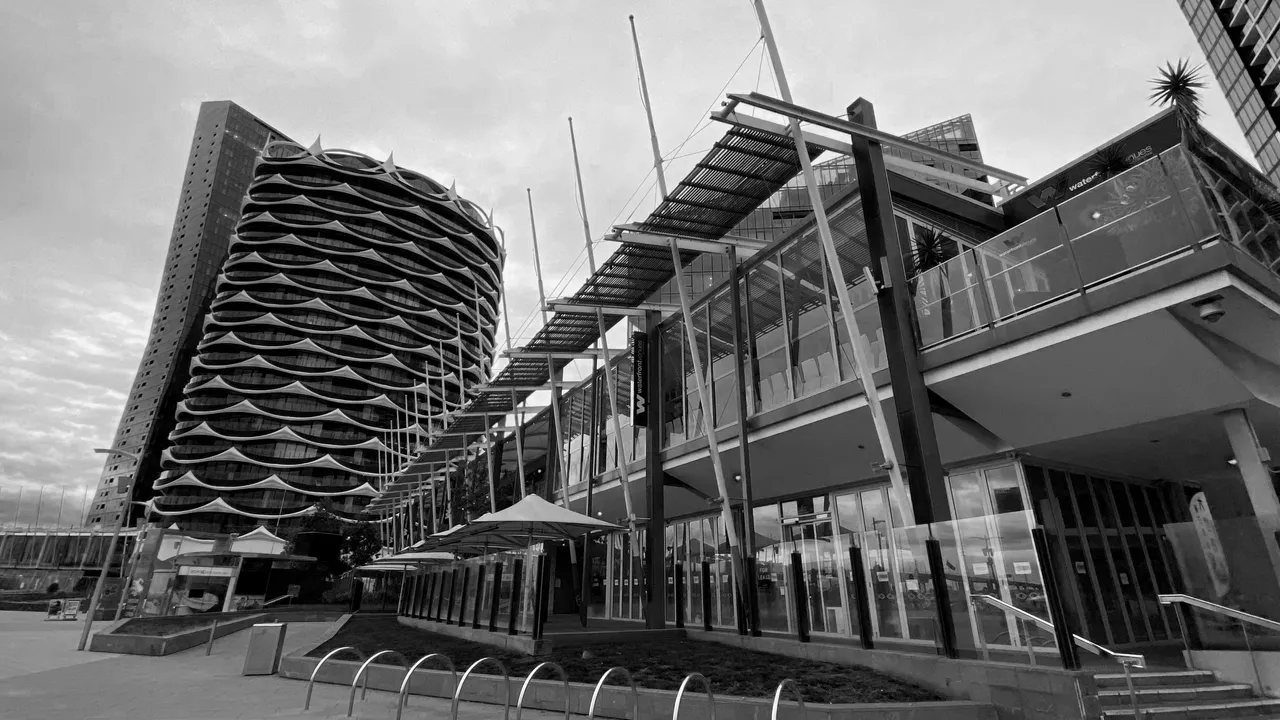
Not only had the original construction and opening of the then Southern Star been delayed by 2 years, but plagued by both real and imagined problems since the first days of construction, the repair stage also took almost another 5 years to complete with numerous issues occurring.
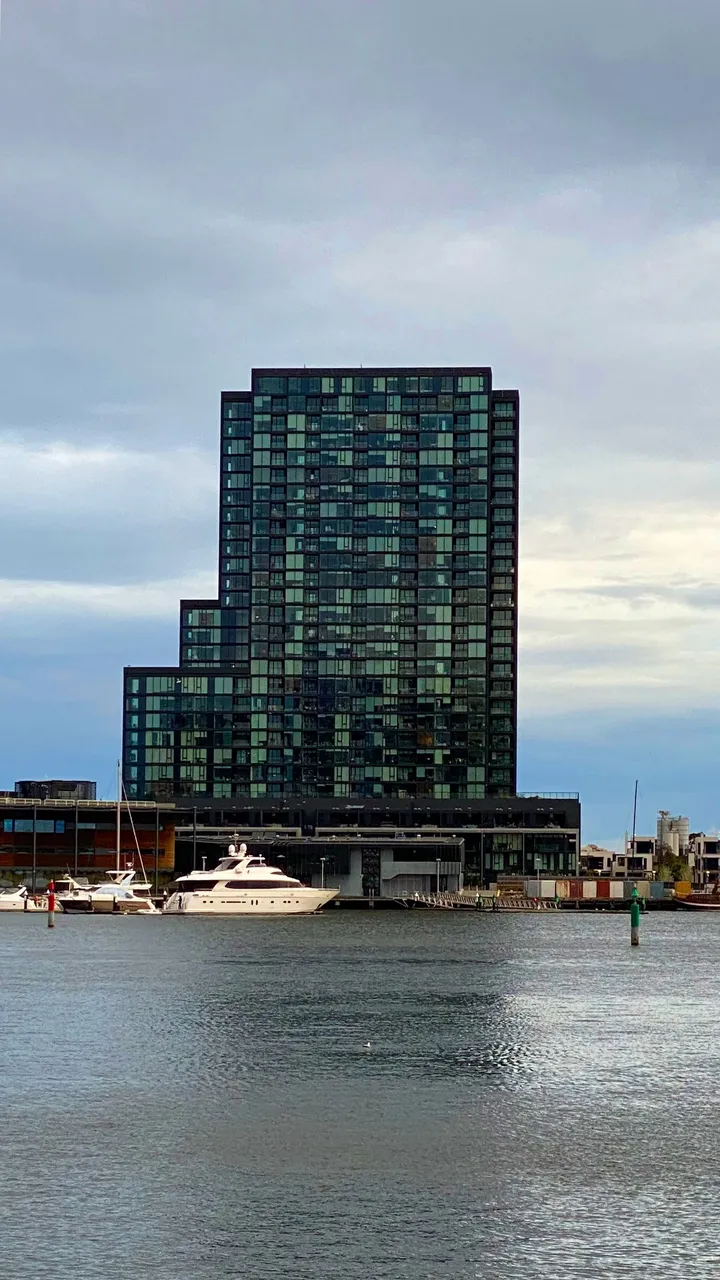
Then it stopped spinning again in 2014, but only for a day. Lucky for us though, they kept on the twinkling coloured lights, dancing through each night to light up the Docklands skyline, then back on track again, it started going round, taking visitors and locals alike around to check out the sprawling Melbourne expanse, until Covid hit and I don't think it's spun again since.
And now apparently it won't be spinning ever again.
Sadly, they have also turned off my disco lights too....😔
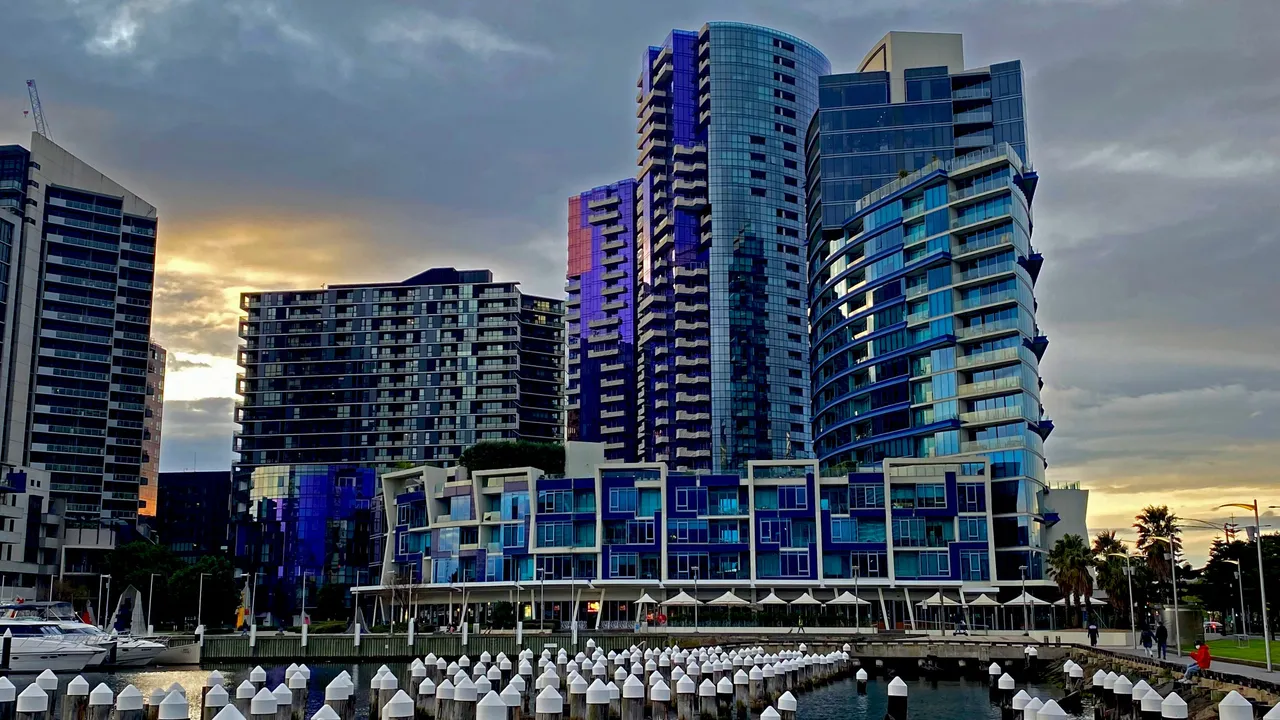
So Docklands itself is broken up into a number of precincts, which are each being designed and built by a different development company.
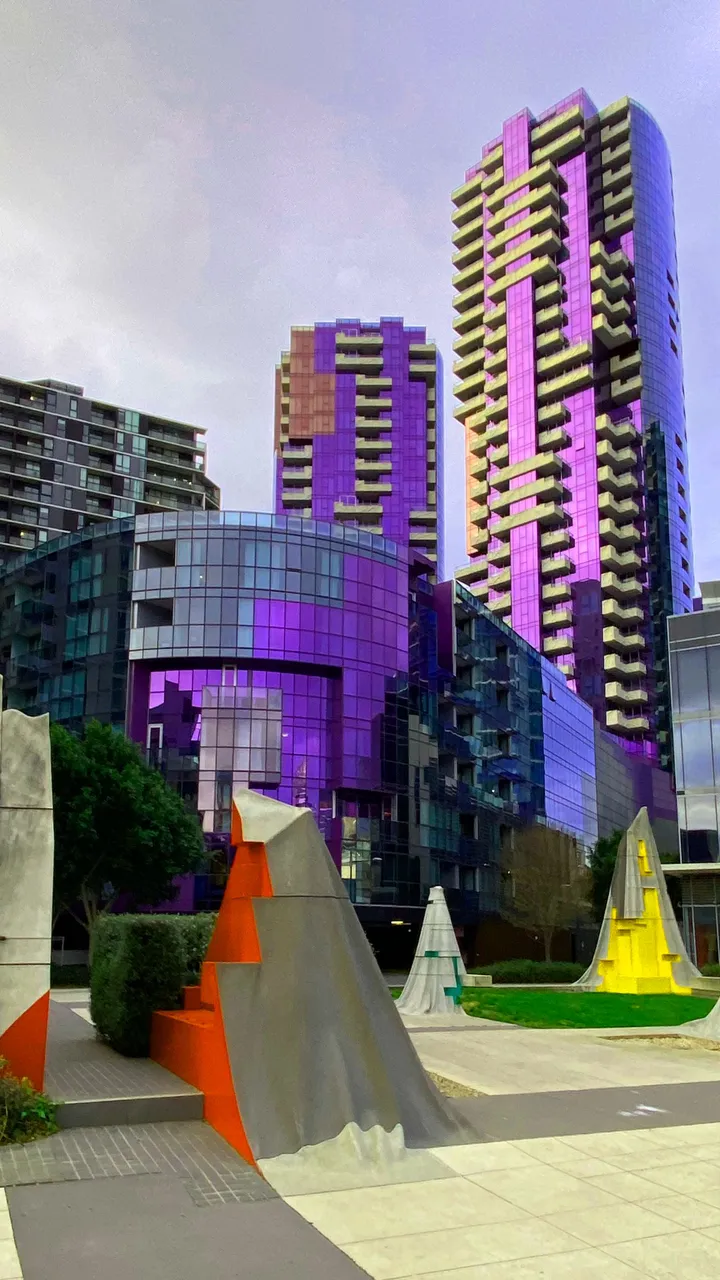
The Batman's Hill precinct is bordered by the Yarra River to the south, Spencer Street to the east, Docklands Stadium to the north and Victoria Harbour to the west. The precinct is named after the historical landmark Batman's Hill,[citation needed] which was once located within the area.
It is a mixed-use precinct including commercial and retail space, entertainment, hotels, residential sections, restaurants, cultural sites and educational institutions as well as the historic Rail Goods Shed No. 2, which was split in half to allow for the extension of Collins Street into Docklands, providing businesses with an address that is considered to be prestigious.
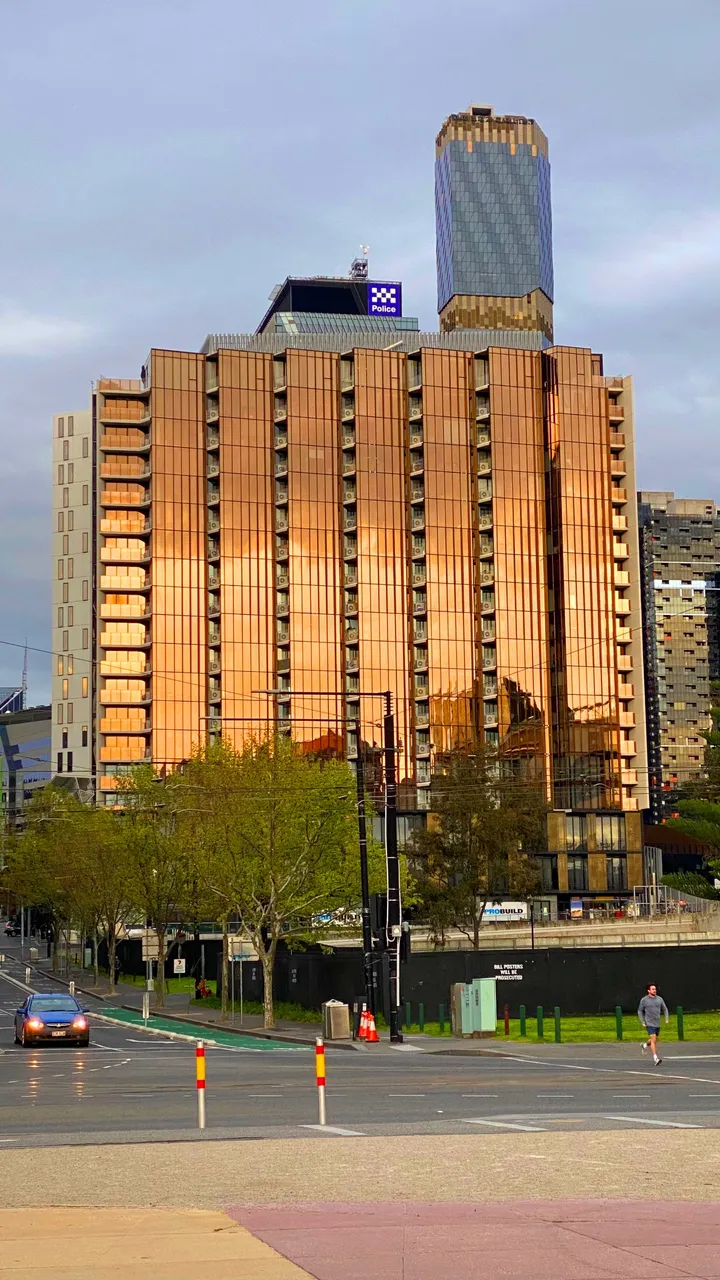
Collins Square (previously Village Docklands) is a ~2Ha site within the Batman's Hill precinct. It was developed by Walker Corporation.
Collins Square is the outcome of a split of precincts in the tender process in 2000, which resulted in Goods Shed South, 735 Collins Street and Sites 4A-4F, originally awarded to the Kuok Group and Walker Corporation.
A masterplan prepared by Marchese + Partners in conjunction with Bligh Voller Nield architects was approved in early 2002. It included a 60-storey Shangri-La Hotels and Resorts tower with a Collins Street address and a mix of commercial and residential towers, as well as the refurbishment of the southern half of Goods Shed No. 2 into a night market and food hall.
In mid-2007, a new masterplan was prepared by Bates Smart. In it a new 38-storey office tower replaced the Shangri La Hotel on Collins Street and the number of streets is reduced from four to three, replaced by pedestrian thoroughfares. Overall there will now be five office buildings, ranging in height from 155m (to roof) to 36m, a 10,000sqm retail and public space, and the refurbishment of the Goods Shed with a 'Lantern' structure addressing Collins Street. The entire precinct is aiming for a 5 Star Green Star rating.
Construction of Collins Square was completed in 2018.
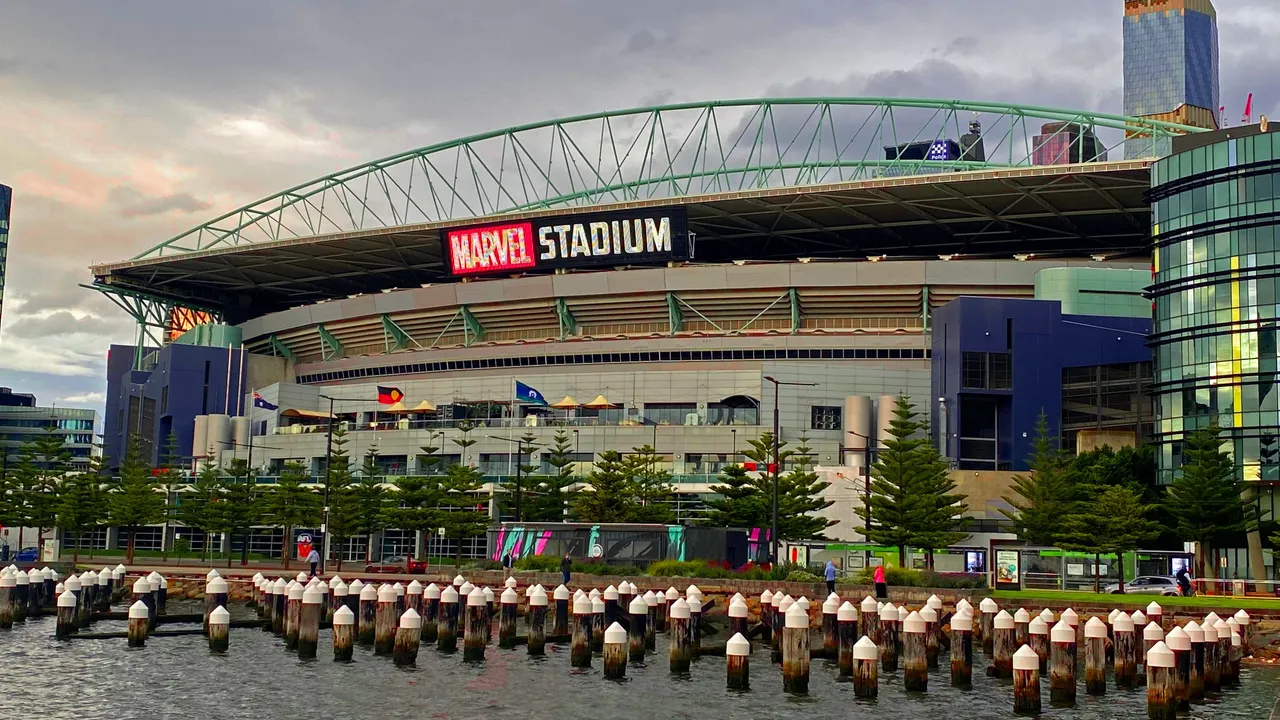
The Stadium Precinct, which sits on the eastern edge of Docklands, consists of Docklands Stadium- NOW MARVEL STADIUM, PREVIOUSLY ETIHAD STADIUM, Seven Network's Melbourne digital broadcasting centre, Victoria Point, Bendigo Bank offices and Quest serviced apartments. It is linked to Southern Cross station and the Melbourne CBD by the Bourke Street pedestrian bridge, built over railway lines.
Docklands Stadium (originally Colonial Stadium) was opened in March 2000. The ability for the structure to have both open and closed roof configurations has seen it host many sports events, including Australian Rules Football, soccer, cricket and rugby as well as concerts.
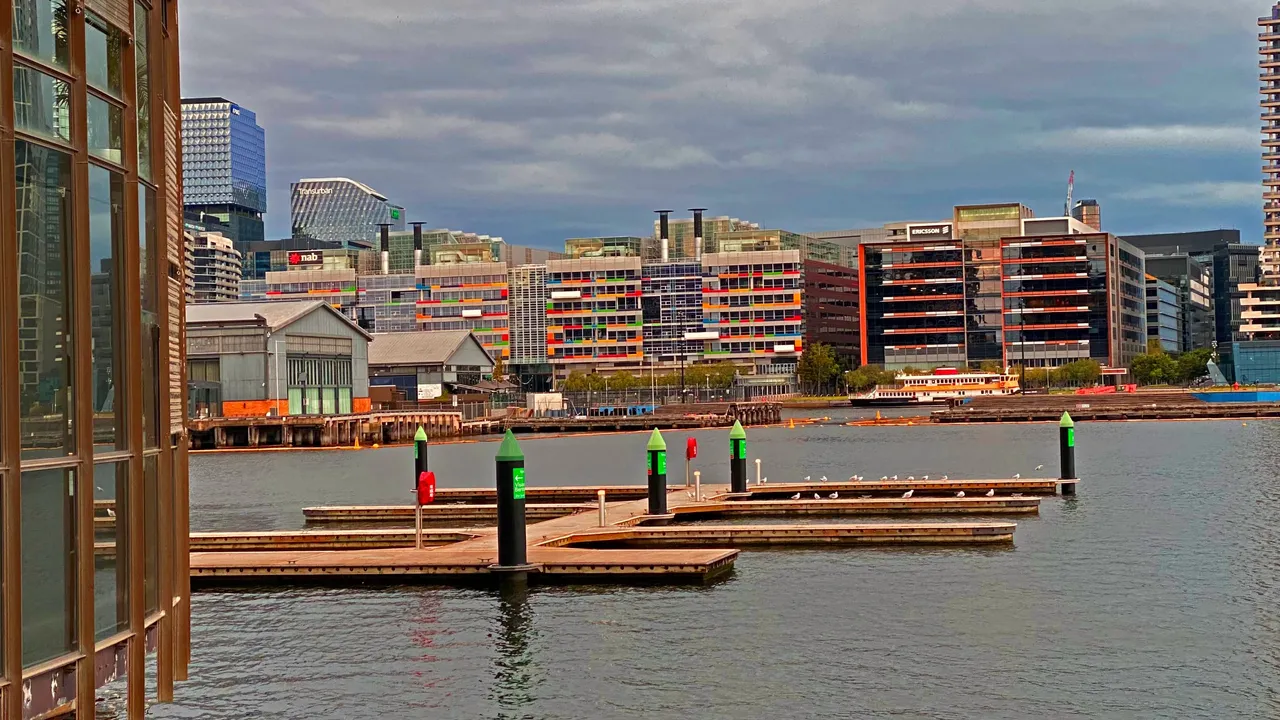
Digital Harbour is a waterfront that has an area of 44,000 square metres, with development intended to expand to include 220,000 square metres of commercial, residential, SOHO units and retail space. At present[when?] only three buildings have been completed; 1010 LaTrobe Street/Port 1010 (home to VicTrack, Australian Customs and Border Protection Service), and the Innovation Building (home of the Telstra Learning Academy and Innovation Centre). A third building, Life.lab currently resides at 198 Harbour Esplanade, while a fourth, 1000 LaTrobe Street, is expected to commence shortly.
Port 1010 received the Commercial Architecture Award at the 2007 Victorian Architecture Awards, held on Friday 13 July.[19]
The Digital Harbour Business Association was launched in 2011. This is a group of businesses established in the Digital Harbour precinct in the Docklands. The precinct is a destination for IT, Media and other related businesses. The aim of the association is to promote the businesses within Digital Harbour to the wider Docklands Community and the Melbourne CBD.
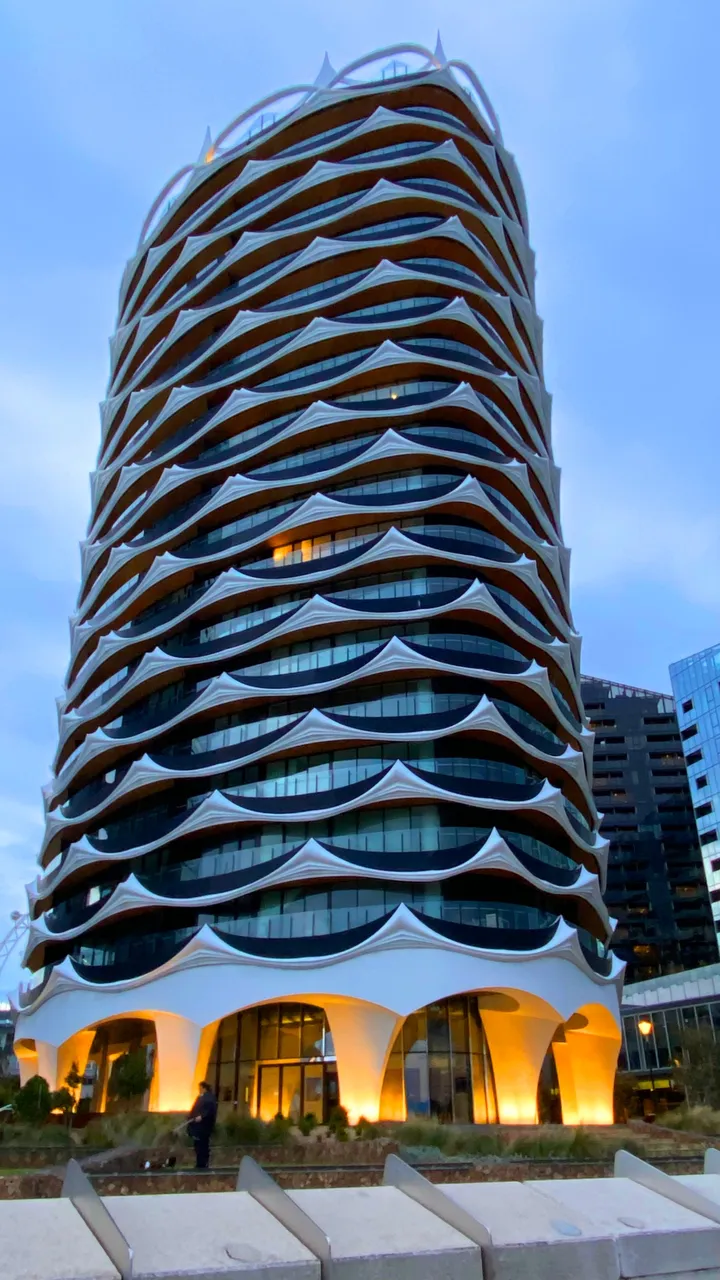
The Victoria Harbour Precinct is the centrepiece of Docklands. The precinct includes a proposed extension of Collins Street and Bourke Street to meet at the water's edge. It has an area of 280,000 square metres, with 3.7 kilometres of waterfront. The 12-year construction plans for Victoria Harbour include residential apartments, commercial office space, retail space, community facilities and the development of public spaces such as Grand Plaza, Harbour Esplanade, Docklands Park and Central Pier.
One of the first completed office buildings in the precinct was the colourful National Australia Bank (NAB) headquarters, located at 800 Bourke Street, which accommodates approximately 3,600 staff. The building has large open floor plates, an atria, a campus-style workplace and a four-star energy rating.
The first residential tower to be built at Victoria Harbour was Dock 5. Rising 30 storeys, it was designed by Melbourne firm John Wardle Architects and HASSELL. Dock 5 derives its name from its location, which was known as Dock 5.
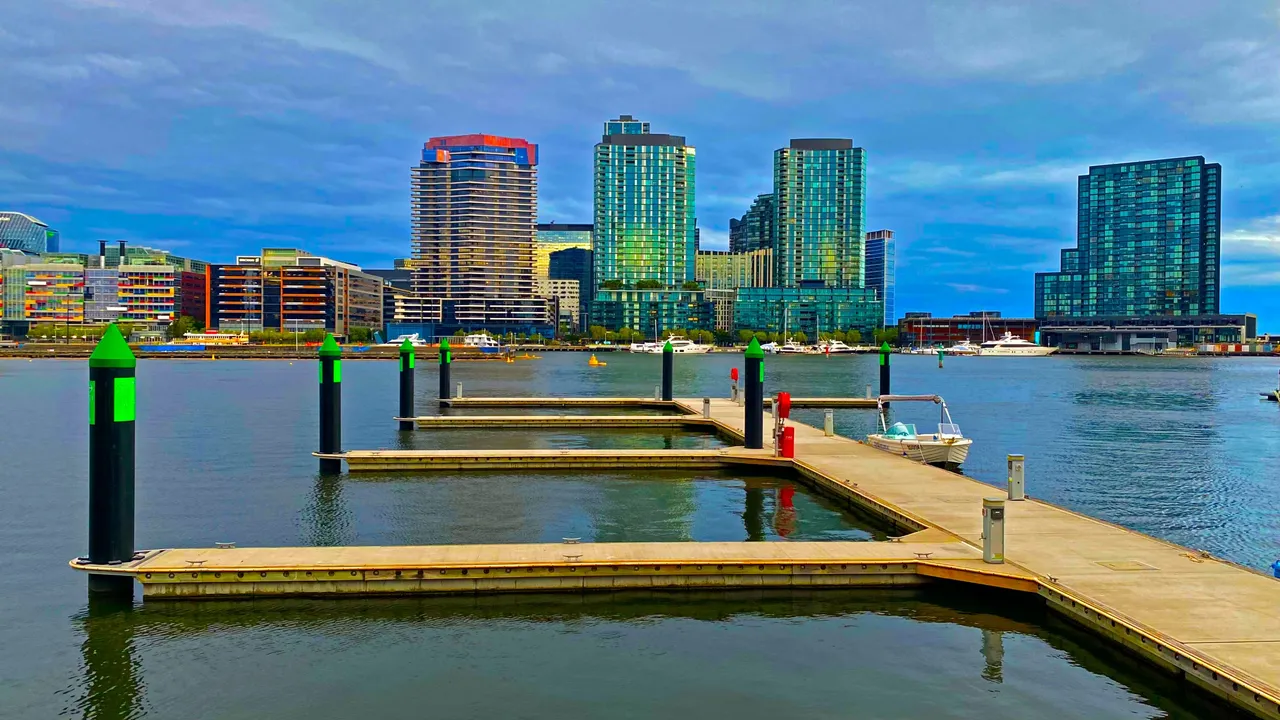
NewQuay, opened in 2002, was one of the first residential and commercial developments in Docklands. It currently has six residential towers and a podium building developed by the MAB Corporation. The flagship building, Palladio - which is shaped like the prow of a ship - is named after Italian architect Andrea Palladio. The podium building, Sant'Elia is named after another Italian architect, Antonio Sant'Elia. The rest are named after Australian artists: Nolan (Sidney Nolan), Arkley (Howard Arkley), Boyd (Arthur Boyd), and Conder (Charles Conder). In 2013, the construction of the twin residential towers "The Quays" was completed.
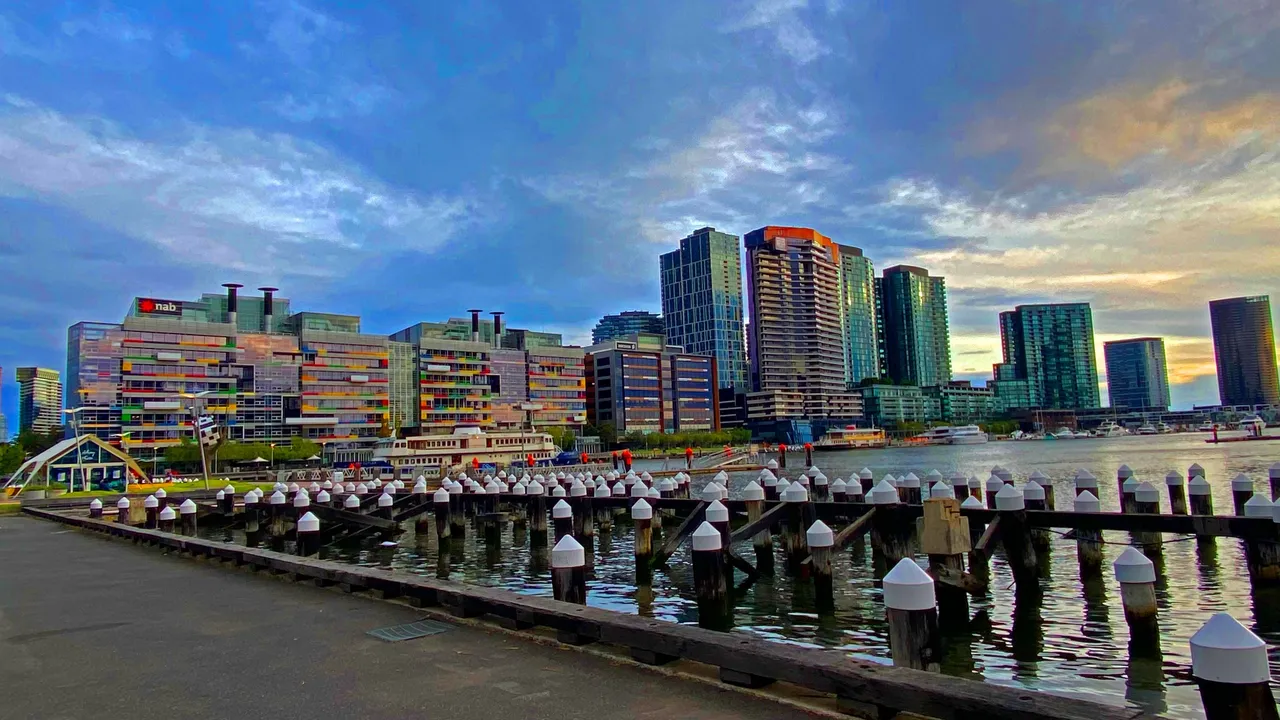
Yarra's Edge is a residential precinct being developed by Mirvac, and the only Docklands precinct south of the Yarra River. When complete, it will consist of 11 apartment towers, costing A$1.3 billion, and cover 0.15 km2.
Yarra's Edge was one of the first developments in Docklands, with construction of Tower 1 commencing in 2000. It is divided into 3 smaller precincts:
The Marina Precinct - Comprising the marina and boardwalk, with six residential towers ranging in height from 25 to 47 storeys
The Park Precinct - Comprising Point Park and two residential towers
The River Precinct - Comprising a mix of lower-level, less intense terrace-style developments and three high-rise towers towards the Bolte Bridge
Yarra's Edge is a residential precinct being developed by Mirvac, and the only Docklands precinct south of the Yarra River. When complete, it will consist of 11 apartment towers, costing A$1.3 billion, and cover 0.15 km2.
Yarra's Edge was one of the first developments in Docklands, with construction of Tower 1 commencing in 2000. It is divided into 3 smaller precincts:
The Marina Precinct - Comprising the marina and boardwalk, with six residential towers ranging in height from 25 to 47 storeys
The Park Precinct - Comprising Point Park and two residential towers
The River Precinct - Comprising a mix of lower-level, less intense terrace-style developments and three high-rise towers towards the Bolte Bridge
To date only five apartment towers have been completed, as well as the RekDek (located in the podium of Tower 1 and featuring a gymnasium and 25-metre lap pool), a public promenade, Point Park (with an outlook towards the Melbourne CBD) and a mix of restaurants, cafes and retail, including a day spa and a convenience store. Yarra's Edge also has a 175-berth marina, giving boat owners previously unavailable proximity to Crown Casino and the city
On this occasion, I didn't get to Yarra's Edge but was there this time last year also during lockdown and posted about it in the WednesdayWalk community, however I don't think it's quite as spectacular as the central part of Docklands that I am sharing with you here....
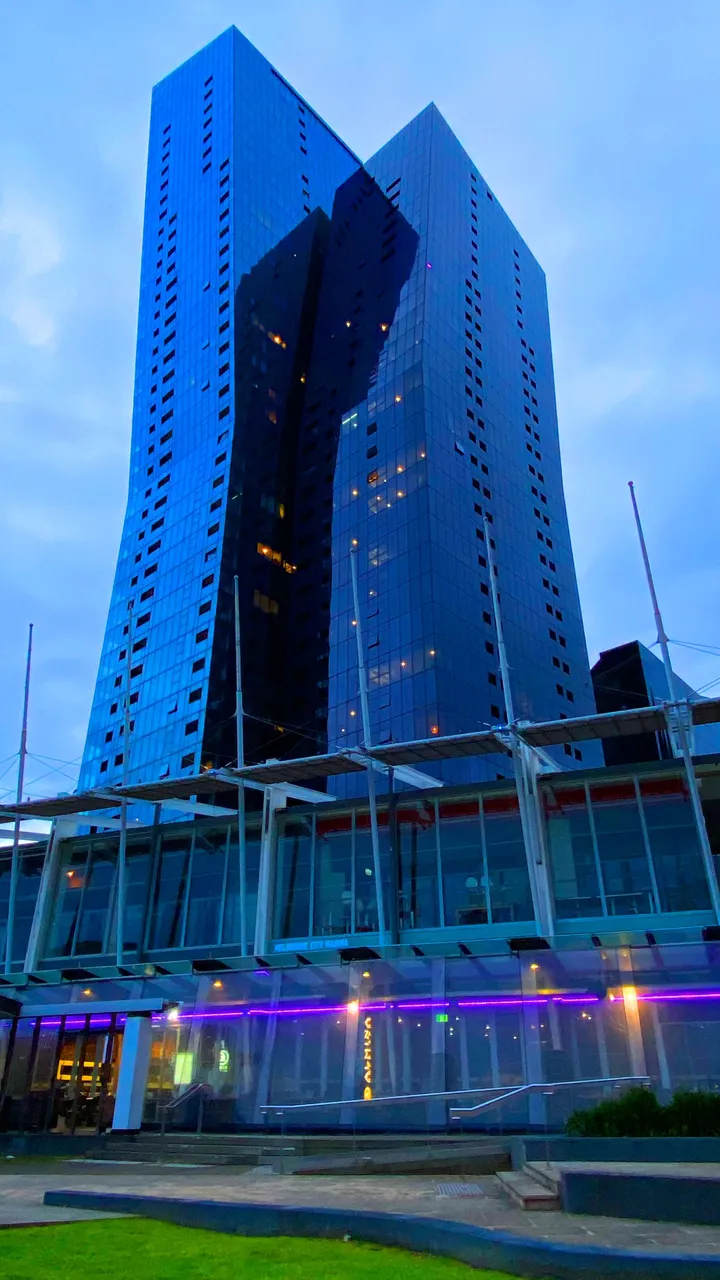
Waterfront City is a shopping and entertainment area that includes The District Docklands shopping mall, Melbourne Star Observation wheel, Icehouse ice sports and entertainment centre, and numerous shops and cafes which are centred on this area.
The Precinct features an integration of retail, waterfront entertainment, tourism, dining, commercial and urban community. It has an area of 193,000 square metres.
Stage One was completed in December 2005, in time for the Melbourne stopover of the Volvo Ocean Race in January – February 2006 and the Commonwealth Games in March 2006. The precinct originally featured a large circus tent, which hosted the International Circus Spectacular, as well as a mosaic of local entertainers and a number of bronze statues, including Kylie Minogue, John Farnham, Graham Kennedy, Nellie Melba and Dame Edna Everage.
Stage Two includes a public entertainment area incorporating the Melbourne Star (previously Southern Star), a 120-metre (390 ft) tall Ferris wheel in the shape of a seven-pointed star, and The District Docklands Shopping Mall. Waterfront city is home to Australia's first Costco Warehouse Store.
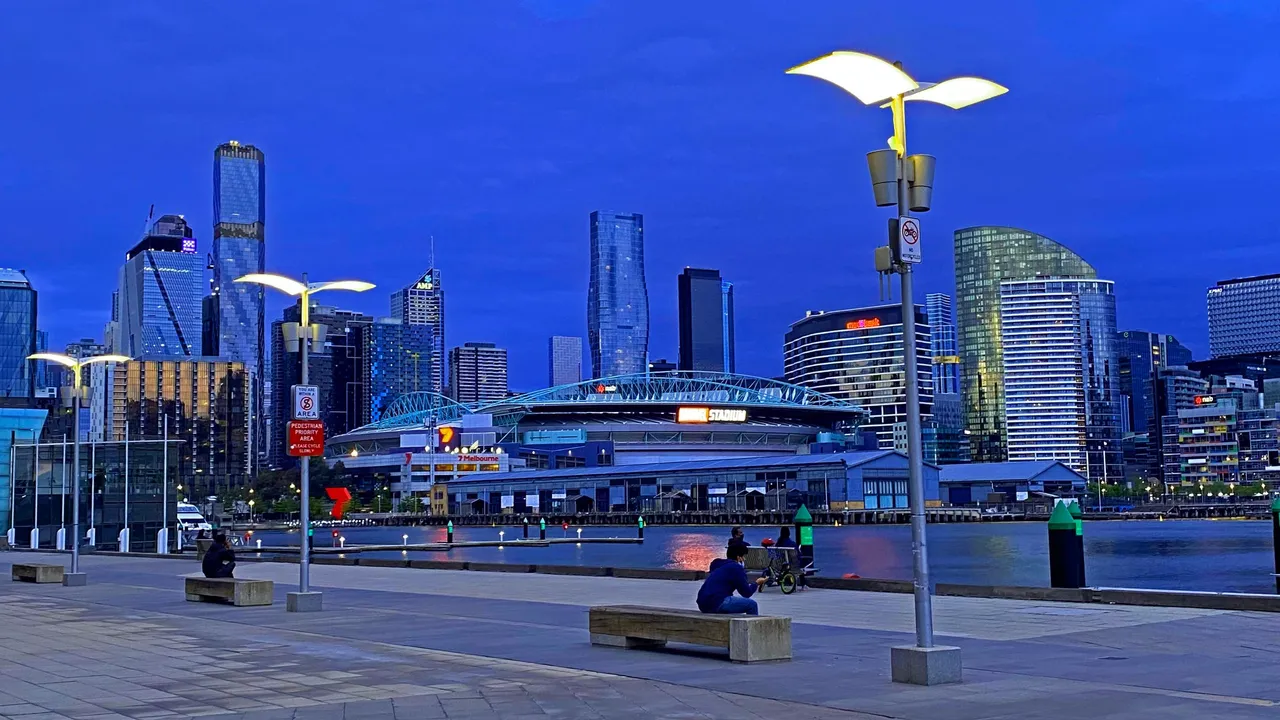
When it opened in 2004, Central City Studios became Melbourne's largest film and television studio complex. The site is located approximately 2 km north west of the Central Business District. It has an area of 60,000 square meters and currently consists of five film and television sound stages.
The first major contract for the new studios was the American film Ghost Rider in 2005; with a budget of nearly $120 million, at the time it was the biggest feature film to be made in Victoria and features scenes involving Melbourne landmarks. Since then the studios have housed many international productions.
In 2009 the Government of Victoria, together with the Studios, undertook the Future Directions project. This resulted in the State Government committing the Studios to focus on both the international and domestic film and television industries. Further developments to the infrastructure of the site are planned, including a sixth sound stage.
If you would like to know more about Docklands, then please check out this link here where I have sourced all of my information from https://en.wikipedia.org/wiki/Docklands,_Victoria (except for the wheel, that I remember, as I was all here for it..)
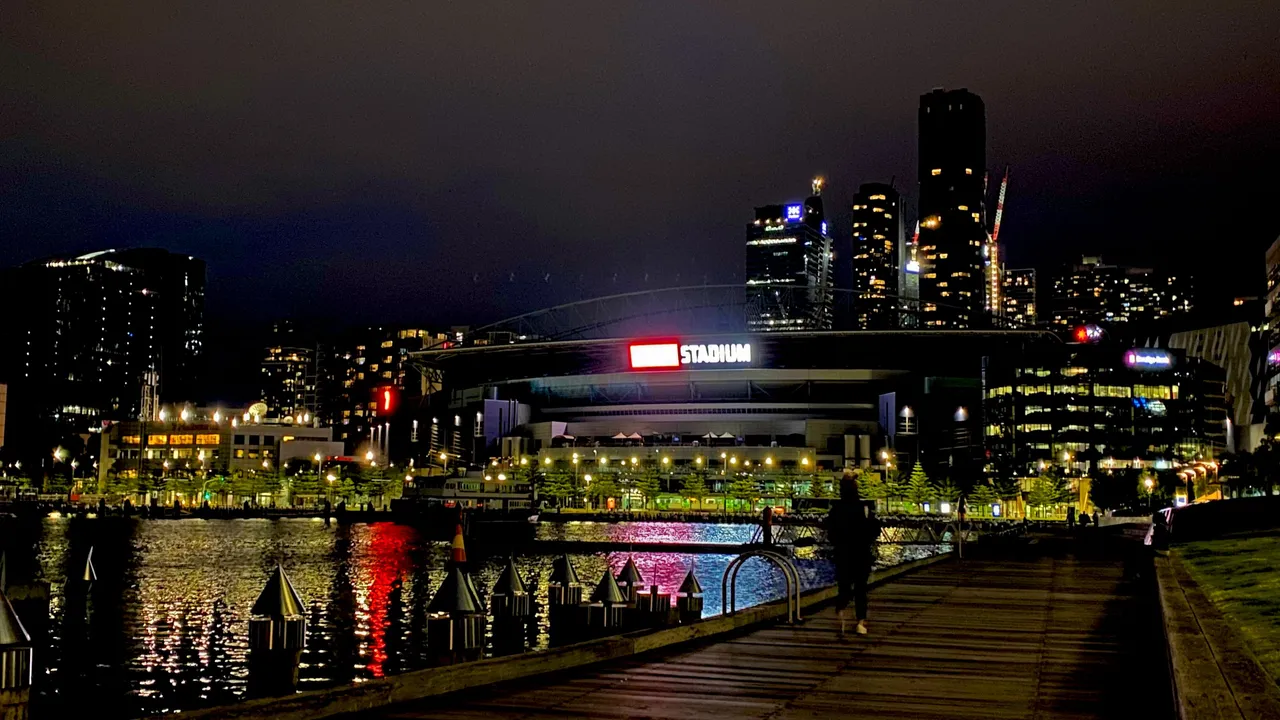
So I hope that you have enjoyed my late afternoon, early evening tour of the incredible array of Docklands design and truly unique architectural aspects and I look forward to hearing just which building you would like me to focus on further.
Is it going to be the same one as me, or something complete different???
Either way, I can't wait to hear your decisions! And if you want to be in the know about Docklands latest news in the Architecture and design Community, then click on this link to subscribe to there newsletter https://architectureau.com/search/?q=docklands
Thank you so much for reading my post , I really hope that you enjoyed it and look forward to your comments and thoughts.
🐠🐃🐌🕷🐍🐓🦆🐸🐁🐿🦋🐢🐞🦍🐈🦆🐥🐜🦑🐛🐄🦇🐪🦏🐳🐊🦀🦌🐖🐢🐏🐋🐝
And unless otherwise stated- ALL photographs, all media, material and writings, are all my originals taken by me sometime in the past few decades or so somewhere in my travels and as such, ofcourse they are subject to all international IP and copyright laws and I may have already used them for my own commercial purposes here https://www.redbubble.com/people/CHOCOLATESCORPI/shop And here https://fineartamerica.com/art/chocolatescorpi, So please ask first if you want to use any of them as we wouldn't want you getting into trouble. Thank you 😊
🐠🐃🐌🕷🐍🐓🦆🐸🐁🐿🦋🐢🐞🦍🐈🦆🐥🐜🦑🐛🐄🦇🐪🦏🐳🐊🦀🦌🐖🐢🐏🐋🐝
The Ladies of Hive- your own crypto world girl gang full of fun and suprises, so click on the link to find out more about this brilliant community of caring, companionship and creative contests, such as this one....@ladiesofhive/ladies-of-hive-community-contest-47

@hiveaustralia, formerly @teamaustralia check us out now!
(cause we're allsuch damn cool cats...😁

