Greetings architecture+design community, I am very excited to be able to incurursioian here and for this I am going to show you a recent experience as a calculation engineer. It involves an attic modification to convert it into a room, I am currently working with an architect based in the UK and particularly I have noticed something common this type of modification or at least with him basically several have been done in recent years.
This is a single family house with a pitched roof, in this case the building has three levels with the last one being the slab to intervene. The trusses are of structural wood whose section of beams on level 1 will have to be improved since the use of that floor will change. This house also has structural walls with a thickness of 25 centimeters.

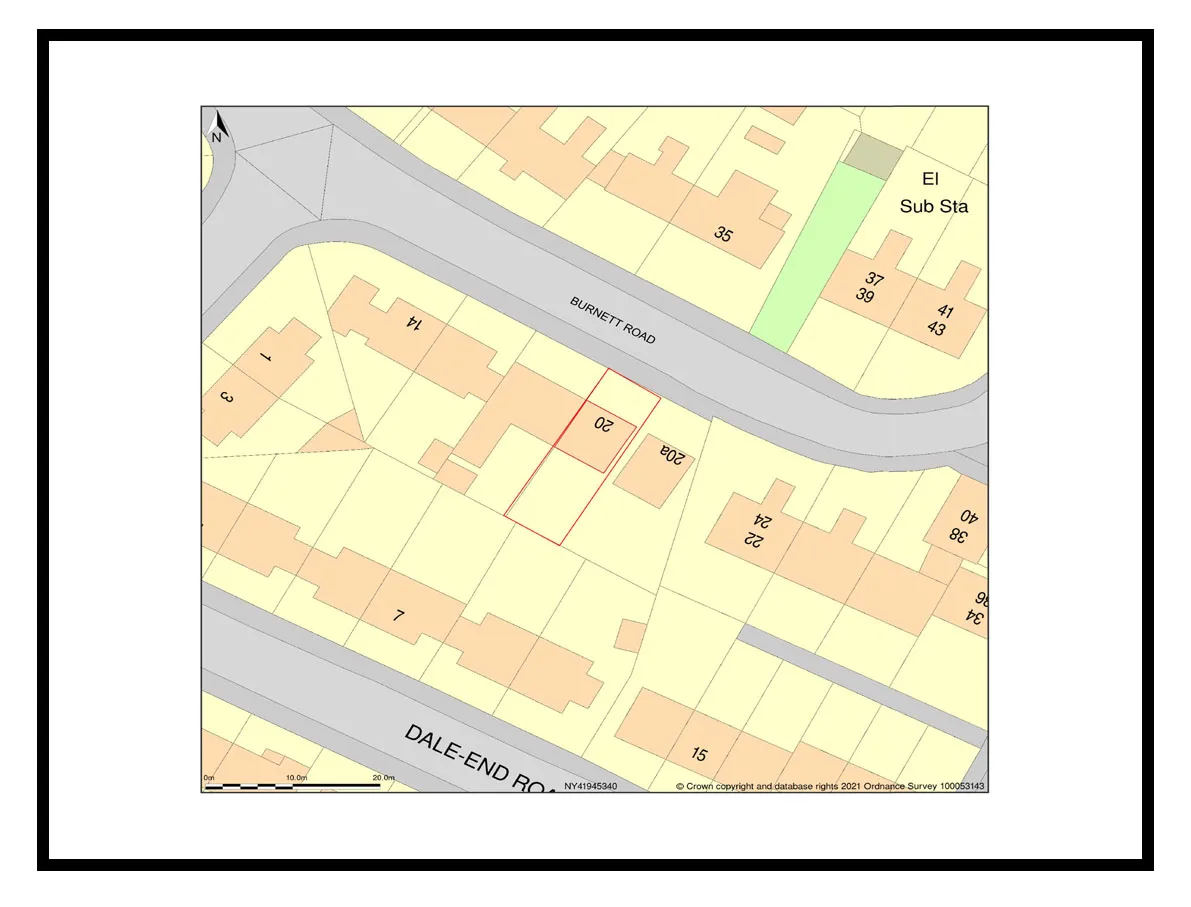
Carlisle is the capital of the county of Cumbria, England.
Located in the North West region bordered to the north by the Solway Firth and Scotland, to the east by Northumberland and Durham, to the southeast by North Yorkshire, to the south by Lancashire and Morecambe Bay, and to the west by the Irish Sea
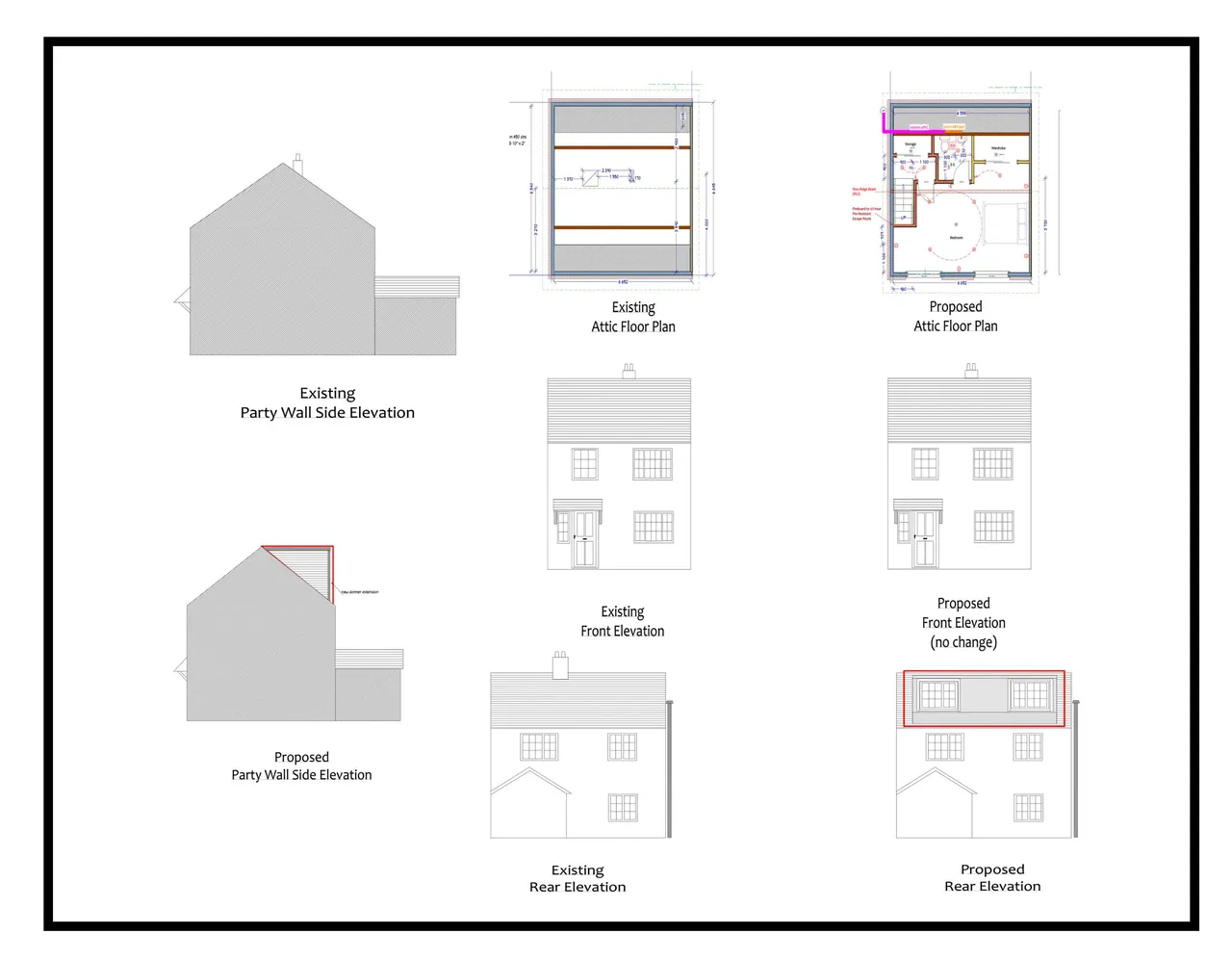
Upon receipt of the architectural proposal and the requirements, the analysis for the structural design began.
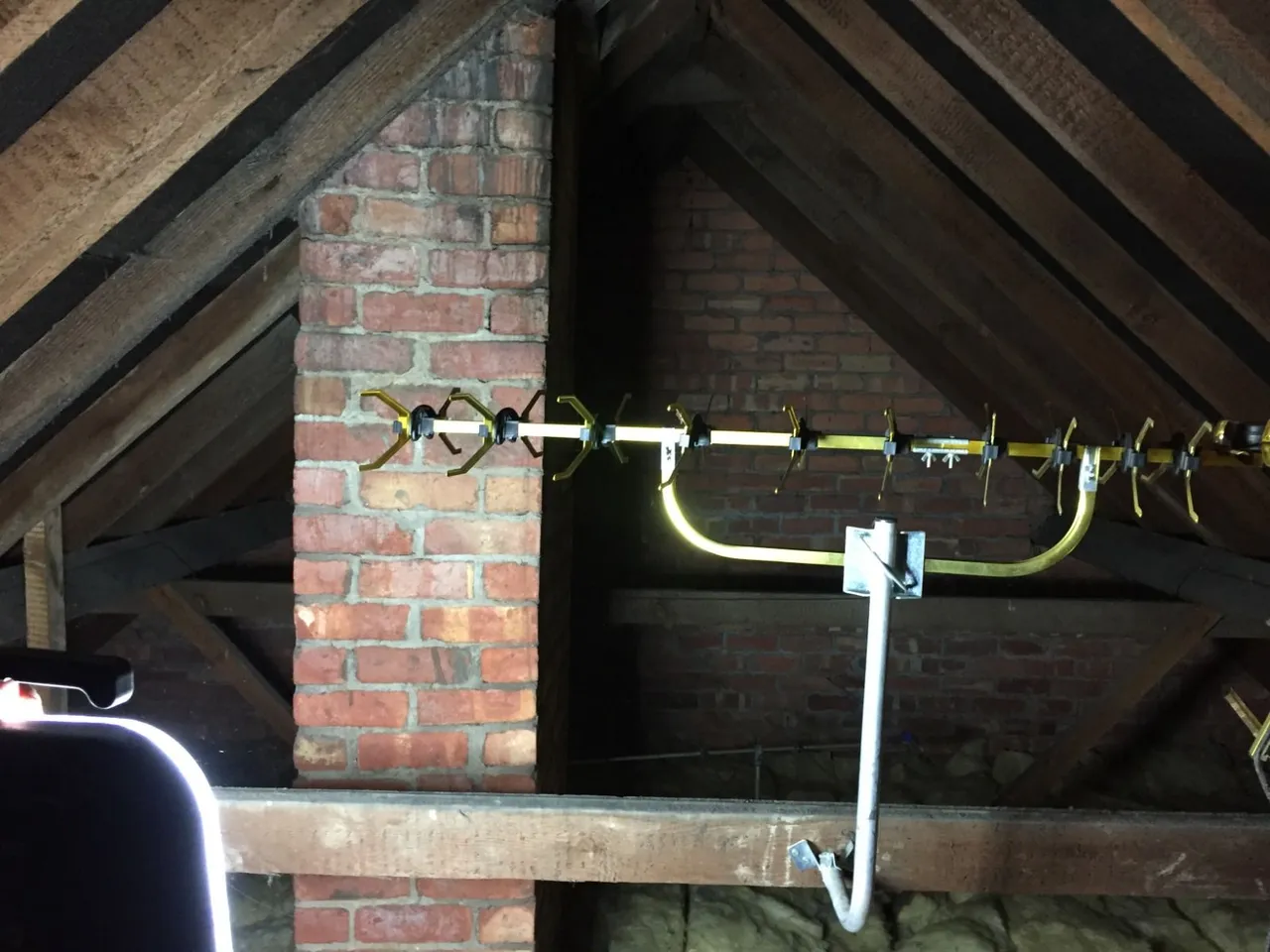

The constructive system of these dwellings is given by brick walls with a thickness of about 25 cm, in addition to wooden elements such as beams, joists, stairs and some supports.
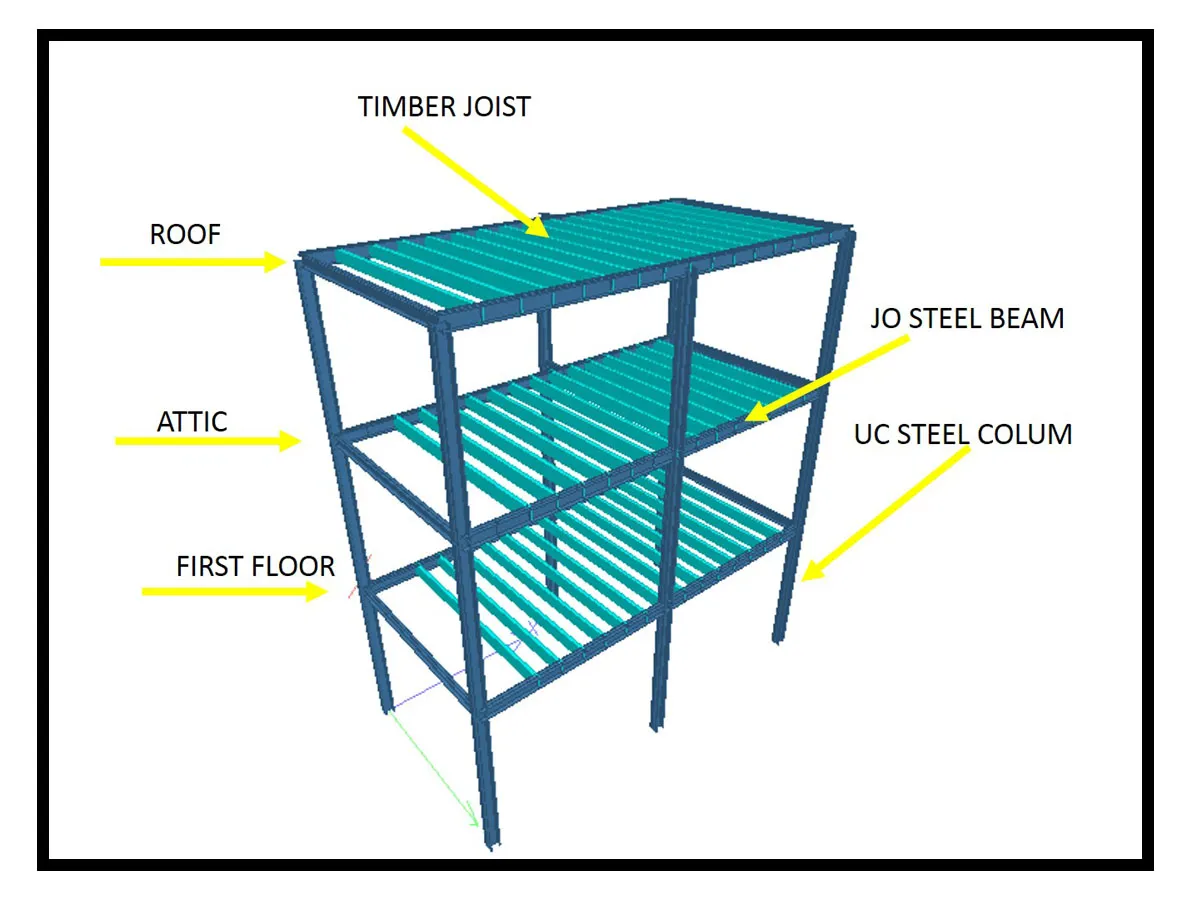
A first structural proposal was made which was presented to the architect with some misgivings because of its invasiveness.
And indeed they asked to discard it because even though it was a frame of inner frames in the existing house, it was still very invasive.
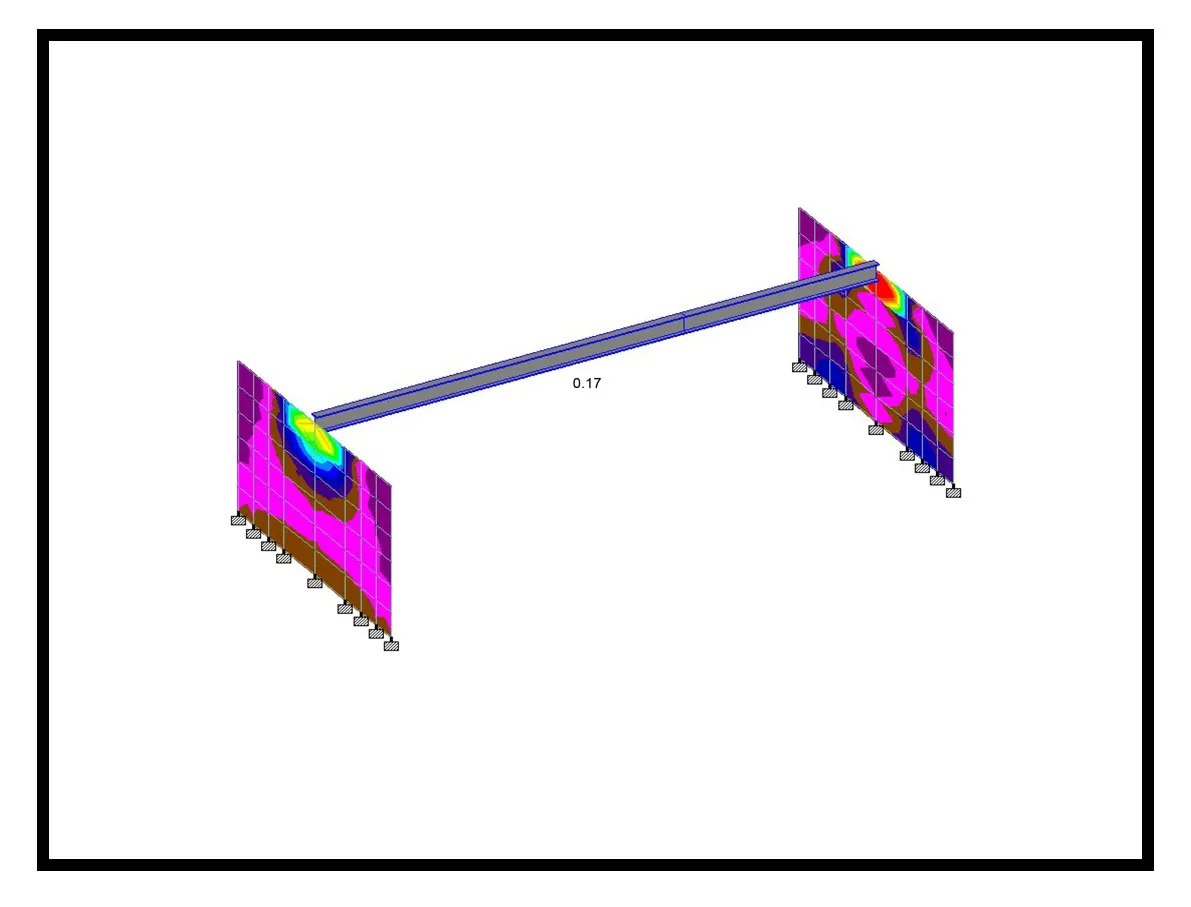
Taking into account the client's requirements and analyzing the walls, it was concluded that it was feasible to anchor bolts in them and bolt the beam at the ends.
Something particular in this case was that due to the reduced working space they asked for the steel beam to be bolted in the section in order to be able to raise the profiles to the attic level and then assemble it there.
All loads that act continuously on the building and their magnitude can be considered invariable over time, such as the self-weight of the structural elements, equipment, etc. For the calculation of the magnitudes of the permanent loads, the specific weights of the constituent materials and the weights of each of the elements involved in the design of the structure, it is necessary to take into account the following factors
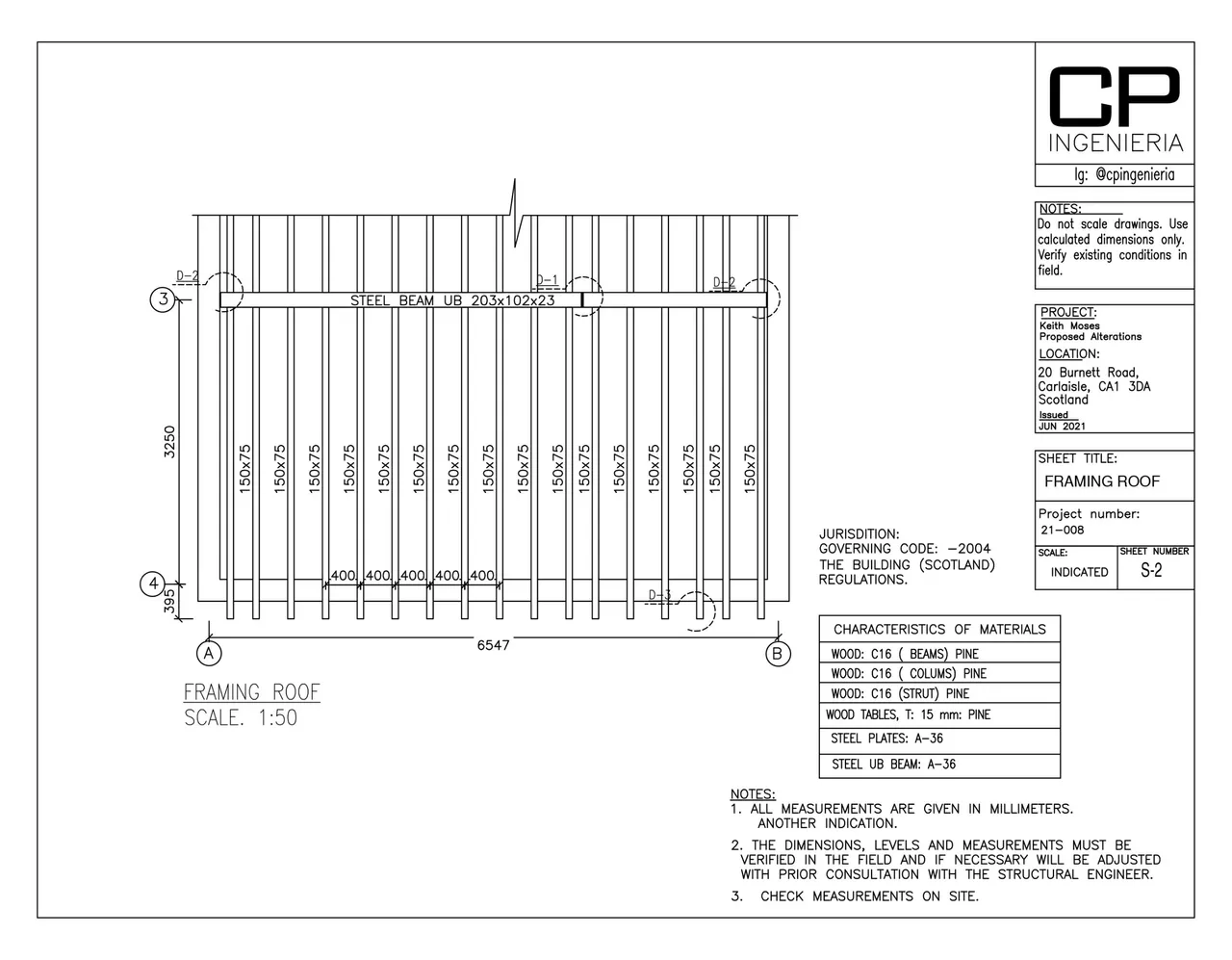
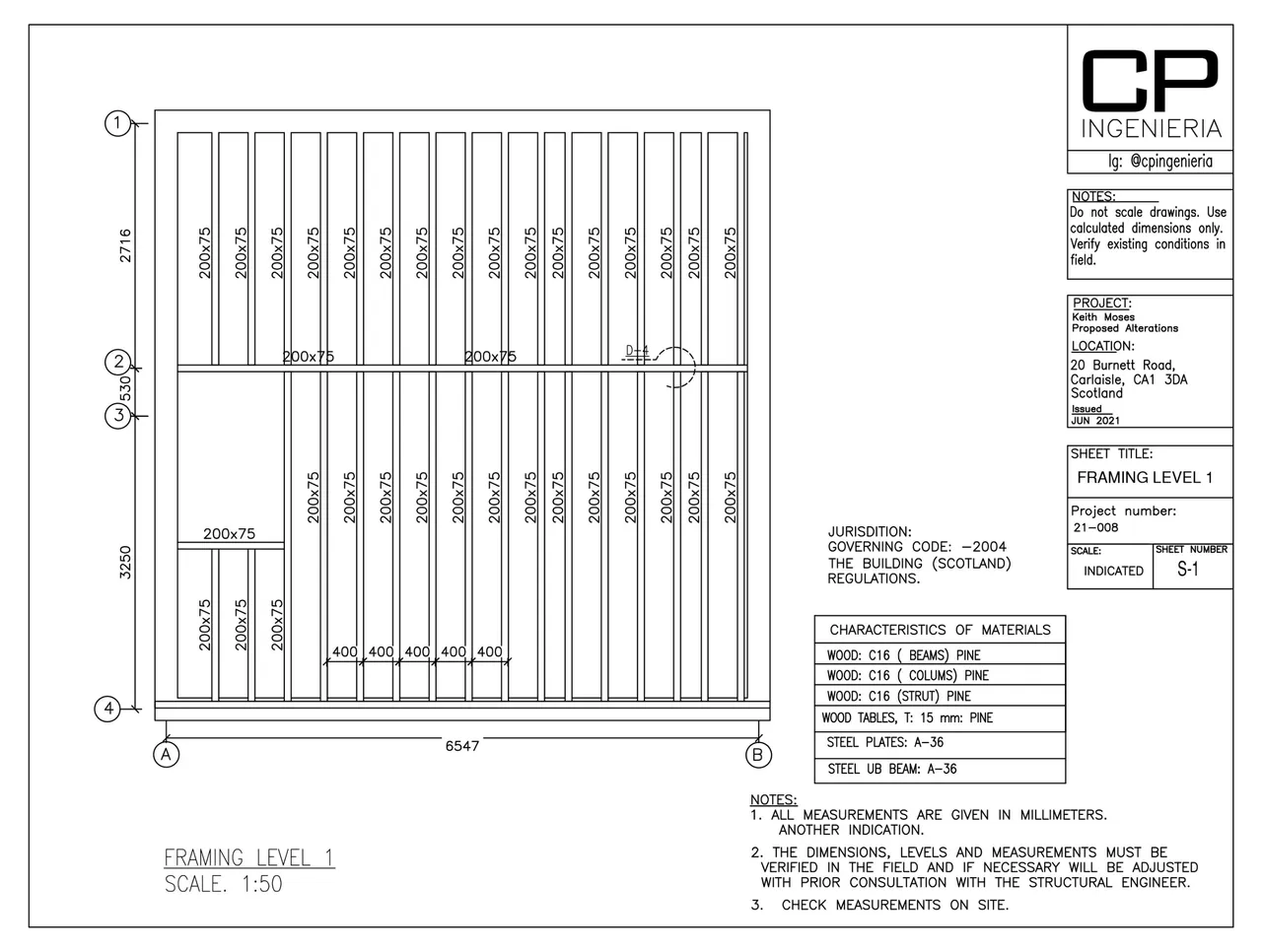
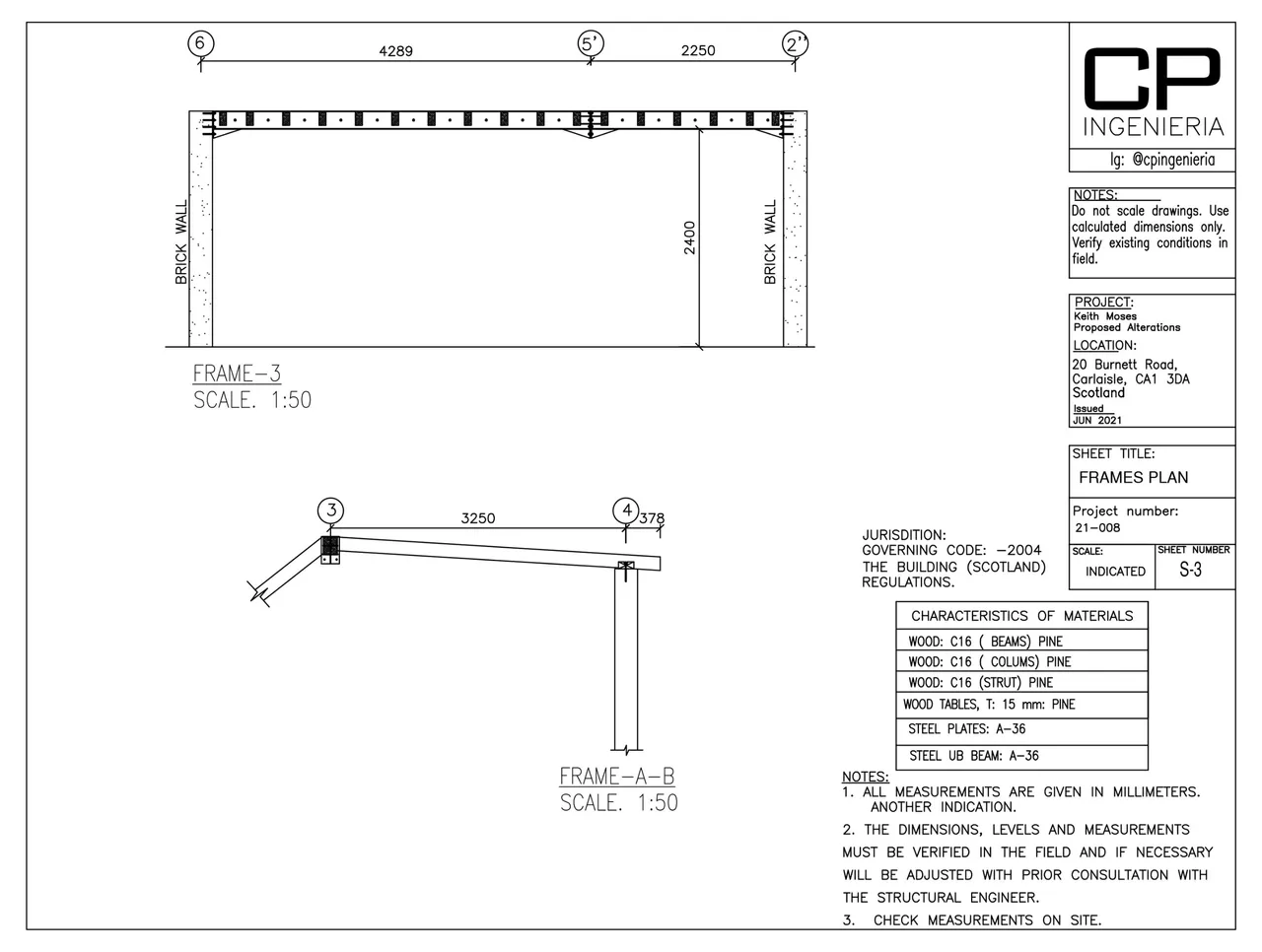
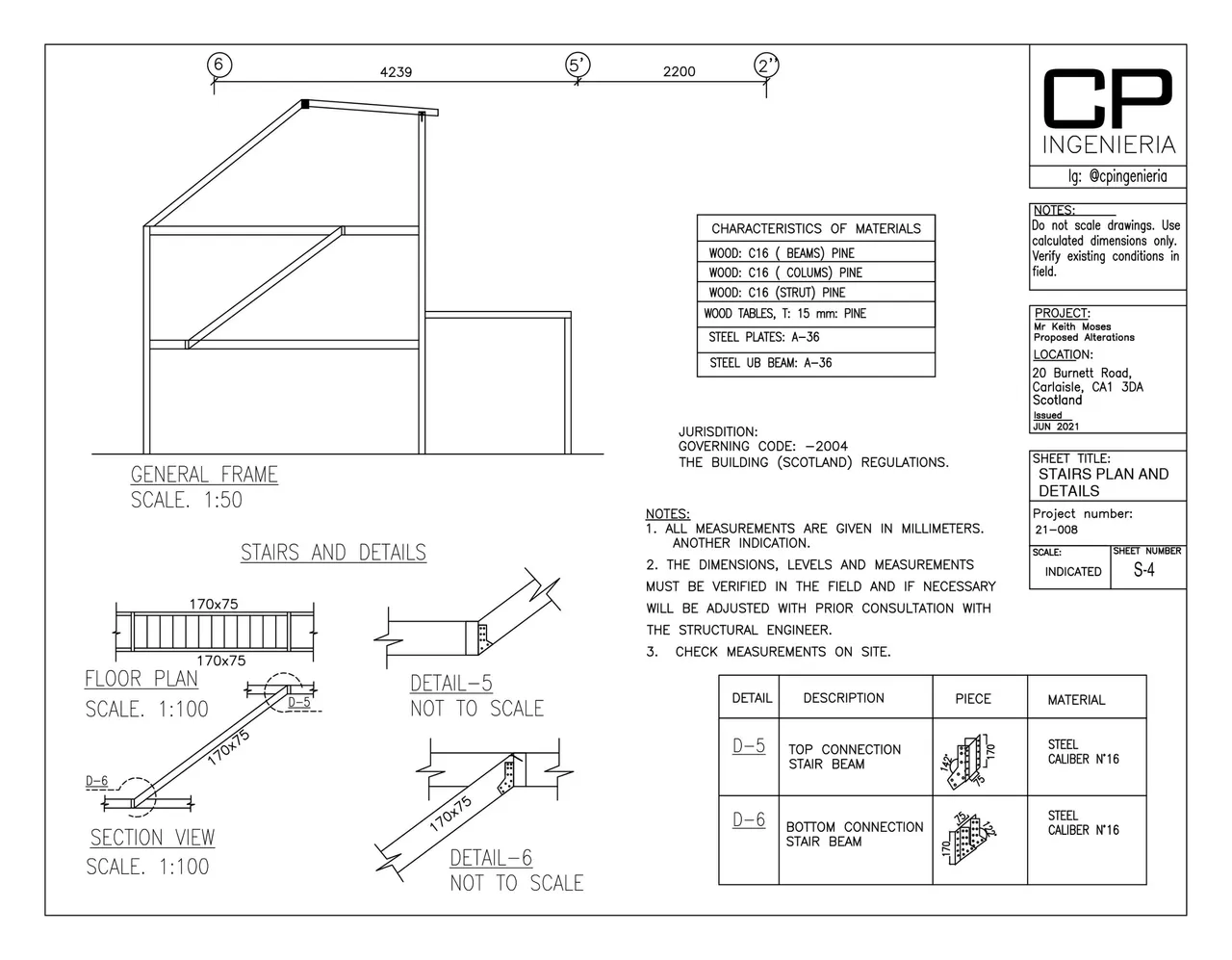
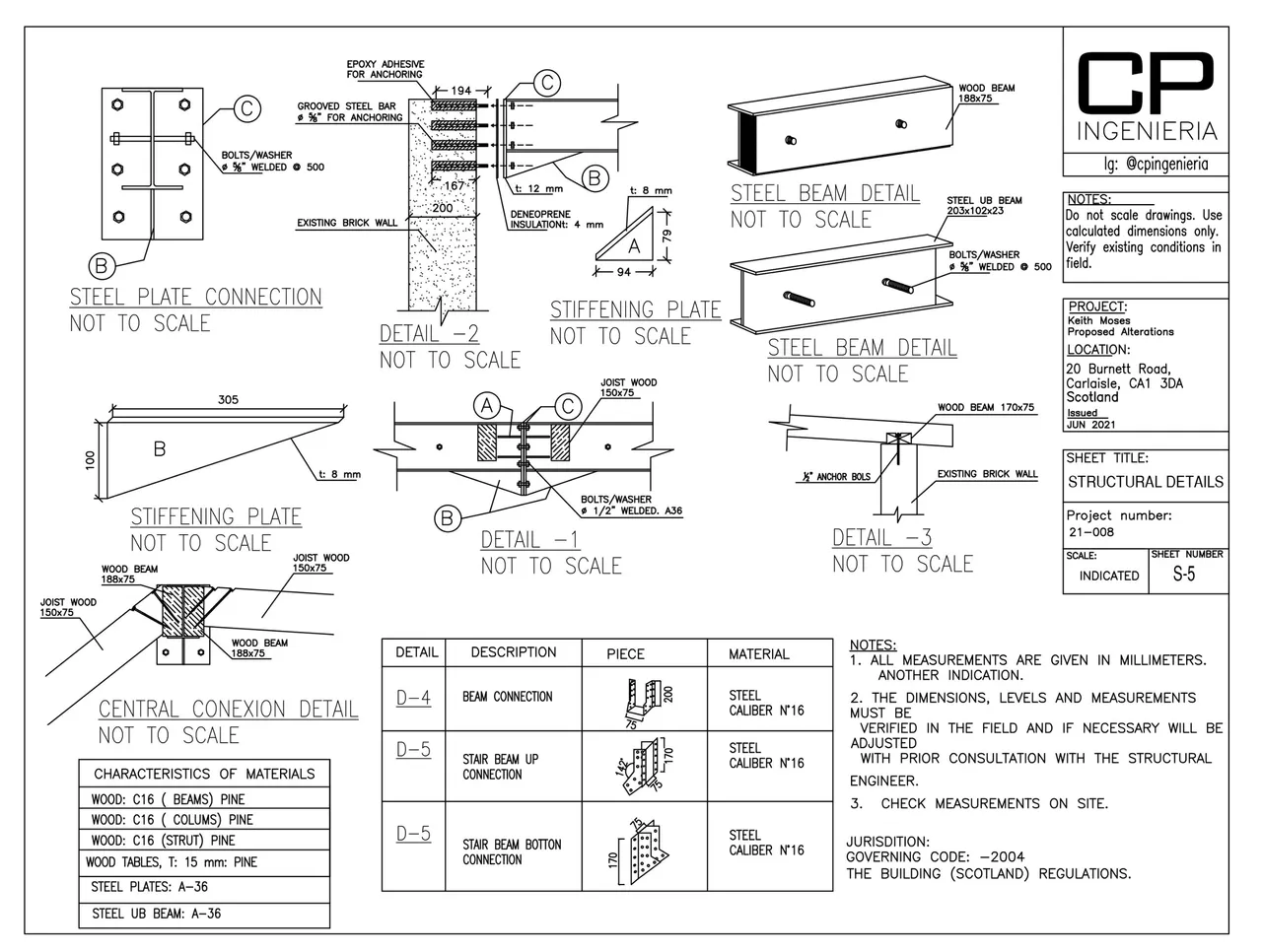
While this house was not built in the Middle Ages, it shows a timber cruck construction technique that was used in cottages, but the common material of the time such as stone or brick blocks. incorporating urban housing facades in the modern age
Timber-framed houses are often seen in the urban centers of Scotland.
It is known that in Edinburgh, where there is a large number of buildings of this model and more and more half-timbered houses with an attic are changing the use to take the minimum space and turn it into comfortable rooms leaving aside the typical attic full of unused things or simple dust deposits.
This type of design should not be taken lightly, especially since you are working on an existing structure and it is very important to scientifically determine the viability of the proposed structural solution, also highlighting that the design should be based on the latest revision of International standards
Thank you for reading me! I hope you enjoyed it.


Follow me on Instagram @cpingenieria
Discord: carlosp18

