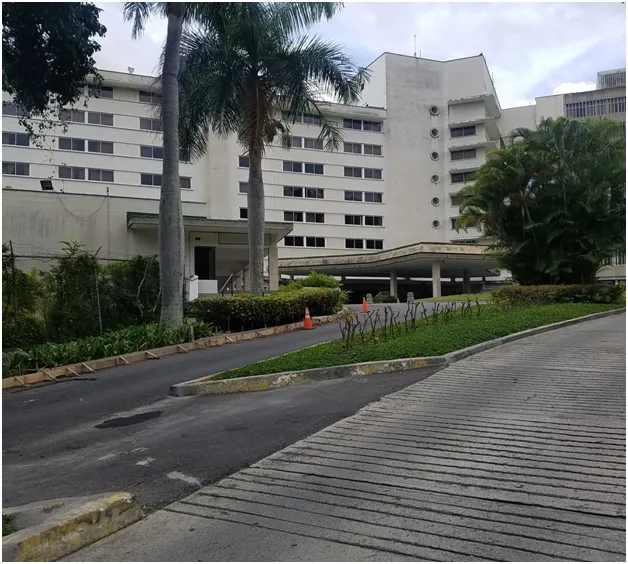
Taking advantage of my stay in the Venezuelan capital for a few days, I asked my sister-in-law Rosa to take me and accompany me to visit some important works of architecture in the Capital, to my delight and, I hope, the friends and readers of the communities that make up HIVE . In that choice, the Hotel "Tamanaco" could not be absent, a leading figure in the south of the city that despite being almost 60 years old, still turns out to be a cozy, modern and spacious place that can be enjoyed once you enter its facilities, in addition to being considered an iconographic work of Venezuelan architecture from the second half of the 20th century.
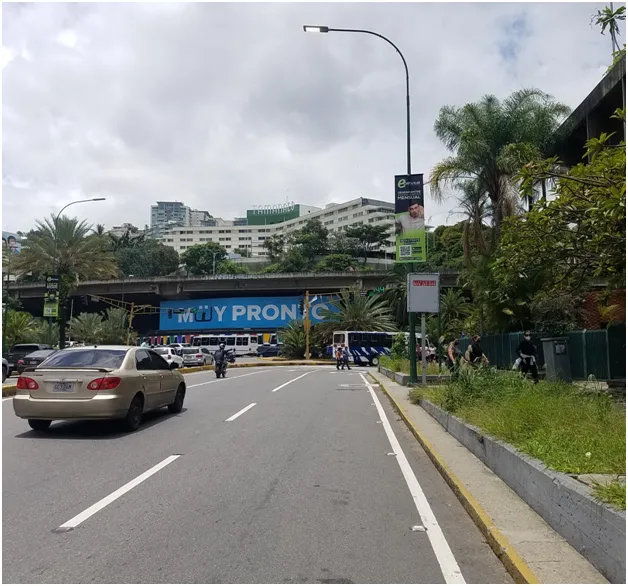
Exactly 58 years ago, after 8 years of great work by architects, engineers and skilled workers, the Hotel "Tamanaco" was inaugurated in 1953, on Paseo “Enrique Eraso”, Las Mercedes, Caracas. This hotel building was designed to meet the needs of a city that was in full economic boom, where a plethora of constructions was rising, mainly due to the oil boom that the country was going through. In this way, the city would have, in a growing area, a Hotel with international characteristics to house tourists and businessmen who visited the capital. This structure was joined by foreign capital, mainly American, and national private developers who had urban planning experience. Its design was the creation of the North American architects Holabird and Root & Burgee, who had the collaboration of the Venezuelan architect Gustavo Guinand.
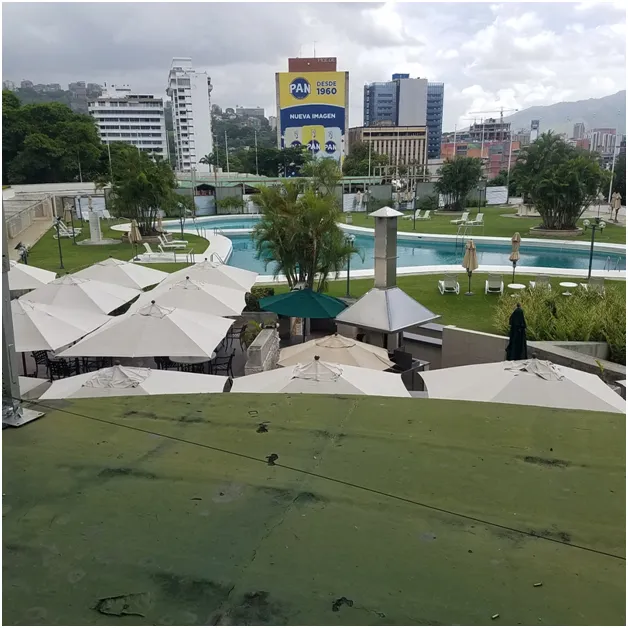
Its structure, covered in white, surrounded by fresh and abundant greenery, receives its name from the cacique "Tamanaco", leader of the Mariche Indians and tireless fighter against the Spanish conquest during the 16th century. The hotel became an emblematic figure of the city which served as a magnet to attract the construction of buildings, shopping centers, squares, restaurants and all kinds of small and medium businesses that gave life to the Mercedes and its surroundings.
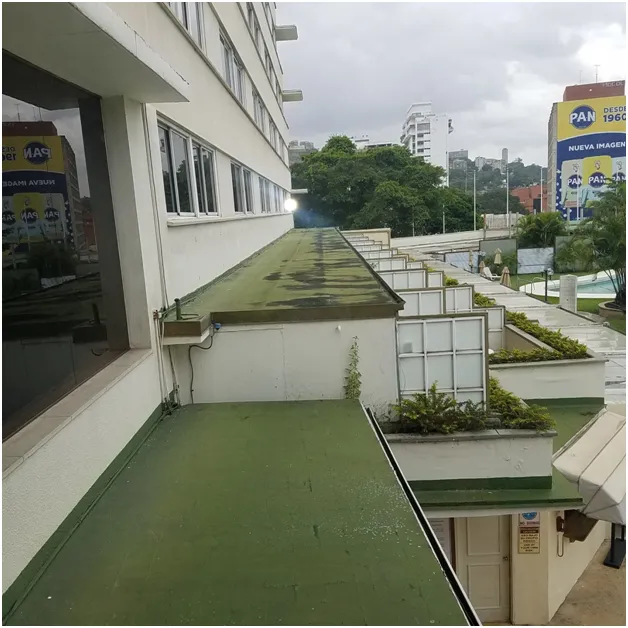
The hotel is built on a hill from where, at that time, it was possible to see the Caracas valley, as well as being able to be seen from much of the east and north of the city. Originally it had the shape of an open "V", looking towards Ávila, it had a series of terraces at its ends, which diminish in its eight ascending levels, finishing its structure in suites with terraces with vegetation at their ends.
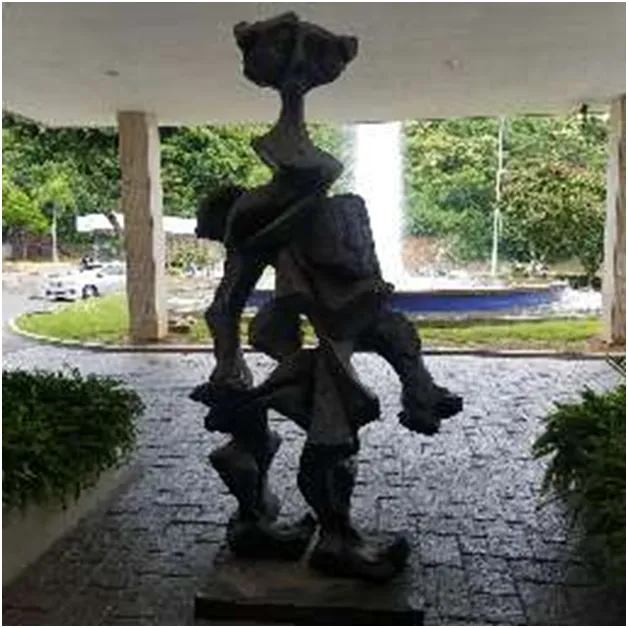
On the lower levels we find the social, recreational and service areas with a magnificent swimming pool to the delight of its clients and guests. The building was originally designed with capacity for 400 rooms and 42 suites, which was expanded by the architects Américo Faillace, Nelson Douahi and Manuel Corao, in 1967, incorporating another 200 rooms and 28 suites, located to the south in a new wing, which gave it the current "Y" shape. Extensive solar protection eaves were attached to the terraces, which accentuate their staggering, they are part of a later extension awarded to the Architect Carlos Gómez de Llarena, whose project expanded the suites located at the ends of the building, avoiding at all times altering the volumetric reading of the original work. Later, the same architects finished, following the common thread of what already existed, the works that would expand the social areas of the hotel.
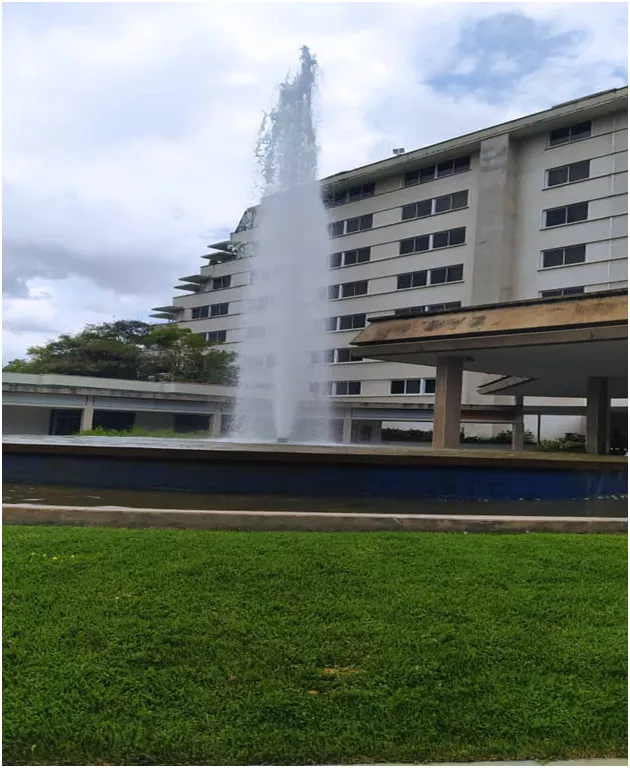
In 2005, the Hotel Tamanaco was declared “Asset of Municipal Interest of Baruta”. Two years later, it was declared as "Asset of Cultural Interest by the Institute of Cultural Heritage" after its inclusion in the "Catalog of Venezuelan Cultural Heritage" 2004-2005.
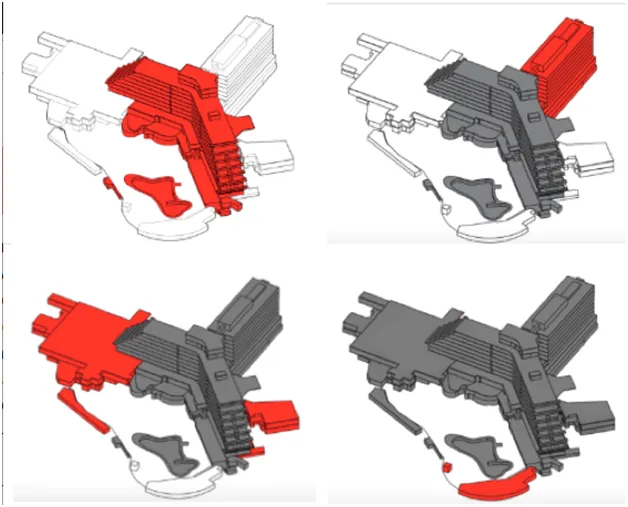
References consulted:
*Hotel Tamanaco 1953. https://www.ccscity450.com/obra/hotel-tamanaco/
*Hotel Tamanaco, 1953. http://guiaccs.com/obras/hotel-tamanaco/
*Fundación Arquitectura y Ciudad (2017) Archivo de la etiqueta: Hotel Tamanaco.
https://fundaayc.wordpress.com/tag/hotel-tamanaco/
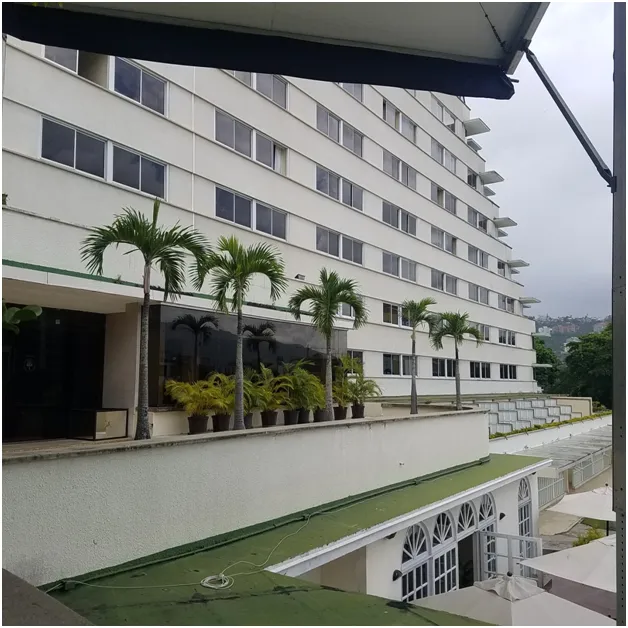
Aprovechando mi estadía en la capital venezolana por unos días, le solicité a mi cuñada Rosa me llevara y acompañara a visitar algunas obras importantes de arquitectura de la Capital, para mi deleite y, espero, de los amigos y lectores de las comunidades que conforman HIVE. En esa escogencia no podía faltar el Hotel “Tamanaco”, figura señera del sur de la ciudad que a pesar de tener casi 60 años, aún resulta ser un lugar acogedor, moderno y espacioso que se puede disfrutar una vez que se entra en sus instalaciones, además de ser considerado una obra iconográfica de la arquitectura venezolana de la segunda mitad del siglo XX.
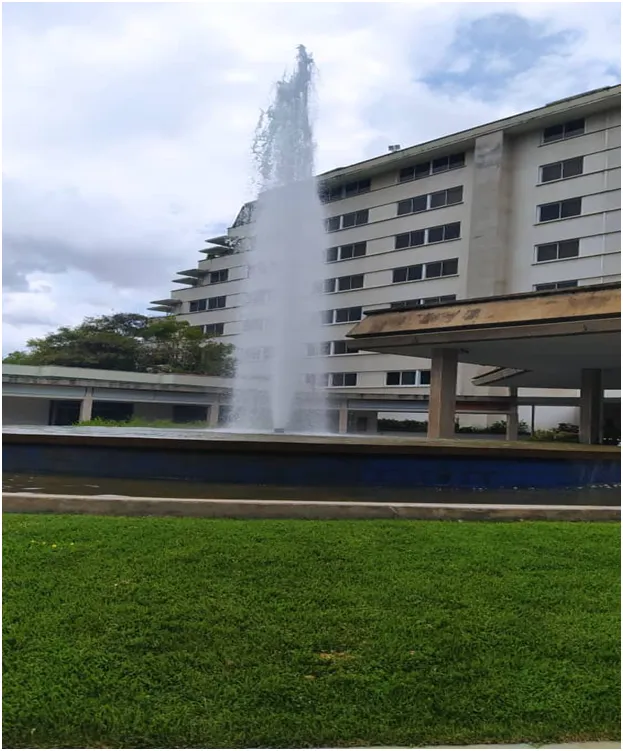
Hace ya exactamente 58 años, después de 8 años de gran trabajo por parte de arquitectos, ingenieros y obreros calificados, que se inauguró el Hotel “Tamanaco”, en 1953, en el Paseo Enrique Eraso, las Mercedes, Caracas. Esta edificación hotelera fue pensada para suplir las necesidades de una ciudad que estaba en pleno apogeo económico, donde se levantaba una pléyade de construcciones, debido fundamentalmente al boom petrolero por el que atravesaba el país. De esta manera, la ciudad contaría, en una zona en crecimiento, de un Hotel con características internacionales para albergar a los turistas y hombres de negocio que visitaban la capital. En esta estructura se unieron capitales extranjeros, fundamentalmente estadounidenses, y promotores privados nacionales que tenían experiencia urbanística. Su diseño fue creación de los Arquitectos norteamericanos Holabird y Root & Burgee, quienes tuvieron la colaboración del arquitecto venezolano Gustavo Guinand.
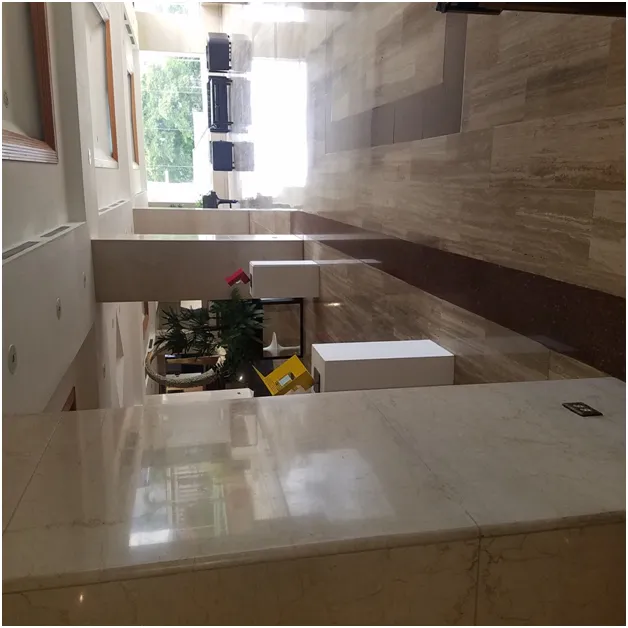
Su estructura, revestida en blanco, rodeada de un fresco y abundante verdor, recibe su nombre del cacique “Tamanaco”, líder de los indios mariches y luchador incansable contra la conquista española durante el siglo XVI, se convirtió en una figura emblemática de la ciudad que sirvió de imán para atraer la construcción de edificios, centros comerciales, plazoletas, restaurantes y todo tipo de pequeños y medianos negocios que le dieron vida a las Mercedes y sus alrededores.
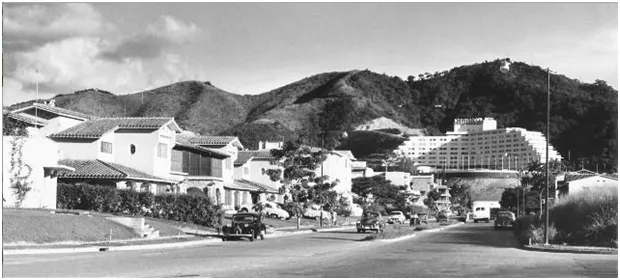
Image
El hotel está construido sobre una colina desde donde, en aquella época, era posible divisar el valle de Caracas, además de poder ser percibido desde buena parte del este y norte de la ciudad. Originalmente tenía la forma de una “V” abierta, mirando hacia el Ávila, disponía de una serie de terrazas en sus extremos, que disminuyen en sus ocho niveles ascendentes, rematando su estructura en suites con terrazas con vegetación en sus extremos.
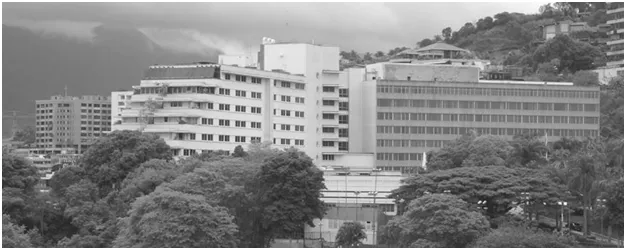
Image
En los niveles inferiores encontramos las áreas sociales, recreacionales y de servicio con una magnífica piscina para deleite de sus clientes e invitados. El edificio se proyectó originalmente con capacidad para 400 habitaciones y 42 suites, el cual fue ampliado por los arquitectos Américo Faillace, Nelson Douahi y Manuel Corao, en 1967, incorporándole otras 200 habitaciones y 28 suites, ubicadas hacia el sur en un ala nueva, que le dio la actual forma de “Y”. A las terrazas se le adjuntaron extensos aleros de protección solar, que acentúan su escalonamiento, son parte de una posterior ampliación adjudicada al Arquitecto Carlos Gómez de Llarena, cuyo proyecto amplió las suites ubicadas a los extremos de la edificación, evitando en todo momento alterar la lectura volumétrica de la obra original, Posteriormente, los mismos arquitectos culminaron, siguiendo el hilo conductor de lo existente, las obras que ampliarían las áreas sociales del hotel.
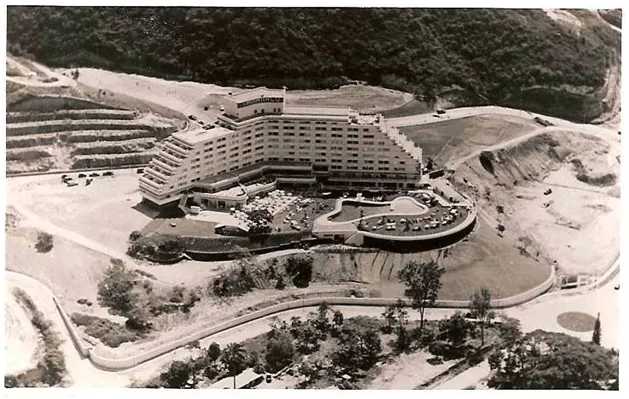
En 2005, el Hotel Tamanaco fue declarado “Bien de Interés Municipal de Baruta”. Dos años después, fue declarado como “Bien de Interés Cultural por el Instituto del Patrimonio Cultural” tras su inclusión en el “Catálogo del Patrimonio Cultural Venezolano” 2004-2005.
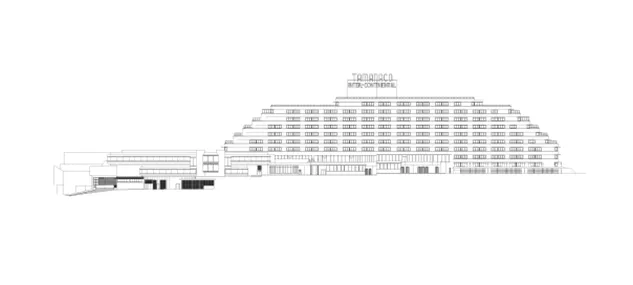
Image
Referencias consultadas:
*Hotel Tamanaco 1953. https://www.ccscity450.com/obra/hotel-tamanaco/
*Hotel Tamanaco, 1953. http://guiaccs.com/obras/hotel-tamanaco/
*Fundación Arquitectura y Ciudad (2017) Archivo de la etiqueta: Hotel Tamanaco.
https://fundaayc.wordpress.com/tag/hotel-tamanaco/
