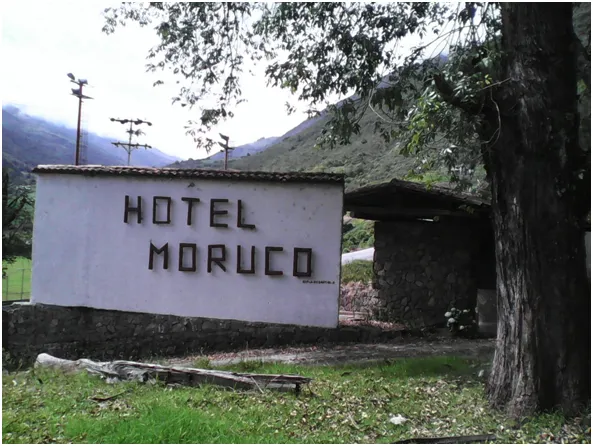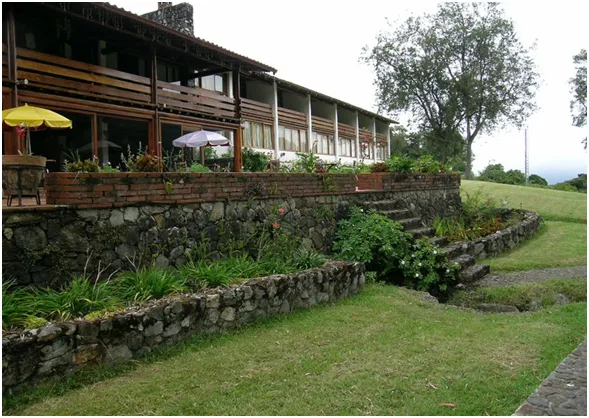
Dear friends of the HIVE platform, today I want to present a small hotel that is located on the trans-Andean highway of the State of Mérida, about 90 kilometers from the capital of the State, in a mountainous area, close to the town of Santo Domingo. This hotel, whose construction dates back to the middle of the last century, is a familiar place to retreat and eventually to spend the night after having traveled a long journey through the intricate Andean landscapes, along a narrow road of 1,250 kilometers that crosses the three Andean states of the country, and whose construction dates from 1925. A relevant historical fact is that this road was built with the sweat and blood of the prisoners of the dictatorial regime of Juan Vicente Gómez.
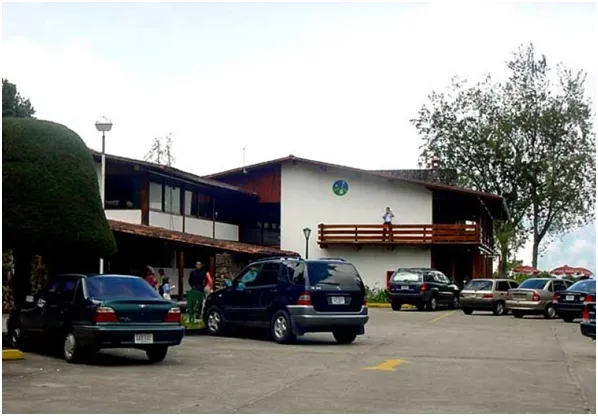
In 1954, the construction of the Hotel Moruco, located near the town of Santo Domingo, Mérida state in the Venezuelan Andes, was completed, designed by the architect Fruto Vivas, with the structural calculations in charge of the engineer Antonio Auolestia. One of the students of Fruto Vivas, in the Faculty of Architecture of the Central University, has pointed out that Fruto Vivas used a conception of popular architecture in its design as in other of his works.
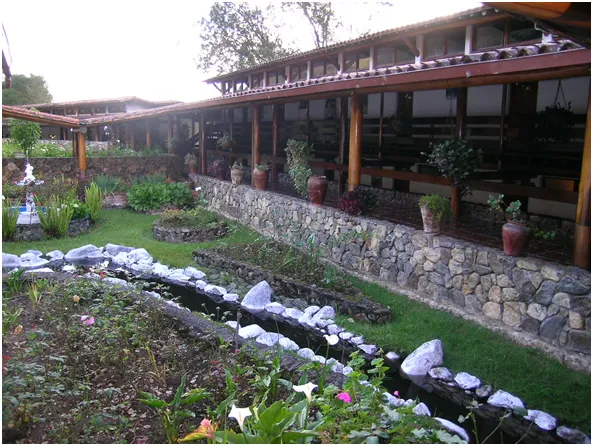
Indeed, the Hotel Moruco, despite having 19 double rooms, a suite, a set of three bedrooms with a central bathroom for eight people and an additional 6 cabins (all with the respective support services), has been treated, within this conception, as a large house, which in this particular case has the Andean popular housing as a reference.
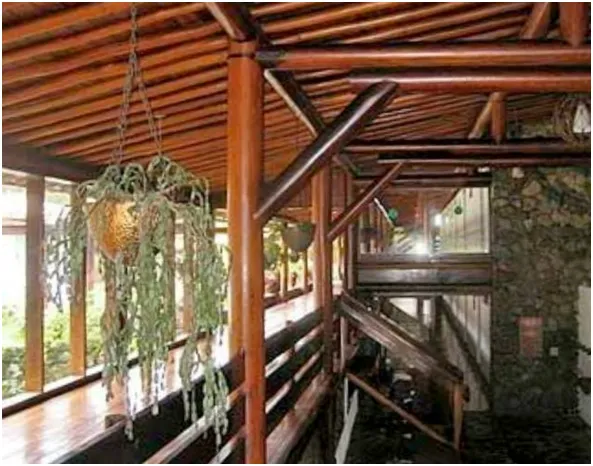
The Hotel was built in a mountainous area, located 2608 meters above sea level, surrounded by a rich vegetation of trees. From the Hotel you can appreciate the panorama of the eternally snowy peaks of the Andean peaks, as well as the small streams that will feed the Santo Domingo River. Fruto Vivas knew how to take advantage of the topography, the climate, the views, making the most of the materials and construction systems provided by the place.
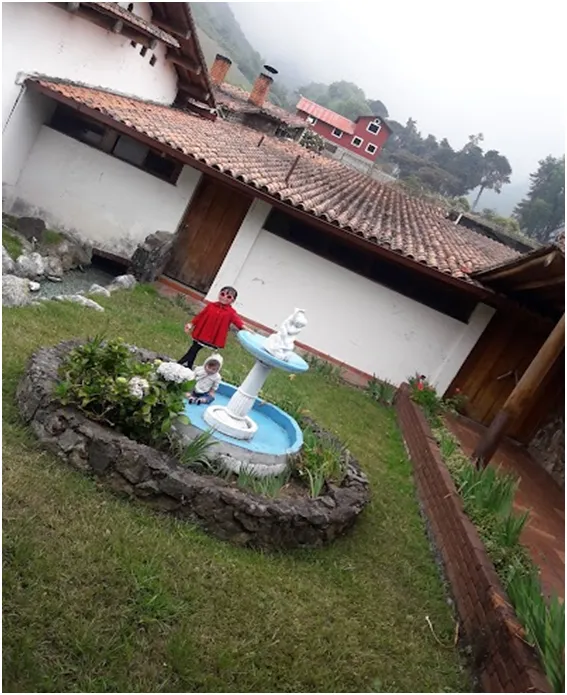
The architect Fruto Vivas managed to build, with the support of Master Rodríguez de Lobería, a cultist-craftsman in charge of woodworking, a quasi-compact building, fully integrated into the landscape, where he knew how to manage space and lighting to promote the encounter between the users, who frequently become “habitué de la maison” (habitues of the house).
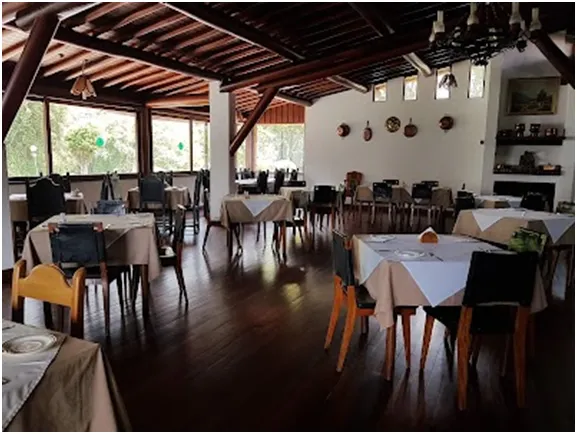
The building's scheme is simple: two bodies displaced on a longitudinal axis, articulated by the reception area and lobby from which the recreational rooms can be seen. The front body, more linked to the arrival from the road, contains the living-dining room for conventions with its services, while in the rear body, culmination and end of the axis, there are the rooms, clearly separated from the general circulation by means of a very well achieved transitional space integrated into an outside garden.
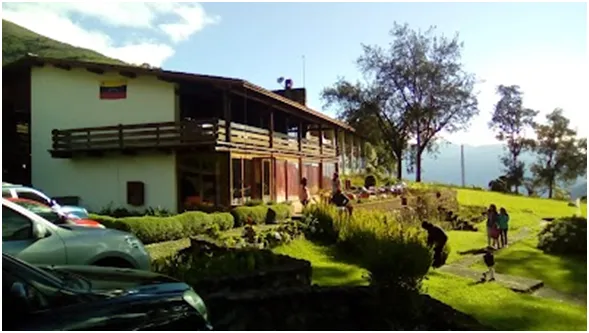
In Moruco, the wood is worked as a framework for the roofs, as a finish on floors, railings, doors and windows, but, in addition, it was used as a structural skeleton that conformed the framework of beams and columns. This fact, together with the balanced use of stone, the smooth white frieze and the clay panela give its limpid space the color of the autochthonous.
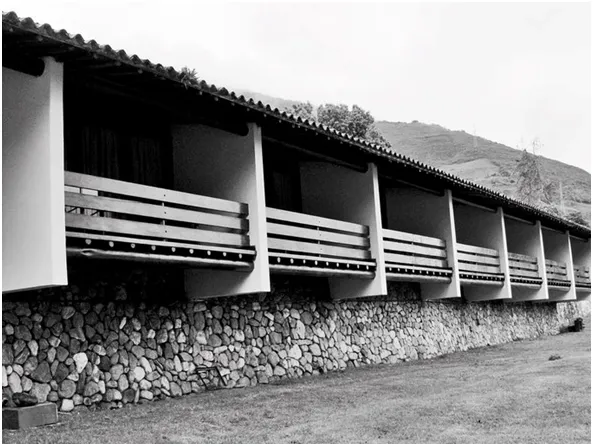
Currently the hotel has 40 rooms and 14 cabins with fireplaces. There we can find the perfect communion between the architectural work and the beauty of the environment: nature, architecture and urbanism in perfect harmony.
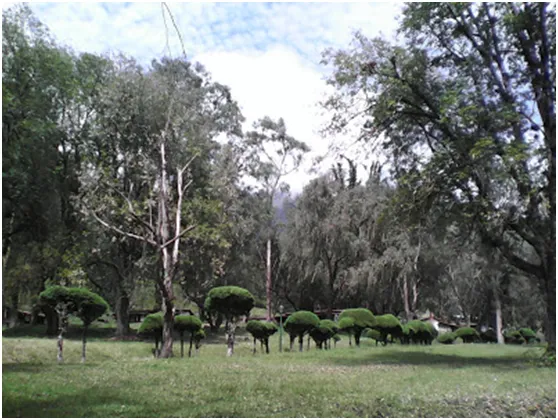
References:
I.- Hotel Moruco: https://fundaayc.wordpress.com/2017/11/05/
II.- Walter Contreras, Miranda y otros: Estructuras. El lenguaje de la madera en el hotel Moruco Santo Domingo, Edo. Mérida, Venezuela. https://docplayer.es/65740662-Estructuras-el-lenguaje-de-la-madera-en-el-hotel-moruco-santo-domingo-edo-merida-venezuela.html
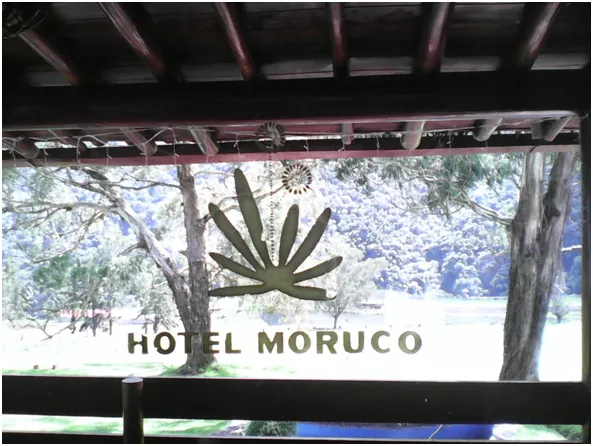
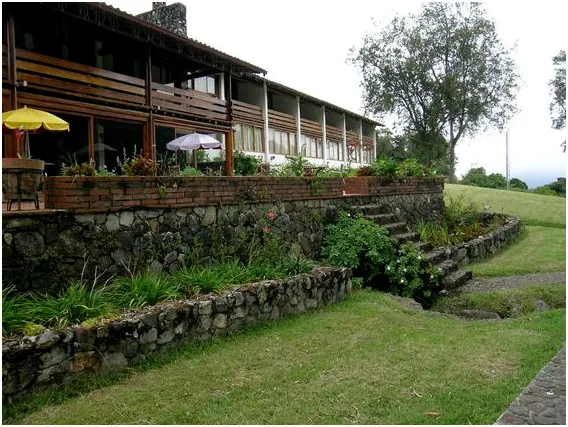
Estimados amigos de la plataforma HIVE, hoy les quiero presentar un hotel pequeño que se encuentra situado en la carretera trasandina del Estado Mérida, a unos 90 kilómetros de la capital del Estado, en una zona montañosa, cercano a la población de Santo Domingo. Este hotel, cuya construcción es de mediados del siglo pasado, es un lugar familiar de recogimiento y eventualmente para pernoctar después de haber recorrido una larga trayectoria por los intrincados parajes andinos, por una carretera angosta de 1250 kilómetros que atraviesa los tres estados andinos del país y cuya construcción data de 1925. Un dato histórico relevante es que esta carretera se construyó con el sudor y la sangre de los presos del régimen dictatorial de Juan Vicente Gómez.
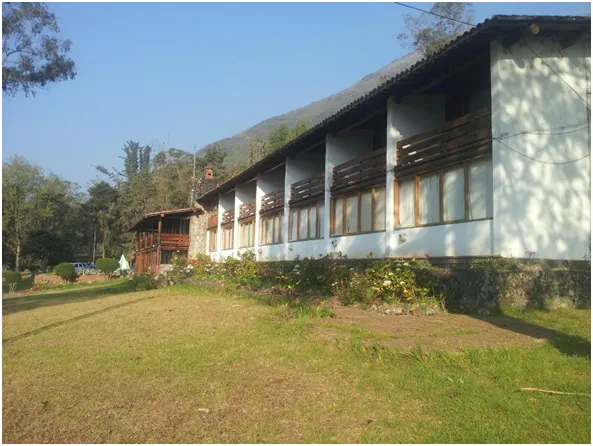
En el año 1954 se concluyó la construcción del Hotel Moruco ubicado en las cercanías de la población de Santo Domingo, estado Mérida en los Andes venezolanos, diseñado por el arquitecto Fruto Vivas, con los cálculos estructurales a cargo del ingeniero Antonio Auolestia. Uno de los alumnos de Fruto Vivas, en la Facultad de Arquitectura de la Universidad Central, ha señalado que Fruto Vivas utilizó una concepción de la arquitectura popular en el diseño de ésta como en otras de sus obras.
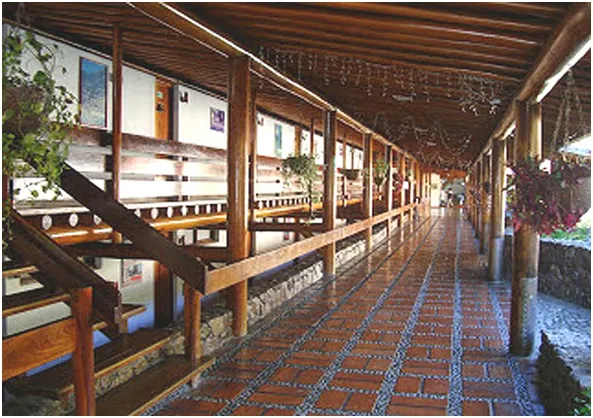
En efecto, el Hotel Moruco, a pesar de contar en sus inicios con 19 habitaciones dobles, una suite, un conjunto de tres dormitorios con baño central para ocho personas y adicionalmente con 6 cabañas (todos con los respectivos servicios de apoyo), ha sido tratado, dentro de esta concepción, como una casa grande, que en este caso particular tiene como referente la vivienda popular andina.
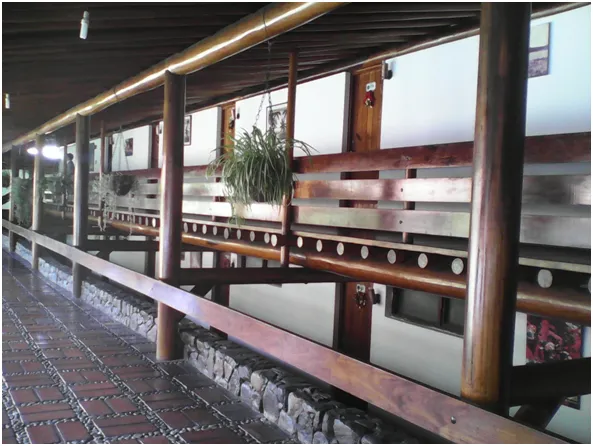
El Hotel fue construido en un paraje montañoso, ubicado a 2608 metros sobre el nivel del mar, rodeado de una rica vegetación de árboles. Desde el Hotel se puede apreciar el panorama de los picos eternamente nevados de las cumbres andinas, además de las pequeñas quebradas que van a nutrir el río Santo Domingo. Fruto Vivas supo sacarle provecho a la topografía, el clima, las vistas, aprovechando al máximo los materiales y sistemas constructivos que provee el lugar.
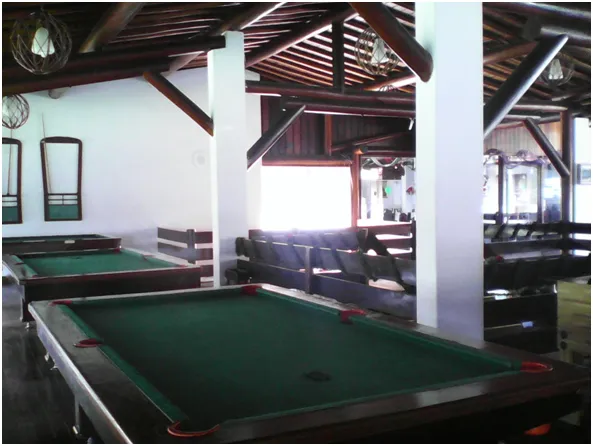
El arquitecto Fruto Vivas logró construir, con el apoyo del Maestro Rodríguez de Lobería, cultor-artesano a cargo del trabajo en madera, una edificación, cuasi compacta, totalmente integrada al paisaje, donde supo manejar el espacio y la iluminación para propiciar el encuentro entre los usuarios, que con frecuencia se convierten en “habitué de la maison”.
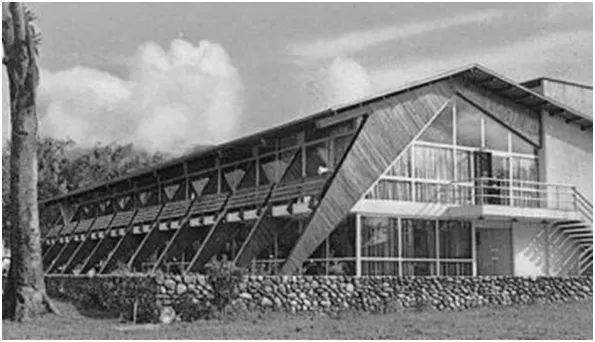
El esquema del edificio es sencillo: dos cuerpos desplazados sobre un eje longitudinal, articulados por el área de recepción y lobby desde el cual se aprecian los salones recreacionales. El cuerpo anterior, más ligado a la llegada desde la carretera, contiene el salón-comedor para convenciones con sus servicios, mientras que en el cuerpo posterior, culminación y remate del eje, se encuentran las habitaciones, claramente separadas de la circulación general mediante un muy bien logrado espacio de transición integrado a un jardín exterior.
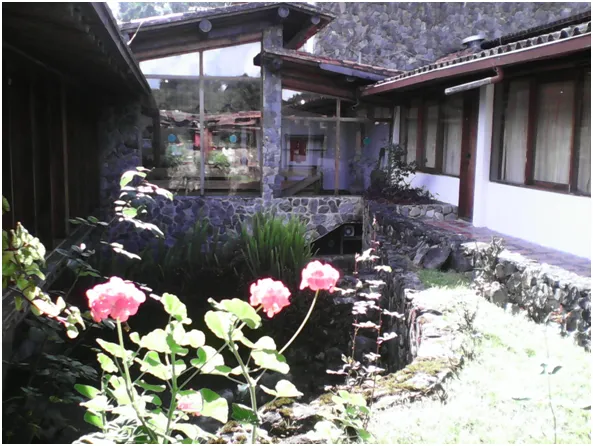
En el Moruco la madera es trabajada como armazón de las cubiertas, como acabado en pisos, barandas, puertas y ventanas, pero, además, se utilizó como esqueleto estructural conformador del entramado de vigas y columnas. Este hecho junto a la utilización equilibrada de la piedra, el friso liso blanco y la panela de arcilla dotan a su límpido espacio del color de lo autóctono.
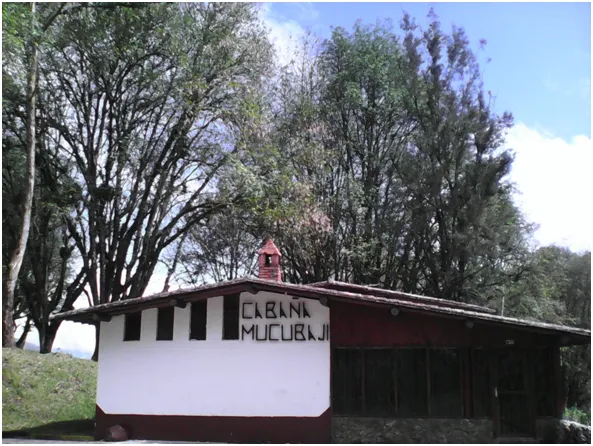
En la actualidad el hotel cuenta con 40 habitaciones y 14 cabañas con chimeneas. Allí podemos encontrar la comunión perfecta entre la obra arquitectónica y la belleza del medio ambiente: naturaleza, arquitectura y urbanismo en perfecta armonía.
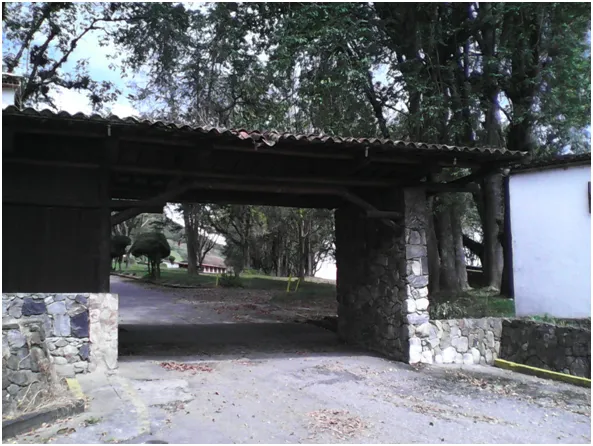
Referencias:
I.- Hotel Moruco: https://fundaayc.wordpress.com/2017/11/05/
II.- Walter Contreras, Miranda y otros: Estructuras. El lenguaje de la madera en el hotel Moruco Santo Domingo, Edo. Mérida, Venezuela. https://docplayer.es/65740662-Estructuras-el-lenguaje-de-la-madera-en-el-hotel-moruco-santo-domingo-edo-merida-venezuela.html
