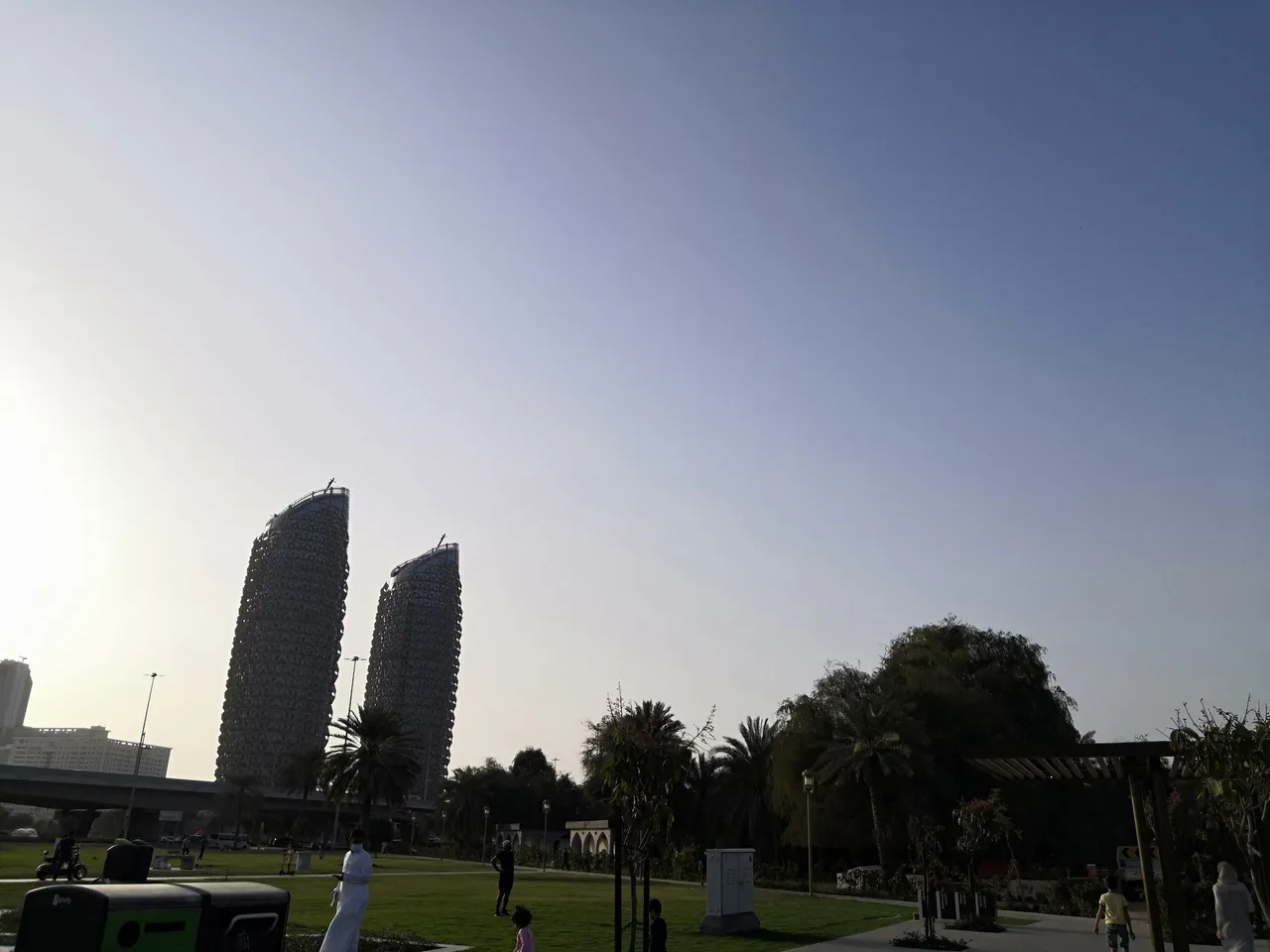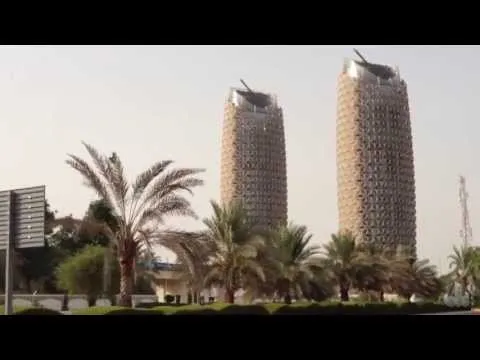"Pineapple" Building
Commonly referred to by residents as the "Pineapple" Building because of its resemblance to the fruit, Al Bahar Towers is located at the intersection of Al Saada and Salam Streets in Abu Dhabi, UAE. The twin towers are pretty hard to miss as you enter the City. I personally cannot help but marvel at its magnificent facade each time I drive by.
Al Bahar Towers, 29-storey twin towers were completed in 2012 wherein one tower is the headquarters of the Abu Dhabi Investment Council (ADIC) while the other one is the head office of Al Hilal Bank.

THE AL BAHR TOWERS FEATURE THE WORLD’S LARGEST COMPUTERISED DYNAMIC FAÇADE. THE DESIGN CONCEPT IS BASED ON THE FUSION BETWEEN BIO-INSPIRATION, REGIONAL ARCHITECTURE, AND PERFORMANCE-BASED TECHNOLOGY. THE DESIGN PRINCIPLES OF AL BAHR TOWERS ACHIEVED A PERFORMANCE ORIENTED, CULTURALLY RELEVANT, TECHNOLOGICALLY ADVANCED, AND AESTHETICALLY INTRIGUING BUILDING WITH A UNIQUE CONTEXTUALLY RELEVANT IDENTITY – A STANDOUT LANDMARK FOR THE CITY OF ABU DHABI.--- AHR
Modern, Cultural, and Efficient
Modern, cultural, and efficient -- the developers and designers did a fantastic job in combining all three aspects in these buildings. Its notable responsive facade was designed by AHR, formerly Aedas Architects.
Responsive Facade
Simply speaking, it is like a curtain wall that responds automatically to the movement of the sun. The "mashrabiya"-inspired wooden lattice screens are installed two meters from the building exterior operated by a sun-tracking software that controls its opening and closing based on the sun's position. It is said that this design reduces the building's heat gain by 50% -- making it a very energy-efficient building given the extreme weather conditions in the country.

The facade is visible at night, as it folds and closes completely at night. As the sun rises in the morning the control system follows its path, gradually opening and closing the facade panels in response to its position and strength.

Ancient Meets The Future
The state-of-the-art facade design of the Al Bahar Towers was built based on an Arabic architecture - mashrabiya - which is an ancient wooden lattice that provides shade, airflow, and privacy.
The architects had successfully integrated an integral part of the Arabic culture into the rather modern and sophisticated computerized controls of the building which is totally incredible and forward-thinking.

Awards
The Al Bahr Towers had achieved high levels of energy efficiency through a combination of the principles of bio-inspiration, regional architecture, and performance-oriented technology. Through this innovative design, it has acquired several recognitions from distinct organizations:
- Architizer A+ Awards 2014: Jury Winner Office Building High Rise
- British Expertise Awards 2014 | Outstanding International Architecture Project (Highly Commended)
- Middle East Architect Awards 2013 | Best Overall Project in the Middle East
See For Yourself
I love passing by these buildings especially at night. Well, I really love seeing skyscrapers lit at night. Nonetheless, the Al Bahar Towers are also to be marveled equally during daytime as you can evidently see the facades open/close depending on whether the sunlight is directly hitting it or not. Really a cool thing to witness especially by a lay person like me.
The photos I have captured were too far to give visual justice to the buildings. I guess the easiest way for me to describe these marvelous towers would be through the following video published by Wikiarquitectura.
More Abu Dhabi Architecture
| Getting There: Over or Under?: Pedestrian Under/Over Pass in Abu Dhabi |  |
|---|---|
| Escape To The Lake Park, Abu Dhabi |  |
| In Focus: World Trade Centre, Abu Dhabi |  |



