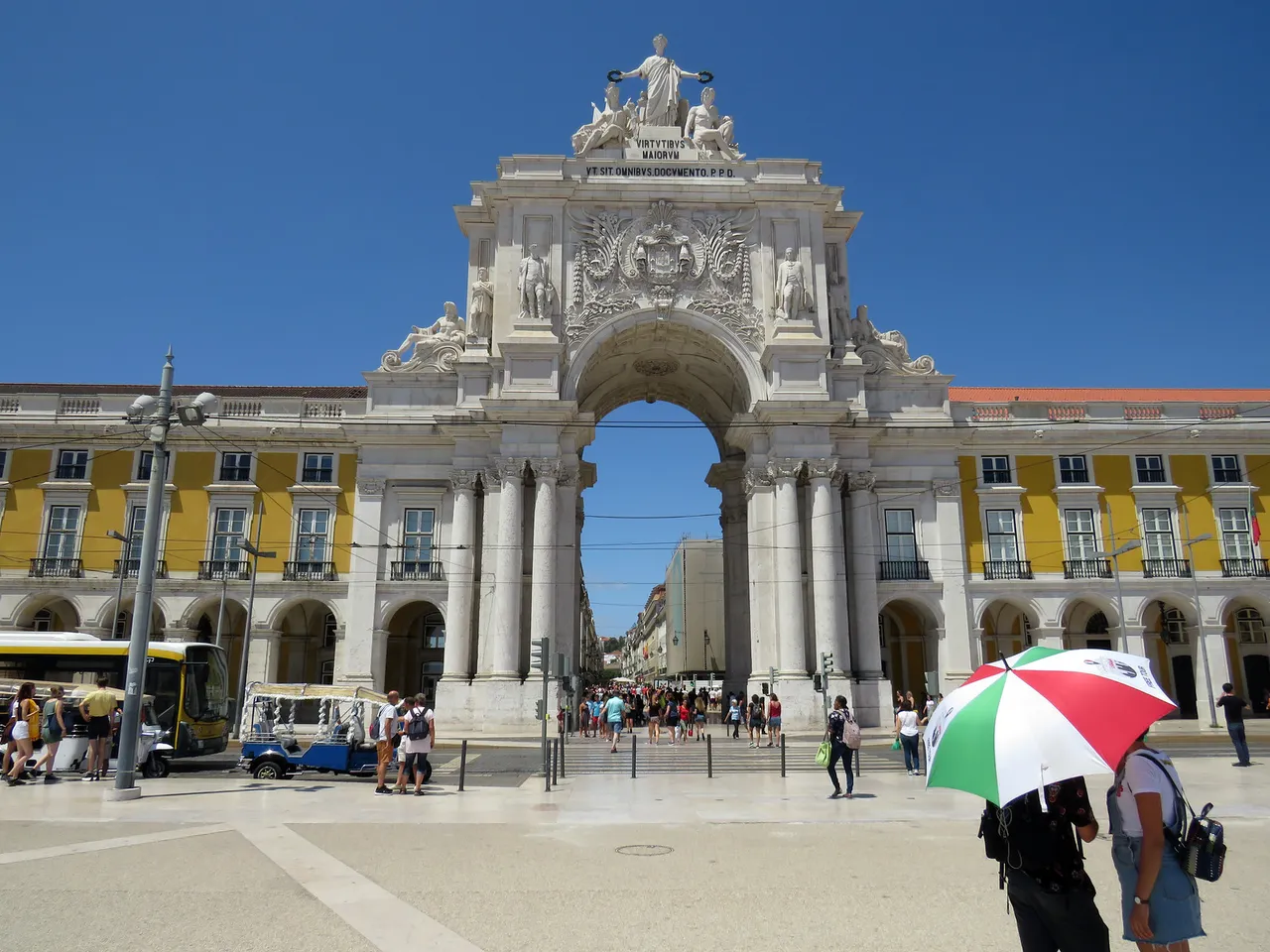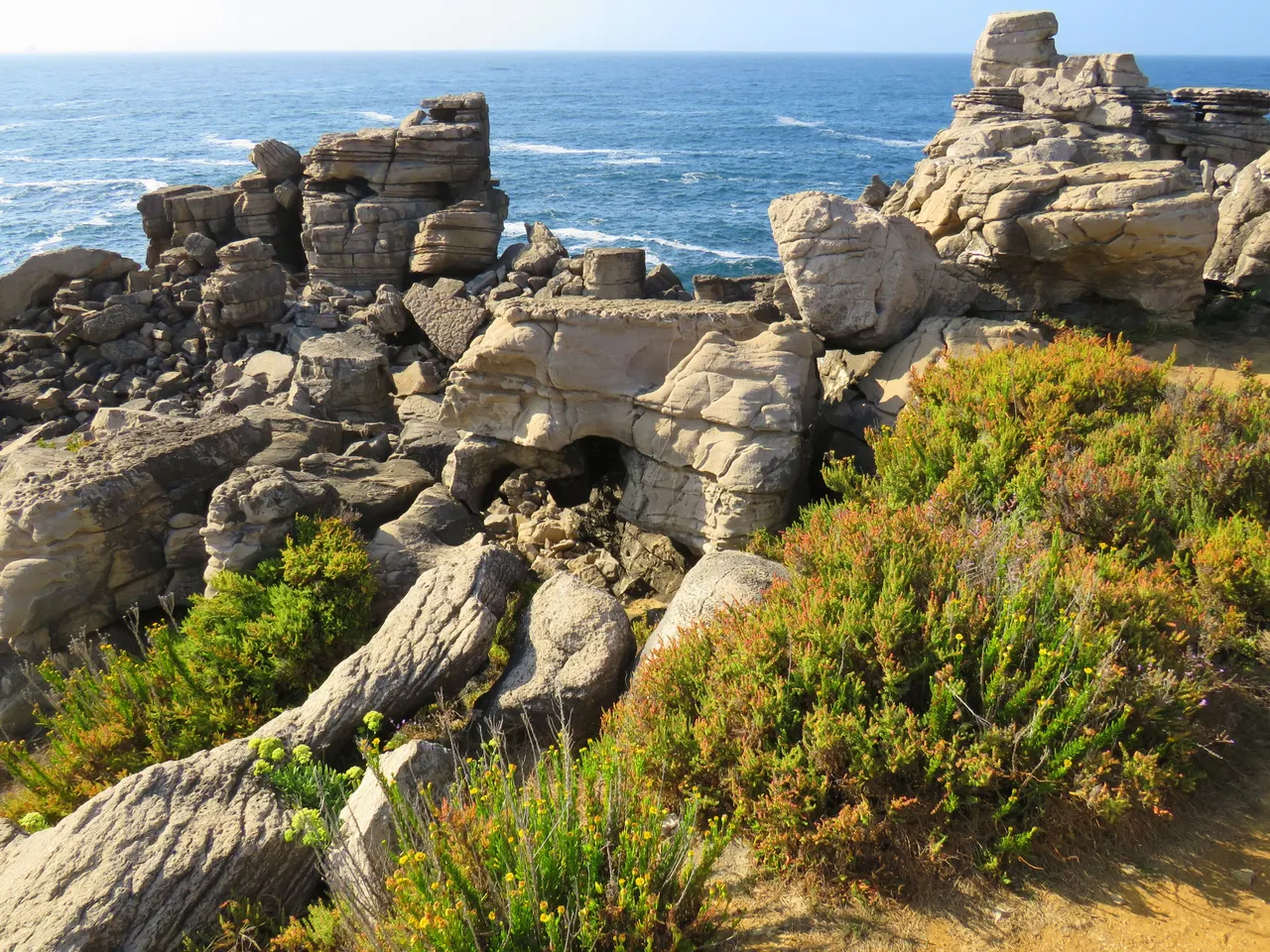The Monastery of the Dominicans of Batalha was built to commemorate the victory of the Portuguese over the Castilians at the battle of Aljubarrota in 1385. It was to be the Portuguese monarchy's main building project for the next two centuries. Here a highly original, national Gothic style evolved, profoundly influenced by Manueline art, as demonstrated by its masterpiece, the Royal Cloister. ~ Monastery of Batalha - UNESCO World Heritage Site
Mosteiro da Batalha
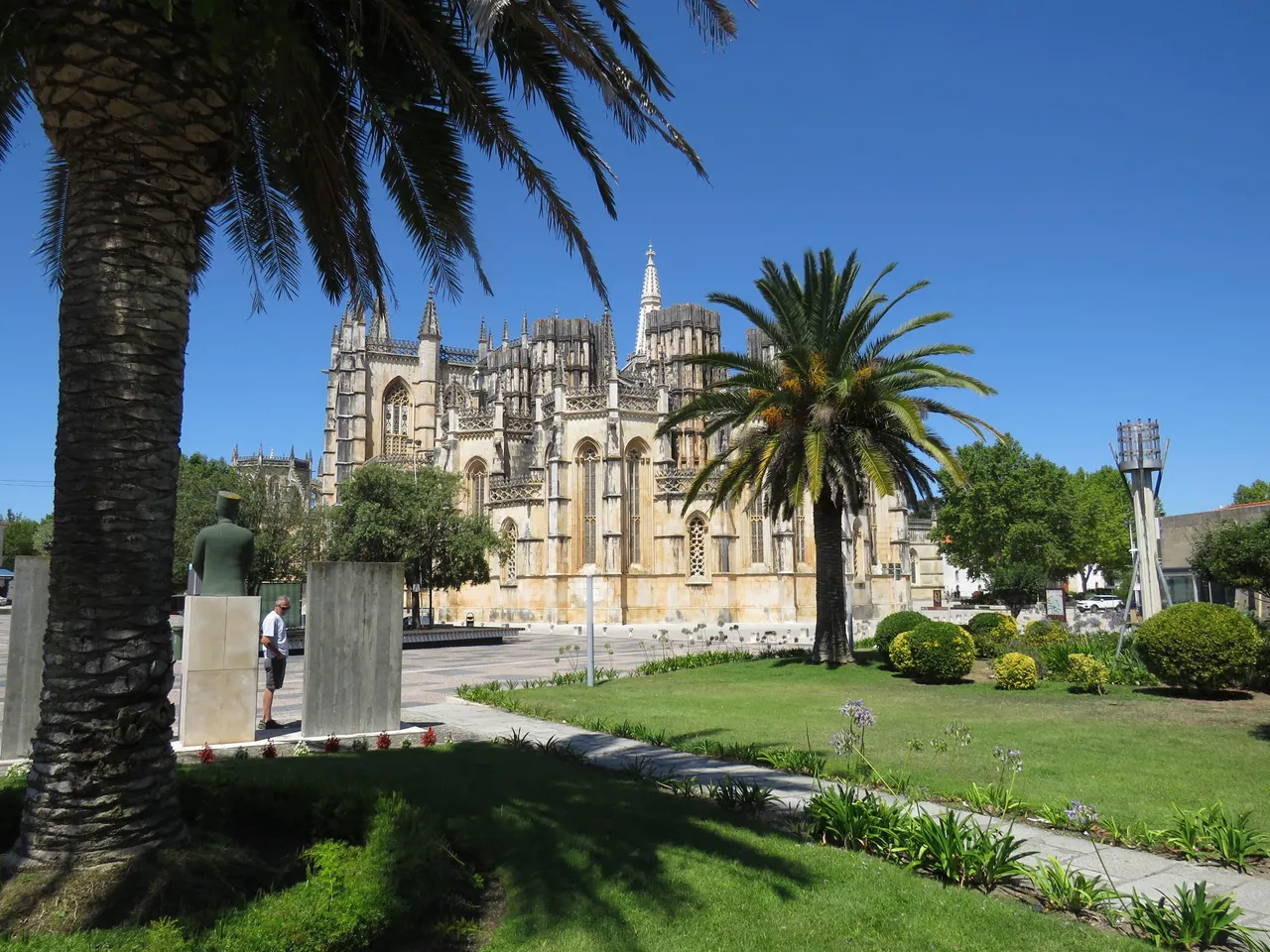
Album on Flickr
Last Summer I have been exchanging thoughts about travel with my Hive-friend Rick who encouraged me to share my travel photos from the previous year (2019). In a comment on his post about Italy I complained that 2020 is a total loss - stuck at home because of Covid. So all I can do is relive my many trips in 2019, and the most memorable was to Portugal. A artist friend from Canada, Paulo Cunha, whom I had known for many years, but only then met personally, had invited me to spend some time with him in his native Portugal, at the condominium he inherited from his parents at Praia da Areia Branca.
As we toured the monastery together he pointed to a crest carved on the floor in the crypt and said this this was the crest of his family, Cunha. Later I took a picture of him standing in a niche on the outside. So the following year I took the photos of it into photoshop a made a birthday card for him, posting it on Facebook.
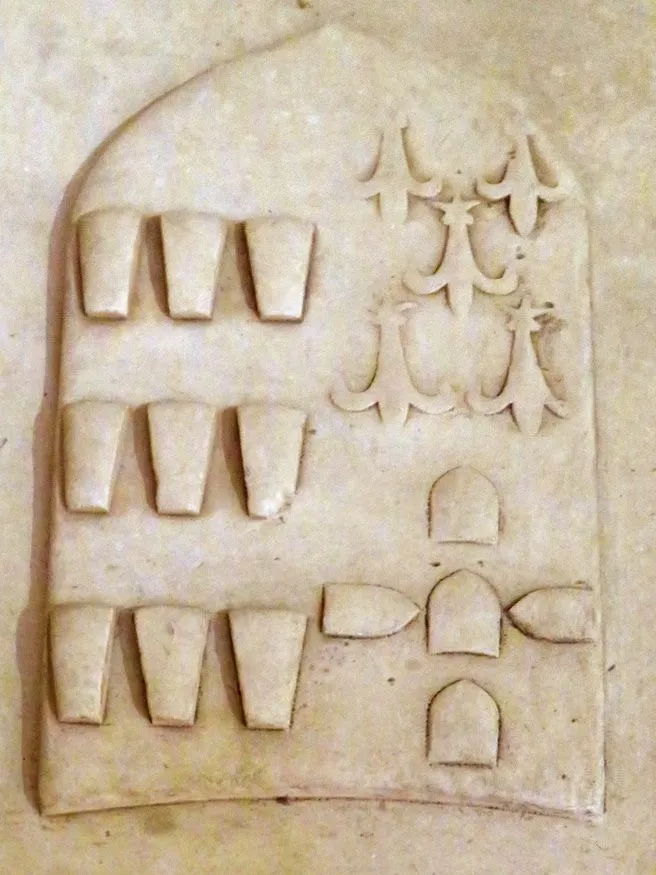
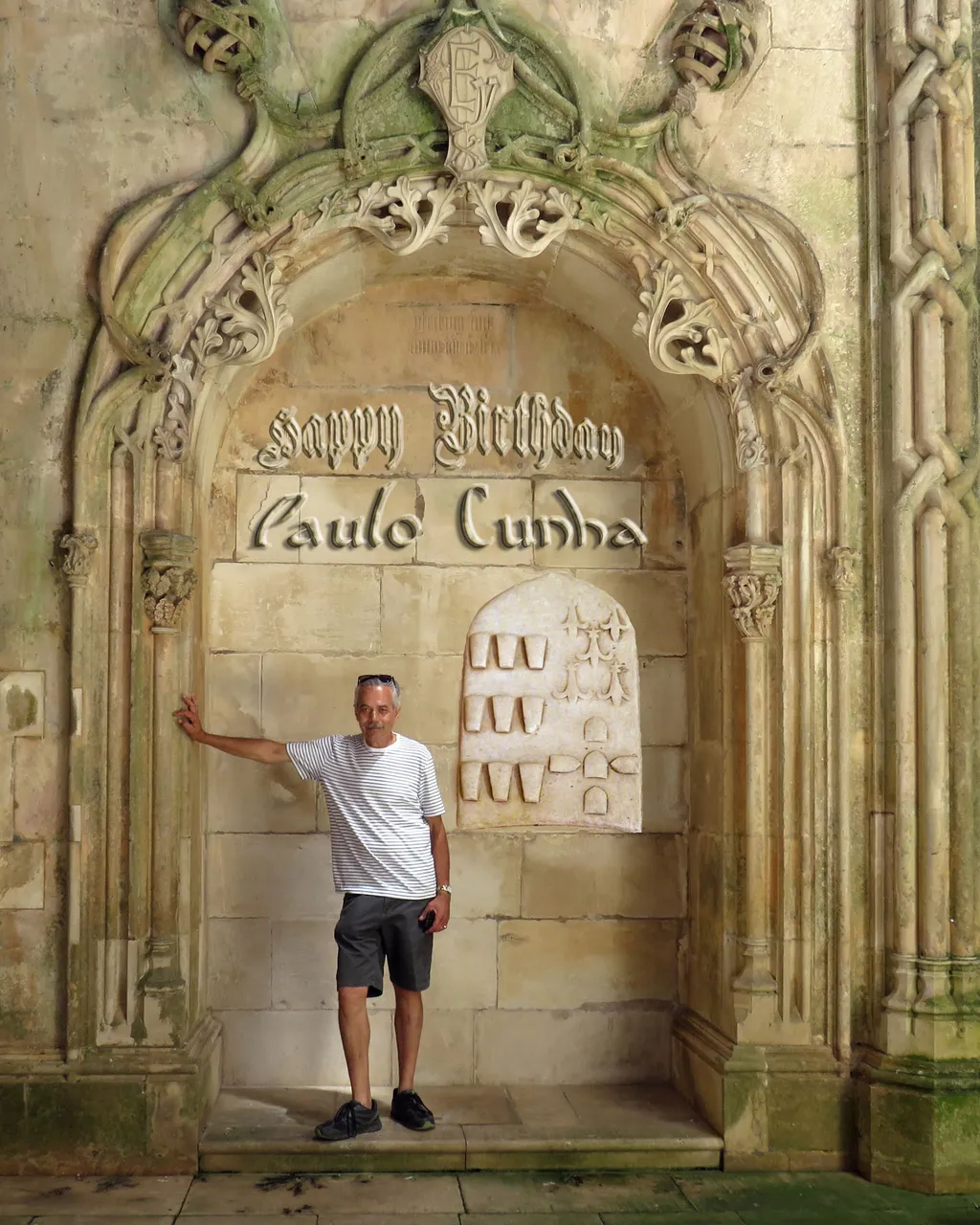
It was a memorable tour of this monumental building, and the images I show you here are but the tip of the iceberg - you can see much more of it in my Flickr album: PORTUGAL 2019 - day 8 - most of which is about the monastery, but we later visited a friend in nearby Coimbra before returning to the condo in Praia da Areia Branca.
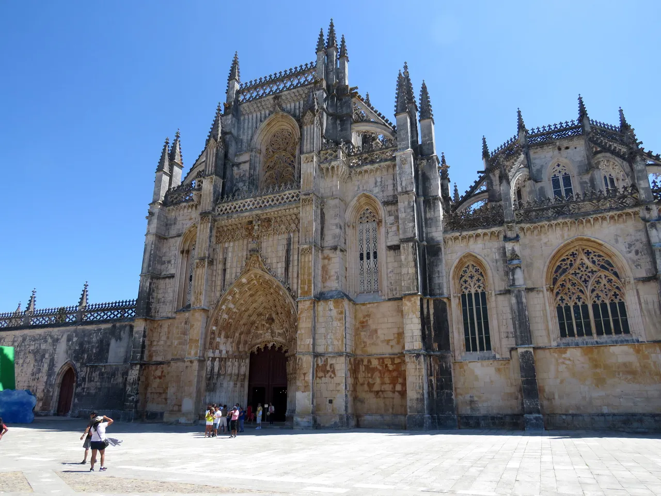
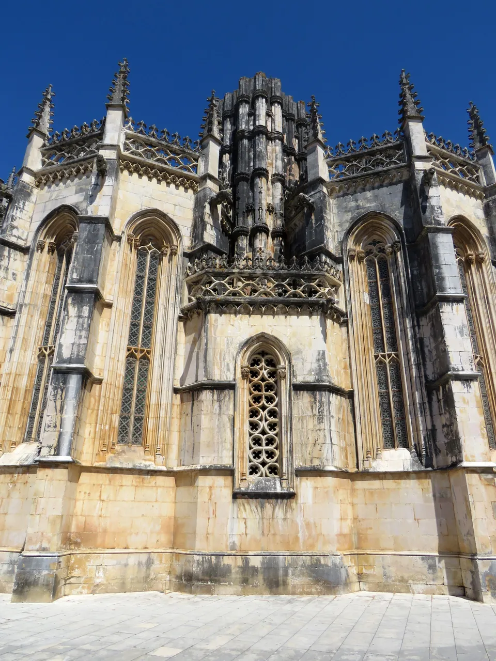
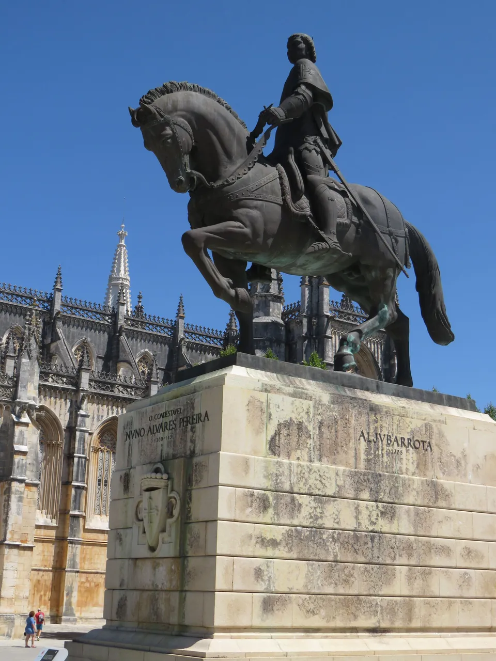
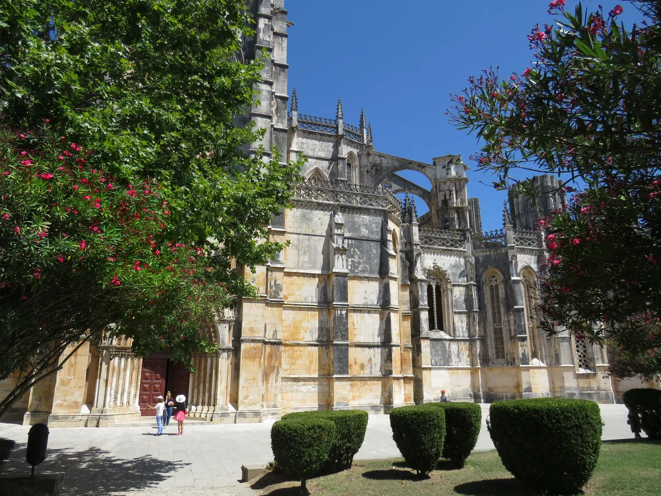
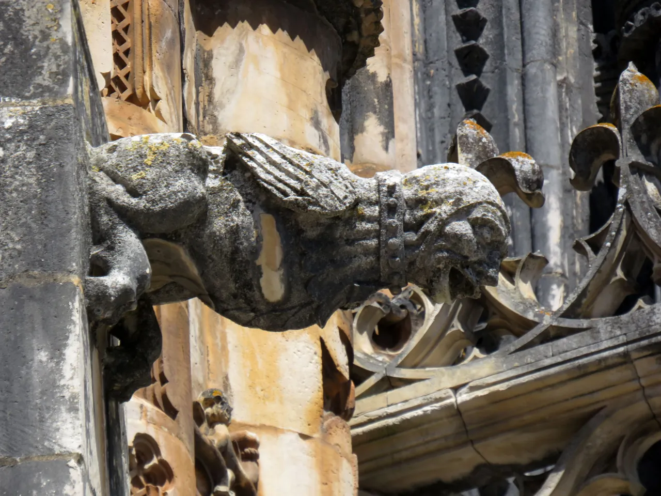
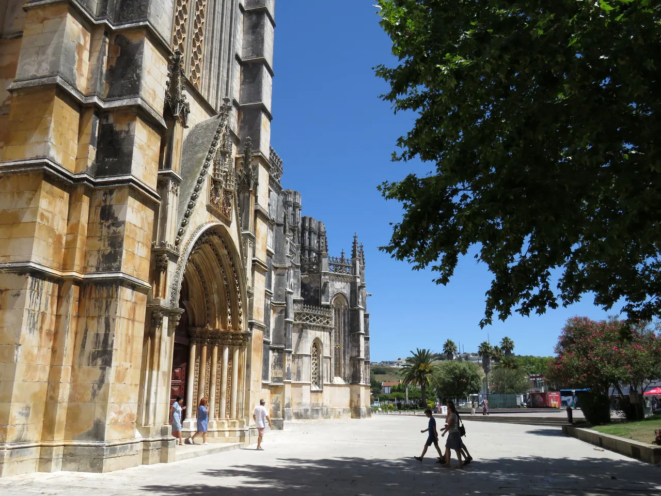
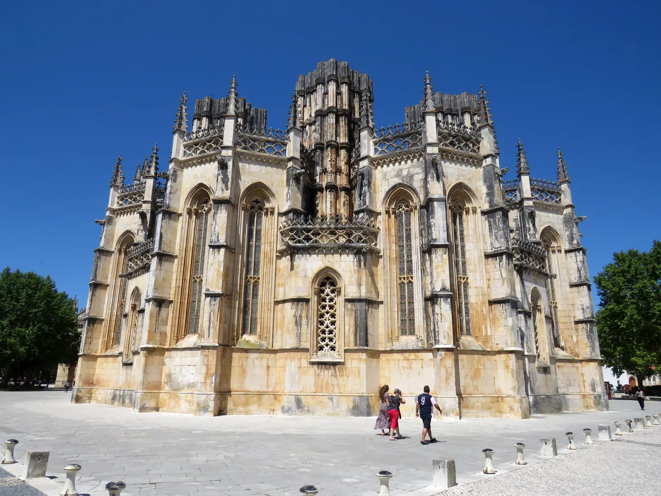
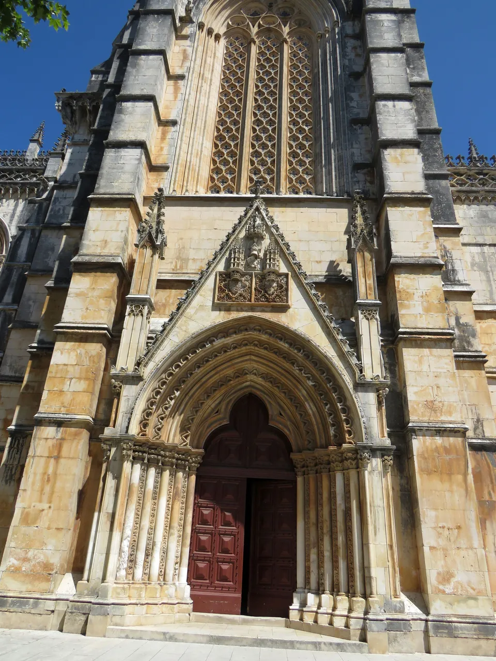
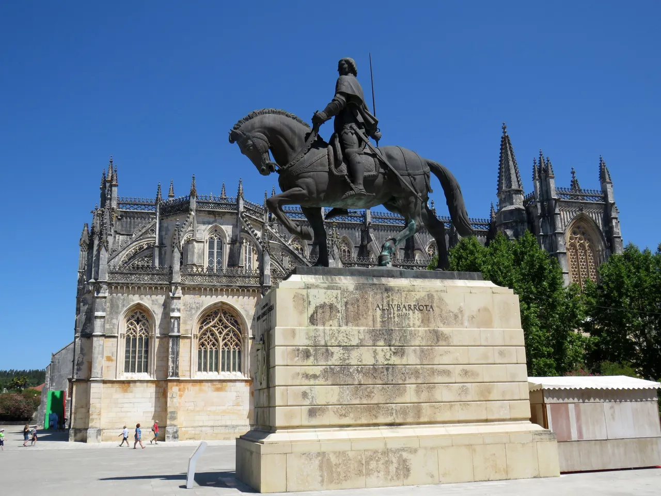
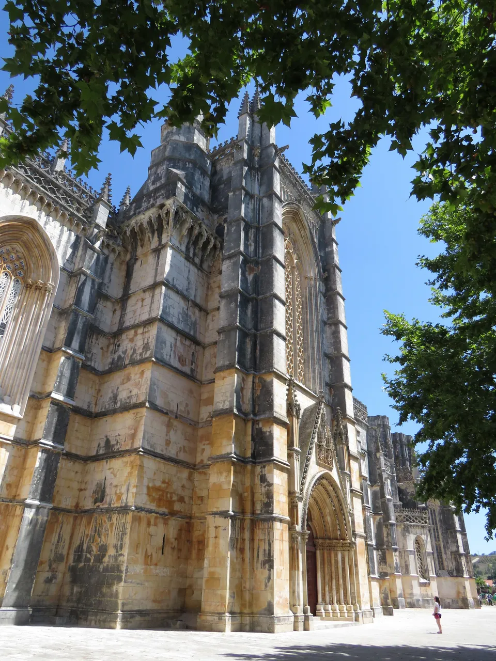
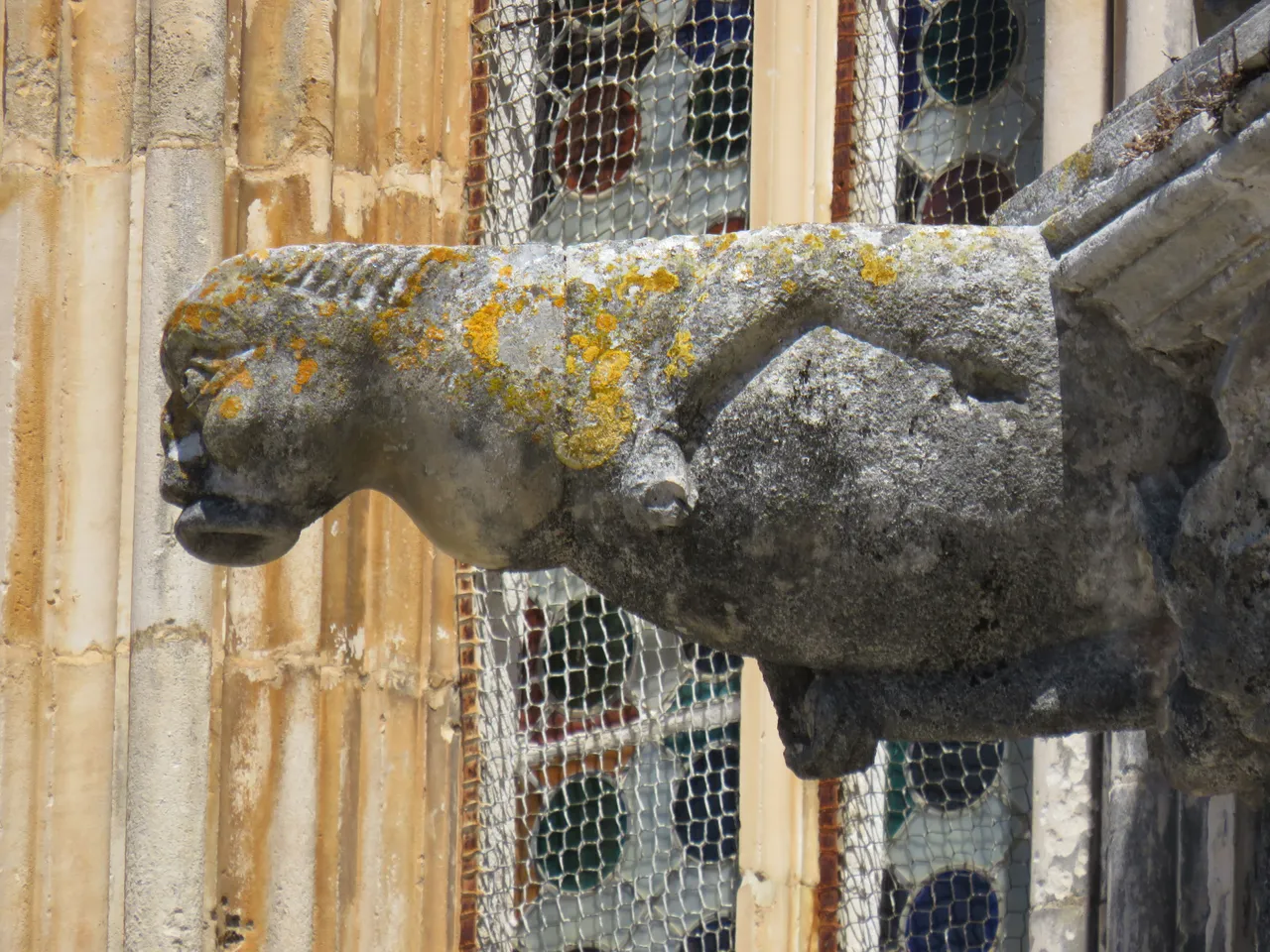
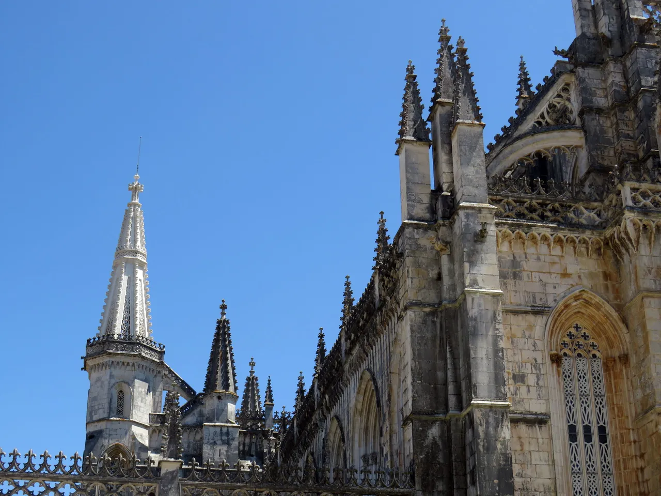
The Royal Cloister (Portuguese: Claustro Real) was not part of the original project. It was built under the architect Fernão de Évora between 1448 and 1477. Its sober outward appearance is in stark contrast with the Flamboyant Gothic style of the church. The carved tracery decoration in Gothic style (including quatrefoils, fleurs-de-lis and rosettes) by Huguet in the ambulatory forms a successful combination with the Manueline style in the arcade screens, added later by Mateus Fernandes. Two different patterns alternate, one with the cross of the Order of Christ, the other with armillaries.
The colonettes, supporting these intricate arcade screens, are decorated with spiral motives, armillaries, lotus blossoms, briar branches, pearls and shells and exotic vegetation. quoted from Wikipedia
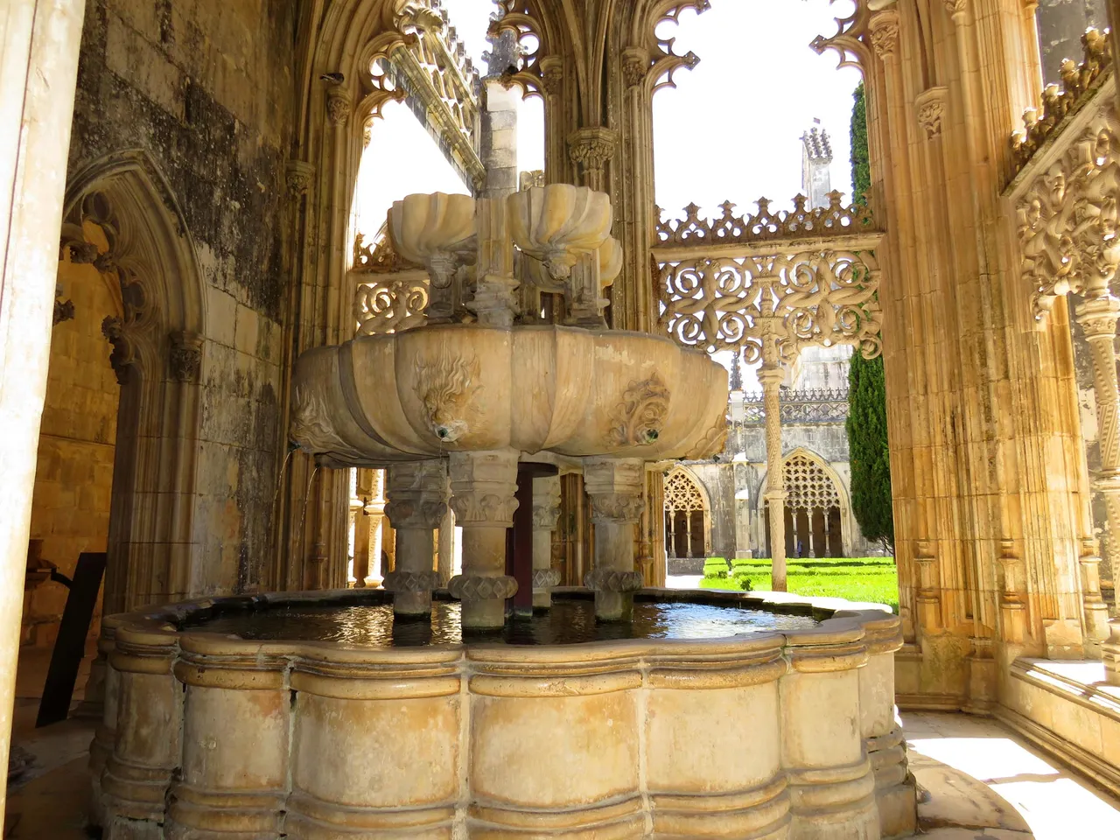
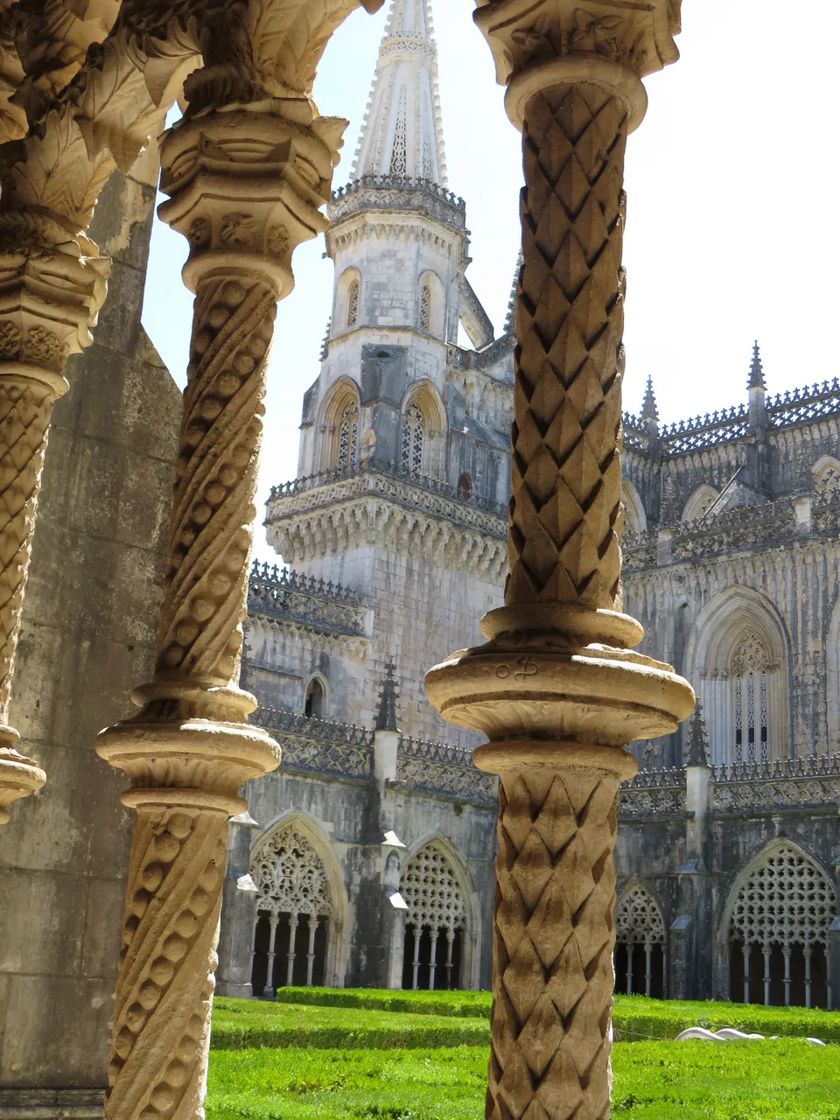
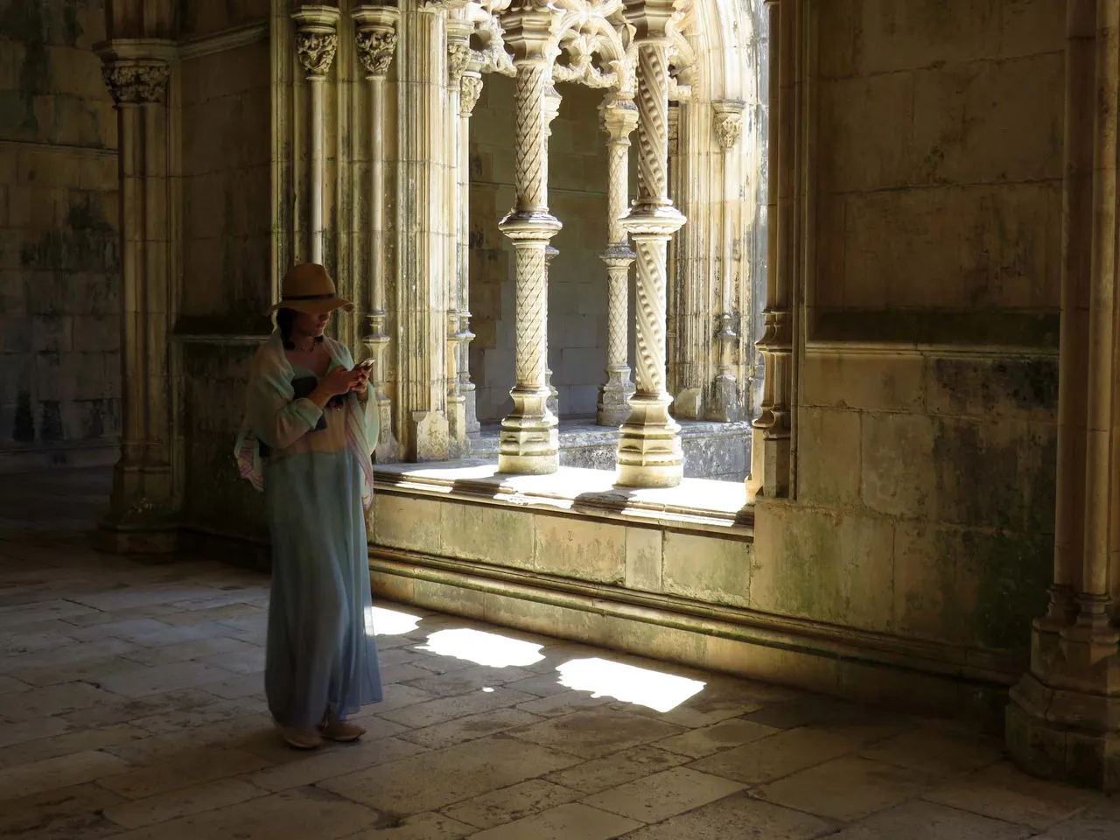
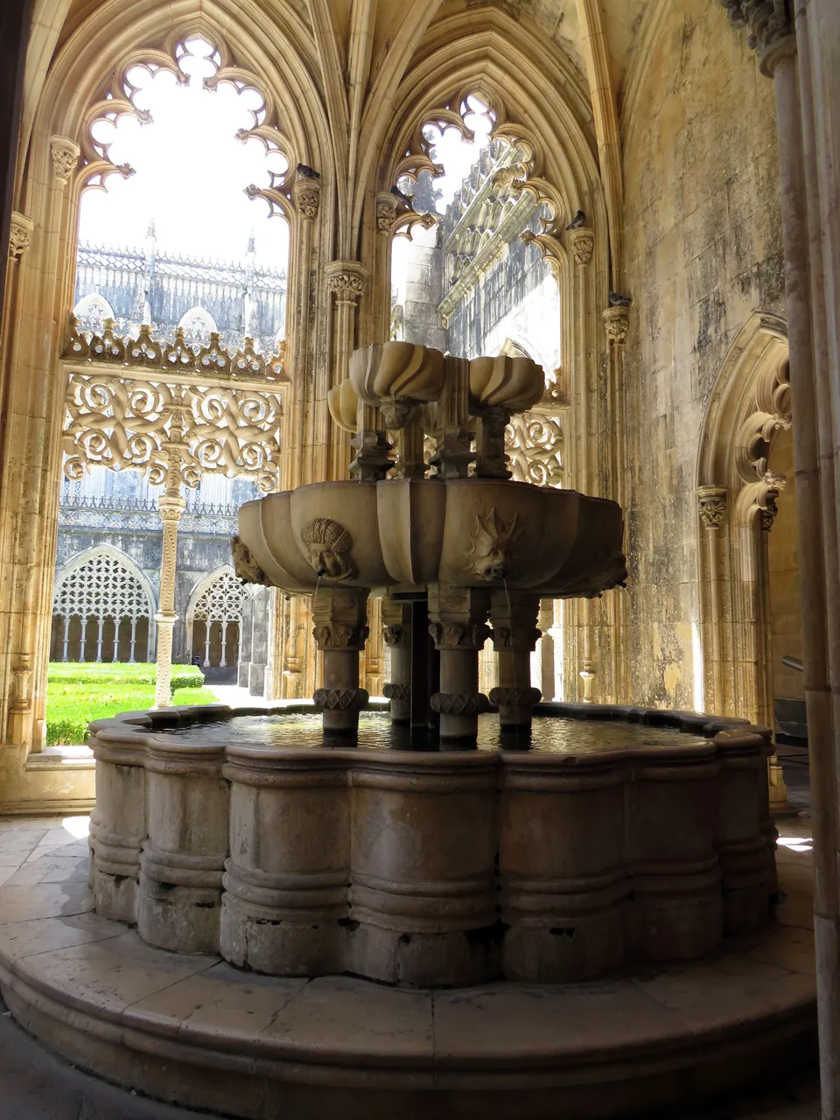
Situated in the northwestern corner of the Claustro Real, this work of Mateus Fernandes consists of a fountain and two smaller basins above, illuminated by light seeping through the intricate tracery of the arches around it. - Wikipedia
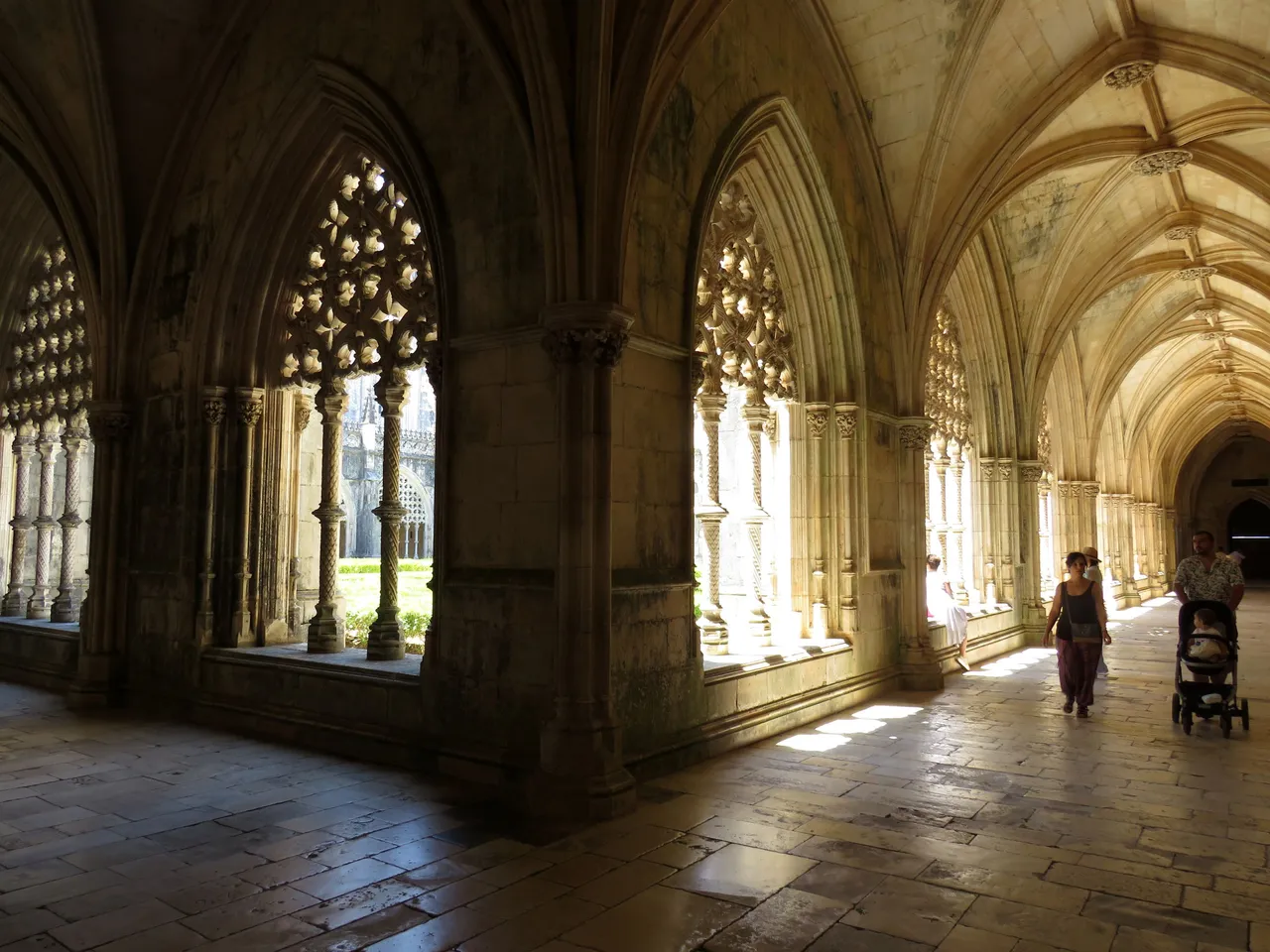
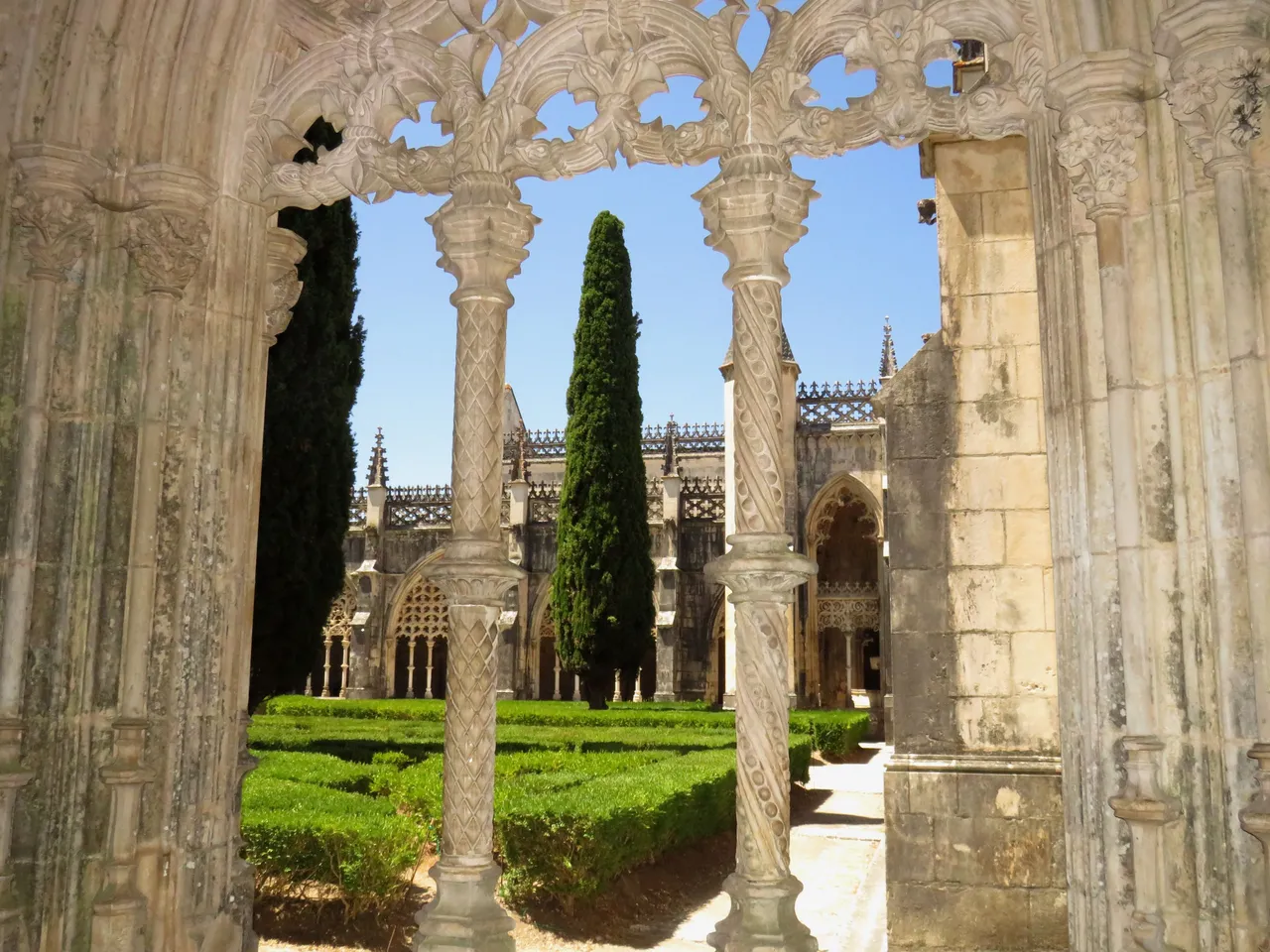
As Capelas Imperfeitas (The Unfinished Chapels) are a reminder that the monastery was never actually finished. They form a separate octagonal structure tacked on the choir of the church (via a retrochoir) and only accessible from the outside. It was commissioned in 1437 by King Edward of Portugal ("Dom Duarte", d.1438) as a second royal mausoleum for himself and his descendants. But he and his queen Eleanor of Aragon are the only ones buried here. (Eleanor died in exile in Toledo in 1445; her remains were moved here in 1456.) ~ Wikipedia
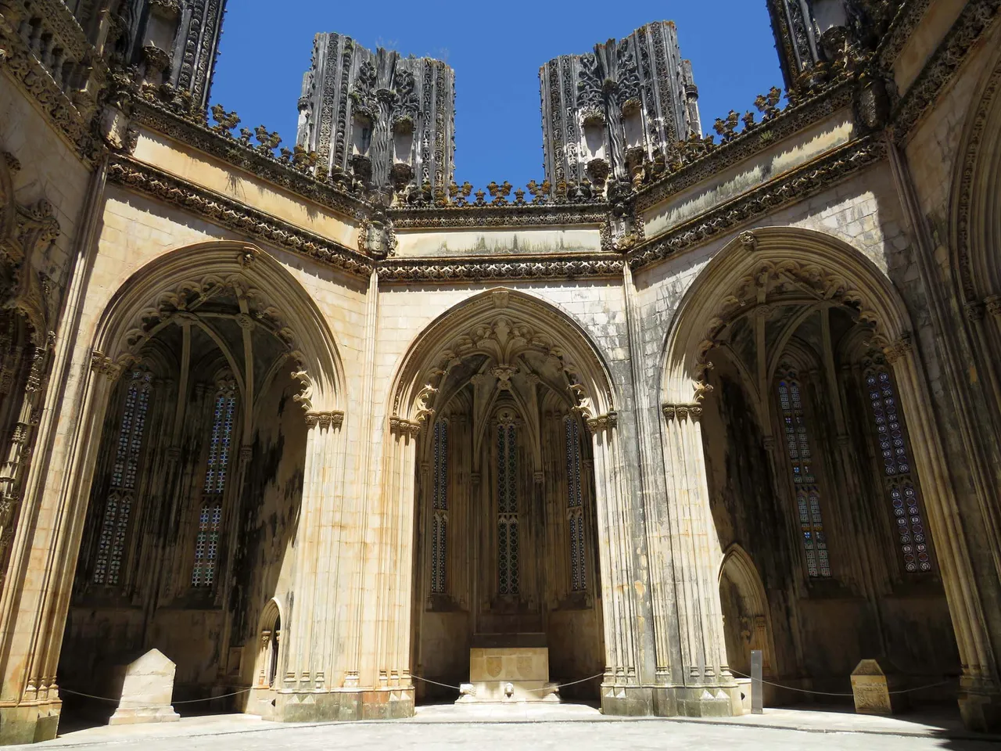
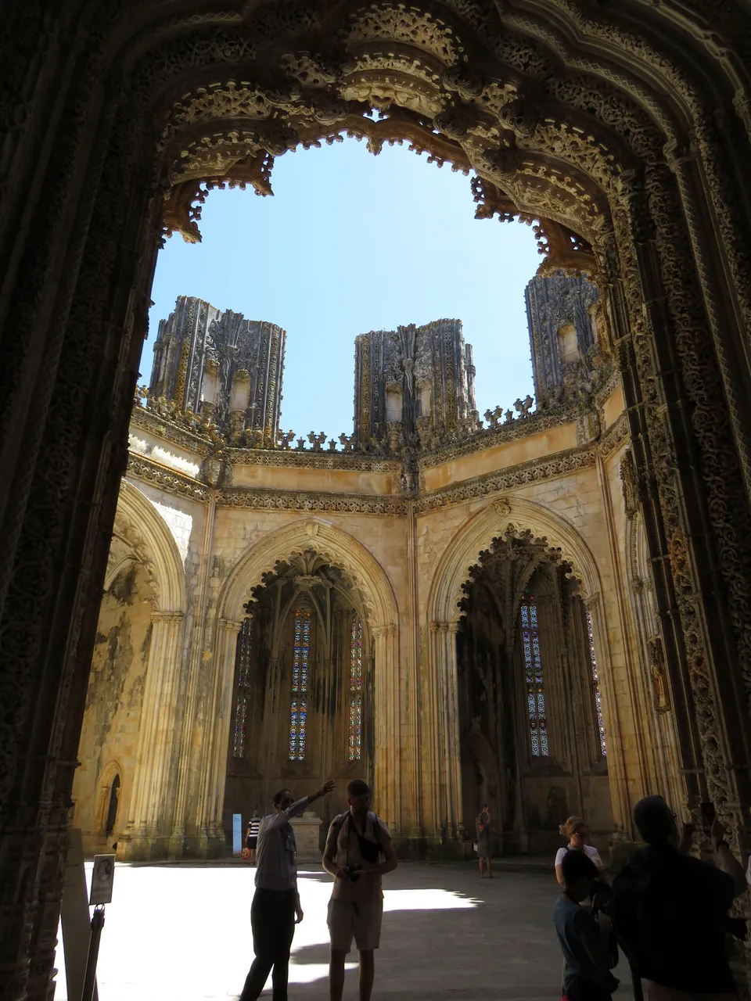
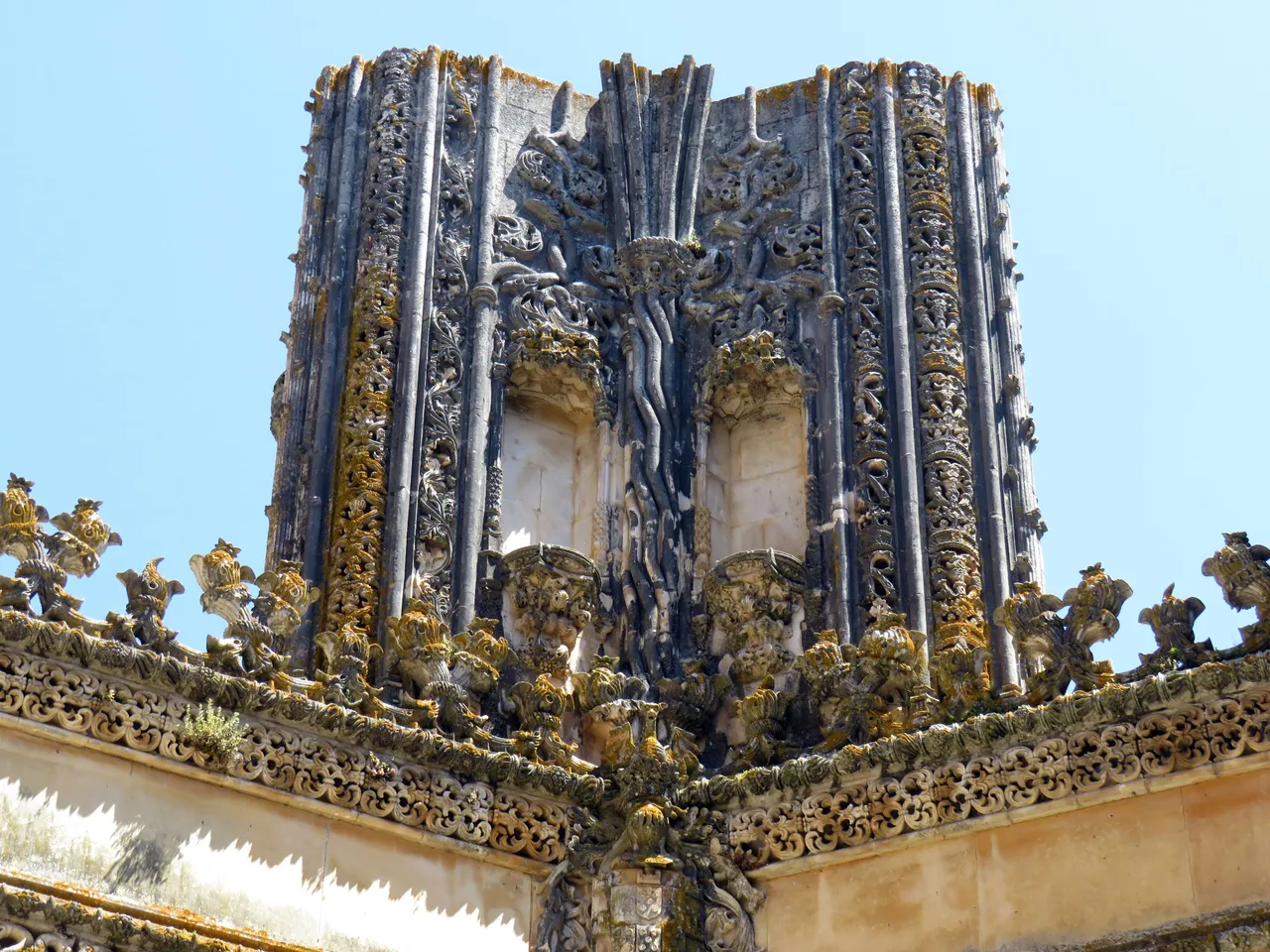
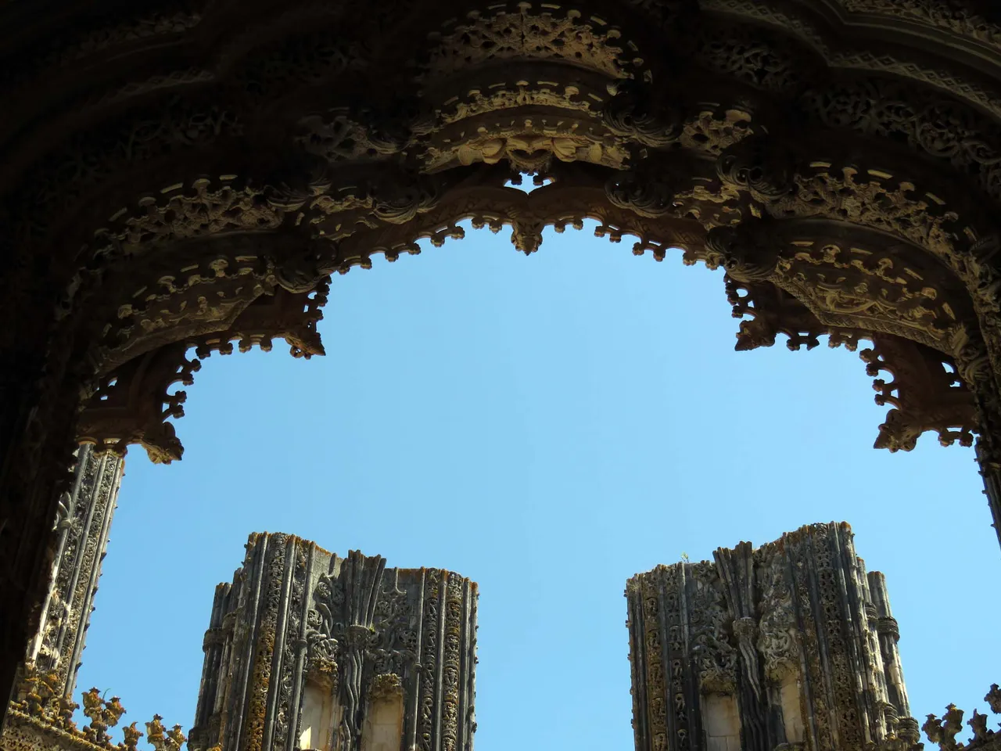
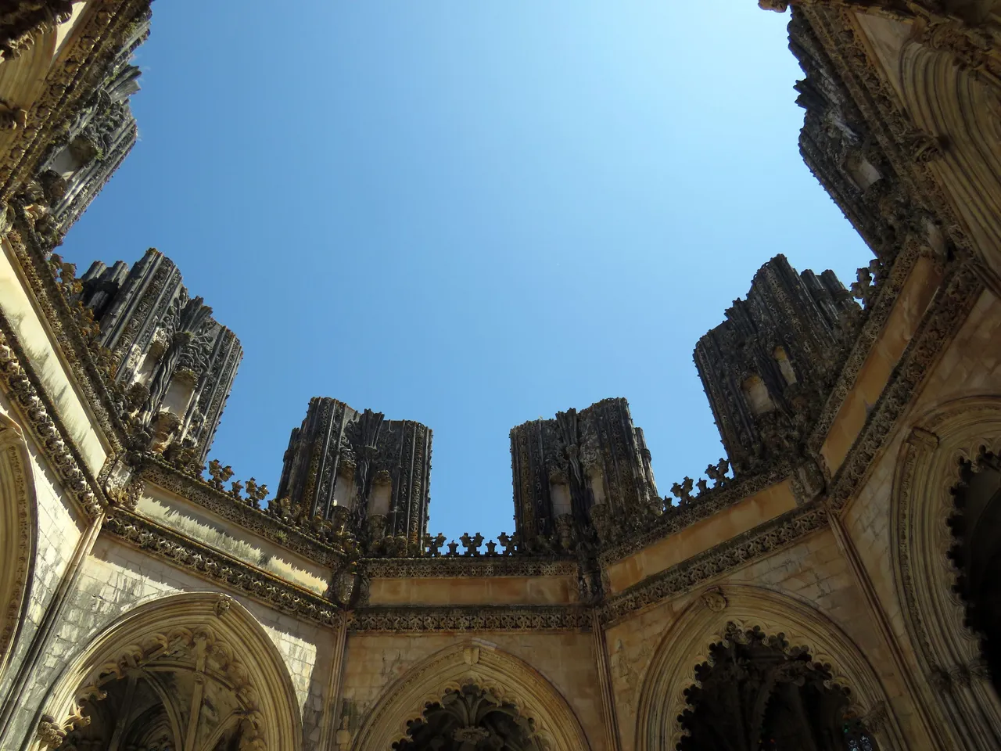
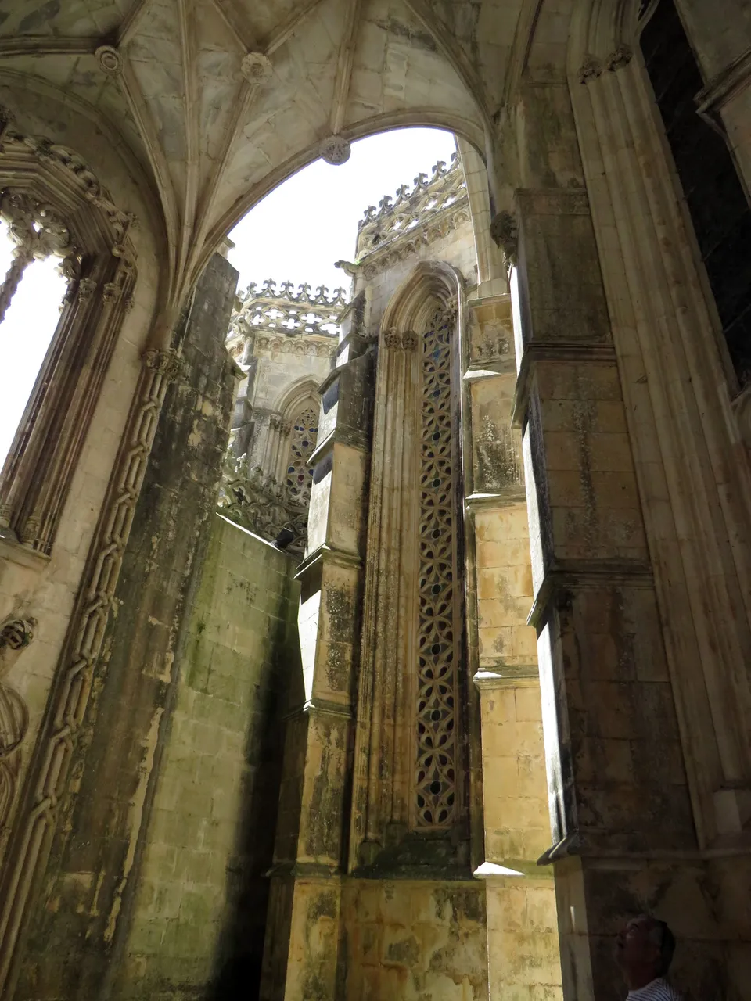
The square Founder's Chapel (Portuguese: Capela do Fundador) was built between 1426 and 1434 by the architect Huguet on orders of King John I to become the first royal pantheon in Portugal. It gives a perfect synthesis between Flamboyant Gothic and the English Perpendicular style, as Philippa of Lancaster had brought along a few English architects. The chapel consists of three notional bays and a central octagon buttressed by eight piers, adorned with crockets, supporting deeply stilted arches. ~ Wikipedia
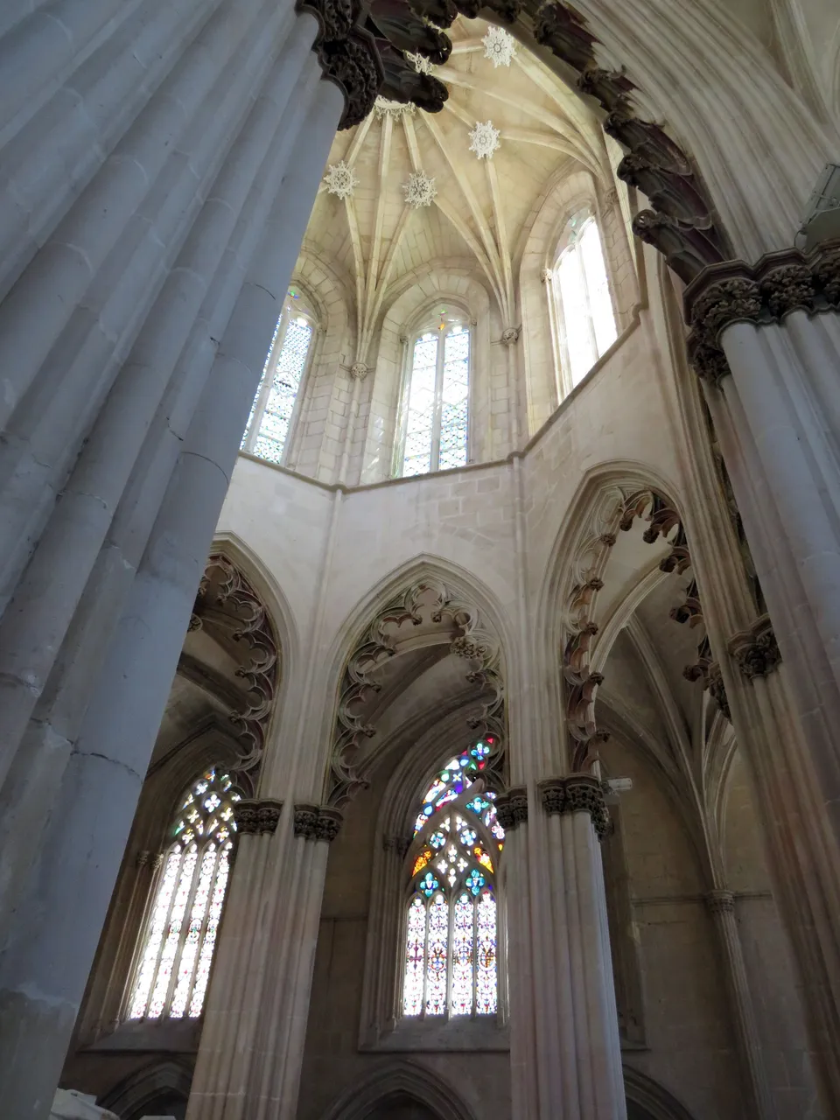
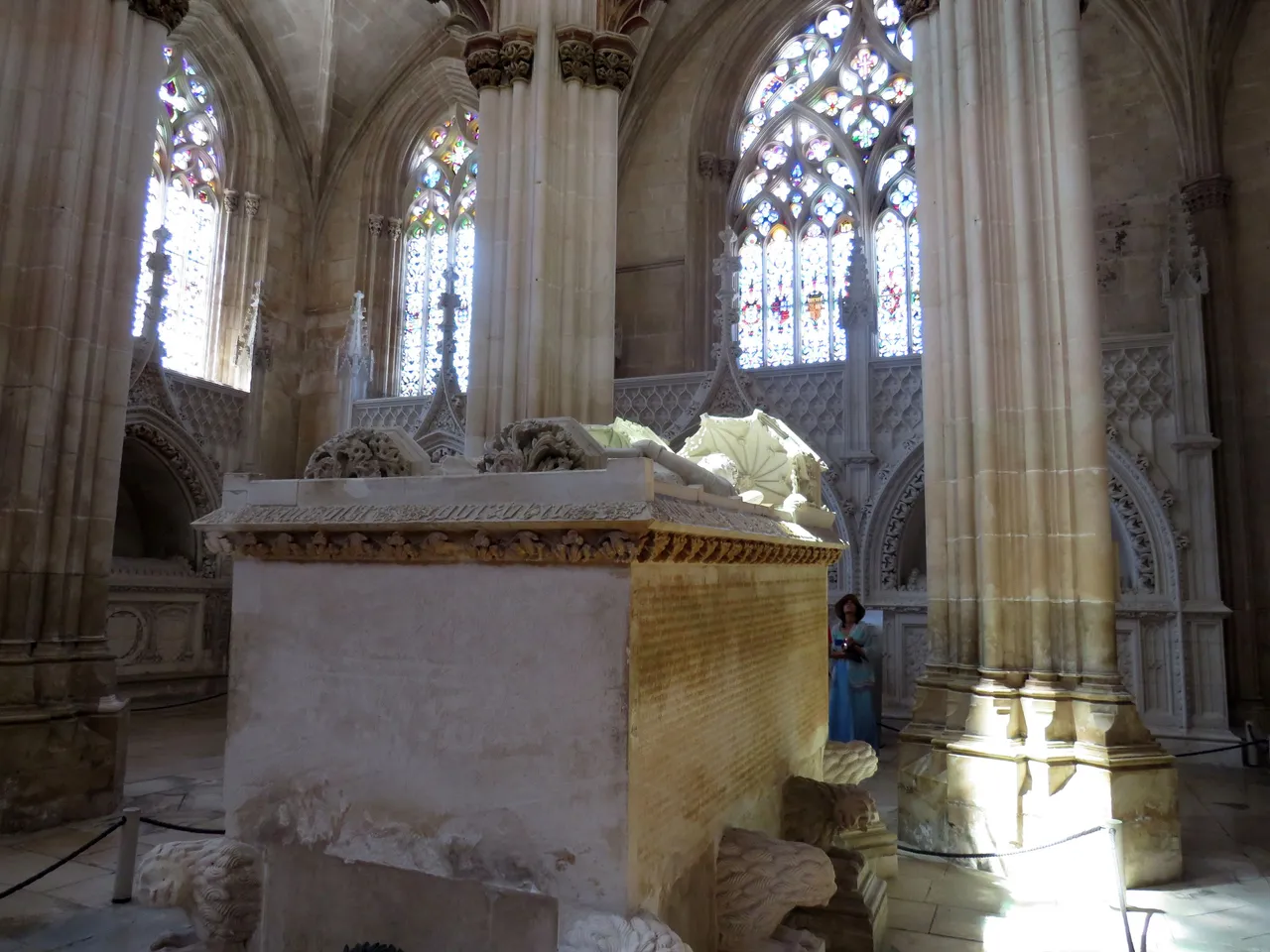
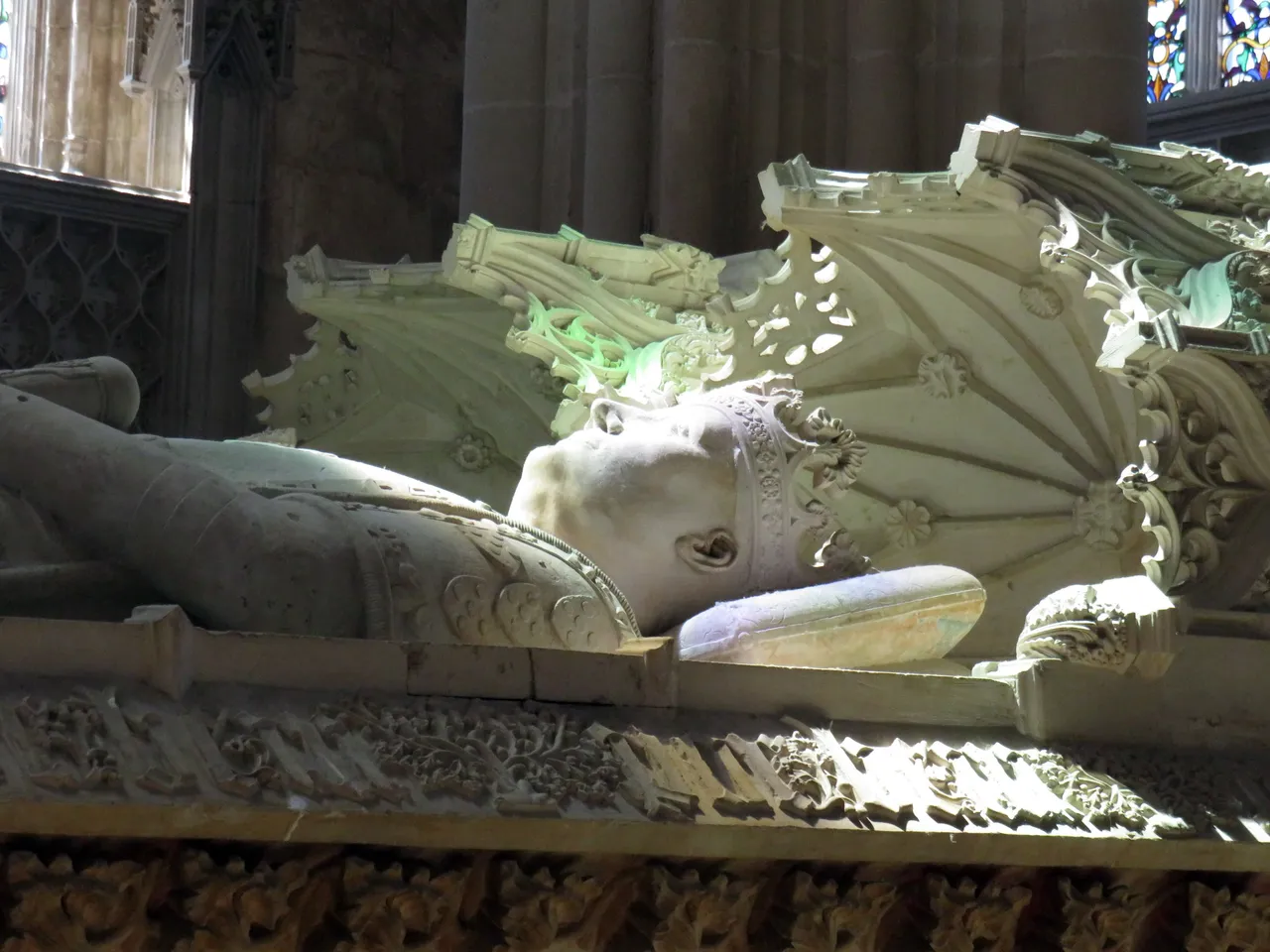
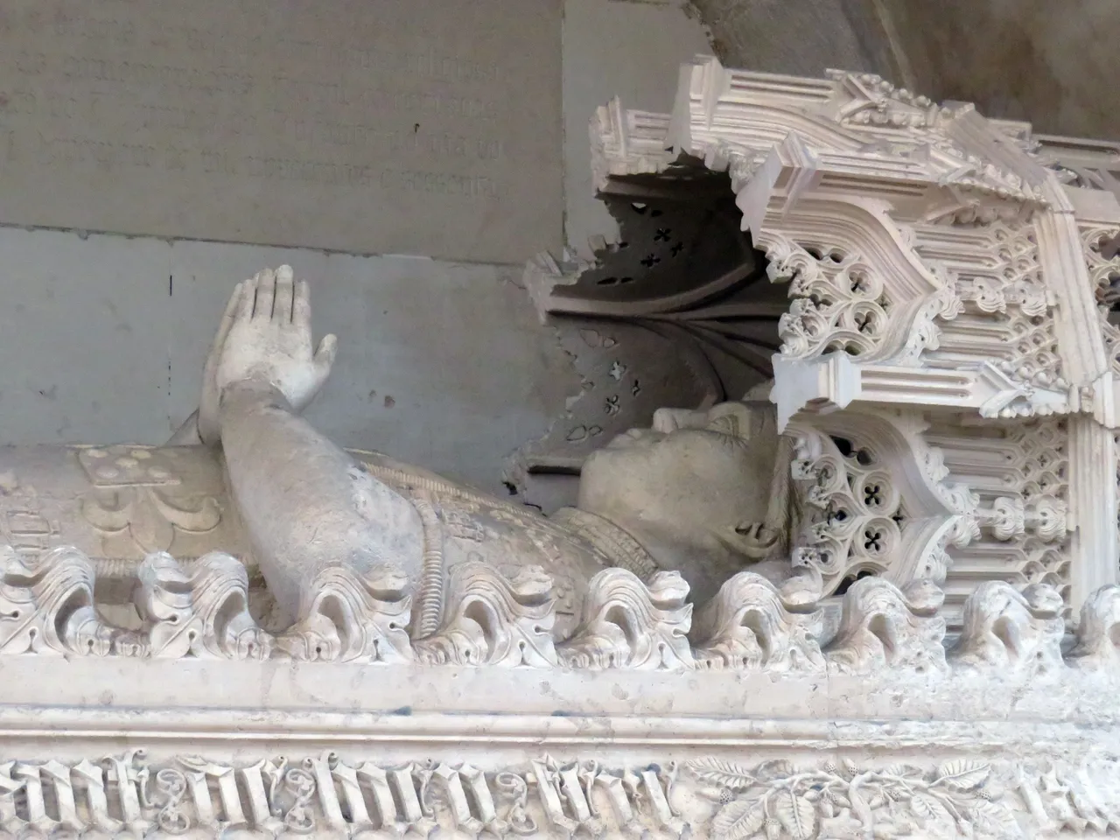
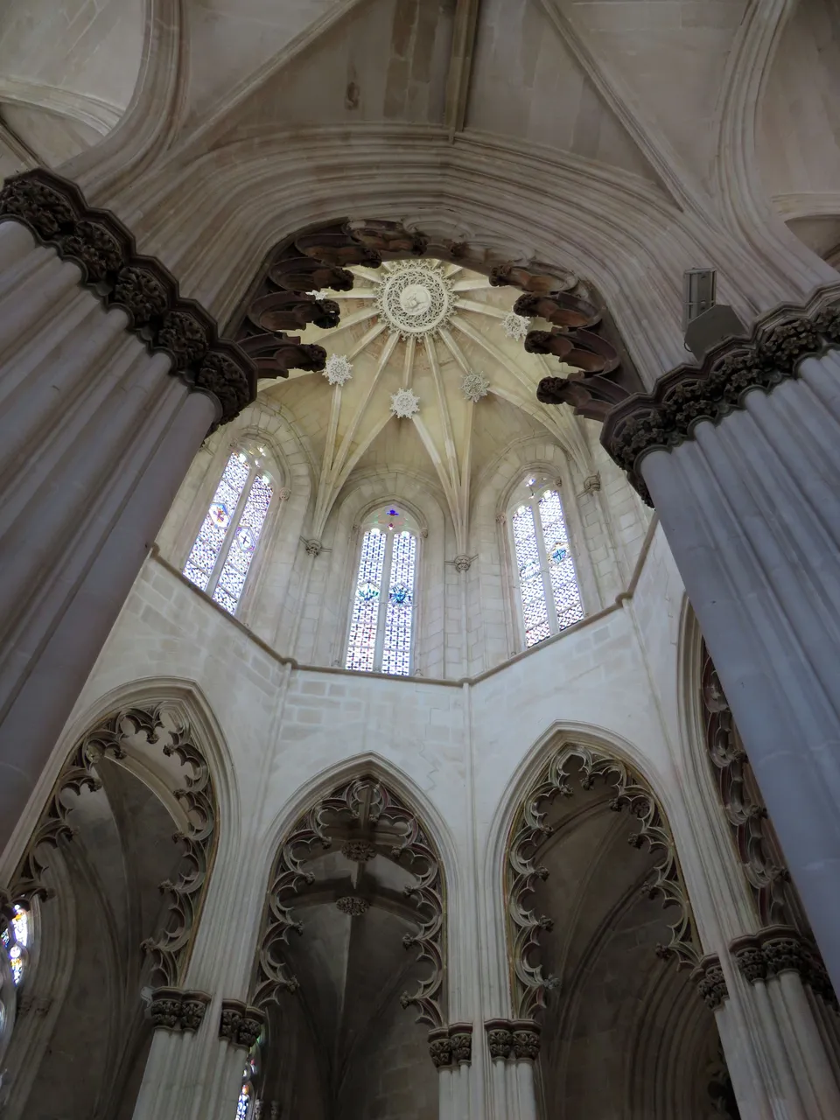
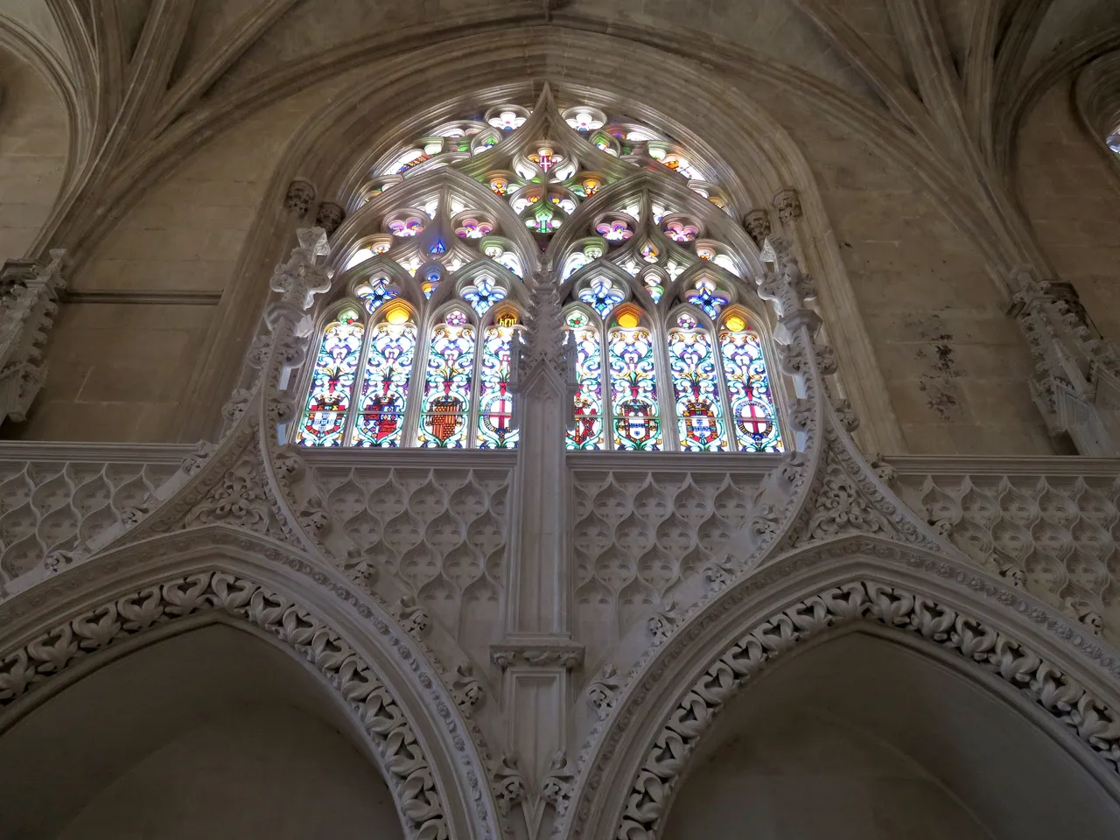
Portuguese Tiles and traditional wares
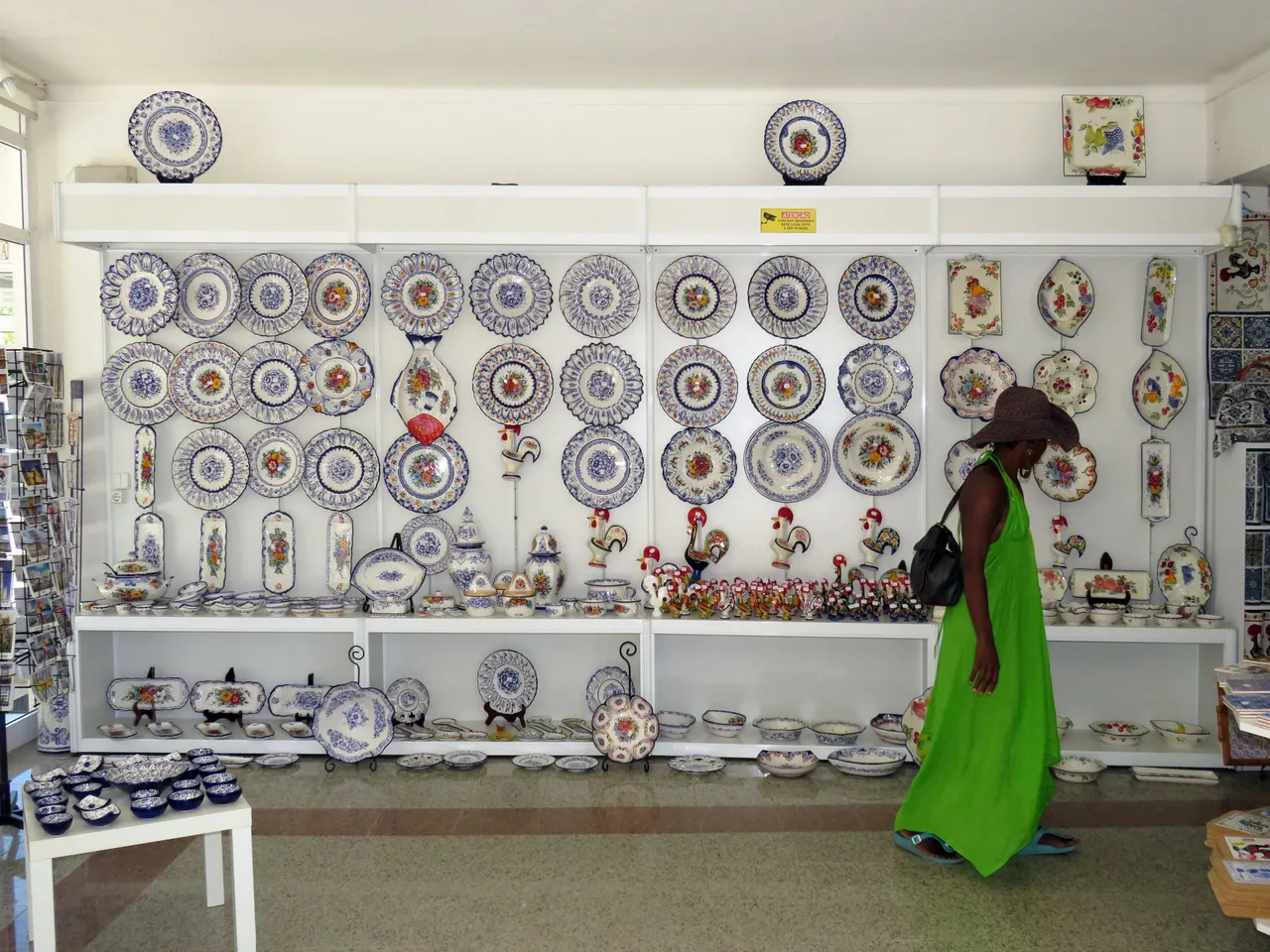
... some of the surrounding area
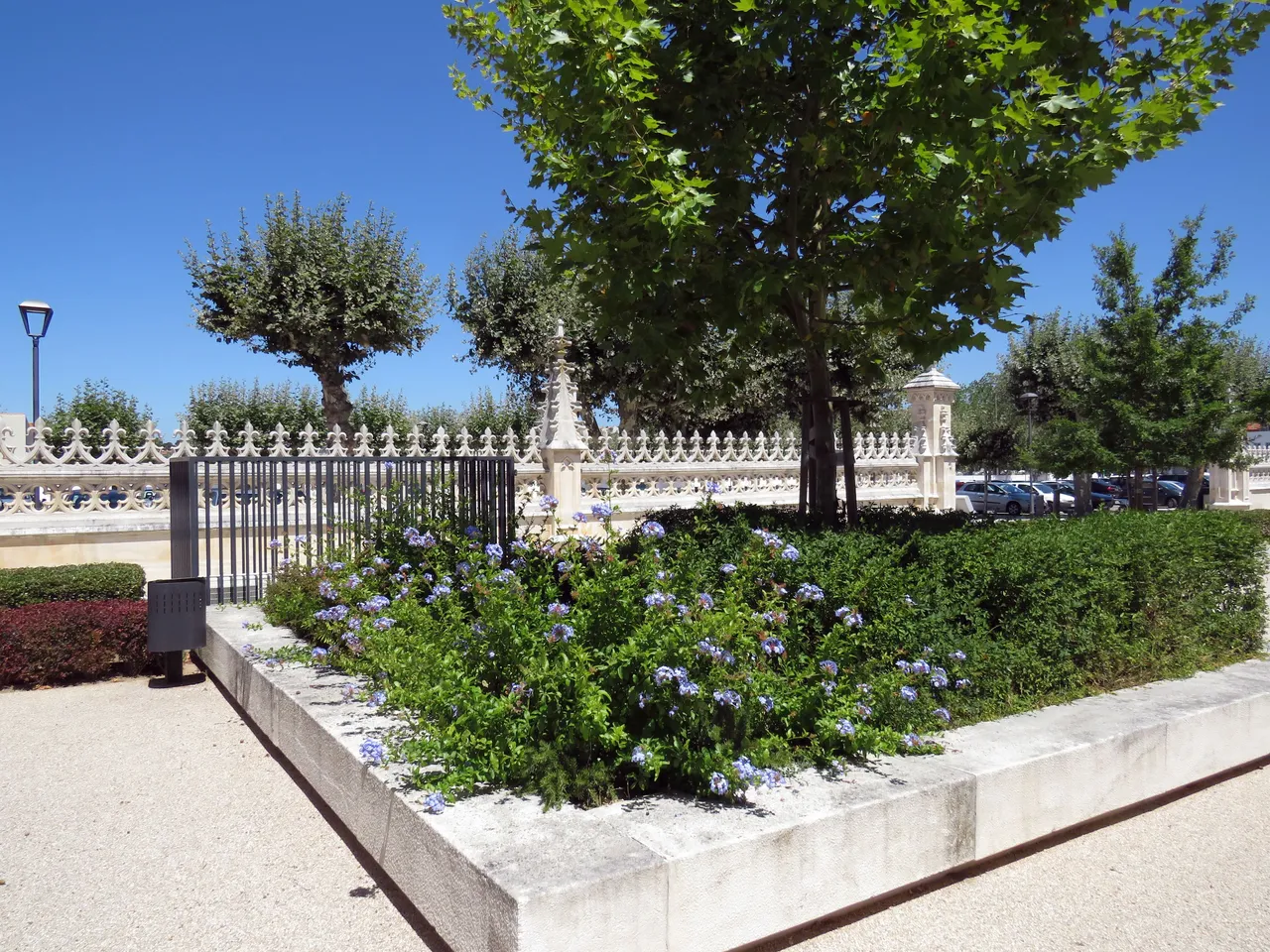
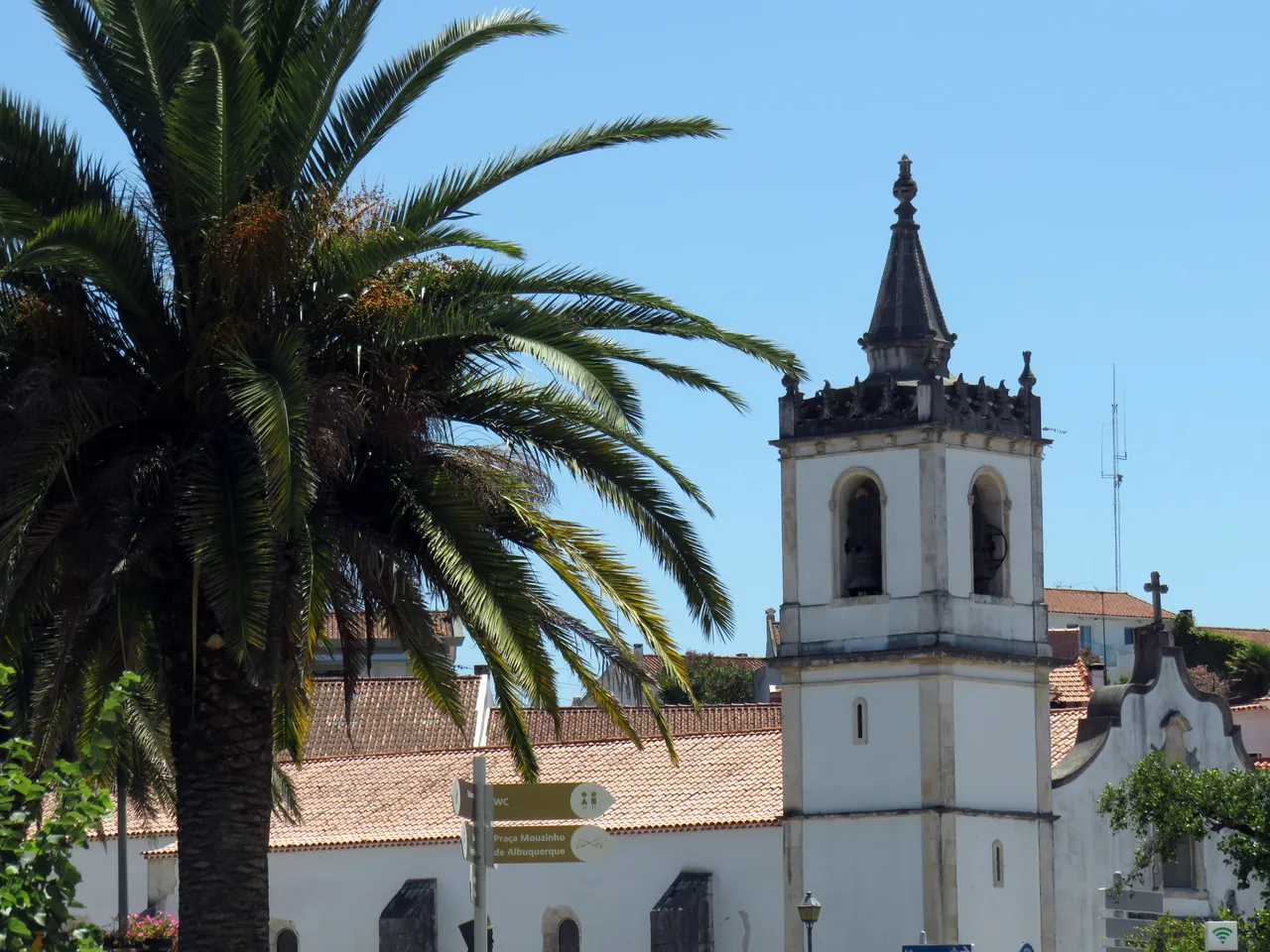
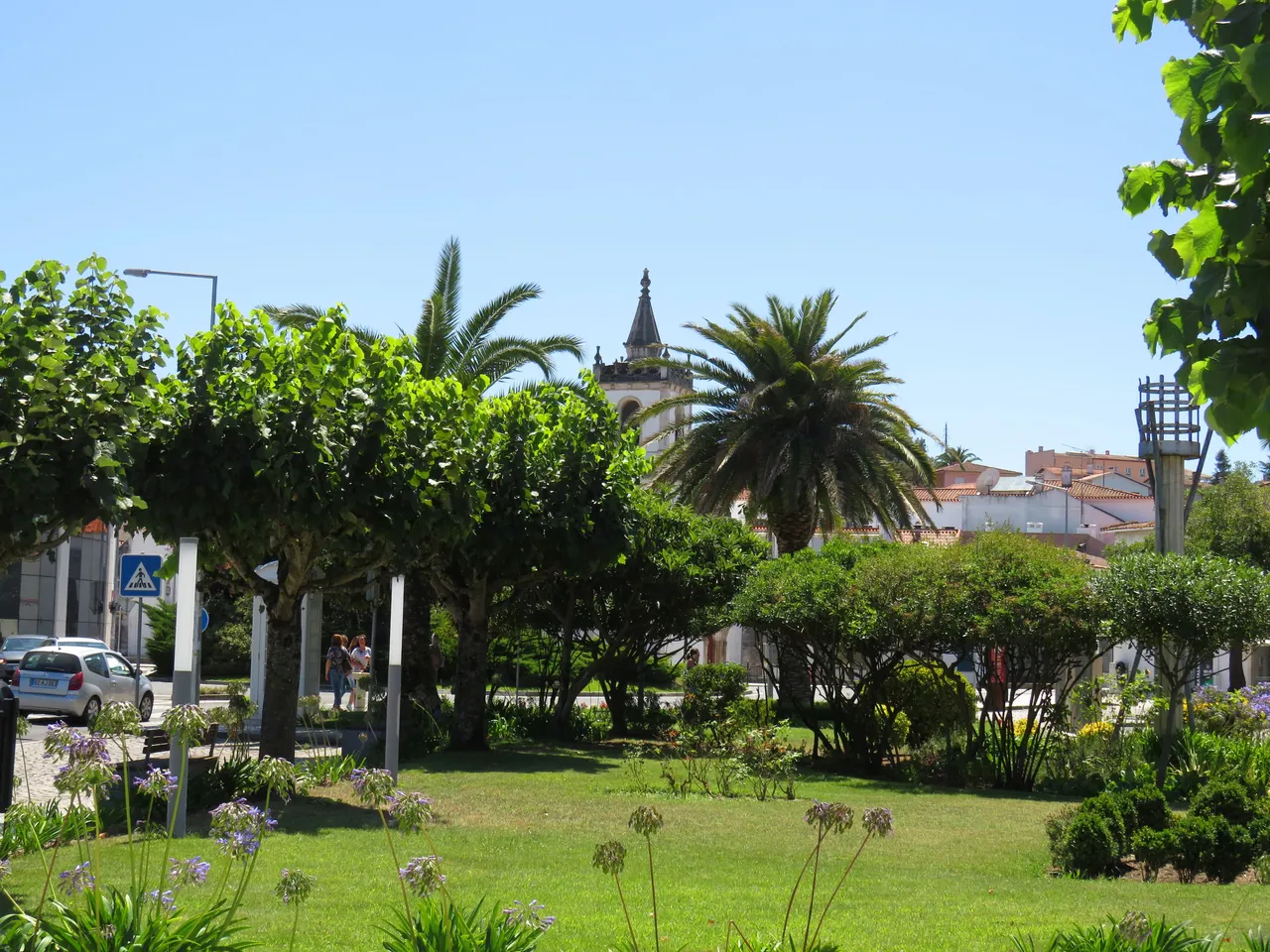
I hope you enjoyed my presentation - as mentioned already before, there are many more images found in my Flickr Album.
▼
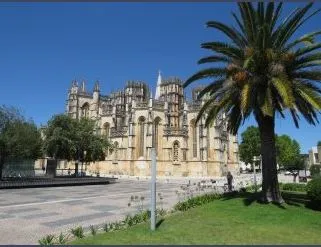
Previously published
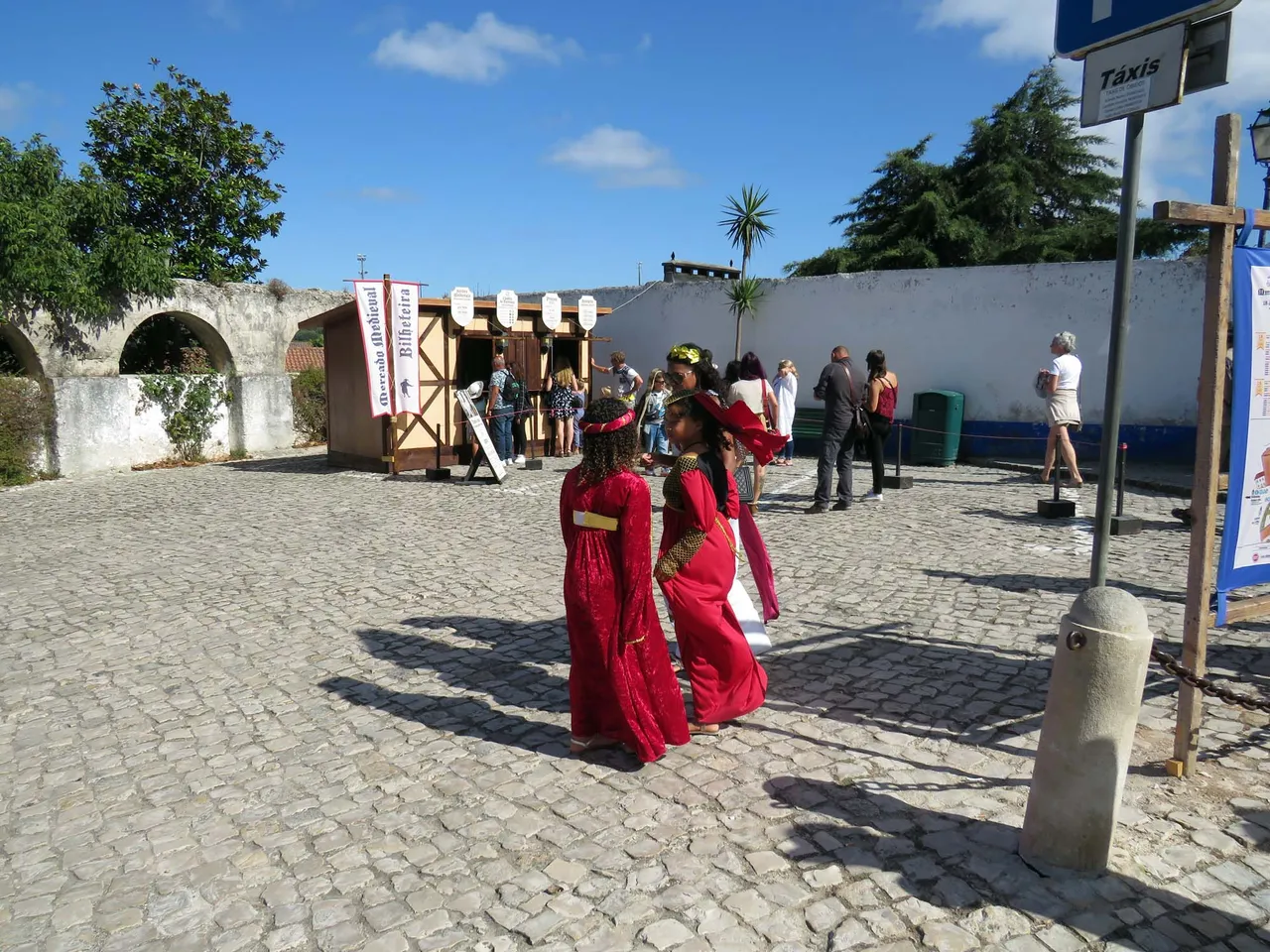
Visit my website
▼
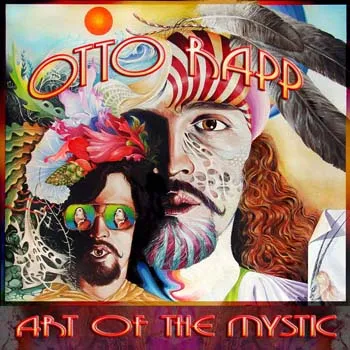
PRINTS OF MY ARTWORK AVAILABLE HERE:

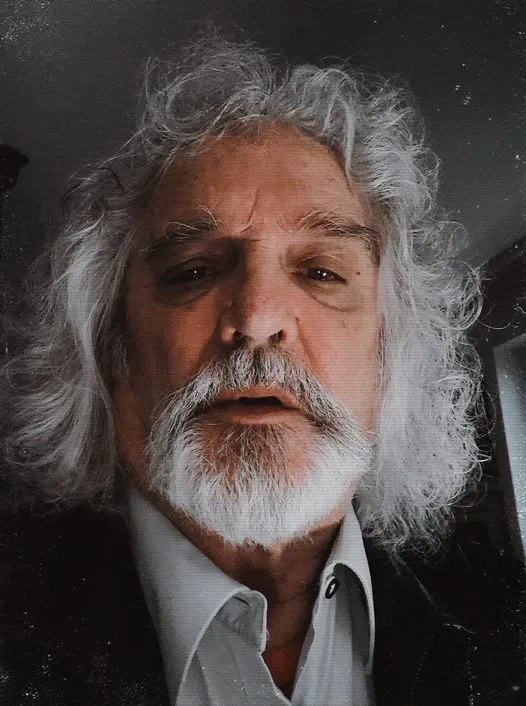
I'm still here
... in "Corona Lockdown Vienna" ... will it ever end? I miss my friends, I miss traveling, I miss the hugging, the laughing, the happy togetherness. While I can deal with loneliness, I need to get out from time to time to have fun being with people. I love my friends and I miss them very much.
If you find this useful, please repost!
MY INTRODUCTION - ABOUT MY WORK
should you not be on the blockchain, or have no upvote power, or this post is already older than 7 days, you can always just buy me a coffee.

