Hey guys,
with today's post I'd like to end the series about Rostock's city churches - namely the Nikolaikirche. It is not only one of the three city churches, but is also considered one of the oldest preserved hall churches in the Baltic region.
St. Nicholas Church lies almost exactly between the eastern old town and the city centre.
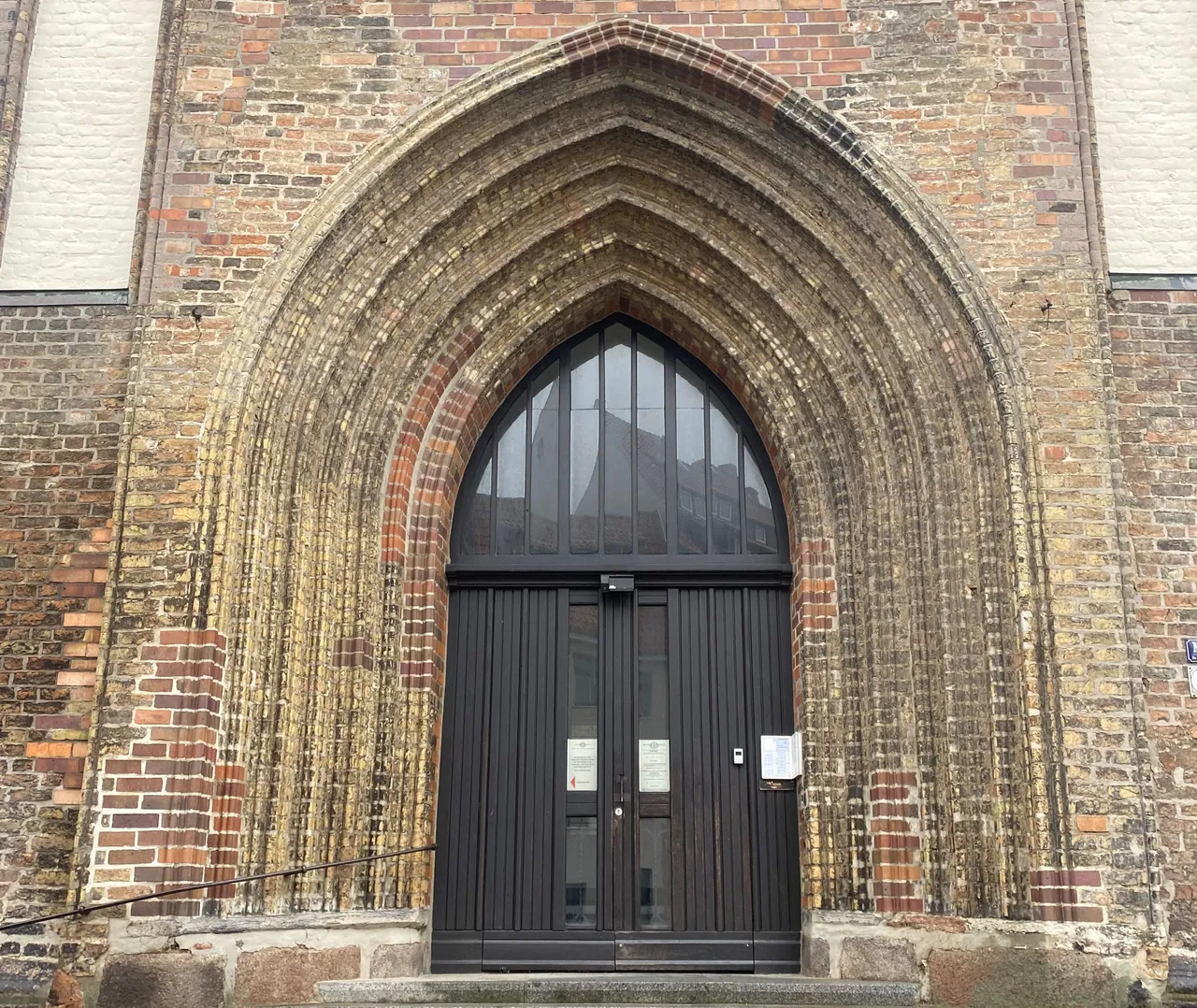
A slightly different use
Unlike the other churches, the Nikolai Church is not a parish church and no services are held there on Sundays. Instead, it is used as a cultural place where people can come together.
It is interesting that it is often used as a concert church.
In addition, there are often exhibitions and podiums here. Everything is intended to facilitate a meeting of people who want to exchange about the church, art and culture. Everyone is welcome.
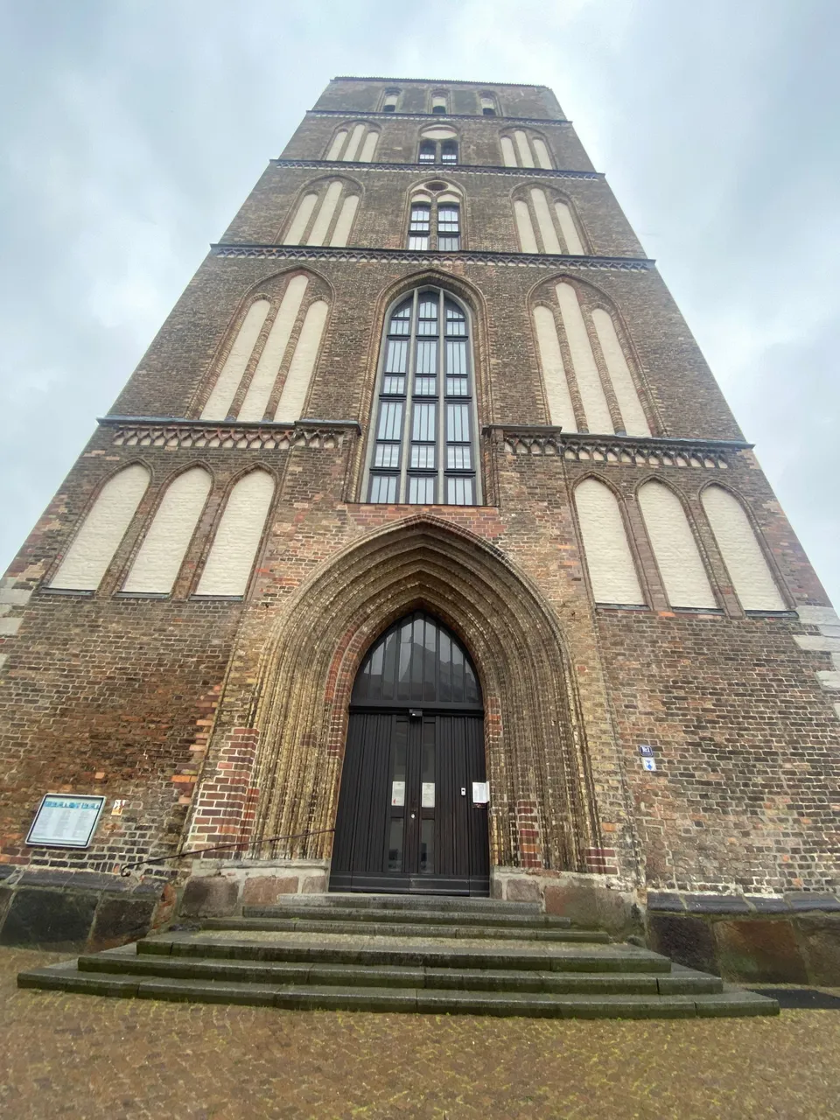
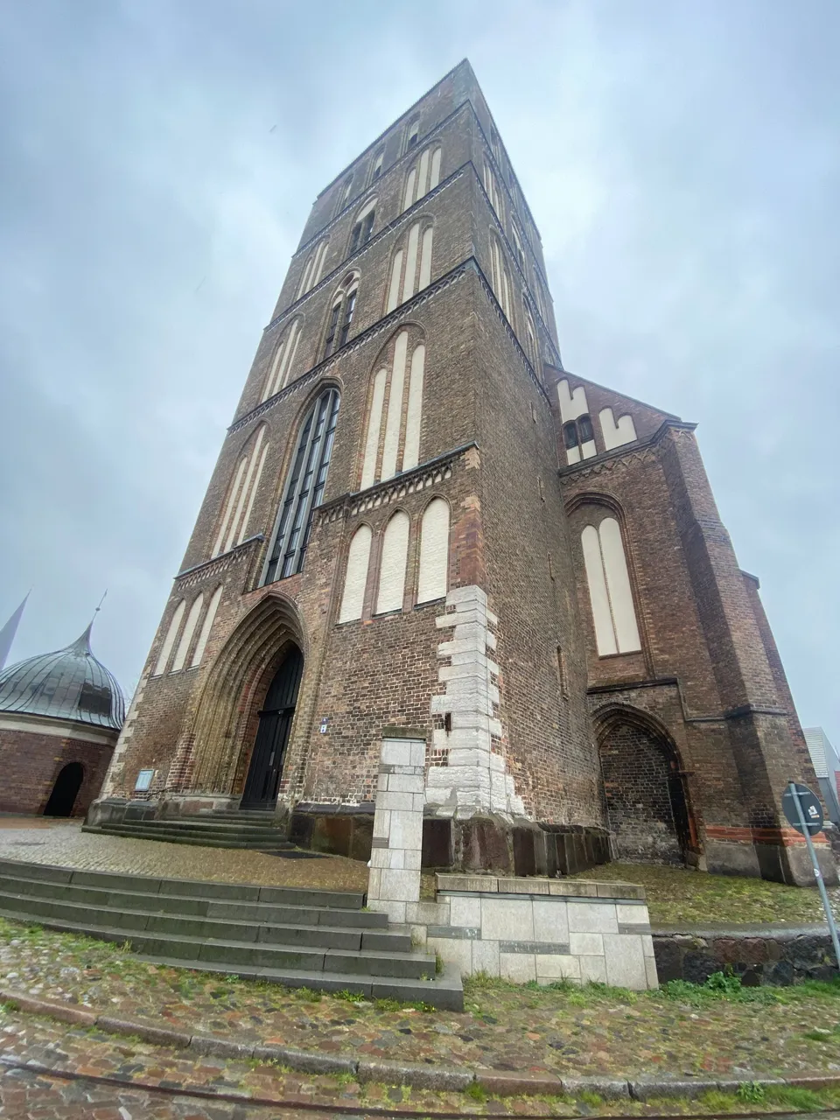
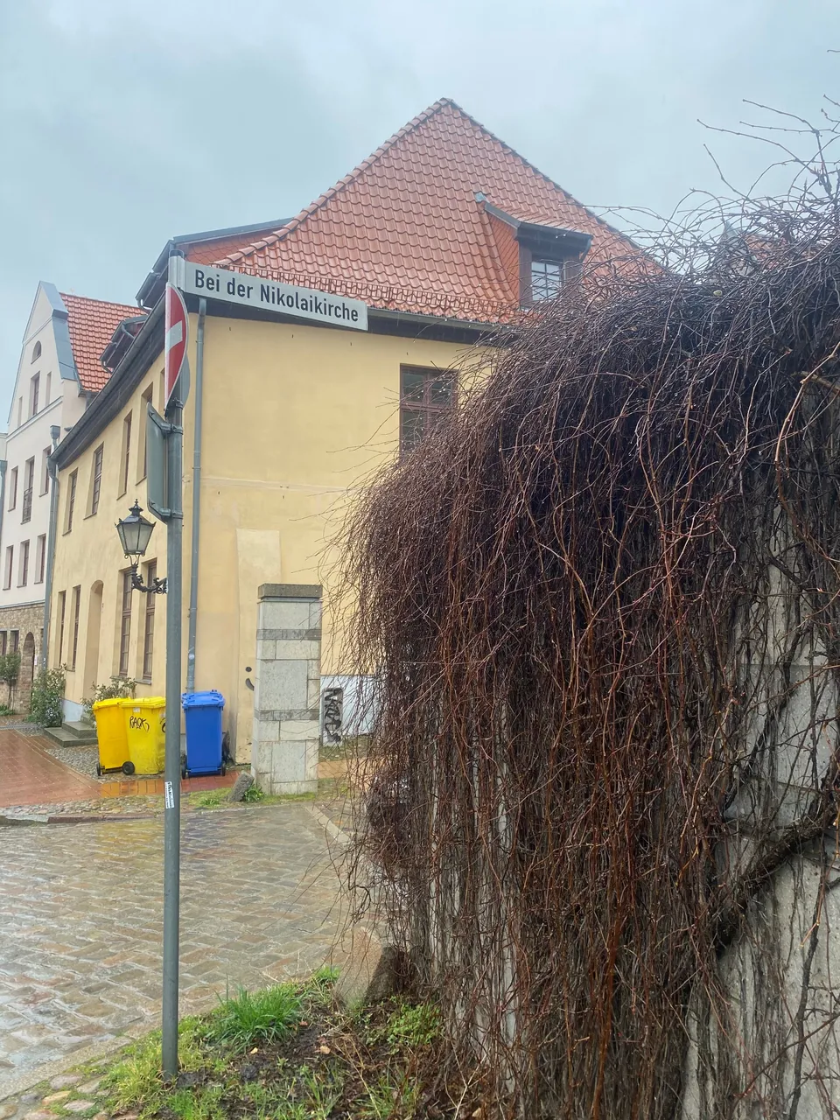
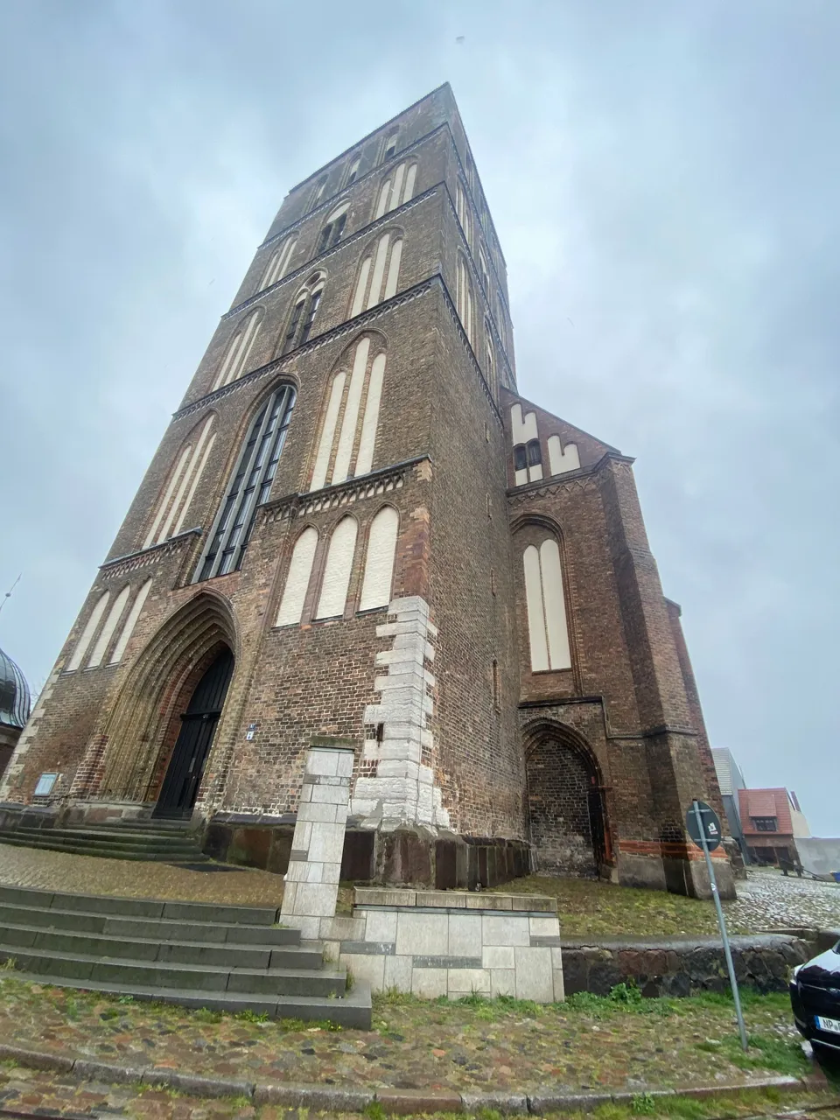
A church built with bricks
As can be seen well in the pictures, the church is mainly made of brick, like many churches in the Baltic region and in Rostock. What do you think of the brick look?
In addition, the church was built on a fieldstone base, just like the Kuhtor in Rostock, which I told you about in a previous post. So it can be recognised from afar. The city wall is also right next to it. The church was built from 1230 onwards. Then, in the 15th century, the choir and the yoke of the nave were extended to the west. A large square tower was added. This is still characteristic of the Nikolai Church today.
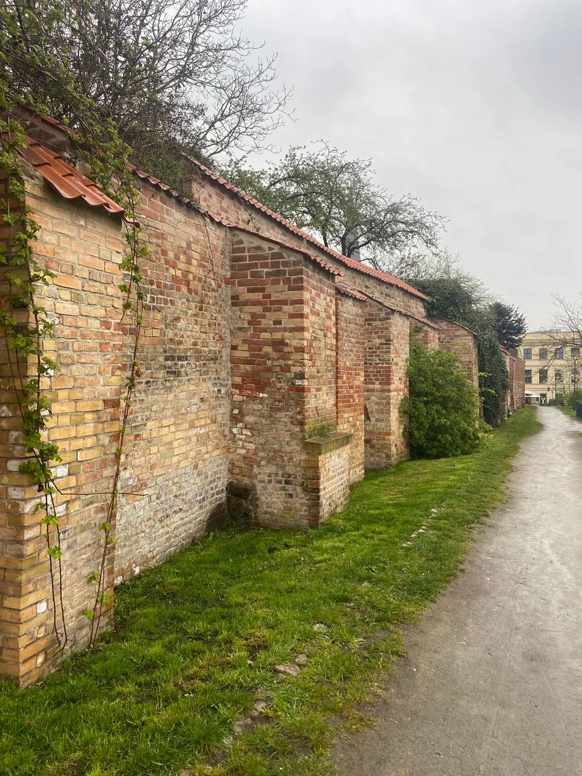
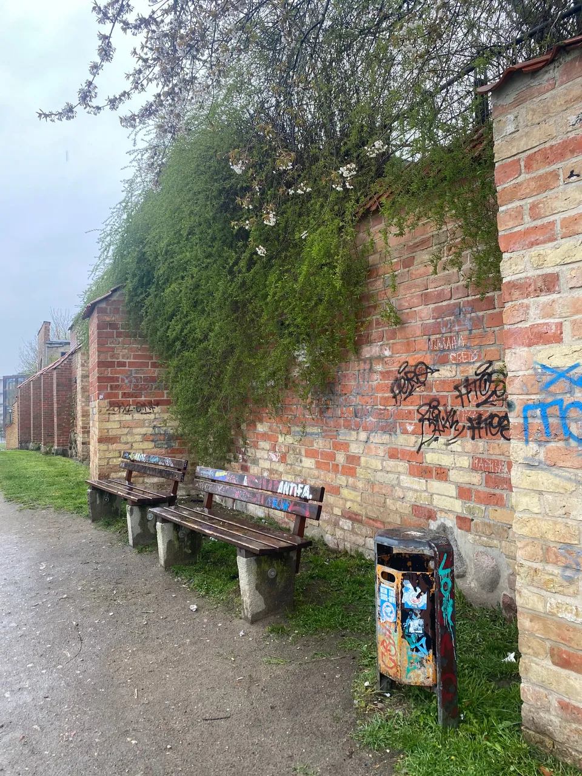
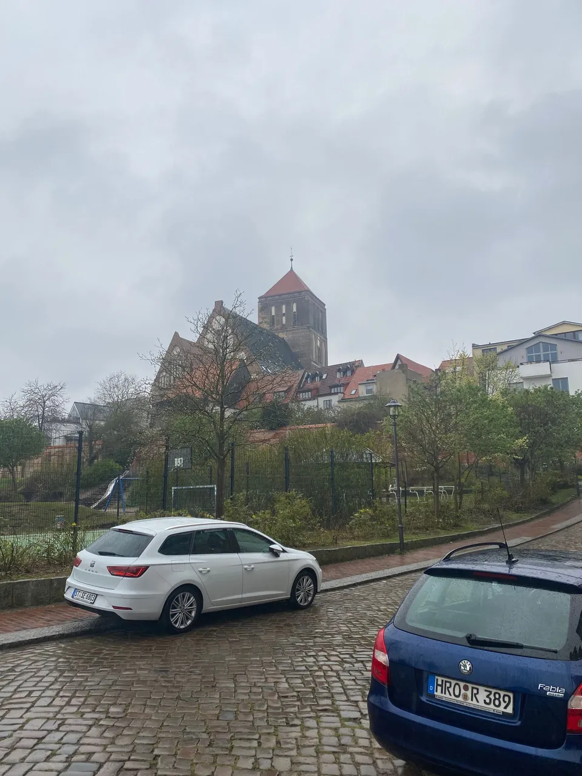
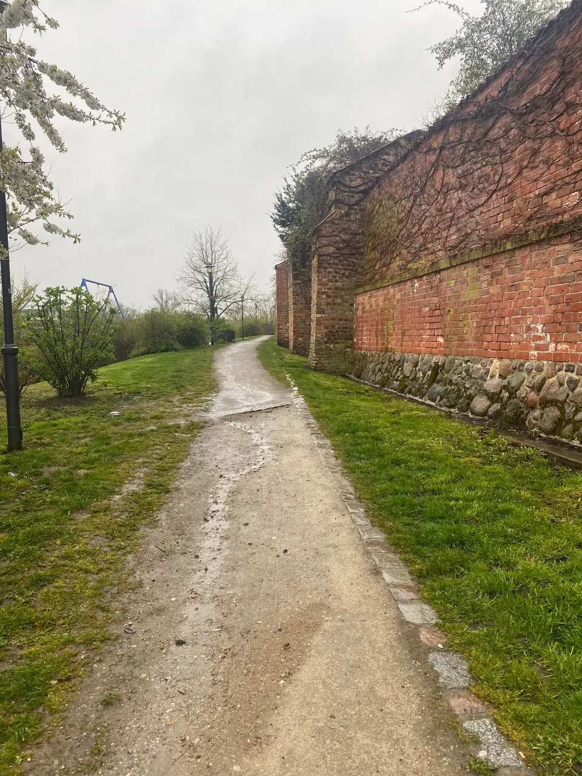
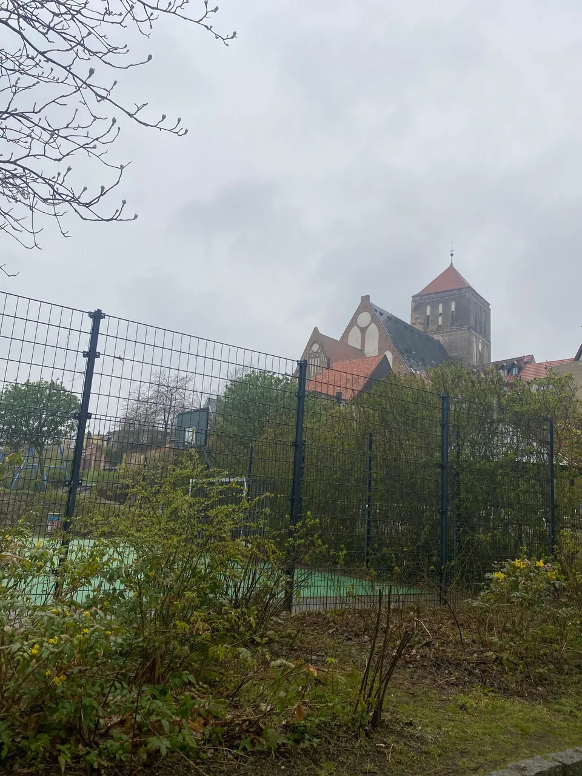
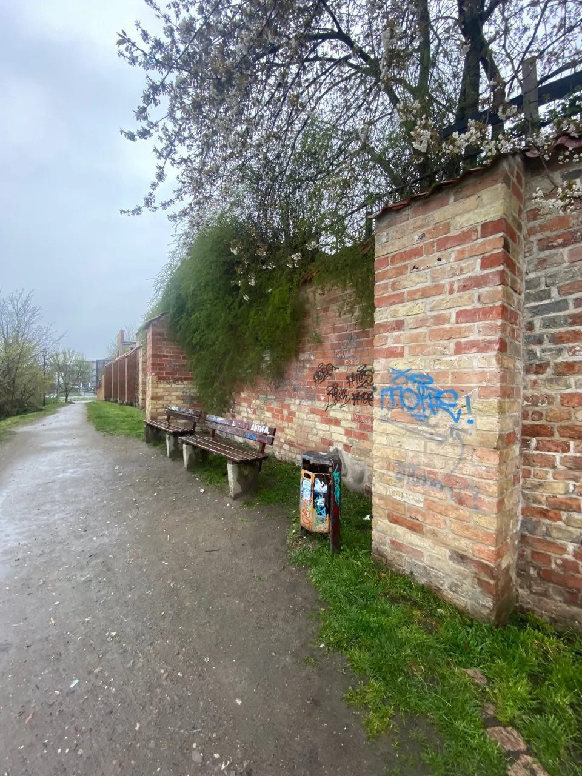
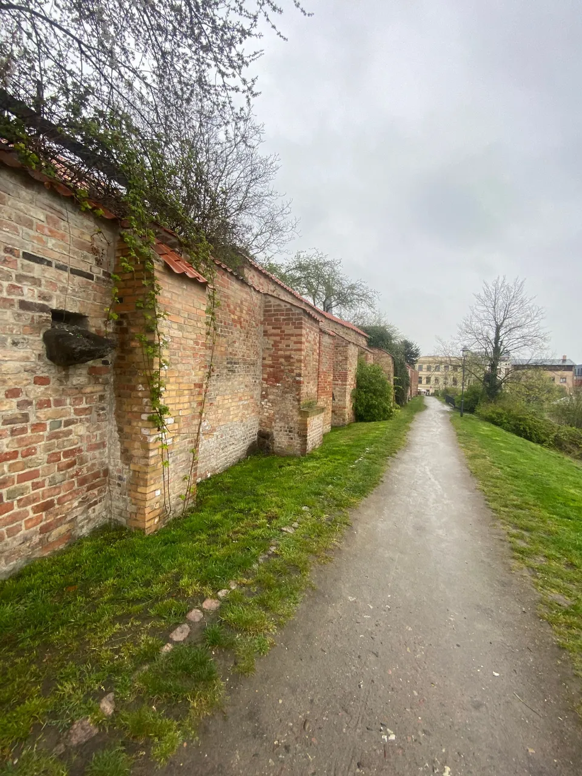
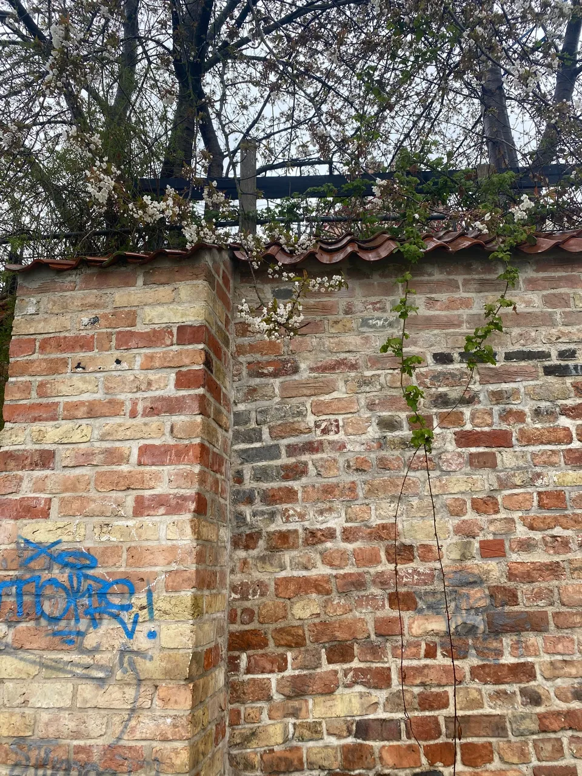
Initially, however, the church was equipped with three naves. In addition, there were cross ribbed vaults.
A portrait on a Schwibbogen
The "painting" you can see in the pictures below is a portrait of St. Nicholas. The image is above a street passage, on a so-called Schwibbogen. For those of you who have never heard of a Schwibbogen before (by the way, neither had I until then ;)): A Schwibbogen is a horizontal arch. It divides two buildings and spreads. The result is a straight end at the top. Such arches are often found in narrow streets (like here) and therefore often in medieval towns.
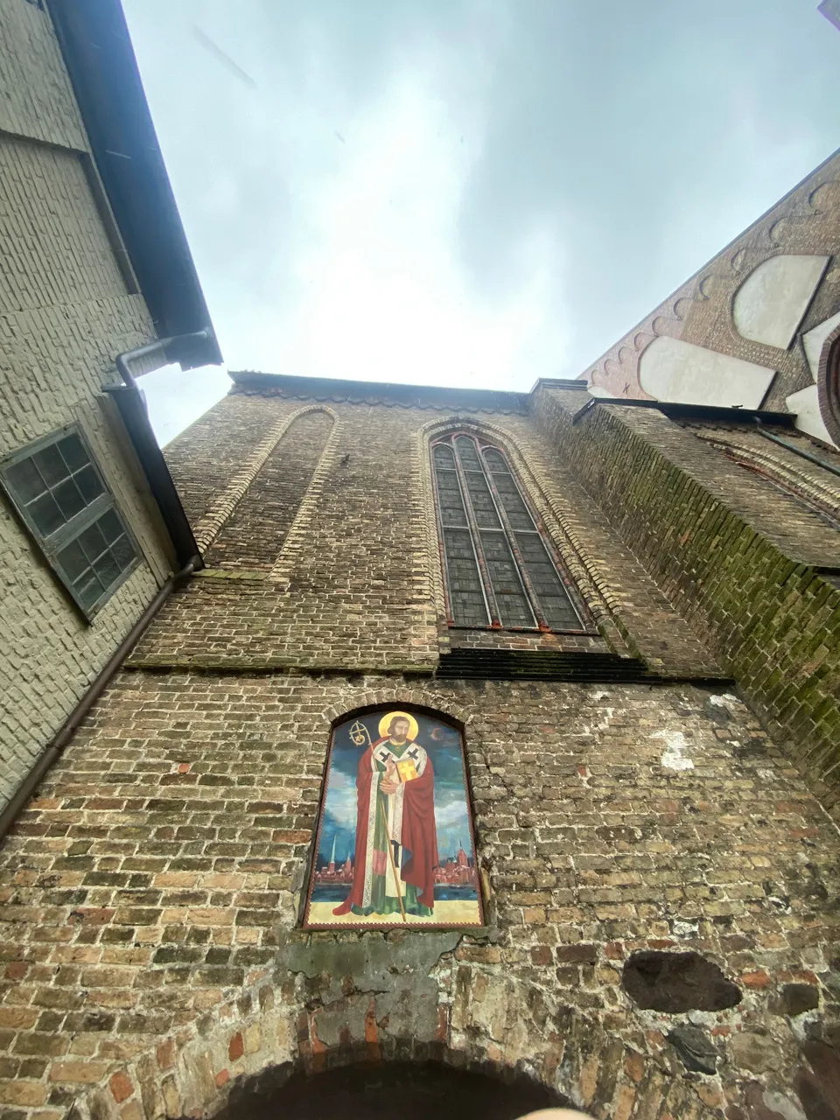
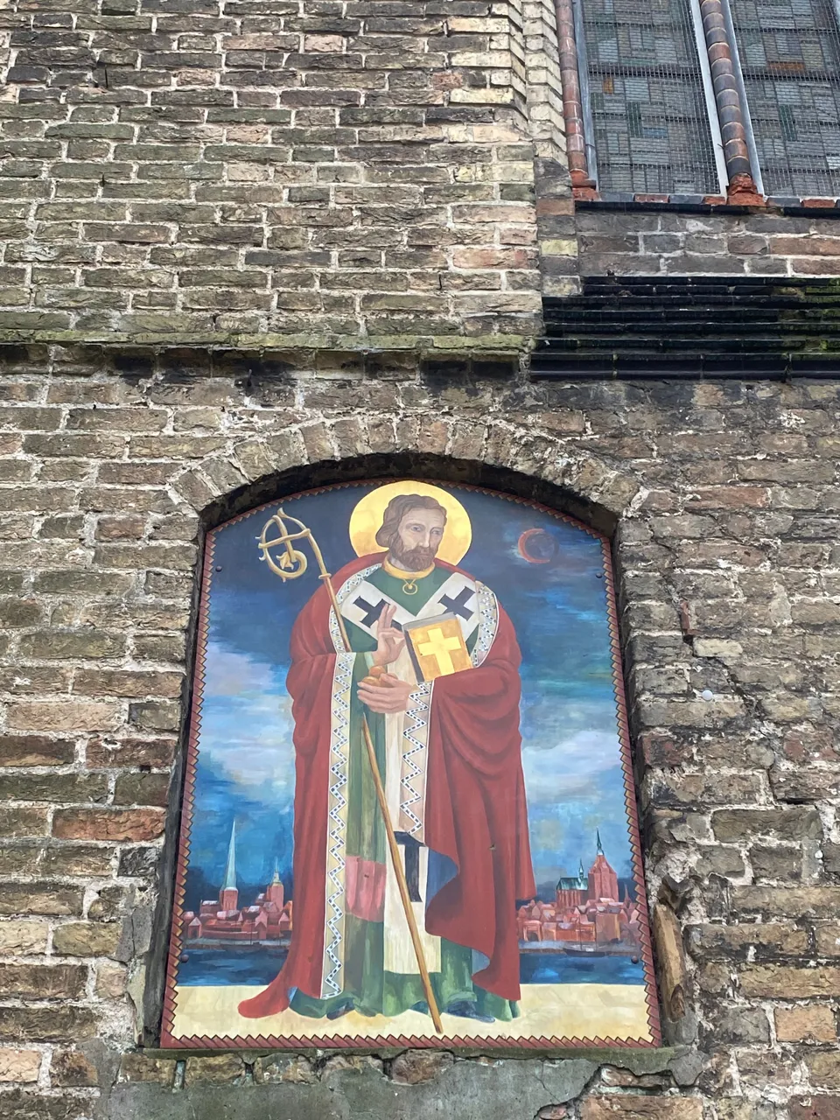
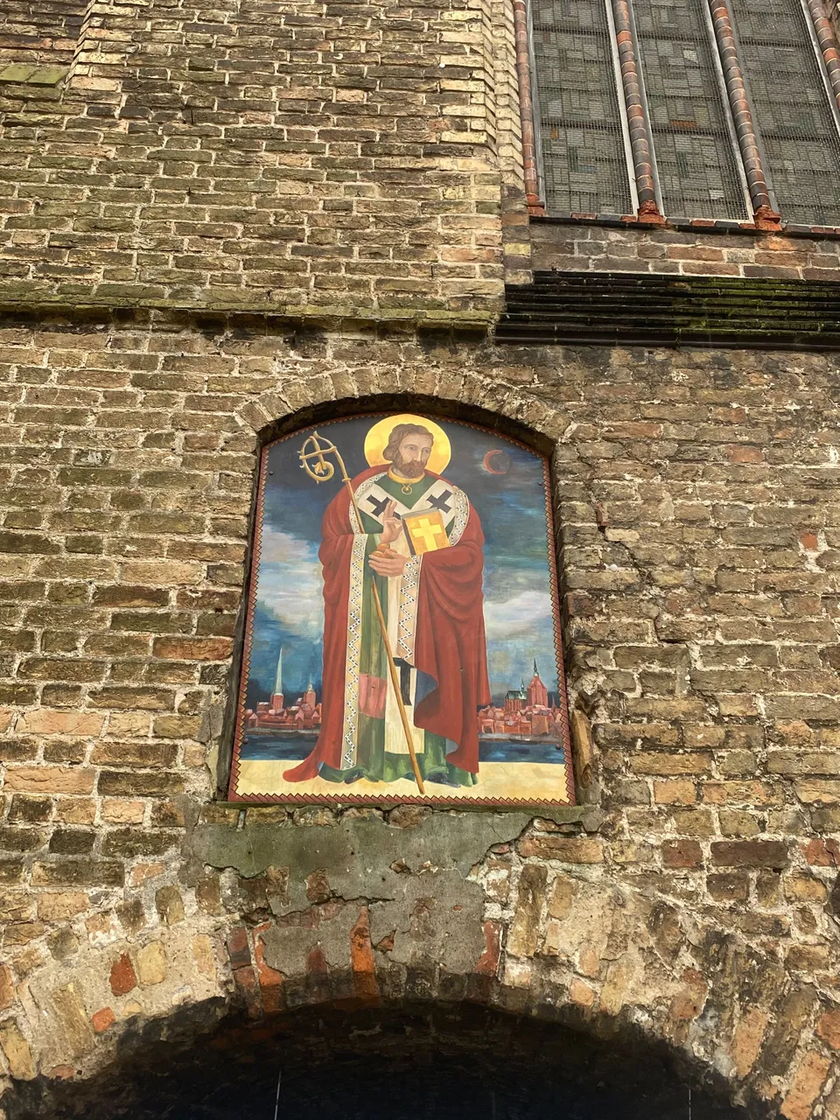
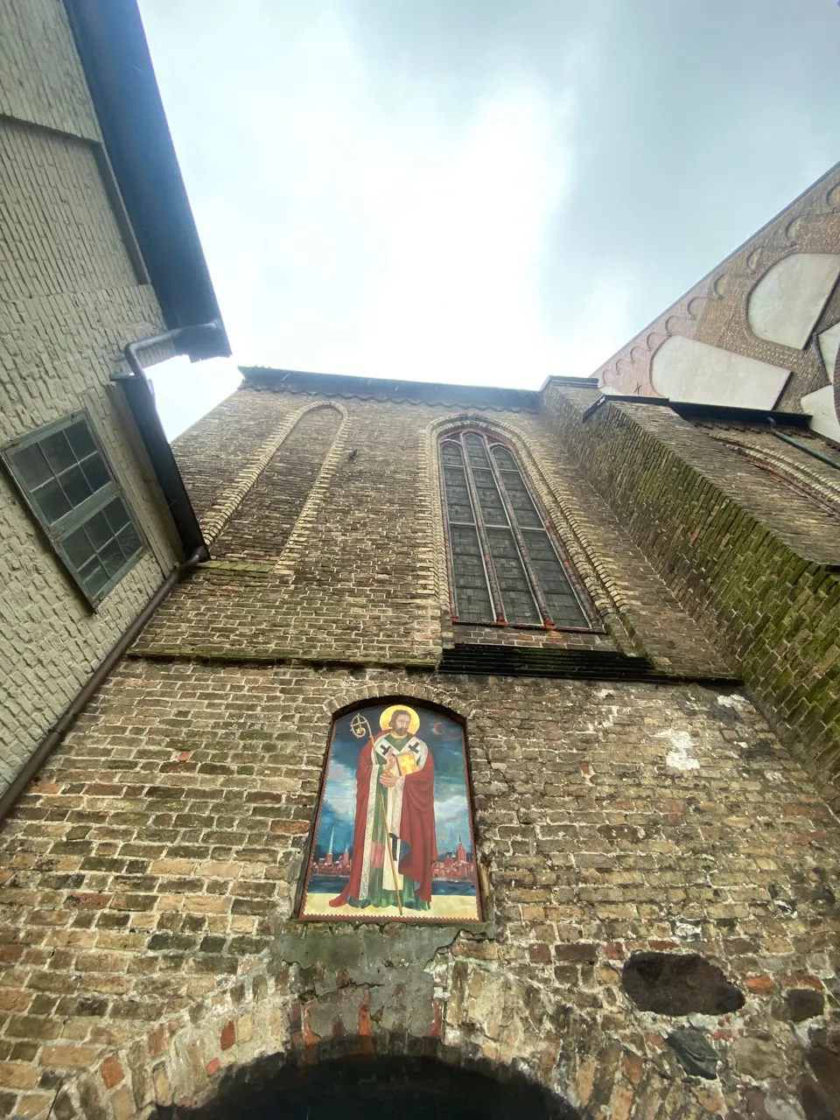
The Schwibbogen even meant that the choir of the church had to be built higher. So high, in fact, that there could still be a passage below.
To the north, a sacristy is attached to the nave of the church (you can see it in the pictures below). It is the Gerber Chapel.
In addition, at that time there was an octagon, i.e. a central building or room with a ground plan in the shape of a regular octagon. I have never actually seen an octagon, what about you? I imagine an octagonal floor plan would be very interesting.
This octagon was also only demolished in the 19th century.
The tower has also changed a lot over time. It used to be slender and pointed, architecturally modelled on the Gothic.
At that time, it even towered over the neighbouring Petri Church. It was then destroyed by a hurricane in 1703. Three years later, a lantern was added and a pyramid roof. Finally, in 1758, the organ and the pulpit were added.
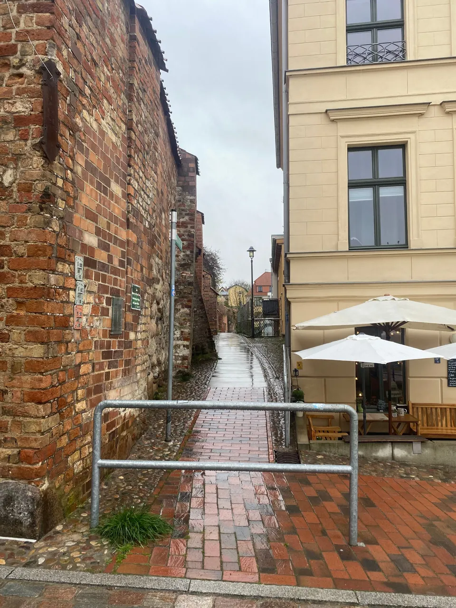
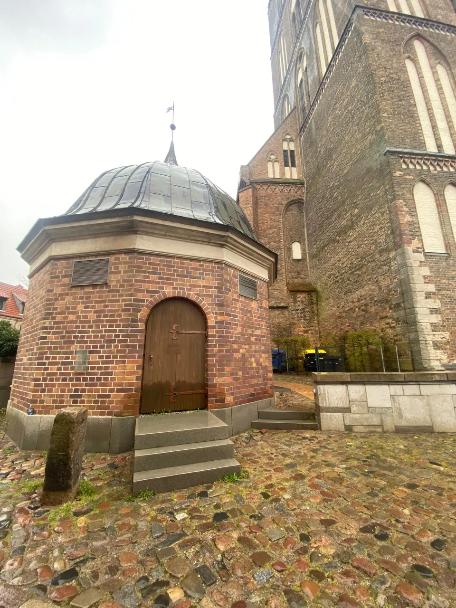
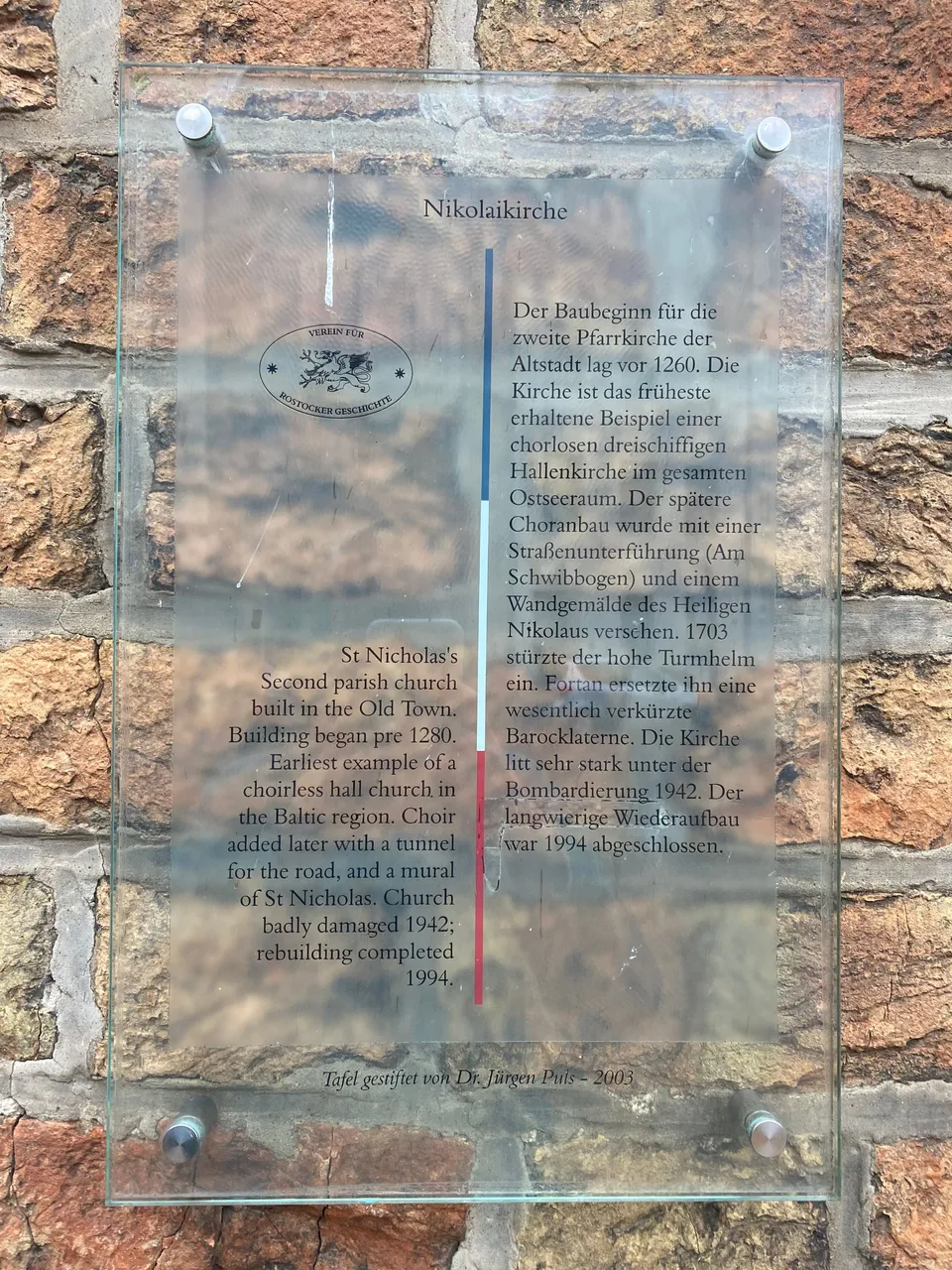
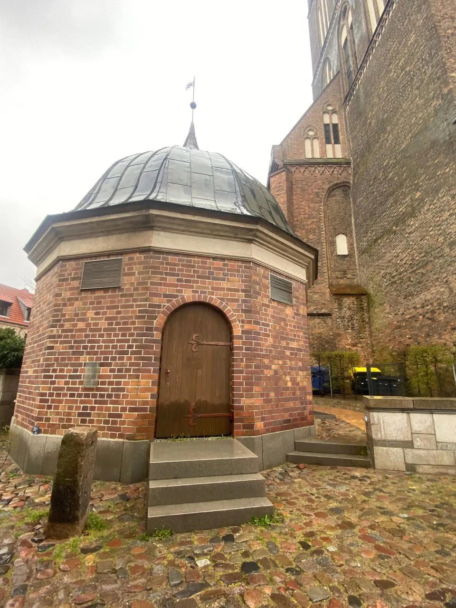
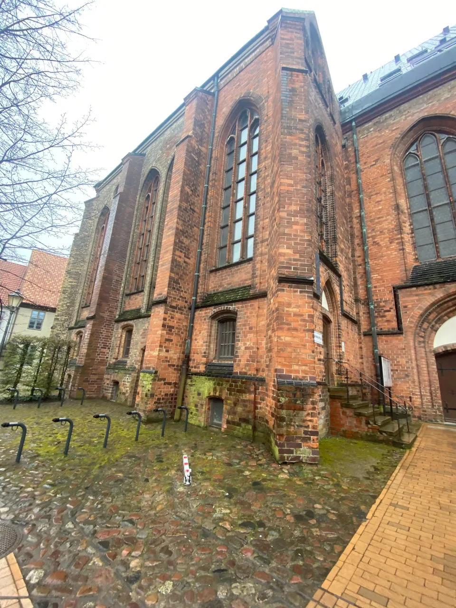
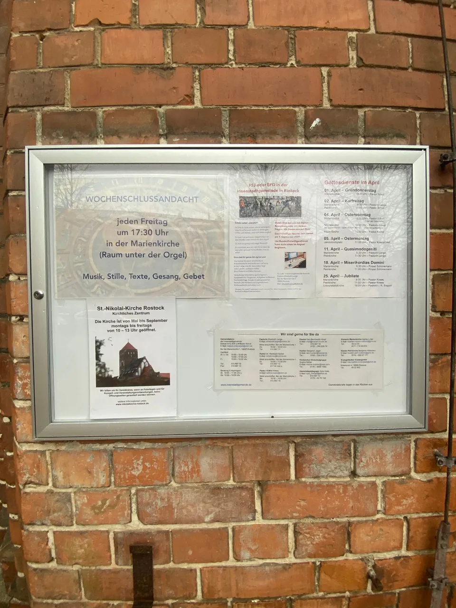

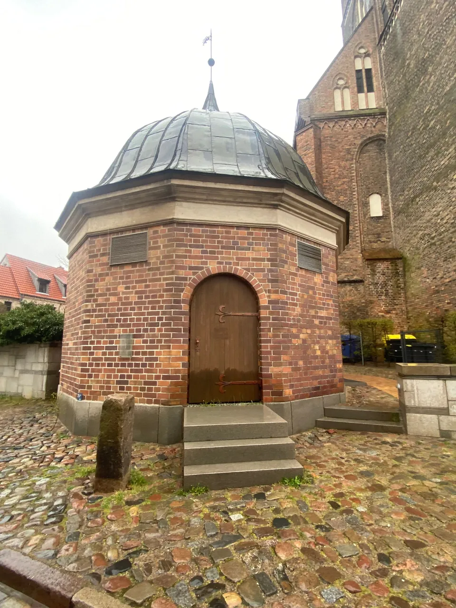
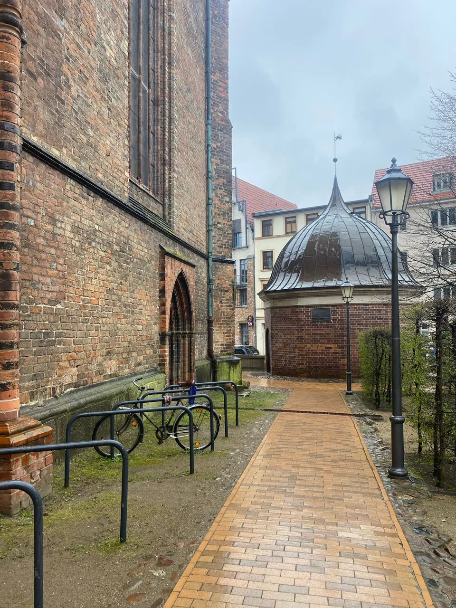
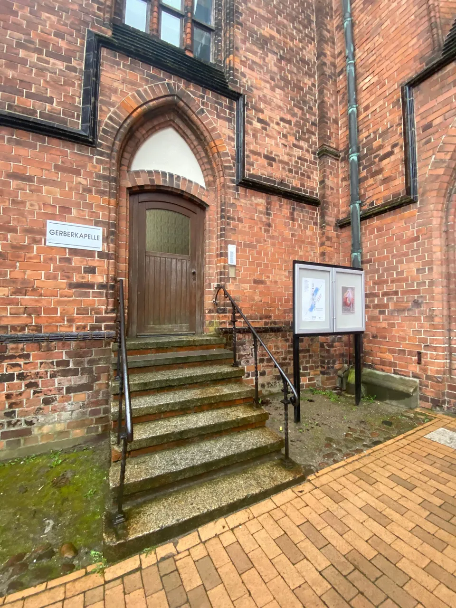
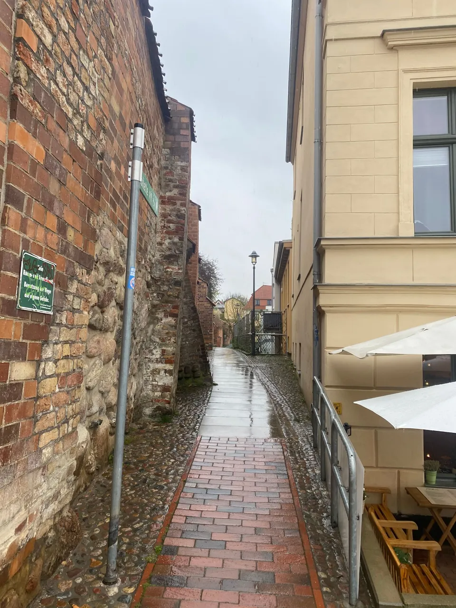
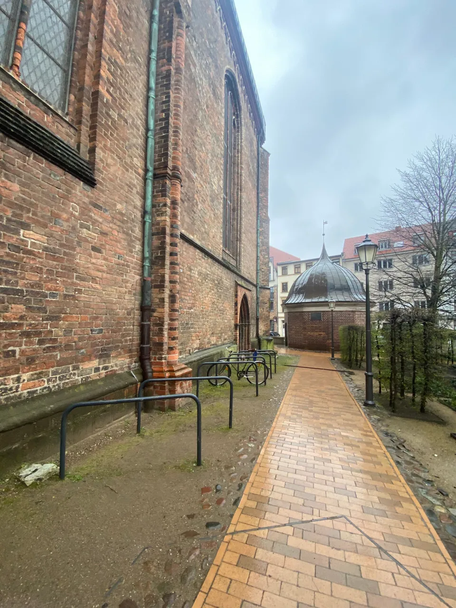
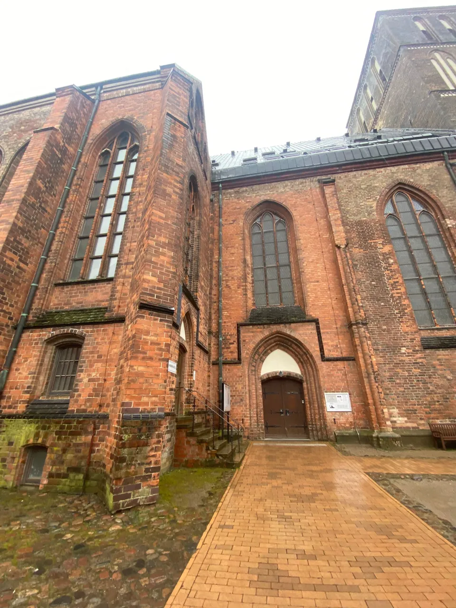
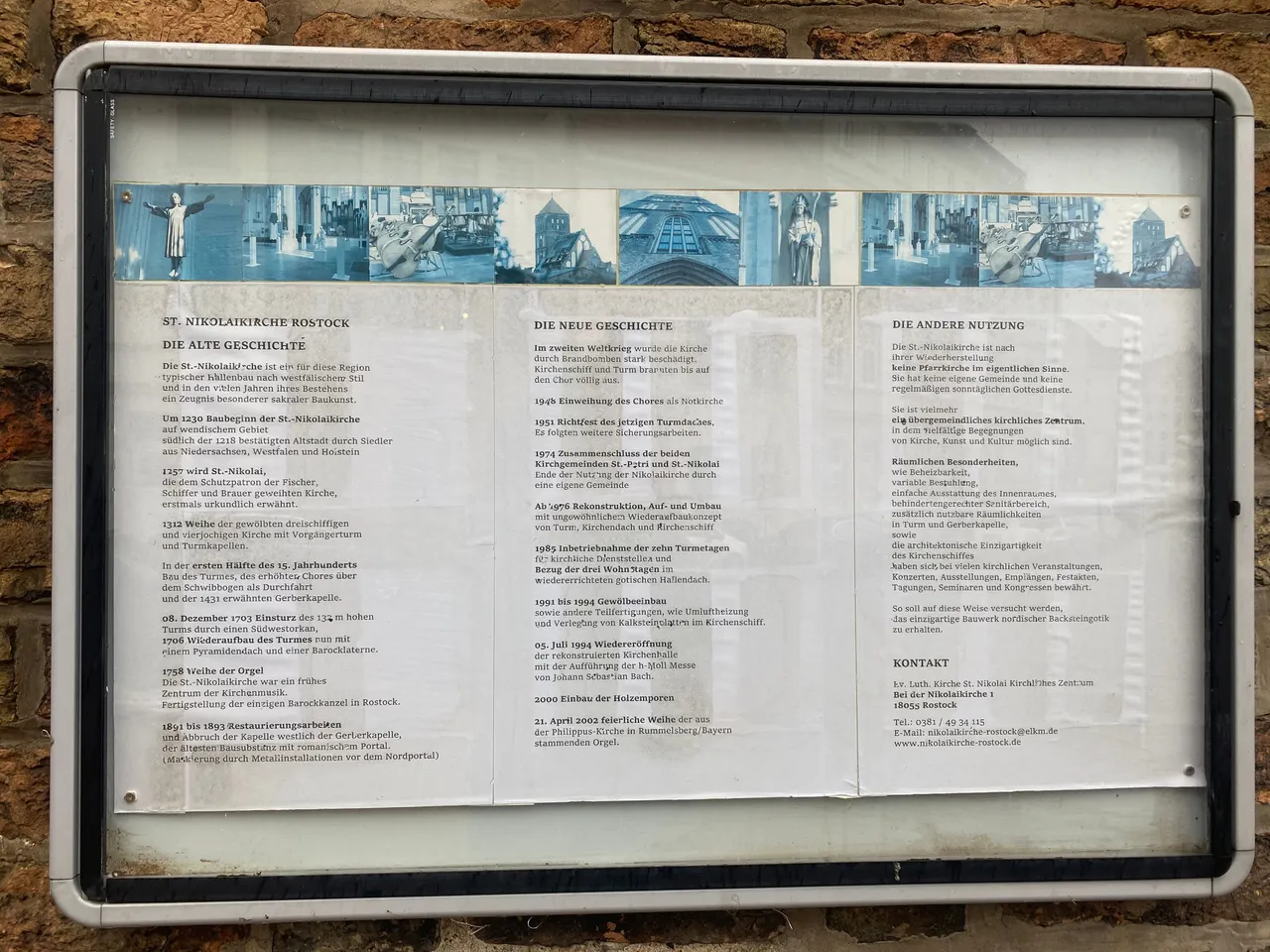
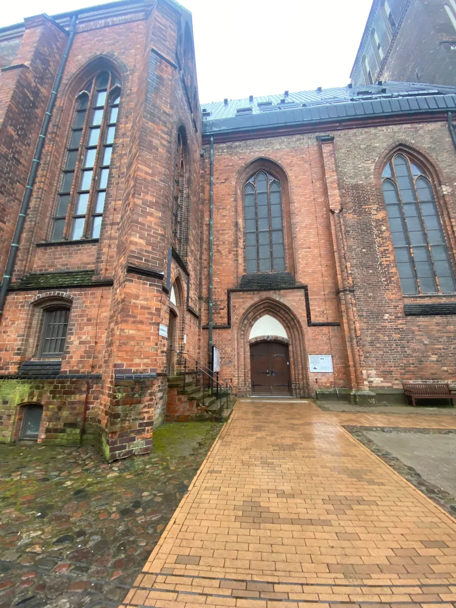
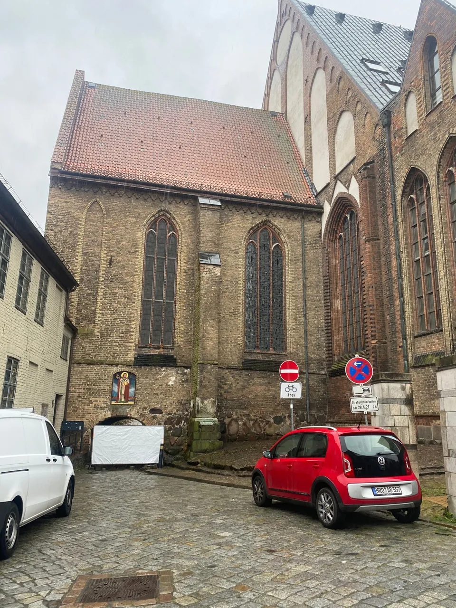
I hope you enjoyed the post. In fact, my future posts will not be about churches. Since Rostock's churches are a big part of the city's history, I have made a long series of posts about them. Feel free to write your feedback in the comments! Which church did you like best? What do you think of the city churches and the portrait above St. Nicholas Church? See you next time!
