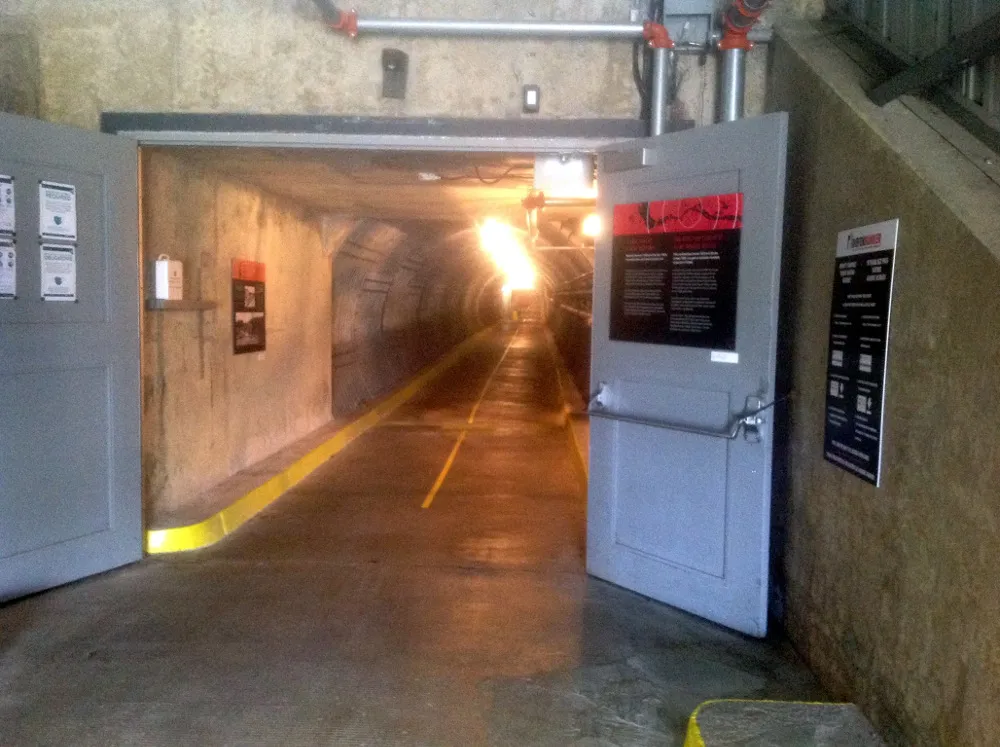
It's the stuff of dystopian movies, a 100,000 sq foot (9,290.3 square metre), 4-story deep underground fortress built to house key members of the Canadian government and military in the event of a nuclear war.
We walk the 378-foot (115.21 m) blast tunnel surrounded by metal culvert and concrete. At the end, we go through 14" (35.56 cm) thick bank vault doors and we're there...
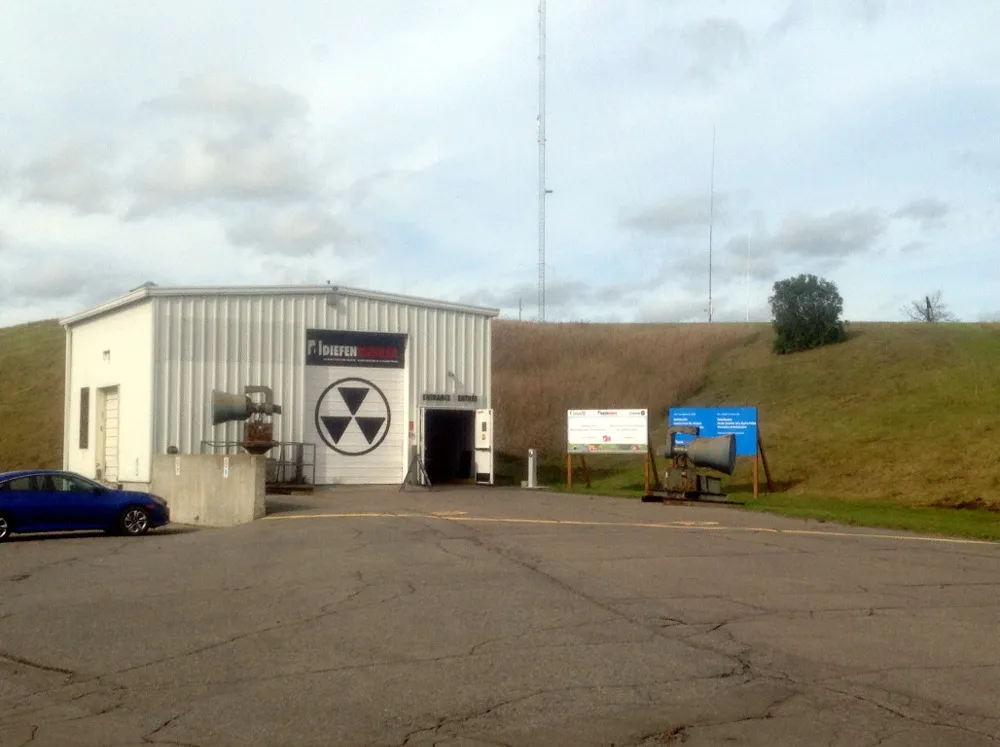
Not much to see from the outside, just the entrance and communications antennae.
The nature of the threat to Canada is now such, as you are well aware, that unless active civilian preparations are undertaken there is a very real danger that under attack the country would not hold together as an economic and political entity. This in turn would prevent the conduct of effective military operations.
-Secretary of the Cabinet, RB Bryce to government, 1957.
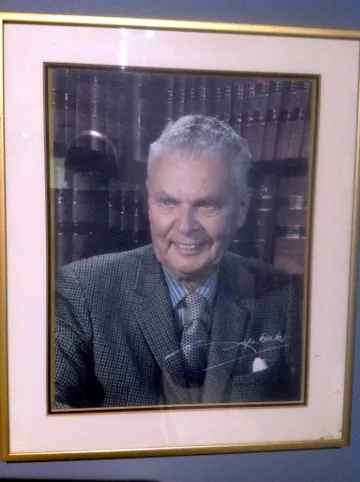
During the rising tensions of the Cold War, Prime Minister John Diefenbaker, above, commissioned the base, Canadian Forces Station (CFS) Carp. Built between 1959-1961 by 1000 workers in less than 18 months, it used 5000 tons of steel and 32,000 cubic yards of concrete. The top-secret project was located in a natural valley at the edge of the little hamlet of Carp. The locals were told it was a communications centre but it couldn't be completely hidden from them and they dubbed it "The Diefenbunker," a name that stuck. For 32 years it operated, always ready, with a staff of 100-150 people. In 1994, it was decommissioned and is now a fascinating Cold War museum.
Picture it. Nuclear War has struck and 500 key people are moving to this site. Some make it before the bombs strike, some afterwards.
The base accommodates 535 which includes the personnel required to operate it. It has everything needed for them to survive for 30 days while damage to the country is assessed, the military can be commanded, and they can start rebuilding.
The first step is decontamination. Newcomers must go through a shower to rinse off, then remove their clothing for disposal, and in the next shower throughly wash every part of their body with soap.
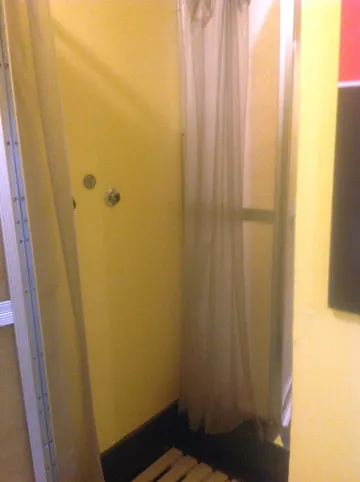
And in what condition are the survivors? After the showers, we find the hospital, overflow and confinement areas.
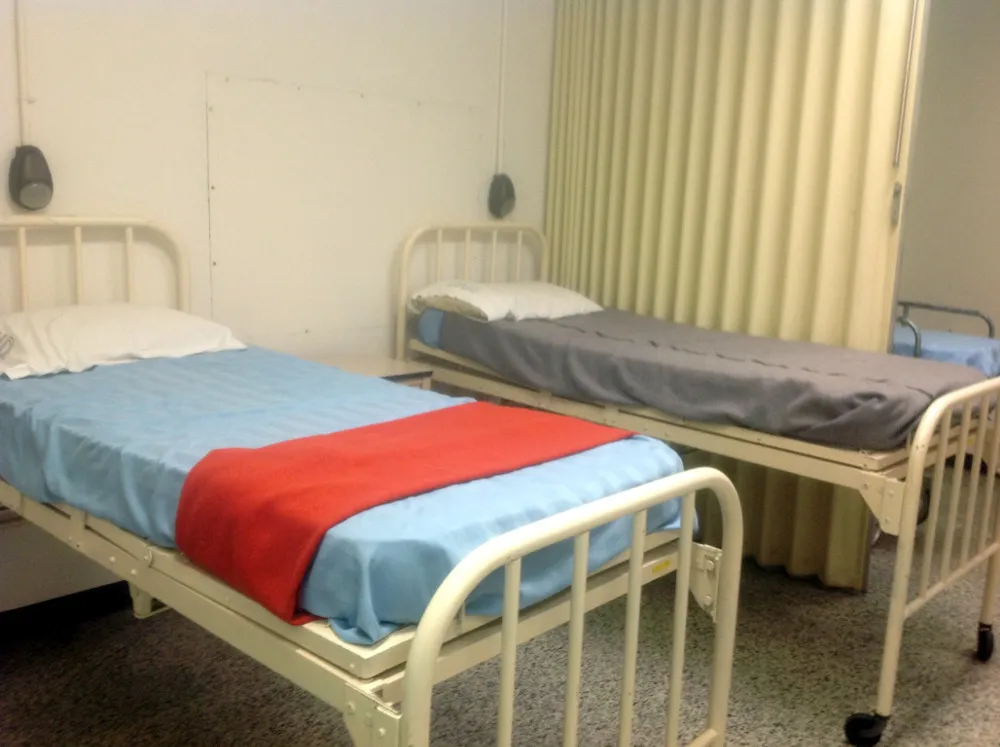
There is everything you need to take care of patients, state of the art 1961.
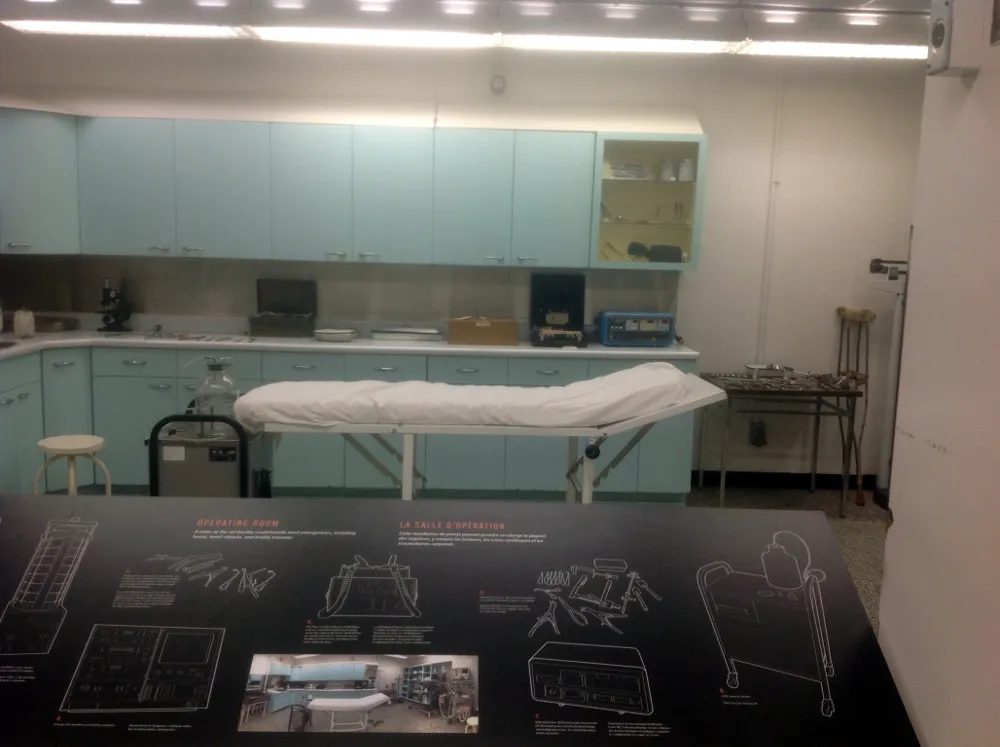
This is the operating room. Next door is a medical confinement area. Realize that these people were brought here leaving loved ones behind. No family or friends were permitted. So they have arrived here not knowing if they will ever see their families again. Those with serious medical conditions or exhibiting dangerous behaviour to themselves or others would be confined.
It's a high stress situation and mental health was given priority. Even the colours in the bunker were chosen to calm its occupants.
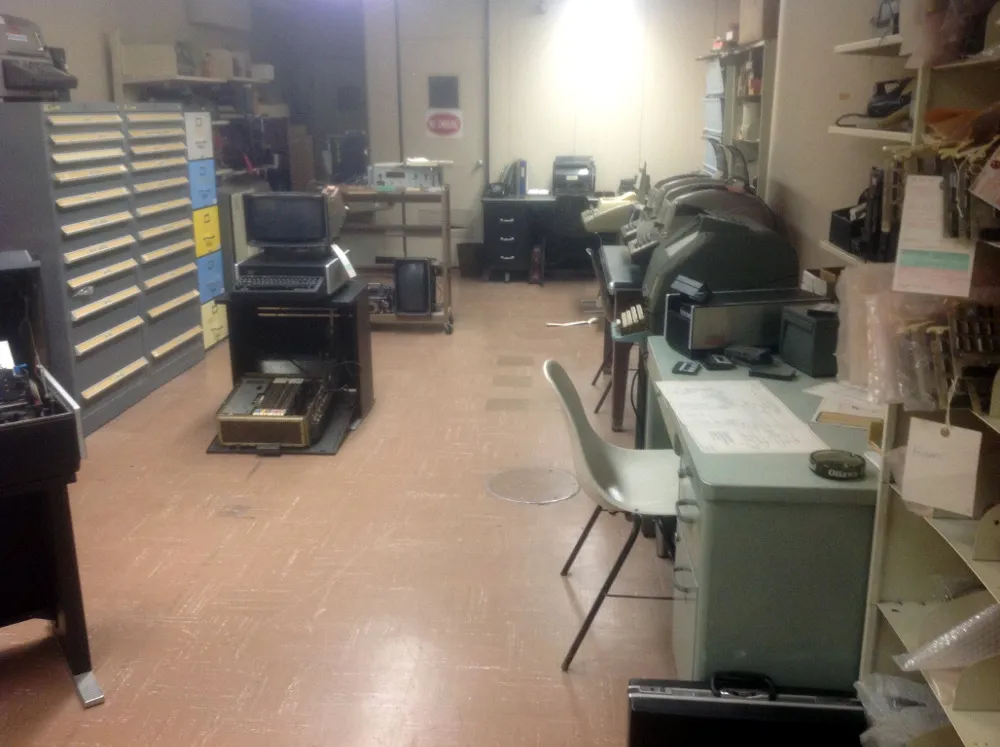
As we make our way through the bunker, we pass encryption rooms, teletype rooms, and teletype repair. Imagine the noise of a room of teletype machines, sounding much like old typewriters, bringing news from around the world.
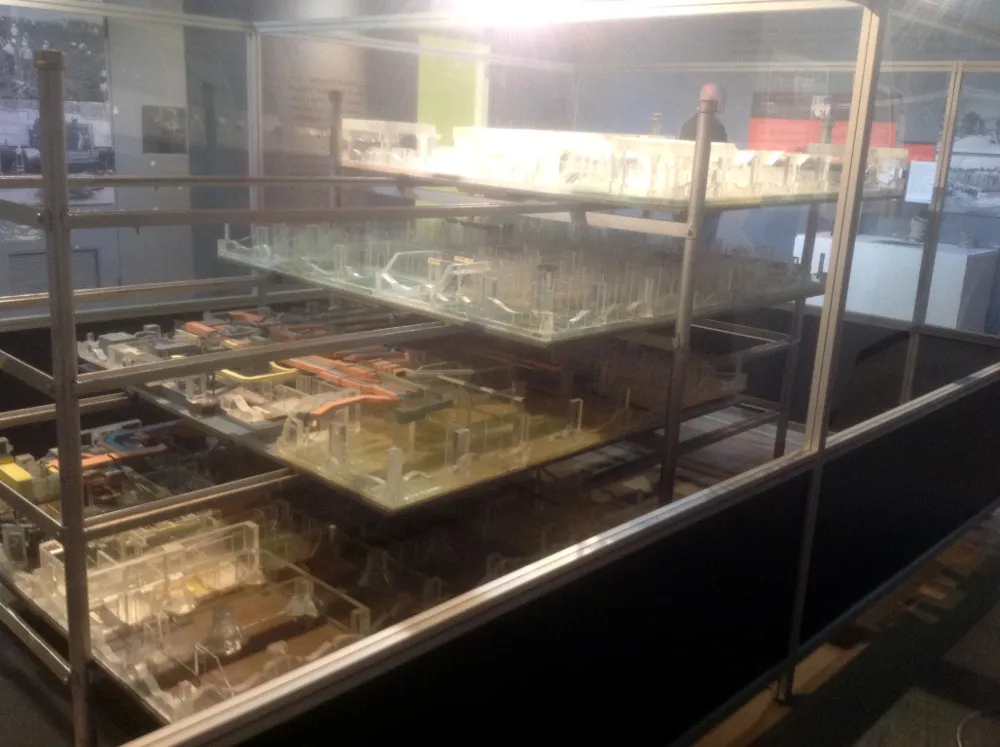
Much of the bunker is as it was while a few rooms are more museum like. A little difficult to make out but this is the model of the complex.
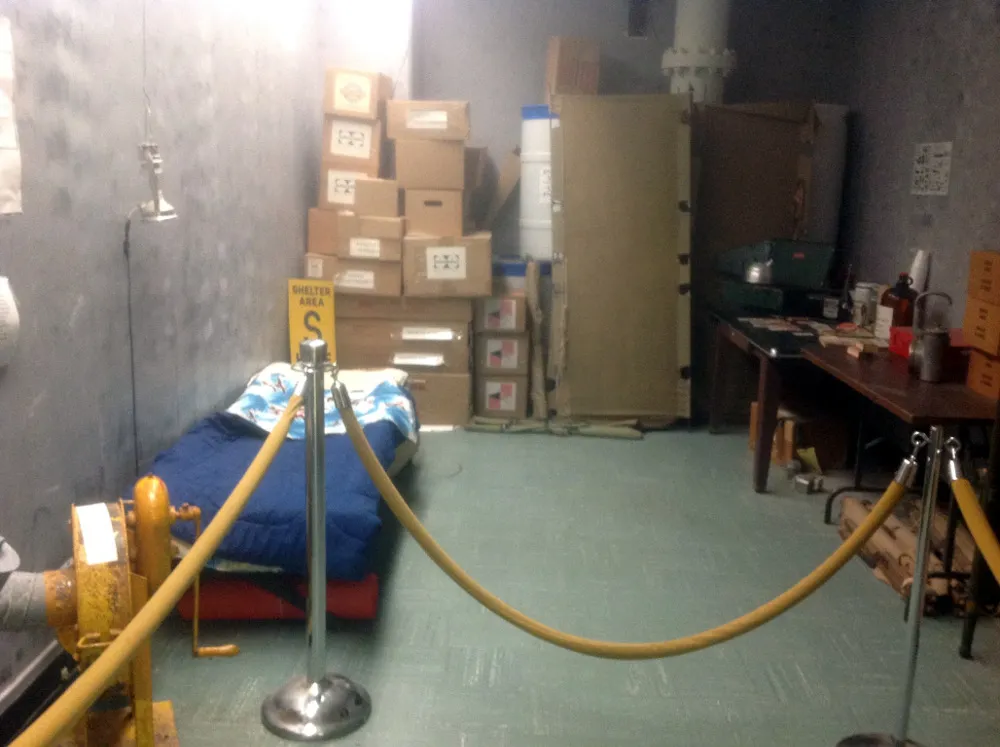
A shelter on the first floor. Conditions were cramped enough to employ "hot bunking" where 2 or 3 people might share a bunk in shifts. Only the Prime Minister and Governor General had rooms of their own.
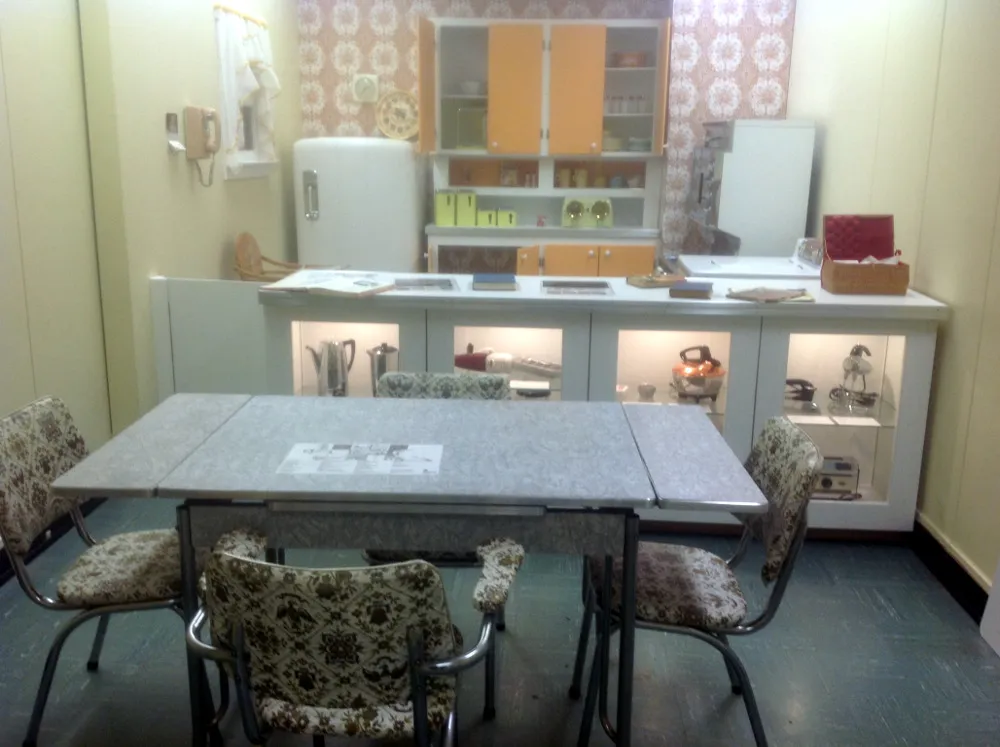
A kitchen from that era with a cupboard of appliances on display.
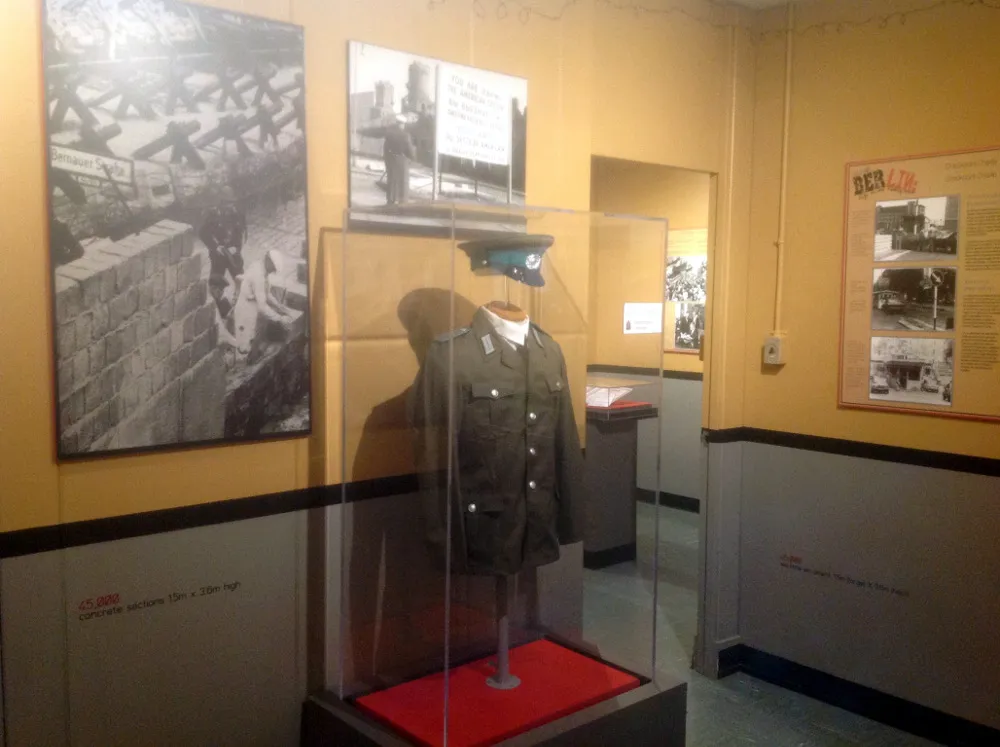
Several rooms were dedicated to the Cold War in Europe.
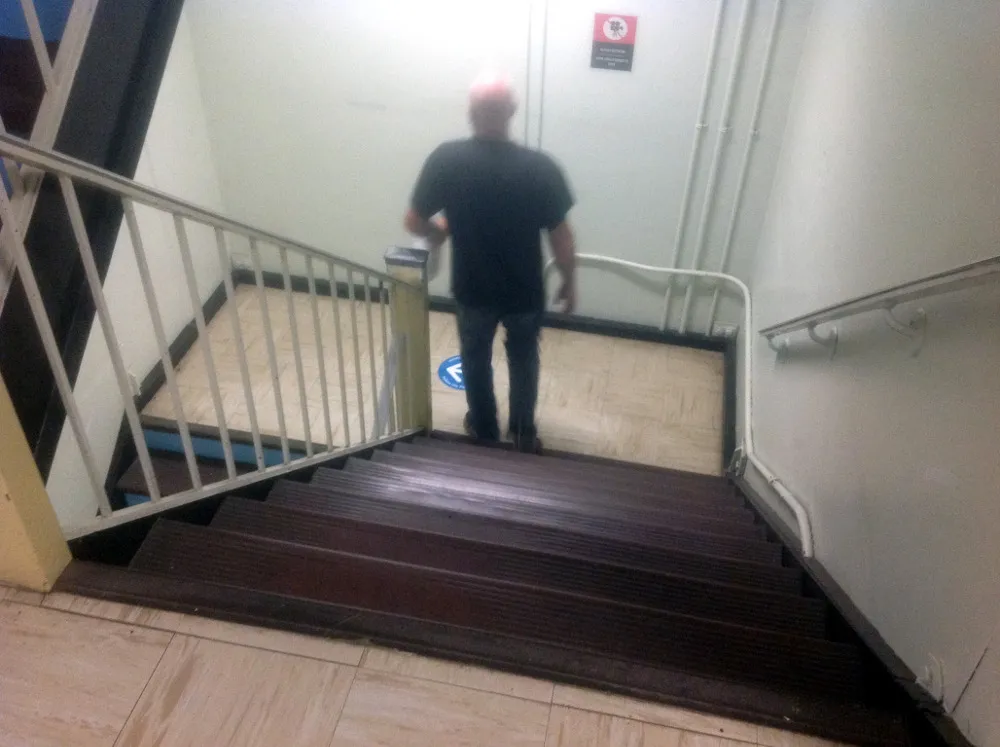
Down the stairs. There is much to see although not everything was open due to Covid.
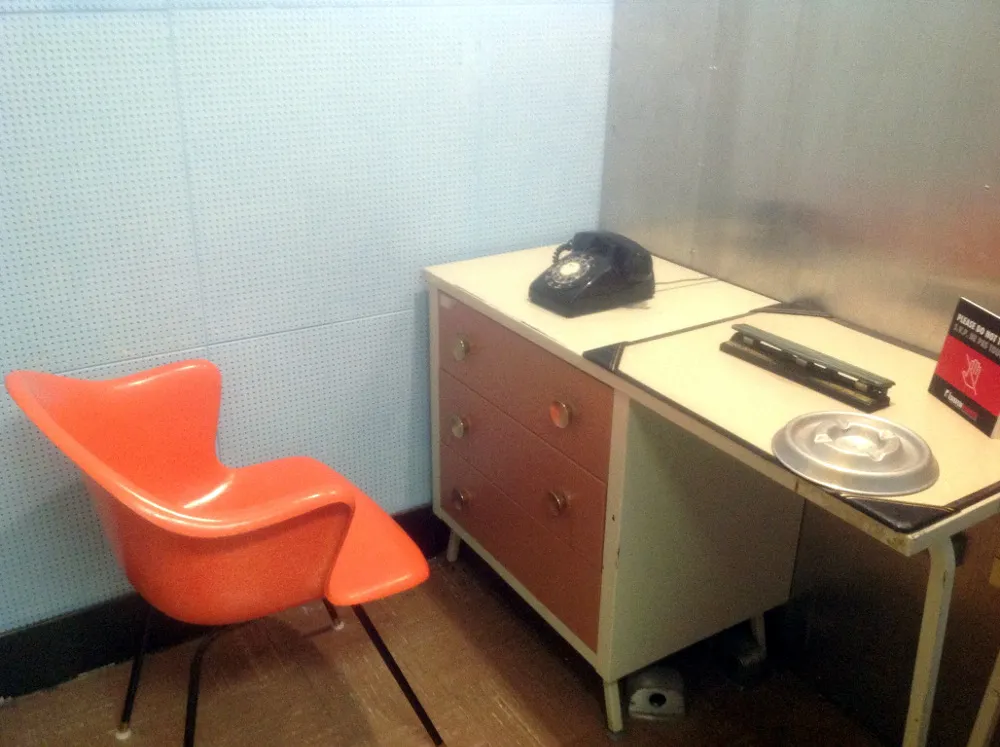
We're now in the communications area and this is a phone room, just enough room for a chair and small desk. Note the ashtray in an era when many people smoked. There was a huge air filtration system in the bunker.
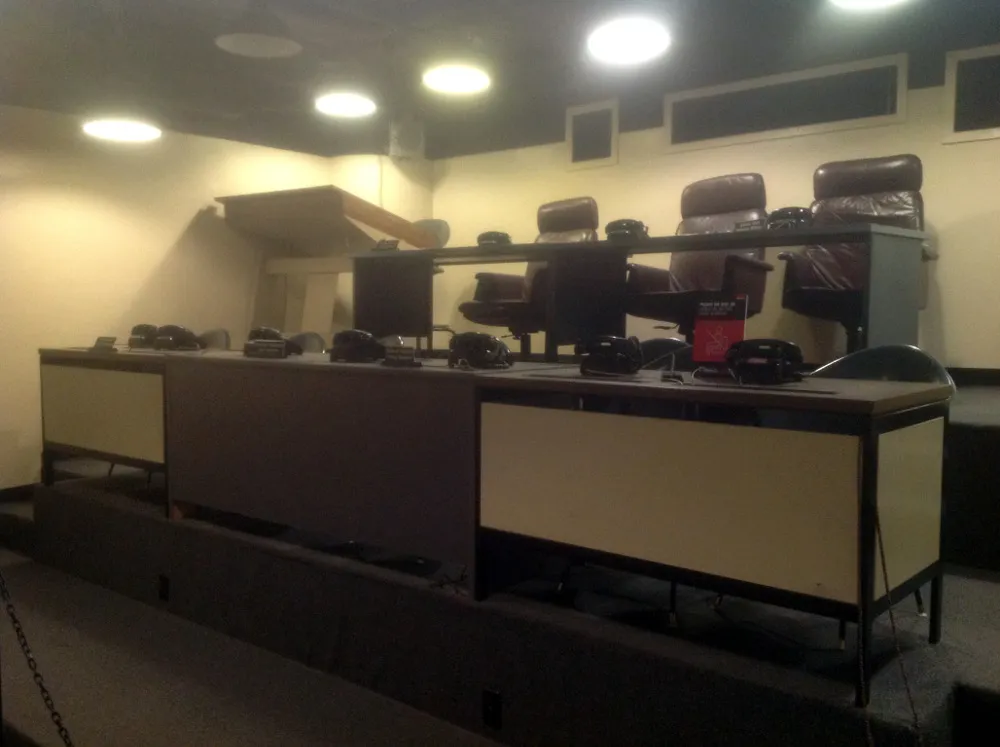
Next we head into the government area. Here we have raised seating facing a large projection screen so we can see what is happening in the world. Then we enter the next room...
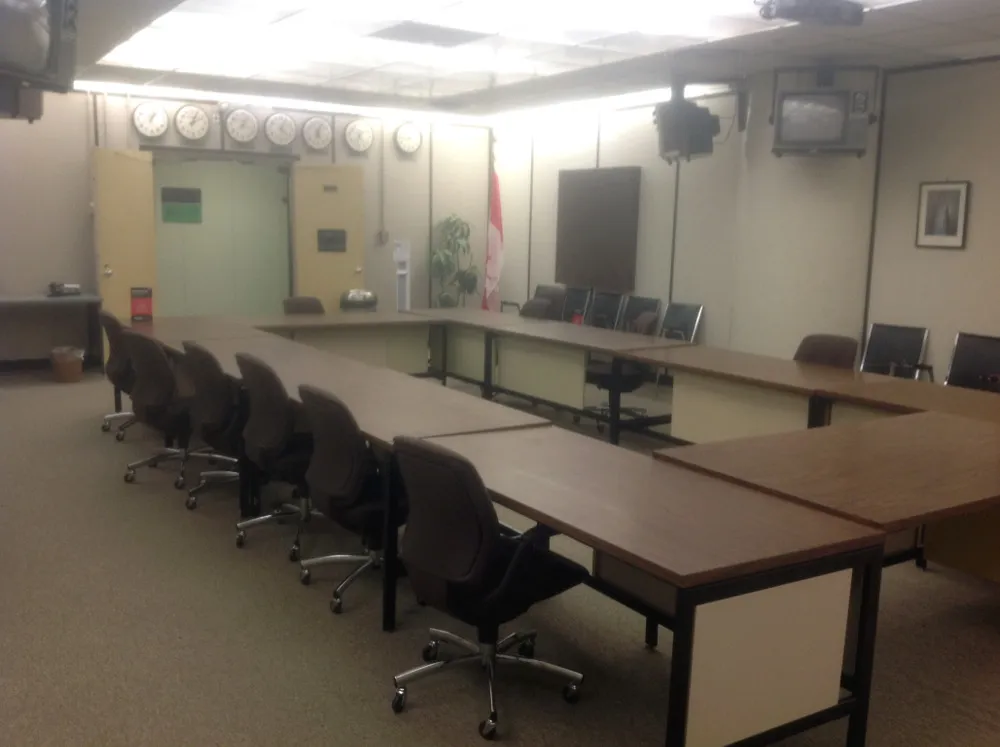
I had been following an audio guide that suggested I sit in the chair at the far end of the table, the Prime Minister's seat. This is where all the decisions would be made.
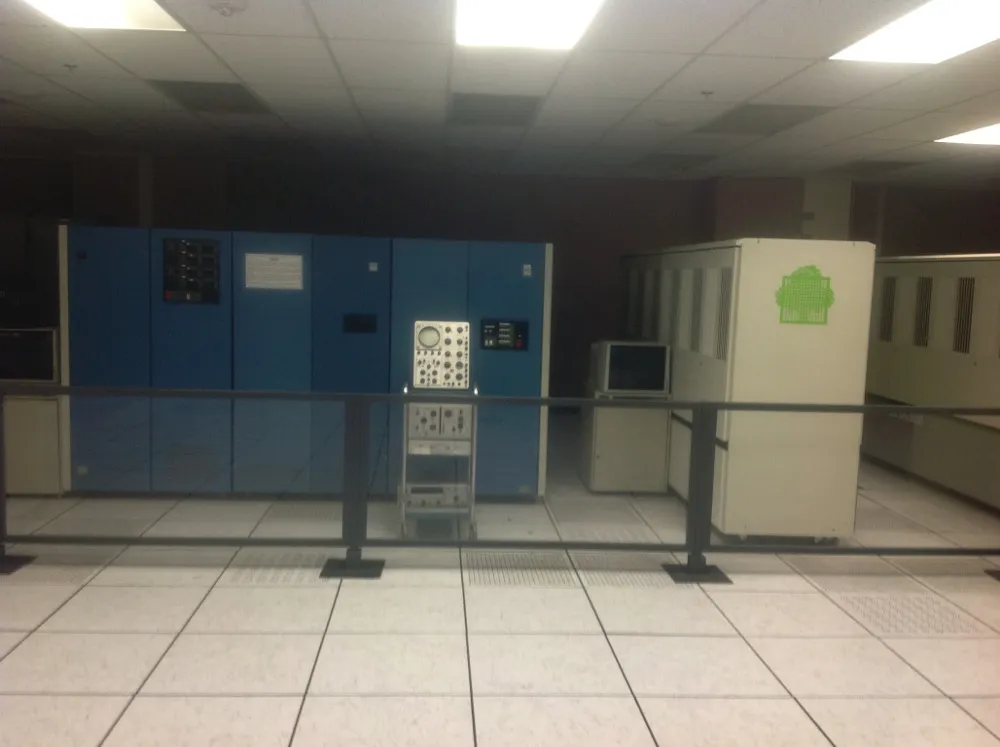
Eventually computers replaced earlier forms of communications and the site had 2 Burroughs 4800 mainframe computers connecting the bunker to Canadian and allied military bases around the world. Located in a TEMPEST room, shielded from electronic eavesdropping, these were cutting edge in the 1980s!
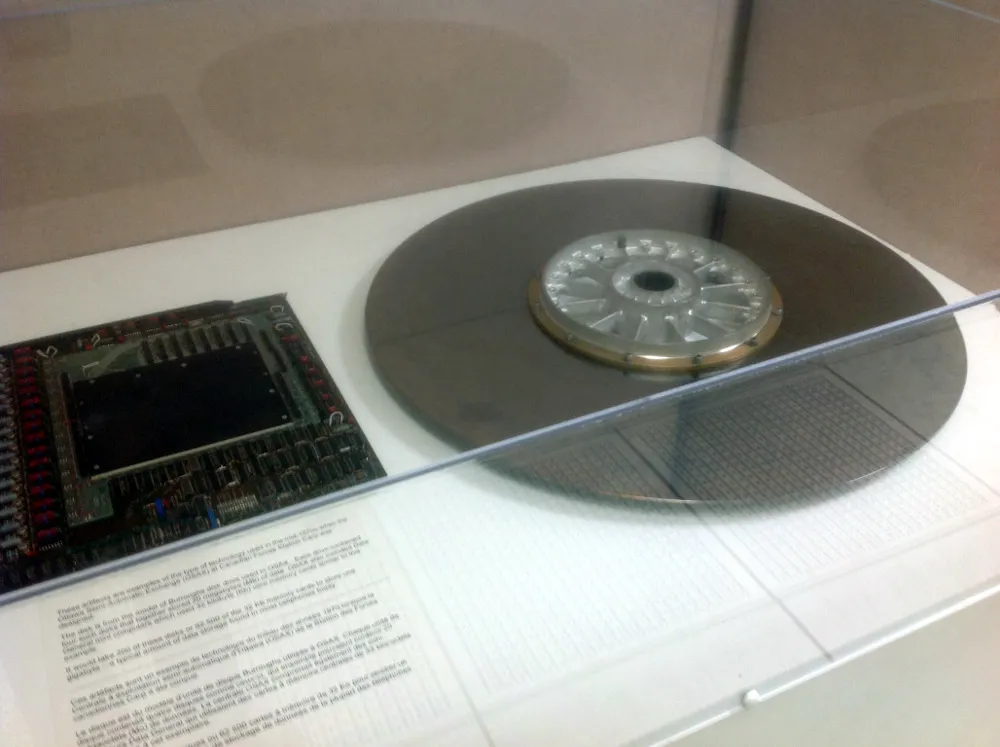
On the right, a platter from within a hard disk drive, huge.
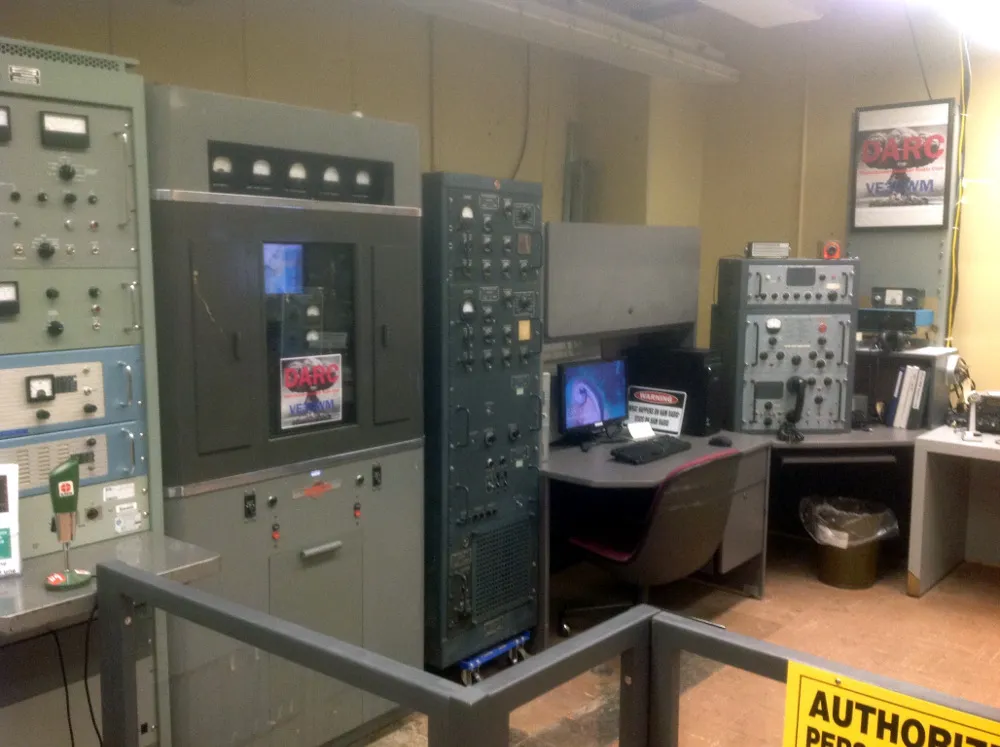
The amateur radio room.
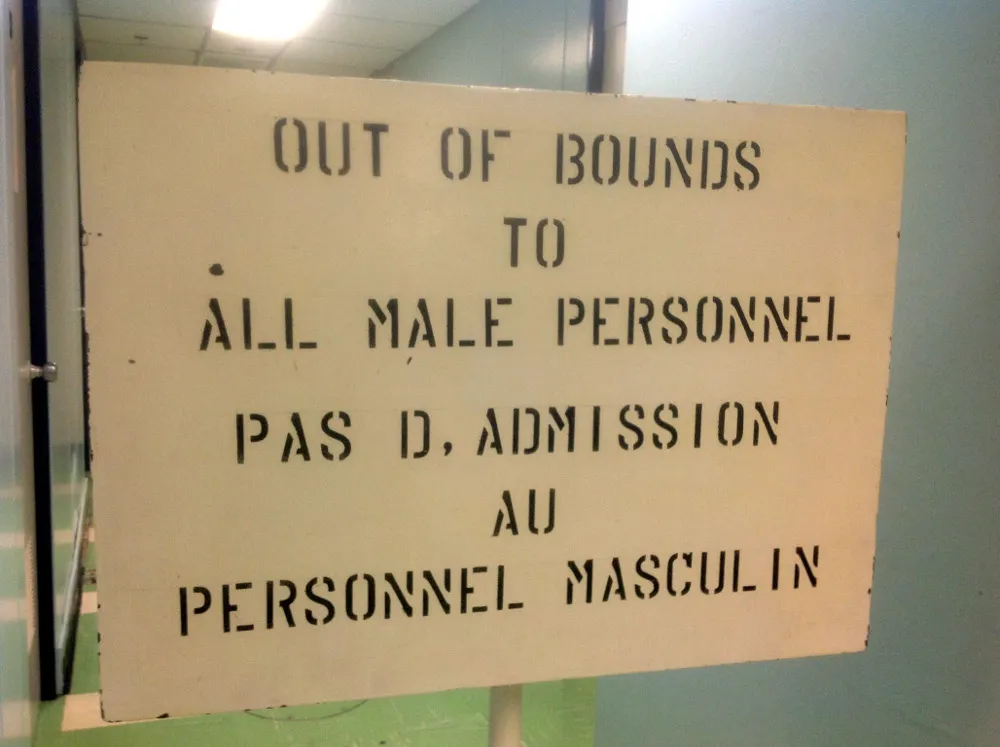
This is the women's section for the 7 women. Sleeping quarters were segregated into "the two traditional genders" according to my audio recording. When the bunker was built, women worked in traditional roles such as secretarial but this changed over time.
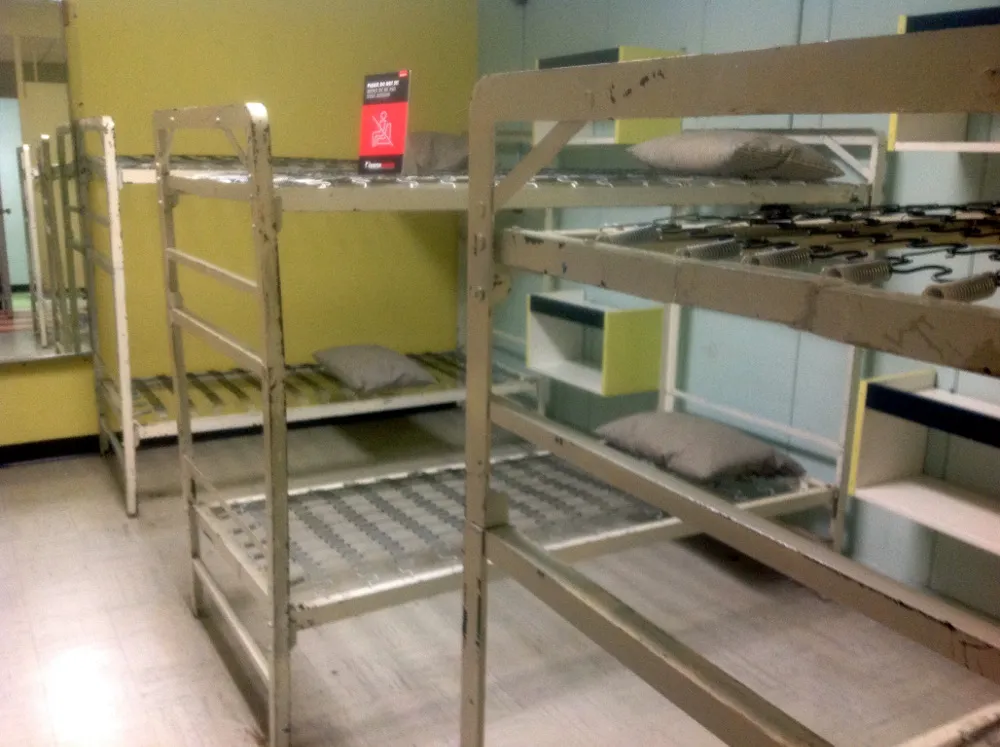
The women's bunks.
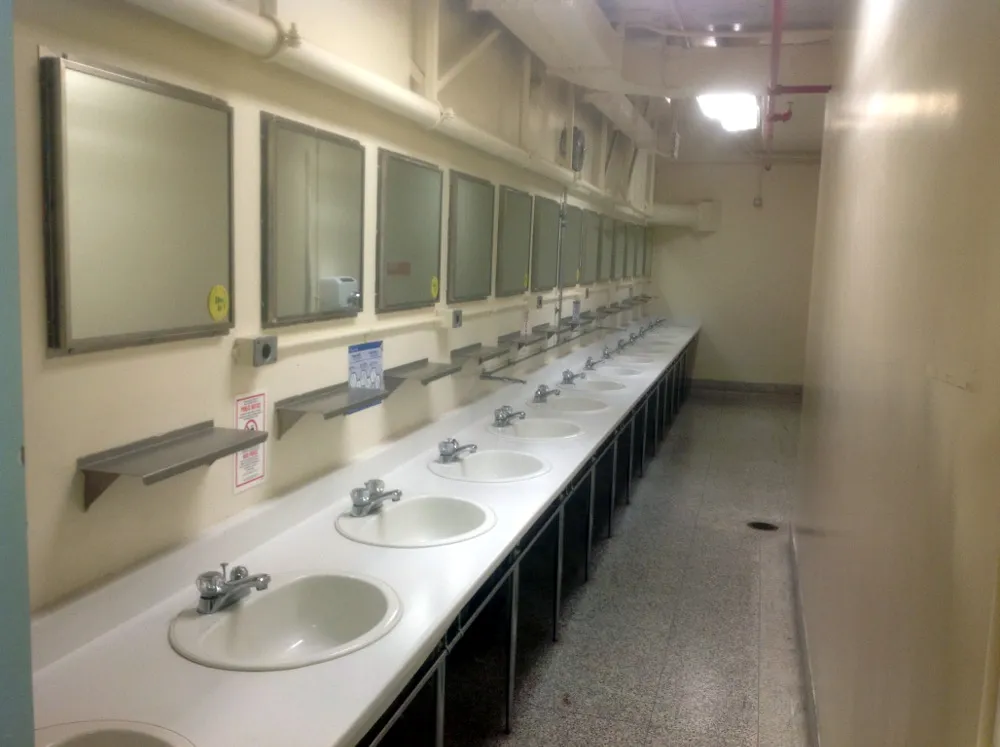
A large washroom for the women.
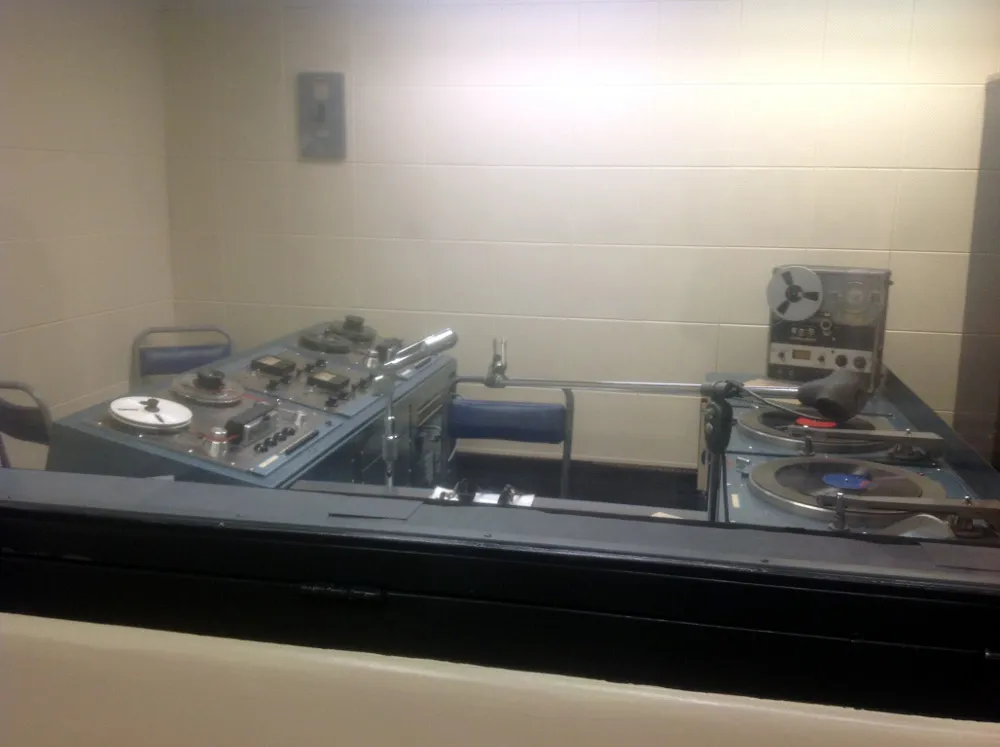
To communicate with the Canadian people, there was a Canadian Broadcasting Corporation (CBC) studio in the bunker.
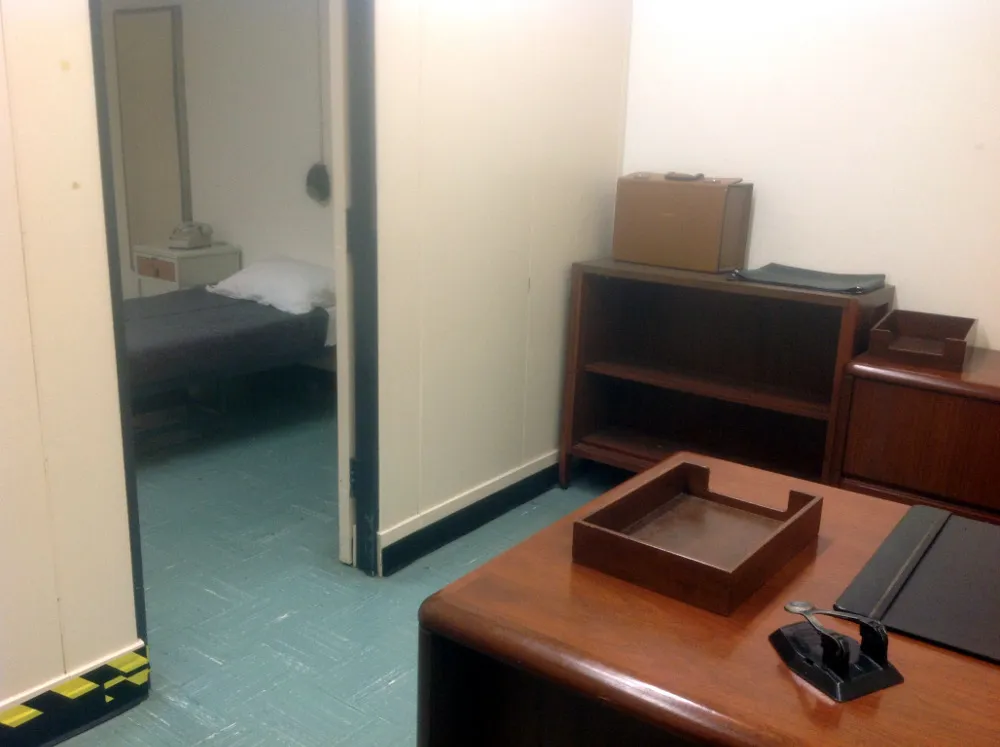
An insignificant little door sign, just like all the others, labelled the Prime Minister's office. The first room was his secretary's office. An adjoining room led to his office, above, and the next door led to his private bedroom and bathroom.
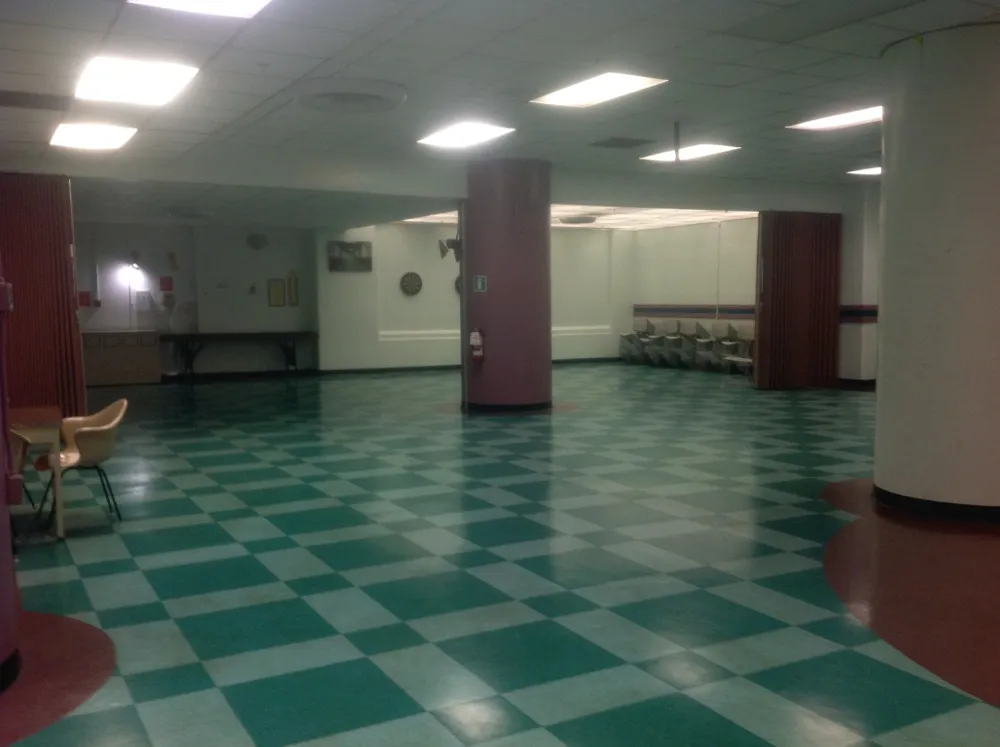
At the very lowest part of the bunker, 75 feet (25 m) underground were the machine room and Bank of Canada vault. Those and the morgue were closed but we followed a ramp up to the kitchen and dining hall.
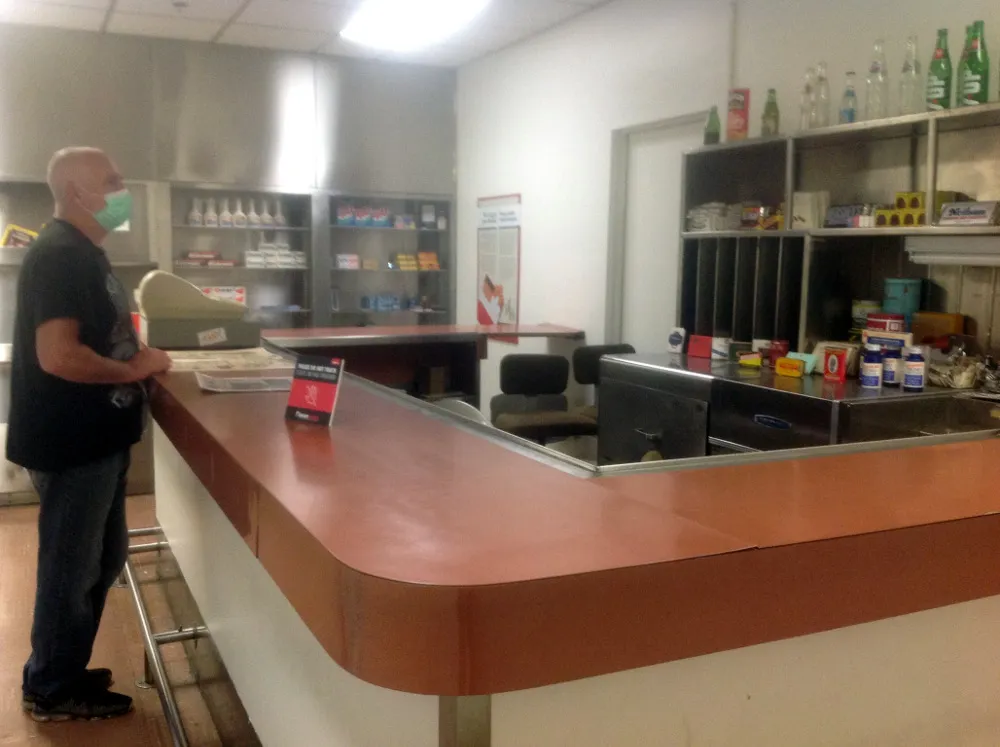
For some semblance of real life, the bunker occupants had a little store.
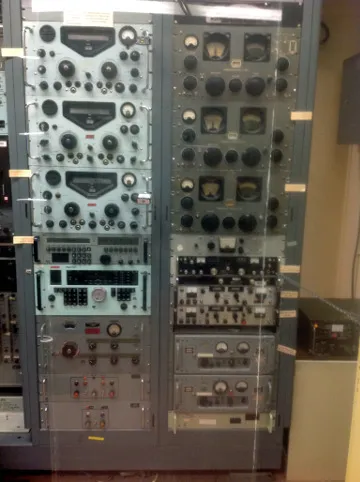
With rooms and rooms of old equipment, there is so much to see here, but it was good to leave the Cold War days behind for daylight and fresh air.
I highly recommend the museum. More info can be found in the references below.
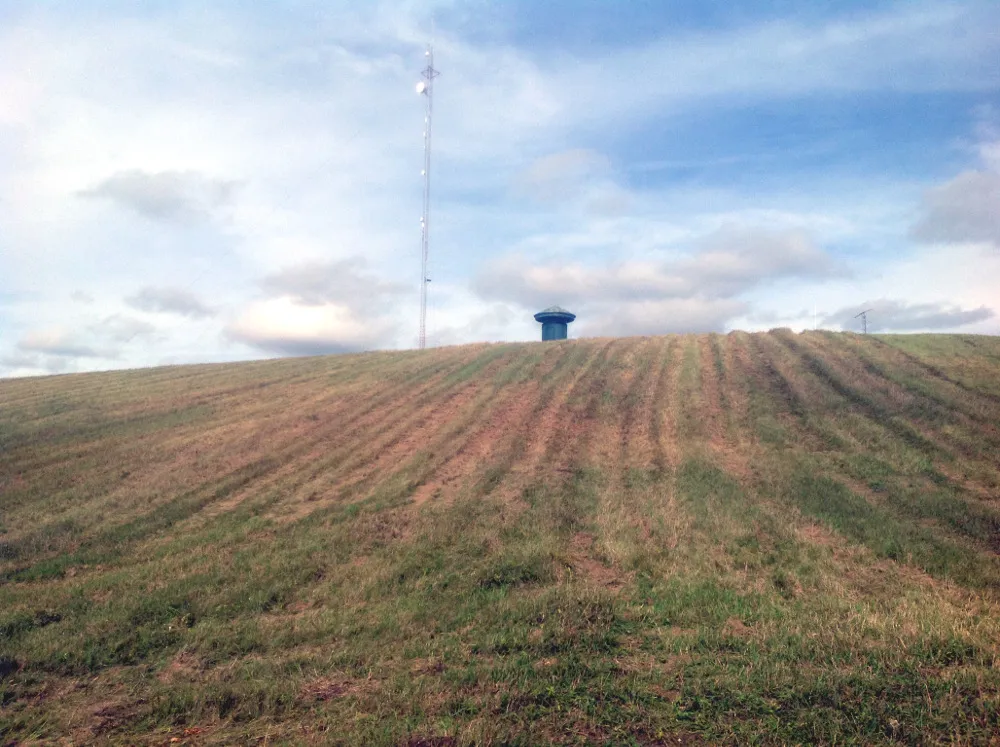
References
Diefenbunker official site
The Diefenbunker
Images
Photos from the iPad of @kansuze in Carp, Ontario, Canada.

Enjoy!
@kansuze
