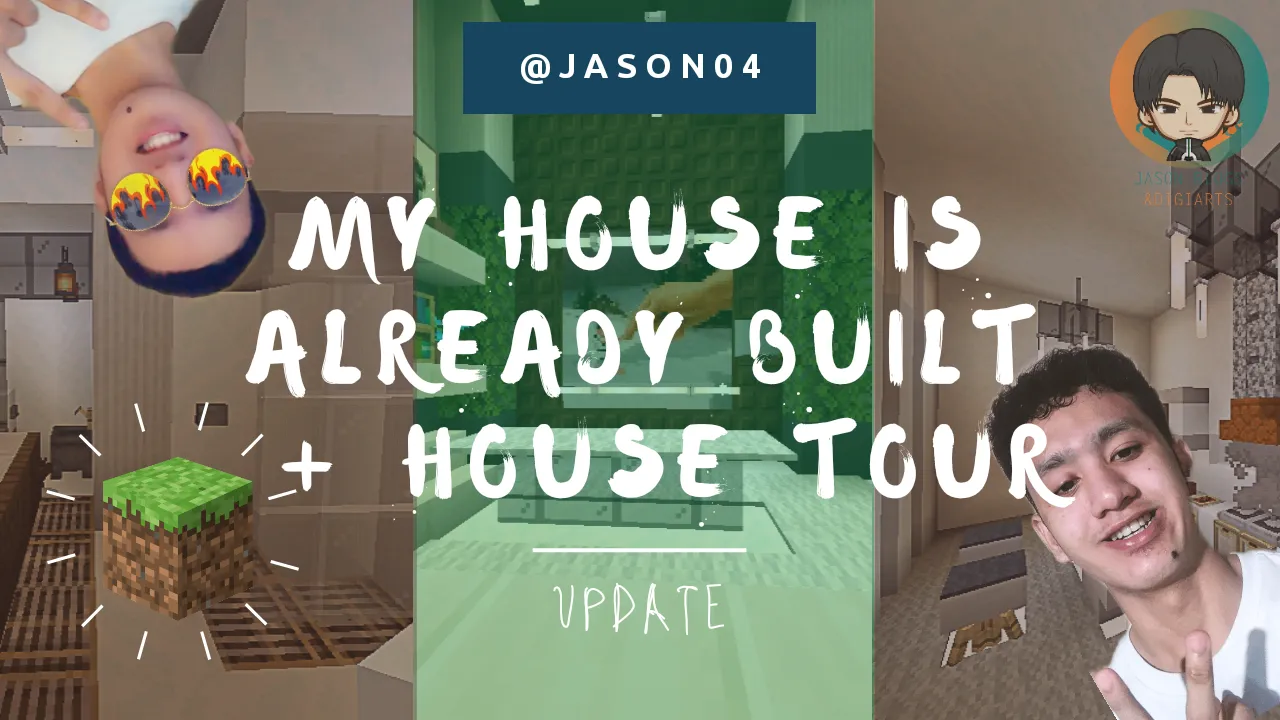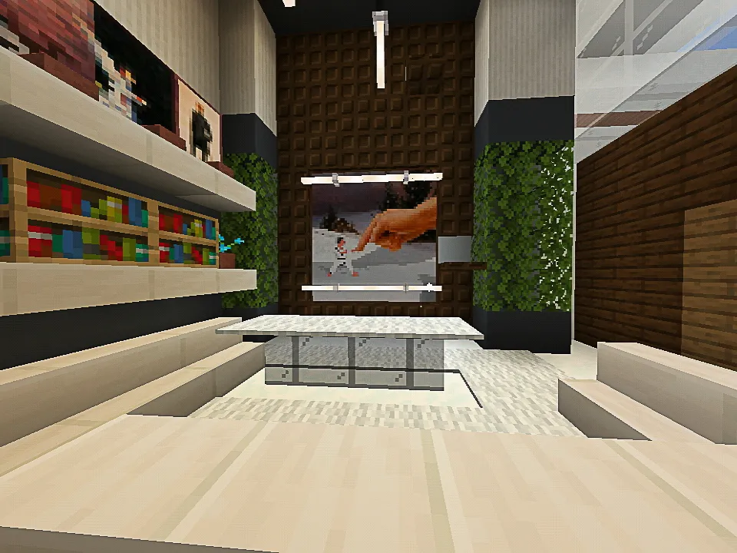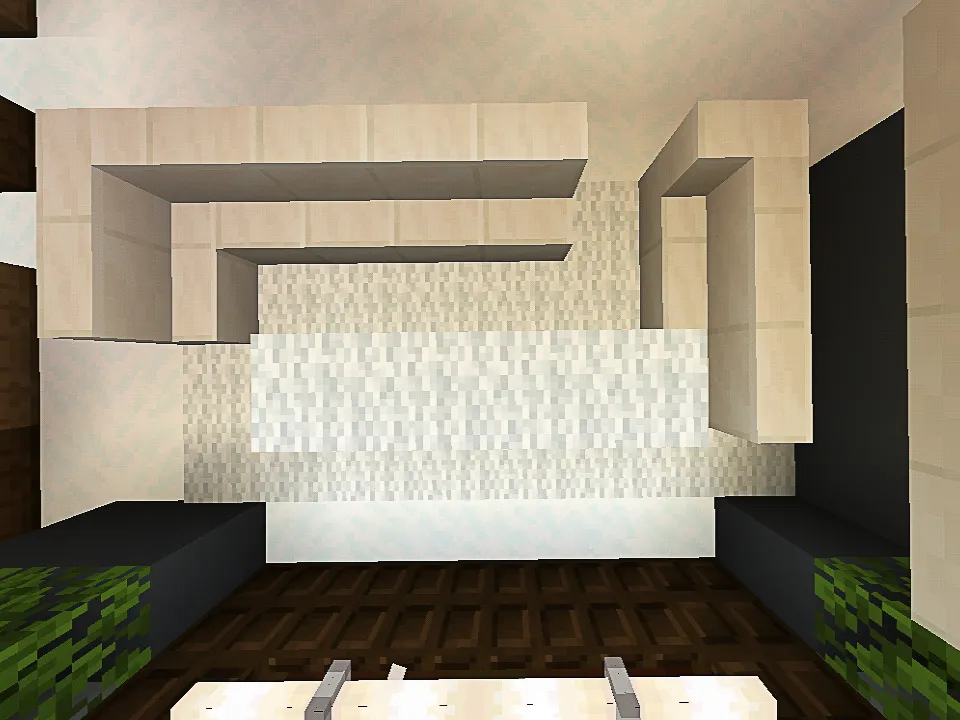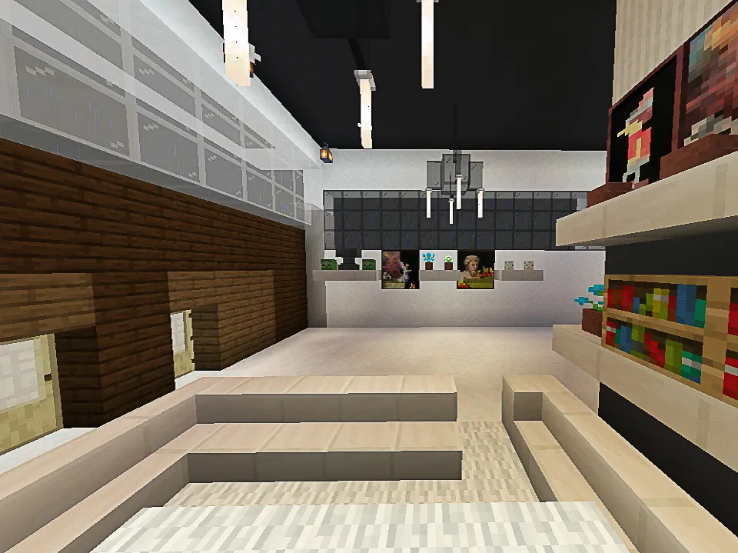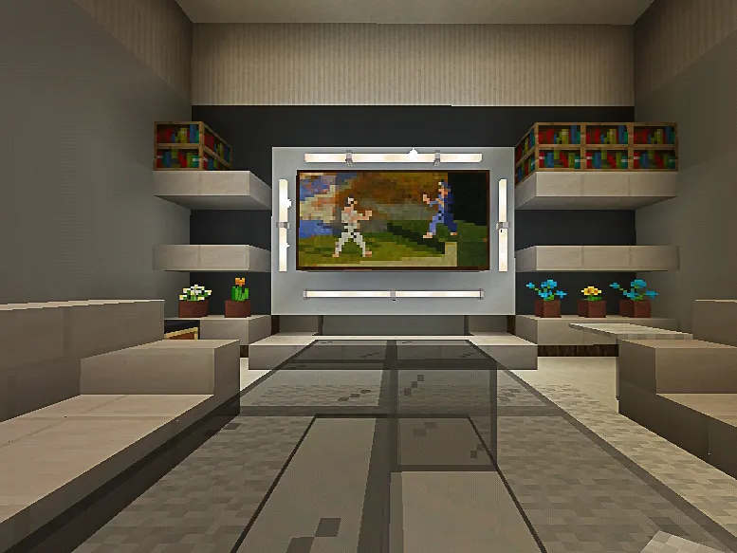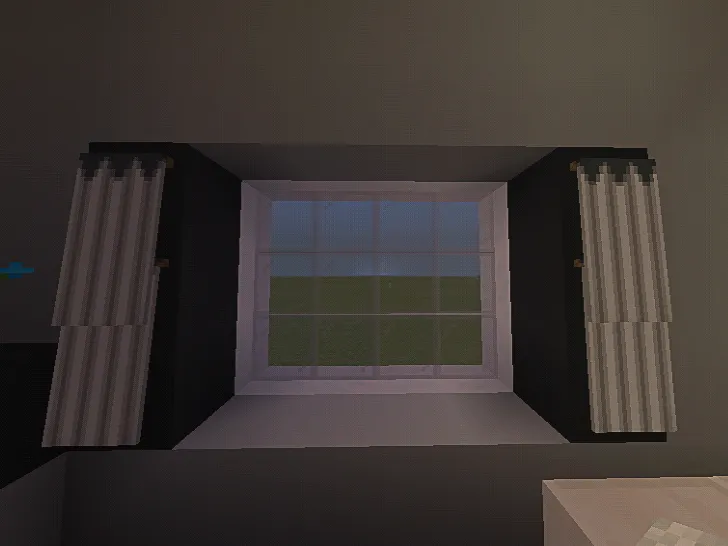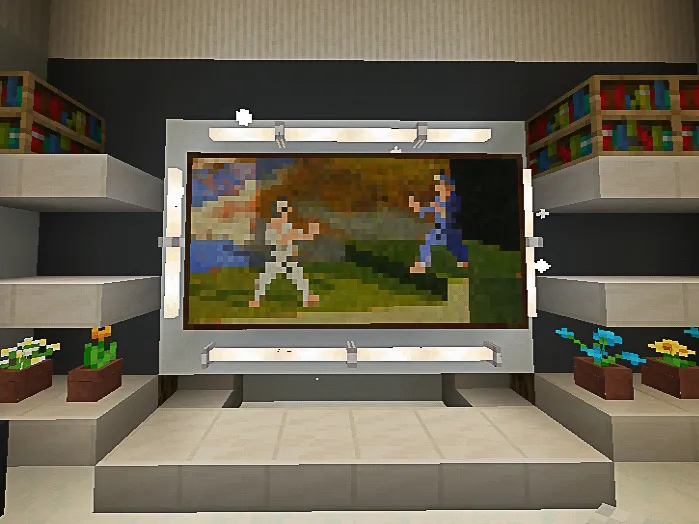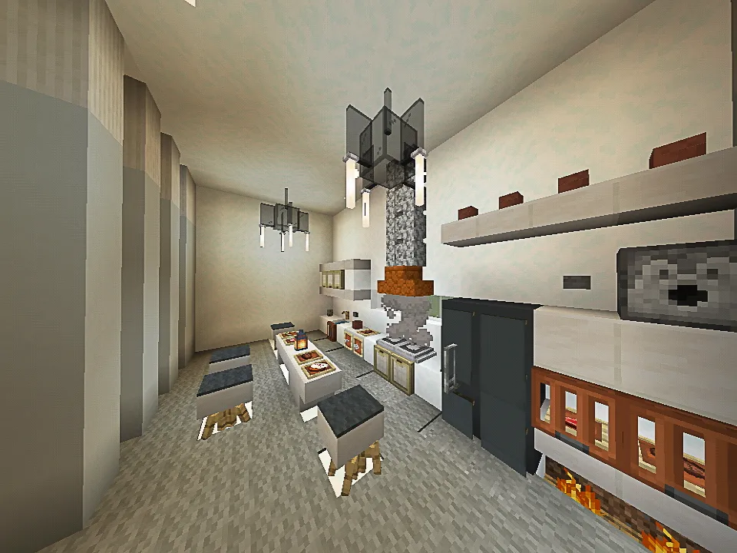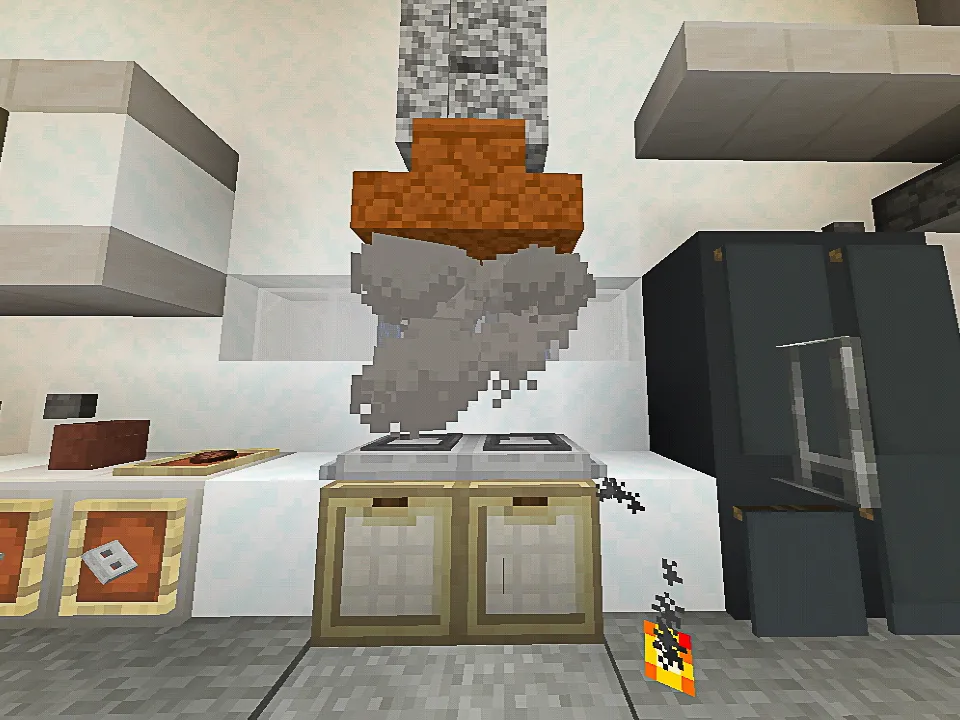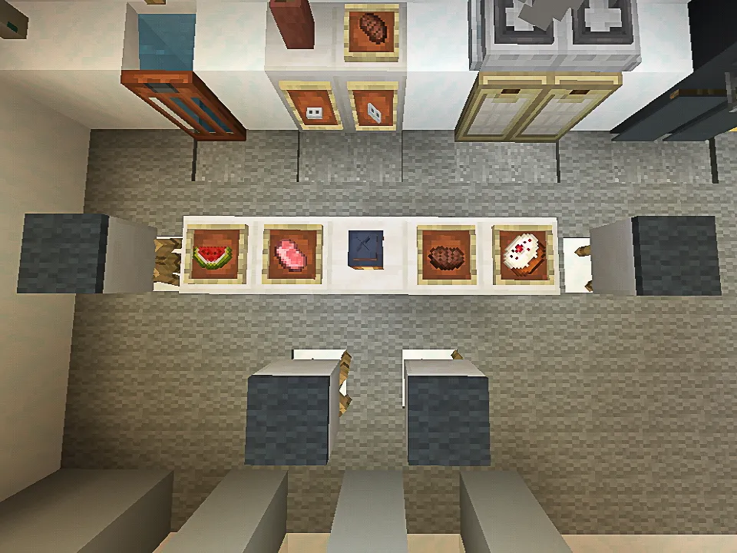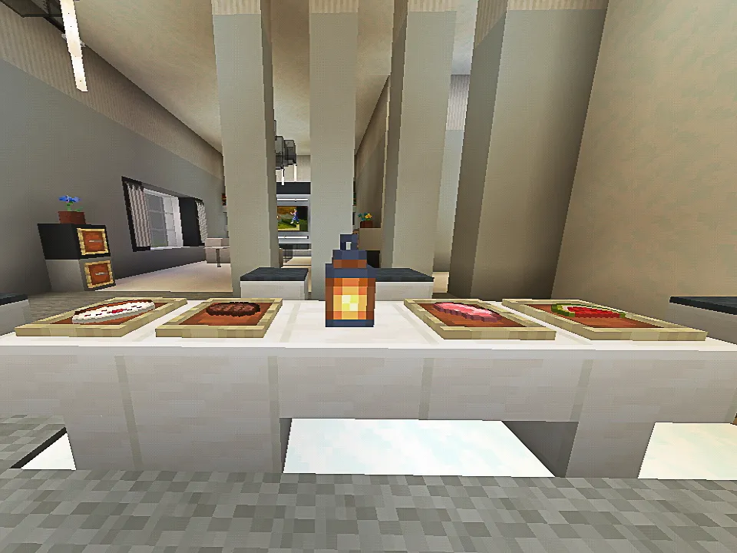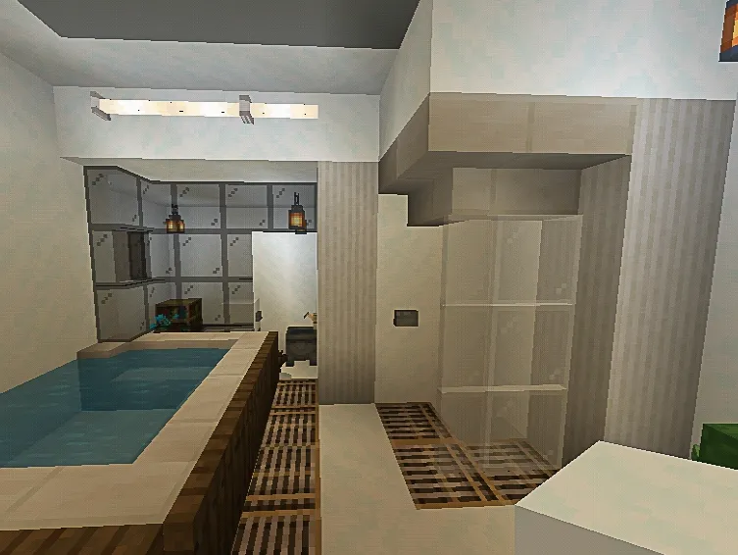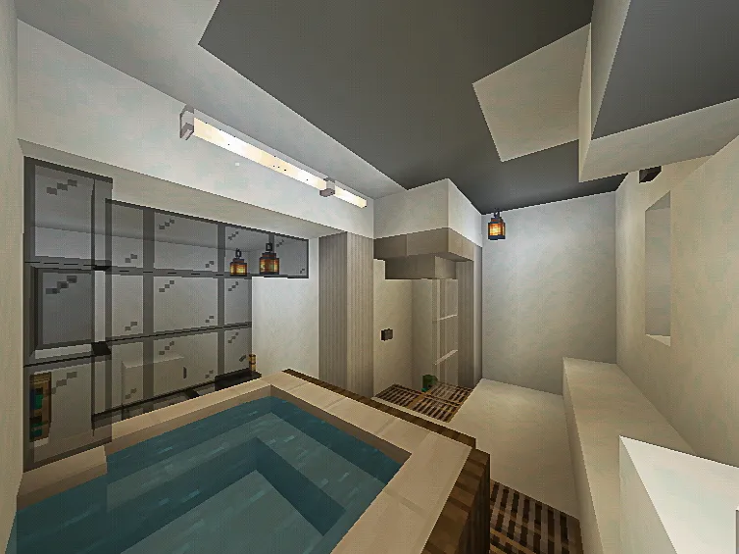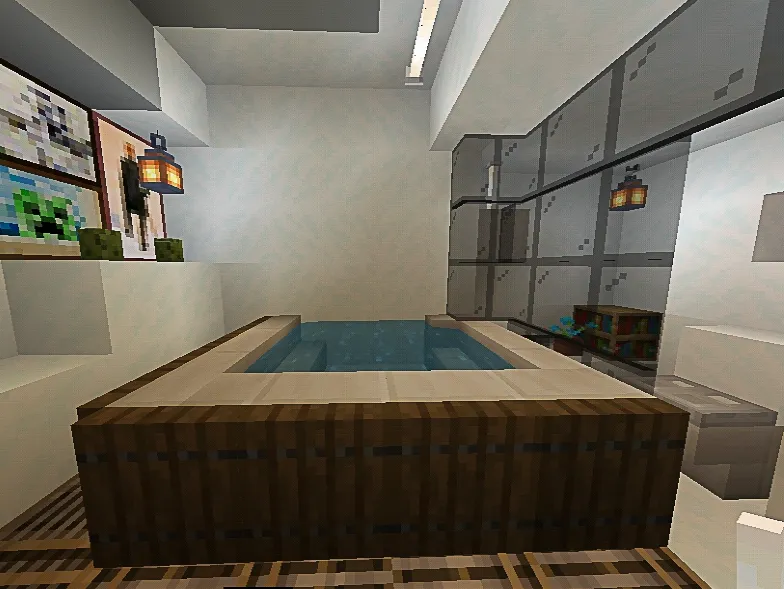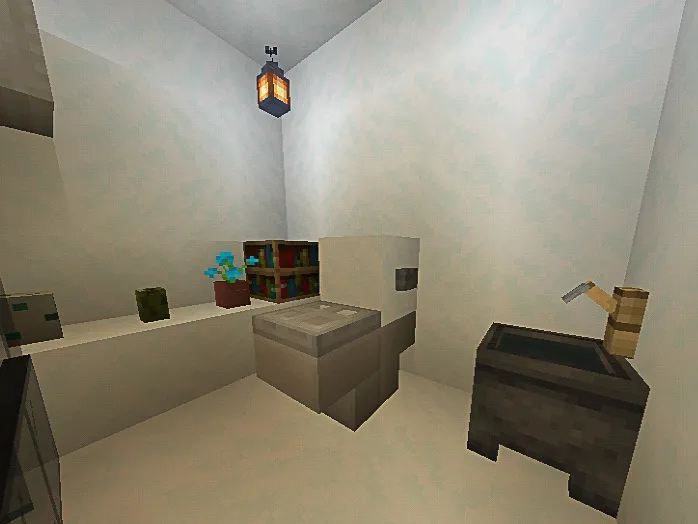It's been a while Hivers. I somehow disconnected to blogging and engaging with other hivers because I am super busy with my school works. I also stopped practicing art for a while because I really have less time to do so and in fact, our exams will happen next week. Here I am blogging instead of studying because I just missed doing so. Also, I still have Saturday and Sunday to study.
In this house tour you could see my ground floor that is already filled with stuff such as tv, some paintings, shelfves, sofas, cabinets and many more. Other than the living rooms, this floor also contains my kitchen/dining room and my bath/restroom. Actually, it was the bathroom that I liked the most because it looks simple yet elegant. I tried to make everything as minimal as possible becase that is how I want my house to be. I do not want a lot of stuff because lots of stuff means a lot of cleaning. Also, a minimal style looks so pleasing to the eyes.
Anyway, I would just stopped talking here so that you could spend your time in watching the video. Buckle up and enjoy the virtual tour. Have fun!
Welcome to my house hivers. This is my main living room. I got two living rooms, the main and the second one which is beside the kitchen and dining room. I made this main living room with a wide hallway with television on the right side and some paintings and displays on the left side. Since this is the very first room where visitors or my friends would go, I made the hallway spacious so as to give way to people passing by. Anyway, in this room we could watch a lot of movies, may it be horror, comedy, romance,sci-fi and many more. But if you are not a fan of movies, well there is a mini bookshelf on the corner and you could read some books.
Also, if you had observed, I put a vertical rectangular plant to make the air fresh inside the room. In this room we could relax,watch movies, read books or enjoy the paintings and displays.
I made this second living room so that if you do not like movies in the other room, for example you do not like horror if played on the other room, well you could go here and watch movies on your desired genre. Also, in this second living room, I put a main table and a mini table. Since this living room is the nearest to the kitchen, you could bring your drinks, coffee or what and sit on the couch and put your drinks on the mini-table. And as always, books, magazines and other periodicals will be displayed here. If you could observe, I made it a bit dim, because it feels more relaxing when I am in a dark place. I also made the windows a bit wide so you could enjoy the outside view while drinking your coffee or milk.
This is my kitchen and dining room. I made it simple and spacious because it looks elegant in that way. If you could observe, I used a panel blinds as my room divider because with this kind of divider, it makes the house look more spacious and so you could see through what's happening in the other room. So basically, while cooking or baking, you could see the movies in the living room.
Kitchen
Here is a better look for my kitchen. As you can see, my kitchen is composed of a sink with a storage box on top, a stove with a vent above, refrigerator and a grilling station. I put everything that is necessary for cooking so that everything could be done inside. For example, grilling some meat or what. For example,if it rains, you could not grill outside your house so a grilling station inside would be necessary. And, there is already a vent in the kitchen, so there is nothing to worry about the smokes.
Dining
This is my dining area. As you can observe, I did not place any chairs that whenever you would sit,you'll face the living room. This is because I wanted that in a dining area, the people eating there should not be watching tv in the other room and be disconnected for a while in the social media. The dining area should be a place where family and friends interact with each other personally without being distracted to some technology. This area will be a place where family and friends talk about their problems and release their heavy burdens that they are experiencing.
This is the room that I liked the most after building the first floor. I find this very simple yet very elegant (in my own perpective). I just liked how I arranged the sections for the bathtub, shower and the toilet. The space was a bit narrow but I somehow managed to organized it.
Shower, Bathtub and Toilet
As soon as you enter the room, you could already see the shower bathtub and toilet. For the shower, I put a glass pane covering yourself from the door. This glass is a smart glass in which it can change from translucent to opaque and vice versa. So, if you accidentally left the door open, you won't be seen naked. Moving on with the bathtub, while you are enjoying the waters, you could also have a sightseeing on the paintings and displays in front of you. Also, in front of the displays, there is space that is wide enough to put your speakers or phones and play music while taking the shower or chilling in the bathtub. Lastly, is the toilet.I put a mini-shelf that contains some periodicals so that those people who loves reading stuff while in the room could have some entertainment.
House Tour Update
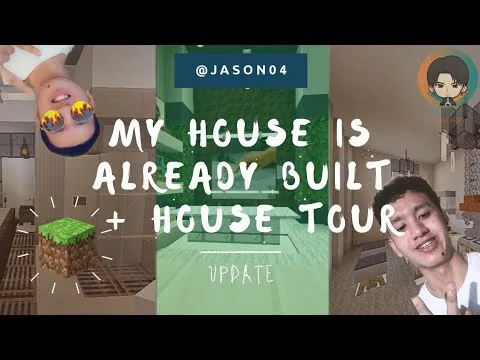 Kindly set the quality to 720 px for a better view
Kindly set the quality to 720 px for a better view

House Tour Part 1
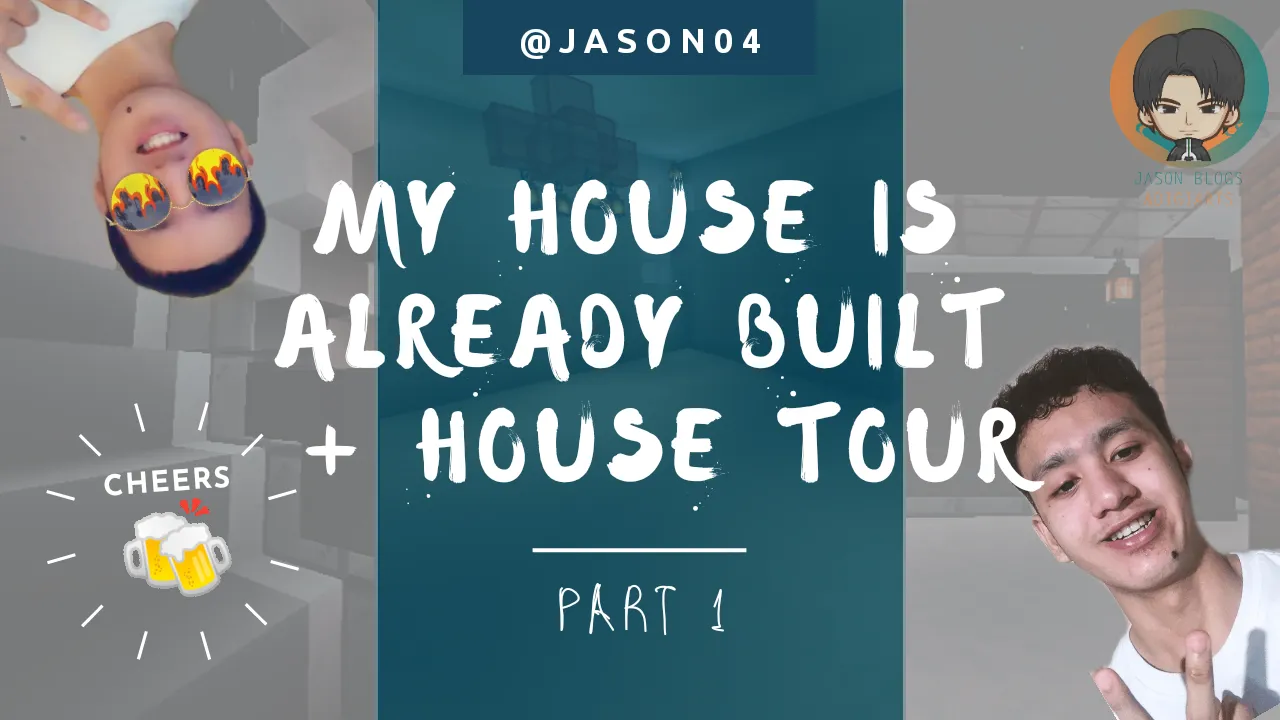 Check out my house tour part 1 and see how I made my simple house. Also, you could see all the rooms and forwhat is the room designated for. Have fun and enjoy my first house tour :)
Check out my house tour part 1 and see how I made my simple house. Also, you could see all the rooms and forwhat is the room designated for. Have fun and enjoy my first house tour :)

P.S. I do not know when is the next time I would be building the next floor but I am certain that I will finish building this one before the year ends. Lol, feels like a real house. I spent a lot of time watching some videos, trick and tips on building things on minecraft. I started builsing it yesterday evening and finished it now including the video. Hope you like the house and kindly, comment down below yours suggestions on what I should design on my next floor or what I should do to make my house more amazing.

Wow. You reached this far? Thank you! That's it for today's blog. Hope you enjoyed it and had fun :)

Spread Positivity and Keep the Vibes Up!
What's up Hivers ! Give me a Hive Five.......................Nice! This is Chris Jason A. Oswa, your boy @jason04. I am a Computer Engineering student here in Cebu and I am proud to be a hiver assuring to give quality content. I am a "jack of all trades, master of none" which means I can do a bit of poetry, a bit of travel blog, daily experiences and a bit of graphic designs. Hope you enjoyed reading my blog and don't forget to upvote, comment your thoughts and reblog. Lastly, follow me to be updated with my random blogs. Again, this is @jason04 and " HIVE a nice day"!
