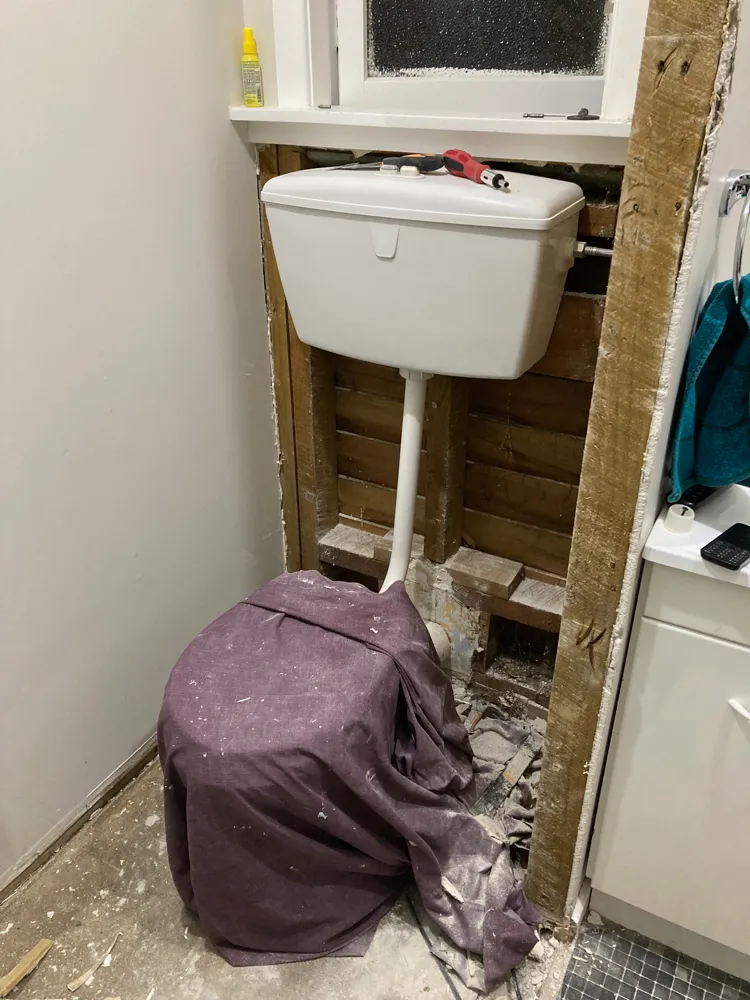
It's been a while since I've been here. Work has got out of hand lately with people leaving and their roles needing filling. We were embarking on doing some landscaping but, winters here in Taranaki suck. It's been very wet and wild, so we moved our efforts inside.
We moved all of our efforts to the bathroom. The story behind this was quite funny. We had some friends around for dinner. We had ulterior motives because we wanted to get his opinion about what we should do with the windows. As the ex-owner of a construction firm, he seemed like someone whose brain we should pick. We planned to remove the toilet window then move the window from the bathroom to centre it up. Instead, our friend suggested that we add a smaller window at the end of the frame. We would still have light, but it would also give us a large wall area for a mirror over the basin. We liked this idea, so we went with it.
The next night we had some more friends over for dinner. These happen to be the daughter and son-in-law of the friends we had the night before. The son-in-law was also co-owner of the construction firm before they sold off. During the night, we talked about what we came up with the night before. The next thing we knew, pencil and paper were out, and the bathroom was getting redesigned entirely.
The plan ended with us removing the hallway and extending the wall, which used to be the toilet wall, to the edge of the lounge. We get an extra 900mm doing this, so now we can move the shower from the laundry to the bathroom. It did create a big problem. Moving the shower unit would require 900 x 900mm, which would mean the door can't open into the bathroom. Opening into the rest of the hallway is also not an option. A cavity slider would work, but it would be a lot of effort and affects a load-bearing wall. We decided the only option was a barn door. Bunnings has a great set, but to make it look more natural, we'd need something longer. Bunnings doesn't supply anything that suits, so we found something elsewhere.
Mrs Wookie's parents had done their bathroom last year, and they went for a wet room. On reflection, the wet room is the best option for us. Even with a barn door, we still only had 600mm to squeeze through to get into the bathroom. With a wet room, we'd be able to have a proper door and plenty of room to move. So that's what we decided.
At this point, we had already knocked down the front wall of the bathroom. We built the opening for the door and the wall to join the end of the hall. Because the decision to go wet room came after, we had to cut a section out of the door frame to fit the new door. We got a friend to do this and install the new windows. Mrs Wookie found some cheap, double glazed windows which suited perfectly. These have just been installed and look great.
The biggest issue we had was with the ceiling. When we removed the old front wall, we removed the part that was holding the battens up. I had to build new battens to go the length of the new room. It was something I was nervous about doing, but it came out great.
COVID reared its ugly head again, and New Zealand went into its second national lockdown in a year. Not bad, considering. But it meant the plumber we had jacked up wasn't coming. It also meant we couldn't get any GIB or Pink Batts in. All our plans were on hold. Once we came out of lockdown, we found another issue. We were out of lockdown, but Auckland wasn't. Sadly, over the years, businesses decided that making stuff in New Zealand was too expensive, and so the only place making products is Auckland. Guess who wasn't working and therefore brought down the entire building industry for an extra month.
Things are slowly getting back to normal now that Auckland is in Alert 3. It's slow going, but now the ports are open, suppliers are finally shipping products. The fact New Zealand is so reliant on Auckland is causing the nation to wake up. The dumb thing is, New Plymouth has an international port, but no one is using it to import building materials. We're shipping a tonne of logs a day OUT of the country, which seems dumb.
But today, we just received a drop off of plasterboard from our local timber supplier. I'm using a company called Timberco instead of Bunnings for two reasons. One: it's just down the road, and their delivery fee is considerably less. Two: Bunnings is getting hammered by tradies, so their stock is too low to support DIYers.
I'll add a third in that the New Plymouth shop sucks. It inherited a limited footprint when it bought the old Placemakers site. It's got limited stock and does not feel like a Bunnings store. Luckily Bunnings is rectifying this, and as luck would have it, it's right behind where I work. Admittedly I can't buy long lumber while at work and take it home because I'm sure there are laws against riding a motorcycle while carrying a 2.4m length of 4 x 2.
To date, we've done a fair amount of work. We've GIBbed as far as we can. We're waiting on the plumber, but before that, we need to get our bath. Hopefully, it will be here on Monday. Once the bathtub is in, the plumber can move the taps to fit the new ones coming in November. He can then tell us what we need to do to cut drains and move the pipes for the new shower area. Once the concrete gets cut, the plumber can come back and do the pipework. Once the pipework is complete, we then batt and GIB, and the plasterers can finish off.
Here's what we've done so far:
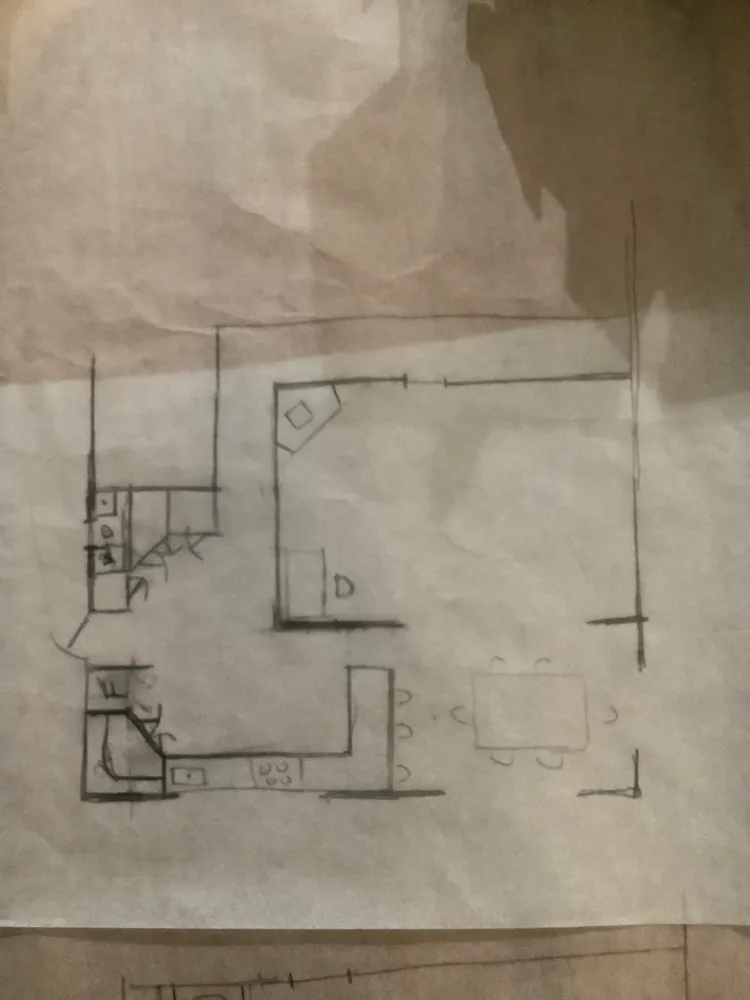
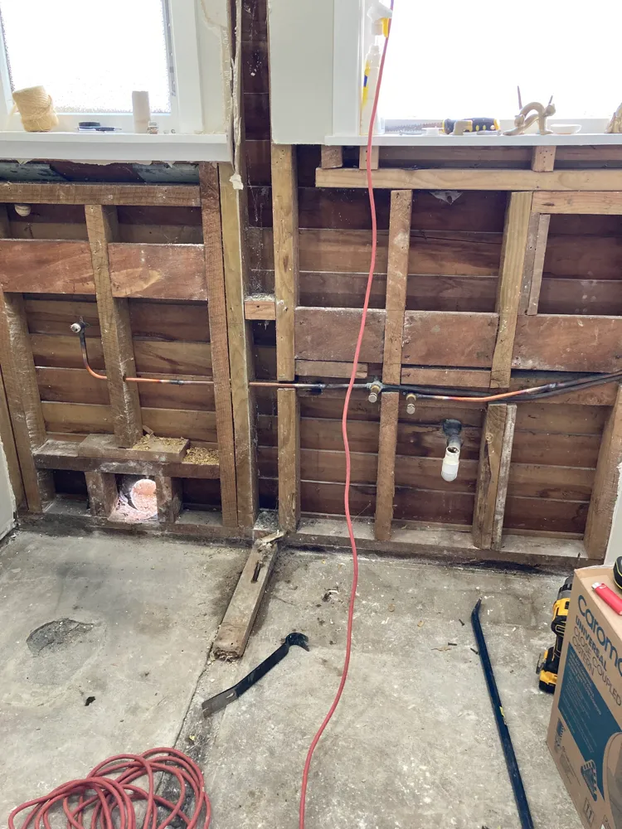
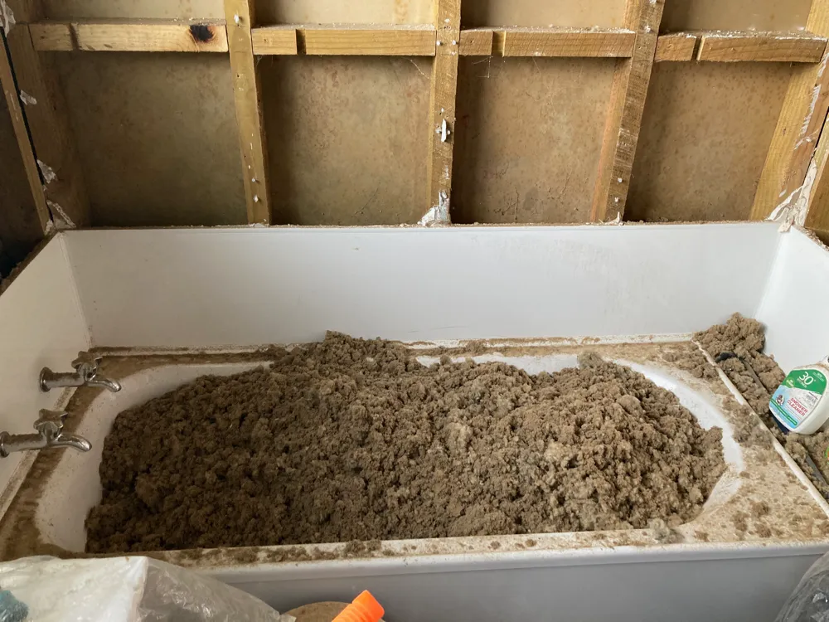
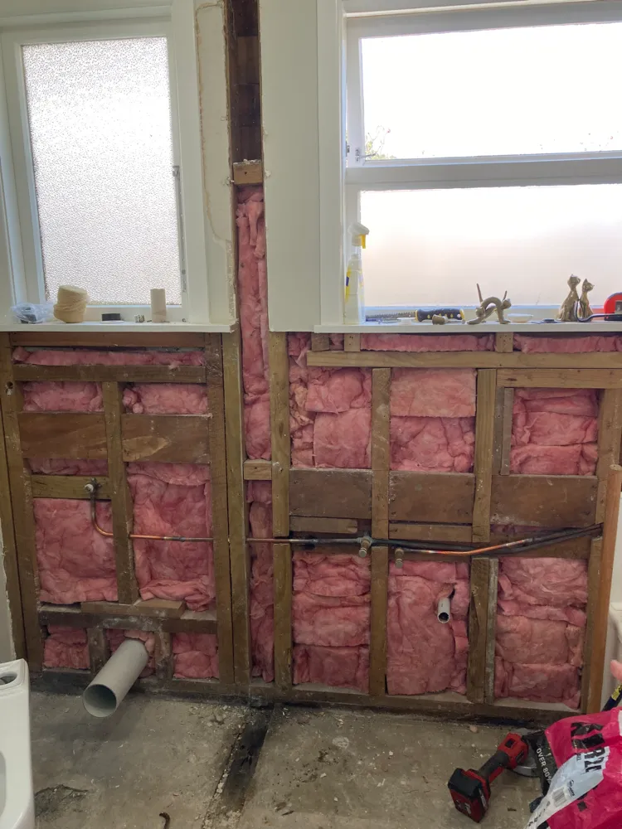
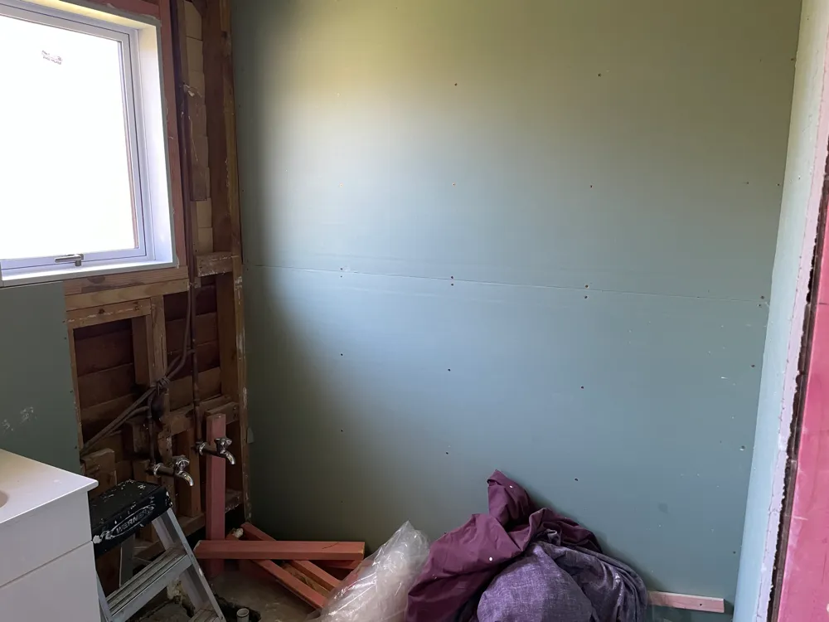
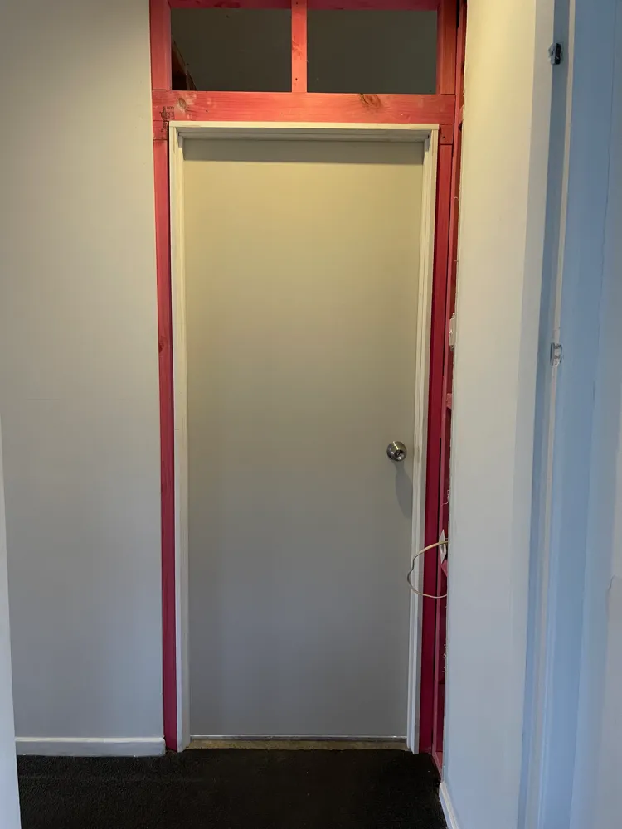
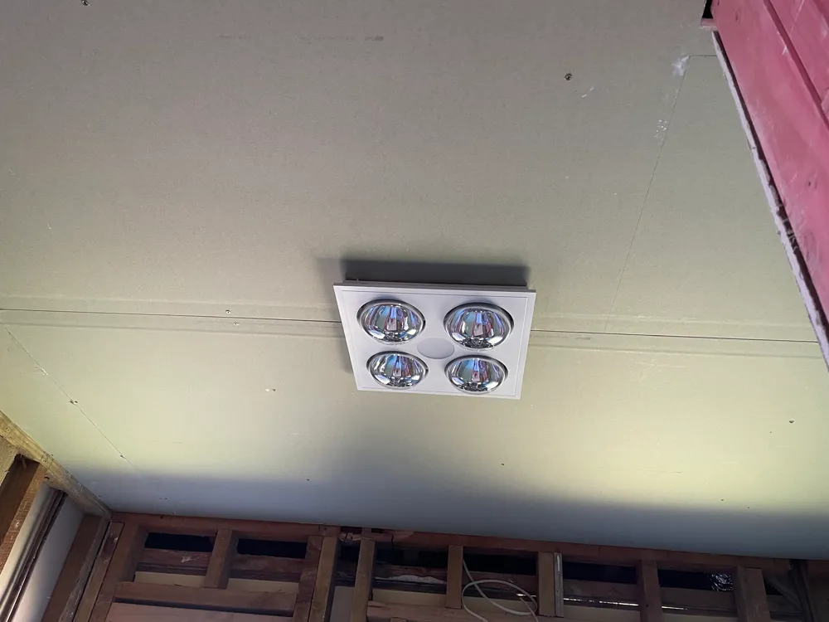
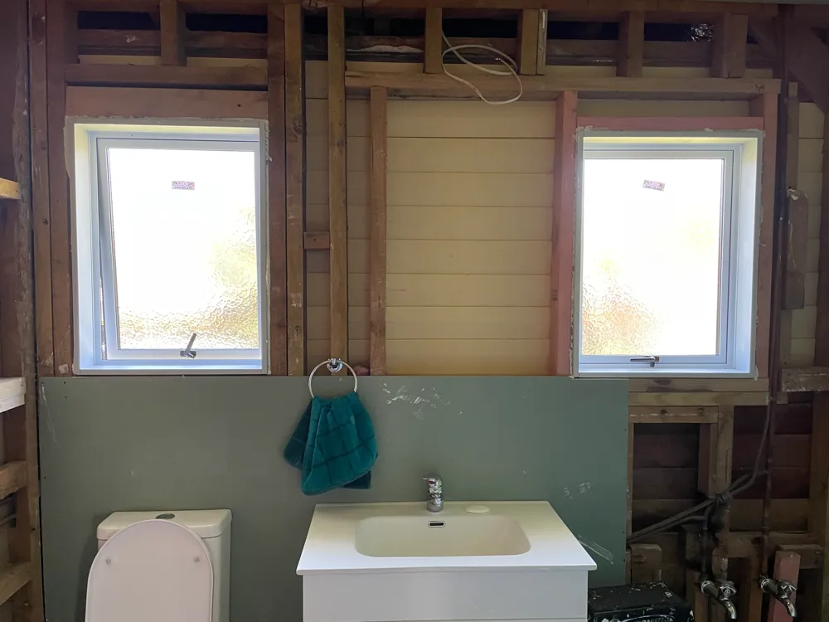
This post had previous publication on my blog at Bunnings Workshop. It is being reprinted here as part of my social media profile and will also be available on my other platforms below:
